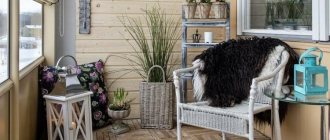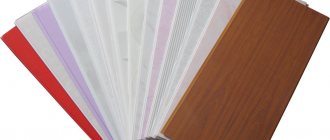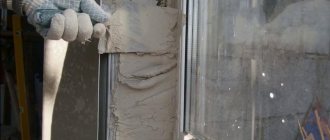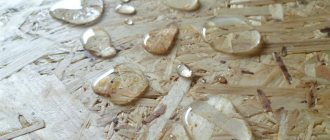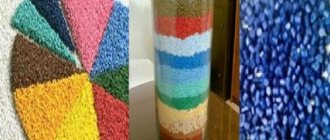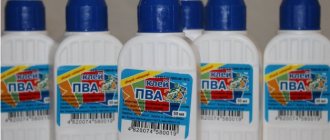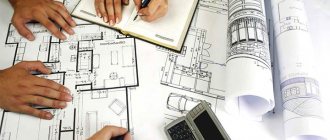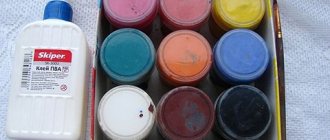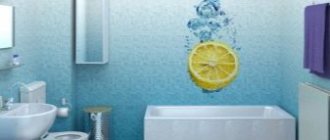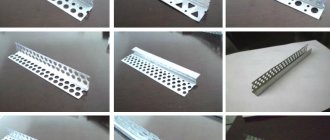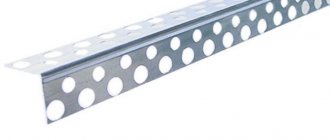Nowadays a variety of materials are used for interior decoration. Their differences lie in strength, durability and performance characteristics. Modern manufacturers are striving to improve standard options by updating technical parameters. Finishing a balcony with MDF panels has many advantages. To cover a room with this material, you need to follow a step-by-step process.
When a balcony is decorated with MDF panels it looks very aesthetically pleasing.
Loggia finishing
Glazed balconies and loggias are unheated rooms. Unstable temperatures and high humidity are observed here. That is why the material for finishing the balcony must be resistant to these conditions.
The main materials are ceramic tiles, plastic panels, wood and MDF. It should be remembered that MDF itself is not a moisture-resistant material, but panels made from it have a moisture-proof film. As a result, the consumer receives products with the following qualities:
- ease of installation;
- beautiful appearance and a wide range of colors;
- not afraid of temperature changes;
- ease of care.
When the panels become dirty, simply wipe them with a damp cloth. Don't be afraid to use surfactant-based foaming detergents. MDF is covered with a laminating film and easily withstands the effects of such agents.
Design solutions
The external attractiveness of the finish is ensured in various ways. The photos of the designs show some interior design options. The following characteristic design solutions can be distinguished:
- A combination of different stripe arrangements. Even modest white panels with a harmonious combination of vertical and horizontal slats, emphasized by PVC profiles, create an original interior.
- Color scheme in the form of a general background. Warm colors create coziness. Pastel colors add a special touch, contributing to a pleasant rest. The photo shows an example of design in pink.
- Colour contrast. Modern design styles widely use a combination of black and white, red and white and other opposing shades.
- Striped wall. Colored stripes can visually change a space: a combination of light and dark stripes in a vertical direction increases the height of the room.
- Drawing. Plastic panels are available with bright patterns and ornaments. Their different locations allow you to create a colorful interior.
- Imitation. This method is widely used when decorating a balcony. Popular materials include precious wood, natural stone, marble, granite, and paper. You can imitate ceramic tile cladding.
Plastic panels allow the designer's imagination to unfold. There are many design options. Which one to choose depends on the preferences of the master and the overall design style of the apartment.
Choosing MDF panels for the balcony
MDF is dense compressed cardboard or fiberboard, which is processed in a special way and covered with film. Interior decoration of the loggia using such panels will cost a small amount, and the effect will exceed all expectations.
The main advantage of MDF is its low cost. In terms of this parameter, the panels can compete with plastic, however, in appearance the latter do not look so impressive.
The strength of the panels is only slightly inferior to wood, but significantly superior to plastic. They are also superior to laminated chipboards in quality and strength. By choosing MDF panels, the buyer will ensure:
- leveling the wall due to the flexibility of the panels;
- heat and sound insulation;
- quick installation with your own hands, the work is very simple.
MDF panels are also suitable for partial finishing, when you want to change the appearance of only the ceiling or walls. The factory processes it as follows:
- covered with a thin layer of wood (veneer);
- laminated with film;
- covered with paint.
The consumer can choose any design he likes: from imitation wood to an abstract pattern. The front surface can be embossed or smooth.
Don't forget about the disadvantages of MDF panels. If rainwater easily enters the room, then you should first carry out repairs on the balcony, and not decorate it with panels that will quickly become unusable. Another disadvantage is that cardboard burns well. You should not take heating devices that are turned on out onto the loggia. The latter quality is unimportant when choosing the interior decoration of a loggia, where a fire itself is unlikely.
To choose the right MDF panels, pay attention to the following parameters:
- give preference to moisture-resistant panels, which must be indicated on the packaging (solid pressed MDF boards do not have a laminated film);
- depending on the area of the room, you can choose large-area sheet panels or stacked panels;
- appearance and the presence of veneer are the personal preferences of the owner, but if it is very cold on the balcony in winter, give preference to a laminated or painted surface, it can withstand temperature changes more easily.
PVC plastic panels
Balcony covered with plastic panels at one of our facilities
PVC plastic panels, or plastic lining as they are also called, are one of the most common finishing materials used today. This finishing option is most often used for budget repairs of non-insulated balconies or loggias. Sometimes insulated balconies are also sheathed with them.
The main advantages of plastic panels are their cost, which in relation to other finishing materials, such as good-class wooden lining, is much lower, and also one of the advantages is that you can cover a balcony with PVC plastic panels much faster. That is, the speed of installation. And the high speed of work is associated with the ease of attaching the panels to each other and the accompanying fittings. These are internal and external corners, various types of junctions and connectors. Another significant advantage of this material is that PVC panels are absolutely not afraid of water, moisture and temperature changes. Another plus is a large number of varieties of colors and shades. Starting from a simple white color to a complex pattern like marble or flowers
Related article: How to impregnate lining on a balcony
The disadvantages include the following points: it is plastic - an artificial material. Since very often, the walls of the balcony on the inside are not protected by curtains or blinds. That is, the sun hits the panels. When sunlight hits plastic panels, they can emit a specific odor. At least at the beginning of operation. So, these panels are characterized by a change in color. Over time, again, under the influence of sunlight, the plastic lining turns yellow. Not strong enough
Plastic panels are mounted on a pre-installed wooden frame made of lathing (wooden blocks measuring 20*40 mm). The distance between the bars is most often about 40 -50 cm. Of course, you can make the distance between the bars larger, about 60 centimeters, but this risks the fact that the plastic lining will sag and your walls will be less strong. The panels are attached to the wooden frame using a construction stapler and staples. It is also possible to use special fasteners called clamps.
Installation of MDF panels
If you decide to cover your balcony with MDF panels, you should evaluate how protected the room is from moisture, sun and cold.
If severe frosts are not dangerous for this material, then direct sunlight and constant leakage can cause serious damage. The finishing of the loggia inside should be done after the work:
- on glazing;
- for sealing old seams using polyurethane foam or moisture-resistant silicone;
- to protect walls from fungus and mold;
- on insulation.
Plastic glazing is an excellent modern option. If you are satisfied with wooden windows, consider the presence of canopies, because in heavy rain drops can easily enter the house through the cracks, which will negatively affect the finish.
Sunlight can gradually cause paint on panels to fade if its intensity is increased. In the case where the balcony is located on the sunny side, provide for the presence of blinds or choose veneer panels that are not afraid of the sun.
Mold is not harmful to MDF panels, but it will grow slowly. This is due to excess moisture. Before insulation work begins, the walls are treated with a special chemical composition. There are a lot of products of this type on sale.
Insulation is an important stage when repairing a balcony. You should not give preference to foam plastic; professional insulation materials are fireproof and environmentally friendly.
The next stage is installation of the sheathing. It is on this that the panels are ultimately attached. The lathing is carried out taking into account the curvature of the walls, trying to make it as even as possible. Once this stage is completed, you can install the panels, securing them to the sheathing. For a finished look, finish with matching corners.
Covering walls with MDF panels is a great way to qualitatively change the appearance of a balcony or loggia. This room has long ceased to be a warehouse, and today it is possible to equip a place here for proper rest.
Slopes
The horizontal slopes are added first, followed by the vertical ones:
- Measure the required length under the windows, above them, near the door.
- Cut the panel pieces according to the measurements.
- Installation is carried out on foam.
- Press them against the wall and leave to dry.
- After fixing the polyurethane foam, eliminate excess material;
- Secure with self-tapping screws. Leave some space for the final corners.
Balcony cladding with MDF panels: installation and photo gallery
The balcony is given one feature - it is a room that is usually not heated and has a high level of moisture when choosing a finishing material. Therefore, the finishing material for them must be moisture resistant and insensitive to different temperatures. For this reason, it is popular to use MDF panels for finishing balconies.
Finishing a balcony with MDF panels is distinguished by its simple technique, the production is fast and there is no mountain of dust and debris left after the work, unlike other types of work.
Using MDF you can hide uneven surfaces without additional leveling, which is very convenient and saves repair time.
The balcony in a modern house has ceased to play the role of a storage room for rubbish, but has priority as a relaxation area. Everyone ever wonders how to make this area cozy and beautiful.
Advantages and disadvantages of various solutions
When choosing materials, be guided by their performance properties, appearance, price, and ease of installation. Performance properties are especially important for finishing a window-door unit on an open or glazed, but not insulated, balcony.
Using plaster
Plastering walls in window openings is a traditional solution that is rapidly losing its popularity. The reasons lie in the shortcomings of the material.
- Applying the solution requires careful leveling of the working surface.
- The finished coating does not provide additional heat and sound insulation of the room.
- The work process is labor-intensive and “dirty”.
- In order for the slopes to look organically in the interior of the balcony and harmonize with the finished coating of the walls, they will have to be painted.
As for the advantages of this solution, there are not many of them:
- Firstly, this is the same possibility of painting the final coating. Yes, this process requires additional costs and effort, but it allows you to keep your openings clean and looking fresh for many years.
- Secondly, the variety of decorative compositions. The presence of fractions of different sizes in them will make the working surface textured and original.
- Thirdly, the affordable price for finishing materials.
Plastered window opening ready for painting
If the balcony is not glazed or is not well insulated, opt for facade plaster. It is more resistant to temperature changes, moisture and UV rays than analogues for interior work.
Choose plaster if you want to save money, plan to thoroughly improve your balcony, or want to decorate the walls with the same material. Then the time and dirt spent will fit into the overall scope of work. Otherwise, consider other options.
You can protect yourself from splashes of solution using gloves and a work suit
Drywall for balcony block slopes
Drywall is a popular solution for decorating window and door openings. This is due to a number of reasons:
- simplicity, “cleanliness” of installation;
- low cost of material;
- the ability to complete all work in one day;
- good thermal insulation properties;
- no need to level the coating;
- a variety of options for additional finishing of gypsum boards - painting, finishing with artificial stone, etc.
The disadvantages of plasterboard sheets include:
- Low strength characteristics.
- Susceptibility to negative effects of moisture. Already at an air humidity of 75% it swells and becomes deformed.
- Loss of performance properties due to regular exposure to direct sunlight.
Taking into account how drywall reacts to external influences, it is not recommended to use it on an open and insufficiently insulated balcony.
Plastic for decorating slopes on the balcony
PVC slopes are an ideal option if you have plastic windows and a balcony door made of the same material. They seem to continue the frame structure, which looks natural and attractive. Moreover, you can cover the entire balcony with plastic.
Covering the opening and walls in the same style
Advantages:
- Speed, ease of installation.
- Minimal amount of dirt during installation.
- Plastic panels are produced in various colors. This allows you to match them to the interior as accurately as possible.
- There is no need to use additional finishing material to create a fine finish. Plastic panels are aesthetically pleasing in themselves.
- They are resistant to moisture, UV rays, and temperature changes, so they can be installed on any balcony.
- Easy to care for.
- Durability.
Slopes are made from ordinary plastic panels, under which a layer of insulation is laid, or from sandwich panels. The latter are characterized by increased rigidity and are a three-layer structure: two layers are rigid PVC plates, the third is insulation laid between them. Finishing with such panels is the most expensive.
Characteristics and types of MDF panels
MDF panels are a type of chips that are pressed together with reinforcing components. The process occurs under high temperature and pressure.
Wide selection of MDF panels.
- The panel is covered with a polymer film; it decorates and performs the function of protecting the material from moisture.
- On the outside there is a plate made of high-quality types of wood.
- A relief panel on which a design is cut out and varnished.
Advantages and disadvantages
In principle, the balcony can be plastered, painted, tiled, plastic panels and even covered with wallpaper. However, finishing with wood panels has its advantages:
- the frame (sheathing) on which the panels are attached simultaneously accommodates insulation, promotes sound insulation, and hides the wiring underneath;
- no need to level the walls, as when painting and wallpapering;
- wood is a warm and aesthetically pleasing material, loved by many;
- It’s easier to mount shelves, hooks, and attach cabinets to a wooden surface; during installation, the panels are easily cut to the required parameters;
- The panels are fastened using the tongue-and-groove principle, which makes their installation accessible even to a novice craftsman. If damaged, a separate panel can be replaced.
The panel material itself also has advantages:
- MDF is environmentally friendly; it consists of small wood chips bonded with synthetic resins. MDF has a high environmental class - E1, which means that according to GOST the material is recognized as safe for the manufacture of furniture, including children's.
- Elasticity. Sheathing a balcony does not imply leveling the walls, which means minor differences in height are possible. The elasticity of MDF allows you to smooth out up to 7 mm of such an error.
- MDF is laminated with film of different colors and textures, this expands design possibilities and allows you to create your own, special interior.
- The film traps dust and dirt; when cleaning, just wipe the panels with a damp cloth.
The disadvantages of the material also need to be taken into account:
- The panels are vulnerable to moisture, because the film only protects the outer surface. When wet, the surface becomes deformed and darkens. Before covering, it is necessary to waterproof the balcony: close all cracks with moisture-proof material. When temperatures change, condensation forms, so thermal insulation and vapor barrier are also necessary. A dry and insulated balcony extends the service life of MDF panels.
- The film is vulnerable to mechanical stress, for example, to the claws of pets. For the floor on the balcony, other materials are chosen, since the film of the floor panels quickly loses its appearance and wears out under constant load.
- MDF panels are more expensive than plastic panels and lining (thin cladding boards).
- Like any wood, the material is flammable, so metal socket boxes are installed under sockets and switches.
Pros and cons of the material
Advantages of finishing balconies with MDF panels:
- This type looks attractive;
- They have a special film, which makes them moisture resistant;
- The panels come in different colors, which makes it possible to get a unique balcony as a result;
- The panels have a long service life;
- It is very easy to clean and wash MDF;
- Has minimal costs;
- The panels can hide height differences, so there is no need to level the walls;
- Low thermal conductivity;
- From an environmental point of view, MDF, in comparison with chipboard, does not contain harmful substances;
- It’s easy to decorate a balcony with MDF panels yourself; you don’t need to spend money on a professional.
The disadvantages include:
- The panels are not resistant to contact with moisture.
- In case of increased moisture levels, covering the balcony with MDF panels will quickly become unusable.
- Condensate.
- Laminate flooring may swell if exposed to moisture.
- The panels are not shock resistant.
- The structure of MDF resembles cardboard in composition and appearance; as a result of an impact, a dent is formed.
Dismantling
The panels are removed using the same steps, but in reverse order. You should start with the baseboards, which are removed from the joint by hand or using a nail puller/screwdriver. Dismantling the slabs themselves begins from the upper left edge. To do this, you need to slightly pry the corner and bend the plate. Unfasten it from the clamps along the entire length and then carefully remove it. Then the material will remain intact and can be reused if desired.
Subsequent slabs are removed one by one in the same way. After them, the clamps are removed and the sheathing is dismantled. The screws are removed from it and the timber is separated from the wall. The holes that remain from the dowels are closed using plaster. This way the wall will acquire its original appearance, and the materials will retain their properties for further use.
Dismantling of those slabs that are attached with adhesive is carried out using a pry bar. It will not be possible to save panels as a whole.
MDF panels are widely used for finishing balconies. This is an easy, inexpensive way to give the room a bright, well-groomed look. There are some disadvantages: during processing a lot of dust appears, a respirator is required. All holes in the material must initially be drilled; the material is quite hard. In terms of weight, an MDF board is heavier than a similar-sized wooden board.
But all these disadvantages are nothing compared to the excellent result after repair and ease of subsequent maintenance.
Examples of finishing with MDF panels
In the interior of a house, MDF panels can be used to decorate the walls of any room: living rooms and bedrooms, hallways, loggias and balconies, and even the kitchen due to the high level of resistance and moderate exposure to moisture. In rooms with high humidity - in the bathroom and toilet, there is no point in using MDF. Although there are also moisture-resistant models. They are used to make furniture for rooms with high humidity levels.
Balcony walls can be covered with MDF panels from “A” to “Z” in rooms such as a hall, hallway or corridor.
This method is constantly used to decorate a bedroom with a bed. Another design option is to decorate the wall for a TV in the living room.
Another popular way to eat is using a kitchen apron. The colors of the texture should be in tandem with the finishing of the façade of kitchen furniture and equipment. There are factories that make their furniture with ready-made apron products from MDF panels.
Photos with possible designs of MDF panels on the wall are presented below. It's very fashionable now.
According to the classics, it also has the name “English”; usually the finishing occurs on the lower part of the walls in relation to the doorways, with the design of the stairs, fireplace and other elements that are in the house.
Photo:
There are different types of this finishing material. You can find out more information and see photos with possible design options at the end of this article.
Drywall
If you need to perfectly align the walls for decorative finishing, it is better to cover the balcony with plasterboard. The material itself is not used for finishing, but is used as a base for painting, wallpapering, including cork and bamboo, stone cladding and ceramic tiles.
Advantages of plasterboard sheathing:
- You can create a perfectly flat surface;
- It is easy to lay insulation under sheets of drywall;
- Easy to cut;
- The most convenient material for spot lighting.
The downside of drywall is that it is labor-intensive to work with: you need to install lathing for installation, thereby hiding useful centimeters of an already small space
As a rule, the walls and ceiling are simultaneously lined with plasterboard, which can be done on two levels (again, if the balcony area allows). Stretch ceilings also go well with plasterboard.
Important. Even if the balcony is well insulated, it is better to use moisture-resistant plasterboard in its decoration (it differs from the usual one in green color)
This will protect you in case there is no heating on the balcony for any reason.
Do-it-yourself balcony finishing with MDF panels
Balconies are an integral part of the apartment. It must have an attractive appearance. One of the interesting solutions that allows you to quickly and cheaply make repairs on the balcony is finishing the MDF balcony.
Video:
What should you prepare for work?
MDF panels are very easy to install, so you can actually do all the work yourself, just buy the necessary tools and materials, and stick to simple work technology.
Initially, you need to take measurements of all the walls and ceiling (if it will be covered) and you need to calculate the square footage of the panels. The easiest way to find out the size of the balcony is to use a device like a folding meter. You can also use a laser rangefinder.
Separately, you need to count the number of external and internal corners to find out how many decorative strips you need to buy to finish the corners. This will help hide all the shortcomings of working on the corners, and you can also use them instead of ceiling friezes.
In order for balconies to be not only beautiful, but even more functional during the cold season, you need to insulate them using polystyrene foam, cotton wool and others.
Insulation is not necessary, but it is very important because... it maintains a more comfortable atmosphere on the balcony itself, saves heat in the apartment and prevents the destruction of panels from moisture and temperature changes. The amount of material that retains heat should be equal to the total area of the panels.
Do-it-yourself MDF installation is done on the lathing.
The materials and width of the frame depend on the presence of a layer that retains heat:
- In the case of sheathing, which is not designed without insulation, thin wooden slats are used for sheathing.
- In another situation, the frame is made of a metal profile or bars, the thickness of which must be equal to the thickness of the insulation.
Choosing a frame for sheathing
The service life of the entire structure will depend on the choice of frame. An important point is humidity. It is ideal when moisture does not exceed 12 to 16% , but a maximum of 18% is allowed.
The evenness of the surface depends on this. Lathing that is attached to the wall using dowels. You can also attach it to wooden walls with self-tapping screws. To do this you will need a building level and a pencil.
The panels can also be placed vertically - this will visually increase the height of the balcony, or horizontally - it will expand the area.
As one of the options, a combined finish is used. In any situation, the bars must be placed perpendicular to the direction.
Frame installation
Preparation for work on the installation of the frame is the application of markings.
This is an important stage on which the durability of the frame and the aesthetic perception of the structure depend after installing MDF on the balcony.
Incorrect calculations, inaccuracy and errors in the marking process can lead to distortion of the structure and excessive consumption of material.
Fastening MDF panels
The panels can be attached from any angle. You need to remove the ridge from the first panel using a hand saw; the day before you need to mark the parts along the entire length. Before installing MDF panels on the wall, you need to clearly calculate what gaps remain after installing the penultimate panel - if the gaps are very narrow, it is better to cut a wide strip from the first panel to make the finish look aesthetically pleasing.
The first panel needs to be pressed with the cut side onto the sheathing of the adjacent wall and, using a self-tapping screw, attached to the frame slats, which are placed horizontally with an indentation of 1 cm from the edge.
Each subsequent panel is placed with a ridge into the MDF groove that was placed before it and secured with clamps. The last element is cut to width, and its edge is fastened with self-tapping screws to the vertical batten of the sheathing.
The final stage of work
After the balcony is covered with MDF, you need to glue the ceiling and floor plinth. Then all internal and external corners need to be covered with special decorative elements - split corners for MDF, matched to the tone of the finish.
We place the split corners on glue, which is convenient to apply in a thin snake along the entire length of the element.
A beginner can do a good job of covering balcony walls with MDF panels on his own. If you choose a renovation with lathing, it is important to accurately calculate the amount of materials and fasteners needed. We advise you to draw a detailed diagram in advance and take all measurements.
Finish line
The last stage helps to hide the imperfections of the cladding. The design of corners and joints gives the work a finished look:
- Start with the floor, attach the baseboard.
- Cut the corners for the joints according to their length. To ensure that the junctions of horizontal and vertical corners are even and aesthetically pleasing, they should be cut at an angle of 45 degrees. Then they will come together without layering.
- To fix the joints: coat the inside with glue, bend it at an angle inward, and press it firmly against the wall. Then spread the side wings and press tightly too.
- Treat small discrepancies between the window frame and panels with silicone sealant. Remove excess.
Installation is easy to do with your own hands, without involving workers and spending extra money. If necessary, dismantling is also easy.
Reviews
Victor, 42 years old.
“I would like to note the design of these panels. Some MDF colors are really nice, you just have to find a place that has a large selection. For my balcony I bought pine with knots.”
Nikita, 36 years old.
“We did the balcony a year ago, everything is holding up well, my wife boasted that cleaning was also great. We are happy with the result, and the main thing is that I did everything myself and we spent a minimum.”
Lyudmila, 39 years old.
“I have long wanted to bring the balcony back to normal. My husband finally got around to it. The repair took more than a week. So far everything is fine, there is no smell, no condensation.”
If you find an error, please select a piece of text and press Ctrl+Enter.
Balcony insulation
Finishing an MDF balcony requires the installation of hydro- and heat-insulating materials. First of all, the balcony needs to be protected from moisture. Coating waterproofing material is applied to the floor, ceiling and, if necessary, walls. It can be sprayed onto the surface or applied with a roller or brush. If there is no humidity on the loggia, then it is enough to simply lay rolled material on the floor, which will be cheaper.
Coated waterproofing material is very popular and allows you to avoid moisture
Next comes the installation of insulation. When using rolled or block materials, they are simply fixed to the surface using special mastic; if it was decided to lay mineral insulation, then this needs to be done a little later.
What is the best way to sheathe the inside of a balcony - a detailed analysis of popular materials
Anyone who plans to carry out repairs on a balcony or loggia asks the question - what can you use to cover the inside with your own hands? Thanks to the variety of finishing materials, the number of interior finishing options is endless. We propose to consider the most popular types of cladding that meet the requirements of practicality, aesthetics and durability.
Which frame for the lathing to choose
Finishing the balcony with MDF panels is carried out in two stages - this is the implementation of the main sheathing and fastening the panels to it. Before starting work, the surface must be insulated. The size of the insulation will depend on the lathing used. It can be a simple frame that is attached to the wall, or an independent one. When the insulation layer size is more than three centimeters, the second frame option is most often used. This option helps to get smoother walls.
But if the insulation is less than three centimeters or is not available at all, then the frame is fixed to the wall, thereby saving the usable area of the balcony.
The frame itself can be made from various materials. You can use metal profiles, wooden beams, slats. If your choice falls on wooden beams or slats, they should be treated with a special primer before starting work.
What criteria should you use to choose a material?
Answering the question of how to cover the inside of a balcony, we looked at the most common materials. In addition to the above, the interior spaces of balconies and loggias are lined with decorative stone, cork panels, painted and even covered with wallpaper. However, such finishing methods are not so popular. This is due either to high requirements for the condition of the room, or to the high cost of the material.
As for the types of finishing that we have named, the optimal material for cladding balconies cannot be named among them - it all depends on the specific situation. If you are in doubt about your final choice, the following expert advice will help you:
- Any type of finish is suitable for heated and closed balconies;
- In unheated rooms, you should prefer lining, eurolining, PVC panels, siding or sandwich panels. Frost-resistant ceramic tiles can be laid on the floor;
- If your balcony has limited interior space, you should not choose a finish that requires a frame. In this case, it is better to spend time and level the walls and ceiling in order to install the material without a large distance from the walls;
- If you are used to storing bulky items (for example, a bicycle) on the balcony, then it is better to avoid using plastic - the likelihood of damaging the material is too high;
- If you have a limited budget, plastic panels are preferable;
- On balconies where maximum insulation and insulation is required, the best cladding option would be cladding with sandwich panels.
Exterior finishing: functionality and design
When planning a major overhaul or complete reconstruction, take into account the design features of the façade of the house and the methods of glazing in neighboring apartments. If all floors sparkle with white vinyl siding, it is hardly appropriate to decorate the outside of the balcony with wooden paneling with openwork carvings. Or sheets of corrugated sheets painted poisonous green. Particular care is required when interfering with the appearance of a historical building - against the backdrop of luxurious balustrades and stucco cornices, cheap plastic will look ridiculous and tasteless.
The atmosphere inside the room, especially temperature and humidity, depends on the cladding method. A thin layer of plastic will only protect from precipitation, and then only for a short period. Decorating the outside of the balcony with expensive materials, additional insulation and waterproofing guarantee a comfortable temperature and optimal humidity for a long time.
Balcony insulation with penoplex
Characteristics of MDF boards
Construction MDF panels are a fairly universal element of modern cladding, attractive both in terms of their external qualities and ease of use.
MDF itself is considered a modification of the well-known fiberboard (fibreboard), but is manufactured using a different method and has an additional quality - increased resistance to moisture. This is facilitated by a special laminating film, which, in fact, is the main difference between the two building materials.
MDF is produced according to certain standards, intended for construction work in the form of finishing premises (walls, ceilings), manufacturing frame furniture. If the material is needed for wall cladding, then it is advisable to use standard panels - this simplifies the finishing itself and increases the speed of installation.
MDF boards have a number of serious advantages:
- The material looks like natural wood, but has flexibility and elasticity unusual for it.
- Suitable for covering complex and not perfectly straight frames.
- Using MDF, you can cover various defects in walls or ceilings; the panels do not require mandatory leveling of the surface before installation.
- The material is relatively easy to install and inexpensive.
- The laminated surface of the MDF panel allows you to apply decoration. It can be a pattern, texture or imitation of any complexity, for example: natural stone, wood. You can see the imitation options in our photo.
The interior decoration of a balcony with MDF panels requires maximum insulation from steam and moisture; it is desirable that the balcony be high-quality glazed and insulated. If there is a risk of increased moisture, for example, on the top floor of a multi-story building, then ventilate the balcony space more often.
Wooden lining.
Balcony covered with wooden paneling
If we talk about the previous two materials, we can say that PVC and MDF materials are relatively new, in contrast to the wooden lining that has long been known to us.
The balcony covered with wooden clapboard gives a kind of homely coziness and warmth. Our customers often said about their balconies covered with wooden clapboard: This is our “small dacha.” Many people associate a balcony covered with wooden clapboard with a dacha. Personally, I also like the look of a balcony covered with wood.
At one time, at one of our facilities, we had experience covering a balcony with cedar clapboard. I can say that I still remember that smell. Cedar lining is of course more expensive than ordinary pine lining, but the smell is something with something, very pleasant.
Now let's talk about the advantages of this option for covering the balcony.
- This is a natural and not artificial material. Accordingly, the balcony will look very nice and cozy. Relatively environmentally friendly material. Relatively, because all additional wood processing products used to process lining for longer use are endowed with a part of the periodic table.
- Compared to MDF, it is more resistant to moisture. Why do I say more, because if the lining is not additionally treated with special means and varnish, then water and even moisture will make themselves felt very quickly.
- The cost is the biggest disadvantage. Especially when compared with good class lining.
- Installation speed. Due to its size, it will take longer to sheathe it with wood paneling than to sheathe it with the previous two materials (PVC panels or MDF panels)
- Since we all know that wood can change its geometry due to its fibers. This means that minor gaps may appear in some places between the linings
Preliminary preparation of the loggia (balcony)
Before we begin covering a balcony or loggia with panels, let's start by preparing the workplace:
- We take out all the unnecessary items that are not needed for installation.
- We sweep and remove various debris.
- If the balcony is covered without preliminary insulation, then we remove all recesses, cracks, and defects in the walls and ceiling. We use mounting foam or sealant for interior work. Elimination of defects is necessary both to preserve heat in the room and to increase hydro and vapor barrier.
- Leave the treated surface until completely dry.
- We clean out the unevenness of the dried foam.
- We install preliminary steam and waterproofing of the working surface, covering the ceiling and walls with two-millimeter polyethylene film. For installation, you can use a special membrane, connecting the joints with liquid nails or regular construction tape.
- We prepare the supporting frame and the sheathing material itself.
What you need for DIY installation
No complex installation equipment is required.
You will need to use:
- screwdriver;
- hammer drill;
- screwdrivers;
- jigsaw or saw;
- for metal - with a grinder;
- building level;
- furniture stapler;
- polyurethane foam;
- self-tapping screws;
- staples, glue, clamps.
Also stock up on a simple pencil, ruler, and tape measure. For safety reasons, wear safety glasses and gloves.
Do-it-yourself MDF balcony finishing
Standard finishing of a loggia (balcony) consists of two stages:
- Supporting frame for sheathing (its assembly).
- Decoration of the premises.
In most cases, before the cladding of the room begins, the balcony is insulated, sometimes heating is installed, so the design of the future frame for cladding is based on the thickness of the thermal insulation layer. It can be an independent or regular frame.
- If the layer thickness does not exceed 3 cm, then an independent design is used, since with its help you can level the wall as much as possible. The thickness of the cladding in this case will reach 5 cm. If the loggia or balcony does not have a comfortable area for this, then it is advisable to provide for its reduction due to finishing materials in advance, since the loss of 10 cm of space is quite significant.
- If there is a light layer of thermal insulation or its absence, a conventional frame for sheathing is fixed directly to the wall. Such installation costs minimal time and money.
A standard cladding frame can consist of wood or metal profiles, each of which has its own limit of resistance to humidity and temperature.
Metal carcass
The supporting frame made of metal profiles is lightweight and low cost. Such qualities are especially useful, since the light weight of the frame does not greatly load the balcony slab of the house, and the low cost is a pleasant saving for the family budget.
The metal frame for the cladding is assembled from ordinary metal profiles and secured with construction dowels. To make it you will need:
- construction hammer;
- screwdriver;
- metal scissors;
- cutter;
- a thread;
- building level;
- plumb and corner.
We begin work with standard markings for guide profiles (usually oriented towards a door or window opening). According to the markings, a line is drawn along the ceiling. The intersection point of this line and the angle of mounting into the wall is fixed by a dowel on which a plumb line is placed. This method of marking the walls breaks it vertically.
- To mount a metal profile with your own hands, we make holes 40 mm deep, focusing on the entrance diameter we need, and then drive fasteners into them.
For various unevenness of the balcony wall, the metal profile needs to be slightly cut to avoid future deformation of the frame.
- Next, the profile of the dimensions we need is mounted in the upper and lower guide of the structure, measured with a building level and fixed with a notch along the edges.
- Under the window opening, between two vertical frame elements, a horizontal line is installed (forming a window sill), which is connected with self-tapping screws.
Verticals (as a rule) are not installed on a solid balcony wall.
When fastening a metal profile (belts) horizontally, on which MDF is mounted, the fastening of the belts themselves is done with a cutter, and the correctness of the horizontal position is regulated by a level. The optimal distance of adjacent chords is 60 cm, in some cases - 40 (if it exists, an increased load of the wall is assumed).
When installing horizontal profiles, minimize the joints and connections; corners can be made from the profile itself, cutting and adjusting it to a right angle.
Sometimes, before covering a balcony or loggia with MDF panels, centralized heating is installed on them. In this case, the actual width of the batteries is taken into account so that they do not peek out. The batteries are covered with a removable grille, which provides constant access to them.
In order for the installation of gratings to be possible during the installation of the metal profile, it is important to provide special cells. The gap of these cells should be 0.5 cm larger than the gratings themselves.
Frame using slats
Frame covering
Standard balcony cladding with MDF panels is assembled from the corners, where the outer panels are fixed to the frame with self-tapping screws (after installing the slabs, the caps are hidden with a decorative corner). Starting from the second panel, we fix the MDF sheathing with fastening edges or clamps.
If wiring (lighting, switches, etc.) is pre-installed on the balcony, then you can use a simple and effective method to cover the switch (lighting cell or socket):
- We install two wooden beams along the width of the switch mounting to the wall.
- We cut through the MDF in this place.
- We mount the switch itself into the cut-out part, the antennae of which are held by the bars.
- We complete our cladding with slopes.
A starting PVC profile is installed along the entire perimeter of the door or window opening, onto which we attach the MDF blank (the other side of the panel should rest against the vertical). Then we move on to installing decorative corners. You can use liquid nails for this.
You can see the completed cladding in our photo.
Lathing and insulation
Before installing the sheathing, special attention should be paid to the surfaces of the walls.
There is no need to level them before work, but a number of preliminary works still need to be done. This is due to the fact that balconies and loggias are very specific spaces, they are characterized by high humidity and temperature fluctuations
It is very important to make sure that moisture will not accumulate under the cladding and that there will be no sources of infection by fungal and mold spores. To do this you need to do the following:
- clean the walls from the remnants of the previous finish;
- seal all loose places and cracks;
- coat with special fungicidal and antifungal impregnations;
- treat with primer.
However, when cladding balconies, it is advisable to install it at least on the outer wall - in this case, insulation can be placed in the cells of the frame and how to create the most comfortable conditions for using the balcony as an additional living space. On an insulated loggia, thermal insulation and cladding materials can retain their functional and decorative characteristics much longer.
As a rule, wood sheathing is constructed to decorate balconies and loggias. It is easier to install than metal, and lighter - this is especially true when it comes to arranging balconies with weak slabs. At the same time, wood has the same absorption parameters as MDF material. Therefore, warping when exposed to humidity and temperature fluctuations will be less than with rigid fixation on a steel sheathing.
Finishing slabs can be placed vertically, horizontally, and also diagonally. Moreover, if the sheathing is vertical, then the panels should be directed horizontally. And, accordingly, vice versa - with horizontal sheathing, the panels should be directed vertically. When the panels are directed diagonally, the direction of the sheathing does not matter much.
Installing the frame involves several sequential steps.
- Using a pencil and ruler, markings are made in increments of 50-60 cm.
- Canopies are attached along the drawn lines; they will allow you to further level out any defects in the walls and bring individual parts of the sheathing to a single level.
- Next, you need to install the beams and check the evenness of the entire structure. If necessary, the distances from the wall should be adjusted.
- Next, all that remains is to firmly fix the sheathing to the base. After this, the wooden surface is treated with antiseptic impregnation, the insulation is cut according to the size of the cells and fixed between the logs.
Decorative (artificial) brick
Advantages:
- is considered a durable, stylish and effective option for wall decoration on the balcony;
- absolutely safe in case of fire;
- walls can be easily washed from various contaminants.
The disadvantages include: complexity of installation, which requires additional skills or hiring specialists; very high cost.
Classification of MDF by size
In addition to division by appearance, MDF products are also divided by manufactured sizes:
- rack elements - very similar to lining, also easy to install, sold in sets. Finishing an MDF loggia with the help of such slats looks most advantageous;
- tile products - produced in the form of a square slab. This type of MDF is very convenient for finishing large rooms;
- sheet materials - these products resemble plywood with an ornament applied to it. The design can be either standard or custom-made. Such finishing materials are very popular as they add uniqueness to any interior.
The thickness of MDF panels can be different
