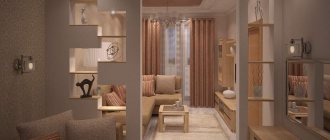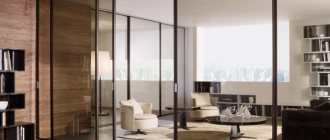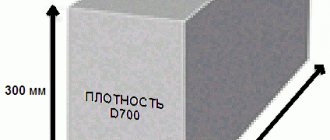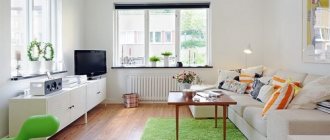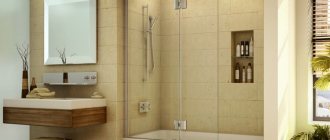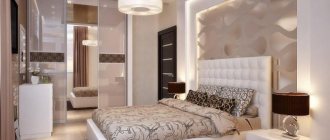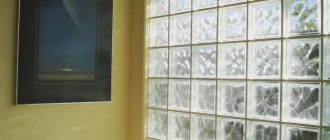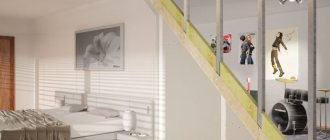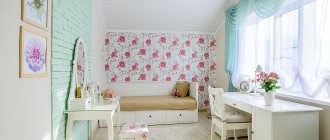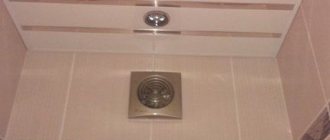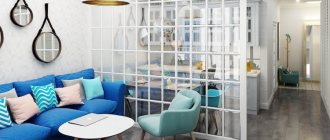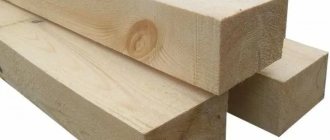Studio apartments, large premises, country houses, as well as small living spaces need comfortable furnishings. Choosing a partition for zoning space in a room of any type is the best way to divide the room into several functional areas. And you can use at least 10 materials and types of structures for this.
Interior fences differ from each other in shape, method of implementation, mobility and functionality. They can be decorative and discreet, stationary and transformable. The choice of design is influenced by the characteristics of the room and the tasks that the partition must perform: visual separation, complete sound insulation, temporary separation of space.
But they are united by advantages:
- choice of materials - glass, plastic, wood, plasterboard, metal - there is a product for everyone “to their liking”;
- durability;
- environmental Safety;
- adaptability to the design message;
- aesthetic appeal, neatness.
The disadvantage of decorative fences is low sound insulation. Some options are expensive.
Types of partitions
When choosing partitions for zoning space in a room, several parameters are taken into account: the size of the room, its type (living room, bedroom), and interior concept. When decorating a room, take into account what technical characteristics the partition should have. Do you need good sound insulation, how practical will a homemade wall be?
If only visual separation is required, then choosing heavy stationary materials for zoning is not an option. If there is a lot of space, the technical parameters of the room allow it, and the owner wants to get 2 full rooms from one, then the brick form of the structure is the best choice.
Choice for the living room
A place where people spend a lot of time is often combined with other functions. There are many ideas for partitions for zoning a living room: decorative, stationary, sliding and even hanging. The type of structure for dividing the space of the room is chosen by all family members.
When choosing the color and material of the future product, the furniture set, as well as the space division area, are taken into account. For example, when separating the kitchen from the living room, it is better not to use wrought-iron partitions, as they get very hot.
Combine several types of designs in the living room. Separate the kitchen with a glass or plasterboard partition, and to temporarily isolate any area, use modular elements - screens.
The living room uses shelves filled with books, decorative items, and plants. This is the most practical of the original methods. Tall structures fill the living room with endless comfort and zone the room well. But the racks can also be low - 1-1.5 meters.
Other solutions are also successful in the living room: bar counters, aquariums, hedges. The last option is most interesting when separating the front part of the room, in which there is a large window (or several).
Bedroom
In small apartments, decorative partitions for zoning the bedroom are used:
- when separating the work area from the rest area;
- to separate the bathroom;
- when arranging a dressing room or changing area.
Here you can install a glass structure, a carved partition, a screen, or choose a sliding compartment for cozy and functional zoning of space.
If the bedroom is combined with an office, it is necessary to zone the rest area: it is psychologically difficult to work in the same room where a person should sleep.
Even a small screen that takes up minimal space will have a good effect on your well-being and will perform its function 100%.
Kitchen
If a boundary wall is needed in the kitchen, then it is usually used to separate the dining room and the food preparation area. Here you should choose practical products that are not afraid of moisture: glass, plasterboard treated with a special coating, thin plastic, or well-protected wood. If the separating part is installed far from the stove and sink, then you can be more daring in your choice of materials.
An interesting solution is a false partition made of a wooden frame with tightly wound wire. It does not heat up as much as forged metal, allows air to pass through, but prevents strong penetration of odors. The cost of the structure, in contrast to a forged partition, is several times lower.
Children's room
There are 3 zones in the child’s room: rest, study, playground. By zoning large rooms, conditions are created for the baby to sleep and play; from a psychological point of view, it becomes easier for him to switch from one type of activity to another.
A practical way to divide the space in such a room is to use shelving with inserted boxes. If the space does not allow, then you can make a sliding structure or create a thin partition from plasterboard.
Classification of interior partitions
Structures for separating zones can be temporary or permanent - partitions of the first type are mobile, folded and moved if necessary. Sliding compartment panels are also considered temporary. There is another classification:
- Solid interior fences. They are created from blocks, bricks, glass. Suitable for creating full rooms from one room.
- Frame fencing. They are made on a metal or wooden frame, filled inside with plasterboard, acrylic, glass and other materials.
- Non-standard solutions for decorative structures. Often they only have an upper and lower fastening element. For example, a partition made of carved wood in a nursery or bedroom is inserted into the upper and lower holder, attached to the wall and vertical guide on the sides.
Partitions are divided according to the type of translucency: transparent or opaque. Glass sheets can be matte, partially matte, or completely transparent. There are block structures that are made of transparent glass, but they greatly distort the space in the enclosed area.
Meaning and types of zoning
Zoning is a design technique with which it is possible to intelligently divide space into functional zones without interfering with the style and interior design. To solve this problem, you need to clearly understand for what purpose the room should be zoned.
What is it for:
- Delineation of spacious rooms for various household needs.
- Necessary for proper planning during renovation.
- Separation of a private area from the general area in large rooms or studio apartments.
- Optical correction of space during design and decoration.
- Creating a personal corner for each member of the household.
- Arrangement of light and color accents.
- Selecting a specific place in the room as a design technique.
- A successful combination of several styles.
- Creating a certain atmosphere using sliding partitions or pieces of furniture.
How best to divide rooms into functional zones:
- Hall. The living room is usually divided into a work area, a relaxation area, a place with exercise equipment, a library and a guest room. In studio apartments, it is important to divide into a cooking area and a children's area.
- Bathroom. Can be divided into a bathing area (bath or shower), toilet and laundry room.
- Bedroom. If the area allows, you can separate a sleeping area, a dressing room, a mini-hall for sports training and a children's area from each other.
- Cabinet. May include a place to sleep and a work space.
- Hallway. Here there is usually a vestibule area, a dressing room, a storage room and a place for a hallway.
- Children's room. Here you can allocate a place for sleeping, studying and a play area.
- Kitchen. It can be divided into a dining room (dining table), a cooking area (kitchen apron), a place to relax (bar counter, comfortable upholstered furniture, a hammock, etc.) and a mini-pantry for storing food.
- Loggia. On the territory of a balcony or loggia you can arrange a mini-office, a relaxation area and even a sleeping place.
Today there are many ways and techniques for competent zoning of premises of various layouts. The most popular of them:
- Using architectural structures in the form of podiums, niches, bookshelves, shelving, aquariums and fireplaces.
- Using various furniture elements (cabinet, bar counter, etc.).
- Finishing materials.
- Light zoning using lamps, lamps and floor lamps of various directions.
- Color zoning using contrasting colors of wallpaper and other finishing materials.
- Using arched openings of various shapes and sizes: arched or straight.
- Using sliding or accordion doors.
- False fences and decorative partitions.
- Zoning with curtains.
The choice of a specific zoning technique depends on the specific layout of the room, the design idea and the number of functional zones.
Recommendations from professionals
In order for the interior of the room to acquire new features and look stylish, the designers have developed several rules for successful zoning:
If the room is rectangular in shape, division should not be done lengthwise. This can narrow the room and make it look cramped.
You should not separate one window with a partition, otherwise it will create a feeling of being cut off from space.
In this case, it is necessary to allocate a large part of the room for the area with the window opening.
When zoning, it is important to avoid excessive cluttering of the territory with decorative elements. It is better to save space in the room, this will make the interior more laconic and stylish.
If the room has low ceilings, designers advise against installing solid structures built from the floor to the ceiling.
If in the living room it is necessary to separate the sleeping area from the general area, the partition should be placed in the middle of the room so that it covers half of the passage.
Glass partition
Using glass you can create an interesting interior environment. The transparent design looks light and does not limit space, but it is better to use such products in homes without children.
If you really want to use such a structure, but a child lives in the apartment, use tempered partitions or plexiglass sheets.
Tempered glass upon impact crumbles into small pieces that cannot injure a person. If a glass partition is used to separate a bedroom, then choose a matte option.
It is not necessary to use a flat or perforated fabric. There are block cube structures: they contain a cavity that creates excellent soundproofing properties.
Using a frosted glass partition in the bedroom is a choice for spaces where you want light to enter the room, but you don't want to allow guests to see what's behind the fence. This solution is popular in modern minimalist and high-tech interiors.
A glass partition for zoning a room saves space, as it takes up little space and does not put a load on the floor covering. The products do not narrow, but create a clear division of the room into functional zones. The only drawback of the decorative area is the inability to hide the wires in it, as well as the need for regular cleaning. Adhered dirt on a large object affects the entire design of the room.
If you apply textured perforations or a multi-colored pattern to the glass partition, then the dirt will not be visible.
Glass can be used in screens, stationary and sliding partitions. They are installed in any conditions, regardless of the temperature and humidity in the room.
Mirror
Glass partitions with a reflective coating are often used on hanging or sliding structures. Their main advantage is a significant expansion of space. If you combine matte panels with mirror ones, you will be able to achieve ideal comfort and visual enlargement of the room.
Advantages and disadvantages of openwork partitions
Compared to a regular wall, any partition has an undeniable advantage. To organize redevelopment using such structures, it is not necessary to break down walls and register changes in documents.
You can install decorative false walls yourself and at no extra cost, without causing damage to your home. If the partition is mobile, all work will take a couple of hours and will not require the removal of furniture. The panels can also be dismantled in the shortest possible time.
Important! Openwork (carved) partitions simultaneously perform two important tasks: they decorate the room and are responsible for its zoning.
Zoning rooms using carved partitions
After installing beautiful screens, panels, screens, the interior will look incredibly stylish, elegant, and will have a zest in it. Advantages of openwork panels:
- visually pushing boundaries in a small room;
- adding comfort and warmth to “cold”, overly spacious rooms;
- maintaining a high level of illumination, no shadows, free movement of air flows;
- uniqueness, originality of drawings;
- the ability to choose an option for any interior.
Openwork false walls also have disadvantages. They provide virtually no additional sound insulation, are unable to conserve heat, and cannot hide communications.
False walls made of openwork panels
Partitions made of wood and materials based on it, when installed in a damp room, require mandatory hydrophobic treatment, otherwise they can quickly deteriorate. In the bathroom it is even better to use only plastic panels with stamped patterns, but they can hardly be called unique and environmentally friendly.
Sliding partitions
A sliding partition in a room easily divides the space, creates a stylish and functional interior, and takes up minimal space. Such a partition has impeccable visual insulation characteristics; if the structure is made from floor to ceiling, then it dampens extraneous sounds quite well. Sliding devices are made from different materials:
- glass is used to separate the bathroom and the room, to separate one part of the office from the other;
- mobile partitions are great for office use; most often they are made of glass;
- if necessary, the partition in the room can be moved towards the wall, expanding the space (for example, at night, for more comfortable rest, if the system is installed to separate the living room and bedroom).
You can make a mobile partition for zoning a room from any material you like; it is easy to apply a design or embossing on it, creating a beautiful option for a specific interior.
To invisiblely delimit a room into zones, mirrors are often inserted into the partition to cover the entire area of the sliding structure, or 2/3, placing a reflective surface in the middle.
The method, due to reflection, greatly expands the space and hides the presence of another zone in the next room. Instead of glass, some people who decide to divide the room into 2 areas use reflective plastic.
Plasterboard solutions with wallpaper or paint applied to them, just like on walls, look interesting. When using a partition of this type, there is a clear merging of the stationary wall and the mobile structure, not allowing visitors to distinguish another room behind the sliding mechanism.
Let's consider the properties of materials.
Brickwork does not have any particular aesthetics, but does not require additional cladding if a deliberately rough texture is appropriate. Refers to traditional building materials, recommended for the capital construction of partial walls in the loft style.
Among the advantages is the ability to choose porous, facing or refractory bricks (when adjacent to a stove and fireplace).
It’s quick and easy to install, the material is available, if you want to change the style of the wall, there’s no need to dismantle it, it’s easy to plaster and give it a new look. Disadvantages include large mass and construction dust during dismantling.
Transparent glass is a simple eco-friendly material, has excellent light transmittance, looks fragile and weightless.
The aesthetic and barrier properties of a transparent partition in the interior are undeniable. Other advantages include a large selection of glass, including stained glass and sandblasted patterns. It is indispensable for delimiting houses without walls of a large area. Among the disadvantages is that the “fingerprints” left behind have to be systematically wiped off.
It is difficult to install from floor to ceiling; it is better to entrust this to a specialized company.
Wood is an excellent natural basis that fits harmoniously into any style.
The aesthetics of wood texture is undeniable; you can choose any shade. The material is quite expensive, but it is possible to replace it with laminated chipboard, eco-veneer or decorative plywood. Among the disadvantages are possible knots and small defects in the fibers; when the wood dries out, cracks and curvature are possible.
The environmentally friendly material “breathes”, but warps with temperature changes and high humidity.
Metal forging looks light and aesthetically pleasing - it is an independent art object and a stationary barrier that allows light to pass through. With the help of decorative partitions in a house or apartment made of metal, you can delimit any adjacent rooms or functional areas. Modules with the same floral or geometric pattern, including bars on the windows of the 1st floor, look harmonious.
The grille rusts, so it requires priming and painting. But this is an affordable solution - in any workshop they will make it according to the sketch or offer ready-made options.
Drywall sheets (GKL) are an affordable base from which sides, arches and storage systems are most often constructed. When choosing the design of plasterboard partitions, it is important to take into account their functionality and the final coating - plaster and paint or wallpaper.
The profiled frame and easy-to-cut gypsum board material makes it possible to construct any niche arch, wall or cabinet.
After remodeling an old apartment, it’s easy to redistribute the usable space with them. By varying the final coating and lighting method, this material is chosen for spatial barriers in any style. But at high humidity, it is undesirable to use gypsum boards (bathrooms and adjacent parts of the apartment). Shelves made of gypsum board (cardboard with gypsum) need to be reinforced with more durable materials.
Stained glass products are “two in one”, glass and metal with high aesthetic properties. Any stained glass window is an independent art object.
Without them, interiors in the Art Nouveau style of the early 20th century Neo-Gothic are unthinkable, but they are applicable much more widely, depending on the design. They can be ordered from any specialized company or done independently, using the equipment. Practical inserts in a solid frame with a visual effect of lightness. A more affordable option is regular glass with stained glass film, but no one can vouch for their strength.
Shielded shields made of fabric or thick paper on a reliable frame were invented by the Japanese, so they are often used in decoration inspired by Japanese minimalism. The appearance of the screen can be easily varied, depending on the color and pattern.
Cloth and rice paper are not a reliable base; after damage, they can be easily replaced without changing the base.
Furniture racks are functional and have invaluable advantages when you need a barrier for zoning. On the shelves you can place any accessories and small items, equipment and stationery.
Open shelves let in enough light. They are built permanently - in the form of a low side or a full-fledged partition up to the ceiling. An excellent solution for separating an office, nursery or bedroom from the living room.
Portable screens are another mobile type. Their advantage is the ability to move, they are constructed from simple and affordable materials of small mass.
Stationary partitions
Stationary partitions for zoning space are made of brick, aerated concrete blocks, and plasterboard. The first two options easily replace a regular wall and have excellent characteristics:
- high fire safety;
- maximum strength - the structures can withstand heavy shelves, hanging furniture, heavy decorative items, and decorative dividers can be attached to them;
- durability - brickwork will last 20-30 years, or even longer if used correctly;
- non-exposure to the environment - tolerates humidity, high and low temperatures well;
- better sound insulation characteristics when used in conjunction with a door.
However, a brick wall as a partition has two disadvantages: it is heavy (approval and permission required) and takes up space, which is critical for small rooms.
Fact! Natural brick walls without decorative finishing are a way to arrange a room in a loft style.
More often, a partition is used between rooms - a dining room and a living room, a living room and a bedroom, if there is enough space for this. You can install it in relaxation and work areas. But, if there is no need for complete insulation of the room, then you can choose cheaper and simpler options from plasterboard or plywood. It should be remembered that the partition will not provide the necessary isolation of extraneous sounds if it is not supplemented with a door. It is also important that it starts from the floor itself and reaches the ceiling - it is a stationary wall.
Such a bold decision - arranging a brick structure without the use of finishing materials - may seem uncomfortable. But, if you correctly calculate the project, select softening decorative elements or build an artificial (electronic) fireplace into the partition, the atmosphere will be comfortable and homely.
The use of heavy brick partitions is appropriate for the construction of large country houses, where the first floor is a huge room that requires zoning. This is where a fireplace looks ideal, and if you add wooden furniture or ceilings, the effect will only increase.
Rating of materials for the construction of partitions: our version
Based on the analysis, we have compiled our rating of materials for indoor premises. In our opinion, due to its simplicity, speed of construction, low price and durability, plasterboard is the leader in this list. If you add to its installation the possibility of installing it in a double way (sheet on sheet), laying insulation, waterproofing, then this leadership is strengthened even more.
We shared second place between GVL and PGP. Each of the materials has its own subtleties. However, there are technological solutions that allow you to quickly and effectively eliminate any nuances. If you take into account the peculiarities of the operation of partitions at the construction stage, then subsequently you will not have any problems with the walls for decades.
The item with the gas block closes our list. The main advantage of this material is the price. Construction using aerated concrete blocks will cost an order of magnitude cheaper than using the same PGP and GVL. In the hands of professional builders, the walls will be very durable. For apartments and private houses it is also a completely acceptable option.
In the summary table we provide information about the main characteristics of materials for the construction of partitions.
| Parameter | GKL / GKLV / GKLO (12.5mm) | PGP Gypsum (80 mm) | GVL (12.5 mm) | Aerated concrete block (100 mm) |
| Density, kg/m3 | 750-800 | from 1000 | 1200 | 400-600 |
| Acoustic noise insulation index, with a standard Rw of 45 dB | from 30 | 45-48 | from 33 | 39 |
| Tensile strength, MPa | from 3.5 | from 5 | from 5.3 | about 3.5-4.5 (according to classes B2.5-B3.5) |
| Water absorption,% | to 10 | up to 5 | until 3 | 47,5% |
Wooden partitions
A beautiful decorative wooden partition for zoning a room will fit into any style. Even in the high-tech direction, wood can be used in black or in an unusual shape, or painted in other unusual shades.
The wood can be minimalistic or carved. It easily repeats Arabic and ethnic motifs. A variety of options are possible:
- polish the structure, varnish it or choose an initially dark shade of wood, make small even cuts in the partition, and it can be used both in loft and high-tech brutalism;
- use natural light wood without shine, do not mask knots - an excellent solution for a Scandinavian interior;
- add fabric or paper to the tree, place live plants nearby, and the partition will become an inspiring touch of eco-style.
A decorative partition for dividing space is made of timber, boards, laminated chipboard or MDF. Any form of natural wood can be used.
Bamboo stems, placed tightly together and tied with natural vines, will ideally complement an ethnic or environmental design.
It is important to treat wooden structures with protective coatings. To increase fire safety, compositions based on anti-flammable agents are recommended.
Using wood to create fencing parts is a cozy, environmentally friendly choice. The structures look expensive, improve the indoor microclimate, do not absorb foreign odors and do not emit harmful substances. Here are some more interesting options for wood products:
- carved structures that transmit light well and perform only a decorative function;
- wooden frames for subsequent creation of partitions with other slabs inside;
- fences that imitate the natural growth of tree branches;
- modular partitions, assembled, like a construction set, from different elements;
- thin slats or lining.
Remember that even the most beautiful wooden structures, such as openwork branches or bamboo stems, are difficult to fit into simple interiors and attract too much attention.
Rack as a partition
Room partitions - stationary or sliding - are suitable for most rooms. But furniture that acts as a zoning fragment looks no less profitable and interesting. Shelving as a similar fragment is a practical solution.
There are several design options with closed or open shelves that are suitable for arranging the living room, dining room and bedroom. You can also use them in a children's room. Here are just a few features:
- the racks are easy to install, like regular furniture, some of them are fixed to the floor, others simply stand like a closet;
- practical designs are often used “through” - without a back wall, creating a small view through the cells;
- empty cells can be half filled with sliding boxes and drawers;
- designer shelving can be not only square, but also diamond-shaped, serving as an ideal shelf for books and magazines;
- Doors or roller blinds with or without locks can be installed on rectangular cells.
Dividing partitions in the form of racks are high and low. The structure, reaching 1-1.5 m in height, is suitable for use between a sofa and a bed, or in the dining area. Such racks are successfully used in children's rooms, separating the play and study areas.
Using a similar principle, you can use shelving to separate a work area from the main room. The space turns out to be cozy and practical. Other variations:
- in one rack you can combine several options for compartments: make large drawers at the bottom, install pull-out compartments higher, and install opening doors even higher, leaving the last 2 rows open;
- The shelf separating the sleeping area from the living room looks interesting if you make it blank and make room in the center for the TV;
- Between the dining area and the living room, shelving with enlarged cells is used - this preserves the effect of a spacious area, but creates interesting zoning;
- the rack can be narrow, with frequent shelves on which accessories and other necessary things are placed - this option can be used in a dressing room or bathroom;
- shelving can be asymmetrical or combined: vertical parts are made of metal tubes, and wooden shelves are located between them.
An attractive feature of shelving among many other options is its ability to transmit light and highlight different areas, maintaining the integrity of the room. In some rooms, due to the effect, it is possible to achieve a visual expansion of the area and prevent isolation.
Criteria for choosing a partition in a 1-room apartment
In a one-room studio it is difficult to do without the use of bulky partitions. Before dividing the “odnushka” into zones, you need to decide on the design style of the room. One-room apartments are rarely spacious, so partitions of simple shapes and lines are more suitable for installation.
Partitions can increase the area visually if you correctly divide the space into zones with different functionality. Some stationary fences are created not only to delimit the room, but also as holders. In one-room apartments, structures are often used to secure TV and video equipment.
Depending on the material chosen for the partition, you can build a full wall or a temporary structure.
Screen partition for room zoning
A screen will help you create the zoning of a room with your own hands - one of the most ancient types of partitions, created in China and migrated to the interiors of Arab countries, and then Europe. At first, screens were made from wood, paper or fabric; handiwork was also involved in decorating the products: drawings, embroideries, stones and other design elements were applied.
The first screens, like many other interior items in the East, contained phrases and runes that scared away evil spirits.
A modern screen can be made of fabric, paper, plastic, wood and plasterboard. If the screen is used as a wardrobe element, then on the inside you can attach small shelves for accessories and hooks for clothes.
It should be borne in mind that paper structures, as well as screens made of light fabric, are not designed for any load-bearing loads. Here are some more examples of a mobile partition in the form of a screen:
- mobility - it can be easily moved to temporarily separate a private space;
- functionality - a folding screen with hinges can be folded and put away, or placed against the wall, turning it into a design element of the room;
- Glass panels can be placed inside the screen on a metal frame.
Designs that make it easy to divide space are made in several versions: simple structures with or without legs, products on wheels, wooden screens with the effect of blinds instead of simple panels.
Hallway without walls
Refusal of the standard corridor in standard apartments increases the usable area, but does not eliminate the need to separate the area adjacent to the front door from the living space.
The most rational way is to install a furniture partition wall nearby, which will be equipped with a hanger and cabinets on the front side. The rear of the partition can be used as a full wall.
Plasterboard partitions
Plasterboard partitions are one of the best ways to zone any space. GCR panels are used to create stationary structures with a door installed in the frame. They are used to partially divide space, and are also used for decorative purposes.
Among the advantages of zoning with a plasterboard partition are:
- durability;
- ease of installation and finishing;
- good sound insulation properties when using solid structures;
- You can create curved lines, uneven shapes.
However, with impacts or strong shocks, drywall cracks, dents and holes form. It is not recommended to place heavy shelves and equipment on such structures. If it is intended to use such elements, then a metal frame is used when installing the product.
Drywall is a material with which the most unusual products are created for zoning the kitchen and dining room, living room and dining room, bedroom and living room, and children's room.
Plasterboard partitions are made in straight or curved shape. Additional sound or heat insulating materials are often installed inside. The wavy details look unusual, with the help of which they smoothly separate the work area from the rest area.
It’s easy to create a partition from plasterboard that completely imitates part of the wall: place the structure in the middle of the room, install a bedside table on one side next to it, and hang a TV on the wall. On the other hand, you can decorate the hallway or dining area.
Drywall is often used to create arched openings. Small recesses are made inside that serve as shelves. These recesses can be through or blind.
Application area
Partitions are used to separate residential and service areas in studios; most often they enclose the sleeping area, dressing room, and kitchen.
With the help of such barriers, you can separate children's rooms intended for two or more children. Visual isolation creates the necessary coziness in offices and living rooms.
Plastic partitions for zoning
When zoning a room with a partition, you can use plastic elements. The structures are light in weight and embody different ideas of designers. Plastic structures are suitable for sliding, transformable and stationary systems. Mobile screens are often made from this material. PVC structures look beautiful in rooms with suspended ceilings.
In terms of variety, plastic partitions are not inferior to glass ones, and in terms of cost, safety and weight they even outperform them. But only if you use PVC made using modern technologies without the use of dangerous formaldehydes and metallic substances. Do not install plastic structures if there are people in the family who are prone to allergies.
It is easy to create openwork structures and decorative fences from acrylic canvases:
- partitions with cells, drawings;
- translucent installations with built-in micro-lighting;
- matte or completely transparent structures;
- wavy glossy designs that reflect light;
- lightweight structures, visually indistinguishable from glass.
The disadvantage of an acrylic or plastic wall is electrostaticity. The products attract any dust like a magnet. The problem can be solved if you use special means to relieve static tension.
But such an advantage as impact resistance compensates for the slight disadvantage of plastic. Even if a crack appears, the partition will not crumble into many pieces.
Solid or perforated?
Solid partitions are installed permanently and attached to the surface of the ceiling and floor, which helps to achieve heat and sound insulation. Durable structures are made to any size, and the design depends on the wishes of the apartment owner.
Perforated products are a universal way to solve various design problems . “Transparent” partitions do not block the penetration of light. The design helps to zone the space without losing precious space, while providing additional surfaces for mounting a TV or mirror.
Perforated fencing is a typical way to decorate a room, especially in combination with 3D panels of a similar design.
Fabric partitions for zoning
Fabric curtains or blinds look beautiful in any apartment decor. They can complement even a minimalist high-tech without pretensions to the overall interior: hang a thick black curtain on grommets between the sofa and the dining area, made with the addition of the same shade.
Natural fabrics are hypoallergenic materials that can be used in different rooms. Additionally, they are treated with safe impregnations that repel dust. But even when using such products, curtains need to be washed regularly. It is not recommended to use polyester materials in residential areas: they impede air circulation, contribute to the development of allergies and strongly attract dust.
Thick curtain fabrics can be used for minor sound insulation. In the bedroom, to separate the work area and the relaxation area, create a two-level structure from thick fabrics and weightless tulle.
The combination of materials that differ in texture will help create interesting solutions. Thick fabric completely isolates light, and if you leave tulle underneath, then during the day the curtains are moved to the sides, and the weightless curtain softens the light entering the room.
Several features of fabric partitions:
- Light curtain structures are installed under the ceiling for fastening fabric;
- if a non-sliding curtain is used, it can be fixed from the bottom and top to the curtain rod without guides;
- the fabric is used on wooden and metal frames of mobile structures - screens.
Fabric blinds are used in different interior styles. They can be dense or very thin, wide or narrow, vertical and horizontal. Blinds are easy to install anywhere, sometimes they are made stationary, and the thickness of the strips reaches 1-1.5 m. Movable blinds are used if control of the light entering the room is required. Horizontal blinds are also used as an enclosing structure. For example, they are convenient to install between the kitchen and dining area or integrate into the screen fabric. In addition to fabric, light plastic (acrylic) is used for blinds.
Threads and ropes
Curtains made of decorative threads or ropes look unusual. They can be used in any interior, since different materials are selected: beads, fishing line, braided ropes, lightweight fabric.
Rope partitions are installed in 2 ways: fastening to the ceiling or double installation with strong tension on the threads.
Forged partitions
Forged products look unusual, elegant and can be used in different design directions. Decorative elements easily follow tree branches, asymmetrical and abstract lines, hedges and smooth transitions.
The cost of a forged structure is high, since it requires the approach of a real artist and the ability to work with metal.
Forged products are light and delicate, but in a more formal version they can be dense. You can find a craftsman who will make a beautiful partition in companies that design and manufacture stairs.
Forged elements in the Art Deco and Art Nouveau styles “feel” good. They will also fit into the bionic direction, and if you give the design straight, rough lines and add wood, it will suit a loft interior.
Minimalistic, straight lines fit into high-tech design and other modern trends.
A wrought iron partition can be combined with glass frescoes or hedges - it looks unusual, stylish, and is suitable for creating maximalist interiors.
Other options
To zone a room, designers often use clever tricks:
- Bar counter. Ideal for separating the kitchen from the dining room or the dining room from the living room. On one side you can put chairs, and on the other, build a shelf with a TV into a high wall. In a small apartment, the bar counter ideally serves as a dining table. If you make a counter in the same color as the living room furniture, you will get a successful transition from one room to another.
- "Hedges. Using drip irrigation, the designers were able to create large enclosures filled 100% with living plants. There are several options: climbing ivy, densely planted flower pots or trays with a lawn. For the frame, acrylic or metal structures are used, prepared in advance for the installation of trays with greenery. Instead of a frame structure, long vases or pots are used, in which plants that grow at a level of 1-1.5 meters are planted.
- Partitions made from composite elements. Fencing structures are often created from bottles, vinyl discs, ropes, license plates superimposed on each other - everything that the designer’s imagination allows.
Unusual solutions for creating enclosing structures in an apartment or house use all available materials. Designers are able to bring the strangest, boldest and brightest ideas to life.
For large spaces
Screens located in the center are the optimal solution for large rooms, which maintain a feeling of spaciousness and create the necessary coziness. Such partitions are subject to the general design concept and carry an important stylistic load.
The elegance of the classics is emphasized by carved models made of solid wood, the modern is embodied in glass with artistic coating or lattice partitions made of slats, the loft is embodied in brickwork, rope curtains and frames with canvas or mesh.
