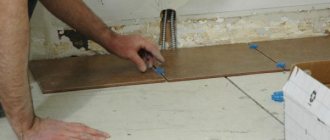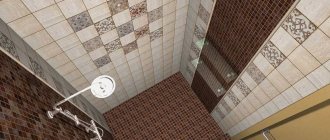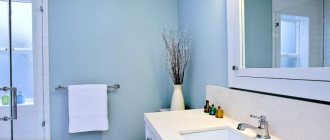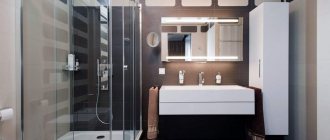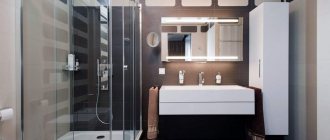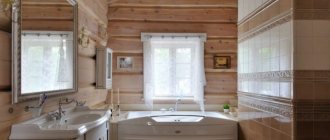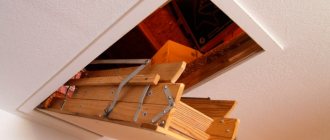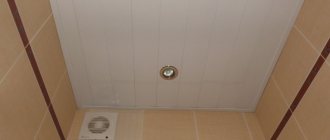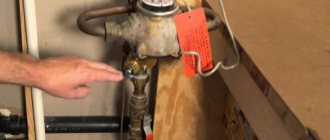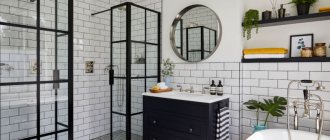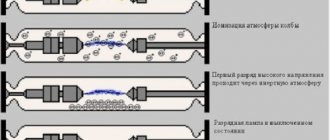The bathroom and toilet are rooms in the process of arranging which, first of all, you need to think about organizing intensive air exchange. This is due to the specific nature of the operation of hygienic premises. Polluted and over-humidified air must be freely removed and replaced with a fresh portion.
We will tell you how ventilation should be arranged in the bathroom and toilet according to building codes and regulations. In the article we presented, the options for organizing ventilation that have been tested in practice are analyzed in detail. Do-it-yourselfers will find detailed installation manuals here.
Why is ventilation needed?
The opinion that the absence of a ventilation shaft in the bathroom and toilet will only lead to fogging of the mirrors is fundamentally wrong. The main problem is the appearance of fungus (most often it can be seen on the seams between tiles) and rust on the surface of equipment and furniture.
Often, it is due to an incorrectly designed ventilation system that corrosion affects the working parts of the washing machine, which is the cause of its breakdown. The list of problems that the lack of intensive air exchange leads to does not end with this. As a result, poor ventilation will have a detrimental effect on the health of residents.
Sanitary requirements and standards
There are special standards that must be followed when organizing forced air exchange in rooms with high humidity levels. At a minimum, it is necessary to ensure a fresh air flow of 6-7 m3/hour for each cubic meter of the bathroom and about 8-10 m3/hour for the toilet or combined bathroom.
Experts recommend organizing ventilation with a capacity that is 20% greater than the required volume in m3/hour
Checking traction
To check the draft, it is necessary to ensure air flow by opening the window slightly. Apply narrow strips of paper to the ventilation duct grille. If the strips adhere to the grille, then the ventilation is functioning normally. But if the paper does not sway, or, on the contrary, deviates from the hood, then there is a reverse draft effect. We will identify the causes and eliminate them.
Measuring draft with an anemometer
Using an anemometer, we measure the speed V (m/s) of the air flow passing through the ventilation duct. The air flow through the ventilation system channel is determined by the formula: D = V x F , m³/h, where: F is the cross-sectional area of the channel, m². After this, the calculation made is checked for compliance with standard parameters.
For a bathroom or toilet, the flow rate through the hood opening must be at least 25 m³/h, for a combined bathroom - 50 m³/h.
The difference between natural ventilation and forced ventilation
There is natural and forced ventilation. In the first case, air exchange is ensured by the circulation of air masses through door and window openings. About a century ago, natural ventilation was considered the most effective method.
Today, it is unable to provide a sufficient level of air exchange, so it is used only for inflow. To fully ventilate the room, choose the forced option. After all, no one wants to open a window for a long time in winter and let out the heat.
Organizing forced ventilation involves installing an exhaust fan. Thanks to this, you can retain precious heat, remove excess moisture and fill the room with fresh and clean air in a matter of minutes.
The main reason why it is worth installing forced ventilation is precisely sized doorways and the tightness of modern double-glazed windows. Such perfectionism, while retaining heat, makes any natural air exchange impossible.
What type of ventilation should I choose for my apartment?
According to the principle of operation, air exchange systems can be divided into the following types:
- Exhaust ventilation is the most commonly used scheme. The air flow occurs naturally, and the fan captures and removes warm air from the apartment rising to the ceiling through the ventilation duct. This option is the most suitable for enhancing natural ventilation in cases where it does not cope with its task.
- Supply ventilation - air is forced into the apartment, and its exhaust occurs only due to the pressure difference in the room and outside.
- Supply and exhaust - fans provide both air supply and exhaust from the room. A rather expensive option, it is used extremely rarely in city apartments. Its area of application is premises with a large area, for example country cottages.
USEFUL INFORMATION: Design of a small bath in Khrushchev (16 photos)
Calculation of optimal performance
Before going to the store and purchasing equipment for installing forced ventilation in the toilet and bathroom, you need to make some calculations. To select the equipment that is optimal for performance, you need to know the exact volume and type of room.
Each room has its own air exchange rate. This characteristic shows how many times the air in the room should be completely renewed per unit of time (usually one hour). Since the bathroom and toilet are considered one of the wettest places in any apartment or house, a maximum air exchange rate of 10 is recommended.
To calculate the optimal performance of the exhaust system, it is necessary to calculate the volume of the room. To do this, you need to multiply the area of the room by the height of the ceilings.
Next, the obtained value is multiplied by the air exchange rate. The result of the calculation is the minimum power of the exhaust system for the bathroom and toilet (m3/hour).
If the fan cannot be placed in the optimal place for organizing intensive air exchange, then its power must be multiplied by 2-3 times
You should also immediately provide openings for air flow. To do this, you can leave a gap of up to 2 cm between the floor and the door, install special grilles at the bottom of the doors to the bathroom and toilet, or drill holes yourself. But the last option does not look the most attractive.
Results
If you are interested in how to make ventilation in an apartment so that your time and effort are not wasted, and the exhaust system works efficiently and without failures, listen to our advice:
- Mount the fan opposite the door. Installing it on the same wall as the door reduces air circulation.
- Before installing the fan, be sure to clean the ventilation duct.
- Widening the ventilation opening increases the intensity of the hood.
- During installation, the hood is completely deepened into the shaft, only its grille looks out.
- A sealant can act as an adhesive during installation. Additionally, it will improve sound insulation and reduce vibration of the operating fan.
Classification of exhaust fans
When planning the installation of a ventilation system, special attention should be paid to the principle of its operation and individual components. After all, productivity, noise level of equipment, installation cost and durability depend on this.
For forced evacuation of exhaust air from the room, three types of fans are used:
- diametrical;
- axial;
- radial.
The first type of devices is designed to work in heat guns and air conditioning systems. Therefore, it is not suitable for organizing ventilation in the bathroom and toilet. It remains to choose from two other types.
The main difference between axial models and radial ones is their low cost and high power. But the device will make quite a lot of noise. An axial fan is an impeller to which blades are attached. The system is driven by an electric motor.
As for radial units, their operation is based on the action of centrifugal force. Due to the rotation of the impeller together with the blades, air masses move.
In this case, you can change the inclination of the blades, thereby reducing the amount of energy consumed by the device and reducing the level of noise it produces. Our recommended article will introduce you to popular models of silent fans intended for installation in bathrooms.
To prevent air from the ventilation shaft from returning back into the room, it is recommended to buy devices with a check valve. Such devices are indispensable in modern apartments.
How to accurately determine a clogged ventilation duct
It is necessary to check the effectiveness of natural ventilation in winter. For this we will need:
- open the windows;
- attach a piece of paper to the ventilation hole;
- The leaf should be pressed against the hole by the air flow.
Checking ventilation using a sheet of paper
If the paper does not hold well or even falls off, the ventilation is poor. A more accurate method is to test using a clear cellophane tube and a lit cigarette. To do this, the pipe must be attached to the ventilation hole. A lit cigarette is brought to the open end of the pipe. The speed of smoke movement will indicate the effectiveness of ventilation. Knowing the dimensions of the cylinder, the ventilation performance is calculated.
If the draft is poor, you can try to clean the ventilation pipe yourself with a special brush.
Basic criteria for choosing equipment
Manufacturers offer a huge range of fans for exhaust systems. Therefore, it is not surprising that every unprepared buyer falls into a stupor and does not even know what he should order.
When buying an exhaust device for the bathroom and toilet, you need to pay attention to the following points:
- Duct diameter . Depending on this characteristic, the fan pipe is selected. As a rule, standard models have a diameter of 150, 125 or 100 mm.
- Presence/absence of air ducts , as well as their location in the room. These criteria influence where the fan will be installed.
- Power . Characteristics are important when choosing, so that in the future the exhaust equipment copes with the functions assigned to it.
- Availability of moisture protection . This indicator is marked with the Latin letters IP. The minimum required value for a plumbing unit is IP30, but it is better to spend a little money and order a device with IP44. In the latter case, it will be located in a special sealed casing, protected from moisture and splashes.
- Noise level . Few people pay due attention to this important characteristic, but in vain. After all, a silent exhaust system will make being in the bathroom and toilet more comfortable.
Taking these subtleties into account, you can choose a model that will be inexpensive and satisfy all your wishes.
Typically, the fan package includes the device itself and four dowels that will be needed for its installation. In most cases, a cardboard box is used to package the device.
Additional equipment functions
An excellent solution would be to order a fan with additional functions. Most often, buyers prefer models with a built-in timer.
In this case, the user can leave the factory settings or program the operation of the device independently, changing the operating time, start delay, etc. Thanks to this, it is possible to automate the process of ventilation of the toilet and bathroom.
Devices with a built-in timer are quite expensive. Therefore, their choice should be taken with full responsibility. Products from Maico have proven themselves best. This manufacturer offers a number of models that are equipped not only with a timer, but also with other additional functions.
Fans that allow you to switch the base load will help save energy. That is, the unit can operate in two modes: half its capacity and full power, when you need to refresh the air in the room in the shortest possible time. Thanks to this function, the noise of the ventilation system is significantly reduced and energy is saved.
A good solution would be to buy a device with a clock or backlight. These additional features will make showering or bathing more convenient and comfortable.
Any specialist will prefer a device with a built-in humidity sensor. Its peculiarity is that it turns on only by a signal from the built-in hygrometer. Thanks to this function, energy is saved and there is no need for a separate electrical outlet for the fan or connecting the device to a light switch.
Tips for choosing fans
Before making a hood in a bathroom or bathroom, you need to select a fan with the required characteristics. A device with insufficient functionality will not be able to provide a comfortable atmosphere in the room, so you should carefully study all the characteristics of the model you like.
The table of air exchange rates presents the parameters that are optimal for various residential and utility rooms. Maximum values – in rooms with high humidity levels
Pay attention to power. The minimum indicator is 60 m³/h, the maximum is 250 m³/h, it is not recommended to install devices with a capacity of less than 100 m³/h
The humidity protection class is also important; it is usually marked with the letters IP and for particularly wet rooms, for example, bathrooms, it has values of IP 34 and higher.
The main protection is the sealed case, so carefully inspect the device at the time of purchase.
If you love comfort and modern technical improvements, pay attention to models with motion sensors, which turn on the mechanism only in the presence of moving objects. However, a more useful humidity sensor is the hydrostat.
If it is present, there is no need to control ventilation completely, since it reacts sensitively to increased humidity and independently controls the air circulation process
However, a more useful humidity sensor is a hydrostat. With its presence, there is no need to control ventilation completely, since it reacts sensitively to increased humidity and independently controls the process of air circulation.
The power of the bathroom exhaust fan Marley SV-100 is only 1 Watt during constant operation. Touch settings make adjustments easy, and automation makes maintenance easy
The timer is useful for those who like everything in order and are accustomed to independently regulating the operation of electrical appliances. You can set the time most convenient for ventilation, and the device will function when you take a shower or, on the contrary, have finished water procedures.
Another important addition for apartment buildings is a check valve. It serves as a barrier to the movement of air from other rooms (kitchen, neighboring apartments)
And the last thing that should interest you is the noise level emitted by the device during operation. The maximum comfortable limit is 25 dB.
Tips for choosing a bathroom fan in the following video:
If you are used to making repairs in your own apartment yourself, understanding the design of the fan and its installation will not be difficult.
However, we recommend entrusting the construction of a new ventilation duct or cleaning of the central pipeline to specialists.
System components and materials
Today, ventilation is assembled from air ducts of round or rectangular cross-section. As a rule, they are made of metal or plastic. These elements are mounted behind a suspended ceiling.
If we are talking about bathrooms and toilets in a small apartment, then in such housing the ventilation duct is a hole in the wall into which a fan is inserted. In this case, there is no point or need to design a complex, branched system.
As for private houses, ventilation for them is constructed from the following elements:
- Air ducts . It is much more convenient to install rectangular air ducts. They fit compactly under the ceiling and do not take up extra space. These are pipes whose length can be 2, 1 and 0.5 m.
- Fan . A surface-mounted or built-in device is used. The latter type is best used in branched and complex systems. Overhead models are recommended for ventilating one room.
- Swivel elbows . In the case of rectangular pipes, the rotary bends can be vertical or horizontal.
- Connecting couplings . These elements are used to connect straight sections of the ventilation system.
- Check valves . They are designed to prevent air and insects from entering the mine.
During the installation process you will also need fastenings. It is much more convenient to use ready-made elements. They will greatly simplify the installation process and speed up the work.
But if you need to save money, you can make the fastening elements yourself
In the event of a design error or insufficiently efficient operation of the ventilation system in the bathroom and toilet of a private house, the problem can be eliminated by installing an exhaust ventilation valve in the wall. Features of choosing the specified device and installation rules are given in the article, the contents of which we advise you to familiarize yourself with.
Installation of ventilation in the bathroom and toilet
Before starting installation work, it is necessary to carry out preparatory work. First of all, you need to compare the diameter of the exhaust device with the size of the shaft.
If the ventilation hole is large, then a plastic pipe or corrugation is inserted into it. In this case, the voids should be sealed using polyurethane foam. If the entrance to the ventilation shaft is smaller, it can be expanded using a hammer drill.
Determining the installation location
For forced ventilation to be as effective as possible, it is not enough just to purchase powerful equipment. It is equally important to choose the right installation location.
Since the hood in the bathroom is designed to remove hot, humid air, the optimal solution would be to install it at the top of the wall, which is located opposite the door.
It is important to organize the flow into the room - you will have to build a special grille into the lower part of the door or leave a regular gap under the door (a more economical way). These options will allow fresh air to flow from the living space into the bathroom.
Diagnostics of the condition of the ventilation duct
If you are thinking about remodeling a bathroom or toilet, then before starting any work you should diagnose the operation of the ventilation ducts using methods accessible to the owners.
First of all, the traction is checked, for which a sheet of plain paper, a lit match or a lighter is leaned against the shaft. If the paper sticks to the ventilation grille and the flame tilts towards the duct, then this is a good sign.
To improve draft, it is recommended to check whether the ventilation duct is clogged with debris left behind after inept repair work or for some other reason. After cleaning, check the draft with the door open and closed.
Selecting a device connection diagram
If we consider a standard apartment in a new building, then in the vast majority of cases natural ventilation is not enough to remove all excess moisture from the bathroom. The only exception is a private house, the toilet of which has a window.
But when installing forced ventilation, the question is: how long should the exhaust device work? Often, apartment owners connect a fan to a light switch. This means that the device will be able to work exactly as long as a person is in the bathroom. This may not be enough.
The second method is based on connecting the fan to a separate switch. But in this case, the user will forget to turn on/off the device. Therefore, a suitable solution would be to install a fan with a humidity sensor. Such devices operate autonomously and remove excess moisture from the bathroom without human intervention.
Due to convenience and energy savings, the most popular method is when the fan is connected to the light switch. But this method is not very effective
Fan installation details
Before you begin installing the ventilation system, you must read the instructions that come with the devices. In the vast majority of cases, the entire installation process is described in detail in the insert. This will greatly simplify and speed up the work.
The most labor-intensive stage is installing and connecting the fan.
If there are no manufacturer’s recommendations or there is no translation into your native language, then you should perform the actions in the following sequence:
- Remove the front cover.
- In those areas where the fan is adjacent to the wall, it is necessary to apply polymer glue, silicone or liquid nails. All of the above mounting methods are perfect, since exhaust devices are most often made of plastic and, accordingly, are light in weight. Therefore, liquid nails will be enough.
- Insert the fan so that its working part (electric motor and wheel with blades) is completely “recessed” into the wall.
- Press the unit body tightly so that the adhesive has time to set.
- Install a mosquito net. This element will protect against various insects and debris from entering the room from the ventilation duct.
- Secure the front cover using self-tapping screws or dowels that are included in the kit.
The final stage is laying the cable and connecting the ventilation system to the electrical network.
The entire installation process is quite simple, but if any problems or difficulties arise, it is better to entrust this work to professionals
Forced ventilation significantly increases the volume of air removed from the room. But since the front cover blocks a considerable part of the channel when the device is turned off, the flow rate decreases several times. Because of this, its performance drops significantly.
The above problem is solved by installing an air intake grille. This will help restore normal performance. The second method is to leave a small gap (1-3 cm) between the front cover and the wall. Air will be sucked into the resulting gap and ventilation will operate normally.
When connecting the ventilation system to the electrical network, you must adhere to safety rules. First of all, you need to make sure that the wires are de-energized. In addition, to connect them it is better to use terminal blocks rather than “twists”
Common installation mistakes
If an inexperienced craftsman is installing a ventilation system, then situations often arise when, after finishing the work, its performance does not satisfy the wishes of the residents or it is not efficient.
The reason for this is due to errors during installation. To avoid basic problems, you need to know some nuances.
The most common errors encountered when installing a ventilation system are:
- the channel is designed incorrectly, which significantly impedes the movement of air;
- fans make a lot of noise when operating;
- the tightness of the shaft connection is broken;
- The ventilation system passes through the living space and its noise interferes with the normal life of the family.
If the design was done incorrectly, then the problems listed above will certainly appear. However, to correct them, it is often necessary to completely redo the ventilation system.
In some cases, a strong hum when the fan is operating is a clear sign of its incorrect installation and an error called “alignment”. This problem is solved by dismantling the device and reinstalling it, but with strict adherence to technology
You can go the easy way. For example, to reduce noise, it is recommended to use noise absorbers. As for increasing ventilation performance, to do this you will have to install a new, more powerful exhaust device and check the quality of the air flow into the bathroom and toilet.
Fan installation procedure
As in any construction work, the ventilation system first needs to be designed. It is better to do this at the very beginning of the bathroom renovation, in order to be able to hide all communications in the walls and under the ceiling.
If we are talking about a bathroom in an apartment where there is already a hole in the wall into a common ventilation duct, you just need to turn natural ventilation into forced ventilation. To do this, it is enough to decide on the fan model and the diagram of its connection to electricity.
The exception is apartments in which the ventilation shaft is adjacent to only one of the rooms of a separate bathroom - a duct will be required there
In a private house, you usually have to build a system from scratch, leading the ventilation pipe to the street through the roof, or less often through the wall. In this case, it is necessary not only to think through everything, but also to draw up a plan diagram, according to which it will be convenient to count the necessary materials and carry out installation.
It is worth checking the presence of natural draft in the existing shaft, and if it is completely absent, contact the housing office for cleaning. For effective air exchange, it is better to place the hood opposite the door or flow valve, if there is one.
The next stage is purchasing everything you need. It’s worth purchasing in advance even what will be installed at the very end of the repair, because another fan model may not connect to the wires already connected.
Having figured out how to connect the purchased fan and selected a ventilation scheme, you can begin renovating the bathroom.
During the decorative finishing of walls and ceilings, wires are laid in corrugated insulating tubes, if necessary, a ventilation duct is constructed and the size of the hole for the fan is adjusted. Connecting the wiring and installing switches is also carried out at this stage.
An alternative option, available only in a private house, is to install a duct fan. When installing it, only a special plate is screwed to the wall, and the main body with the motor is snapped into the side fasteners
The fan itself is installed after finishing is completed. The installation procedure is as follows:
- Make sure that the wires leading out to the fan are de-energized.
- Remove the front panel, insert the housing into the hole and mark the mounting locations on the tile with a marker.
- Drill holes using a drill with a ceramic drill, and hammer dowels into them. This step can be neglected completely or only part of the provided fasteners can be used. Plastic fans weigh little, usually liquid nails or polymer glue are enough to fix them.
- Even when mounted with self-tapping screws, the perimeter of the fan housing must be coated with silicone or other polymer to absorb vibrations and prevent noise.
- Insert the housing into the hole, check the level (for models with a square front) and press firmly until the sealant sets.
- Connect the wires to the terminals of the device and secure it so that there are no bare areas left.
- Turn on ventilation, check operation in all provided modes.
- Install the front panel.
This procedure is universal and is suitable for overhead fans of any model. It also does not matter whether the fan is installed in the wall or in the ceiling - only the installation of duct models differs.
Some models have a control board with the ability to set the operating mode for the bathroom or toilet, as well as set the timer
If the fan is designed with a timer, hygrometer, mode switch or other equipment, do not forget to set it up before the decorative panel is put on.
Often, from the factory, the timer adjustment screw is turned out to the minimum - select the required operating time experimentally.
There may also be a mode switch, which looks like 3 or 4 metal pins with a removable jumper on two of them.
In the “toilet” mode, the fan starts immediately, simultaneously with the light turning on, and runs for the time set by the timer. In the “bathroom” mode, the start signal is to turn off the lights, so noise and drafts will not disturb you in the shower.
After adjustment and configuration, do not forget to close the holes on the cover to protect the board from moisture, if this is provided for by the design
The built-in hygrometer can be set to a certain humidity level at which the fan will start.
Recommendations from experienced specialists
It will be useful for people who are encountering the organization of ventilation in the bathroom and toilet for the first time to familiarize themselves with tips from experienced professionals. First of all, they recommend ensuring a normal flow of fresh air into the room. Otherwise, the operation of the exhaust fan will be meaningless.
There is no need to buy expensive and bulky systems. Spending enormous amounts of money is not always the best solution. It is enough to select the devices correctly and competently, then even cheap models will cope perfectly with the ventilation of the room.
When choosing a fan, you should never skimp on quality. After all, the health of each family member, as well as the service life of the device, depends on this. It’s better to spend money once, but order a device that will faithfully serve for decades
If the house has an air conditioner, ionizer, purifier, household humidifier and similar devices, then it is still necessary to install ventilation. After all, none of the devices listed above provides a flow of fresh air into living spaces.
Organization rules
When installing an air movement system, you need to remember the basic principle: in order for everything to work efficiently, it is necessary to ensure the flow of air through the living rooms and its flow into the technical rooms. From there it goes through the ventilation ducts.
Today, air flow has become a problem: by reducing heating costs, we have cut off almost all sources of its supply. We install airtight windows, and insulate the walls through which air flows at least a little with airtight materials. The third source - entrance doors - today almost all of them are made of iron, with a rubber seal. In fact, the only way left is ventilation. But we don’t abuse it at all: it blows out the heat. As a result, the problem of dampness is added to the problems of lack of oxygen in the room: there is no inflow, and the outflow is ineffective. Even forced.
One of the options for organizing ventilation in a private house
If you want the ventilation to be normal and the walls in the rooms not to get wet, make ventilation holes. There is such an option on metal-plastic windows, and there are separate devices that are mounted anywhere on the wall. They are available with adjustable dampers, of different shapes and sizes, and are covered with bars on the outside. It is best to install under windows, above or behind radiators. Then they are not visible in the room, and in winter the air coming from the street is heated.
Having ensured the inflow, it is necessary to ensure that it enters the technical premises through the doors. Therefore, there should be gaps under all doors: air will flow through them to other rooms. It is advisable to install a ventilation grill in the bathroom doors and/or also make a gap at least 2 cm from the floor. The same rules apply to other technical rooms: kitchen and toilet. Only when there is movement of air masses will ventilation work.
The doors of technical rooms - kitchen, bathroom, toilet - must have ventilation grilles or valves. There are even sound-absorbing valves, and if properly organized, the smell will never get into other rooms
You might be interested in reading about how to build a wooden toilet in your country house.
Rules for operating the exhaust system
In order for the equipment to serve as long as possible, it is necessary to regularly carry out preventive maintenance. After all, dust and dirt accumulate on the fan blades over time. This does not allow the device to work at its maximum capabilities and provide decent air exchange. Moreover, if cleaning is not carried out in a timely manner, the device may fail.
Preventive maintenance includes regularly inspecting the ventilation system for blockages and washing the fan blades. This approach will allow you to always breathe fresh and clean air even in a modern house, which is highly airtight.

