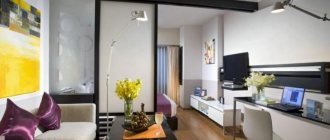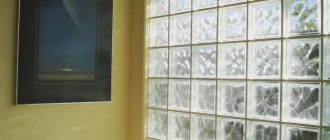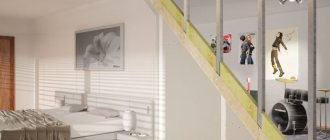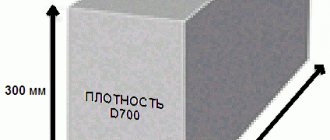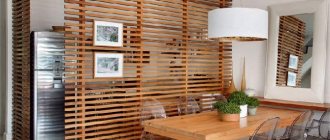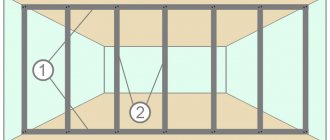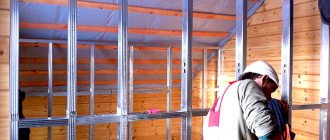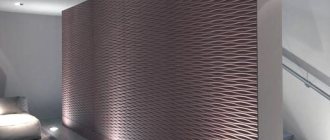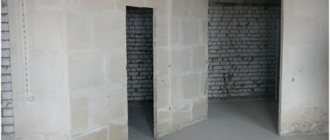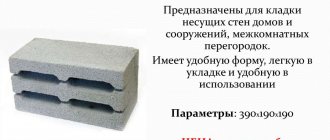Another option for quickly changing the interior of a room is to install sliding partitions. They help to divide large rooms into zones without installing capital partitions, the placement of which requires permission for redevelopment. By the way, you also do not have the right to do the opposite - to replace a brick or block partition with a sliding one - without the appropriate permission, since such work entails making changes to the technical passport of the premises. And it doesn’t matter whether you do it yourself or hire professionals.
Kinds
Book mechanism
There are only three options for sliding partitions:
- non-threshold - partitions move along a special upper suspension and do not touch the floor below and do not have a lower guide fixed there;
- rail - this is an analogue of wardrobe doors, that is, the guide rail is also attached to the floor;
- folding - partitions fold into an “accordion” of a certain width, rather than being pushed to the side.
Price
The cost of a sliding partition depends on the material. You can buy a finished product or order its production according to your own or the company’s drawings. In the latter case, the price will be calculated in rubles/m2.
Prices for structures made of glass or wood start from 8,000 rubles/m2, those made of plastic – from 2,500 rubles/m2, aluminum – 4,500 rubles/m2. Depending on the materials used, design and fittings used, the cost of the finished structure can vary significantly and reach up to 80–100 rubles/m2 or more.
Preparatory work
Rail and rollers for sliding mechanism
First of all, you need to correctly measure the opening in which you are going to install the sliding partition. Please note that the sliding canvases will have to be “hidden” to the side, in the “pockets” completely, otherwise they will interfere with the passage.
Be sure to make a drawing of your future partition and calculate the width of the canvases.
Note!
When closed, the partition panels must cover the opening by at least 10 centimeters on each side, otherwise there will be large gaps around them.
Make sure that the base to which you are going to attach the sliding partition is made of durable materials (block, brick). Alternatively, it can be attached using a metal beam directly to the ceiling, later hiding the beam in the suspended ceiling structure.
Consider what material you will make the partition panels from: they should be strong, beautiful, durable and light enough that you can move them to the side with one hand.
Mechanism and devices
The door sliding mechanism consists of the following parts:
- upper guide - the canvas moves along it;
- lower guide - prevents the door from rolling;
- rollers on the carriage - ensure movement of the sash;
- mounting plates for installing rollers - their shape and size must correspond to the thickness of the web;
- bottom roller;
- stoppers - limit the movement of the sash.
Sliding mechanism kit
If the door has two leaves, in addition to the usual mechanism, a telescopic one may be introduced. Door leaves with a conventional mechanism are installed in one line. Telescopic doors
have sashes installed parallel to each other. They can move in different directions or move into the same wall.
Telescopic mechanism
You can purchase and install a mechanism with a synchronizer. When you move one of the doors, the second one will move automatically automatically.
Another useful addition that can be installed on sliding partitions is a door closer. It will ensure smooth opening and closing of the canvas. Pushing or closing the door
halfway, you can let her go. She herself will finish moving in the appropriate direction.
For comfortable removal of the leaf from the wall, you can install a pusher (Push-to-open mechanism) for sliding doors. When you lightly press the end of the door, which is pushed into the partition, it springs back and automatically slides out.
For smooth door
Handles of a special shape are installed in the plasterboard partition on the canvas. They are recessed deep into the sash. There are a huge number of options for such handles on sale: round, rounded, rectangular, square and others.
Handles for sliding doors
We collect
Sliding mechanism
To make sliding partitions with your own hands, you need to go to the nearest hardware store that specializes in selling components for sliding wardrobes. Buy it there:
- guides for door panels;
- mechanisms for them (along with rollers).
Note!
Rollers can be either rubber or metal. The former, when the blades move along the guides, create less noise, but will also last you less than metal ones.
Mechanisms for sliding partitions can be:
- built-in - you will have to “hide” them in the partition fabric, making special grooves for them;
- hinged - they will be visible both when the partition is closed and when the opening is open, but they are easier to install.
Materials you will need
The free space inside the structure can be filled not only with communications, but also with an insulator. It is used as insulation and to improve sound insulation. Most often they take mineral wool .
To build a partition, the master will need the following tools :
- Hammer.
- Bulgarian saw.
- Level. Using a laser level will speed up and make the process easier.
- Scissors designed for cutting metal.
- Screwdriver.
- Roulette. Suitable for measuring short distances of 5-10 m.
- Construction pencil or special marker.
- Construction knife.
Here are the materials you will need to purchase at a hardware store:
- Plasterboard sheets.
- Insulation material. Here we need to start from its purpose.
- Metal profile.
- Polyurethane foam.
- Self-tapping screws.
- Dowels.
- Serpyanka mesh tape.
It is recommended to choose sheets with either normal or high humidity levels (GKLO).
During the installation process, two types of profiles will be used - guide and rack . The guide is intended for fastening to the floor and ceiling, and the rack-mount is intended for mounting like columns, vertically, at a distance of about half a meter.
Self-tapping screws with a flat head are used . Structural elements from the profile are connected with metal screws.
IMPORTANT: The safety of the master comes first - do not forget about construction glasses and protective gloves.
Partition fabrics
Carved wooden partition
The panels of sliding partitions themselves can be created from almost any sheet material. Everything is limited only by your finances, skills and imagination.
If the partition has a small width, then you can make it from MDF, chipboard or OSB. It is desirable that these materials have a laminated surface, but you can simply cover them with wallpaper, self-adhesive film or even fabric. Canvases made from laminate or MDF (or PVC) panels look no less original.
A lighter version of the canvas for a sliding partition is usually installed for openings more than 2 meters wide. In this case, first a frame with “windows” is assembled from wooden slats. Then the windows are closed with some thin material - plastic, fiberboard, etc. - which is secured with glazing beads (as in a regular wooden window).
Note!
If your partition performs a purely symbolic function, conditionally dividing the room into zones, then you can make it by stretching thick or transparent fabric over a wooden frame.
You can also order canvas for your sliding partition from a furniture workshop. In this case, their cost will be higher than if made independently, but the appearance, in most cases, will be more stylish. Most often, sliding partitions with transparent or translucent filling of the canvases are made to order. This option allows you to highlight a zone in the room, only slightly reducing the degree of natural light.
Steps to install a sliding door into a wall
There is so little space in a small apartment that even the opening of the interior door creates inconvenience. Sliding systems help to partially solve the problem, but the canvas extending behind the partition interferes with the installation of furniture. The best option is considered to be a cassette design, which provides for the sliding door to roll back into the wall using a pencil case.
Photo
Options for opening partitions
Glass partition book
Partition with top rail
Zoning partition
Drywall
The profile is only the skeleton of the structure with the door. Plasterboard is used to cover the frame. Gypsum plasterboard (gypsum board, dry plaster) is a construction and finishing material, which is a gypsum core lined on both sides with cardboard. The properties of drywall allow it to be cut not only in a straight line, but also to create curved shapes. The sheet has the shape of a rectangle and the following dimensions:
- thickness – 6-24 mm,
- length – 2.5-4.8 m,
- width 1.2 m (except for sheets 24 mm thick, their width is 60 cm).
Advantages of mobile structures
Mobile partitions also have certain advantages. In modern offices these structures are used quite often. They do not require special installation. The partitions are not fixed to the ceiling or floor; they can be moved if necessary. Designs can include any number of sections. The advantages of mobile office partition screens include:
- ease of installation and dismantling, transfer;
- ideal compliance with the specifics of open space;
- possibility of implementing any layout;
- rational use of space;
- decent aesthetic indicators;
- low cost.
Mobile partitions will help implement any layout
The disadvantages of such structures include sound permeability. But this is the optimal solution for equipping an office in a rented space. If further expansion is planned, the company is at the initial stage of formation, such partitions are an excellent option. They are not only easy to install and dismantle, but also convenient to transport.
Mobile partitions are easy to install and disassemble
There is no need to choose between mobile and stationary partitions. Most often in modern offices a combination of systems is used. Stationary structures can delimit departments, a meeting room, and a recreation area. The internal space is divided by mobile systems.
Mechanism and accessories
The door sliding mechanism consists of the following parts:
- upper guide - the canvas moves along it;
- lower guide - prevents the door from rolling;
- rollers on the carriage - ensure movement of the sash;
- mounting plates for installing rollers - their shape and size must correspond to the thickness of the web;
- bottom roller;
- stoppers - limit the movement of the sash.
Sliding mechanism kit
If the door has two leaves, in addition to the usual mechanism, it is possible to use a telescopic one. Door leaves with a simple mechanism are installed in one line. Telescopic doors have leaves installed parallel to each other. They can move in different directions or move into the same wall.
Telescopic mechanism
You can purchase and install a mechanism with a synchronizer. When you move one of the doors, the second one will move automatically synchronously.
Another useful addition that can be installed on sliding partitions is a door closer. It will ensure smooth opening and closing of the canvas. By moving or pushing the door halfway, you can release it. She herself will finish moving in the right direction.
To conveniently pull out the leaf from the wall, you can install a pusher (Push-to-open mechanism) for sliding doors. When you lightly press the end of the door pushed into the partition, it springs back and automatically slides out.
To ensure smooth sliding of the door into the plasterboard partition, specially shaped handles are installed on the canvas. They are recessed deep into the sash. There are a large number of options for such handles on sale: round, oval, rectangular, square and others.
Handles for sliding doors
Advantages of zoning with stationary structures
Most managers of reputable companies give preference to stationary partitions when equipping offices. These structures consist of a frame and filling, mounted to the floor, walls or ceiling. Unlike main walls, if necessary, they can be moved to another location.
The use of stationary partitions for zoning in the office provides several advantages. These designs:
- they look solid and are an excellent alternative to walls;
- have a high level of sound insulation and provide comfortable working conditions;
- allow you to choose the optimal installation method;
- provide the opportunity to create an optimal layout;
- easy and quick to install.
Stationary partitions for zoning in the office
Various materials are used in the manufacture of stationary partitions. It is possible to take into account financial capabilities and choose designs that correspond to the status and position of the company. A wide range of colors and a variety of textures allows you to accurately select partitions for the implementation of a specific design project, ensuring harmony and compliance with modern standards.
