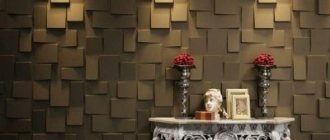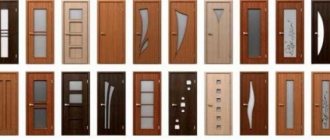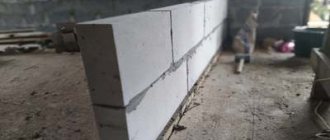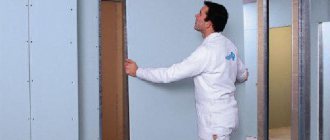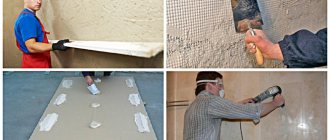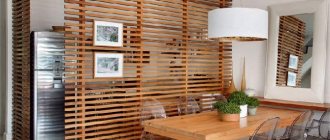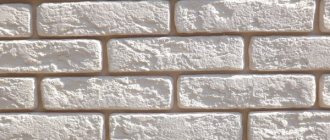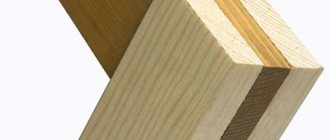Home |Blocks and floors |What are blocks for internal partitions?
Date: November 21, 2018
Comments: 0
When planning to build a house, remodel an old apartment, or improve housing in a new building, owners are faced with the task of dividing the premises into functional zones. To ensure comfortable conditions, it is important to clearly define your personal plans and choose the right material for the construction of load-bearing walls of buildings and internal partitions. Often, to break up the internal space, partition blocks made of lightweight and durable masonry building material - foam concrete, as well as tongue-and-groove blocks and plasterboard are used.
Partition and wall blocks for internal partitions made of foam concrete
Among the types of construction used, block construction is the most common. Foamed concrete building blocks are made by pouring them into special molds.
Foam blocks have a wide range of advantages compared to other materials:
- increased strength. The properties of the material allow the construction of buildings whose height reaches 10 meters. Foam concrete blocks are also used to construct walls in high-rise buildings, the load-bearing part of which is made using the method of monolithic concreting. Foam concrete is resistant to compressive loads and is able to maintain integrity under pressure up to 5 MPa;
This phrase means a special material that is necessary for the construction of partitions
- high thermal insulation characteristics. The thermal insulation properties of foam blocks used for wall laying are more than 3 times higher compared to the level of thermal insulation provided by brick walls. A foam block building does not require large wall thicknesses, since the porous material, which has a reduced density, reliably retains heat indoors and allows saving on heating costs;
- resistance to low temperatures and open fire. With repeated cyclic freezing followed by settling, foam concrete retains its cellular structure and does not crack. The blocks are also used in rooms with a high fire hazard, due to their ability not to collapse for up to 6 hours under the influence of temperature and open fire.
When planning to use foam blocks for the construction of walls and internal partitions, you also need to know about other advantages:
- ease of use. Thanks to the light weight of the products, which is 10-12 kg, high construction speed is achieved. The increased dimensions of the blocks allow the construction of foam block slabs, partitions and walls of buildings at an accelerated pace;
- environmental safety and biological resistance. Blocks for internal partitions do not have a negative impact on human health and are characterized by increased resistance to rotting;
- ease of machining. Using a standard set of tools, it is easy to shape foam blocks into the required shape, as well as cut the material or make a hole in it. Adjusting the dimensions of pliable foam blocks does not require special preparation;
- expanded area of use of foam blocks. Depending on the specific gravity, thermal insulating, structural, as well as structural and thermal insulating foam blocks with a density of 500 to 1200 kg/m³ are produced.
They make interior work much easier
Distinctive characteristics of foam concrete:
- the ability to freely pass steam from the room. The cellular structure of the material allows you to provide comfortable humidity in the room;
- long period of use. Foamed concrete blocks do not crack and retain their properties for decades;
- increased sound insulation properties. The cellular structure of foam concrete delays the penetration of external sounds into the room;
- acceptable price level. The use of inexpensive foam blocks reduces the total cost.
It is necessary to pay attention to the weaknesses that the material also has:
- increased hygroscopicity. Finishing of foam blocks on the outside and inside protects the building material from moisture absorption;
- the need to use a special adhesive mixture. It replaces masonry mortar and avoids cold bridges;
- unpresentable appearance. Foam blocks that are used for walls and partitions require mandatory decorative finishing.
For the construction of walls and the construction of internal partitions, it is also advisable to use polystyrene concrete blocks, the thermal insulation characteristics of which are not inferior to foam blocks.
Preparing the openings
When the main masonry comes to an end, the guide frame can be disassembled and the openings can be prepared. The locations of the openings need to be thought out in advance, and at the end of construction, just trim the protrusions of the outline.
If the location of the opening suddenly changes, or there is a need to make an additional one, a reciprocating saw is an excellent tool for this. First you need to outline the outline of the opening using a tape measure and a level, and the opening should be made larger than the finished door or window.
The blocks above the opening should be strengthened by laying reinforcement: in the blocks, parallel to the line of the opening, an incision is made up to 10 cm deep and a rod from the reinforcement is laid, which is then plastered. Before finishing the walls, electrical wiring is laid.
We use plasterboard for the construction of interior partitions
Some developers believe that it is better to use sheets of plasterboard for the construction of partitions.
The main advantages of using the material:
- reducing the duration of construction activities. The material is easily cut into pieces of the required sizes and attached to a pre-installed frame. In addition, lightweight sheets are easy to transport;
Plasterboard partitions are fundamentally different in construction technology
- rational use of free space in the room. The thickness of plasterboard structures assembled on a metal frame does not exceed 50 mm;
- increased level of sound insulation. Despite their small thickness, plasterboard sheets have high sound insulation characteristics;
- increased functionality and practicality. Electrical networks, water pipes and ventilation ducts can be placed inside wall cavities.
Along with its advantages, drywall also has its weaknesses:
- insufficient safety margin. The material is susceptible to deformation, bending loads and requires careful handling;
- increased sensitivity to moisture. Plasterboard slabs should only be used in rooms with normal humidity;
- small thickness, making it difficult to fix interior items. Special fasteners are used for drywall.
Various materials are used for decorative finishing, including paint, wallpaper and plaster. The use of plasterboard for the construction of internal partitions is a budget solution.
When giving preference to plasterboard sheets, pay attention to the strength properties, specifics of fastening, level of sound insulation and cost.
We use tongue-and-groove blocks for partitions
Blocks of a tongue-and-groove design are also widely used for the construction of partitions indoors. Structurally, the tongue-and-groove slab is a monolithic block in the shape of a parallelepiped. The end surfaces of the tongue-and-groove plate have protrusions and grooves of appropriate sizes.
Blocks for interior work made from gypsum have gained enormous popularity.
Various types of products are used:
- standard, intended for use in dry rooms with humidity levels up to 60%;
- moisture-resistant, intended for use in bathrooms and toilets, where the moisture concentration is more than 60%.
Tongue and tongue blocks also differ in design features:
- solid products have increased strength and allow you to securely fix furniture and attachments;
- Hollow slabs are almost as good as solid slabs in terms of strength, are lightweight and reduce the load on the foundation.
Tongue-and-groove blocks allow you to construct partitions of various designs:
- single, with reduced thickness and low weight;
- box-shaped, allowing you to place engineering communications inside.
Blocks have a number of advantages:
- reduced thermal conductivity. The material provides a high level of thermal insulation and allows you to save on heating costs;
- simplicity and speed of installation. Thanks to special protrusions and grooves, products of standard sizes can be quickly installed;
- ease of finishing. After installing the blocks, the surface does not need to be plastered. It should be primed, after which you can glue wallpaper or tiles.
In rooms where there is constantly high humidity, for example, in the bathroom, use a hollow tongue-and-groove comb
Other advantages include:
- environmental cleanliness;
- fire safety;
- vapor permeability;
- ease of processing;
- affordable price.
Disadvantages of blocks:
- impossibility of application for main walls and load-bearing partitions;
- violation of the integrity of tongue-and-groove blocks during shrinkage of the building.
Correct laying of the first row guarantees the stability of partitions made from tongue-and-groove blocks.
Masonry rules
Installation of massive structures begins only after laying the load-bearing elements of the house. The base must be leveled with cement screed. During work, use a building level and plumb line. The following installation rules are also taken into account:
- before erecting partitions in a new building, you need to wait for the building to shrink (4-5 months);
- to connect the structure with the load-bearing walls, grooves are made, the depth of which is 5-6 cm (if they are not made, then metal pins are used to fix the partition);
- to ensure the accuracy of the lines, the masonry area is marked with wooden slats;
- A deformation gap is left between the ceiling and the partition, which is filled with plaster or polyurethane foam.
The connection between the structure and the load-bearing walls and floor must be rigid.
Construction of walls in an apartment or house - important points
When planning the construction of walls and partitions, pay attention to the following points:
- horizontal floor surface and absence of defects. The floor should be cleared of any remaining construction debris and any uneven areas and cracks should be carefully sealed. Installation of the first row of blocks is carried out only on a pre-planned surface;
- preliminary calculation of material requirements. Before starting work, it is important to calculate the number of blocks, the need for an adhesive mixture, taking into account the size of the walls and the volume of masonry. Using a calculator posted on professional websites, it is easy to quickly perform calculations;
- performing markings that meet the requirements of the project. The outline of the future wall or partition should be marked on the floor. Laying and fixing the steel profile on the floor will allow you to clearly determine the location of the masonry and will facilitate further construction operations;
- locations of future openings. Interior openings are formed during the process of laying blocks and reinforced with steel reinforcement placed in a pre-made groove. Situations arise when the location of the opening changes. For such openings it is worth using a reciprocating saw.
Foam concrete blocks are placed on glue or cement mortar
Before starting work, carefully study the technology of laying blocks and purchase materials in the required quantity.
Tips for choosing
Saving is a good thing, but sometimes it turns into even greater expenses.
To prevent this from happening to you, when choosing foam blocks, follow these recommendations:
- Try crumbling a small piece of the block with your hands. If you succeeded easily, the quality of the product leaves much to be desired. Avoid this purchase.
- If the color of the foam blocks is too light, it means that a lot of lime has been added to the cement mixture, which negatively affects their strength. Products must be gray in different shades.
The color of the foam blocks should be approximately like in this photo
- Select several blocks from the batch and compare their dimensions, evaluate the geometry: evenness of the edges and integrity of the corners. Defects and significant differences in size will complicate the masonry, and it will take more mortar than planned.
Poor quality products
Compare block masonry with defects and geometry violations...
... and masonry made from quality products
- Examine the section of the stone. The cells in the cut should be small and of regular spherical shape.
Cutting quality foam concrete
- If there are cracks on the product, this indicates a violation of the drying regime during manufacturing. Which also has a bad effect on the quality and durability of the material.
Advice. It is best to purchase partition foam blocks from well-known manufacturers. Now on sale there are also home-made materials produced in an artisanal way, in which it is difficult to maintain the technology.
And a few words about masonry mortar. For cellular concrete, a special adhesive based on Portland cement is produced.
It costs more than self-prepared cement mortar, but due to the small thickness of the seam, its consumption is much lower. And the quality of the masonry is higher. Therefore, savings will be inappropriate here too.
The range of adhesive compositions for laying foam blocks is quite extensive.
How to strengthen walls made of foam concrete blocks
There are various methods for strengthening foam block walls:
- interior. It is implemented by laying reinforcing bars at intervals through four levels of foam concrete masonry;
- external. It is produced by decorative surface finishing or by applying a protective plaster layer.
Options for external wall reinforcement:
- using a plaster compound. This is a simple, but not reliable enough method, since the plaster may peel off as a result of shrinkage;
- using drywall. Finishing foam block walls with plasterboard sheets will increase the strength of the structure;
- using wood. The use of wooden lining or particle boards allows you to decorate partitions and walls.
Please note that it is easy to glue wallpaper or install ceramic tiles onto a plasterboard surface.
Gas block calculation online
Calculation of aerated concrete for a partition includes determining the area of the partition and the number of blocks that will be required for construction.
- The area of a rectangular partition is determined by the product of its length and height minus the area of the openings. If the partition has a complex shape, it is divided into simple geometric shapes to calculate the area of each of them, followed by addition.
- To determine the required number of blocks, you need to divide the wall area by the side surface area and add 5 pieces to take into account trimming in openings and corners.
Attention! The wall area and the surface area of one block in calculations must be reduced to one unit of measurement.
Studio apartment - partition options
The area of the apartment does not always allow the use of building blocks for partitions.
To divide the space into zones in a studio apartment, various types of partitions are used:
Apartments with an open plan have become very popular.
- stationary;
- sliding
The construction of sliding partitions, functioning similarly to wardrobe doors, allows for rational use of space and the implementation of original design solutions.
The following materials are used for the manufacture of sliding partitions:
- glass;
- mirrors;
- plastic.
The main advantages of plastic and glass partitions:
- expanded color range;
- versatility;
- compactness;
- rational use of space.
A significant advantage is the feeling of increased volume when using mirror partitions. The disadvantages include the high cost of the material, as well as the ability to perform work only by professional builders.
Conclusion
The main guideline when choosing a material for a partition is the task that it must solve. At the same time, in many cases, they perform not only a decorative role, but also carry functional loads. Everyone evaluates their own strengths, financial capabilities, evaluates the characteristics of materials, their pros and cons, and chooses the most suitable option. We tried to tell you in a little more detail about the different types of partitions, as well as what they can be made from.
And don’t forget that new opportunities appear every day, use your imagination, enthusiasm, good mood - and everything will work out!
Source

