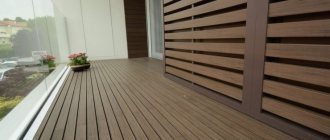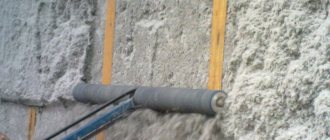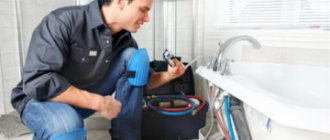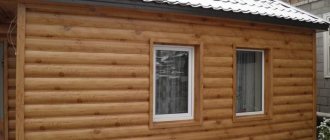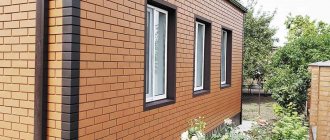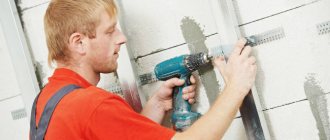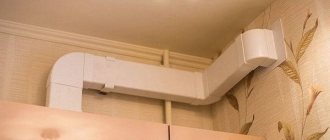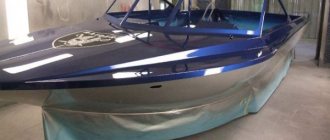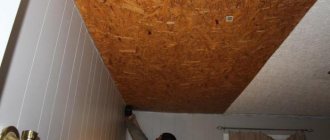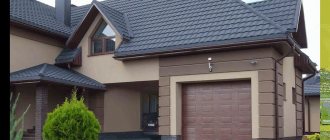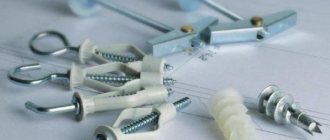The construction market is constantly updated with new materials; it is difficult for an inexperienced developer to navigate the wide variety on his own. Moreover, many companies use obscure names in order to increase product sales and increase their cost. Very often, such an advertising campaign works, and the profitability of commercial activities increases without much effort.
Beveled larch plank
Advantages of planken for facade installation
The positive aspects of this material include:
- Attractive appearance. Thanks to the beauty and naturalness of planken, you can create the exterior of a cottage in the popular eco-style. The building, lined with beveled boards, will harmoniously fit into the surrounding landscape.
- Environmental friendliness. The material does not contain harmful and toxic substances in the wood structure.
- Long service life. Over the course of many years, planken facades will not lose their attractiveness and consumer qualities. The average service life of the material is 20 years. With timely treatment, it will last much longer.
- Fire safety thanks to modern processing methods.
- Resistant to mold and mildew.
- Easy to install planken on the facade. If you wish, you can carry out the work yourself without resorting to the help of professionals.
Application of boards in construction
The popularity of this building material is quite simple to explain. A wide selection of wood of different species, simple installation, environmental friendliness, durability, aesthetics. Plankette is widely used in the construction of various types of buildings. It is easy to use and affordable.
The building material has found wide application in private housing construction:
- equipment for ventilated facades;
- construction of horizontal surfaces, such as terraces;
- interior decoration;
- used in the construction of fences and fences;
- covering gazebos and verandas;
- creation of children's playgrounds, tables, benches.
Kinds
To decorate the facade with planken, the following types of boards are used:
- Planken is straight. It is distinguished by the presence of a section, which is a rectangle with right angles equal to 90 degrees. This variety is not used for cladding the facades of houses, since during installation there are gaps between the boards. The sheathing is visible through them. Moisture gets into the cracks, which damages the finish, as well as dust particles and debris. Therefore, straight plank is mainly used in the production of furnishings and the construction of fences.
- Planken beveled. A distinctive feature is the processing of the ends. They are cut at an angle of 45 degrees, as a result of which the planken takes the shape of a parallelogram in cross-section. This feature facilitates installation, since the adjacent beveled planes of the two boards being connected are joined (one part covers the other). The result is a smooth surface without seams. Beveled plank can be used to decorate the facades of houses.
Practical advice
When covering façade walls, it is recommended to reduce the distance between the vertical slats. The standard distance is 70–80 cm, we recommend installing them every 50–60 cm. Why? Let's compare planken with clapboard again. The individual boards of the lining are connected to each other in a tongue-and-groove manner, due to which the position is fixed along the entire length. Do not believe the tales of planken manufacturers that in these places the lining cracks as a result of deformation. On the contrary, it is precisely this method of fastening that guarantees the preservation of flatness under any operating conditions.
Planken finishing
Planken boards are not connected to each other in any way; the technology provides for the presence of mounting slots, each is fastened individually, and fixation is carried out only on vertical support rails. Like any lumber, planken can become deformed when humidity changes; situations arise when one board remains flat, but the one located next to it is bent by the propeller. Reducing the distance between the fixation points is necessary in order to reduce the amount of deformation, it will become invisible. Of course, such preventive actions increase the cost of the upholstery process and increase the time for construction work.
If you are sheathing baths with planken, be sure to ensure effective natural ventilation. Do not tightly close the bottom edge of the first row; leave air vents at the top of the rafter system.
Do not rush to make a final decision on the method of finishing facade walls; weigh your wishes and possibilities, the advantages and disadvantages of building materials.
The finished result of planken finishing
Features of façade finishing with larch planks
The beveled variety of lumber is used for finishing the facades of houses. When it is planned to carry out external wall cladding, the plank is pre-prepared: it is treated with protective impregnations, varnishes and paints. It is not recommended to use paint as it will cover up the natural grain of the wood.
As for the types of buildings that can be faced with planken, it can be not only a frame house, but also a wooden frame, brick or stone cottage. The material can only be mounted on the lathing, which is installed and secured to the walls of the building.
Specifics of the material
Planken is a wooden board with a chamfer on each side. Recently it has been particularly popular among facade finishers. If we compare planken with classic lining, it has a difference in the form of a rounded edge, which allows it to harmoniously imitate timber. Various types of wood are used in the production of the material: teak, spruce, but most often larch. Being a natural, natural and environmentally friendly material, planken radically transforms the external walls of a building. The material retains heat well, which is important for country buildings. You can buy planken either directly from the manufacturer or at a specialized hardware store.
Installation of sheathing
To install the frame, wooden blocks with a cross-section of 50x50 mm are used (they must be treated with antiseptic compounds, which will prevent rotting of the wood). As an alternative, galvanized metal profiles are used, which are usually used for installing plasterboard sheets. The second option is preferable, since with changes in humidity levels and temperature fluctuations (which are common outdoors), galvanized profiles do not lose their original properties and characteristics.
If you plan to install plank on the facade of a house made of stone, brick or foam block, then it is necessary to carry out minor repairs to the external walls in advance. During the process, all cracks and other defects must be eliminated. The plane of the walls should be carefully primed, which will prevent the surface layer from crumbling.
After this you need:
- draw straight vertical lines from one corner of the house to the other. A gap of 50 cm is maintained between them;
- along the lines, every 50 cm, install direct hangers, which are fixed to the surface using self-tapping screws. If bars are used instead of galvanized profiles, they must be secured using long self-tapping screws. The slats should be screwed to the wall. In areas where the level of the plane is lowered, wooden stands are placed;
- vertically attach slats or profiles to the hangers. The main task is to form one vertical plane from frame elements.
Pros and cons of using
Planken is used not only when arranging suspended ventilated facades. It is often used for interior finishing work, especially in frame houses. It looks good on a veranda or terrace and is suitable for small architectural forms.
Advantages:
- + Unlike lining, it does not expand when moistened and does not shrink in the heat.
- + Service life – several decades. This is possible thanks to the use of hardwood that is resistant to rot, four-sided impregnation of the material with antiseptics and the absence of “pockets” on the facade in which moisture accumulates.
- + By alternating slats and empty spaces, the façade receives additional visual volume. It looks elegant and modern.
- + The loose fit of the plank boards to each other provides additional ventilation to the curtain wall.
- + The material can withstand up to 50 cycles of deep freezing and defrosting.
- + A simple fastening system allows you to easily replace individual damaged cladding elements.
Flaws:
- – There is no 100% protection against the effects of ultraviolet rays on the membrane, so it requires more expensive material.
- – High level of air permeability; high-quality wall insulation is needed to reduce heat loss to a minimum.
- – High cost of planken and fasteners for it. You can use wooden sheathing, which will be much cheaper.
- - Flammability. They reduce it by covering the material with fire retardants.
Today, the combined façade of plaster and plank is quite popular. It looks quite aesthetically pleasing and allows you to save money, because it will take less material to install the sheathing. And the planken itself will not need to be purchased as much as when completely finishing the area of the entire facade.
Planken installation methods
There are two main ways to install planks:
- Closed
. This method is used for installing beveled boards. It is quite labor-intensive, but the result will be the effect of a monolithic wall made of wood. After installation is completed, there will be no joints on the surface, and fasteners will not be noticeable. If you do not have the skills to work with planken, then it is better to entrust the installation process to professionals. When installing plank in a closed way, the following types of fasteners are used:
- "Bridge". It is suitable for fastening beveled planks. In appearance, the fastener resembles a small bridge with a rectangular plate that connects two antennae;
- "Key". This is a simple type of fastener that does not require specialized tools or specific skills to work with. The fastening element looks like a lock key, which has holes for a self-tapping screw. It also has a vertical stopper that provides a ventilation gap between the individual panels;
- "Snake". The fastener is suitable not only for beveled, but also for straight boards. This is a metal plate with holes for nails and screws. Each plank has a stopper that provides a small gap for ventilation of the facade. Thanks to this fastening element, the planken cladding will retain its appearance for a long time;
- "Crab". The fastening element consists of a metal base and two L-shaped flanges.
- Open
. This is the easiest way to install a beveled plank. It consists in the fact that each board is fixed to the sheathing using nails or self-tapping screws using the through method. Moreover, the caps of the fastening elements remain open on the front side of the boards. Thanks to the open method of finishing the facade with larch planks, the process will not take much time, since no special knowledge or tools are required. The main advantage of this method is the ease of dismantling if it is necessary to replace panels with defects.
Public method
The open method of fastening boards is considered the simplest and also the most durable. In this case, the boards should be screwed through to the sheathing using self-tapping screws.
Each board is quickly fixed to the base. If any of the planks are damaged, the entire paneling will not have to be removed. An option for those who want to do the finishing themselves.
To prevent the self-tapping screws from becoming rusty over time, you should take galvanized products. If these are black self-tapping screws, it is better to cover them with wood putty, but only for outdoor work.
The open method has one drawback. The attachment points remain visible. You can disguise them with putty. But not 100%.
Recommendations for façade cladding with planken
Before you begin the installation procedure, you should consider some recommendations given by professional builders. The tips are as follows:
- One planken panel may not completely cover the width of the wall façade being finished. Therefore, joining the sheathing boards should not be done along one vertical line, as this will not look very aesthetically pleasing. Professional builders recommend installing panels with a checkerboard-type offset. Moreover, adjacent boards should be joined on a frame element.
- Cladding external walls with plank should only be done in good weather. It is advisable that it be warm enough outside (it is better to carry out work in the summer months). The air humidity level should be minimal.
- It is advisable that only three boards be laid in one row. In this case, the amount of waste from pruning will be minimal (approximately 15%). In this case, installation is carried out alternately, on each of the rows (with an offset of adjacent rows).
- For installation, it is recommended to use special fasteners that are made of high-quality and durable plastic or metal.
Price list
Design work
| Name of works | Price from, rub. |
| Testing | For free |
| Geodetic survey of the structure | from 20 rub/m2 |
| Creation of working documentation for the installation of a ventilation façade | from 70 rub/m2 |
| Registration of a color passport | RUB 155,000 |
| Issue an OATI order | 10000 rub |
| Project development | 30,000 rub. |
| Development of a work project | 30,000 rub. |
| Creation and approval of TDR for the duration of repair work | 30,000 rub. |
Construction works
| Name | Price |
| Assembly of the vertical subsystem: | from 500 rub/m2 |
| — galvanized with polymer coating | 400 rub/m2 |
| - aluminum | 600 rub/m2 |
| - made of stainless steel | 800 rub/m2 |
| Assembly of the interfloor subsystem: | 500 rub/m2 |
| — galvanized with polymer coating | 480 RUR/m2 |
| - aluminum | 720 RUR/m2 |
| - made of stainless steel | 960 RUR/m2 |
| Horizontal-vertical subsystem: | 650 rub/m2 |
| — galvanized with polymer coating | 560 RUR/m2 |
| - aluminum | 840 RUR/m2 |
| - made of stainless steel | 1120 rub/m2 |
| Wall insulation in 1 layer | 200 rub/m2 |
| Wall insulation in 2 layers | 300 rub/m2 |
| — basalt heat-insulating slabs, density = 45 kg/m3, m3 | 1850 rub/m3 |
| — basalt slabs, density = 80 kg/m3 | 2750 rub/m3 |
| — penoplex, ground floor | 5020 rub/m3 |
| Installation of the protective membrane | 100 rub/m2 |
| - windproof membrane | 95 RUR/m2 |
| Fastening of facing material S, m2: | |
| S≥ 1 m2 | 600 rub/m2 |
| 1>S≥ 0.36 m2 | 720 RUR/m2 |
| 0.36>S>0.1 m2 | 900 rub/m2 |
| S≤0.1 m2 | 4200 rub/m2 |
| Cladding material: | |
| - planken | 2100 rub/m2 |
| Installation work: | |
| Construction of a subsystem for a parapet cover | 500 rub/m. |
| — galvanized with polymer coating | 320 rub/m. |
| - aluminum | 480 rub/m. |
| - made of stainless steel | 640 rub/m. |
| Assembly of additional elements | 350 rub/m2 |
| - metal | 277 RUR/m2 |
| - aluminum-composite | 288 RUR/m2 |
| - aluminum | 550 rub/m2 |
"Omega"
One of the most powerful types of fasteners, which is equipped with a stiffening rib for maximum reliability. Suitable for wood of any density, including hardwoods such as ironwood. Scope of application - installation of a board with a groove connection and certain characteristics (height of the bottom shelf - 10 mm, groove depth - 12 mm). It is made in the form of a curved plate with two flanges 13 mm wide and a hole for fixation in the base.
Step-by-step instructions for installing the Omega fastener
Step 1. To install the starting board, you will additionally need “crab” fittings, which are fixed with screws.
Step 2. Insert the board into the crab fastener.
Installing the first board
Step 3. Install the Omega fittings with an extended wing at all points where the sheathing intersects with the plank and secure with screws.
Step 4. Insert the next board so that the protruding parts fit into the groove of the board. Due to the asymmetrical nature of the wings of the fittings, the boards are tightly fastened to each other, leaving an installation gap of 2 mm.
Step 5. Tighten the boards together using a block of wood and a mallet. Carry out the above operations for the remaining finishing elements.
Application of Omega fasteners
Main settings
The width of the slats is from 14 to 15 cm. Thickness is from 20 to 25 mm. There are slats no more than 7-8 cm wide. They are used for interior decoration.
The length varies. Depends on the manufacturer. The corners are chamfered. There are decorative and technical elements (cutting) on the front and end planes. The wood is high quality, carefully polished, no preparation for painting or varnishing is required.
Interior wall cladding
Video description
In the video, a specialist talks about two types of fasteners: snake and boat:
Attaching plank boards to the sheathing Source 1povagonke.ru
The remaining upper rows are installed in this way with an offset. As soon as the entire wall of the house is covered with plank, you can dismantle the starting plank and proceed to the installation of the first row. Technology is also used here.
Breed
Conventionally, we can distinguish two of the most popular types of planken - larch and pine.
Larch is considered the most popular species for interior design. It is durable, practically indestructible, and with prolonged contact with water it only becomes harder. Fire resistance and the ability to resist destruction by fungi and other similar microorganisms are high in hardwood. Siberian tree resins act as a natural antiseptic that repels wood-boring beetles.
Interestingly, finishing materials made from larch have a positive effect on a person’s well-being and general health. It has been scientifically proven that aromatic oils of the Siberian tree relieve migraine headaches and help with heart ailments and neuroses. Larch phytoncides are natural preventive components for GRVI, colds and other viral infections.
But larch planken has the property of “crying” - releasing essential resins from resin pockets under the influence of high temperatures. As a result, smudges form on the coating, which create the effect of tears. Even when purchasing Extra grade material, there is no guarantee that there are no hidden resin pockets inside the board. Also, larch is deformed during use - it swells, dries out, bends, and cracks.
Thermal pine is an excellent option for finishing facades, but not terraces. Pine plank is very soft and does not have a pronounced texture. An excellent argument when purchasing this finishing material is its price. Thus, imitation timber from thermopine is an order of magnitude cheaper than from larch.
| Plunket pine | Plunket larch |
It is impossible not to note the beneficial effect of the pine aroma that spreads throughout the house after its interior decoration. This aromatherapy is an excellent prevention of respiratory diseases.
It has a pine plank and some disadvantages. If there is an excess of moisture, it turns blue and rots; it needs additional treatment against insects, which happily make their homes in this tree.
"Duplex"
Duplex is a hidden fastening element, which consists of two parts-plates (40*40 mm) with fittings for a locking connection. They are securely fastened together with an oval-shaped groove and additional fasteners, as well as two fixing elements that ensure a reliable connection of the two structures.
The element is intended for the assembly of suspended ceiling structures made of plank, which is attached with an edge or flat, as well as for finishing facades, protruding architectural structures, etc. Provides an installation gap of 4 mm.
Hidden fastener "Duplex"
Step-by-step instructions for installing the “Duplex” fastener
Step 1. The base of the fittings is attached to the sheathing using three self-tapping screws, and one of them should be located in the oval groove to give maximum reinforcement to the entire system.
Step 2. The second part is attached to the back of the plank using two screws.
Step 3. The fastening plates, which are located on the sheathing and board, snap together to form a reliable lock. A sign that the elements are securely fastened together is a click. The remaining boards are mounted in the same way.
Portfolio. Cladding of a building using the example of the Khovrinskaya illegal armed group
Our company has installed an NVF at the Khovrinskaya pumping station with a total area of 2,200 m2.
Porcelain tile facade of the Tikhoretsky shopping center
Facade area – 855 m2
Work completion time: 60 calendar days
Ventilated facade of the school “Integration XXI Century”
Facade area – 700 m2
Work completion time: 50 calendar days
