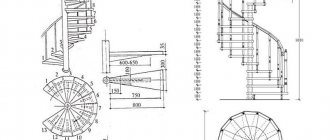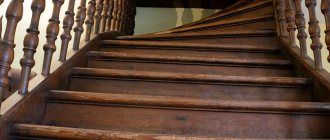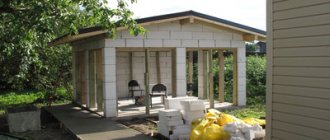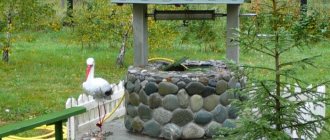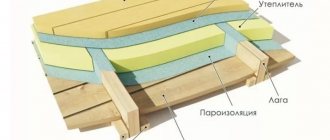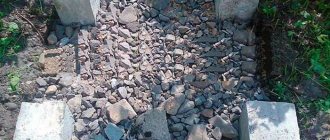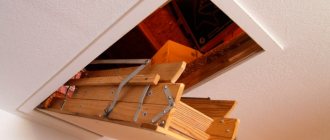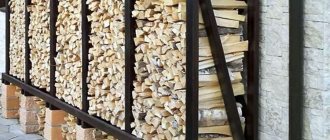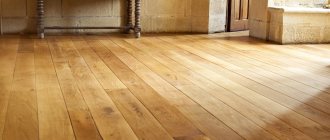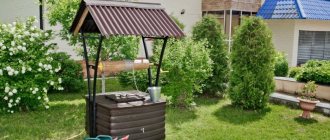In this article you will find answers to the most important questions about add-ons, their legality and permission rules
Many of our forum members ask how to properly add a second floor to a strange house. How legal is this? Will the foundation hold up? What documents are needed to carry out the work?
Ale321 FORUMHOUSE user
The choice is between two options:
- Addition of 1, 2 floors to an existing house.
- Construction of a new house.
And if you choose the first, is it possible to say offhand whether the foundation will support the weight of another floor, perhaps two? That is, either a second floor with an attic, or two floors with a simple, cold, gable roof. I think it makes sense to build from the same brick. Still, a durable and proven material, no matter how you look at it.
We decided to figure out what exactly is needed to build a second floor on an old house.
Features and types of second floor superstructure. What is an attic floor
The advantage of living in a private house is the ability to increase the area of the house without constructing a separate building. Given the lack of free space on the site, owners prefer to build a second floor rather than build an extension to the house.
First of all, it is necessary to decide on the type of proposed superstructure: in the form of an attic floor - an attic space under the roof of the house, or in the form of a full second floor with the construction of permanent walls.
The choice remains with the home owners, taking into account the following factors:
- Add-on functionality. If you need high walls and a flat roof, then it is better to abandon the attic option and opt for the option of a full second floor. The fullest and most efficient use of internal space is achieved by building an additional floor.
- Design. To create interesting interior and exterior solutions, it is better to choose an attic floor. It allows you to make full use of non-standard shapes and proportions of the attic space.
- Expenses. The construction of an additional floor will be significantly more expensive than an attic due to the need to erect walls and roofing, as well as their insulation.
Application
The second floor, made in the form of an attic, is used as a living room. This choice is often explained by the spaciousness and good lighting of the room.
You can also make a bedroom. In this case, there should be light shades to visually refresh the room. Therefore, the finishing of the second floor of a private house is often done using wood or lining.
Another interesting option is setting up a home theater. For an appropriate atmosphere, natural materials are used. Wood enhances the beauty of the room. Armchairs, pillows, and bags that are bright in color will add warmth and homeliness to the overall atmosphere.
For additional visual expansion of space and a feeling of freedom, mirrors are used. When decorating, also pay attention to warm, light shades.
How to properly make a second floor on an old house
Adding a second floor to an old house is a responsible undertaking. The wrong choice of materials or non-compliance with technology when constructing walls can lead to deformations of the building itself.
Choice of materials and format. DIY second floor
How to build the second floor - with your own hands or hire a construction team - each home owner decides independently, based on the volume of planned work and available financial capabilities. As practice shows, it is possible to build a second floor with your own hands, with the participation of a couple of assistants, having with you all the necessary power tools and the necessary skills.
An inspection must be carried out before construction begins. Based on its results, experts must draw a conclusion about the fundamental possibility of building a second floor and the possible risks during its construction.
This takes into account factors such as:
- The condition of the building foundation and the maximum permissible load on the foundation of the house;
- Condition and material of the walls of the house.
Based on the assessment results, recommendations are given on measures to strengthen load-bearing structures (if necessary), calculations are provided and construction technology is determined. Next, you need to draw up a project for the future superstructure, taking into account the selected technology.
When constructing a superstructure, one of the following technologies is usually used:
- Frame construction. The lightest and most economical superstructure option in terms of the weight of the materials used. The frame is formed from timber, then sheathed with moisture-resistant OSB or chipboard.
- Construction made of profiled or laminated timber . The material involves an increased load on the foundation of the building and is used quite rarely.
- Use of foam concrete, aerated concrete or gas silicate blocks. With their relatively low weight and low acquisition costs, these blocks are often used in low-rise construction.
- Brickwork. Quite expensive and heavy material that requires a high-quality foundation.
- Construction of a reinforced concrete or metal frame resting on its own foundation. In this case, vertically located beams are installed on an independent foundation along the perimeter of the house, acting as load-bearing structures. Structurally, the second floor is in no way connected with the first and rests on its own pile supports.
Construction risk assessment and design
Before starting construction work, you need to contact professionals who can determine whether it is possible to additionally add a second floor to a particular old house.
Qualified construction agency employees will perform the following actions:
- They will evaluate the foundation and load-bearing walls of the old house. This is necessary to determine whether the building can withstand the additional load when adding a second floor.
- If after the extension the building can withstand the load, its amount is determined.
- They will also find out how to strengthen an old private house.
- They will calculate the exact safety factor and rigidity for the second floor superstructure.
After completing the above steps, the client is given documents on the technical condition of the building, and a verdict is made on whether it is possible to make an addition to the old house.
Work to strengthen the foundation
The first stage in the construction of a superstructure is strengthening the foundation. It is especially important to strengthen the foundation before building the second floor on an old house with a worn-out foundation.
First you need to complete a series of preparatory work:
- Dismantling the floor and doors, emptying the house of furniture and interior items;
- Lifting a house using hydraulic jacks.
The foundation is strengthened with:
- Reinforced concrete belt around the perimeter of the existing foundation;
- By strengthening the corners of the house - during the construction of a lightweight second floor.
In the first case, a trench is dug, a cushion of sand and crushed stone is laid, then the old foundation is cleaned and covered with a deep penetration primer. The new foundation is connected to the old one by means of horizontally located pins, which must be driven into the base of the old foundation and welded to the reinforcement mounted in the trench. Then the entire structure is poured with concrete.
In the second case, the technology is similar. The difference is that only the corners of the house are dug in and the corners are filled with concrete.
Interfloor ceiling
To install interfloor ceilings, the roof and attic floors are dismantled.
In practice, the following types of interfloor ceilings are used:
- Wooden beams;
- Metal beams;
- Made of reinforced concrete slabs.
The choice of flooring material is determined by the material of the walls of the house and the permissible load on the foundation of the building. The most commonly used technology for the construction of interfloor floors during the construction of the second floor is the use of timber and boards. This choice is due to the relatively low cost of the material used and the possibility of using it in houses built from a wide variety of materials: brick, logs, foam concrete, etc.
The minimum permissible cross-section of wooden floor beams is determined based on the planned load, span length and beam installation pitch. So, with a load of 400 kg/sq.m. The cross-section of the beams is set according to the following table:
| Span length (in meters) / Slab installation pitch (in meters) | 2,5 | 3,0 | 3,5 | 4,0 | 4,5 | 5,0 | 6,0 |
| 0,6 | 75*100 | 75*150 | 75*200 | 100*200 | 100*200 | 125*200 | 150*225 |
| 1 | 75*150 | 100*150 | 100*175 | 125*200 | 150*200 | 150*225 | 175*225 |
The installation of a wooden floor includes the following steps:
- Installation of floor beams in special nests in the walls;
- Fastening the boards to the support beams nailed to the bottom of the support floors;
- Laying vapor barrier film on boards;
- Laying heat and sound insulation (for example, mineral wool);
- Laying waterproofing;
- Fastening the floorboards of the second floor to the floor beams.
Recommendations and common mistakes
The addition of a 2nd floor to a wooden house should only begin after an examination of the foundation and load-bearing walls of the room. If you ignore this point, then the old house after the extension procedure may not withstand the weight of the second tier and will collapse.
In order for an old or new building to withstand heavy loads, it is important to strengthen its foundation before any construction work.
It is necessary to remember and apply in practice building codes and regulations, as well as the technology for installing the second tier in an old building.
Construction of the walls of the second floor
After installing the subfloor of the interfloor ceiling, we begin to create the walls. When constructing walls, a variety of materials can be used, but the most common option is frame technology using wooden beams, insulation and moisture-resistant OSB or chipboard boards as wall material. This is the most technologically advanced, economical and fastest method of construction. Frame building structures are also lightweight, which is very important for reducing the load on the foundation and walls of the first floor.
Stages of construction of frame walls of the second floor:
- Lifting all necessary material to the second floor using special lifting equipment;
- Installation of vertical longitudinal beams;
- Formation of walls from moisture-resistant chipboard or OSB panels. Insulation with insulating material;
- Arrangement of the sheathing, on which the roofing material will subsequently be applied.
Wood as a material for creating a staircase structure
A beautiful wooden staircase is a popular option for a country cottage or multi-level apartment. The material is chosen for reasons of plasticity, durability, and ease of use.
Benefits of natural wood
To make the staircase to the second floor in a wooden house look stylish and wear-resistant, consider its advantages:
- no need for finishing - the texture can be emphasized with varnish or stain;
- the possibility of decorative processing of balusters and railings;
- it is combined with log floors because it weighs little;
- suitable for self-installation without the use of special equipment;
- work continues even after finishing is completed.
Disadvantages of using wood
The negative aspects of the material include:
- lower density than metal structures;
- shrinkage over time;
- fire risks.
What type of wood is suitable for creating stairs?
A wooden staircase leading to the second floor in a private house can be made with your own hands from various species. Masters prefer to work with:
- maple The structure inside the house will receive high strength and durability characteristics. The light brown shade of the material goes well with any finish. The downside of do-it-yourself stairs is the high cost;
- larch. Beautiful texture and colors - from golden yellow to dark yellow with veins - allow the structure to fit into any interior. The wood has strength and good hardness;
- ash The bars are dense, with a beautiful pattern;
- oak The stairs in the house to the second floor look expensive and are very durable. Old oak has a rich, dark color and luxurious texture;
- spruce. A popular material due to its low cost and ease of processing. Boards of a light shade with a uniform texture.
Characteristics of pine as a popular material
The inexpensive cost of the beams and ease of processing make pine wood popular among novice craftsmen. Wooden stairs to the second floor in a private cottage or country building will be preferable due to the characteristics of the breed:
- strength, average density (520 kg/m3), resistance to rotting;
- a small number of knots;
- during processing, the diameter of the trunk changes slightly;
- beautiful colors - from yellow to pinkish;
- humidity 12-15%, but only with proper drying;
- lumber can withstand fastening joints with screws and nails, and is quickly processed with a planer, jointer and router;
- clear and effective texture;
- hardness 2.9 Brinell points.
Important rules for wood processing
If you are planning a stepped wooden structure on the second floor, the work must be done with your own hands in compliance with a number of conditions:
- There's no rush. All parts and decor must be manufactured only according to drawings, in compliance with dimensions and configuration.
- Proper preparation. Flat, straight elements can be obtained by cutting the board on one side and then passing it through a planer. All parts are calibrated before assembly using the same equipment.
- The texture is worth choosing. Before connecting all the elements, select ones that match the pattern - this will allow you to slightly disguise the joints.
- An allowance is left along the width. The ideal option is plus 1 mm to the width. The allowance can be adjusted on a planing machine.
- The thickness of the sheets is measured. Before cutting the grooves, carefully check the thickness of the steps. Test cuts can be made on scraps.
- Use stops. To ensure that the footrests are the same length, saw a piece of timber on the miter gauge.
- It needs to be tinted and sanded before assembly. This will reduce construction time and prevent the formation of unpainted areas after wood shrinkage.
- Monitoring connections after installation. Initially, the parts should be fixed with clamps, adjusted to size and only then glued.
Gluing the parts of the stairs to the second floor made of wood is carried out with a minimum amount of glue. For strength, the elements are clamped and held for 60 minutes. The glue will fully set in only 24 hours.
Roof
There are many types of roofs - single, double, hipped, etc. The type of roof is selected based on the specifics of the local climate and the design features of the house.
It is very important that the type of roof chosen matches the overall architecture of the building.
The roof installation includes the following main steps:
- Calculation of the amount of roofing materials, the required volume of lumber;
- Treatment of wooden structures with moisture and fire protection agents;
- Installation of the rafter system;
- Installation of vapor barrier, waterproofing and thermal insulation materials in the roofing “pie”;
- Direct installation of the roof.
Read also how to design a roof.
Briefly about the main thing
To know how to make a second floor in a private house under a roof, you need to familiarize yourself with all the rules and installation technologies. It is worth calculating the materials in advance and assessing the risks with the help of specialists. If the building is not able to withstand heavy loads, then its frame and foundation should be well strengthened before carrying out major work.
The process itself is not difficult to carry out independently without the help of a team; it is enough to follow the plan and step-by-step instructions. The last stage is the arrangement of the room depending on its purpose. By following the rules, you can build a durable and beautiful second floor, which will become not only additional living space, but also a decoration of the house.
Installation of stairs
The last stage in the construction of the superstructure is the installation of the stairs. Constructive solutions for the staircase and its location must be thought out in advance and formalized in the superstructure project.
The main types of stairs used in the construction of private houses:
- Marching. In houses where the total area does not allow the use of stairs with a small angle of inclination, steep stairs with an inclination angle of 60 degrees or more are used;
- Marching turning staircases. They allow you to significantly reduce the length of the platform, but increase the width of the span;
- Spiral staircases. Compact, but at the same time the most traumatic and inconvenient.
Calculation of steps
The most important stage in the preparatory work of the project is the calculation of the dimensions of the steps. It is these components that ensure ease of ascent and descent and safety of operation. They affect the area that the staircase will occupy in the house.
The first step is to calculate the number of steps. It is necessary to carry out the work correctly before preparing materials and tools. To find out the exact number of treads, you need to divide the total height of the room from floor to ceiling and ceiling by the height of the steps. Round the resulting number up.
Climbing angle
For example, if you plan to make risers with a height of 17 centimeters, and the height of the first floor with the ceiling reaches 290. In this case, the number of steps should be 290/17 = 16. Since the first and last coincide with the level of the floor and ceiling on different tiers, they should be made separately not worth it.
Calculation of winder treads
When drawing up the drawing, be sure to focus on the height of each of the people who will climb the stairs. If there are children in the family, you will have to take into account some nuances, for example, a narrower distance between the balusters.
After which, you need to correctly calculate the length of the lifting platform. This is required to obtain the exact width of the step. To calculate, you will have to divide the total length of the proposed march by the number of steps.
Calculation of the stringer
Second floor extension: how much does it cost?
The cost of adding a second floor depends on several factors. It is impossible to determine the required amount without relying on the design of a specific house. When calculating construction costs, you need to take into account the type of second floor, the materials used in the construction of walls (aerated concrete, brick, wood, etc.), the materials used for interior and exterior decoration, the area of the superstructure and some other factors.
Manufacturing technology of gas blocks
The technology for manufacturing gas blocks is quite complex. First, sand, lime, aluminum powder and water are mixed into a single solution. During the mixing process, a chemical reaction occurs, which results in the release of gas.
When mixed, it is evenly distributed throughout the entire volume of the solution in the form of small bubbles.
Ultimately, a plastic mass is obtained, which is molded and the semi-finished blocks enter the autoclave, where under the influence of high temperature and humidity they are finally formed and receive the necessary strength.
There is a non-autoclave manufacturing method, where cement and gas-forming additives are used as raw materials. This solution is simply mixed, poured into molds and dried in the open air. Most often, such products are called foam blocks, not gas blocks.
Video description
About the reconstruction of a country house in the following video:
Companies remodel all types of houses:
- Brusovo, made of profiled, laminated or planed timber.
- Log, from hand-cut or rounded logs.
- Brick, block, monolithic.
- Frame.
Customers of turnkey reconstruction are guaranteed a high-quality result - a house completely ready for use; additional services are also provided:
- Detailed consultations on the stages of construction work and the choice of materials.
- Professional technical planning.
- Purchasing building materials from trusted suppliers.
- Construction waste removal.
- Object insurance.
Even on a small plot, the area of the house can be doubledSource plotnik-dom.ru
Reconstruction of a private house: what documents are needed
The project must be developed in accordance with all current sanitary standards and technical rules. The requirements of the fire inspection must be taken into account. If it is planned to change engineering communications, a separate project is prepared.
Obtaining funds for reconstruction
- technical plan or cadastral passport from the BTI;
- title documents for the house and land;
- owner's civil passport;
- project of architectural solutions for reconstruction;
- topographic analysis of the territory, if necessary.
- Recommendations for assessing the effectiveness of reconstruction of buildings (approved by Order of the State Construction Committee No. 8);
- State Construction Resolution No. 153;
- Federal Law No. 191;
- Article No. 754 of the Civil Code;
- Town Planning Code (for example, Article No. 1 provides a detailed definition of reconstruction);
- regional regulations, for example, Moscow Government Decree No. 894-PP.
- Order of the State Committee for Architecture No. 312;
Last changes: June 2020Independent construction must be coordinated with many authorities that determine the compliance of future housing with standards. If property owners ignore the provisions of the law, big problems can arise if the construction was carried out with violations or a sale is planned.
Engineering and technical examination of the condition of the building
It is allowed to begin the construction of an additional floor after a detailed study of the technical characteristics of the structure. Engineering and technical expertise makes it possible to calculate changes in the load on the load-bearing structures of the structure and determine the location of partitions. The implementation of the engineering and technical inspection procedure is within the competence of public and private organizations that have the appropriate documents permitting the provision of such services.
During the research process, the following object parameters are determined:
- technical condition of the building's components;
- safety margin of load-bearing structures;
- features of strengthening structural elements.
To identify even hidden flaws, a comprehensive inspection of the object is carried out. Eliminating existing shortcomings will help prevent additional material costs in the future. A comprehensive study includes several stages:
- collection of information about the technical characteristics of the house, the building materials used, duration and operating conditions;
- drawing up a plan for research activities;
- inspection of the structure using special equipment;
- laboratory testing of samples;
- preparation of a technical report.
After a visual inspection and a detailed examination of the organization’s experts, inspection reports and a technical report are issued containing a research action plan, the results obtained, their assessment, conclusion and advice on strengthening the structure.
Plans for two-story houses: successful projects for comfortable living
The wooden structure is environmentally friendly and naturally beautiful
Even a small width of the walls can retain heat inside the house quite well. The disadvantages of buildings of this type include the need to maintain the assembled box for 3-12 months. During this period, work stops, since it becomes impossible to install double-glazed windows and door structures in openings that can still move to the side due to shrinkage.
Features of the layout of a two-story house 9 by 9: photo and plan of a building made of aerated concrete
Structures erected from brick, foam blocks or aerated concrete, as in the layout of a two-story house 9 by 9 m, are reliable and durable. But this is only possible subject to strict adherence to construction technology.
The construction of such structures assumes that the finished building will have an impressive weight, which means that a thorough approach should be taken to organizing the foundation. It is worth considering that houses made of piece materials will not allow you to save money. A foundation of poor quality will cause the cottage to “walk,” which will ultimately lead to cracks and make further operation not only dangerous, but also impossible.
