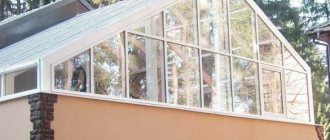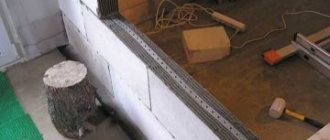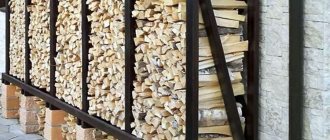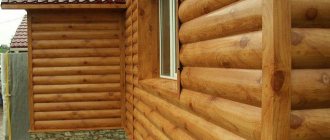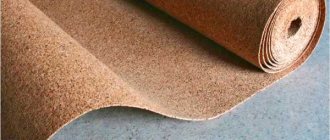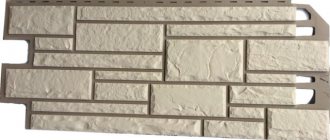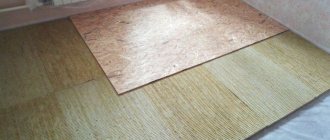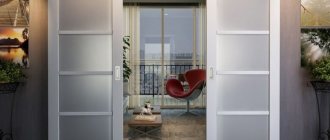A good option is a gazebo made of foam concrete. Due to its properties, the material is excellent for building a strong and durable structure.
During construction, it should be taken into account that foam concrete is prone to absorbing moisture, which will require additional provision of good waterproofing.
Project
In order for the construction of the structure to be successful and the result of the work to please the builder, it is necessary to draw up a project. It will help to take into account the nuances of construction in advance, reduce time costs, excess material consumption, and allow for rational distribution of finances.
First of all, it is necessary to determine the appearance and functional purpose of the gazebo.
Its design, size, and materials used depend on this. The full project includes:
- Drawings or sketches showing the main elements of the gazebo;
- List of basic and auxiliary materials that are necessary for work;
- Tool;
- Estimate – calculation of construction costs.
Despite the possibility of making additions and changes, the concept of the structure should be thought out in advance - this will greatly simplify the work. You can order a gazebo project from professionals, find a ready-made one on the Internet, or develop it yourself.
The photo shows an example of a project for a gazebo:
What are there
The building material is selected based on the appearance of the remaining buildings on the site. This also determines the choice of roofing material. And the shape and structure can be anything.
Most often, stone and brick gazebos are made in a rectangular shape: they are usually placed on the border of the site, so that they are located lengthwise. Square or rectangular designs work very well in the corner. To make the atmosphere more intimate, both sides that will face neighboring areas are made solid.
Stone gazebo - two sides open, two sides closed
Pure stone gazebos, and even closed ones, are rare. This is a summer kitchen, not a gazebo. If necessary, insect fencing is made from mosquito nets; for a more comfortable environment, translucent curtains can be hung, which will cover both insects and prying eyes. For winter holidays, glazing is sometimes installed. It turns out that there is already a separate kitchen if there is a barbecue or grill in the gazebo. Glazing is done in the usual way: wooden frames or double-glazed windows; polycarbonate is used less often, but it is also quite suitable and also has lower thermal conductivity compared to single glazing.
Often combined with wood. Both brick and stone look good with them. They also make openwork railings from metal; a combination with polycarbonate is less common.
Materials and necessary tools
To build a gazebo from foam concrete blocks you will need a set of tools, as well as consumables:
- glue;
- cement-sand mortar;
- foam blocks.
The amount of material should be calculated before the start of work and purchased with a small reserve, so that in case of overconsumption, damage or loss, work does not have to be stopped.
Basic tools that will be needed when building foam concrete walls:
- Hand saw for foam blocks. To build one gazebo, it is quite enough, however, for large volumes of work, it is better to purchase a band saw;
- “Angle” device – required when sawing blocks manually, increases cutting accuracy;
- Drill and special attachments for it;
- Wall chaser or electric cutter - necessary when creating grooves for laying fittings or electrical cables;
- A special blade mixer or drill with a stirrer attachment is necessary to create an adhesive solution;
- Notched spatulas, trowels, and trowels are used for laying the mortar;
- A rubber hammer is necessary for casing and adjusting foam blocks when laying them;
- A special sanding board used to smooth out walls and eliminate irregularities and protrusions on them.
Before starting work, it is necessary to ensure the availability of protective equipment: gloves, respirators. You should also take care of water for mixing solutions, fittings, and purchase a building level. All materials and tools should be prepared in advance and placed on or near the construction site.
Video
Mikhail Bond
A gazebo is an almost irreplaceable attribute in summer cottages, country houses, boarding houses and recreation areas. It’s hard to imagine a summer holiday in a stuffy house, because you want to sit in the yard, enjoy the beauty of nature, cook meat on the fire and chat with friends and family on warm evenings.
At the moment, the market offers a huge range of building materials from which you can build a high-quality and durable gazebo. Each of them has its own characteristics that should be taken into account when constructing and calculating the capacity of the required foundation. Sometimes we purposefully buy material for such a cozy place for summer gatherings, and sometimes we use what is left from the main construction, so we will leave the question of choosing the material up to you.
Today we will look at gas silicate blocks as the main building material for your future gazebo. But first, let’s look at the main options for the foundation, because the durability of the entire building as a whole depends on it.
Step-by-step construction instructions
Having determined the desired appearance of the gazebo, you should choose the type of foundation. Since most gazebos made of foam concrete blocks are one-story and relatively lightweight structures, the most optimal option is a shallow strip base.
It should be laid on a sand or sand-gravel cushion, to a depth of 30 cm. When building a stove or barbecue in the gazebo, a solid concrete platform should be made under them. After pouring concrete, you should give it at least 30 days to gain full strength and only then begin building walls.
When building foam concrete walls, the following sequence of actions must be followed:
It is necessary to do waterproofing, since porous foam concrete tends to absorb moisture, which, when frozen, expands and destroys the building.
Moisture enters the construction materials from the soil due to the capillary effect. To prevent this process, a layer of roofing material is laid between the foundation and the wall or the floor is coated with bitumen mastic.- First of all, corner elements are formed. When installing them, you must use a level to ensure even installation.
- Particular attention should be paid to the first row of walls. If the floor underneath is not level, then it is necessary to apply a layer of sand-cement mortar on it and when installing the bottom row of blocks, make sure that the upper plane is strictly horizontal. It is recommended to track the position of elements using a level.
- It is recommended to attach subsequent layers with special glue. The surface of factory-made blocks is smooth, even, they fit perfectly together - without gaps or cracks. When installed using glue, there are practically no seams at the joints, which increases both the strength and thermal insulation of the walls.
- Depending on the type of gazebo, either solid walls with openings for windows and doors are made of foam blocks. In this case, for greater strength, it is necessary to lay reinforcement every three to four layers. Window and door openings should be reinforced. If individual columns are built from foam blocks, on which the roof will then be supported, then laying reinforcing reinforcement is not required.
When the walls are finished, the mortar and adhesive should be given time to gain full strength. For glue, depending on the type, the maximum curing time can be up to 7 days, for a solution - at least 30 days.
To complete the construction you need:
- Install the roof . For the roof, choose corrugated sheeting, slate, ondulin, metal, ceramic, bitumen or any other type of tile. The basis of the structure consists of rafters made of timber and counter-battens laid transversely to them. Most often, roofs for gazebos are made of single-pitched, double-pitched or hipped roofs.
- Lay the floor. The floor can be made of wood, concrete, or tiles, having previously made a sand and gravel cushion and waterproofing.
- Make cladding . Cladding walls with foam blocks is a necessary stage of work, since the high ability of foam concrete elements to absorb water can lead to their premature destruction. Therefore, the task of the facing layer is to protect the base from moisture penetration.
For cladding the following are used:
- Plastering;
- Installation of facing stone - artificial and natural;
- Installation of panels made of composite materials;
- Siding;
- Tile.
Cladding work should begin no earlier than a month after the completion of the walls, so that all binding solutions have time to gain maximum strength.
Do-it-yourself gazebos made from blocks
Many wealthy dacha owners order standard projects from developers, while overpaying significant sums for guarantees and complex construction. If you want to save your own money, you can build such a structure yourself.
No special knowledge, effort or skills are required to create the simplest canopy options. It is better to carry out block masonry under the supervision of an experienced specialist, and after studying the main features, do it yourself.
Any individual project will be a direct reflection of the inner world of the owner of the site, which will definitely be appreciated by the visiting guests.
Difficulties and errors
Errors when arranging walls made of foam blocks can lead to a decrease in structural strength and a decrease in their service life, so you should carefully study the features of the material and the technology of its use before starting to work with it.
Often too little attention is paid to laying the first row, which negatively affects the strength properties of the structure and its appearance. To avoid negative consequences, it is necessary to carefully install the bottom row - even a small difference in height between adjacent blocks is not allowed.
The absence of a continuous reinforced belt also leads to a decrease in strength properties - breaks in it prevent the uniform distribution of the load and lead to premature destruction of the building.
A serious design disadvantage is the use of cement mortar instead of special glue. This worsens the thermophysical properties of the walls, leading to additional costs of finance, time, and labor.
Prices for construction services in Moscow and St. Petersburg
The average price of 1 foam block measuring 60x30x20 cm of the first category is 90–100 rubles. But manufacturers do not sell it individually, but only by cubic meters. For one such cube you will have to pay from 2740 rubles. This is approximately 27 blocks.
When ordering masonry from craftsmen, the cost of work is calculated per 1 m2. Starts from 230 rub/m2. More complex masonry of openings and load-bearing walls costs several times more.
Or you can order a gazebo from scratch from one of the construction companies. They will develop a project for you, and after agreeing on all the details, the team will begin construction.
A building with an area of 9 m2 together with the project will cost from 136 thousand rubles. Massive gazebo of 33 m2 - from 470 thousand. and higher.
The services of masters cost a lot. But such gazebos are not built for one year. It is important to make them durable and beautiful so that it is safe and comfortable to be inside them. But it can turn out no worse with your own hands. The main thing is to take each stage of work responsibly.
Pros and cons of using the material
Let us highlight the positive qualities of the material:
Foam concrete blocks are an attractive material for creating a gazebo.- This is a lightweight material that, due to the presence of air bubbles, has good thermal insulation properties.
- It is not difficult to transport, it is easily machined. Foam concrete has a relatively light weight, which means there is no need to make a powerful foundation for it.
The negative qualities of foam blocks include the ability to absorb water and low strength. Therefore, in order to make high-quality gazebo walls, it is necessary to think through waterproofing in advance and provide for the placement of reinforcing elements in the walls.
Features of care
Do they even exist? It is not difficult to monitor the condition of the gazebo, especially when the material for its construction is polycarbonate. Such surfaces are simply washed, and if they are heavily soiled, cleaning agents are used.
Wooden and metal objects are preventively treated with protective compounds against corrosion and mold, and also painted and varnished in a timely manner.
Open species will have to be “preserved” for the winter, hiding them under film or durable polyethylene, in which small holes need to be made. They will allow the gazebo not to “suffocate” in fumes and not rot in its own condensation.
Each of the solutions to the problem of how to build a simple gazebo with your own hands presented in the article has the right to be translated into reality. Take advantage of the original tips, and perhaps this summer your site will have another luxurious place for proper relaxation and receiving guests.
Making a canopy
Having dealt with the existing types of structures, now let’s look at how to build gazebos and canopies for a summer house with your own hands
.This process consists of several stages:
- Choosing a location;
- Frame construction;
- Construction of the roof.
There are certain nuances at each of these stages.
Attached carport with sloped roof
Selecting a location
Gazebos and awnings for summer cottages can be of any type and shape, but the main thing is that they fit correctly into the country house interior.
And for this, the structure must be located in a good location and in a suitable environment:
- Country gazebos and canopies, according to design rules, should be installed at the end of the perspective line. The best place is at the junction of garden paths or at an elevated position with a beautiful view.
- It is also customary to place gazebos near streams and ponds so that you can admire the surface of the water.
- It is better to place the structure among bushes and other plantings. Gazebo canopies at the dacha, covered with climbing plants, look especially beautiful.
Diagram of a canopy with a gable roof
Materials
For construction you will need the following materials:
- Beams with a section of 150X150 mm;
- Beams with a section of 150X50 mm;
- Boards 160 mm wide and self-tapping screws;
- Roofing material.
It is best to use pine beams, since the price of this material is quite affordable and at the same time it has good performance properties.
Canopy frame
Construction of the frame
The most difficult thing when building a gazebo is to install the poles in a vertical position with your own hands. The easiest way is to dig them into the ground.
The work is performed in the following order:
- First of all, you should mark the site and dig holes for installing gazebo posts. The bottom must be covered with crushed stone and compacted well. The verticality of the racks should be checked using a plumb line.
- Then the hole must be filled with concrete mortar. After this, you need to wait a few days until the concrete hardens.
- After the racks are installed, they need to be cut to height at an angle. The easiest way is to make a pitched roof; in this case, one row of racks should be 20-30 centimeters higher than the other. The cutting angle must correspond to the angle of the roof so that the rafters rest completely on the ends of the pillars.
In the photo - a gable canopy
Country pavilion
Roof installation
The further construction process is simple, but it requires extreme care. The installation of the roof begins with the installation of rafters - beams with a section of 150x50 mm.
The work will be performed in the following order:
- The rafters rest on support posts or support boards mounted in advance. To connect the rafter system, you can use wood screws. If you have a gable roof, then you can use metal corners to connect the rafters. The step should be about a meter.
- Then, lathing is done on top of the rafters. For this, an edged board with a width of 160 mm and a thickness of 30 mm is best suited.
- At this point, the construction of the wooden canopy is almost complete. You just need to lay the roofing. Gazebos and canopies in the country can be covered with any material, for example, slate. It is screwed onto the top of the wave using galvanized screws. As a rule, eleven screws are required per sheet.
Now all that remains is to pay attention to the floor. The easiest way is to fill it with crushed stone; you can also make a concrete screed, make flooring or cladding with sandstone.
Design
At the project stage, when drawing up an estimate, you should indicate the costs of finishing and design ideas
It doesn’t matter where the gazebo is located, in a country house or on a site with expensive landscaping, it should be beautiful and delight with its appearance
Exterior decoration
The masonry itself is beautiful, especially with the use of finishing bricks, but there are more complex approaches to external decoration:
- They use figured masonry with offset bricks, or a pattern is introduced into the plane of the wall, resorting to materials of a different color. Carved bricks are also used.
- To improve the exterior, combined decoration methods are used. Artistic forging combines elegantly with brick.
- Elements of wild stone on the base side can be combined with the same lining of a stove or fireplace inside the gazebo.
- The discreet and at the same time spectacular wood carvings decorating the brick gazebo look amazing.
- Stucco can be styled with white masonry.
- The building is sometimes decorated with street lamps or plaster figures.
- Exterior decoration includes not only the gazebo itself, but also the paths laid to it and the area around the building.
Interior decor
Indoor decoration concerns walls, floors, ceilings, fireplace or barbecue installations. Interior decoration should match the external style of the building, as well as other objects on the site.
The walls are tiled and covered with moisture-resistant wallpaper. The floor is covered with tiles, wooden slabs, concrete or stone. The finishing around the stove should be fire-resistant tiles or stone. Forged elements can be used in the decoration of lamps, floors, barbecues, and firewood sheds.
Why foam block?
In fact, it is quite possible to build a gazebo with your own hands from scrap materials. To some, cellular concrete blocks may seem like an unsuitable option. Everything is exactly the opposite - and now you will understand why.
The main reason for its popularity is the fairly large format of the material. It allows you to build masonry many times faster than brick. The reinforced concrete argument was also the price of the material. The most affordable brick is sold for 4,500 rubles/cubic meter. m., while blocks measuring 50 x 40 x 40 cm will cost you 2500-2800 rubles for the same volume.
But that's not all. One cubic meter of aerated concrete weighs about 3 times less than bricks of the same volume. Consequently, the load on the foundation is very modest.
“But brick is much stronger than foam blocks!” Skeptics will be indignant. Really stronger. However, for a home gazebo this is completely unimportant - it will “withstand” even the noisiest events!
Without foundation
Are gazebos built without a foundation?
Yes it is possible.
The problem of timber rotting at the base is solved in two ways in parallel.
- The timber is separated from the soil, which retains moisture for a long time, with a gravel or crushed stone backfill. If the groundwater level is high, the bedding is poured from the soil level; when low, a shallow (10-20 cm) pit is dug.
- Beams and joists are protected not only with antiseptic impregnation, but also with drying oil, oil or durable varnish.
The frame is laid directly on the bedding.
It should be noted that building a gazebo without a foundation with your own hands is only slightly faster and easier than some of the solutions proposed below. At the same time, its service life is significantly shorter.
How to build
The initial stage of work is pouring the foundation.
The foundation is selected based on the weight of the future structure. Read more about the selection and construction of foundations for stoves and barbecues. The process of building barbecues from combined materials is practically no different from laying a completely brick barbecue, with the exception of the mandatory protection of block elements from moisture.
Of the construction features, it is worth noting that for bricks, use a solution suitable for laying bricks; for foam blocks or other porous materials, use a solution suitable for it. The easiest way is to buy ready-made solutions.
Interior arrangement
To make a brick gazebo, built with your own hands, comfortable and functional, furniture and household items are placed inside.
The simplest option is benches or chairs, a table. These can be plastic or rattan wicker items that are easy to care for. Flower pots or flowerpots are placed in open gazebos and lighting is provided.
Indoor spaces offer more opportunities for decoration and comfort. They are equipped with upholstered furniture for relaxation, cupboards for dishes, and separate tables for preparing dishes. Pillows and textiles are used to add coziness to the atmosphere.
To ensure that the wood for the stove remains dry, a place is allocated for storing it under a canopy or a woodshed is built adjacent to the gazebo.
WordPress Social Login is not configured yet.Please navigate to Settings > WP Social Login to configure this plugin.For more information, refer to the online user guide..

