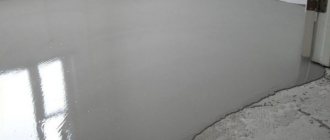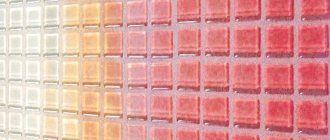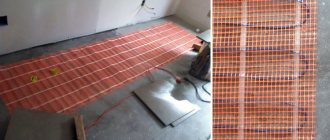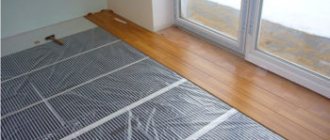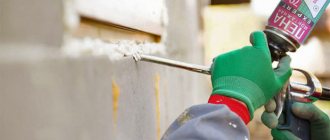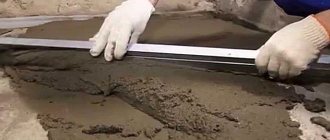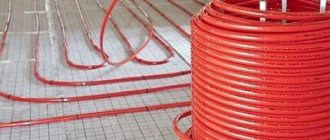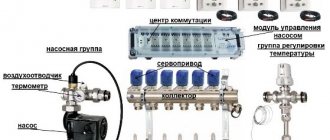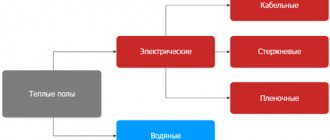Initial data
| Room length | m | Pipe laying step | cm | |
| Room width | m | Supply line length (total) | m | |
| Desired air temperature | °C | Insulation | ||
| Supply temperature | °C | Insulation thickness | cm | |
| Return temperature | °C | Screed thickness above the pipe | cm | |
| Temperature in the lower room | °C | Finish coating | ||
| Pipe | ||||
Air 0 40 Supply 0 80 Return 0 80
Calculation results
| Room area | m2 |
Materials
| Damper tape length | m |
| Pipe length | m |
| Volume of screed solution | m3 |
| Cement | kg |
| Sand | kg |
| Plasticizer | l |
| Fiber | kg |
Floor surface temperature
| 0 40 | 0 40 | 0 40 |
| Maximum floor surface temperature | Minimum floor surface temperature | Average floor surface temperature |
| °C | °C | °C |
Heat flow
| Heat flow upward | W |
| Heat flow down (heat loss) | W |
| Total heat flow | W |
| Specific heat flux upward | W/m2 |
| Specific heat flow down (specific heat loss) | W/m2 |
| Total specific heat flux | W/m2 |
Coolant
| Coolant flow | kg/s |
| Coolant speed | m/s |
| Pressure drop | bar |
Supply temperature / return temperature
Supply temperature—temperature of the coolant in the supply manifold. Those. at the entrance to the heated floor circuit.
Return temperature - the temperature of the coolant in the return manifold (at the outlet of the circuit).
In order for a warm floor to heat a room, it must give off heat, i.e. The supply temperature must be higher than the return temperature. It is optimal if the difference in supply and return temperatures is 10°C (for example, supply - 45°C, return - 35°C).
To heat the room, the supply temperature must be higher than the desired room temperature.
Up
We determine the power and list of materials
To calculate power, it is necessary to take into account several criteria in order to make the right choice in favor of a particular device. First of all, this is the type of room chosen, its square footage and heating method. It is worth noting that in order to calculate the area correctly, you should use only its useful part, without taking into account furniture and other interior items. It is recommended to use extruded polystyrene foam as insulation, as it has high solidity and durability.
Extruded polystyrene foam photo
Waterproofing is laid on top of the insulation. In this case, you can use the usual plastic film. To fasten the sheets you will need a damper tape. The fittings are a kind of base that is used to fasten screeds and pipes. You cannot do without special brackets for attaching pipes, so they are mandatory elements of a heated floor system. To distribute the coolant evenly, a distribution manifold is used. In addition, it will help you save a lot.
Waterproofing installation diagram
Length of underfloor heating supply line
This is the sum of the pipe lengths from the supply manifold to the beginning of the heated floor circuit and from the end of the circuit to the return manifold.
When placing the underfloor heating collector in the same room as the underfloor heating, the influence of the supply line is negligible. If they are located in different rooms, then the length of the supply line can be large and its hydraulic resistance can be half the resistance of the entire circuit.
Up
How to calculate the pipe pitch for a water floor
Pitch is an indicator of the distance between pipes when installing a heating system.
The optimal step using a pipe is when the floor is heated evenly over the entire area. But here it should be taken into account that the step towards the edge should be no more than 10 centimeters, and in the center no less than 15 centimeters.
The following table will help you independently calculate the required pipeline length for the selected step.
[jtrt_tables id=»1108"] For effective floor heating, the interval between steps should not be more than 30 centimeters.
Screed thickness over underfloor heating pipes
The purpose of the screed over the pipes of heated floors is to absorb the load from people and objects in the heated room and evenly distribute the heat from the pipes over the floor surface.
The minimum permissible thickness of the screed above the pipe is 30 mm with reinforcement. With a smaller thickness, the screed will have insufficient strength. Also, the small thickness of the screed does not ensure uniform heating of the floor surface - stripes of hot floor appear above the pipe and cold between the pipes.
It is not worth pouring a screed thicker than 100 mm, because... this increases the inertia of heated floors and eliminates the possibility of quickly adjusting the floor temperature. With a large thickness, a change in the temperature of the floor surface will occur after several hours, or even days.
Based on these conditions, the optimal thickness of the heated floor screed is 60-70 mm above the pipe. Adding fiber and plasticizer to the solution allows you to reduce the thickness to 30-40 mm.
Up
Radiant radiant floor heating
A sense of well-being is one of the most important things to consider when installing heating.
Of great importance is the development of technology that has been observed in recent years in the field of environmental comfort, and especially in the sector of heating and control systems: a new generation of radiant floor heating has been developed thanks to the low temperature of the water in the system, which has led to significant energy savings.
Radiant floor heating has been around for a very long time, but it only gained final popularity after improvements in certain factors, such as insulation, spatial control systems and synthetic pipes, which completely replaced iron and copper pipes.
With the development of control systems and electronic control, it was possible to change the technical concept and eliminate sources of faults. With this improvement, the radiant floor heating system has been rebuilt and given the opportunity to take its rightful place in a modern installation.
This modern technology has allowed us to eliminate excessively high temperatures in the floor, which caused poor circulation and swelling of the legs.
Thermal comfort
With countless studies on heating systems, it has been proven that radiant floor heating system, which uses modern technology, provides comfort and coziness to the human body higher than conventional heating systems. A comfortable feeling is achieved due to a constant temperature, which is distributed throughout the entire area of the heated room.
Traditional heating scheme It is known that the speed of hot air and, above all, cold air and the excess of uneven temperature distribution, increase the feeling of poor thermal comfort of individuals and, therefore, the burden of their health. This completely eliminates air currents that cause strong and harmful temperature fluctuations in our body.
If the radiant surface is made of flooring, this system can keep the air temperature lower while maintaining the same feeling of comfort. The lower air temperature, in addition to improving its quality, eliminates the feeling of difficulty that sometimes arises when we enter an overheated environment. Heating imbalance
For large surfaces with low temperatures, air draft is practically removed and the air in the environment is less dry. This system can create a natural coziness and thus avoid heat leakage and high temperature changes, as occurs with traditional heating systems. Research has shown that people like warmth near their feet and bother them around their heads.
Advantages of an underfloor heating system
The low surface temperature significantly limits the flow of dust and prevents the classic dark streaks on walls, thereby eliminating the need for new wall painting: it removes the so-called chimney effect, which is associated with air that, when in contact with a very warm surface, such as the surface of a radiator, quickly rises and falls again and settles on the cold surface.
The benefits of a radiant underfloor heating system bring great relief to people who suffer from allergies and have health problems with the respiratory tract - asthma, allergies, etc.
This is comfort for the whole family, including pets such as dogs and cats.
Underfloor heating system components
The underfloor heating system consists of thermal insulation panels, known as system boards, which serve for quick and precise installation of pipes and have a thermal and sound insulating function.
To install an underfloor heating system, we recommend using pipes (PEXb, PEX/Al/PEX), whose feature is durability and prevent phenomena such as decoration and corrosion.
The heated floors are controlled by a thermostatic controller, which controls the distribution performance according to actual needs and responds to climate changes, ensuring a high level of comfort at low operating costs.
In addition, there are central distributors and three-way mixing valves, thermoelectric heads, which are actuated by a thermostat and which control the temperature in the rooms and are located on the distribution combs. All these varieties are placed in a distribution cabinet so as not to disturb the aesthetic character of the room.
The heat regulation, which is implemented separately for each circuit, allows us to control the temperature in each room at any time, which definitely exceeds the limits of older heating circuits.
Operating underfloor heating
In winter, the water entering the heating line is between 30 ° C and 40 ° C. The temperature from the piping system in the floor takes the underlay layer and then the floor, the surface of which reaches a temperature of 25 to 29 ° C. The heated floor radiates heat in a radiant manner , which is very convenient and economical.
Average floor surface temperature
This parameter is the main criterion for calculating a heated floor in terms of comfort for residents. It represents the average value between the maximum and minimum floor temperature.
According to standards, in rooms with constant presence of people (living rooms, offices, etc.), the average floor temperature should not be higher than 26°C. In rooms with high humidity (bathrooms, swimming pools) or where people are not constantly present, the floor temperature can be up to 31°C.
A floor temperature of 26°C does not provide the expected comfort for the feet. In a private house, where no one has the right to tell the owner what temperature to heat the home at, you can set the average floor temperature to 29°C. At the same time, your feet will feel comfortable warmth. You should not raise the temperature above 31°C - this leads to drying out the air.
Up
Final part
A warm water floor, or rather its power and other necessary indicators, can be calculated using a special calculator or you can seek help from a special company that will help you make the necessary calculations. This must be done before purchasing major pieces of equipment or materials. To do this, you must first determine whether the system will be only an auxiliary heating device or the main one. Power and possible loads are calculated based on general characteristics, temperature, humidity and room size. The dimensions of the pipes, the pitch between them and their length will also depend on them.
What is taken into account in the calculations
When carrying out calculations, including the power of a warm device, it is necessary to take into account the following points:
- Type of flooring used.
- Location and type of generator.
- Where will the collectors be installed?
- What type of double-glazed windows will be installed and what dimensions will it have?
- Type and design of external walls.
- Existing room layout.
The cost calculation, like the power calculation, is carried out separately from the calculation of heat loss. To do this, take the total square footage of the room, the average temperature during the winter, the level of ventilation and humidity. You should also take into account additional heating sources installed in the room. Based on the data obtained, the pipes are calculated, after which the layout of the device is marked on the floor surface.



