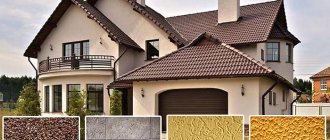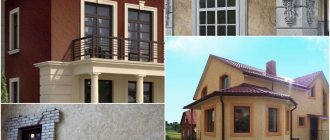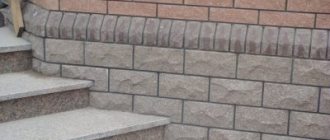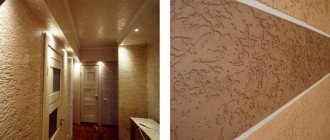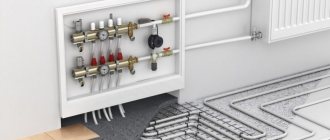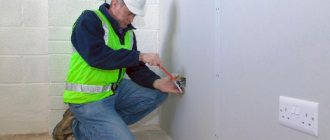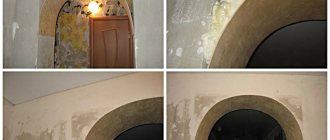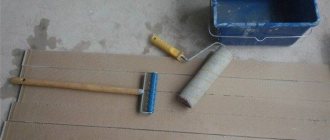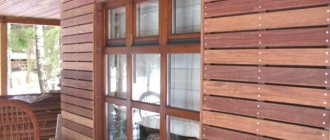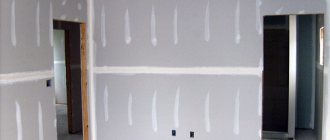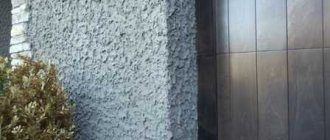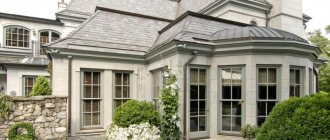The appearance of any building is of no small importance for property owners, so in most cases, after the walls are formed, they begin to arrange the outside of the building. Hinged ventilated facades, finished with various materials, are widely used by capital developers. To decorate them, you can use siding, stones of natural or artificial origin, plaster, fiber cement panels, and other construction solutions. One of them is finishing with porcelain stoneware - a modern, durable material with increased strength characteristics.
Porcelain tiles provide reliable protection of wall insulation from dampness and exposure to low temperatures. A ventilated facade is designed using an air gap, which ensures free movement of air under the cladding.
Specific Features
Porcelain tiles used for finishing building facades are made from sand, clay and feldspar. Slabs made from this material are fired at temperatures above a thousand degrees, which increases its durability and strength, in many cases it is higher than natural stone. In the production of porcelain tiles, modern types of dyes are used, so you can find options in any color on sale. Porcelain tiles are becoming more and more popular in the building materials market every year.
Using porcelain stoneware slabs to decorate the facade of buildings is not an easy task, and it is not recommended to undertake it without the proper knowledge and skills. The material has many advantages, thanks to which any façade finished with it will look aesthetically pleasing and attractive.
Modern research shows that the service life of porcelain stoneware slabs can reach 50 years. The durability of the material is determined by its resistance to the influence of environmental parameters - temperature and humidity. Porcelain stoneware is additionally characterized by high strength, resistance to wear, abrasion and deformation, which is crucial when finishing building facades.
Despite the rather high price, the main advantage of the material is the ability to preserve the original appearance of the structure for a long time. The most common option for finishing the facades of modern buildings is polished porcelain stoneware with slab thicknesses varying by several millimeters. The second most popular variety is rectified porcelain tile, characterized by precisely adjusted thickness and ideal geometry. The cost of such material is higher in comparison with polished artificial stone. For both options, the price is determined mainly by the country of production and technical characteristics.
Manufacturers
Facade cladding with porcelain stoneware is increasingly gaining popularity. Consequently, you can find products from more than one manufacturer on the market. Below we consider the most popular manufacturers of porcelain tiles,
whose product can be purchased in any specialized store:
- Atlas Concorde is an Italian brand. It is a world leader in the production of porcelain stoneware. The company strives for continuous modernization of production, so its products are of impeccable quality. In the production of porcelain stoneware slabs, advanced modern equipment, innovative ideas and our own developments are used.
- Italon is a Russian company that produces products of the highest quality. Relying on the experience and technology of Italian partners, the company implements high-tech production of reliable and high-quality porcelain stoneware. The products are characterized by the highest aesthetic quality, attractiveness and best performance properties. The best option for exclusive finishing of external walls.
- New Pearl is a Chinese factory that is part of the largest concern for the production of ceramic tiles. Every year the company produces up to 45 million m2 of tiles. The products of this manufacturer have been supplied to the European market for quite a long time. Thanks to innovative developments and strict quality control, the product of this manufacturer is one of the most reliable.
- Fiorano is a Chinese product that is very popular in the domestic market. Production capacity, professionalism of staff and the use of high-quality raw materials allow this company to produce a product of decent quality. Porcelain tiles from this manufacturer are widely used for exterior and interior decoration.
- "Ural Granite" is a Russian trademark. The company produces porcelain tiles that have increased resistance to low temperatures. In addition to basic quality indicators, in the process of manufacturing the material, the company’s experts take into account other parameters: curvature of the front side, linearity of the edges, resistance to contamination. The products are quite competitive.
- ESTIMA is a domestic brand. This company was one of the first to launch the production of porcelain stoneware products on an industrial scale. The use of advanced technologies and modern equipment makes it possible to produce top-class products. The manufacturer's assortment includes more than twenty types of porcelain tiles. It can be used alone or in combination with other elements.
- KERAMA MARAZZI is the most popular and reputable Italian brand that specializes in the production of ceramic tiles. The slabs from this manufacturer look expensive, solid and presentable, imitating real stone in appearance.
- GRASARO is a domestic production of porcelain stoneware. The company uses foreign raw materials, but production is carried out on Russian equipment. In terms of quality indicators, it is in no way inferior to foreign analogues.
The design of a ventilated facade and the principle of its operation
A ventilated façade operates based on the temperature difference between the environment and the building. During the cold season, the heat flow generated outside the house moves from warmer areas of the wall surface to colder ones. The result of the movement of air masses through the materials is an increase in the temperature of the outer surface of the thermal insulation - in comparison with the street surface it is 1-3 degrees higher.
In the summer, the opposite effect occurs - excess heat transfers from the cladding surface to the thermal insulation, thereby creating a similar temperature difference. Consequently, in summer, ventilated facades allow you to retain cool air, and in winter, you maintain a comfortable temperature inside the building.
Air circulation in the ventilated facade is ensured by the internal structure of the structure and the space between the porcelain stoneware slabs; it can reach a speed of up to 50 cm per second.
When creating a facade of this type, it is important to take into account that heat transfer also depends on the brackets. Heat loss through them can reach from 15 to 50%, so the thickness of the thermal insulation, depending on the situation, must be increased in accordance with the specified parameters.
Structure of a ventilated façade made of porcelain stoneware
A typical ventilated façade design includes the following components:
- bearing wall;
- insulation;
- L- and U-shaped profiles;
- thermal insulation gasket;
- brackets;
- disc and anchor dowels;
- vapor-permeable membrane for protection from wind and moisture;
- porcelain stoneware;
- blind rivet, etc.
The space where ventilation occurs is located between the outer cladding and the thermal insulation layer. The air layer reduces heat loss and removes excess condensed moisture. The space between the wall and the thermal insulation should be minimal to prevent cooling of the structure when wind penetrates into the gaps.
Main technical characteristics of ventilated facades
Porcelain stoneware ventilated facades are characterized by the following features:
- Fire resistance. Artificial stone begins to melt at temperatures above 1300 degrees Celsius, which provides reliable protection of the facade from fire and slows down the rate of fire spread in case of fire.
- Increased strength and long service life;
- Resistant to wear, deformation, freezing and moisture, the coefficient of water absorption of porcelain stoneware is less than 0.05%;
- Safe operation throughout the entire service life.
The described characteristics prove that choosing porcelain stoneware for facade finishing is an excellent solution in most situations.
Fiber cement subsystem design
- Bearing bracket, support bracket.
- Gasket, thermal break.
- Anchor with dowel (for wall base)
- Stud with washer and nut (for metal structures)
- Insulation, membrane. (with facade insulation)
- Profile, guide.
- Corner strip (external corner strips)
- EPDM tape 60 mm, 80 mm.
- Rivets 4.8*19-A2, 4.8*21-AL/A2 (for installing fiber cement)
- Stainless steel bushings
- Galvanized structure (polymer coated box)
- Left and right slopes.
- Low tides
- Parapet cover.
- Base strip (perforated strip)
Options for fastening a facade system made of fiber cement slabs allow you to repair a high-rise building with minimal time costs. The most popular solution for installing the system is the galvanized vertical T-shaped fastening subsystem “Optima” or a similar cross system with U-shaped and L-shaped profiles.
Variations by type:
- Stainless steel system
- Vertical or cross
- Interfloor in the ceiling
- Galvanized system
- In floor slabs
*The type of fastening of the fiber cement board and the selection (definition) of the facade system during assembly is taken on the basis of testing the fastening of anchors with dowels, concrete screws (new), and testing of disc dowels is also carried out, which are calculated together with insulation or insulation in two layers.
Fiber cement panels (Japanese panels)
Japanese building material manufacturers have developed more than 1,000 variations and textures for their panels from Japan. The advantage of this material is low flammability and light weight, and although low-flammable material is prohibited in schools and kindergartens, such panels are pleasing to the eye on low-rise facades or in fragments on high-rise residential buildings.
Mounting system type:
- For self-tapping screws
- For end clamps
- On glue
- On the picks
There are more than 4-5 types of installation options and this is not the limit, the fact is that the manufacturers of fiber cement panels have tried hard and opened more than 10 factories and brands for us in Japan. This implies the popularity of this panel in our market in Russia, but their panels are also used in Canada, America, and Europe.
It is worth noting the wide scale and simplicity of this type of material in the Optima ventilated facade systems, because we have been designing and installing Japanese panels for several years.
Trademarks fiber cement (Japan)
- Asahi
- Kmew
- Nichiha
- Konoshima
- Toray
Each plant has its own type of fastening and the thickness of the panels is from 12 to 20 mm. The Japanese initially developed the design of the assembly of the facade system for this type of fastening on a wooden frame, wooden beams and a device for the facade, but in this way they can install facades in real life in Russia We do not recommend federations to you.
It is much easier to mount fiber cement facades on a more affordable version of an L-shaped profile and make the structure less flammable in terms of the composition of the system and components, rather than experimenting with wooden blocks (which is logical*)
We do not recommend installing Japanese panels on a wooden frame structure, even if manufacturers of fiber cement panels from Japan argue with us and prove otherwise*
Composition of the fastening subsystem:
- Mounting bracket (50-380 mm)
- Gasket PON-B
- Guide 65*30 (oct. pp.)
- L-shaped profile (os.pp.)
- Starting clasp for federal target program*
- Klyammer Private under the Federal Target Program*
- Rivets 4*10 mm.
- Adjunctions
- Additional slope elements
- Parapet cover
*The photo shows the frame of the system in floor slabs with a weak base of foam block masonry. Such problems are solved by fastening brackets with a two-level assembly of brackets and reinforced guides, usually at least 1.5 and 2 mm.
When cutting panels into small sizes (making the facade in a checkerboard pattern), it is worth using a cross frame, which we did not indicate in the visualizations. This type of installation is always simpler in terms of profile placement; in this case, installation errors are minimal (you can always correct the profile placement)
Rules for choosing porcelain stoneware
The purchase of material must be carried out taking into account several important points:
- The use of large-sized porcelain stoneware slabs measuring 60 x 60 cm allows you to reduce the number of connecting seams and visually give the building a larger size. Options of smaller sizes - 30 x 30 or 40 x 40 cm, are easier to install and have less weight.
- It is recommended to purchase porcelain stoneware slabs with a reserve; the total volume should exceed the wall area by approximately 10%.
One of the main parameters when purchasing porcelain stoneware is its texture. The most common options and their differences:
- Polished. Characterized by a high reflectivity, the slabs are shiny and smooth, as the name suggests.
- Matte. The surface is not polished or sanded, the cost is minimal compared to other texture options, and it has high hardness and strength characteristics.
- Unpolished. Porcelain stoneware is partially polished, its reflectivity does not exceed 20%.
- Rustic. The slabs are subjected to artificial aging, which allows you to create unique architectural projects.
- Polished. Porcelain tiles are processed with coarse abrasive materials.
The variety of shades of porcelain stoneware available for sale makes it easy to equip ventilated facades in accordance with any design solution.
How to calculate the amount of porcelain stoneware for a ventilated facade?
When installing ventilated porcelain stoneware facades, it is recommended to purchase material with a reserve of up to 15%; the exact amount is determined depending on the angle of installation of the tiles in relation to the base surfaces, as well as on the type of seam used.
The bulk of waste during construction work is generated due to repeated cutting and drilling of porcelain stoneware. Spare material in the amount of up to 2% of the volume required to complete the work will allow you to quickly replace broken slabs and continue installation without additional trips to the shops.
Portfolio. Cladding of a building using the example of the Khovrinskaya illegal armed group
Our company has installed an NVF at the Khovrinskaya pumping station with a total area of 2,200 m2.
Ventilated facade of the Tikhoretsky shopping center
Ventilated façade area – 855 m2
Work completion time: 60 calendar days
School "Integration XXI century"
Ventilated façade area – 700 m2
Work completion time: 50 calendar days
Advantages and disadvantages of porcelain stoneware facade
Positive aspects of using the material:
- ease of installation and maintenance;
- variety of shades;
- the ability to implement any designer’s decision;
- increased resistance to UV radiation, environmental influences, and stress;
- low fire hazard class;
- year-round possibility of use for façade cladding;
- safety and environmental friendliness of the material;
- reliable sound insulation of the internal premises of the building;
- replacement of individual parts is possible without disassembling the entire structure;
- long service life;
- there is no need for preliminary preparation for installation;
- lower cost compared to composite finishing materials;
- attractive appearance, identical to natural stone;
- There are many different options available for sale.
The main disadvantages of porcelain stoneware:
- the total cost of installation can be quite significant due to the large weight of the material;
- the need to first create a subsystem with increased reliability.
A hinged ventilated façade, created using porcelain stoneware, will last for several decades with high-quality installation. For this reason, it is better to trust the choice of the optimal material option and installation to a professional in the construction industry, without doing it on your own.
Composite panels price
| Composite cassettes | Visualization | ||||
| Aluminum composite system vertical | |||||
| Calculation of the cost of work and materials for the installation of Optima composite panels | |||||
| Installation | |||||
| Name of works | Qty | Consumption | Cost per unit change | Price | |
| Installation of composite panels with an aluminum subsystem. | 1 | m2 | 1850 | 1 850,00 ₽ | |
| Total: | 1 850,00 ₽ | ||||
| Support bracket KN-100 | 0,9 | 0,9 | 76 | 68,03 ₽ | |
| Support bracket KN-100 | 2,1 | 2,1 | 55 | 115,50 ₽ | |
| Taurus profile 50*70*1.7 mm. Aluminum T-70 | 2,25 | 2,25 | 174 | 391,50 ₽ | |
| Component material | |||||
| Name and size | Qty | units from. | Cost per unit change | Price | |
| Consumables for installation of composite panels | 1 | m2. | 150 | 150,00 ₽ | |
| Fasteners for the fastening subsystem (hook and slide) | 1 | m2. | 520 | 520,00 ₽ | |
| RAL composite panel (*Any color according to the project) | 1 | m2. | 1020 | 1 020,00 ₽ | |
| Transport costs and assembly. | 1 | PC. | Around Moscow. | 3 000,00 ₽ | |
| Total: | 4 690,00 ₽ | ||||
| The total cost of work and materials with delivery per m2 is: | 6 540,00 ₽ | ||||
A natural stone
In the system of fastening ventilated facades, natural stone with installation work in the end cut of the stone plays an important role in the finishing of both the main plane of the facade (ordinary zone) and the finishing of the base or entrance lobbies. The fact is that there are three ways to install it on the subsystem, and three types of fastening.
Stone fastening options
- Stone pin fastening
- End cut
- Kayla
System mounting type:
- Vertical
- Horizontal-vertical
- Interfloor
Stone Design
- According to drawings and plans
- By geodesy
- Combined
Any type of fastening is based on a static calculation of the system, and is selected based on the weight per m2 of the system cladding. Complex architectural forms of stone are established based on the design solutions of the building and its geometry.
Concrete tiles
In 2012, the opportunity arose to develop a system for fastening concrete tiles and to develop a system for fastening these facing materials.
The simplicity and reliability of these concrete tile systems is the texture and uniqueness of color rendering compared to the brick cladding format. The system and substructure for fastening the tiles is located on load-bearing starting and row strips under the concrete tiles and allows for competent and high-quality installation of units due to a special clamp (tile fixer)
The system includes:
- Console carrier
- Starter strip for tiles
- In-line tire
- Console gasket
- Horizontal insert
- Guide 65*30*1.2 mm. (C-shaped)
- External corner plank.
- L-shaped corner element
Ventilated façade installation process
The most common technologies for installing ventilated porcelain stoneware facades in construction are hidden and using clamps.
Hidden installation of porcelain tiles
The first method involves the use of anchor elements when installing the facade on a frame subsystem. Its use helps to hide connecting seams and joints, creating the appearance of a solid wall. The hidden fastening method ensures effective ventilation of the internal space and an attractive appearance of the structure, while the final cost of construction and the time required to complete the work increase significantly.
The technology of hidden installation using special hinged fasteners - agrafs, provides for the following stages of construction:
- creating trapezoid-shaped recesses on the inner surface of the tile;
- fixation with special anchor bolts;
- subsequent fastening with agraphs;
- fixation of tiles with agrafs on a load-bearing surface consisting of transversely fixed guides.
Also widely used is the method of fastening by creating slots at the end of the tile, intended for subsequent fixation of porcelain stoneware to the surface. They can be located throughout the area or in certain places.
Installation using clamps
A clasp is a duralumin or steel plate with curved legs for placing finishing tiles. The clamp is fixed to the base using bolts or self-tapping screws.
Installation of a porcelain stoneware facade using clamps is very popular, as it is much easier compared to using hidden fasteners during installation. Further information in the article is provided specifically for this method of equipping a ventilated porcelain stoneware facade.
Façade system fastening units
Just as it is not easy for any new customer in construction to understand the abundance of systems used from different metal compositions and the type of fastening of various substructure frames: now there are more than 50 manufacturing plants on the market with official structures confirmed by testing and technical documentation.
However, not every manufacturer tries to think about the costs of the customer directly and solve the assigned tasks on time to quickly complete the project, all the more so it is necessary to have time to design everything, conduct a consultation and provide technical support to the client, and, if necessary, even make samples and stands.
A standard set of façade system components is a solution for the designer before designing the entire building as a whole and roof superstructures (which also need to be designed).
The situation with problem nodes is a standard task for an experienced engineer, which is solved together with the designer who directly developed the ATP album or together with the design team in the department of the Optima Facade company.
The problem is that for each building, the architect-designer is not guided by the available documentation (technical certificate) and fire expert documentation to develop the design and concept of the building; projects and AGR for facades with color layout of cladding are received without agreeing on the type of system and without any reference to the documentation of the Ministry of Construction or FAU-FCS, which then raises a number of questions from the customer from the series: how to implement this ventilated facade using technology?
Answers to these questions and approval (on the shore) of such a building will save any builder from unnecessary expenses or fire tests of the facade section on stands, and will complete the work on time without extra costs.
Sequence of actions when installing a ventilated facade
When using the open method of installing a porcelain stoneware façade, the provisions of SNiP No. 3-01-85 are used, which define the main stages of the process. The document describes 5 main stages:
- preliminary preparation of the wall surface;
- installation of frame fixing elements;
- placement of hydro- and thermal insulation;
- formation of a load-bearing foundation;
- placement of facing slabs.
Carrying out construction work in accordance with this procedure helps to obtain a high-quality result upon completion of finishing work.
Preparing the wall
At the initial preparatory stage, the surface of the wall is visually assessed. Protrusions and depressions of significant size must be eliminated; minor vertical deviations are compensated by free movement of the fixing elements.
The next stage of preparatory work involves marking the surface; it is determined by the design of the future facade. Marks are made on the wall for fixing elements intended for subsequent placement of guide profiles.
Additionally, laser levels with horizontal and vertical adjustment functions can be used to mark the surface. It is necessary to mark the starting line parallel to the ground, and then mark the rest of the wall in accordance with the height of the porcelain tiles. Its width is used as a guide for marking connection points where fasteners will be placed to secure the frame.
Installation of brackets
Installation of the fixing elements is carried out using anchor bolts and a hammer drill, and it is important to take into account the overhang of the bracket, determined by the thickness of the sheets of heat-insulating material. The placement must be done so that the space between the thermal insulation and the wall at the end of installation is from 0.3 to 0.5 cm - this will ensure a sufficient level of ventilation.
Rubber or paronite gaskets placed between the wall and the brackets can reduce the level of heat shrinkage - alternating expansion-compression cycles depending on temperature fluctuations.
Calculation of materials per 1 m2
The exact quantity is determined after drawing up the drawing. But you can first estimate the approximate consumption of materials and fasteners. Per square meter you will need:
- 1.05 - 1.1 m2 porcelain stoneware;
- 1 m2 of stone wool;
- 1.1 - 1.25 m2 of moisture-proof membrane;
- 5 support brackets;
- 1 starting clamp;
- 3 main;
- 2 linear meters of vertical profile;
- 1.8 - horizontal;
- 5 paronite gaskets;
- 8 self-tapping screws;
- 16 bolts.
Some manufacturers have calculators on their websites. You can enter the dimensions of the building and calculate how many slabs of each size will be needed.
Advice: It is recommended to buy materials and components with a small reserve (about 7-10% of the total quantity). It will come in handy when fighting, getting damaged or needing pruning.
Installation of insulation and waterproofing
Installation of insulation and vapor barrier is carried out after placing the fasteners. To create a layer that protects against steam, isospan is most often used. The material helps prevent moisture from entering from the outside, while simultaneously helping to remove excess moisture from the walls.
The next stage is the placement of insulation. Its thickness should be selected based on the minimum temperature values for a particular region and thermal conductivity characteristics. The most popular insulation materials are polyurethane foam, mineral wool and polystyrene foam. Each of these materials is characterized by specific features and thermal insulation properties.
Polyurethane foam is a rather expensive material compared to expanded polystyrene and mineral wool; it allows the formation of a seamless, uniform layer of thermal insulation. Working with it is carried out through the use of units in which a mixture of chemical components is created.
Mineral wool has different thermal conductivity characteristics and densities. The material is usually sold in the form of slabs or rolls; installation on the wall during construction work is carried out using special dowels with large diameter caps. When working with mineral wool, it is important to take into account that the thermal insulation properties of the material disappear under the influence of moisture; drying in this case will not have a positive effect. This circumstance determines the need for preliminary waterproofing when using mineral wool.
Sheets of expanded polystyrene or foam can be fixed using dowels and adhesive mixtures; this material also perfectly protects against heat penetration. The placement of foam blocks on the base base is carried out in two or three layers, and it is important to ensure that the seams of the lower and upper sheets do not coincide. To prevent cold air from entering the building, the joints are filled with sealant.
Features of installation of profiles
The next stage, carried out after the completion of thermal insulation work, is the installation of the frame. Corner, T-shaped or U-shaped posts are fixed on the wall surface in a vertical position. The choice of a specific type depends on the location - lining of window and door openings, corners, external and internal joints.
T-posts are the most common type used to form a uniform, smooth plane on the surface of a building. The main purpose of the vertical fixing elements is to form the basis for fixing the clamps intended for placing porcelain stoneware.
Clinker without grout
Clinker without grouting, with the help of its design and, of course, a strip that is mounted at the end of the clinker. allows you to perform clinker installation work using mechanical fastening (without chemical composition)
The technology for installing on a galvanized steel strip with a polymer coating came to us from the method of installing natural stone. Only if in natural stones it is necessary to cut the end in order to reliably install the subsystem, then in clinker this task is solved by means of a special row and starting strip.
We decided to highlight the key points in the cost of the subsystem for clinker without grouting and came to the conclusion that the cost depends on factors not only the cost of fastening elements, but also the base of the facade itself.
We invite you to consider the price table in detail:
Cost calculator for a clinker tile facade:
| No. P/P | Name | Unit change | Quantity per 1 sq.m. | Unit cost RUR | Cost of 1 sq.m. rub. | ||||
| Load-bearing system with polymer coating in the floors | |||||||||
| 1 | KN1TsP-200 Bracket + polymer | PC | 2,2 | 58.00 rub. | 127,60 ₽ | ||||
| 3 | T4 45 Paronit | PC | 2,2 | RUR 3.91 | 8,60 ₽ | ||||
| 4 | PV1TSP-3000 Vertical T-shaped profile 80 D-3000 | PC. | 0,10 | RUB 450.00 | 45,00 ₽ | ||||
| 5 | PU3TsP-3000 L-shaped corner profile D-3000 | PC. | 0,03 | RUB 280.00 | 8,40 ₽ | ||||
| 4 | PV5.1 KTsP-3300 C-shaped interfloor vertical profile (for porcelain stoneware) 9x60x70x60x9 D-3300+polymer | PC. | 0,58 | RUB 775.50 | 449,79 ₽ | ||||
| 4 | PS kTsP Docking profile (for clinker) 9x27x66x27x9 L=300+polymer | PC. | 1,2 | RUR 87.00 | 104,40 ₽ | ||||
| 6 | PRK Row shelf for clinker, D=1200 mm, t=1.2mm, stainless steel. steel | p.m. | 3,16 | RUB 237.93 | 751,86 ₽ | ||||
| 7 | PSK Starting shelf under stone, D=1200 mm, t=1.2mm, stainless steel. steel | p.m. | 0,28 | RUR 222.48 | 62,29 ₽ | ||||
| 8 | PFK Stone-like finishing shelf, D=1200 mm, t=1.2mm, stainless steel. steel | p.m. | 0,28 | 166.95 rub. | 46,75 ₽ | ||||
| Calculation of clinker subsystem (m2) | Total cost of the subsystem | RUB 1,654.69 | |||||||
Surface finishing with porcelain stoneware slabs
Installation of facing slabs is carried out after the installation of the supporting frame. The clamps are fixed on the frame profile in accordance with the shape of the tile, and each of them must be accurately aligned with the fastener tabs. It is recommended to make them elastic for better fastening.
Fastening the material to the wall must begin from the bottom, consistently forming horizontal rows. The connection points with the slopes of doors and windows, as well as corner joints, are faced with slabs cut to suitable dimensions with a diamond grinder.
Where it all begins
It all starts with installing the subsystem. Although, if this is an old building and reconstruction is being carried out, then you will still have to go through the preparation stage. To do this, all nodes are checked, protruding elements of the house are removed, etc.
There is no need to align anything. Irregularities will be hidden by the system.
When the building is ready for work, you need to mark the brackets. Here it is better to focus on the project.
There is a standard step for guides if porcelain tiles are used. This is 600 mm.
The step can be reduced where there are corners, windows, doors, etc.
Tips for installing a porcelain stoneware ventilated facade
Professional builders recommend adhering to several rules that will help avoid mistakes when installing the structure:
- The clamps should not be placed close to each other to avoid too tight fixation; this can lead to deformation and destruction of the slab as a result of exposure to direct sunlight in summer.
- Brackets on the wall surface should not be mounted without gaskets, since changes in ambient temperature depending on the time of year lead to a gradual weakening of the fasteners.
- It is not recommended to install load-bearing frames at sub-zero temperatures; an increase in temperature may lead to a decrease in the rigidity of the structure due to loosening of fasteners.
- The placement of several layers of thermal insulation must be carried out so that the seams do not overlap with each other. This will avoid the formation of cold bridges that negatively affect heat retention.
Porcelain stoneware is a modern environmentally friendly material with improved performance characteristics. Compliance with the installation rules recommended by professional builders will allow you to create beautiful and durable facades at any time of the year.
Preparation of the adhesive composition
To lay tiles, you should use specialized or, at a minimum, types of adhesives that are most suitable for their characteristics. It is sold in dry form and must be diluted with water to a certain consistency.
The density of the finished solution should be such that the glue can be applied freely, does not drain from the surface, but is not too viscous. There are a great variety of types of glue; to avoid possible errors, you should read the instructions for use on the packaging.
Accurate adherence to the instructions, adherence to the dilution ratio and the holding time of the composition before use increase the strength of the adhesive and its adhesion to the tile and base.
