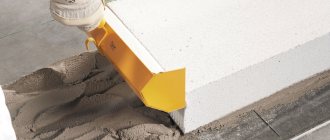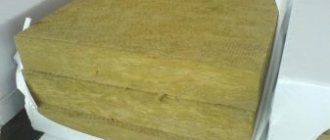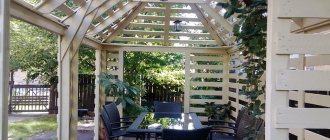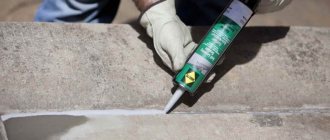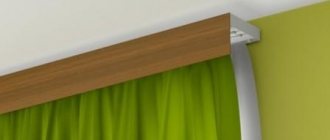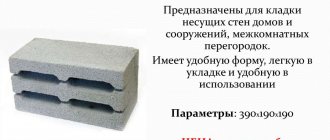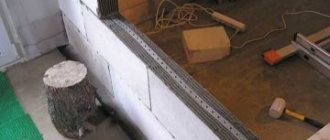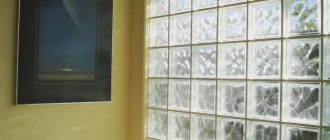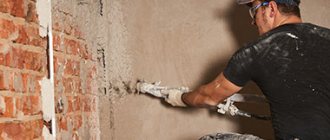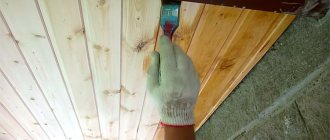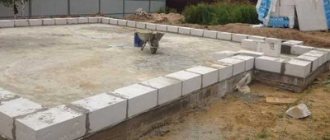Modern home design is characterized by innovative ideas and bold solutions. Often in new apartments there are only load-bearing walls, and housewarming is accompanied by major repairs and alterations. The owners independently install partitions in the right places.
The materials used are brick, chipboard, plasterboard, and wood. But one of the most profitable solutions today is considered to be partitions made of foam blocks, an inexpensive and very durable material. Its advantages dominate over the weak and short-lived drywall.
The photo shows a foam concrete block for partitions.
Weight and strength of foam block
Two material parameters that are directly related to each other are weight and density. The partition block is divided into six gradations of strength, corresponding to a certain density and weight, which are marked in the documentation with the Latin letter “B” and numbers from 1.5 to 4.
The density of the partition foam block can vary from 300 to 1200 kg/m 3, which affects its weight and structural properties. As a rule, blocks with a density from 300 to 500 kg/m 3 are called thermal insulation and are used for thermal insulation of load-bearing walls. A block with a density of 600 to 900 kg/m 3 is called structural-thermal insulating and is most often used in the construction of partitions, which is very clearly visible in the photo of the corner sections of the wall, when the ends of the blocks in the masonry are clearly visible.
Installation of foam block partitions
To install partition blocks, it is necessary to perform some preparatory operations, on which the quality of the future wall will depend:
- Buy high-quality glue for foam concrete, because laying blocks on a simple cement-sand mortar is not recommended;
- Prepare the necessary tools;
- Mark the position of the future wall. It is better to do this using a laser construction level;
- Watch the training video, which shows in detail the sequence of operations for laying the partition foam block.
Having felt confident in your own abilities and having looked at the work of the craftsmen, you can slowly install the partition block on your own, since the properties of the material allow you to easily perform all operations without resorting to outside help. Having evenly applied a thin, no more than 5 mm, layer of special glue, we stack the blocks on top of each other, observing the bandaging of the seams, not forgetting about the reinforcing reinforcement and be sure to control the quality of the masonry using a building level or plumb line. “Having laid the last row of blocks, we get a high-quality partition with a smooth, rough surface, ready for applying a small layer of finishing materials.
The modern housing stock for new residents provides a huge field of activity, since sometimes there is nothing in the new apartment except the main walls. Therefore, happy buyers of a new home have to carry out all the interior decoration themselves, including the construction of interior partitions.
Until recently, ordinary brick or plasterboard (a two-meter sheet of durable cardboard with gypsum filling) was widely used to construct partitions. But brick is too heavy a building material, and delivering it to multi-story buildings without a freight elevator is difficult. And drywall does not have great strength and good sound insulation.
About the properties and characteristics of gas blocks
If you decide to choose aerated blocks for building a house, you should learn about the basic technical characteristics of this material. This way you will avoid unnecessary financial costs and make the right choice.
As the density of the aerated block increases, the safety margin increases
Dimensional characteristics. The sizes of blocks can be very different, thanks to this, their required number can be calculated as accurately as possible. The most popular are: 60x30x20, 50x40x30, 60x30x25, 40x40x30, 40x30x20, 60x40x30, 60x30x30 and 40x30x30 cm. If you know the dimensions in advance, you can accurately calculate the number of blocks in the cubometer and how many of them are required to work in accordance with the indicated technical parameters.
Density indicators. To measure the density brand, the unit in kg/m³ is used. We also note that there is GOST 25485-89, in accordance with the provisions of which gas blocks, according to density indicators, are structural, thermal insulating and structural-thermal insulating. Load-bearing capacity depends directly on the density of the material.
The photo shows the difference between materials with different specific densities
Strength. In other words, this is the maximum axial pressure that a particular gas block can withstand. For example, class B2.5 material can be used for the construction of load-bearing walls whose height is no more than 20 m.
Table No1. Comparison of aerated concrete with other building materials.
| Name | Speed of wall construction, hour/sq.m. | Wall thickness according to standards, m | Frost resistance (in cycles) | Moisture absorption,% | Thermal conductivity, W/(m*K) | Average density, kg/m3 | Compressive strength, kg/sq.m. |
| Gas blocks | 0,88 | 0,4 | 25 | Over 30 | 0,1 | 400 | 15-30 |
| Ceramic blocks | 1,3 | 0,38 | 50 | 12 | 0,21 | 830 | 128 |
| Sand-lime brick | More than 3 | 0,52 | 35 | 13 | 0,95 | 1750 | 150 |
| Ceramic brick | More than 3 | 0,52 | 35 | 13 | 0,4 | 1350 | 125 |
Thermal conductivity. Can vary from 0.096 to 0.17, indicating how much a warm room will “share” thermal energy with a cold one. Heat transfer will directly depend on this coefficient. When choosing the appropriate value, it is necessary to take into account, first of all, the humidity level.
Sectional view of an aerated concrete wall: gas-filled pores are visible, thanks to which heat is retained. Comparison of the thermal efficiency of different materials.
Frost resistance. The characteristic is measured in cycles and can vary between 25-100. As an example: for brick this indicator is no more than 50 cycles.
Shrinkage after drying. The characteristic is measured in mm/m; in this case, it should be a maximum of 0.5, otherwise many more cracks will appear on the walls of the house than is allowed by regulatory documents.
Aerated concrete blocks are fastened together either with a special adhesive for aerated concrete or with cement mortar. Mortar joints
Types of foam blocks: their sizes and thickness
you need to understand the types of foam blocks
In addition to the density, this material also differs in the manufacturing method. There are autoclave and non-autoclave methods. The latter is more often used by small enterprises that do not have good quality due to poorly established technical control.
The non-autoclave manufacturing method creates uneven porosity of the material. As a result, a partition made of such blocks shrinks by about 3 millimeters on a section of the wall 1 meter high. Therefore, a partition made of foam blocks made by autoclave will be much stronger.
This material also differs in the stamping method; it can be cutting or forming blocks. In the first case, blocks are cut from foam concrete with a special circular saw. The result of this manufacturing method is geometric evenness of the edges and perfectly matching block sizes.
With the molding manufacturing method, liquid foam concrete hardens in special forms. Although all forms are standard sizes, block sizes may vary. This is the minus of molding.
Separately, it is worth highlighting the issue of the size of foam blocks for partitions. Typically, blocks with the following parameters are used for the construction of interior partitions:
- different thicknesses: 50, 75, 100 or 150 mm;
- height and length - standard 300 mm x 600 mm;
- weight depends on thickness and density 5.5 kg - 16.2 kg;
- optimal density D600.
Foam blocks with such parameters are suitable for partitions of any height.
Simple calculations
Depending on the purpose, products may have different densities, which are indicated by numbers with a Latin letter at the beginning (For example, D600).
Based on this indicator, one cubic meter of product will have a mass of approximately 600 kg. Thus, determining the weight of one foam block is not difficult.
Main dimensions of individual elements.
- Product dimensions are converted to meters. For example, we use foam blocks and cinder blocks of standard sizes - 200x400x600 mm (D600). It turns out: 0.2 × 0.4 × 0.6 m.
- Next, the volume of one unit of production is determined. To do this, the usual multiplication of all quantities is performed. Yield: 0.048 cu. m.
- The resulting number acts as a divisor for one cubic meter. In this regard, the example looks like this: 1:0.048≈20.83 pcs.
- To find out how much a foam block weighs, you need to divide the total mass of the cube by the number of units. So, it turns out: 600:20.83≈28.8 kg.
What is the standard foam block size?
There are two ways to make foam blocks of the required size, either by cutting a solid slab of foam concrete, or by pouring it into molds. Accordingly, the size of the foam block for construction varies. When choosing, you need to know several nuances. For example, it is unprofitable to use elements that are too large and massive. In this case, the speed of construction is reduced, and creating a foundation with a grillage will require a lot of money.
Due to the fact that there is a standard foam block size, you can choose the best option for construction. Here is a list of the most commonly used standard product dimensions in mm:
- 400x200x600 – used for external load-bearing walls.
- 200x300x600 – for internal carriers.
- 100x300x600 – for interior partitions.
But this is not all the dimensions. There are other options in GOST standards, which range from 90x250x600 to 200x200x400. The dimensions and weight of the D600 foam blocks most used in the construction of houses are presented in the table below.
| Length, mm | Height, mm | Width, mm | Quantity per 1m³ pcs. | Blocks on a pallet, pcs. | Weight of 1 block, kg |
| 600 | 300 | 100 | 55,56 | 80 | 10,8 |
| 600 | 300 | 120 | 46,3 | 64 | 12,9 |
| 600 | 300 | 150 | 37,04 | 48 | 16,2 |
| 600 | 300 | 200 | 27,78 | 40 | 21,6 |
| 600 | 200 | 400 | 20,83 | 30 | 28,8 |
| 600 | 300 | 250 | 22,22 | 32 | 27 |
Optimal dimensions of blocks for load-bearing walls
Standard sizes of foam blocks for load-bearing walls:
Using foam blocks for external walls is an excellent option to save on heating costs and make a durable structure.
Selecting a block for partitions
The peculiarity of the interior partition is that it is not under such a high load. In addition, it does not need high heat resistance. This means that the dimensions of foam blocks for partitions can be smaller. The optimal option is 100x300x600. Is it possible to use smaller blocks? No. The strength of the structure will be insufficient. Reducing the internal walls is not recommended because products of 5 cm or 8 cm will be too fragile. It will be difficult to make a flat wall, and leaning on the wall or hanging interior decor will be scary.
But if you use a partition block larger than 100 mm, then it will be unprofitable in economic terms. A wall of 10 cm is enough to provide high sound insulation qualities. Yes, and you can hang pictures, shelves and other decorative elements on it. If you choose a block width larger than the standard one, the usable area of the rooms will decrease.
What size to use for interior load-bearing walls
As for the walls inside, which are load-bearing, their thickness increases. After all, they carry heavy loads. This means that the optimal dimensions will be 300x200x600. Some make the walls even 40 cm thick. However, since the wall is located indoors and will only bear the load of the structure, its thermal insulation qualities are not so necessary. That is why the optimal size of foam blocks for building a house is 300 mm.
Photos of foam block partitions
If the master does not have the appropriate construction skills, he can begin to familiarize himself with the algorithm for carrying out the work by looking at photographs. After reading them, you can understand what the most common mistakes can be made. For other photography masters, this is an opportunity to think in more detail about the effective zoning of space.
But partitions can become not only part of the room. Quite often, foam blocks are also laid on the balcony. Such work may be necessary if a metal parapet is installed on the loggia. It is not possible to install plastic windows on it. If you want to make the balcony space more comfortable, you need to build a new parapet. A new partition on the balcony can also be installed in the place where there is a fine distinction between your own and the neighboring balcony. But first you need to ask the management company whether it is possible to carry out such work and whether the ceiling is designed for such a load.
Tools and materials used for laying foam blocks
Before starting work on constructing a partition from foam blocks, you need to prepare a set of necessary materials and tools:
- glue for foam blocks at the rate of 15 kg per 1 cubic meter. meter (with a layer of 2 mm);
- cement mortar for laying the bottom row;
- mounting foam for foaming the gap between the top row and the ceiling;
- foam gun;
- pins - self-tapping screws, metal embedded pins;
- spatulas and trowel;
- a drill with a mixer for mixing glue and cement mortar, a container for glue;
- a hammer with a rubber pad for leveling blocks when laying;
- construction laser or regular level;
- corner, wood hacksaw for sawing blocks;
- a plane or grater for foam blocks to level the surface before finishing;
- electric milling cutter or wall chaser for making holes and grooves in the partition;
- a large brush for sweeping away concrete dust from rows before applying glue.
After preparing everything necessary for the construction of a wall partition made of foam blocks, you can proceed directly to the beginning of work.
And here is an article about laying cork flooring.
Difficulties and errors with the device
Despite the apparent simplicity of constructing partitions using modern lightweight SBs, developers, especially insufficiently experienced ones, still manage to make serious mistakes.
Common mistakes when laying partition walls :
- The partition moved away from the load-bearing wall . The connection of its reinforcing layer with the anchors in the load-bearing wall has not been completed.
- Insufficient or excess masonry material . The correct calculation of the volume of building materials was not performed or the safety factor was not taken into account when calculating.
- Uneven wall . The surface of the load-bearing wall and floor in the masonry area was not pre-leveled.
- Emergency wall . The checkerboard pattern of ligating the blocks was broken, the reinforcement of the openings and every 4th row of masonry was not completed.
Do-it-yourself installation of partitions
The construction of high-quality partitions from foam blocks is accessible to any person capable of working with construction tools. No special knowledge or skills are required here, the main thing is to follow construction technology.
What is required for construction
All the tools for creating a partition from foam blocks are usually found in a workshop, garage or storage room. There is no need to buy special equipment. You will need:
- safety glasses, gloves and a respirator (when cutting, foam concrete generates dust);
- spatulas and trowel;
- mixer and glue container;
- drill;
- mallet;
- gun for construction foam;
- level;
- hacksaw;
- plane or grater for foam blocks;
- wall chaser;
- wide brush.
The materials you will need are the blocks themselves, an adhesive, a cement-sand mixture for the cushion under the bottom row (if necessary), construction foam, reinforcing bars and mesh, and self-tapping screws.
Preparing to lay the wall
The installation of partitions from foam blocks begins with creating a diagram of the future structure according to the apartment plan. It is necessary to measure the room and draw the partition element to scale
This is important for calculating the number of blocks and binder composition. If the glue layer is supposed to be about 2 mm, then 15 kg of it will be required per cubic meter of blocks
In this case, the location of window and door openings or arches should be taken into account
So, when the door is located at an angle, it is important that there is a distance to the wall for the platband and ease of installation - at least 10 cm
Before you start laying interior partitions from foam blocks, thoroughly clean and prime the base, and then apply basting lines on the floor and walls. To ensure that the block structure is perfectly level, install temporary beacons along the marking lines. For this you can use wooden slats or metal profiles.
Clean the blocks themselves from dust, cut them into the required pieces with a hacksaw and moisten them with water to make the masonry dense. Dilute the glue to the thickness of rich sour cream.
Types of reinforcement
The block design with a small thickness is quite high. When laying, you will need to reinforce the wall. How to do it? Interior partitions of this type require three types of reinforcement:
| Type of bundle | Technology | Frequency |
| With walls | Before installation begins, metal pins are driven into the walls adjacent to the partition or reinforcing bars are inserted into pre-drilled holes (5 cm). Holes are cut out in the blocks for mounting on these pins, or the reinforcement is positioned so that the block elements are laid on the protruding ends. | Every 2-3 rows. |
| Between partitions | Required when laying several partitions connected to each other for bonding strength. | Depending on the project. |
| In the masonry itself | Reinforcing mesh or rods are laid between the rows. | In the top three and bottom three rows. |
If the structure is created in a room with high ceilings, reinforcement will also be required in the middle part.
Laying a partition: step-by-step instructions
The first row of blocks is placed on a thin cushion of cement-sand mortar, if there is concrete underneath. But you can mount the structure on an already finished floor.
But in any case, the base must be extremely level.
Further installation of partitions with your own hands from foam blocks is not difficult:
- The second and every even row begins with half a block - the laying is done in a checkerboard pattern. Before laying out the adhesive composition, the surface of the blocks is leveled with a grater or plane and swept with a brush. You can give each block an even position by gently tapping it with a mallet.
- If a door or window opening is intended, it must be reinforced with a special lintel. A similar metal structure can be purchased at a hardware store. Or they create a temporary wooden frame on which blocks cut in the shape of the letter “L” are installed. It is secured with self-tapping screws and removed after the masonry has dried. Then a permanent jumper of two reinforcing bars is installed. They are inserted into cavities sawn in the upper corners with a length of 5 to 10 cm and a height of 2 cm. The reinforcement is fixed with mounting wedges and glue.
- When creating a partition from foam blocks with your own hands in an apartment, the masonry does not go all the way to the ceiling. It is necessary to leave a gap of 1.5 cm so that the partition does not deform due to ceiling vibration. After the solution dries, this distance is filled with foam.
The dismantling of the guide profiles is also carried out after the adhesive composition has completely hardened - after about two days.
The finished structure is primed, plastered and decorated. If tiling is planned, there is no need to plaster - glue and ceramics will provide sufficient protection from moisture.
How to cut foam concrete
The technology for constructing foam concrete partitions always includes cutting the material. Mostly the procedure is performed to reduce the length of the block. If desired, you can reduce the thickness of the element, but the procedure is rarely required. Cutting a block to length or height is quite simple.
For cutting, you can use a regular hacksaw for wood, but it is better with small teeth. The disadvantage of this method is that the condition of the saw quickly deteriorates; dull teeth will have to be sharpened, and the procedure is long and requires certain skills. The best way to cut is to use a specialized saw; it lasts longer thanks to the pobedit coating on the teeth.
Basic Rules:
- You should not use a grinder, as it creates a lot of dust and it is quite difficult to make an even cut;
- Drilling is carried out with any electric drill with a Pobedit drill bit. You can insert a dowel into the drill chuck and then a self-tapping screw;
- a drill without impact mode with a special attachment for making wide holes will allow you to create a recess for mounting a socket or switch;
- Using an angle grinder, it is easy to drill walls under electrical wiring cables.
Foam block and aerated concrete are not the same thing!
The base of aerated concrete blocks also contains sand, cement and water, but unlike foam blocks, lime is added to the mixture, which reacts with a suspension of aluminum powder to release hydrogen.
The presence of this gas in the raw mixture creates the porous structure of the material. The difference in the internal structure of a foam block and a gas block is visible to the naked eye and is easy to determine by touch: the latter has through porosity, which significantly reduces its moisture resistance.
Before it is fully ready, aerated concrete must also undergo heat treatment under pressure for 12 hours. Therefore, foam blocks are cheaper and, therefore, more economical in private housing construction.
Wood or foam block. What's better? You will find out the answer by reading this article.
And here is an article about building a garage from foam blocks.
What are the rules for constructing internal partitions?
When installing interior walls, it is not allowed:
- increase the size of kitchens and sanitary facilities at the expense of living space and vice versa;
- install a bathroom in a multi-story building above the kitchen located on the ground floor;
- attach a kitchen with a gas stove to the room if it is the only one in the apartment;
- dismantle load-bearing walls;
- divide the room into two or more separate rooms if the room has only one window opening.
Interior walls made of heavy materials are erected only on solid foundations - monolithic reinforced concrete slabs.
Size discrepancy
When choosing foam concrete blocks, it is worth considering the fact that their dimensions may not correspond to those declared by the manufacturer. Sometimes the spread of values in width, height and length can be several millimeters.
The greater the spread, the more glue will be lost during laying. In some cases, laying with glue is completely impossible. If there is a large difference in size, masonry can only be done using cement. The thicker the seams, the more cold will penetrate into the room, since the solution has poor thermal insulation properties.
The discrepancy in size can be determined by eye
In addition, when purchasing a material, you should check its strength. You can do this yourself - try grinding a small piece of block between your fingers into powder. If this happens, then the material is of poor quality.
Summarizing
- If you have chosen foam blocks as a building material for your home, then even before selecting and constructing the foundation you need to decide on the size and weight of the foam blocks for the external and internal walls. The larger the size and the higher the density, the heavier the blocks and the higher their cost. Accordingly, a more powerful and expensive foundation is required.
- Foam blocks with a density of at least 600 units are suitable for external walls. The most common material is with a density of 900.
- For internal walls and partitions, materials with a density of 100-300 are used. Usually these are blocks measuring 10*30*60 cm.
- Blocks with a density of less than 600 are used only for the heating circuit of the house. They cannot be used as carriers.
- Frost resistance also plays a role. It is necessary to take into account the climatic features of the place of life when purchasing blocks. The house should be warm and comfortable in any weather and temperature.
Thermal conductivity and frost resistance of various brands of foam blocks Source kladka-info.ru
- Check the quality of foam concrete, its color, structure. Request a quality certificate from the seller, which indicates the results of the laboratory test.
- Buy from large sellers of building materials. Reputation is very important for them and it is almost impossible to “run into” counterfeit goods here. If there are only small manufacturers nearby, then all the nuances must be checked especially carefully.
- Price also plays a role in the choice. A price that is too high or too low should be a deterrent. Too low indicates low quality components or cheap technology. Poorly mixed foam concrete will disrupt the bubble structure, the pores will be interconnected, which means the hardness of the material will be impaired and moisture absorption will increase.
Tips and tricks
If you decide to start building a house using popular foam concrete blocks, then you need to take into account not only their dimensional parameters and weight, but also some useful recommendations from experts:
It is necessary to transport foam concrete blocks only in a truck. It is not recommended to resort to self-pickup using a trailer, since this way you can spend a lot of money on gasoline - you simply won’t be able to take away many foam blocks in one “flight”. We recommend purchasing a cut foam block, which consists of individual cut elements made from foam concrete mass.
Molding blocks do not have the same precise and true dimensions, and their edges are usually very fragile. If you pay due attention to the heat resistance of walls, then you should purchase foam concrete marked D600. High-strength D1100 materials are purchased less frequently - they are more durable, but less heat-resistant.
When purchasing foam block materials, it is recommended to stock up on reinforcing inserts. Always pay attention to the color of the building material. The foam block should be painted light gray
Never buy a white or yellowish block. It is not recommended to purchase foam concrete blocks in the spring. They are often cheaper during this period of time. However, it is possible that you will be provided with last year’s materials, which all this time have been lying under a layer of dust in a warehouse or even in the open air. Such blocks are less strong and reliable.
- Despite the fact that the foam block is a material that does not require additional finishing, it is still recommended to cover it with special plaster on the inside or with a cement-sand mixture for external surfaces. The strength characteristics of unfinished blocks may be reduced after several autumn/spring months.
- Before purchasing foam concrete blocks, you should check their geometry. To do this, you need to put two foam blocks on top of each other and see if they match. Then these elements must be turned over and the location of the remaining surfaces compared.
Unload foam concrete blocks as carefully and carefully as possible
Otherwise, you risk seriously damaging them where the edges pass (these areas are especially vulnerable). When choosing a foam block for construction work, you need to pay special attention to its cells. Remember - they must be isolated (should not be connected to each other)
Otherwise, such building materials will actively absorb dampness and moisture, which will negatively affect their performance characteristics. Check the foam block for strength. To do this, just try to break off a piece from the edge with your hands. If you manage to do this, it means that the material is of low quality and is not worth buying. It is recommended to build houses or outbuildings from foam blocks in temperatures ranging from 5 to 25 degrees. If construction still takes place at sub-zero temperatures, it is recommended to use special anti-frost additives.
Many homeowners are wondering what materials are permissible to use for cladding foam blocks, other than the usual plaster or decorative facade mixtures. To do this, it is permissible to use special tiles or stone (both natural and artificial). If you have not yet completed all construction work, then you should not leave foam blocks in the open air on the street
It is advisable to cover them with plastic wrap to protect them from negative external factors. When laying interior partitions or load-bearing walls, it is very important to ensure that there are no voids between the individual foam blocks. All remaining seams must be sealed with special glue.
This way you can avoid the problem of heat loss in your home. Don't skimp on buying foam blocks. These materials are already cheap, and in pursuit of excessive savings you risk purchasing unreliable and too fragile materials.
See below for details.
What products does the market offer?
For a long time, foam blocks were produced in almost a single size: 200*300*600 mm. The parameters were considered standard, and the foam block was called universal and was used equally for the construction of both external and internal partitions of the house.
Today there are no standard sizes as such. The specified “station wagon” is still the most popular, but the production of foam blocks with other parameters made it possible to divide the products into groups.
For the construction of the external walls of a house, experts recommend using larger blocks. On the one hand, this makes the builder’s work easier, especially since the outer walls of the building must consist of two rows of foam blocks; on the other hand, large sizes reduce the number of vertical seams, which in turn contribute to the formation of cold bridges. Product parameters: 250*400*600 mm, 250*375*600 mm. Which dimensions are optimal is determined by the builder himself.
The large dimensions of the block not only speed up the construction of the house, but also help reduce other costs. To attach it, you will need less cement, and for finishing, less plaster. The alignment process is also simplified since fewer elements need to be adjusted. If the dimensional parameters do not match, the blocks are very easy to correct: the material is sawn and polished without the slightest difficulty using mechanical tools.
For internal partitions, foam blocks of smaller dimensions are used: 100*250*600 mm or 125*250*600. As a rule, blocks with a minimum height of 75*250*600 mm are used for walls in bathrooms. This is due to the fact that the internal walls of the house are much thinner than the external ones, but at the same time they should have a smoother surface.
The video demonstrates the use of foam blocks.
Density and thermal insulation
An equally important issue when building a house is the thermal conductivity of the material, which is related to its density. Which foam blocks to choose for construction depends on the purpose of the building and the area of residence.
Material with a density of up to 500 kg/sq. m. is a good heat insulator and is recommended for carrying out relevant work. However, its strength is insufficient and it is impossible to construct a load-bearing wall from it.
- Foam block with a density in the range of 500–900 kg/sq. m. can withstand very significant loads and can be used for the construction of external walls of a house.
- Product with a density from 900 to 1200 kg/sq.m. m. applies without restrictions. However, its thermal insulation properties leave much to be desired. The photo shows samples of materials with different densities.
The dimensions of the foam block determine not only the heat resistance of the walls. The dimensions of the foam concrete blocks determine the parameters of the foundation grillage, and even the speed of construction of the structure itself. Therefore, any builder, as well as the customer of construction work, should know the standard block size.
Types of foam blocks, their sizes and thickness
Foam block can be classified according to several factors, namely:
- production method;
- sizes;
- purpose;
- density.
As for the dimensions, the length is a standard indicator and is 600 mm. The thickness varies from 100 to 400 mm, while the width ranges from 200 to 400 mm. It is the thickness of the block that will determine the thickness of the wall. Products with standard dimensions are a block of 600 x 300 x 200 mm. It replaces almost 19 bricks.
In order to build an interior partition, it is better to use 100 mm blocks, while the external walls, which are also called load-bearing walls, should have a thickness of 300 mm. Installation of thermal insulation is usually carried out in blocks with a thickness of 200 to 400 mm.
Non-autoclaved
Foam blocks for partitions can be non-autoclave. They are dried under natural conditions, when the air temperature is kept above + 10 ˚С. A non-autoclaved foam block can also be dried by heat and humidity treatment. In this case, the material is placed in a special chamber. This method of processing the future product is ideal for gaining strength.
Autoclaved
Such a partition foam block not only undergoes drying under pressure and temperature, but also has a slightly different ingredient composition. Instead of cement, sand is added here. The amount of the first component is reduced by almost half, which makes it possible to obtain more outstanding characteristics.
Technological processes during production proceed much faster. All particles are bonded together as tightly as possible, which makes it possible to obtain a material with high strength and minimal shrinkage.
Molding
At this stage of foam block manufacturing, molds are used that consist of a steel pallet covered with a 5 mm sheet. Sides are attached to the sides, which also serve as stiffeners. This part of the mold should have maximum thickness, because it is on this surface that the highest load is placed when pouring the mold. To secure the assembled form, there are eyelets along its edges.
At the molding stage, the foam concrete solution is poured into molds and left until it dries and gains strength. Products in finished form are removed from the molds - this is how formwork is removed.
cutting
A foam block can have an ideal surface if it was made using cutting technology. First, the material is poured into a mold and dried, resulting in a large mass that is released and sawn into individual blocks. As a result, it is possible to obtain products of specified sizes. As a result, it is possible to obtain blocks with ideal geometry, no chips or irregularities at the corners, as well as a clean surface of the products without lubrication.
Which glue to choose
For laying partitions, glue is usually used, since its consumption is much lower than cement-based mortar. In addition, using glue it is possible to obtain thinner seams. The choice of glue for foam blocks on the modern construction market is truly wide. Usually the compositions are sold in dry form, and they can be based on:
- polymer powder;
- modifier;
- quartz sand;
- Portland cement.
If you are guided by price, you should pay attention to Praktik Bergauf, 30 kg of which cost 155 rubles. This is a summer variation of the composition, which is well suited for laying internal partitions. 165 rub. You will have to pay for a 25 kg package if you choose “Osnovit Selform T 112”. 175 rub. the consumer will pay for the same volume if he buys adhesive for foam blocks of the Aeroc brand. You will have to pay 188 rubles for a 25 kg bag if you purchase the Kreps composition. The most expensive glue in this selection is Ceresit CT 21 glue. It is sold in a volume of 26 kg and costs 260 rubles.
Recommendations for laying foam blocks with glue
- If you plan to carry out the masonry yourself, but there is no relevant experience in construction, it is better to purchase glue with a reserve. Usually the instructions indicate the consumption per cubic meter, but such an indicator is unlikely to be achieved, because it will not be possible to maintain the ideal thickness of the seam. By the way, it is 2 mm. Over time, the seams will become thinner and more even, but this recommendation is not relevant if you plan to build only one partition.
- If a notched trowel is used to distribute the composition, it will be possible to reduce glue consumption by approximately 30%.
- It is necessary to mix the adhesive mixture at above-zero temperatures, preferably in a warm room. This is especially true if the partition is being built in an unheated room.
- Many consumers, having assessed the cost of cement mortar and special glue, prefer the first. But on a scale of construction, the savings are significant if a special mass is used. This is due to the fact that the thickness of the seam when using a cement mixture can reach 10 mm. The final value will depend on the professionalism of the master. But if you use glue, the thickness will not exceed 3 mm. This means that approximately one bag of dry glue will be used per cubic meter.
- Another advantage of the glue is that it contains special additives that increase plasticity. They provide better adhesion of products to each other.
- If a partition is being erected between two rooms with different temperatures, it is absolutely necessary to use glue. This is due to the fact that the seams are thinner, which means the wall will have good thermal insulation characteristics.
Types of foam blocks: by size and thickness
There are varieties of materials for installing partitions. Choosing the right type will help make the wall strong enough, durable and well-insulated. They differ in density; denser options are used for load-bearing walls, and internal walls are made of looser material.
To select a material, it is worth clarifying the location of the partition.
If you plan to install it on a balcony, it is important to ensure the least weight of the structure. If you plan to install it in a room, you should consider the load and density of the blocks
For external walls, you should select elements with a grade of at least D300 or higher. Partitions can be constructed from foam blocks of strength D150-D300.
According to the manufacturing method, they are distinguished:
Non-autoclaved
Suitable for small organizations, as it is of low quality. There is practically no production control; the material hardens naturally. Foam concrete gains strength unevenly, which changes the porosity of the product. If you use non-autoclaved foam block for internal walls, there is a high risk of the structure shrinking from 1 m to 3 mm. As the height increases, the shrinkage ratio increases;
Autoclaved
It is a higher quality option for a partition; the structure will last longer and is less susceptible to shrinkage. According to the stamping method, blocks differ in:
Molding
The liquid composition of foam concrete is poured into special forms and the material is waited for the final hardening. A disadvantage of the technique is the likelihood of dimensions deviating from the standard dimensions. A molded foam block is not advisable when purchasing, but it costs slightly less;
cutting
During the manufacturing process, a special shape is cut out with a circular saw, the product acquires a perfectly flat surface.
After determining the type of material, you should select the size of the blocks. Installation of partitions made of foam blocks is often made from a material with the following characteristics:
- the thickness of the partitions made of foam blocks is selected from 5 to 15 cm;
- standard dimensions (HxD): 30x60 cm;
- weight: 5.5-16.2 kg, depends on the thickness and density of the block;
- Ideally, blocks with a density of D600 are chosen; they are able to withstand load-bearing loads and are suitable for fastening heavy equipment.
- The most commonly used foam blocks are 100 mm thick; this parameter is enough to create a fairly strong wall with high insulating qualities and fire resistance.
Production technology
Foam blocks are made very simply. The process of their production is so accessible that you can even do it in a garage. You just need to stock up on foaming agent. All other components are the same available. A mixture of water, sand and cement must be kneaded in a clean container with the addition of a foaming ingredient. After this, the resulting composition is poured into molds. Foam blocks “reach” in natural conditions - they are left in the fresh air.
This process indicates that it is possible to produce such building materials without resorting to special equipment and tools.
Quality control in this case will be only conditional - it is important to adhere to the required proportions and technological processes. However, many manufacturers still strive to save money, so there are a lot of foam blocks on the market, the quality of which does not comply with GOST
Based on the production method, the following types of these materials for construction are distinguished:
- Cassette. During their production, foam concrete is poured into molds resembling cells. It is in them that further hardening of the material occurs. This usually takes about 10 hours.
- Passed automatic formwork. This cassette version of foam blocks is modernized. The molds for these materials are located in a special machine. After pouring the solution into them, hardening occurs after 14 hours. After this, the finished products are transferred to pallets.
- Sliced from solid wood. With this manufacturing method, a mixture of all the necessary ingredients is poured into a special large mold. Its volume can reach up to 3 cubic meters. m. In this form, the material hardens within 15 hours. After this, the resulting foam concrete slab is cut into separate blocks of the required sizes.
We use tongue-and-groove blocks for partitions
Blocks of a tongue-and-groove design are also widely used for the construction of partitions indoors. Structurally, the tongue-and-groove slab is a monolithic block in the shape of a parallelepiped. The end surfaces of the tongue-and-groove plate have protrusions and grooves of appropriate sizes.
Blocks for interior work made from gypsum have gained enormous popularity.
Various types of products are used:
- standard, intended for use in dry rooms with humidity levels up to 60%;
- moisture-resistant, intended for use in bathrooms and toilets, where the moisture concentration is more than 60%.
Tongue and tongue blocks also differ in design features:
- solid products have increased strength and allow you to securely fix furniture and attachments;
- Hollow slabs are almost as good as solid slabs in terms of strength, are lightweight and reduce the load on the foundation.
Tongue-and-groove blocks allow you to construct partitions of various designs:
- single, with reduced thickness and low weight;
- box-shaped, allowing you to place engineering communications inside.
Blocks have a number of advantages:
- reduced thermal conductivity. The material provides a high level of thermal insulation and allows you to save on heating costs;
- simplicity and speed of installation. Thanks to special protrusions and grooves, products of standard sizes can be quickly installed;
- ease of finishing. After installing the blocks, the surface does not need to be plastered. It should be primed, after which you can glue wallpaper or tiles.
In rooms where there is constantly high humidity, for example, in the bathroom, use a hollow tongue-and-groove comb
Other advantages include:
- environmental cleanliness;
- fire safety;
- vapor permeability;
- ease of processing;
- affordable price.
Disadvantages of blocks:
- impossibility of application for main walls and load-bearing partitions;
- violation of the integrity of tongue-and-groove blocks during shrinkage of the building.
Correct laying of the first row guarantees the stability of partitions made from tongue-and-groove blocks.
Advantages and disadvantages of foam concrete
Advantages
- Strength and durability. This material is practically eternal, because its strength increases over time. So its vintage strength doubles over ten years of operation.
- Foam blocks have a low density, which significantly reduces transportation costs, simplifies working with them, reduces construction time and reduces pressure on the building foundation.
- Low thermal conductivity. A foam block wall 20 cm thick is equivalent in thermal insulation to a brick wall 60 cm thick.
- In terms of environmental friendliness, foam concrete is second only to natural wood.
- Very high sound insulation.
- Relatively low cost.
Flaws
Mortar joints should not be thicker than 2 mm, otherwise the sound insulation and thermal conductivity indicators will deteriorate (see also the article Calculator for calculating the number of foam blocks - a simple calculation option).
In order for a building made of foam concrete to have an attractive and aesthetic appearance, there is a need for external finishing. The best option is a hinged ventilated façade.
Is it worth purchasing glass blocks?
Interior glass partitions are distinguished not only by style and beauty, but also by the highest level of durability. Today these are the only blocks that, after installation, do not require decorative or other finishing at all. They are beautiful in themselves. The glass block includes 2 glass plates, they are hermetically connected to each other. The surface of the glass can be smooth, have external or internal relief. This allows you to purchase blocks of exactly the variation that is needed. The color of the material can be any. The shape is most often square, but today you can buy glass blocks for partitions of other types.
The peculiarity of using this material is that the interior partitions are translucent, but the possibility of peeking is limited. Among the advantages, it is necessary to note a high level of fire resistance, 100% moisture resistance of the block, and a high level of durability. Such a block is not easy to scratch; they rarely break. Temperature differences allowed when using such units are -50/+200°C.
Connection diagram of glass block sections.
Typically, a block whose dimensions are 80*190*190 mm, 80*240*240 mm can be used for work. The weight can vary from 2.2 kg to 4.2 kg, depending on the shape and size. There are special additional elements in the form of corner and half blocks, the dimensions of which are 80*190*90 mm. The use of such products is convenient for constructing partitions of unusual shapes, when processing corners, etc. Some manufacturers offer shaped products of unusual shapes: triangular, round. Their surface can be smooth or corrugated; the glass surfaces themselves are available matte or transparent. Therefore, it is easy to choose the material that best suits your needs.
The shape of the partition can be a standard straight one, but curved options are also used, which give the interior modernity and originality. Today, glass blocks are used for bathrooms, providing protection from prying eyes, allowing free penetration of light. By combining glass blocks, you can achieve an interesting and unusual play of light.
How are glass blocks laid?
The order of work will be as follows:
For laying glass blocks, special masonry mortars are used, which do not contain large particles of sand, so as not to damage the surface of the product and make it less attractive. The material must be installed using a special tile adhesive, which has the necessary adhesion and ensures the highest strength. Suitable adhesive for ceramic, porcelain stoneware, natural stone tiles
It is important to be extremely careful: all adhesive that gets onto the glass surface during work must be removed immediately after application, before it has time to set. The peculiarity of working with glass blocks for partitions is that the glue hardens slowly. It is necessary to carry out the work slowly, taking breaks so that the glue has the opportunity to set securely
In this case, even a high interior partition will be strong and durable. If this condition is not observed, then the wall may simply “float”, and this is fraught with its destruction. For seams, you need to use special liners that make the masonry more reliable. Usually these are metal rods that fit into the grooves of the blocks. After working with the blocks, you can start grouting the joints. For this purpose, use any colored grout that can be used for laying ceramic tiles. Experts advise purchasing grout of a different shade, in which case you get an unusual and attractive effect.
Interior partitions can be made from various materials. They use not only standard foam blocks and bricks, but beautiful and high-quality glass blocks. In any case, you must immediately take into account the characteristics of the material used and the installation technology. For example, the mortar for brick and foam block or gypsum material will be very different, as will the rules for installing the partition itself.
Source
Soundproofing of aerated concrete
Although sellers of gas silicate blocks talk about high sound insulation performance, they greatly exaggerate. Even a standard block 200 mm thick conducts sounds and noise well, and thinner partition blocks even more so.
Comparative characteristics of sound insulation of partitions made of different materials
According to standards, the sound resistance of partitions should not be lower than 43 dB, and it is better if it is higher than 50 dB. This will provide you with silence.
Sound insulation standards for different rooms
To get an idea of how “noisy” gas silicate blocks are, we present a table with standard indicators of sound resistance of blocks of different densities and different thicknesses.
Sound absorption coefficient of aerated concrete blocks
As you can see with the block, at 100mm thick it falls slightly short of the lowest requirement. Therefore, when finishing aerated concrete, you can increase the thickness of the finishing layer in order to “reach” the standard. If normal sound insulation is required, the walls are additionally sheathed with mineral wool. This material is not soundproofing, but it reduces noise by approximately 50%. As a result, sounds are almost inaudible. Specialized soundproofing materials have the best performance, but when choosing them, you need to look at their vapor permeability characteristics so as not to trap moisture inside the gas silicate.
If you need absolutely “quiet” walls, experts advise installing two thin partitions with a distance of 60–90 mm, which should be filled with sound-absorbing material.
What is a foam concrete block?
Foam block is a porous building material made from a mixture of cement, water with sand and a foaming agent. This is one of the varieties of cellular concrete (foam concrete). But unlike aerated concrete, which is similar in structure, voids in it are formed not due to chemical reactions inside the block during the hardening process, but due to the mixing of the concrete mixture with pre-prepared foam.
The foaming agent used is organic or synthetic. The first protein-based option is more expensive, but the block with it is more durable and environmentally friendly. Synthetics are cheap, but have a 4th class of danger
The foam blocks themselves are safe, but you have to be more careful when mixing the solution when working with the original mixture
Forms for pouring foam concrete mixture
This material for building houses is produced in two ways:
- By cutting a monolith of hardened foam concrete into “bricks” of the required size;
- Filling forms with the required dimensions in width, height and length.
The process of sawing an array of hardened foam concrete into blocks
To save on raw materials and increase the density of the blocks, ash, clay and other bulk fine-grained materials are often added to the mixture when mixing. On the one hand, this allows a significant reduction in cement consumption, and on the other hand, it leads to thickening of the interpore walls inside the foam block, making the product more durable. Moreover, the size of internal voids in this case decreases, increasing the thermal conductivity of the material.
Appearance
General information about the material
Dependence of weight on the technical characteristics of the foam block
The raw materials of foam concrete are sand, cement binder, water, aluminum powder, which is used as a foaming agent. The material also contains additional elements: fiber and plasticizer.
When building a two-story house with round-hollow floor slabs, it is recommended to use D600 brand blocks. To prevent destruction of the material from loads, a reinforced concrete belt is installed in the upper part of the load-bearing walls before laying the floor slabs.
The weight of D600 foam block and convenient overall dimensions make this material the optimal choice for private construction. When laying a wall, the block replaces several red bricks, which speeds up the process of building a house several times. Its weight is much less than similar material.
Foam concrete blocks of low grades, less than D600, due to their reduced density and low strength indicators, are not used for the construction of load-bearing walls, but they are used for laying partitions. The foam block contains in its structure more closed chambers with air, which improves the thermal insulation qualities of the walls.
When choosing foam concrete for private construction, you should point out its difference from aerated concrete blocks. The structure of the products is also porous, the density has similar parameters, but the air chambers here are closed. This building material is superior to aerated concrete in terms of frost resistance and heat-insulating properties. The structure of the blocks does not collapse even when used in damp rooms or under the influence of sudden temperature changes. In addition, foam blocks are made from high-quality environmentally friendly raw materials and do not absorb moisture. Many consumers make their choice in favor of foam concrete.
