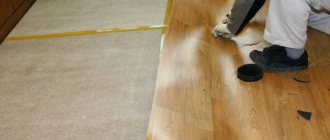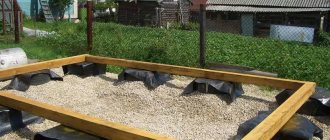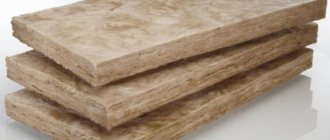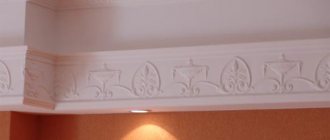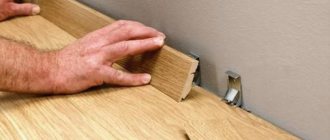The foundation for a garage made of foam blocks can be of several types, and the choice most often depends on the number of floors and the need for an inspection hole.
Let's consider what types of foundations are suitable for such a structure, how to conduct a soil analysis and calculate the load of the foundation, the width of the supporting structure and the depth, as well as step-by-step instructions for constructing foundations of various types.
Suitable base options
For boxes made of porous foam concrete, 4 main types of bases are suitable:
- Tape. The most common type of foundation used in most buildings. This foundation is most suitable for a garage, since if it is available, you can make an inspection hole or cellar, which will help in repairs or storage of things.
Among the advantages are strength and durability, while the disadvantages include the time it takes for concrete to gain strength (20-30 days) and the complexity of repairs. Also, it is more difficult to carry out communications in a strip base if they are needed in the garage.This type of foundation is usually used on medium soils and can be made from monolithic reinforced concrete strip or from blocks.
- Columnar is most often made of blocks and bricks.
This type of foundation is needed to raise the floor of the building above the ground. This helps to avoid the lower part of the building being washed away by floods or melt water. In this subtype it is impossible to make a viewing hole or basement, and it is also suitable for light buildings. A columnar foundation can only be installed on stable soils, since it will begin to collapse when moving. Its advantage is the speed of construction, low costs, as well as raising the garage 20-30 cm above the ground so that the floors do not flood.
Slab non-buried is considered the most durable type of base, which is most suitable for a garage made of foam blocks.
This is due to the fact that this type of foundation is movable and can be installed on soft soils.This is necessary so that during soil displacement the walls do not move apart or crack. When finished, it can replace a garage floor. Disadvantages include the speed of strength gain (20-30 days, similar to tape), as well as high construction costs.
- Pile foundation similar to the columnar method of holding walls, but in this case screw or bored products are used that are buried into the ground to great depths.
This makes it possible to support the pile not on soft soil above, but on denser soil, which is located below. Also, this type of base is used in places with large differences in soil, due to which it is impossible to make a strip or slab of normal shape.The advantages include the possibility of construction on almost any type of soil, as well as the speed of construction (2-3 days). Disadvantages include the need for special equipment when installed at a depth of more than 2 meters and the inability to build an inspection pit or basement.
Characteristics of foam block
To make a choice in favor of one or another structural type of foundation, let’s consider what a foam block is. Foam block is a porous, lightweight and very warm material, which has its advantages and disadvantages. There are a variety of factories and manufacturers on the market, the most popular among them are: Bonolit, Ytong, Drauber, Poritep, Grasse-Kaluga, Aerostone, El-Block, H+H.
Foam blocks are produced for external walls and internal walls and partitions, for the construction of openings and ceilings, etc.
Pros of foam block:
- high degree of thermal insulation,
- lightweight building material (the weight of one cubic meter does not exceed 700 kg),
- the low cost of the material and the correct geometry make it financially attractive,
- simple installation technology allows you to build a garage yourself without hiring specialists and further reduce construction costs.
Minuses:
- it is necessary to provide artificial ventilation in the garage to prevent condensation from accumulating;
- the material is fragile and easily subject to mechanical damage;
- when burning, it releases hazardous substances, the structure of the material is destroyed, and is not suitable for repair after a fire;
Soil analysis
The choice of foundation largely depends on the type of soil that is located on the site. Most often they are divided into 5 types:
- Loam (sandy loam) is one of the most common types of soil in the middle zone. This type is something between clay and sand. It sags under high pressure and is washed away by water, although less than those options, the average of which it is considered to be. The difficulty of laying a foundation on such soil depends on the amount of clay in it.
The sandy variety conducts water well and does not change much in size at low temperatures (heaves less), but sags under high loads.
When constructing a belt, it is recommended that the foundation depth be at least 70 cm, and the best option is considered to be bored, as it compacts the soil around itself and below.- Clay soil is the most difficult type of soil, as it is easily washed away by groundwater or sewage, and also heaves strongly at sub-zero temperatures.
- The rocky subspecies is the most stable, but it is difficult to make a foundation on it without special equipment. It does not bulge or sag due to weight.
- Cartilaginous soil is a mixture of normal soft and rocky soil. The difference is that the stone blocks or gravel within the soil are broken up into pieces rather than lumped together into one rock. This subtype hardly swells and also does not sag from the weight of the building, but, as with the previous option, it is difficult to arrange the foundation.
Advice. In order to determine what type of soil is on the site, you need to check the documentation that is freely available (on the Internet or in the house plan), and also consult with specialists who will approve the plan for the garage box.
You can also dig a hole or well 2-2.5 m deep and take a sample for analysis every 15-20 cm.
To determine it yourself you need:
- take 1-2 grains of earth;
- knead it in your palms;
- add some water;
- roll a ball;
- Make a sausage out of the ball and connect its edges.
Next, you can understand the type of soil by the behavior of the land that was taken:
the ball did not roll - it means the sandy subspecies;- the ball turned out, but the sausage did not - sandy loam;
- the sausage does not bend or break - light loam;
- if there are small cracks on the rolled bagel - medium loam;
- large cracks – heavy loam;
- The sausage turned out completely smooth and without cracks - a clay subtype.
Rocky or cartilaginous is easier to determine due to the rocky layer, so there is no need to make a sausage.
To determine the height of groundwater in a site, you will need:
- dig a hole to a depth of 2.5 m;
- check it after 30 minutes.
If it is filled to 1.5-2 m, then it is located high.
Walls
The walls are laid from the corner of the building. Foam blocks are placed with the long side along the wall. A rope is stretched between the laid out corners, which serves as a guide for aligning the masonry vertically. The outer blocks across the row are sawed using conventional hand tools. When working, it is necessary to use devices to check the level of the masonry.
It is better to lay the blocks not on a cement mixture, but on an adhesive composition. This speeds up the construction process and improves the quality of the wall. Laying of the top layers is carried out taking into account the roof slope. To withstand the slope, some blocks need to be reshaped by sawing. To give the building greater strength and reliability, the walls are reinforced.
Reinforcement of a foam concrete wall Source dompodrobno.ru
Load on the structure
To calculate the load on the base or soil, you can calculate it using the formula:
N=Nf+Nd , where:
- N – required load;
- Nf – load of the foundation itself;
- Ld – load from the building.
Nd includes the load of walls, roofs and floors, and Nf is calculated according to the formula:
Нф=Vф*Q , where:
- Vf – volume of the foundation (area per height);
- Q is the density of the material from which the base is made.
It is recommended to entrust the calculation of the load to professionals, since due to improper distribution of mass, subsidence or collapse of the garage may occur.
Foundation for a bathhouse made of foam blocks - features and capabilities of the material
A real Russian bathhouse, built with one’s own hands, has always been the pride of the owner of a private household or summer cottage. Solid logs, used for centuries to build log houses, are becoming a thing of the past and are used less and less today. Wood is being intensively replaced by more modern materials that have lighter weight, a more affordable price and decent thermal conductivity characteristics, which is important for any structure, especially for a bathhouse. A worthy alternative is the use of foam block - a relatively new material that has many positive properties.
Criterias of choice
The choice of a foundation for a garage made of foam blocks directly depends on the height of the groundwater and the type of soil, as well as the weight of the structure:
if a basement or inspection hole is needed, and the soil is not too soft or heaving, then a strip base would be a good option;- for heavily heaving or soft soil, as well as for large differences in soil, it is recommended to use a pile foundation;
- for hard soils and the need to preserve the garage from being washed away by floods or melt water, the columnar subtype is suitable;
- if the soil is mobile and soft, then monolithic soil should be used, as it best protects foam block walls from destruction.
The easiest to build on your own are strip or column foundations. For column and pile construction, it will be necessary to build a ramp so that the car can drive inside, as well as construct a durable floor covering that must support the weight of the car.
Stages of foundation construction
The construction of a foundation for garages made of foam concrete is of a typical classical nature and does not differ from any foundation work. First, preparatory work is carried out: creating a project, marking the installation site of the base, estimated purchase of materials, purchasing the necessary tools, equipment, machinery, digging trenches. Depending on the type of soil, the bottom of the trenches is filled with sand or a mixture of sand and crushed stone. The “pillow” is compacted.
All further work is directly related to pouring the foundation. First, the pouring method is selected - with removable or permanent formwork. Concreting with permanent formwork is now gaining great development. This is largely due to the use of new innovative materials that simplify the process of laying the base and play the role of a thermal insulation layer. These advantages are most clearly manifested in expanded polystyrene boards. They are light, durable, excellent thermal insulators, and breathable.
Permanent formwork for garage foundation
Forms made from a mixture of wood chips and cement also retain heat freely. Specially processed components are durable and fireproof.
Fiberboard permanent formwork consists of magnesite and wood shavings. The product is fire resistant and impermeable to steam and heat.
When pouring concrete into permanent formwork, standard technologies for forming the base are used. One-time filling of the entire volume is preferable. If this is not possible, then air voids should be removed before applying the second layer. On each previous layer, after a certain distance (40-50 cm), reinforcing wire is installed, which serves as a fastening element with the subsequent layer.
Concreting with removable formwork is a more complex process. It requires certain skills in different areas of construction activities. The formwork can be made independently. Typically, boards are used that are tightly fastened together and covered with roofing felt or a special film. It is possible to purchase ready-made components. The entire structure must be firmly fixed, including the installation of spacers. After the concrete is poured and cooled, the structure is dismantled.
Removable formwork for garage foundation
Calculation of depth and other parameters
Calculation of the width of the foundation is needed for tape, piles or pillars, since the slab will occupy the entire space under the garage. To do this, you need to establish the type and size of the foam block used and add 50-100 mm to its width. For example, a product with parameters 200x200x60 mm is selected, then the base should have a width of 250-300 mm.
On a note. The depth that will be optimal for the foundation is calculated from the depth of groundwater and the freezing point of the soil.
The height of the tape or pillars should be 50% of the indicated indicators, but it is recommended to make a depth that will be 30-40 cm greater than the freezing point. This will help reduce heat loss, as well as make the foundation and basement (inspection pit) more stable.
Types of insulation
Sheet foam is often used, which is attached to the ground foundation using bitumen mastic. The gaps between the panels are filled with polyurethane foam.
Penoplex gives an even greater effect of retaining heat in the garage. The material is attached to the lower areas of the house using a special glue for exterior use. Penoplex is more resistant to water compared to polystyrene foam; the material also has a longer service life.
Before purchasing, pay attention to the thickness of the insulation and its heat-insulating qualities. The local climate for the use of insulation also plays an important role
https://youtube.com/watch?v=auDAZsFRAus
DIY construction instructions
Before installing the base, it is necessary to carry out preliminary work. To do this you need:
clear the area of debris, roots, bushes or trees;- level the approximate surface on which the garage will stand;
- make markings using pegs and thread, which is divided by marks into 12 equal segments;
- install one side and use a rope to make a triangle with an aspect ratio of 3:4:5;
- on the side opposite the right angle, make another triangle, the long side of which should be adjacent to the one similar to the previous figure;
- connect all corners.
You should get a perfect rectangle, the evenness of which can be checked by measuring the diagonals. After this, you can make markings for the tape or pillars.
Ribbon
To make a strip reinforced concrete base you need:
- dig a trench in accordance with the markings of communications on the plan;
- make formwork;
- at the bottom, make a drainage cushion of sand and crushed stone (10-15 cm thick), which must be compacted;
- install reinforcement into the formwork;
- pour concrete;
- wait 20-30 days until it hardens and gains strength.
Advice. During the hardening process, the concrete must be moistened with water and covered with protection from rain. After gaining strength, you can do waterproofing.
Read more about the features of constructing a strip foundation for a garage here.
Columnar
To build a columnar base you need:
dig holes 10-20 cm wider and 20-30 deeper than the finished post should be (this is necessary for drainage cushion and ease of installation), and also at a distance of no more than 100-150 cm from each other (it is recommended to start from the corners;- make a drainage pad from sand and gravel;
- lay the pillars - for this, whole blocks are installed in a checkerboard pattern, which are fastened together with a concrete mixture;
- install formwork or U-shaped fastenings on top so that there is somewhere to attach (fill in) the grillage layer (the lower crown of the building);
- install waterproofing on the grillage.
Plate
The principle of arrangement of the slab is similar to the tape, but there are some differences. To build you need:
- dig a hole around the entire perimeter of the future garage (with a small margin);
- level the surface;
- cover the hole with geofabric and make a drainage cushion - the fabric is spread with an overlap of 10 cm and is needed to filter moisture;
- make formwork;
- install fittings;
- pour concrete;
- wait for strength to develop;
- make waterproofing under the walls.
In this article you will find recommendations for independently constructing a slab for a garage foundation.
Pile
To install a pile foundation you need:
take supports that, after installation, will be the same in height (necessary if the hard layers do not lie evenly or the garage will be on uneven ground);- twist or drive them into the ground at right angles;
- fix a layer of grillage on top of the piles;
- lay waterproofing.
Gate installation
Installation of a gate or frame under a gate is often carried out even before the construction of walls begins. At the place where they are installed, roofing material is first laid on the foundation in several layers. The gates are fixed with wooden blocks. In order for them to end up being built into a foam concrete wall, pieces of reinforcement must first be secured to them. They must then lie in the masonry joints of the wall, so the height of their location must be correctly calculated. The gate is fixed at the top using a beam with a metal frame.
Frame for garage doors Source www.stroytal.ru
Additional Note
Before starting design, it is necessary to carry out work to study the soil and determine the groundwater level. Based on these data, you should select the optimal type of foundation and perform the necessary engineering calculations. After this, it is necessary to determine the required amount of materials, purchase them and deliver them to the construction site.
The simplest and most affordable is the shallow type of foundation. The rest will be more complex and costly. But in some cases, the type of soil, high groundwater, the desire to have a large cellar and other reasons force one to accept an increase in financial costs and volume of work.
Features of connection to the house
Throughout his life, a person tries to create a comfortable and laconic space around himself. One of the best solutions in this case is to add a garage to the house. The extension can be located on both the left and right side of the house
It is important to choose the shortest distance from the entrance to the yard to the garage. Actually, the location of the gate determines the placement of the extension
Ideally, the extension garage should be built during the construction of the house, then the house and the garage will stand on the same foundation. If you build a garage after building a house, do not neglect the foundation. A strong foundation will not hurt to enhance strength. Then the house and the extension will shrink at the same time.
The shortest distance of doors and windows in a house from a technical structure is 2.5 meters, and the shortest distance from a balcony to the ridge of a garage roof is 2 meters. Since the extension is a fire-hazardous technical building, during its construction it is necessary to strictly comply with all the necessary conditions regarding fire safety.
Advantages of the extension:
- The need for laying a separate route for water supply, heating, and electrical wiring is eliminated.
- Saving building materials.
- Maintenance of the premises is simplified.
The extension allows you to equip the room with everything you need:
- garage with pit;
- basement;
- cellar;
- workshop;
- electric lift.
Excavation
It is undesirable to leave dug trenches open for a long time, so immediately after the installation of the temporary drainage system is completed, it is necessary to begin excavation work.
Digging a trench is done either manually or using special equipment. When arranging a shallow strip base, it is not advisable to use large equipment; you can do it with a shovel.
Using earthmoving machines, work is carried out in two stages:
- Rough excavation.
- Finishing the trench.
It is recommended to prepare in advance a place to place the layer of soil to be removed.
