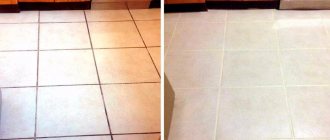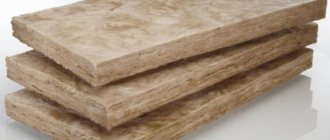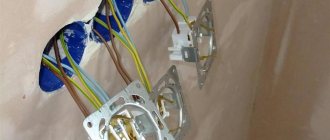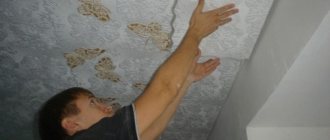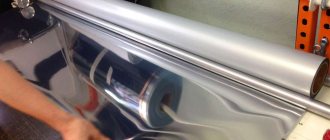Replacing wiring in an apartment or house is a responsible process that requires competent installation work and the correct selection of electrical devices and consumables.
The main load falls on the sockets to which powerful household electrical appliances are connected. The question arises: what cross-section should the wire for sockets be? The diameter must be such that the cable can withstand the current load and does not overheat during operation of volatile equipment.
Cable parameters for electrical wiring installation
The cable is designed to supply electricity to the outlet and further to electrical appliances. It consists of several veins isolated from each other. The core is one conductive wire or several intertwined in the form of a bundle. The wires inside the wires are not insulated.
Before installing the socket, you need to find out the service life of the wiring. If a house or apartment has been in operation for more than 20 years, then the old electrical network is outdated and may not be able to withstand the additional load. Cutting into installed wiring is dangerous and highly undesirable. The cables may not match in their properties and characteristics.
It is better to carry out the replacement from the electrical panel or from the distribution box, having first rung the old wire.
- The connection must be safe, not carry current, and withstand the expected load.
- Set the required number of wires.
- Construction of the current-carrying conductor.
- Determine the material of the wiring.
- Calculate the flexibility category.
- Calculate the thickness and cross-section of the cable for the socket.
- Determine the type of insulation.
Important! When connecting an outlet, it is prohibited to use wires, even multi-core ones! The Electrical Installation Rules (PUE) allow the use of cables for wiring in residential premises. The wires have a smaller layer of insulation, poor resistance to long-term load, and a high probability of fire.
In the photo of the cable for sockets, the two-layer insulation of the cores is clearly visible.
Design features of the electrical wire
The design of any electrical wire contains cores. These are the main elements of the cable. Each of them has a shell. It is internal insulation. Current is transmitted directly through the veins. Any number of them is contained in a common outer protective shell. The number of cores is always taken into account when deciding which cable to choose for wiring in the house.
In addition to current-carrying elements, their insulating protection, and the outer sheath, the design of an electrical cable may also contain additional components. For example, this is the internal common shell. It is located in the wire between the outer protective layer and the insulated conductors. The electrical cable may also have armor made of wire or steel.
Structure of an electrical cable Source elektrikii.ru
Manufacturers produce electrical wires with cores that can be solid single-wire. Cables consisting of multi-wire conductive elements are also produced. Such veins are made from a large number of thin threads.
Important! Do not confuse a single-core electrical wire with a single-wire conductive element. After all, a single core in an electrical cable can consist solely of one or several wires twisted together.
Professionals choose electrical wiring for their home based on their experience. They take into account the level of ease of working with it. Experts also take into account what material the electrical cable cores are made of. After all, manufacturers make conductive elements of electrical wires from aluminum or copper.
When comparing these metals, it is noted that aluminum conductors make it possible to produce cheaper cables. However, such wires are characterized by lower electrical conductivity. Therefore, with the same cross-sections, copper wires will pass more electric current.
Wires with aluminum conductors have low electrical conductivity Source lomrf.ru
Copper wiring also has one disadvantage. It lies in the impossibility of a high-quality direct connection of copper with another metal. In other words, special adapters are used to connect copper and aluminum wiring. They are used to prevent the formation of a galvanic couple at the junction.
On a note! Experts believe that aluminum cables are not the best option for home electrical wiring. This is due precisely to their low electrical conductivity. In addition, electrical cables made of aluminum can quickly oxidize and break at bending points.
If wires made of different materials are twisted together, then oxidation of the junction will occur. Therefore, the contact between the electrical cables will disappear, which will lead to a short circuit in the electrical network.
Important! It is necessary to use the same type of wiring cable throughout the house.
Manufacturers produce wires with general protective insulation, for the manufacture of which the following is used:
- polyethylene;
- rubber material;
- polyvinyl chloride
Electric cable with polyvinyl chloride protection Source pskabel.ru
Any cable for wiring in the house is produced with an outer sheath, which has high insulating properties. The outer braid provides reliable protection against water. Modern wires are used to create electrical networks of various classes with a maximum voltage of 500 V.
See also: Catalog of companies that specialize in electrical work of any complexity
Required number of cores
In a power cable for operation in a household network with a load of 220/380 V, when wiring for sockets in the thickness of the wall or in external wooden frame houses, a two-core or three-core cable is used.
Single-core wire is rigid, has low flexibility, and does not tolerate bending well. Two- or three-core is more flexible, easier to bend at any angle, softer and more elastic.
For home
In private wooden households, the best option is to install open-type electrical wiring.
In this case, it is recommended to give preference to the domestic cable product VVGng-LS or VVGng, as well as the German high-quality conductor NYM.
In private stone houses, it is allowed to install black VVG conductor, gray NYM cable, white or orange PVS wire, as well as standard white SHVVP.
For external wiring on the ground, it is advisable to use cable products AVBBShV or VBBShV, and the power supply of the bathhouse will require the use of Russian brands RKGM and PVKV, reliably protected by a silicon-containing organic shell.
Core design
The wires that make up the core of the cable conduct electrical current to the outlet. The reliability and safety of the wiring depends on their parameters.
- To produce a cable for a socket, single-core conductors are used.
- The PUE prohibits the use of stranded conductors for internal wiring.
When installing such products, all ends must be tinned and soldered; they get very hot, the insulation wears out faster, which causes a short circuit and fire.
Conductor material
Copper or aluminum is used to make the conductor. Single-core copper wires have lower resistance, higher corrosion resistance, bend more easily, withstand torsion better, and have significantly higher strength and current density.
The lower the resistance, the less the cable core heats up. The copper core will last longer without losing its main characteristics and ensuring reliable safety.
Important! The PUE prohibits the use of cables with aluminum conductors for internal wiring in residential premises.
How to make a diagram
Many homeowners, in order to create the correct project for the electrical supply of their home, engage specialists who know the requirements of the PUE by heart and, taking them into account, effortlessly place all these cables, wires, RCDs, sockets and overhead lights. The project drawn up by a specialist will be approved without unnecessary quibbles, and when the wiring is ready, the inspector will accept it the first time. But people who firmly know Ohm's law draw up electrical wiring diagrams independently and successfully.
Proper electrical wiring lasts about 20 years.
At the stage of drawing up an electrical wiring diagram in a private house, you need to choose whether the wiring will be laid in a closed or open way: in most cases, in stone houses they choose closed, in wooden houses - open.
AlexIvKUser FORUMHOUSE
I did it openly, because I do not accept idiocy in the form of chiseling and drilling logs for hidden wiring.
To lay power lines in a hidden way, they can use a corrugated sleeve made of non-flammable material (or maybe not, it depends on the material of the walls). To conduct an open power line, decorative twisted retro wiring is used, which is attached to insulators or less aesthetic cable channels.
A practicing electrician and FORUMHOUSE user with the nickname Kostya Ivanov tells how to create a wiring diagram. According to him, most people start by forming a diagram of the shield, but there is an easier way. You need to start by placing technical points on the house project, first - distribution panels. Different power supply schemes can be implemented, but it is better that there is more than one panel. This is always true in a country house.
Electrical installation64FORUMHOUSE user
They are building a two-story house, which will have a full basement, a garage and other outbuildings. It is more profitable to install separate panels on the second and ground floors, in the garage, etc. There are also cases when repairs are done gradually and the installation of the existing main panel will entail alterations.
Next, you should place socket points on the house plan for powerful loads (oven, living room air conditioner, etc.), loads with increased protection sensitivity (dishwasher, washing machine, outdoor sockets) and loads with uninterrupted operation (pumping station, heating boiler, signaling). Each of these devices must have an individual line from the panel, and each such line must have its own protection.
Ivanov KostyaForumHouse user
So in the panels we draw the first automatic machines and RCDs (residual current devices).
Then the house plan should be divided into zones and each designated with its own color, adhering to the following rules:
- Each line should have no more than two residential premises: if the heating boiler suddenly fails, heaters will have to be installed in the rooms, and with this approach there will be two heaters per line.
- Do not separate overhead lights from sockets. This will reduce the number of wires on the walls (and the risk of drilling into the wire). Each room will be completely turned off, but if the division of the house into zones is done correctly, then light will enter the emergency room through the door, and there will be working sockets nearby.
The next stage: “arrangement of furniture” in the plan and choosing a place for sockets. It is necessary to provide for everything: where the air conditioner will be, where the laptop is, the reading lamp by the chair, the table lamp on the bedside table, the wall lamps, the socket for the vacuum cleaner. After this, you need to arrange the furniture in a different order and add the number of sockets; a lot is not a little, but in the life of the owners of this house there will not be endless extension cords and hanging cords.
Sockets of the same color zone are brought together into a common line, which is pulled to the nearest panel: new machines and RCDs appear in the panels.
Now it’s the turn of the overhead light: you need to mark switches and lamps on the plan; for convenience, it is better to turn on some lamps through walk-through switches. It is also recommended to power street lamps at the exits to the house from walk-through switches to organize a rational and comfortable method of lighting: the owner left the house early in the morning, while it was still dark, locked the doors, then turned off the lights and went to work...
In the diagram, the overhead light is combined with sockets, and each color zone has its own lamp with its own switches. This way the plan is not overloaded with other lines leading to the shields. But if there is a need to separate the overhead light from the sockets, you need to make another scheme with a different color division of the building; combine different rooms into groups and extend new lines to the panels. New automatic devices and RCDs will appear in the panels.
Wiring without distribution boxes is the dream of any novice installer: to draw a separate line with an RCD from the switchboard to each outlet. But if there are many outlets in the room, you have to combine consumers into groups and run cables to the junction box. In the diagram you can see the place where they are mounted - where the vertical and horizontal lines intersect.
Many homeowners prefer to make boxes in the hallway; there is always less furniture there, and if the box has to be opened to run through the cable, it is morally easier to damage the wall decoration in the hallway than in the room. And you definitely don’t need to make boxes under the ceramic tiles.
The kitchen requires special attention when drawing up a diagram. From an ergonomic point of view, this is the most difficult area, in which sockets, boxes and lines are most dependent on the number of household appliances and furniture. The worst thing is that in most cases electricity is installed when it is unknown what kind of furniture will be there and what kind of equipment the housewife will need. There is a technique that experienced electricians often offer to customers:
place 3-4 lines (one for an electric stove or electric oven, two more for conventional kitchen appliances, one more for a dishwasher or washing machine) on the kitchen working wall, leave a supply of wires, roll them into a hoop, cover them with cardboard on top and preserve them them, begin plastering work.
And only then, having received a kitchen design with all the cabinets, table, space for the dishwasher and stove, draw sockets. To implement them, you will have to strip the walls: this method is more expensive on all sides, but the sockets will be located conveniently, and not above the gas stove or behind the built-in closet or other structures.
Light switches (if they are not built into the furniture) need to be prepared together with sockets, leaving tails to connect the lamps. If built-in, the lighting is connected to a double socket for the hood.
When working on the diagram, it is important not to forget utility rooms, attics and basements and take into account possible changes. Country life is designed in such a way that today in the garage there is only light and an outlet for a vacuum cleaner, but tomorrow it may have “a drilling or lathe, a welding station, an automatic gate, a mini-car wash... and for working outside it would be nice to place an outlet ( under an RCD) in the garage or on the garage...” Taking this into account, the garage should have not just a shield, but a large shield, with a reserve for 5-6 positions.
Another important recommendation from a professional:
first you need to install the water supply and heating, and then lay out the electrical part so that it doesn’t turn out that the boiler needs to be installed where the distribution box is already hanging.
Let's summarize: by drawing up such a diagram on the building design with all the partitions and doors, the homeowner will know the number of all lines, know what kind of protection they need, how and where the sockets will be located. And such a document will become an excellent basis for the estimate: it is easy to calculate how many sockets and switches need to be purchased, how many meters of wires will be required and what additional materials will be needed.
Flexibility category
Flexibility ensures resistance when turning and changing the angle of the power cable. The greater the number of cores, the higher its flexibility. There are six classes of flexibility of aluminum and copper wire.
To connect the socket to the electrical network with the required cross-section of the cable core of 2.5 mm2 with a calculated diameter of 1.8 mm and 1 wire in the core, the first class of flexibility is used.
Wiring cross-section and thickness
The cable cross-section for sockets is often confused with its thickness and diameter. It is measured in mm2 and sets the conductor capacity. For a 1 mm2 copper core, the current is 8-10 A, and for an aluminum core - 5 A.
The cross-section of the conductor is the cut area of the current-carrying wire, and if there are several of them, then the total cut area of all the wires.
- When installing a socket, especially if a double or triple socket is installed, the cross-section must be at least 2.5 mm2.
- A PUE cross-section of 1.5 mm2 is allowed, but connecting an electric kettle or microwave to the network is dangerous.
- And for an electric hob or oven, the recommended cross-section is 4-8 mm2.
We get that to install the socket you need a copper cable, three-core with grounding (possibly five-core) with a cross-section of at least 2.5 mm2.
The thickness of the cable for the socket is measured with a caliper and it shows the diameter of the wire. It depends on the type of insulation, the number of current-carrying cores and the thickness of the insulating layer on them.
Table of approximate power of electrical appliances
The power of consumed electrical energy is one of the most important parameters of a household appliance. To independently calculate power consumption, the voltage value and source strength are important.
Power indicators (P) in this case are calculated by multiplying the current strength with the mains voltage indicator.
Average power of the most common energy-dependent household appliances
| Device | Power, kWt) |
| Water heating equipment | 1,2-1,5 |
| DVD player | 0,3 |
| Pump equipment | 0,25 |
| Video recorder | 0,04 |
| Grill | 1,2-2,0 |
| Halogen light source | 0,1 |
| Drill | 0,15-0,8 |
| Razor | 7.0 W |
| CD player | 7.0 W |
| Mobile phone charger | 0,025 |
| Oven | 1,0-2,0 |
| Air conditioner | 1,0-3,0 |
| Record player | 0,01-0,03 |
| Game console | 0,01-0,03 |
| Coffee maker | 0,6-1,5 |
| Incandescent lamp | 0,02-0,25 |
| Fluorescent gas-discharge light sources | 0,25-0,6 |
| Freezer | 0,7 |
| Microwave | 1,5-2,0 |
| Table fan | 0,042 |
| Music Center | 0,05-0,5 |
| Heater | 1,0-2,4 |
| Laptop | 0,08 |
| Personal Computer | 0,28-0,75 |
| Soldering iron | 0,025-0,12 |
| Vacuum cleaner | 0,4-2,0 |
| Printer | 0,35 |
| Scanner | 0,015-0,1 |
| Mixer | 0,18 |
| Heat fan | 1,5 |
| Washing machine | 4,0 |
| Iron | 0,25-2,0 |
| Toaster | 0,6-1,5 |
| Hairdryer | 1,0 |
| Fax | 0,6 |
| TV | 0,07-0,2 |
| Fridge | 0,15-0,6 |
| Electric jigsaw | 0,4-0,8 |
| Electric heater | 0,2 |
| Electric kettle | 1,0-2,5 |
| Electric stove | 1,1-6,0 |
| Energy saving light source | 0,08-0,1 |
Approximate power indicators of a volatile device are represented by the product of current and voltage, so the standard simple formula P = I × V is used for calculations.
Insulation material and thickness
Two elements that determine safety and resistance to fire when the wire overheats.
- Rubber insulation gives the product flexibility and low hygroscopicity.
- Polyvinyl chloride is used in electrical networks from 0.66 to 6 kV. It is elastic, cheap, light, heat-resistant.
- XLPE insulation is a new innovative method to improve the safety of electrical wiring. Low-density polyethylene molecules, when irradiated with fast electrons, followed by foaming in the presence of stabilizers and reaction catalysts, form cross-linked bonds.
- The resulting material has light weight, high strength, a service life of 30 years, and when shorted, can withstand heating up to +2500 C, and heating of the conductor up to +900 C.
Operating temperature range from -50 to +500 C.
According to GOST, the insulation thickness for each wire core with a cross-section of 2.5 mm2 should be 0.6 mm. The thickness of the sheath insulation, which collects all the wires into a bundle, is at least 1.8 mm, and for one core - 1.6 mm.
Paper and fabric insulation is not used in residential wiring.
Types of cables for wiring in residential premises
Each product is marked in accordance with approved GOST standards; in addition to marking, the wiring is painted in a certain color. The grounding conductor is painted yellow-green, the neutral or working conductor is most often blue, and the phase is light brown.
Types of cables for sockets are marked VVG. This marking indicates that this is a power cable with a copper core, internal and external insulation made of PVC without an additional protective layer.
The numbers 3x2.5 indicate that the product consists of three cores with a cross-section of 2.5 mm2.
- VVGng - a prefix of small letters informs about the non-flammability of this insulation; it self-extinguishes when ignited.
- VVGng-LS – when ignited, it emits a small amount of smoke, non-toxic.
- NYM is a German-made cable that complies with GOST standards. It is highly resistant to fire, soft and elastic, easy to install in a groove.
When installing an outlet, it is important to take into account the age of the building, wall material, expected load, operating conditions and type of room.
If you doubt your abilities and knowledge, seek advice from an experienced electrician.
Calculation of future load
Table for calculating future load
To determine what wire cross-section is needed for sockets, you need to calculate the load that they will accept with the maximum number of connected consumers.
The following data are taken into account (in watts):
- air conditioner - 1000;
- water heater - 1200-1500;
- dishwasher - 1000;
- oven - 1200;
- iron - 1800;
- electric kettle - 2200;
- automatic washing machine - 1500;
- vacuum cleaner - 1400-1700;
- computer - 500;
- hammer drill - 1300;
- grinding machine - 800;
- hair dryer - 1000;
- fireplace - 2000;
- instantaneous water heater - 5000.
The remaining devices, including lighting, can be neglected, since they do not significantly affect the load level.
Peak consumption is observed in summer and winter, when heaters, air conditioners and washing equipment operate simultaneously. The total load on one outlet can be up to 4.5 kW, and on the apartment as a whole - up to 12-15 kW. Based on this, you need to select the cross-section and type of wires.
Photo of the best cable for connecting an outlet
Share with friends


