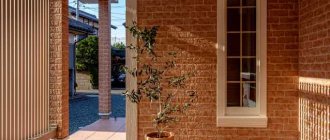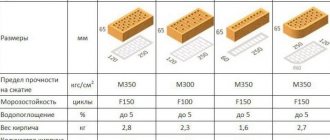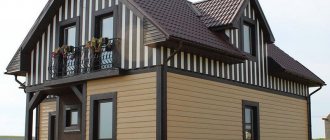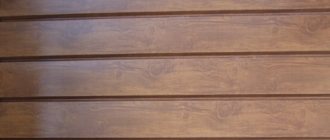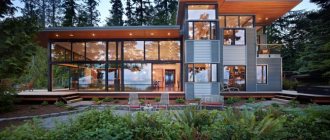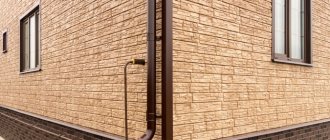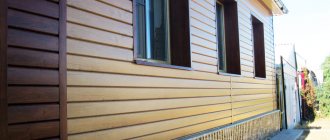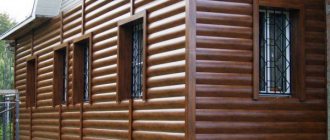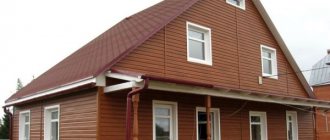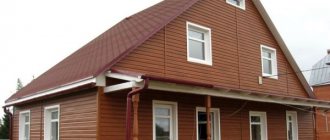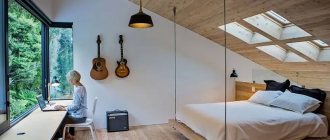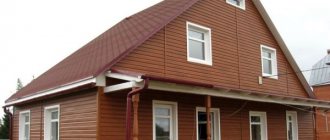Metal siding under timber is one of the types of facing materials that can completely change the appearance of facade walls. It is used both during the renovation of old buildings and during the construction of new ones. In terms of price, it is considered one of the cheapest methods of finishing buildings; in terms of quality, it meets the modern requirements of developers.
Metal siding under timber
Finishing a house with metal siding under timber
Vinyl siding imitation timber Tecos Lux
- Rounded timber
- Double rounded timber
- Length: 3660 mm
- Width: 203 mm
- Area: 0.74 sq/m
- Packing: 18 pieces/box
- Weight: 33.46kg/box
- Coverage area per package (m2): 13.32
Color spectrum
- Length: 3660 mm
- Width: 230 mm
- Area: 0.84 sq/m
- Packing: 18 pieces/box
- Weight: 37.85kg/box
- Coverage area per package (m2): 15.12
Color spectrum
Equipment
Metal siding requires additional elements to design corners, slopes of window or door openings and other necessary details.
Without them, the cladding will look sloppy, all connections will look makeshift and unattractive . Such elements are called additions; they are produced together with the main panels, finished with the same compositions, which makes them absolutely corresponding design details.
The siding package includes:
- Start and finish bar;
- H-profile for connection along the length;
- External and internal corner strips;
- Soffits;
- Platbands, J-platbands;
- Moldings;
- Window slopes, near-window profiles.
ATTENTION!
Each manufacturer strives to present the finishing set as fully as possible, so in some cases other types of additions may be present.
Equipment
Vinyl siding under timber Tecos Naturalwood
- Ship timber
- Cylindrical timber
- Double rounded timber
- Length: 3660 mm
- Width: 230 mm
- Area: 0.84 sq/m
- Packing: 18 pieces/box
- Weight: 34.85kg/box
- Coverage area per package (m2): 15.12
Color spectrum
- Length: 3660 mm
- Width: 203 mm
- Area: 0.74 sq/m
- Packing: 18 pieces/box
- Weight: 33.46kg/box
- Coverage area per package (m2): 15.12
Color spectrum
- Length: 3660 mm
- Width: 230 mm
- Area: 0.84 sq/m
- Packing: 18 pieces/box
- Weight: 34.85kg/box
- Coverage area per package (m2): 15.12
Color spectrum
Setting the starting bar (starting strip)
The starting strip is installed strictly horizontally at the bottom line of installation of the panels. You need to select the lowest point, draw a horizontal line along the perimeter of the house 40 mm above this point (necessarily horizontal, which is checked by level).
Then, the top edge of the starting bar is attached to the line. The self-tapping screws are located exactly in the center of the oblong holes; they should not be tightened tightly; the material must be allowed to move due to thermal expansion .
For the same reason, the next plank is not attached end-to-end, but at a distance of 6-10 mm from the previous one, so that when expanding, the panels mounted on it do not begin to bulge.
Setting the starting bar
Metal siding imitation timber Metal profile Woodstock®
Specifications
| Overall width | 356 mm |
| Working width | 330 mm |
| Profile height | 28 mm |
| Length | from 0.5 to 6 meters |
| Metal thickness | up to 0.5 mm |
Popular manufacturing companies
There are many siding manufacturers in the world.
The most famous manufacturers include:
- Mitten;
- Variform;
- Elixir;
- Vytes;
- Gentek;
- Kaycan;
- Foundry and many others.
From domestic:
- Dock;
- Grand Line.
The list of manufacturers can be continued for a long time, but there is little point in this, since all products on today’s market are of high quality, since they must meet certification requirements.
Little-known companies that are forced to save on production are of lower quality . It is better not to purchase such products, since with a very long service life of the cladding (50 years or more), the lack of a quality guarantee is not attractive.
One of the manufacturing companies
Metal siding under Metalprofile Lbrus® timber
Specifications
| Length | 0.5 m. - 6 m. |
| Steel thickness: | 0.45-0.5 mm |
| Made from steel with any type of polymer coating Metal Profile. | |
| By default, a protective film is applied, which must be removed immediately after installation. | |
Product price
Facade systems with decorative finishing with metal siding are widely used in suburban construction due to the excellent characteristics of the material and its availability. The price of metal siding Eurobrus depends on several components:
- supplier of raw materials and manufacturing company;
- size and thickness of the material;
- coating features;
- color palette.
The cost of metal siding Eurobrus from world-famous manufacturers is much higher than its analogues from less popular companies.
Metal siding Eurobrus is a modern solution for original decorative finishing of the facade of a private house under different types of wood . It allows you to effectively change the appearance, hide technological irregularities of load-bearing walls, and reliably protect them from environmental influences.
Metal siding imitation timber Metal profile Ship board
Specifications
| Overall profile width | 260 mm |
| Useful profile width | 226 mm |
| Profile height | 14 mm |
| Length | 0.5 to 6 m |
In the catalog you can choose timber siding for the exterior of your home at a competitive price per m2. By ordering from us, you receive:
- Large selection of materials;
- Free estimate;
- Qualified consultation from specialists;
- Guarantee for all work;
- Volume discounts;
- Fast delivery throughout Moscow and the Moscow region at any convenient time.
Installation of Eurobrus metal siding
The technology for finishing facades using metal siding Eurobrus is standard, but requires the use of special connecting elements.
Material calculation
Metal Eurobeam has clear geometric parameters, so it’s not at all difficult to independently calculate the required materials. First you need to determine the exact area of the facade.
If the surface to be covered has the correct geometric shape, you need to multiply its length by its height and subtract the area of doors and windows. It is better to entrust the calculation of materials for cladding facades of complex shapes to specialists.
When purchasing material, you need to add 7-10% for waste when cladding rectangular facades. Waste from decorative finishing of facades of complex shapes will be at least 15%.
Preparing the object
Before covering with Eurobrus siding, preliminary preparatory work is carried out: lighting fixtures, drainpipes, cables are dismantled, and the walls are cleaned of dirt.
The preparation of load-bearing walls depends on the material of manufacture. Reinforced concrete and brick foundations require high-quality sealing of seams and cracks.
Wooden surfaces require special attention. The peeling wood is removed, all seams are repaired with oakum or sealant. Clean walls are treated with antiseptic agents that protect the wood from mold and bugs.
Finishing of a newly built wooden house does not begin immediately: at least a year after completion of construction. This will prevent the siding from deforming.
What will you need for work?
For installation of a ventilated facade and further finishing of external walls with Eurobrus siding you will need:
- docking strip;
- starting bar;
- connecting profile for panels;
- internal and external corners for siding;
- wind board;
- drain plate or sill;
- window trims;
- soffits;
- galvanized self-tapping screws with a press washer;
- if there are large differences in height, a J-profile will be required.
Metal siding Eurobeam is a durable material that requires the use of specialized devices for cutting. Cladding work requires the use of the following tools:
- laser level;
- roulette;
- Bulgarians;
- screwdriver.
Installation of sheathing and wall insulation
Metal siding Eurobrus involves horizontal fastening to a pre-installed vertical sheathing. It is assembled from timber or metal profiles. Metal profiles perfectly withstand the weight of metal siding during operation and ensure reliable fastening. When using wooden bars for sheathing, as a result of exposure to high humidity and temperature changes, there is a high probability of their deformation.
Using a laser level, they mark the walls and install the corner elements of the sheathing. The metal profile is fixed with screws to special fastenings. The pitch of the lathing depends on the size of the insulation and vapor barrier material.
To prevent the formation of condensation and natural air circulation, a vapor barrier layer of film or membranes is laid. Any heat-insulating material is placed tightly between the metal profiles.
In the northern regions, multi-layer insulation is practiced.
Windproof membranes are laid on top to protect the walls from blowing, and the insulation from moisture and condensation.
Siding installation
The final stage in finishing the facade is the installation of siding. Cladding work begins from the corners of the house. Metal panels are fastened from bottom to top.
Using a laser level, the corner strips are installed and carefully secured, then the connecting strips and the starting strip. Installation of siding is very simple: each panel is installed in a lock and secured with self-tapping screws. During work, you must carefully monitor the level of the installed bars.
To prevent deformation of the material during thermal expansion, the screws are not tightened completely, leaving a small gap for natural movement.
That's all. Installation of Eurobrus siding is completed. With minimal labor costs, a nondescript house was instantly transformed and looks like new.
