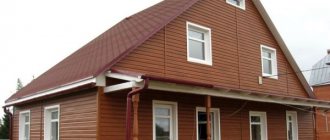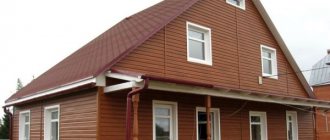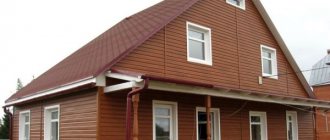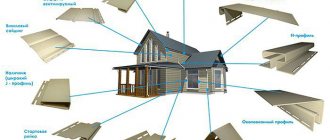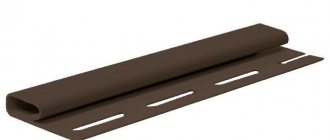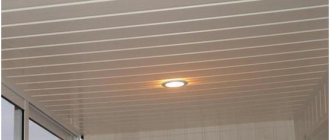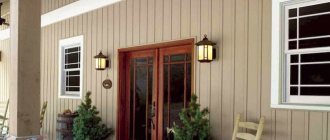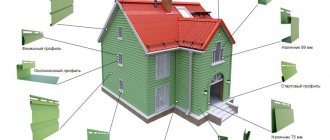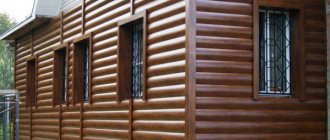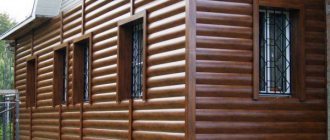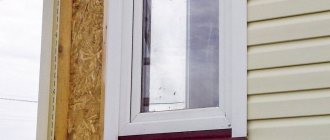Recently, a wide range of building materials has been presented on the building materials market. Each of them has its own aesthetic and technical characteristics, but siding is especially popular today. We will talk about it in this article.
Did you know, for example, that there are several varieties, the most popular of which are vinyl and metal siding under timber, but this is only a small part of what will be covered today.
Types of timber siding depending on the material
Siding can be made from different materials. Depending on this it will have different names:
- Vinyl;
- Metal;
- Wood;
- Acrylic.
Each of the materials has its own specific disadvantages and advantages. If we take into account the quality of the material used for manufacturing, then siding is conventionally divided into economy class and premium class.
Wood
Most often, siding is made from recycled wood.
The panels are made by pressing wood fibers mixed with a small amount of cellulose. This results in a fairly realistic surface. Modern decorative and protective impregnations must be used. The final color of the siding will depend on them. In addition, such impregnations allow you to emphasize the structure of the material. Wood siding has some disadvantages. It may begin to warp over time and need to be treated again. Natural wood also needs regular treatment with special protective substances.
Interesting! Today, products that have a wood-polymer structure are increasingly used. This is a good alternative, but the material is more expensive, and the choice is not yet large enough.
Acrylic panels
Acrylic siding is made in almost the same way as vinyl siding. The co-extrusion method is used. Using a co-extruder, two layers of durable polymers are securely bonded. The resulting material has excellent characteristics that are significantly superior to PVC.
- The panels retain their shape well and have a high strength rating.
- Withstands very low and high temperatures.
- They have good chemical resistance.
- They are lightweight and retain heat in the room better than vinyl ones.
- Acrylic panels are not afraid of fungus and mold.
- They are not affected by ultraviolet rays.
- They do not burn or conduct electricity.
The cost of acrylic products is much higher than metal or vinyl.
This can be explained by the fact that more expensive materials are used to create products. The manufacturing technology is not yet very widespread.
Metal siding
Durable and reliable finishing products are made from special sheet metal. The front side is covered with a protective and decorative solution, and the back side can be plastic, galvanized or chrome-plated. This material has some features that distinguish it from analogues.
- Does not burn.
- Conducts electricity.
- In those places where the protective layer has been destroyed, corrosion may begin to appear.
- Mechanical impact may leave noticeable dents.
- Scratches are clearly visible on it.
- Retains excellent ductility even at very low temperatures.
Metal siding can have a wide variety of colors. Products with imitation crown, log, ship plank and eurobeam are available for sale.
Examples of houses
Decorating private houses with metal siding panels that imitate natural wood will make it possible to harmoniously fit buildings into the nature that surrounds them. A successful combination of light colors with a dark roof highlights the features of the building and helps to correctly place accents.
In addition to residential buildings, siding that imitates timber becomes a good option for finishing the facade of a bathhouse. The noble darkness of the colors adds originality to the object, emphasizing its color and beauty.
The warmth of the colors of the metal siding, which covers the façade of the building, adds luxury to the exterior design and recreates the atmosphere of a country house.
What is better to choose: imitation or natural wood
Even if we take into account that imitation timber is a specially processed and prepared board, it has a huge number of differences from siding.
- Natural wood is considered a completely safe material. Vinyl or metal panels also do not harm human health.
- Siding has a lower cost. It does not need to be treated with special solutions all the time, unlike natural wood.
- Installation of a structure made of natural material is more complex and requires more time. The main advantages of wood are that it retains both heat in the room and the necessary climatic conditions well.
Popular manufacturing companies
There are many siding manufacturers in the world.
The most famous manufacturers include:
- Mitten;
- Variform;
- Elixir;
- Vytes;
- Gentek;
- Kaycan;
- Foundry and many others.
From domestic ones:
- Dock;
- Grand Line.
The list of manufacturers can be continued for a long time, but there is little point in this, since all products on today’s market are of high quality, since they must meet certification requirements.
Little-known companies that are forced to save on production are of lower quality. It is better not to purchase such products, since with a very long service life of the cladding (50 years or more), the lack of a quality guarantee is not attractive.
One of the manufacturing companies
Profiles and sizes of metal siding for timber
Metal siding differs from other types of material in its technical characteristics. The following indicators are typical for products of this type.
- Length of products. On sale you can find panels whose size ranges from 60 cm to 6 meters.
- The average profile height will be 4-26 mm.
- The working surface (that part of the panel that will be visible after installation) is 20-24 cm.
- The total width of the panel, including the lock, reaches 22.5-26.5 cm.
- Siding for modern imitation timber can be made from material of different thicknesses. The average is 0.4-0.6 mm.
- The weight of one square meter of products does not exceed 3.5 kg.
Eurobrus
You can find two different types of material on sale: single-fracture panels and double-fracture panels.
Thanks to modern production technologies, it is possible to make products that closely resemble profiled timber made from natural wood. Conventionally, Euro timber is divided into standard and improved. The first type is characterized by a huge selection of colors. The improved one will repeat the structure of the tree down to the smallest detail.
Beam "Elbrus"
The material is used for exterior decoration.
This is one of the types of metal siding. A distinctive feature is that it perfectly imitates a small beam, the size of which does not exceed 12 cm. Some consider metal siding of the L-beam type to be one of the types of eurobeam, although most experts consider it as a separate material.
Eco-beam
This type of cladding allows you to achieve an imitation of laminated boards with a large width. The panels have a two-row structure and are considered an ideal option for decorating a home yourself.
Interesting! Despite the wide choice of materials, ship timber is considered to be the most economical option. It has a slightly beveled structure and a two-fracture structure of parts.
Specifications
These include the following parameters:
- length – varies from 80 cm to 8 m;
- working/total width – 22.6 – 36/26 – 39 cm;
- profile height – 1.2 – 1.5 cm;
- thickness – 0.8 – 1.1 mm.
The material can withstand significant temperature changes and has a multi-layer coating of galvanization and polymers.
The panels are equipped with anti-hurricane locking devices that prevent the destruction of the finishing layer in strong winds.
Some characteristics may change, but there are no critical fluctuations in the parameters. This feature depends on the manufacturer of the finishing material.
What is required for installation
In order for the work to be carried out as quickly as possible, it is necessary to prepare in advance all the tools and materials that may be needed for the exterior decoration of the building. The material should be purchased with a small reserve, because during the work process there may be unforeseen situations.
You only need to work with special gloves and goggles to avoid injury during installation. Additionally, self-tapping screws, dowels, screws for working with wood, and rivets are purchased.
Required Tools
To install metal siding, you should prepare the following tools in advance.
- Screwdriver and hammer drill;
- Scissors for cutting metal;
- Level and mallet;
- An electric saw may come in handy.
- Special pliers, a hammer and a plumb line must be used.
Marking the walls of the facade
This stage of work must be done very carefully, because the final result depends on it.
- On any of the walls of the building in the lower part you need to put a mark in the place where the siding installation will begin.
- A long nail is driven in seven centimeters above the mark.
- Near the other corner, another nail is driven in at the same height.
- A rope or cord is stretched between firmly fixed nails, which must be leveled as much as possible using a building level.
- Between the hammered nails, along with the stretched rope, a perfectly straight line is drawn. You can use chalk or a construction pencil.
- The same actions must be carried out with all the walls of the house.
Calculation of materials and components
In order to accurately calculate exactly how much siding you need to buy, the following formula is used: S calculated = S walls – S window and door openings. The amount of material that will not be used during work must be taken into account: S siding = S calculated +%.
On a note! If the installation of metal profiles is carried out exclusively on rectangular walls, then approximately 7-10% of the material used should be added to the waste. If the walls are trapezoidal in shape, then 10-15% is added for waste. The same is done when there are recesses or protrusions on the walls. The more complex the building’s configuration, the more material you need to buy.
The resulting area of the house (you also need to take into account waste) is divided by the usable area of one panel. In order to calculate everything correctly, you can additionally draw up a special plan, which will detail the location of all the panels used. Thanks to the sketch, you will get a detailed diagram for installation.
Correct installation of sheathing
Wood or metal can be used for the profile. Metal products are distinguished by their strength and long service life. In addition, metal sheathing is easier to attach to a base with uneven surfaces.
Profiles need to be installed in half-meter increments. Be sure to use special suspensions during work. By using this technique, it is possible to completely level out all differences that may be present on the surface. The frame elements are attached level.
Wooden sheathing will cost several times less. When purchasing wood, be sure to pay attention to its condition. You should not buy products that are peeling or have even slight deformations; they have traces of rot or strange stains. All elements that will be used for wooden sheathing are pre-impregnated with a fire retardant and a special antiseptic substance.
If insulation is necessary
Sheathing a timber house with high-quality siding with insulation should occur in stages. The best insulation materials in this case will be mineral wool or expanded polystyrene. It is very important to choose the right thickness of the material used. For example, for the central part of the Russian Federation, it is best to buy insulation whose thickness is 5-6 cm. For the northern regions, the insulation should be thicker.
During installation, you can install a small block under each of the suspensions, which will have exactly the same cross-section. The suspension is then attached to it. This allows you to slightly increase the distance from the wall surface to the facing material. Thanks to this, a thicker layer of insulation can be used.
Installing thermal insulation material is very simple. In each of the plates, through cuts are made using a knife, into which the antennae of the suspensions will be placed. It is necessary to very carefully determine the places where the cuts will be made so that the structure turns out smooth.
All slabs are laid as tightly as possible so that there are no gaps between them. If they still remain, then you can use sealants.
Price for facade finishing
It’s not difficult to cover a façade with panels yourself, but not everyone has the free time or desire to do it. By ordering work from professionals, you can count on a smooth finish that meets all standards and technical specifications. The price for such work is largely dependent on factors:
- What stages does finishing include, since insulation and installation of sheathing can be calculated separately. Painting the imitation timber is also not included in the work.
- Square. If you need to sheathe the entire building, the price per square meter will be lower.
- Working at height is also more highly valued.
- Experience and seniority of workers, professional teams are more expensive. But it’s not worth ordering work from a little-known team of non-Slavic nationality; the savings can “cost a pretty penny.”
We present the average cost of work in the form of a table:
| Type of work | Price up to 50 m2, rub./m2 | Price up to 100 m2, rub./m2 | Price up to 350 m2, rub./m2 |
| Installation of sheathing | 80-100 | 70-90 | 50-70 |
| Installation of insulation and vapor barrier in a ventilated facade (roll or matte) | 100-150 | 90-120 | 70-100 |
| Installation of imitation timber | 250-300 | 230-270 | 210-250 |
| Painting imitation timber | 150-170 | 120-150 | 110-130 |
It is not difficult to calculate how much it costs to decorate the facade of a house. To do this, the area of the walls is calculated and multiplied by the numbers given in the table. So, if the wall of a house has an area of 25 m2, and there are 4 such walls, then finishing with lathing, insulation and painting will cost 1 wall from 12,000, which means finishing the entire house from 48,000. Do not forget that to this you need to add the cost of the material, components, vapor barrier insulation, bars, brands or screws.
It is always more profitable to do the finishing work yourself. The original design can be found in the photo in this article.
Features of installing siding under timber
It is best to attach siding horizontally. In this case, the sheathing profiles or bars must be fixed vertically. To attach guides to wooden walls, you should use nails or self-tapping screws. If the building is built of bricks or blocks, dowels are used for fixation, for which holes must first be drilled. Each rail must be leveled using a level.
How to start installation correctly
The cladding of the building begins from the most inconspicuous side of the building. Due to this, you can practice a little, which will help to avoid inaccuracies in the future.
The first panel is inserted into the corner profile. At the same time, it must be placed in the locking connection, which is located in the starting strip.
Then the panel is attached to the sheathing. It is very important to follow the mandatory technological indents. If installation is carried out at positive temperatures, then a 6 mm gap is sufficient; in the cold season, the gap should be increased to 9 mm. If panel trims are installed, the indentations can be kept minimal.
Features of panel installation
Cladding elements for finishing a house can be overlapped or an H-profile can be used. If the panels will be attached with an overlap, then the locks, as well as the fastening frames, must be shortened beforehand. The length of the overlap should not exceed 2.5 centimeters.
The H-profile can be mounted in exactly the same way as corner elements. In the upper part, you need to step back from the soffit by about 0.3 cm. In the lower part, the profile is lowered by 60 mm relative to the starting profile.
Finishing corners and junctions
Corner strips can be made in two ways - complex and conventional. Complex profiles for corners have small recesses into which the end parts of the panels must be inserted. Installation is carried out exclusively vertically relative to the plumb line. The planks are attached using self-tapping screws. The corner profiles need to be installed only after the starting strip has been attached.
Simple corner strips are installed after the panels are installed. They are easier to use, because they just need to cover the joints of the planes. They are fastened using self-tapping screws or special rivets.
We complete the façade cladding
The cladding of the facade of the house ends with the installation of a finishing profile next to the cladding of the roof overhang. From the overhang you need to measure the distance to the edge of the last installed panel. If the panel does not fit and the width of the wall is less, then you need to trim the upper part of the siding along with the mounting shelf.
Eurobrus
The material is a single-row or double-row panel, which is very similar to natural timber, as can be seen in the photo. Such panels are produced with locking fastening. The covering of eurobeams can be of two types:
- EcoLine – a material with the texture and color of natural wood;
- Standard - in this case, you can independently choose the color you like according to the RAL table.
The advantages of Euro timber include:
- its excellent compatibility with other types of metal siding;
- even unprocessed such material can retain its condition for up to 20 years;
- due to heat resistance, installation of Euro timber is possible all year round, as it can withstand temperatures from -50C to +60C;
- resistant to ultraviolet radiation and precipitation, as evidenced by reviews;
- low weight does not heavily load the foundation;
- With this façade finishing, it will not heat up much, but at the same time it will be perfectly insulated.
Caring for metal siding under timber
It is very easy to care for such facing material, because manufacturers cover it with special substances that repel moisture, dirt and dust. If the siding does get dirty, it is enough to rinse it with a small amount of water or wipe it with a damp sponge.
Beam siding is an excellent cladding product that has good characteristics and is not much inferior to natural materials. Their cost is significantly lower, and their service life is several times longer.
General rules
- To prevent the panels from deforming due to temperature changes, make sure that the screws are not tightened by about 1-1.5 mm. In this case, they should be located exclusively in the center of the perforation in increments of 400 mm;
- We recommend that you start laying metal siding from the corner of the building. In this case, the first row should be attached to the first plank. And all other planks are mounted in the lock of the previous one. And so on until the end, after which the panels under the windows are cut out.
Let's sum it up
Thanks to their stunning imitation of natural wooden beams, the panels have become quite popular and in demand recently. Use our tips and you will turn your home into a cozy and attractive masterpiece of architecture.
Preparation of lathing and insulation of walls
Before directly installing the siding, it is necessary to install the sheathing, which will serve as a support for the panels. In addition, external wall insulation is often carried out, which helps save thermal energy and improves the microclimate inside the house .
To carry out these operations, which are most often carried out in parallel, it is necessary to install sheathing on the walls - strips corresponding in thickness to the size of the insulation.
The best option for external wall insulation is stone wool slabs with a thickness of 50 mm . Thus, horizontal rows of sheathing are installed, between which the insulation is attached.
After this, a layer of waterproof membrane is attached to the surface of the installed insulation, which facilitates the release of steam from the inside, but does not allow moisture to penetrate from the outside .
Then a vertical layer of counter-lattice is installed, which will serve as a support for the siding panels and at the same time provide a ventilation gap for free air exchange in the space between the sheathing and the wall pie . The thickness of the counter-lattice must meet the requirements for ventilated facades and be at least 40 mm.
Wood can be used as a material for sheathing, but experts strongly recommend using plasterboard guides, which are easier to adjust to obtain a flat plane necessary for installation work.
Lathing and siding insulation
Arrangement of obtuse and acute angles
Sharp or obtuse angles can occur in the presence of decorating architectural elements, for example bay windows . To create an obtuse angle, you should lean the corner profile against it and, pressing it, slightly move the profile flanges until the desired configuration is obtained.
Then the installation is carried out according to standard methods.
An acute corner is formed by squeezing the corner profile from the sides to achieve the desired shape . Then install the profile in its proper place.
CAREFULLY!
In order not to destroy the protective polymer coating, operations to bend the profile are carried out carefully, without too sharp bends. Destruction of the coating will cause rapid corrosion and render the part unusable.
Setting obtuse angles
Installation of an acute angle
