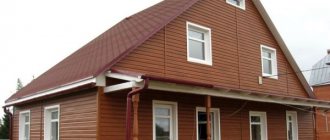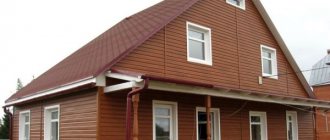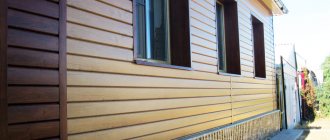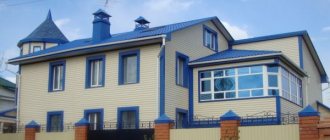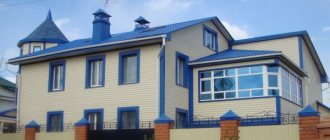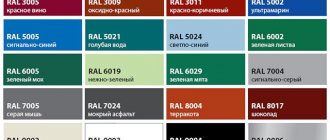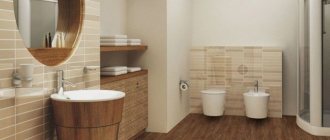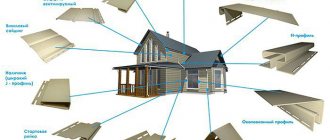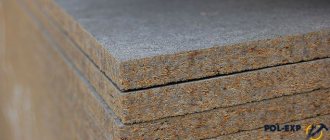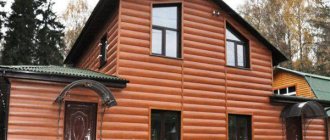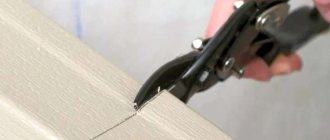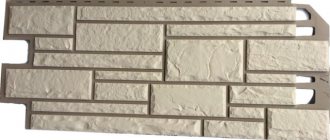For owners of private houses who want to quickly, beautifully and relatively inexpensively decorate the facade of their home, siding is the best solution.
The material is easy to use, light weight, installation is simple and can be done independently.
The result of such finishing is very effective from both an aesthetic and functional point of view - the so-called a ventilated facade capable of removing water vapor and condensation from the wall pie; the cladding does not have a tight mechanical connection with the wall material, which eliminates the possibility of deformation or destruction due to temperature changes in size .
In addition, there are every opportunity to disguise any flaws in the walls - unevenness, curvature, the presence of any flaws or other shortcomings.
Siding is produced in various types; according to the material used, it is divided into two main groups:
- Metal;
- Plastic (vinyl, acrylic, etc.).
Let's consider metal siding under timber as a material with specific surface properties and finishing capabilities.
Metal siding under timber
Metal siding under timber is a facing material consisting of strips connected into one continuous sheet, the surface of which imitates a wall made of timber.
This is achieved by applying a longitudinal profile relief that repeats the shape of a high-quality assembled timber . In addition, a special protective polymer coating is applied to the metal surface of the panel, protecting the material from corrosion.
Using photo offset printing, a pattern is applied to it that imitates the texture of wood and gives the panels a completely realistic look. The result is a cladding that replicates the wood so closely that you can only tell the difference upon closer inspection.
The advantages of metal siding under timber include::
- Light weight of the panels, which does not create excessive load on the walls;
- Strength, the possibility of plastic deformation without destruction;
- Easy to assemble, self-installation possible;
- Lack of response to atmospheric manifestations, sunlight or wind loads;
- Low coefficient of thermal expansion in comparison with vinyl analogues;
- Environmentally friendly material that does not emit any harmful substances;
- Attractive appearance, choice of colors.
House with metal siding under eurobeam logs
The disadvantages of metal siding include:
- High price;
- Heats up in the sun;
- If the integrity of the protective coating is damaged (in cut areas, on scratches), the surface rusts;
- When struck or pressed with sufficient force, marks remain that do not occur on vinyl siding due to the elasticity of the material;
- Replacing one strip requires removing all the previous ones.
The existing disadvantages are inherent in all types of metal siding, but with proper use there are usually no consequences from them..
Decorative coating for stone, plaster and other types of finishes
Wood-look metal siding for walls
Related article: How to make floors in a log house
Siding designed to look like aged masonry will help turn an old wooden house into an ancient castle. You can make the building stylish and sparkling with newness with panels on which imitation brickwork or polished stone is applied.
For combined façade finishing, panels imitating large stones are mounted on a plinth. Then the house looks more massive and solid. The walls are covered with a profile for rounded timber, solid boards or brickwork.
The main advantages of metal siding under timber compared to other types of material
In addition to metal, other types of siding are also available :
- Vinyl;
- Wood;
- Cement;
- Acrylic.
The most common types of siding considered are metal and vinyl siding..
All the advantages of metal siding under the beam lie in the specific features of the material.
Metal siding is divided into the following types:
- Under the tree;
- Ship plank;
- Under a stone;
- Under the brick;
- Under a log.
Metal compares favorably with other types of siding material in the following ways::
- Plasticity . A sharp blow or pressure that breaks vinyl siding will cause a dent, but not a fracture;
- The ability to change shape without destruction , lack of material memory. This refers to the ability of metal parts to undergo some shape correction without returning to their previous state. They can be easily bent to the required configuration, while the vinyl elements will be under stress or break;
- Much lower coefficient of thermal expansion than vinyl panels;
- Does not emit odorous substances , as happens with vinyl siding in the first months of operation;
- Does not break under loads during frosts.
Metal siding under l beam
What is better to choose: imitation or natural wood
Even if we take into account that imitation timber is a specially processed and prepared board, it has a huge number of differences from siding.
- Natural wood is considered a completely safe material. Vinyl or metal panels also do not harm human health.
- Siding has a lower cost. It does not need to be treated with special solutions all the time, unlike natural wood.
- Installation of a structure made of natural material is more complex and requires more time. The main advantages of wood are that it retains both heat in the room and the necessary climatic conditions well.
Specifications
Metal siding under the timber has the following technical characteristics:
- Length - 0.8-8 m ;
- Width - 22.6-36 cm ;
- Total width - 26-39 cm ;
- Panel profile height - 12-15 mm ;
- Thickness - 0.8-1.1 mm ;
- Temperature range - 50 +60 degrees ;
- Multilayer protective coating (galvanization and polymer protective layer);
- Anti-hurricane lock, which prevents the panels from falling off in strong winds.
The given characteristics are common to all types of siding, average indicators. Depending on the manufacturer, the characteristics of the panels may be changed in one direction or another, but there are no critical fluctuations in parameters.
Specifications
Types of panels
From a design point of view, there are 2 types of metal siding for timber:
- profiled (straight panels);
- rounded (shaped profiles).
The dimensions and thickness of the profiles can vary: the length in different models can be 0.8-8 m, width - from 22.6 to 36 cm, thickness - from 0.8 to 1.1 mm. As you can see, the strip can be wide or narrow. Practice shows that the most convenient for installation are panels with a width of 120 mm with a material thickness of 0.4-0.7 mm. Profiles from European manufacturers cannot have a thickness of less than 0.6 mm (this is the state standard), while strips from domestic and Chinese manufacturers have a thickness of 0.4 mm or more. It is clear that its strength characteristics and price depend on the thickness of the material.
The following types of metal siding for timber are distinguished.
- Eurobar. Allows you to achieve a resemblance to cladding with wooden profiled beams. Available in single- and double-fracture versions. The double-fracture profile is wider, so it is easier to install. It has a width of 36 cm (useful of which is 34 cm), height - from 6 to 8 m, profile thickness - up to 1.1 mm. The advantage of Eurobeam is that it does not fade in the sun.
- L-beam. “Elbrus” is often called a type of Eurobeam, since it also imitates profiled timber, but is smaller in size (up to 12 cm). Dimensions, with the exception of width, are similar to Eurobeam. The width of “Elbrus” is 24-22.8 cm. In the middle of the profile there is a groove reminiscent of the letter L, for which the material got its name.
- Eco-beam. Simulates a large-width maple board. Material dimensions: width – 34.5 cm, length – from 50 to 600 cm, thickness – up to 0.8 mm.
- Block house. Imitation of rounded timber. The width of the material can be up to 150 mm for narrow profiles and up to 190 mm for wide ones. Length – 1-6 m.
The following types of materials can be used as the outer covering of the profile.
- Polyester. It is characterized by plasticity and a rich range of colors. The service life is 15-20 years. It is marked PE.
- Matte polyester. It has the same characteristics as a regular one, but the service life is only 15 years. It is usually labeled as REMA, less often - RE.
- Plastisol. It has improved performance characteristics and therefore lasts up to 30 years. Marked PVC-200.
Popular manufacturing companies
There are many siding manufacturers in the world.
The most famous manufacturers include:
- Mitten;
- Variform;
- Elixir;
- Vytes;
- Gentek;
- Kaycan;
- Foundry and many others.
From domestic:
- Dock;
- Grand Line.
The list of manufacturers can be continued for a long time, but there is little point in this, since all products on today’s market are of high quality, since they must meet certification requirements.
Little-known companies that are forced to save on production are of lower quality . It is better not to purchase such products, since with a very long service life of the cladding (50 years or more), the lack of a quality guarantee is not attractive.
One of the manufacturing companies
Equipment
Metal siding requires additional elements to design corners, slopes of window or door openings and other necessary details.
Without them, the cladding will look sloppy, all connections will look makeshift and unattractive . Such elements are called additions; they are produced together with the main panels, finished with the same compositions, which makes them absolutely corresponding design details.
The siding package includes:
- Start and finish bar;
- H-profile for connection along the length;
- External and internal corner strips;
- Soffits;
- Platbands, J-platbands;
- Moldings;
- Window slopes, near-window profiles.
ATTENTION!
Each manufacturer strives to present the finishing set as fully as possible, so in some cases other types of additions may be present.
Equipment
Metal soffits
One of the features of soffits is the presence of perforations, but they can also be solid. Thanks to this, soffits are used in places where additional air circulation is necessary, and the use of blank cladding is unacceptable.
Perforated metal soffit
The main use of soffits is for lining the eaves of private houses and the ceilings of office premises, including those with high humidity.
Hemming the cornice with metal soffit
Metal soffits are produced in the form of sheets up to 6 meters, simulating two or three lining boards or in the form of timber.
Preparation of lathing and insulation of walls
Before directly installing the siding, it is necessary to install the sheathing, which will serve as a support for the panels. In addition, external wall insulation is often carried out, which helps save thermal energy and improves the microclimate inside the house .
To carry out these operations, which are most often carried out in parallel, it is necessary to install sheathing on the walls - strips corresponding in thickness to the size of the insulation.
The best option for external wall insulation is stone wool slabs with a thickness of 50 mm . Thus, horizontal rows of sheathing are installed, between which the insulation is attached.
After this, a layer of waterproof membrane is attached to the surface of the installed insulation, which facilitates the release of steam from the inside, but does not allow moisture to penetrate from the outside .
Then a vertical layer of counter-lattice is installed, which will serve as a support for the siding panels and at the same time provide a ventilation gap for free air exchange in the space between the sheathing and the wall pie . The thickness of the counter-lattice must meet the requirements for ventilated facades and be at least 40 mm.
Wood can be used as a material for sheathing, but experts strongly recommend using plasterboard guides, which are easier to adjust to obtain a flat plane necessary for installation work.
Lathing and siding insulation
Setting the starting bar (starting strip)
The starting strip is installed strictly horizontally at the bottom line of installation of the panels. You need to select the lowest point, draw a horizontal line along the perimeter of the house 40 mm above this point (necessarily horizontal, which is checked by level).
Then, the top edge of the starting bar is attached to the line. The self-tapping screws are located exactly in the center of the oblong holes; they should not be tightened tightly; the material must be allowed to move due to thermal expansion .
For the same reason, the next plank is not attached end-to-end, but at a distance of 6-10 mm from the previous one, so that when expanding, the panels mounted on it do not begin to bulge.
Setting the starting bar
Arrangement of obtuse and acute angles
Sharp or obtuse angles can occur in the presence of decorating architectural elements, for example bay windows . To create an obtuse angle, you should lean the corner profile against it and, pressing it, slightly move the profile flanges until the desired configuration is obtained.
Then the installation is carried out according to standard methods.
An acute corner is formed by squeezing the corner profile from the sides to achieve the desired shape . Then install the profile in its proper place.
CAREFULLY!
In order not to destroy the protective polymer coating, operations to bend the profile are carried out carefully, without too sharp bends. Destruction of the coating will cause rapid corrosion and render the part unusable.
Setting obtuse angles
Installation of an acute angle
Installation of vertical strips - corners and H-shaped connector
Corner strips have two types of design - complex and ordinary. Complex corner profiles have special recesses into which the ends of the panels are inserted.
They are installed strictly vertically along a plumb line, fastenings with self-tapping screws are made in increments of 0.2-0.3 m . Installation of complex corner profiles is carried out after installation of the starting strip.
Simple corners are installed after installing the panels. It is much easier to work with them, since they simply cover the joint of the planes. Such corners are fastened with self-tapping screws or rivets. Experts recommend that everyone who independently installs siding on their home use this type of corner .
The joint of the panels along the length can be made with a simple overlap, but the connection with an H-profile, which has recesses on opposite sides for installing the ends of the panels into them, looks more aesthetically pleasing. The H-profile allows you to design the connection more accurately, on one vertical line, which improves the appearance of the house.
It is also installed immediately after installing the starting strip; the vertical is checked with a plumb line.
Installation of vertical strips - corners and H-shaped connector
Metal siding for block house
Block house (“log”) is a modern material used for exterior decoration of premises. It is made of galvanized cold-rolled steel with a special coating, and is designed to imitate houses made of wooden logs. Metal siding has universal consumer characteristics, so it becomes more and more popular every year. As experts note, it can be mounted directly on the frame base, which allows the building to “breathe” and not collect moisture on the walls.
The panels are cladding sheets of steel up to 1 mm thick of different sizes and textures . On the outside, the sheets have a special coating of plastisol, pural or polyester. Using this building material, you can create sections of any color and size.
As additional elements, we offer devices for decorating cornices, ebbs, corners of the building and other parts of the facade, due to which the finishing has a complete harmonious appearance.
Scope of application
The scope of application of metal siding, in principle, as well as the cost, is quite wide. Panels for block houses are in demand during the construction of new buildings, during the reconstruction of old buildings, and for interior and exterior wall decoration. The material is especially popular in the construction of cottages, dachas, finishing of shopping centers, industrial enterprises, cafes, etc.
Due to their increased fire-resistant and heat-resistant properties, siding panels are actively used in the construction of buildings that must meet increased fire safety requirements.
Advantages
Today, manufacturers produce metal siding for logs in various shapes, which, along with a number of advantages, creates a high-quality material. Compared to other finishing materials, block house metal slabs have several excellent properties:
- long service life of the material - about 50 years;
- non-flammability;
- high stability at temperatures from -50 to 80 o C;
- environmental Safety;
- the ability to eliminate surface defects;
- resistance to aggressive environmental influences (chemical exposure, solar radiation, precipitation);
- no need for regular maintenance;
- monolithic structure (due to the low coefficient of thermal expansion);
- ease of installation (does not require special tools and devices);
- reducing the cost of heating the room (due to the use of additional insulation between the panels and the wall);
- affordable price;
- high strength characteristics (good resistance to various types of impacts and damage);
- does not require careful leveling of walls before finishing;
- corrosion resistance (prevents exposure to ultraviolet radiation, precipitation, alkalis, solvents);
- hidden fastenings of component panels;
- completeness of design and attractive appearance.
Panel structure
The metal block house system consists of several layers, which is the key to the successful implementation of all the advantages described above and a high degree of resistance to atmospheric influences.
The outer layer of the panel includes a base coat (about 20 microns), a primer layer (up to 5 microns), a pattern (no more than 3 microns) and a clear coat (10 microns).
The inner side also has 2 layers that are placed on top of each other after the zinc coating - polyester and chrome plating.
Externally, metal log siding looks like a natural board, which on the outside imitates a log frame, and on the inside contains grooves for stress relief and ventilation . On the side faces there are tongue-and-groove connections, which serve for ease of installation work.
The color range of façade coverings is quite diverse. However, there are two types of coating – glossy and matte. Covering metal siding to imitate wood with a regular shade is the most common option. This material is produced in lengths of 4-6 meters (for individual orders, the length may vary).
The most popular shades of coating are antique, classic, golden and dark oak. The variety of colors does not end there; there are many other shades that imitate other types of wood.
Sheathing for metal siding
The sheathing for facade slabs can be metal or wood.
If you choose a metal sheathing, a U-shaped profile with a section of 60x27 mm made of galvanized steel is used. The profiles are attached to the wall of the building with special hangers using self-tapping screws (thin galvanized plates in the shape of the letter P).
First, the profiles are installed on the edges of the wall, which serve as beacons. Twine strings are stretched between them, along which the remaining profiles are then placed.
In the case of vertical lathing, a profile measuring 27x28 mm is used. It represents a starting support, into which a 60x27 profile is then inserted.
More profitable from the financial side is wood lathing (made of 50x50mm bars). When choosing timber, you should pay attention to humidity (this indicator should not exceed 12-15%).
Wooden blocks must be smooth and treated with an antiseptic compound before installation.
The length of the beam is usually equal to the width or height of the walls of the building. The wooden sheathing is attached either directly to the house or to additional wooden spacers on the wall (if the walls are curved and need to be leveled).
Price
The price of metal siding for a log per square meter will cost 300-350 rubles. The cost is affected by the thickness of the metal, the amount of galvanization per sq.m., coating and manufacturer. These indicators also affect the service life of metal siding.
I would like to point out that the price may be lower, but the cost of additional elements will be above average.
Installation of metal siding under a log
According to the installation instructions, metal siding under a log is installed on a pre-prepared sheathing made of a metal profile or wooden beam. It is recommended to treat the wooden wall with a special antiseptic compound to prevent mold and mildew from appearing in the future.
Preparing the walls
Each type of wall has its own characteristics. For example, on a plastered brick wall, peeling sections of plaster need to be dismantled. The dowels that secure the sheathing should be located at a distance of 350 mm from the horizontal seam and 600 mm from the vertical one.
If the walls contain hollow building blocks, using a hammer drill is strictly prohibited.
Waterproofing barrier
The gaps between the sheathing are usually filled with insulating material. This ensures that the metal siding fits tightly, which prevents the “ripple effect” from occurring.
The insulation begins to be installed from below. If the thermal insulation has several layers, they are laid with bandaging so that gaps do not form between them. A protective film is placed on top of the thermal insulation to prevent moisture and gusts of wind.
Panel installation
The guides are attached to the brackets using self-tapping screws. Installation of metal siding begins from the top. The first slab is leveled (all other slabs will be oriented towards it). Subsequent elements are fixed by moving down.
When installing metal siding under a log, the horizontal installation is also checked. The panels are joined using additional elements. The joining strip is used for cladding facades of large areas; internal and external corners are used to join the planks at the junction points.
How to go around windows and doorways with siding
The technology for designing window and door openings is almost the same, only ebb sills are additionally installed on the windows. For the installation of slopes, platbands, J-planks or, for large depths, a set of short pieces of panel are used .
To install all the elements, a sheathing of wooden or (better) galvanized metal strips is pre-installed. Installation of extensions is carried out based on the installation depth of the window or door.
For blocks installed in the same plane as the panels, platbands are used . In other cases, a J-profile or pieces of panels cut to length are used. To install, first a finishing strip is attached around the perimeter of the box, and the corner joint is formed with a regular corner.
Installation of window openings
How to make cladding 100% perfect?
Installing metal siding panels is a simple process. However, it requires the use of suitable additional elements. Many people, ignoring the rules for finishing buildings, do not apply parts, which reduces the quality of the cladding. Professionals recommend always using:
- Corner strips . They are installed on the corners of buildings, providing a tight joint between the panels and giving the cladding a finished look. There are 2 types of corner strips - external and internal, suitable for the corresponding corners.
- J-Trim . Auxiliary profiles for fastening in window and door panels. They are also used for installation at the junction of walls and cornices. Their key function is to seal all joints in these areas.
- Soffits . Flat or perforated panels for finishing the roof slope parallel to the floor. They provide protection for the casing from the penetration of large debris, birds and rodents. And perforation provides the required ventilation to prevent condensation.
- Finish and starting bars . In accordance with the names, they are used to arrange the bottom and top rows for flawless fixation of siding.
The selection of these elements has as much influence on the durability and practicality of metal siding as the choice of the material itself.
Selection of panels “for timber”
manufactures metal siding in accordance with established standards and regulations. The use of high-precision equipment and an automated line allows us to achieve a reduction in defects by an average of 4.5% every year. When purchasing, customers should consider some factors that will help them make the right choice and choose reliable material:
- durable panels cost from 400-500 rubles per 1 sq. m, the reduced price - up to 150-200 rubles - only indicates the use of low-grade metal. This siding will not last long - up to 3-5 years;
- The manufacturer makes sure that the buyer receives a product of proper quality. Therefore, the packaging is smooth, uniform, protecting from impacts and precipitation;
- The minimum permissible panel thickness is 0.35 mm, and the recommended thickness is from 0.4. If the seller says that 0.2 mm metal is better than thicker panels, he is hiding the truth about its quality;
- uniformity of holes and polymer coating - holes for fasteners should be without nicks, and polyester should be free of streaks and stains, and, moreover, damage.
A responsible manufacturer of metal siding in Novosibirsk is ready to offer a certificate of quality conformity at any time.
Plain or “wood”?
The cost of plain siding, available in more than 30 shades on the KrovService website, is comparable to the price of wood-textured panels. From an aesthetic point of view, there are no strict recommendations for choosing a particular shade and imitation. However, wood factors look more original. They help push for sustainable, modern exteriors using safe metals rather than sensitive wood.
In addition to metal siding “Euro-beam”, on the website you can order such types as: “ship plank”, “log”, “Euro-board”, L-beam. As well as all accompanying additional elements in a similar style. provides customers with everything they need to cover a building without having to go to other stores!
10 year guarantee when purchasing from KrovService!
produces materials for cladding at its own factory, due to which the prices of “beam-like” siding are lower than those of dealer enterprises.
One of the advantages of purchasing from KrovService is the delivery of any volume of material. Be it a batch for cladding one wall of a house or a complete set of accessories and panels for arranging a small cottage community. Thanks to our own production, this will not be a problem.
If the buyer has decided on the choice of materials, but does not know how to handle the installation on his own, the professional team of our company will help with this. Call, clarify details and place an order by calling +7! Or contact the managers directly through the form on the website.
Installation of finishing strips
The finishing strip completes the paneling, covering the top edge of the panel. To install, the last panel is cut to the required width and the edge is tucked under the curl of the finishing strip.
The presence of such an element protects the canvas from rainwater entering from above . Installation of the finishing strip is carried out simultaneously with the installation of the top panel.
IMPORTANT!
All self-tapping screws are loosely tightened so that the parts can move with temperature changes in size. To avoid corrosion, self-tapping screws must have a protective coating (galvanized) , with a head diameter of at least 1 cm.
Installation of finishing strips
