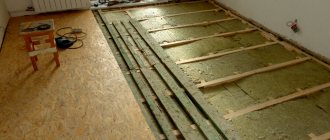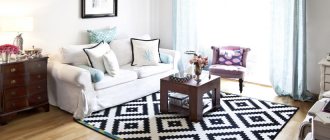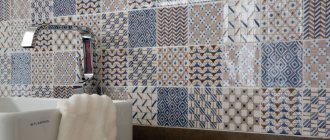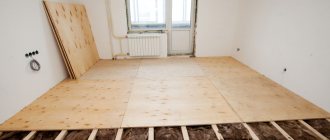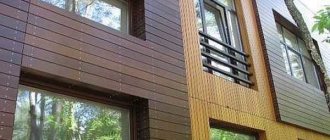The hallway is not just a storage room or an entrance area. This is the calling card of the apartment, creating the first impression. Therefore, the hallway should be stylish and comfortable. Given the small size of the room, many people prefer to decorate the corridor themselves. When starting to renovate your hallway yourself, you need to plan it carefully. To make a room stylish and functional, you should take into account its features, size, and shape.
We carefully plan all the details of the renovation.
Types of hallways
Hallways can be of different types.
In most cases, they do not differ in impressive dimensions. But there are also large corridors with many doors that occupy almost half of the usable area of the apartment. Such a hallway is also not easy to arrange.
The shape of the hallway can be:
- Square;
Square hallway room. - Elongated.
Often there are hallways called “boxes”. Renovating a small hallway is not an easy task. Although it has a square shape, it is problematic to place standard furniture in it due to the small area and many doors.
The corridor system, inherited from communal apartments, is also not uncommon. Repairs in a narrow hallway should contribute to the visual expansion of the space.
The “compartment” type of hallway combines a “box” and a corridor.
Let's go downstairs - solutions for the floor in the hallway
Renovating a hallway in a small apartment always comes down to a shortage of square meters, and the owners successfully or unsuccessfully try to solve this problem by various means. Some show originality and duplicate the texture on the walls and floor, creating a seamless design concept for a small but cozy room. Did it work or not?
As long as there are small hallways, diagonal laying, which helps create a slight illusion of expanding the space, will remain relevant.
The choice of flooring for the hallway is very important, if only for the reason that dirt, sand and everything else from the street will regularly settle on the floor. Linoleum, which is sensitive to mechanical stress, may not withstand it, as well as laminate. But ceramic tiles will pass all tests with flying colors. The photo shows an example of laying tiles in combination with linoleum.
Countless floor collections with a wide variety of decorative delights allow you to realize your wildest design imagination on the floor. However, the classic options with a carpet-type pattern seem to be more practical and viable.
Required Tools
The exact list of tools depends on the type of finish of each of the hallway surfaces. The universal set looks like this:
- Drill or hammer drill;
- Screwdriver;
- Measuring instruments: tape measure, ruler, corner, level;
- Rule for leveling the surface, tile cutter, rubber hammer, notched trowel - for installing tiles;
- Brushes, rollers, buckets, pallets - for painting work;
- Hammer, nails, screws and other fasteners - for installation of plasterboard structures and furniture;
- Construction knife, pencil, marker;
- Mounting tape, electrical tape.
Also stock up on gloves, respirators and other personal protective equipment.
Repairing a corridor in an apartment with your own hands. Step-by-step instruction
Since the first impression upon entering an apartment is made by the corridor, it is recommended to take a responsible approach to its renovation. Here it is important to consider and carefully plan each step from the step-by-step guide:
- Drawing up an action plan. At this stage, it is better to make sketches or diagrams of what the corridor should look like in order to have an idea. You can use special software to carry out this process, which allows you to clearly see all the features of the selected design.
- Carry out preparatory work. First you need to clear the room of excess furniture. You also need to remove all the old trim. Often, preparatory work also includes preparation of the base: leveling, waterproofing and other actions that need to be performed before finishing.
- Take care of lighting. There are usually no windows in the corridor. This is a rather dark room in the apartment. This is why it is recommended to add more light, especially if the space is too limited. The abundance of light allows you to make it visually larger.
- Ceiling work. Before moving on to the walls, all ceiling work must be completely finished. Exceptions include ceiling skirting boards if they are used in decoration. They are laid after finishing the walls.
- Works with walls. One of the simplest options is wallpapering walls. It is completed quickly, the costs are relatively low, and durable materials can be chosen. You can also use photo wallpaper on one of the walls to further visually expand the space.
- Working with the floor. At the end of the renovation, finishing work is carried out on the floor - floor covering is laid, baseboards are installed.
- Furnishing the room. It is better to think through the placement of furniture right away in order to adjust the style and design to it.
How to create the right lighting
The hallway usually does not have sources of natural light. Therefore, it is so important to do everything possible to make it bright and cozy.
- Proper volumetric lighting is created by multidirectional sources. You can run a backlight strip around the perimeter. There is a single chandelier in the center. On the sides of the mirror, classic sconces or contour lamps for makeup artists look impressive;
- Individual objects - paintings, vases, souvenirs - are illuminated with built-in or hanging lamps;
- When making renovations, do not be afraid to use unusual ideas for lighting design in the hallway. Floor lighting will add mystery to the interior, which can serve as an emergency light at night.
Hallway lighting.
Choice of color and structure of finishing materials
In the hallway (corridor), unfortunately, there is nowhere for your imagination to unfold - no architectural delights, no space. But you can experiment well with color. But you need to be extremely careful - this particular room in question “does not forgive mistakes.” Let's look at the most popular misconceptions:
Green color in the corridor
A hallway in green will always be appropriate - “fresh”, the shade is not “outdated”, you can use pieces of furniture of any color. What usually happens? Firstly, when the color is green, a glossy ceiling becomes inappropriate - psychologists say that too much of this shade leads to irritation and unmotivated irascibility, so the enveloping green color in the corridor will be perceived aggressively. Secondly, the green color has a lot of shades - from olive to the color “spring green” - since the hallway is forced to withstand increased external influence, the owners of an apartment or private house give preference to dark shades of this color, which makes the corridor even darker and gloomier. Thirdly, it is very difficult to choose a floor covering to match the green color - even classic parquet/laminate will be inappropriate. For example, look at how disharmonious and “broken” such a hallway is perceived:
Hallway in shades of blue
Another common mistake is to use all shades of blue when decorating a hallway. Even if the ceiling is properly finished and all the rules for organizing artificial lighting are followed, such a hallway is unlikely to deserve the name “cozy, comfortable.” Judge for yourself how stylish the seemingly stylish hallway-type hallway is reminiscent of hospital corridors:
What kind of coziness and comfort can we talk about? So remember the basic rule of using blue when decorating a corridor with your own hands: it must be diluted with some bright accents and not be present in too large quantities. One of the successful examples of do-it-yourself corridor renovation using blue shades is the following image:
Mistakes when choosing the structure of a finishing material
Even if the most practical, stylish and cost-effective finishing material is chosen, its structure must be taken into account. One of the most common mistakes when choosing a finishing material is the preference for cork. Yes, it's practical. Yes, it looks stylish. Yes, it will last a long time. But! Its peculiar structure will turn even a large corridor into a small, rough space, and it’s not worth talking about comfort and a good impression - everything will be ruined.
In order to make sure that it is inadmissible to use cork material when decorating the corridor, just look at the image below - the large hallway has turned into part of a medieval castle with all the corresponding attributes (a feeling of pressure, a feeling of discomfort).
A dark floor seems to be the most successful design solution when carrying out DIY renovations in the hallway. This is really so - and practical, and you can always set off the light/pastel colors of the finishing materials of the walls and ceiling. But you need to take into account that the dark floor in the corridor should not be glossy or too rough in texture (for example, porcelain tiles with large pores will not work) - it will feel like the floor exists separately from the entire space.
The clearly described error is shown in the image:
There is also a lot of debate among designers about the use of wild stone, or its imitation in tiles, when finishing the corridor. We all came to a common denominator - it is possible, but in strictly limited quantities. If the corridor is overfilled with stone, and there is a mirror on the wall, then a gloomy, gloomy impression of the room is guaranteed.
Pay attention to the image below - it clearly demonstrates how you can ruin a hallway with wild stones.
Things to consider
When planning a hallway renovation, take into account its features.
- This room is the most trafficked and dirty in the apartment. At the same time, it helps to form a first impression of the owners. Therefore, special attention is paid to the design of the hallway;
- DIY repairs will not be so burdensome if you make an estimate in advance. Use it as a guide, even if later you don’t meet the amount of expenses;
- Don't be afraid to consult with professionals. Even if twenty years ago you hung wallpaper in your room, because of this you did not become a master. Technologies are changing, new materials and tools are being produced. It’s better to watch a video or on a builders’ forum one more time than to learn from your mistakes later.
When undertaking renovations in the hallway, you should carefully prepare for it. Having studied modern materials and types of finishing, choosing an interior style, you can turn this walk-through room into a cozy, functional corner.
Renovation of a narrow and long hallway
Let’s say we’ve sorted out the general color scheme. There is another problem. In city apartments, so little attention is paid to the space behind the door that instead of a hallway you have to deal with some kind of nooks and corridors; there may simply be no clear space for taking off outerwear and shoes. What to do? Let's look at the varieties of these, so to speak, layouts.
So, if instead of a hallway we have a narrow and long corridor. Measure it carefully and make a drawing (any repair must begin with a drawing). Zoning will help make this narrow room functional. Divide the corridor into several segments - at the entrance - a coat hanger and a bedside table for clothes, and then - a hall. The difference between the long and short walls of the corridor can be smoothed out with the help of the right color schemes. Make long walls light and short walls dark, the corridor will seem shorter.
Furniture that will be placed in the corridor should be as functional as possible and in no case hamper or restrict movement. Therefore, we place all the furniture near one wall, and on the opposite wall we place a large mirror. A closet, if needed, is not deep, with light-colored fronts. A diagonal pattern on the floor will also make the corridor visually wider. Photo wallpaper on the walls with a perspective pattern will also help deceive the eye.
Wall covering
When choosing materials for walls, it is absolutely necessary to exclude the use of almost any paper or fabric wallpaper , since they are susceptible to moisture. Therefore, it is recommended to use brick, wood or stone panels.
Wall coverings can be either plain or with a pattern. If you want to save on wall coverings, then as an option you can cover the walls with plaster and paint them .
For example, one of the hits for several seasons has been Venetian plaster. This type is chosen mainly because it is more economical than panels, but at the same time creates an imitation of marble and other stone species.
Wall finishing options
When considering options for wall decoration in the hallway, you should choose solutions that will suit your budget, as well as the safety of using the material. Other solutions include paint, photo wallpaper and MDF panels. Flexible stone can be seen more and more often in decoration, but in small areas it can look tacky.
One of the options for decorating the walls in the hallway is ceramics. It is usually placed on the floor. If the owners have pets, you can also tile a separate section of the wall. Decorative plaster is available in a wide variety today, which not only looks attractive, but also does not take up free space. Housewives also choose it because of its ease of care. It may look like an imitation of various natural materials. Finishing can be done with microcement, plastic products and artificial stone. You can finish the walls with laminate in the hallway. If you want the walls and floor to be in harmony with each other, this material must also be laid on the floor.
Wallpaper finishing
If you want to decorate the walls in the hallway with wallpaper, the base is leveled if required. Quite often, gypsum board is used for this. The sheets are plastered and a primer is applied on top before wallpapering the hallway. Before finishing, you need to remove all switches and sockets, but it is recommended to do this only after turning off the power to the apartment. Don't forget to remove the skirting boards so that you can stick the sheets down to the floor. If this is not possible, the material is filled with a spatula into the space between the wall and the baseboard.
During finishing, you need to especially carefully coat the areas around the door opening, as well as the edge of the casing for a high-quality sticker. The edge of the sheet will need to be placed behind the trim with a spatula, which is especially important if there are interior doors in the room. When preparing wallpaper glue, you must make sure that there are no lumps in it. If you purchased heavy types of wallpaper, including vinyl, fiberglass or non-woven, you need to use specialized adhesives. You will need to draw a vertical line on the wall using a plumb line. Wallpaper today is glued exclusively end-to-end, so it doesn’t matter where the work starts - from the window or door.
Wallpaper selection
When purchasing wallpaper for decorating hallway walls, it is important to consider not only the aesthetics of the canvas, but also its ability to withstand various types of influences. To determine quality characteristics, you need to look at the label. If you see one wave when choosing wallpaper for the hallway, this will mean that the coating requires special care. For example, it can be wiped with soft microfiber. But already 2 waves indicate that this is a material with moisture-resistant characteristics, and care involves the possibility of wet cleaning of the walls. Three waves on the finish marking indicate the special stability of the coating. These fabrics can even be cleaned with your favorite products.
If you see an additional icon in the form of a brush, rest assured that the wallpaper is especially durable.
Decorative stone finishing
The walls in the hallway can be decorated with stone. Among its other varieties, cement stone and those made of gypsum should be highlighted. For the process you need to prepare:
- file;
- brushes;
- grinder;
- building level;
- putty knife;
- marker;
- long rail.
When decorating a hallway with decorative stone, installation can be done using glue; it will make the layer as thin as possible, and the seams between the products will be almost invisible. You may prefer gypsum or cement based mixtures. To cut the material, you should purchase a miter box with high sides. It will be necessary to dismantle the old layer. The walls are leveled before installation, which increases the strength of the coating and reduces glue consumption. A primer needs to be applied to the surface, but first it must be sanded.
Then the stone is laid. If you are working with large elements, leave a space of 5mm or more between the tiles, while small pieces will look good if they are laid closely. Attention should be paid to external and internal corners. Ready-made corner elements allow you to design corners easier and faster.
Wood finishing
If you want to decorate the hallway walls with wood, you can choose lining for their cladding. If the surfaces are perfectly flat, the material is installed without installing a frame; in all other cases, lathing will be required. It consists of wooden blocks, the distance between which can be 0.5 m. Slats should also be placed below and above.
Wooden sheathing can be installed in different directions, even in a herringbone pattern or diagonally. Fastening is carried out perpendicular to the lining. If the work is carried out in a private house, it is advisable to additionally insulate the walls; this is done after installing the sheathing. Thermal insulation is placed in the cavity between the slats. The material can be fastened using self-tapping screws. Staples are also great, but you will need a stapler for this. In the latter case, the installation will be secret.
Wall decoration with MDF panels
Before covering the hallway with panels, you need to check the evenness of the wall, but this requirement is relevant if the installation will be done with glue. In all other cases, the wall can be left in its original form; its condition, in principle, does not matter, since the products will be installed on the frame. You can still remove the old cladding from the walls and make sure there is no moisture or mold.
If the defects are significant, before decorating the walls with panels, the surface can be covered with plaster and primer. After this, installation begins. Before this, you can glue foil-based thermal insulation if insulation is required. The lathing for MDF panels can also be made from a profile. Fixing products can begin from any angle. The comb of the first product is cut off; you need to use a hand saw or jigsaw. The clamps are installed in the grooves of the products, and the last element is cut to width. Its edge must be secured with self-tapping screws.
Alternative wall finishing options
If you want to decorate your hallway with the latest in interior decoration, you should choose decorative plaster. Its texture and color solutions are so diverse that the design of the room will be truly unique. Preparation will include leveling the walls and puttingtying them. You will need to apply a primer. The importance of the last stage cannot be underestimated. Several layers should be applied, waiting until the material dries. The plaster is applied with a spatula, and then, if necessary, decorated with a stencil, spatula or shaped textured roller. Some types of plaster are applied by spraying, but in this case the use of special equipment will be required.
Another successful solution for decorating a hallway is tiles. The walls are prepared, leveled and primed, which will not only reduce glue consumption, but also increase the adhesion of materials. You can apply plaster to the base.
If the walls are made of plasterboard, a fiberglass mesh is laid on them, and then the surface is puttied with tile adhesive or cement putty.
Tile adhesive is spread over the rough surface of the wall with a trowel or spatula and leveled to form a layer of equal thickness. Then the composition is applied to the back of the tile and distributed well. The tile is applied to the wall and pressed lightly. Using the same algorithm, you will need to lay several tiles in a row. Then, apply a level to the first laid product and, with a few blows of the mallet, level the position of the product vertically.
Use of decorative bricks
Decorative brick can be laid in such a way as to create a seamless surface. Between elements, however, spaces can be formed. Interior finishing is carried out on a clean surface with a normal level of humidity. Before finishing, the walls must be cleaned of wallpaper residues and dirt. Sometimes they are in poor condition and require not only repairing defects, but also leveling. If the room is too hot and the temperature has risen above + 25 ˚С, you need to slightly moisten the walls and prime them well, this will increase adhesion, which is especially true for concrete walls.
If necessary, the surface can be leveled with a thin layer of glue. When purchasing gypsum tiles in brick imitation, you must be prepared for the fact that the installation process is quite complex and requires special preparation. Before gluing the material, you need to lay it out on the floor, making sure that you get exactly the pattern that is required. Bricks can be swapped to get the perfect result. Markings are made on the surface; for this, the height of the tile is determined; you need to add about 10 mm to the resulting value and draw a line at a certain distance. If you notice cement laitance or other materials on the back surface of the brick, remove them with a brush.
Liquid wallpaper
Liquid wallpaper has become known to domestic buyers not so recently, but during its existence it has managed to gain popularity. If you also decide to choose this finish to update the walls in the hallway, you should first prepare the surface. Perfect evenness is not required, so you are not in danger of overspending effort, time and money.
Application is carried out on plaster. But if you are a perfectionist, then you will probably want to remove all dirt from the walls and old wallpaper, paint and plaster, since peeling elements may require a new layer. Application is not a complicated process, the main thing is to carry out the work carefully and carefully. They will need:
- grater;
- putty knife;
- a tool for creating a textured pattern.
In the room, the air temperature should not fall below + 10 ˚С. As it is convenient for you - with a tool or with your hands, the wallpaper is collected in a small volume and distributed in an even layer. The algorithm for carrying out the work can be compared with manipulations that involve leveling walls using ordinary plaster. A grater is perfect for grinding. If you are planning to purchase one, it is best to choose one that is made of transparent material.
Repairing the ceiling in the hallway. Step-by-step instruction
It is necessary to start renovations in any room from the ceiling. The step-by-step instructions at the beginning of work are always the same. It is necessary to clean the surface of the old finish and level it. Even if at first glance it seems that the ceiling is smooth, after cleaning the old finish there are likely to be dents and scratches that need to be removed.
After the preparatory work, they proceed to installing the finishing touches. The instructions depend on the coating that will be used:
Painting
- Choose acrylic compounds.
- First, paint the corners and joints with a brush, then the middle with a roller.
- The paint is applied after the primer in several layers, each of which must dry.
Drywall
- Drywall can be installed using self-tapping screws directly on the base, but it is better to use a frame base.
- It is more convenient to attach plasterboard panels to the frame, and the installation itself is performed with better quality.
- First, the first corner panel is installed, then all the others are fixed into the corresponding grooves.
These instructions apply regardless of the installation method chosen: on a frame or base.
Stretch ceiling
- First, a frame is installed around the perimeter, then the canvas is implanted onto it.
- After each side is secured, proceed to the final fixation - tighten all sides in turn.
You can also use a suspended ceiling. The main feature of this option is that you can come up with any design design. But a suspended ceiling looks better in larger rooms, so it is almost never done in a narrow small corridor.
Furniture
Despite the fact that the corridor room is a walk-through room, it is still worth putting furniture there. Recently, built-in and multifunctional designs have become very popular, which allow you to save space in the room; such furniture will look most harmonious in small rooms.
If there is a storage room in the hallway, then it can be turned into a convenient dressing room, successfully saving space in the hallway.
For a long corridor, dividing the room into zones is ideal. At the entrance you can place a small ottoman and several hangers. An interesting option would be to install a multifunctional unit, where there will be a place to sit, a place for shoes, etc.
Large corridors have the exact opposite problem. If, when arranging a small space, you need to make sure that this very space is used practically, then in a spacious corridor you need to distribute the furniture so that there are no empty blocks left. This is where wardrobe remodeling comes to the rescue.
Flooring
As mentioned above, the material from which the floor is made must be strong and durable. But at the same time, the appearance of the flooring should in no case yield to modern trends.
Now there are several suitable finishing materials that will simultaneously withstand large items, will not receive any damage during use, and are easy to clean. The most suitable material with all such functions is rightfully ceramic tiles and porcelain stoneware .
Laminate, parquet or even linoleum will look good , but you should still be careful with the latter, because linoleum is softer and more flexible in its properties, unlike the others, in this regard, if you decide to save on such material, you can significantly worsen the interior of your entrance room, since it certainly does not fulfill any of the functions intended for the floor coverings of the corridor.
An original solution would be a combination of several materials. For example, you can tile the entrance area , and then lay carpet.



