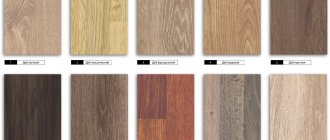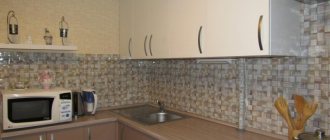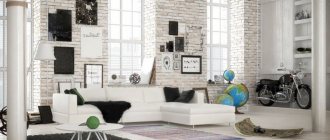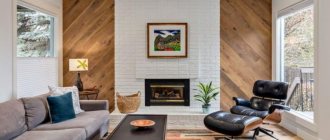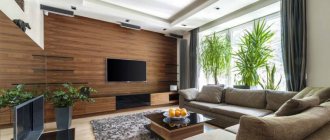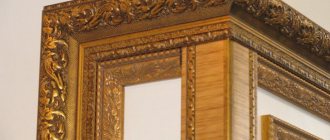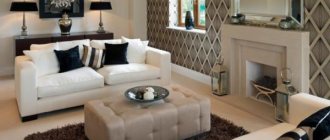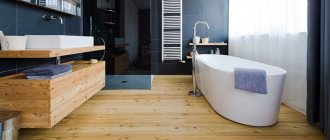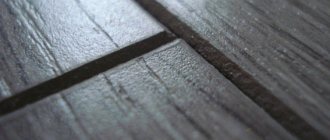Photo: podvodka.info Are you looking for an interesting and unusual material for decorating an expressive accent wall? Do you love classic interiors and wood paneling, but is it too expensive and not practical? We have a solution to your problems! Laminate on the wall will cope with these tasks perfectly, will not require huge investments from you and will not cause difficulties during use. And we will tell you how to choose it and what to do with it!
Advantages and disadvantages
Laminate is a relatively inexpensive and accessible material that will cost much less than real wood panels. At the same time, it is in no way inferior in quality to them if you choose the right wear resistance class. Even outwardly, it is quite difficult to distinguish a high-quality laminate from the wood under which it is made.
Decor
The collections of major manufacturers delight with a variety of shades and textures. In addition to the classic wood-look laminate, there are entire series of stone, masonry, monolithic colored coatings and other interesting solutions.
Wear resistance and insulation
Wear-resistant laminate is a practical coating that does not require complex maintenance, unlike natural boards. It can be wiped with a regular cloth and polished with special products.
Finishing walls with laminate improves the heat and sound insulation characteristics of the room. And if necessary, there are special moisture-resistant, fire-resistant and impact-resistant collections.
Application
You can even handle laminate installation yourself thanks to convenient locks. Of course, when laying a coating on a wall, there are some nuances regarding laying laminate on the floor. But even this can be dealt with if you approach the issue carefully and carefully.
Laminate is a lightweight material, compared to heavy types of wood, ceramic tiles or natural stone. Due to this, it does not overload the base and can even be used to cover decorative plasterboard structures.
Flaws
When laying laminate, the wall must be perfectly flat and without drops, otherwise you will need lathing. The material is sensitive to humidity and temperature changes, so only specialized series are suitable for kitchens and bathrooms. Such cladding requires space and takes up valuable centimeters, which is why it is not the best option for small rooms.
Surface Requirements
Before you begin installation, you need to make sure that the walls meet the following requirements:
- Absence of any surface defects: unevenness, bulges, pits, cracks. Unevenness up to 1-2 mm in size is allowed. The permissible level of difference over the entire surface is 1-3 mm per 1 m.
- The treated surface is hard and uniform. This is especially important if you plan to install it with glue. In this case, the wall is leveled and primed.
Before installation, the walls are inspected for defects. Verticality is checked with a level or plumb line in different places. If a discrepancy between the surface and the vertical is detected, the most protruding point is noted and the deviation is measured. To identify unevenness, the rule used is a long, even rod. It is carried along the entire wall in different places in the vertical, horizontal and diagonal directions. Defects found are marked
Color solutions
Most often, classic laminate flooring is laid on the walls under wooden panels. In private homes and classic interiors, it looks good as the main material.
But you can also use it instead of an accent: to decorate functional areas, a niche for a TV, or the space behind the head of the bed. In small rooms it looks stylish when creating a transition between wall decoration and floor decoration. This technique visually enlarges the room and corrects its geometry.
Light, bleached or aged laminate will fit into rustic country and romantic Provence. And dark panels imitating precious wood are good in neoclassical, English or modern styles.
How to hide TV wires on the wall: 12 ideas
Beautiful examples
Dark laminate can be used to decorate the walls and floors of the toilet. This solution will look elegant and sophisticated due to the unusual wooden texture. Moreover, white plumbing fixtures and metal accessories go well with dark colors.
Light laminate flooring can be combined with tiles that imitate wood.
You can decorate one of the walls in the room with a warm-colored laminate. This shade will go well with dark tiles and will make the room more delicate and cozy.
Laying and installing laminate flooring on the wall
There are different ways to install laminate flooring on walls, depending on the desired effect, type of coating and quality of the base. Unlike floor installation, auxiliary materials are often used here so that the boards do not move over time.
The simplest option is to use special glue or liquid nails, but this is only suitable for a perfectly flat base. Mechanical fasteners use clamps - the same as for MDF panels.
If there are significant wall defects or level differences, lay the laminate on a wooden sheathing. The frame base is made of timber, pre-treated with a primer and antiseptics. A metal frame made of aluminum profiles is less commonly used: it is suitable for heavy and massive boards.
The slats do not have to be laid strictly horizontally and vertically. As with flooring, diagonal installation, offset installation, staggered installation, various combinations and transitions are used. The main thing is to draw a diagram and join the boards together and with the corners of the room.
To work, you will need a hammer drill, a building level and a tape measure, a screwdriver, a hammer, pliers and a jigsaw, different types of spatulas and a container for mixing glue. And don’t lay newly purchased laminate flooring: it should sit in the room for at least a few days.
Frame installation allows you to hide all communications inside and lay an additional insulating layer. The pitch between the timber and the profiles depends on the size of the lamellas - they should be convenient to attach. Carefully check the level of the outer beams, because the plane of the entire coating depends on them.
If the laminate is laid vertically, the frame is laid horizontally, and vice versa. When laying boards, use holders so that they do not move, because the quality of the entire work depends on the first row.
Don’t forget about temperature gaps near the floor and ceiling: they can be hidden with special skirting boards and strips. And treat the joints with silicone sealants to make the coating stronger and more durable.
Design of a kitchen-living room 20 m2: 70 fresh ideas with photos
Summary
It is best to use laminated panels of a high wear resistance class for installation in the bathroom and toilet. Their price is quite high, but otherwise the cladding will quickly deteriorate when exposed to moisture.
You can get inspiration from interior photos posted online, or trust your own taste. There is material on the market to suit every taste and budget, so the field for imagination is truly wide.
You can create an interior in any style. You can try to complete all the work yourself if you read the short list of installation recommendations. Then you can save on the work of a specialist.
But if you have doubts about your skills and abilities, it is better to hire an experienced craftsman who will definitely do everything as it should and will not have to do repairs again in a couple of months.
Source
Laminate on the wall in the interior - photo
The possibilities for using laminate flooring in the interior are almost limitless. The natural wood texture will fit into almost any interior, from classicism to fashionable Scandinavian style.
Laminate on the wall in the kitchen
The covering of kitchen walls must be durable and wear-resistant, so do not skimp on the quality of the laminate. Choose moisture-resistant collections so that they can be easily cleaned from stains and grease.
Do not forget that with temperature changes, laminate quickly loses its attractive appearance. Therefore, if you want to use it to cover the apron and work area, it is better to install a protective glass panel on top. It looks stylish, will last many times longer, and will be much easier to care for the surface.
Laminate is good for zoning, so you can use it as an accent wall near the bar counter or dining area. If you have a large kitchen or spacious studio, use it to separate the seating area.
Laminate on the wall in the living room
Decorate a wall with laminate for a TV, near a fireplace or around an aquarium - it always looks expensive and noble. Another convenient trick is to sheathe a separate corner in which you can place a sofa or work area.
The paneling under old rough wood will harmoniously complement the industrial loft or grunge. This is a good alternative if you don't want to waste time on brickwork. On top of the paneling hang massive open shelves and decorative lamps.
Laminate of noble varieties will complement classic interiors and their modern interpretations. It can also be used to cover niches and arches with simple and laconic geometry. And if you choose the right direction for the panels during installation, you can visually enlarge the room or raise the ceilings.
Laminate on the wall in the bedroom
Wooden finishes are always associated with warmth, comfort and homeliness. Therefore, such elegant natural materials are most welcome in the bedroom.
The smooth transition of the same covering from floor to wall looks interesting. In this way, you can highlight the bed area, especially in interiors that gravitate toward pronounced centers and symmetrical compositions. Install bedside tables with night lamps or wall lamps on both sides.
If you have little wooden furniture in your bedroom, you can safely cover large areas with laminate. Then the texture will not be repeated too often and will not look overloaded. And if you just want to freshen up the interior a little or decorate a small bedroom, a wooden panel made from laminate boards looks fresh and original.
Laminate on the wall in the hallway
Laminate on the walls in the hallway creates a holistic and harmonious composition if combined with the floor covering. You can choose one design, but different wear resistance classes, so as not to overpay.
In spacious and bright rooms, the combination of wall laminate with brickwork, stone or textured wallpaper looks interesting. If the hallway is small and narrow, cover only a small lower strip of the wall with laminate - and this will help you visually adjust the geometry.
Laminate on the wall on the balcony/loggia
Laminate is not suitable for open loggias, because it will quickly deteriorate due to weather conditions. But on ordinary glazed balconies it is practical and appropriate. The main thing is high-quality thermal insulation, because if in winter the temperature drops below +5-7 degrees, the coating will deteriorate over time.
For balconies, choose moisture-resistant collections with an additional protective coating against ultraviolet radiation. This way the boards will not swell, crack or fade in the sun. To prevent the panels from deforming due to weather changes, fix them not too rigidly and not with standard laminate locks.
Decorating a room for a teenager: 85 design solutions
Examples
Sometimes it can be difficult to imagine an unfamiliar material in the interior and therefore, you definitely need to look at at least a few examples of such design. Below are some photos of examples of what finishing a toilet with laminate looks like and how its walls look after such a renovation. In addition, it is possible to choose the appropriate option on the Internet.
Surface preparation
Even if the laminate will cover only part of the wall, you need to prepare it all. If the wall is in such a condition that laminate cannot be installed, the surface is prepared and all defects are eliminated. The following methods are used for this:
- Applying plaster or putty. There is no need for a thick layer, it is enough to smooth out all the defects.
- Construction of the sheathing. This is a faster method compared to plastering. The sheathing is placed on an uneven wall, and its depressions and bulges are compensated by installing substrates under the sheathing strips or by pressing them together.
- Pre-coating the wall with plywood. Sheets of plywood are attached to the sheathing, insulation or directly to the wall with glue. This method partially smooths out wall defects, muffles sounds, and reduces heat loss.
At the preparation stage, the walls are leveled

