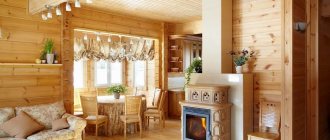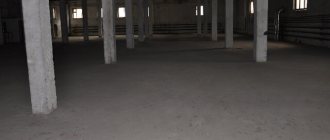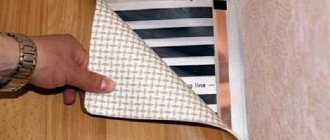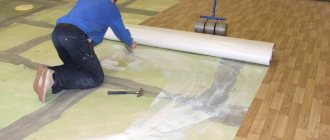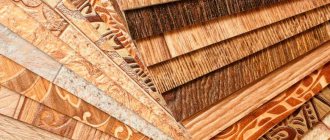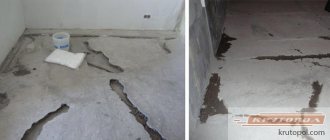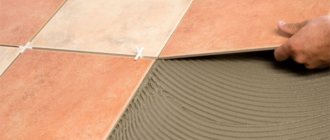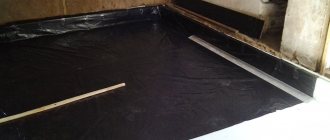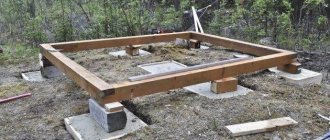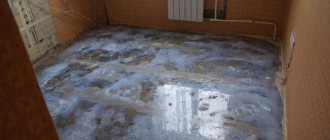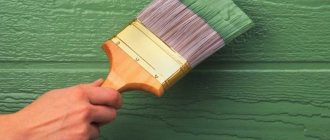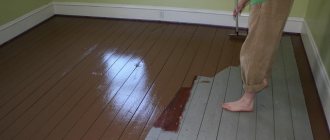Almost every person who has a private house or dacha cannot imagine their site without a cozy gazebo, where on warm evenings the whole family gathers, noisy feasts take place, and on a hot day you can hide under its roof from the scorching heat. But a gazebo is not only the roof or canopy itself, it is also a smooth, neat floor, and it doesn’t matter what it is made of. And not much time is spent on its creation, because making a floor in a gazebo is much easier than in a house, and anyone can cope with the task. The main thing is to know all the intricacies of carrying out this work.
Gazebo floor
Nuances of arranging the floor in the gazebo
Porcelain stoneware floor in an outdoor gazebo.
Finishing options for the structure depend on the conditions of its use. If the gazebo will be used all year round, including winter, you need to choose materials that are protected from moisture and low temperatures.
Most often, the floor for a gazebo is made of timber, boards, porcelain stoneware, and paving slabs.
For structures that are planned to be used all year round, you need to make a high-quality and durable foundation. In such a gazebo it will be possible to additionally install windows, doors and a roof.
Bottom line
You can create a floor covering in a gazebo using various materials. Each option has its own advantages and disadvantages. The main thing is to choose high-quality products, since the service life of the coating and its characteristics will depend on this factor. For the rest, you should focus on the general external design of the house: the design of the facade, the surrounding area, and, of course, it is necessary to take into account the design features of a specific gazebo.
Ratings 0
Materials used
If the structure does not plan to install windows, the floor should be constructed from moisture-proof materials. The best option would be pouring concrete or laying paving slabs. You can use an original solution - plastic coating. In this case, a special installation technology is used. Installation is carried out on wooden logs.
When choosing a material, you need to take into account that it will be constantly under load. To ensure that the floor does not deform over time and there is no need to repair it, you need to purchase only durable and high-quality coating.
Concrete
The floor in a gazebo is best made of durable material - concrete.
The floor in an open gazebo is best made of stone or concrete. This material has a number of advantages:
- long service life;
- universal solution for any style;
- ease of working with the solution.
A gazebo with a concrete floor is made with your own hands as follows:
- The fittings are installed at a distance of 20 cm from each other. It should be installed 3 cm above ground level. This increases the strength of the coating.
- The solution is made from cement, crushed stone and sand. The consistency should be similar to thick sour cream. They are taken in the following proportions: 1/5/3.
- The resulting solution is poured onto the floor surface.
For beauty, you can make the cladding with ceramic tiles.
Tree
Floor made of cut
hemp Wood flooring helps create a cozy atmosphere and a feeling of comfort in the gazebo. The material is completely safe for human health. But such a structure has a large number of nuances. Over time, wood loses its attractiveness, becomes deformed, and may rot in places. In this regard, it is often necessary to replace damaged areas and carry out repairs. To prevent possible troubles, it is recommended to periodically carry out preventive treatments and lubricate the boards with special antiseptic agents.
Porcelain tiles
The material is pressed clay, which is fired under high temperatures. In terms of its characteristics, the coating is similar to tiles, but has a higher degree of strength. Porcelain tiles are often used to cover large areas of flooring.
Installation is carried out on a concrete surface. Before starting work, the top layer of soil is first removed, then backfilled with sand and gravel. After this, the area is filled with concrete. As soon as the solution begins to harden, porcelain tiles are laid on it.
Advantages of the material:
- high degree of strength;
- long service life;
- resistance to moisture and low temperatures.
The downside is the lack of choice of colors. Most often, porcelain tiles are found spotted or plain.
Paving slabs
Paving slabs are laid in a layer of sand - the floor can be made in 1 day.
An excellent solution for arranging the floor in a gazebo is the use of paving slabs. But this option is rarely used due to the complexity of installation. You can cover a large area with the material, but you must first prepare the working surface. Everything unnecessary is removed from it and covered with river sand and gravel. After this, the components are compacted well. The thickness of the resulting pillow should be at least 2 cm.
After laying, add some more sand on top, then pour in cement mortar. During further work, the floor is divided into two zones. Before laying tiles, you need to moisten the area. It is important to ensure that the surface is even, as it will be almost impossible to correct the mistake.
Stone
You can make the floor in the gazebo at the dacha from stone coverings. Natural finishes will allow you to create a unique design style. The material is characterized by a long service life, but in order for the coating to be of high quality, certain installation rules must be followed:
- A sand cushion is pre-laid.
- For pouring, a solution is used, which is used when installing tiles.
- As soon as the mixture begins to harden, you can proceed to the process of laying the coating.
Making a stone floor in a gazebo yourself is very problematic. It is recommended to contact specialists.
What types of wooden flooring are there?
The fashion for wooden garden decking came to us from America, where they were originally made from teak wood. Teak has always been used to construct ship decks, which is why such flooring was called deck.
They are open areas isolated from the house where you can relax or sunbathe, or install an inflatable pool. The configuration and dimensions of decking can be any, even cascading.
In addition to decks, other types of flooring are also installed on personal plots.
- A patio is a place for relaxing in the garden, protected by a canopy and often equipped with an outdoor stove or barbecue.
- Terrace is a wooden area in front of or around the house, adjacent to the walls. It can be either open or equipped with a canopy from the sun and precipitation; it is usually decorated with garden furniture, curtains, lamps and other decorative elements.
Terrace with folding canopySource ideas.sawhd.com
- Paths and platforms made of wood leading from the house to the exit from the site and radiating through the garden.
- Platforms around artificial reservoirs and swimming pools.
Depending on the height and purpose of the flooring, it is supplemented with steps, fencing elements, and light and water are supplied to it. It can be given any shape from simple rectangular to curly, with cascading transitions.
Rules for preparing for laying floors
For a closed gazebo, it is necessary to make a foundation.
The installation technology will depend on what material is chosen. But there are several general rules that must be followed when preparing for installation:
- First of all, you need to decide on the functionality of the gazebo and in what season it will be used. If the structure is intended to be used all year round, you need to think about pouring a high-quality foundation with supports at the corners.
- Work with accurate measurements. It is important to correctly determine the location of the building, and only then begin pouring the foundation.
- Find reviews on installation from the material that was chosen.
A DIY brick floor in a gazebo requires more skill or skill than pouring concrete.
Masonry methods
Paving stones can be laid in different ways, creating an original floor covering. The most common are square and rectangular products. You can lay them in this way:
- Using products of different colors to create interesting patterns or ornaments.
- Use two colors of products, laying them in a checkerboard pattern.
- Lay the material diagonally at right angles, making a herringbone pattern.
- Carry out transverse and longitudinal laying at the same time, creating a braid.
- Move the tiles evenly to the side (similar to the principle of laying bricks).
- Place products in one line.
Required tools and materials
The most budget-friendly and common option is wood flooring. Before starting work you need to prepare:
- beam;
- corner-shaped fasteners;
- bolts, nails, hammer;
- planed boards;
- building level;
- hacksaw;
- means for processing.
Wood can be used in combination with other materials. For example, you can make a wooden floor in a metal gazebo. This option will emphasize the uniqueness of the style and visually lighten the design.
Pouring technology
After we have figured out the basic principle of how a concrete screed should be installed on a wooden floor, we can begin pouring. Apply an arbitrary zero level to the walls around the perimeter.
This is easy to do using any building level. It will be more convenient if the zero level is marked within 0.4 - 0.7 m from the floor. From the line we put the same distance down along the entire perimeter and make marks. This will be the height of the screed.
Marking the zero level
When choosing the height of the concrete screed, consider the following parameters:
Thickness of finishing material
This is especially important if you plan to screed under tiles on a wooden floor. In this case, it is worth considering the thickness of the tile itself and the adhesive layer.
A lot of concrete. As a result of screeding with concrete, a heavy structure will be obtained, so it must be taken into account that a 10 mm layer of concrete will give an average weight load of 110 kg/m2
Not every wooden flooring can withstand such a load.
Isolation measures
Any possibility of contact between wood and concrete must be eliminated. To do this, before filling, damper tape is glued around the entire perimeter. The width of the strip should be a couple of centimeters greater than the thickness of the screed.
Damper tape
- After completing the filling and installation of the finishing decorative layer, the protruding excess tape is cut off.
- The resulting technological gap is covered with a plinth.
- After the floor is prepared and the level is set, we lay the film.
If possible, the film should be laid without joining seams
Do not skimp on material for going onto the walls - then you will carefully cut everything off. If joining seams cannot be avoided, their width must be at least 10 cm. Seams must be glued together as firmly as possible.
It is very important to lay the film evenly, without folds.
Gaps, punctures, and holes are also unacceptable. All subsequent measures are carried out with the utmost care so as not to damage the integrity of the film. If the film is still torn, apply a patch in the same way as gluing the seams
There should be no flaws on the film
Reinforcement
At this stage, it is better not to use metal reinforcing mesh.
There are several very good reasons for this:
- Metal reinforcement will most likely tear the polyethylene, which should absolutely not be allowed.
- Steel is a very heavy material, and will further increase the weight load on the wood flooring.
- The middle layer of concrete must be strengthened, which means that ideally pouring should be done in 3 stages: pouring-reinforcement-pouring. This procedure will take exactly 56 days, taking into account the complete drying of all layers.
Taking into account the negative factors, we replace the metal mesh with fiberglass; in the photo below you can see what the process of fiber reinforcement looks like.
Filling fiber fiber into the solution
The fiber should be mixed into the solution before pouring. An arbitrary arrangement of polymer particles will ensure reliable connection in any direction, reduce weight and reduce the time required for work. Fiber characteristics vary depending on the thickness of the thread.
Fiber fiber classification
Pouring the solution
Screed on beams is performed in the same way as any rough screed.
Basic Rules:
- each room is poured separately,
- the layer is poured in 1 stage,
- work is carried out starting from the far corner of the room towards the exit,
- if the area is large, the surface is divided by guides or formwork.
Pouring is done separately in each room
The coating is leveled according to pre-installed beacons.
- Beacon profiles are attached to cement mortar.
- It is unacceptable to use gypsum compounds to install beacons.
- 24 hours later, after the main stages of work have been completed, the beacon profiles should be removed and the unevenness should be repaired. The video in this article will help you become more familiar with the pouring technology.
- Do not allow the coating to dry out quickly; regularly moisten the surface with water. This will help prevent cracks from forming.
- It is best if the screed gains strength while under the plastic film.
Among other things, it is necessary to ensure the stability of the indoor climate: constant temperature and humidity levels.
Do-it-yourself features
Wooden floor on joists and lathing
To make an inexpensive covering yourself, it is recommended to follow these steps:
- Install a foundation of wooden blocks. They are dug into the corners of the gazebo, and a cord is pulled along the level between them.
- Posts are marked to secure the floor.
- To tightly connect the strapping, a rounded part of the stumps is cut off with a chainsaw.
- Two planed boards are nailed to the posts.
- 2 more boards are attached to the corners.
- Intermediate logs are installed inside the harness using corners. This is necessary so that the casing does not sag.
- The floor pieces are cut to size. The boards are laid on the joists and screwed with long self-tapping screws.
Finally, treatment is carried out with an antiseptic and varnish in several layers.
Paving slabs
A fairly popular solution for many homeowners now is paving slab flooring. It is durable, lasts a long time and will retain its attractive appearance. In addition, there are now a lot of offers on the market with different variations of shapes, colors and varieties.
It is better to lay the tiles on a concrete base. This work can be performed by a novice master without significant hassle. First, you need to evenly pour the concrete base itself using the technology described above. After drying, further elements are laid out using a special mortar. In this case, you need to start from the corner so that the tiles are laid evenly. You also need to pay attention to the joints and adjust them to each other as much as possible.
If you plan to use the building in the cold season, then you need to take into account that the tiles may become slippery.
General information
Wooden flooring is an excellent choice for closed gazebos, since in this case it is protected from various negative influences. However, if you treat the wood correctly, the flooring can last for quite a long time in an open gazebo.
There are quite a lot of advantages of a plank floor, among them are:
- Environmentally friendly.
- Wood harmonizes perfectly with any building materials, so this floor is suitable both for a gazebo made of wood with metal and polycarbonate, and for a massive structure made of brick or stone.
- Comfort – in hot weather the floor does not heat up much, and in cold weather it remains warm.
- Easy to install.
- Low price.
In addition, as mentioned above, wood flooring makes the room more comfortable. As for the disadvantages, everyone knows them - this is the tendency of wood to rot. To extend the service life of the structure, it must be periodically treated with paint and varnish. (See also the article Wooden steps for stairs: features.)
Advice! As a covering for the gazebo floor, you can use a decking board made of wood-polymer composite. Outwardly, it resembles an ordinary board, but at the same time it is much more durable.
An example of attaching a joist to a foundation frame
Color selection
The assortment of modern paint companies has many shades that allow you to create unusual and attractive gazebos.
The most popular colors after brown are:
- Green - it gives the surface a pleasant, natural, relaxing look. Calms and blends well with surrounding greenery.
- Radiant blue is also popular. This is how a gazebo by a pond can be painted.
- The shade of gray wood has gained its fans. The structure may be smoky gray or dark gray, but it will look equally noble.
Unusual options
For the construction of the floor, cement particle boards can be used - CSP. Their advantage is that they do not rot, last a long time, are moisture resistant, require minimal maintenance and can withstand temperature influences. Due to the fact that this is a multilayer material, such plates retain heat well. They can be used as an independent coating or as a base for tiles.
To make the cost of flooring lower, inexpensive and reliable raw materials are used, and some construction tricks are also used. So, for example, instead of a foundation, you can dig ordinary wooden blocks in the corners of the structure and stretch ropes between them. Then use a chainsaw to cut off the top layer and make them flat. Planed boards are nailed to the posts, and additional ones are attached to the corners for strapping.
To save money, you can buy unplaned boards and process them yourself. The main condition is that the cuts be even, otherwise the joints will turn out to be of poor quality. Another way to save money is that the final floor covering can be made from sheet elements such as plywood, OSB or chipboard. In addition, the installation will be faster this way.
Straight cuts are best made with a miter saw, while complex or shaped cuts are best made with a jigsaw.
Clay
While adobe flooring is not as common today, it is gaining popularity and is a suitable choice for decking a gazebo.
Clay is an environmentally friendly material that can be purchased at a low price. Clay is easy to use in construction work.
This method does not require a foundation, frame or other structures; the clay must be placed directly on the ground. It can be made as an independent element or become the basis for tiles, porcelain stoneware, etc.
A clay floor can be built by following these tips:
- first compact the soil well, level it and cover it with a 4–5 cm layer of crushed stone;
- prepare a mixture of water, clay and straw, and add lime to increase strength;
- Apply the resulting solution in an even layer over the prepared base, the thickness of such a layer should be at least 7–8 cm;
- After the floor has dried, cover the surface with lime-clay mortar and rub it in - this will increase moisture resistance.
When the clay dries, cracks may appear in the layer. This is not a sign of an error in the procedure; such defects are covered up with the remaining solution.
