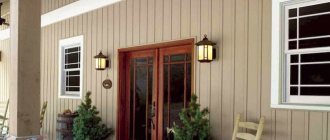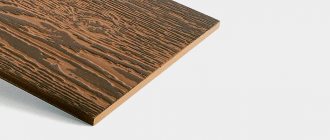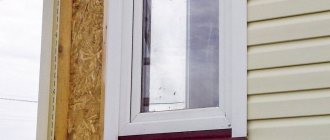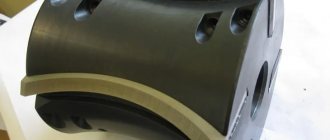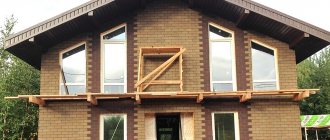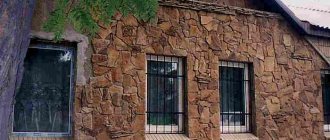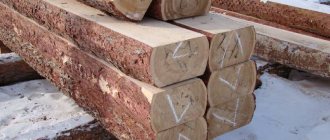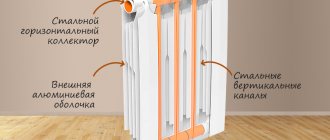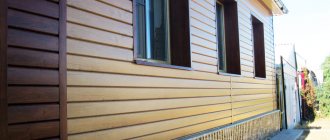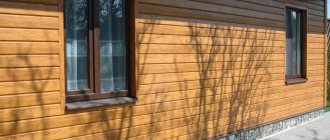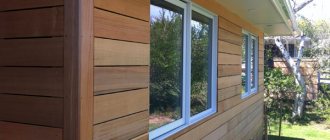Who among us has not seen private houses, country houses and other small buildings sheathed on the outside with beautiful, neat and even planks. Today, in most cases, facade cladding in private housing construction is carried out using siding. Thanks to its excellent technological characteristics, this material has thoroughly supplanted other methods and types of exterior finishing. However, few people imagine that siding can also be used for interior decoration. The interior is usually decorated with beautiful, smooth panels in technical and domestic premises in dachas and country houses.
This type of finish also looks good on ceilings. Installing siding to finish ceilings is not as difficult and complicated as it might seem at first glance. In comparison with other known types of ceiling design, this finishing option has every reason to be used. This article is about how to hem your own ceiling in a house or country house, having superficial knowledge and skills in interior finishing work.
What is siding? Main features of the material and scope of application
Cladding buildings with planed wooden boards is one of the most common exterior finishing options. However, from a technological point of view, such finishing is not very effective. The decision to lay the boards overlapping led to the appearance of siding. The main difference is that each subsequent board hung over the previous strip. Attaching the boards at an angle so that each next row overlaps the upper edge of the lower layer means significantly increasing the technological security of the facing surface. This method of laying the material eliminated the joints between the sheathing elements, preventing moisture from penetrating under the facing layer. The water simply flows down the boards.
This form of laying boards allows you to create not only protected and beautiful facades, but also provides the necessary ventilation to the main structural elements of the building. Initially, wooden siding was used for exterior finishing work. Over time, vinyl siding appeared - a finishing material that was successfully used for cladding any surfaces. Ceiling siding is one of the types of finishing materials successfully used for interior decoration.
Note: if for facades siding performs a utilitarian (protective) function, then for interior decoration this method plays a more aesthetic role.
Due to the fact that vinyl siding is mainly produced today, the availability of this material has increased significantly. Unlike wood, the new material is much cheaper, and from a technological point of view it is more reliable and resistant to external influences. Ceiling siding today is a popular cladding for country houses and private buildings. In technical and domestic premises, thanks to siding, it has become possible to abandon the use of expensive wooden lining for decoration.
With success, this method of finishing ceiling surfaces can be used almost everywhere where you need to get a beautiful, moisture-resistant and durable ceiling. This could be a garage, dressing rooms, a covered veranda at the dacha or a gazebo.
Pros and cons of siding as a finishing material for ceilings
Taking into account modern conditions and the practical side of the issue, we can talk about the widespread use of vinyl siding in interior finishing work. We won’t talk about the wooden variety of this material for finishing ceilings for now, but how to cover the ceiling in your home with vinyl siding is a topic that deserves attention. What are the objective advantages of this design option:
- ceiling structures made of siding have good moisture resistance, maintaining their original appearance when exposed to moisture;
- ceilings made of this material are stable, strong and rigid (there is no need to install a dense frame);
- installation of siding does not require special skills (if desired, you can sheathe the ceiling within one day);
- durability of ceiling structures of their vinyl panels (ceiling structures made of siding can last 10-15 years);
- the surfaces are practical in terms of maintenance (regular washing using traditional sanitary detergents).
- a wide range of materials used for finishing the ceiling (shape, color).
However, despite such a set of advantages, finishing the ceiling with siding also has its disadvantages. The main thing to pay attention to is the limited scope of application.
Important! It is not recommended to use this material for finishing ceiling structures in bedrooms and other habitable spaces, which are the hallmark of a residential property. Gaps in the ceilings will be noticeable, and the office design can hardly be called successful for a living space.
Despite the fact that siding is considered a budget option, it is better to use it on ceilings in the kitchen, bathroom, balcony or veranda.
The technological disadvantages of siding include:
- the material has poor heat resistance (the proximity of an open fire causes the siding to melt);
- the material is not environmentally certified for use in interior finishing work.
The last disadvantage is significant for the subsequent commissioning of a new building, even though the siding is made of polyvinyl chloride.
Note: polyvinyl chloride is the main material for the manufacture of plastic windows, plumbing elements and cable sheathing.
Kinds
For all those who are just getting acquainted with finishing the ceiling with siding, you should know that in addition to traditional wall panels, special ceiling panels are also produced. They are called soffits. Ceiling sheathing with soffits is the finishing of cornices and other horizontal surfaces.
Soffits are manufactured in three different versions - without perforation, with complete perforation, and with perforation only in the center of the panel.
But experts say that when finishing work on the ceiling, you can use both wall and ceiling panels. The installation technology in both cases will be the same. The same components are also used.
Technological subtleties and nuances when installing siding ceilings
Laying sanding on the ceiling in the kitchen or bathroom with your own hands is quite simple. The main thing in this case is to follow the sequence of actions and stages of work. It is necessary not only to correctly and competently make the sheathing for the new ceiling and fasten the panels, but also to prepare the rough ceiling surface for work.
Material selection
The sheathing process itself includes the selection of finishing materials and components for installing the future frame. In each individual case, ready-made panels are used, differing in size, thickness and color.
Vinyl panels are light weight, practical and easy to use. Panels with perforated and smooth surfaces are used.
Important! When choosing materials, you should not confuse siding for walls and products specially designed for installation on ceilings, although a siding ceiling can be successfully made using both types of products.
When choosing materials, you can pay attention to the fact that siding for walls has more design options, allowing you to create naturally textured surfaces.
Note: black house or herringbone profile panels are used for exterior finishing. For interior decoration, products are used that are similar in appearance to conventional plastic lining.
For ceiling surfaces, it is necessary to use panels that have a uniform color scheme and uniform coating. All products must be straight, even, without obvious defects. Don’t hesitate to smell the panels - high-quality products do not emit any unpleasant synthetic odors.
Preliminary preparation
It is necessary to calculate all the expenses necessary to build a rough foundation.
- Ladder;
- Construction trestle;
- Self-tapping screws, screwdriver;
- Sheathing material, heat and vapor barrier;
- Construction level, stationery knife;
- Antiseptic, construction adhesive, fire-fighting compound.
First, I inspect the beams for defects: cracks, chips, curvature, mold, cover the cracks with putty, clean suspicious areas, treat them with an antiseptic, primer, after which they can be painted, if necessary, to do it once and for centuries.
The rough base together with the beams can be treated with an antiseptic with the addition of a teaspoon of universal construction glue so that the mixture does not drip and creates a more durable film.
Frame components
In order to line the ceiling with siding, it is also necessary to select the appropriate components for the future frame. The basis of the design is made up of ceiling and guide profiles, fasteners. In the bathroom, galvanized frame parts, including fasteners, would be an ideal option.
Important! When covering the ceiling parts with siding, it is not recommended to construct a wooden frame. Due to the weak resistance of wood to climatic factors, such a frame will lose the necessary stability and rigidity over time.
If there is no other choice, and you have to make a ceiling from siding based on a wooden frame, use wooden beams with a section of 40x40 mm. Bars of the same section or with dimensions 40x60 mm are used as guides. In parallel with the materials for the frame, you can look at the lamps. Installation of lighting equipment is carried out simultaneously with laying the panels on the frame base. The wiring must be suitably insulated.
As a rule, it is better to purchase all consumables for finishing ceiling surfaces with some reserve. During subsequent repairs or if miscalculations are made with the number of panels, purchasing additional products of the same type can become a problem. Often different batches of materials differ in color shades, sizes and configurations.
What tools will you need?
It is worth preparing to work with PVC panels. First of all, you will need to find a special tool:
- Circular Saw. If you can’t find it, you can use a jigsaw. The file or disk must have fine teeth (“clean cut”). It is preferable to use a saw. The jigsaw file is highly flexible, so the cut can turn out wavy.
- Jigsaw cutter with angles of 45 and 90 degrees.
- Construction stapler for cladding on wooden sheathing.
- Rubber mallet with a hook rule. The same tool is used for installing laminate flooring. Needed to “rip out” jammed panels. Doing this with your hands can easily damage the panel or sheathing.
- A plaster spatula used to bend the finishing profile when installing the last plank. Spatula length 80-120 cm.
Also when performing work you will need:
- pencil and tape measure;
- building level;
- square;
- fastening elements (self-tapping screws, dowel-nails, clamps);
- screwdriver;
- perforator;
- sealant;
- antiseptic.
Installation of siding ceilings
Before attaching siding to the ceiling, you need to prepare the base surface. Cleaning of debris, cobwebs, dust and treating the rough ceiling surface with an antiseptic will allow the space between the ceilings to remain in good condition for a long time.
The working sketch will be useful for subsequent work. Don’t forget to include fixtures and main communications components (hood, electrical wiring) in your calculations. Only after everything can you proceed directly to the installation of ceilings.
Important! It is worth remembering that the height of the inter-ceiling space when working with siding must be at least 20 cm. This feature is associated with the technological parameters of the mounting units.
The ideal point to start marking will be one of the upper corners of the room. Using a water level, markings are made around the entire perimeter of the room. After marking using a water level, installation of the frame begins. For a country house option, you can add 1-2 cm to the height of the frame for insulation.
In the future, all work looks approximately the same as the installation of other types of suspended ceilings. The starting point for subsequent installation is the guide profiles mounted on the walls along the inner perimeter. The panels are laid one after another, fastened to the profiles with staples using a construction stapler or using self-tapping screws for this purpose.
Marking
In order for the panels to be installed evenly, it is necessary to carefully mark several points on the walls and ceiling where the PVC planks are supposed to be installed.
First you need to determine which corner of the room is the lowest. This is necessary in order to start marking with it. In the future, even if the walls are not the same height, all other marks will fit exactly into the geometry of the room.
Having found the right place, you need to retreat about five centimeters from the ceiling. You can make a larger indentation, but, usually, five centimeters is enough to place all communications and the upper part of recessed lamps in the ceiling space. It is not recommended to lower the ceiling; if you sit in a room with a standard wall height, the ceiling will be too low.
Having made the first mark, it needs to be transferred to the remaining corners of the room. You also need to make markings on the walls. To do this, you need to connect the marks at opposite ends of the wall with a straight line.
A marking cord is perfect for this, making it much easier to draw a straight line. Make sure that all lines are strictly horizontal. This will determine how even the ceiling will be.
You can move to the surface of the floor slab. Here, it is necessary to mark the points at which the hangers will be fixed, or the lines along which the slats are to be fixed.
It is important that all lines on the floor slab are directed perpendicular to the location of the PVC planks.
To make it easier to navigate later, you can stretch a strong thread from corner to corner of the room. Using it, you can set the level of the frame parts that will be fixed to the ceiling slab.
Eventually
Knowing now how to make ceilings from siding, you have significantly expanded your own possibilities for interior decoration. Thanks to this material, you will significantly save your budget, while at the same time getting a high-quality, durable and beautiful ceiling surface in the kitchen, bathroom or country veranda.
Things to remember:
- Siding is vinyl facing panels that have a special profile similar to the type of lining;
- Panels are available in two types, for finishing walls and separately for working with ceilings;
- The main advantages of siding: moisture resistance, material rigidity, durability and practicality, affordable price;
- Installation is carried out on a frame (preferably metal) similar to the frames of other suspension systems;
- Siding is not flammable and can be treated with ordinary detergents.
