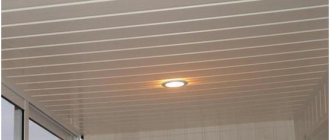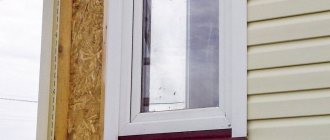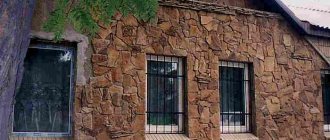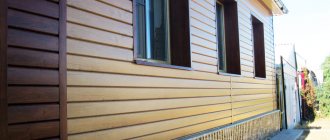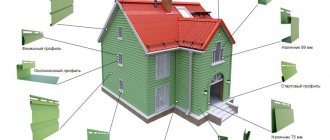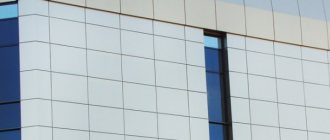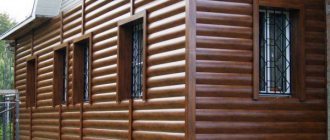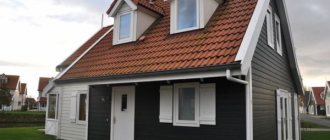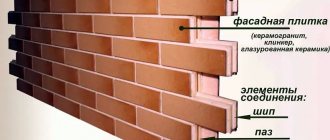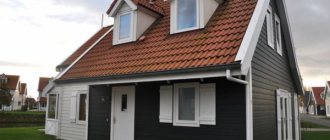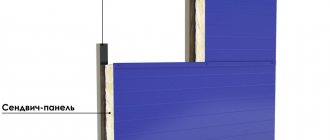The finishing of the facade should not only reliably protect the base from the harmful effects of the environment, but also create the desired decorative effect. Vertical siding is becoming increasingly popular for cladding houses and cottages, being an excellent alternative to the horizontal variety. Naturally, working with such a product has its own characteristics that must be taken into account.
What is the difference between the vertical version and the horizontal one?
Many people mistakenly believe that the differences between the varieties are only in the technology for installing the frame posts. But products for facade cladding, located vertically, are an independent type of finishing material. The main feature of such products (when compared with horizontal ones) is the absence of perforation on the lower part of the locking joint, so the drainage of moisture and condensation from vertical panels is much easier. But the upper part opens, which requires the use of special overhead profiles.
Vertical and horizontal models are structurally different
The process of fixing parts is also significantly different. Although the general principle is similar, vertical panels require a more clearly thought out layout. In addition, they can be attached in two ways: from the corner and from the center. And in the absence of work experience, it will take much more time and effort.
Using this option for cladding allows you to change the visual configuration of the house, giving it a more elongated appearance. This is also a good way to delimit a multi-story building (see photo).
Mixed installation method gives excellent results
On a note! A good option is a combination of vertical and horizontal varieties, provided that the joining profiles are chosen correctly.
Where are they used?
See also
Installation of suspended ventilated facades: technology
Sheathing using siding with a vertical direction is becoming more and more popular and in demand.
In this case, the material is used not only for exterior decoration of the house. Here the material of manufacture and the appearance of the products play a role:
- Vinyl and acrylic panels are suitable for finishing cottages, as well as private homes with large dimensions. They are used to cover facades and pediments;
- Aluminum panels are expensive, and therefore are mainly used for finishing shopping centers and industrial and public buildings;
- Galvanized steel is suitable for residential buildings, industrial buildings, and warehouses. They are good for covering fences and architectural structures;
- Zinc siding is not used almost anywhere in our country because the price is too high.
Making a choice is not difficult, but the main thing is to use high quality material.
Types of vertical siding
At the moment, there are many different finishing options, but products for vertical placement are most often the following:
- Vinyl panels. Products made from unrecycled PVC have good resistance to various types of influences, but at low temperatures they are not able to withstand significant mechanical loads.
Vertical vinyl panels are the most affordable - Acrylic products. It is a more modern alternative to vinyl siding, but due to its high price and low prevalence, finding a suitable decorative solution is not always easy.
Acrylic siding has the widest range of colors - Metal siding. The steel or aluminum option is preferable, but the second has a rather high price, so products made of galvanized steel are more popular. Such material requires complex preparation for installation, since metal panels have greater weight, which puts a significant load on the foundation and base.
Metal models for vertical installation are considered the most durable
When purchasing a suitable variety, you need to carefully examine the details, because due to low demand, the material is often stored in the warehouse for quite a long time, which can lead to various consequences. It is also necessary to read the instructions and notes from the manufacturer. Many unscrupulous sellers, due to their reluctance to delve into the specifics of vertical products, confuse them with the standard type of product.
Important! Particular attention is paid to metal siding. Any damage caused by improper storage and handling is a potential point for corrosion to occur.
Tips for choosing
When purchasing vertical siding, a visual inspection is immediately carried out. In this case, it is necessary to pay attention to a number of factors.
First of all, check the painting of the entire panel (outer and inner parts). Good coloring guarantees long-term color retention.
The thickness of all panels must be the same. Failure to comply with this parameter will lead to unevenness on the facade and poor-quality sealing of joints between planks. The geometric dimensions of the sheet, the quality of the cuts, the presence of holes for installation and their uniform location are also checked.
Well-known manufacturers act as guarantors of product quality. The material must be provided with documents confirming the quality and marked on the basis of product certification.
When purchasing, you need to pay attention to the presence of panels for edging. When purchasing cladding material for finishing a facade, you should give preference to branded accessories and select high-quality fasteners.
Advantages and disadvantages
Sheathing a house with vertical siding has the following advantages:
- Opportunity to express individuality. With the right choice of color and texture, the coating turns out original and stands out from the general background.
- Visual expansion of a small house. The structure looks more voluminous and elongated. This solution is suitable for almost all styles.
- If you understand the installation technology, the process will not take much time.
- A vertical composition will be an excellent option for distinguishing multi-storey buildings and cottages.
Vertical installation makes the building visually taller
Flaws:
- In the absence of skills and experience, difficulties may arise, especially in the correct installation of additional profiles.
- Installation of the J-bar for lower fixation in the absence of perforations will require drilling the holes yourself. It is also necessary to periodically clean it of accumulated debris and dirt.
- The mandatory installation of a metal drain is required to ensure high-quality drainage.
The size of the material depends on the specific manufacturer, but the most common length is about 3 m with a width of 190 mm.
Vertical siding models differ in size from traditional planks
What it is
Vertical siding, used for exterior decoration of a house, appeared relatively recently.
This is a cladding material that consists of panels, and along their edges there are longitudinal curved grooves. These are special locks that match each other and fit in shape.
When covered, these vertical strips form a flat surface that becomes impervious to rain or wind.
Vertical panels differ in their arrangement. This made some changes to installation and provided builders with additional options.
Installation of vertical siding
Installation includes several stages of preparing the base and creating the sheathing.
Preparatory work
The following activities are carried out:
- The facade is cleared of all unnecessary things. Protruding elements are removed and interfering communication systems are moved to the side.
- The old decorative layer, which has significant damage, is completely removed. If the previous skin is firmly connected to the base, then it is left.
- The general condition of the surface is assessed, cracks and crevices are opened and thoroughly covered.
- The base is treated with antiseptic agents.
The facade of the house is carefully treated with soil before installing the siding. - The need for insulation is determined. It depends on the type of walls and climatic conditions of a particular area. Due to the fact that the siding is fixed to the sheathing, this will allow you to quickly and conveniently position the insulating material.
If large-scale finishing work is expected, including replacement of window and door openings, then they are carried out at the initial stage.
Material calculation
To calculate quantities of products for external cladding, the following methods are used:
When making calculations, it is important to take into account not only the number of panels, but also the fittings
- The walls are measured and a diagram of the house is drawn up. The size of the panels is determined taking into account the locking connection and without it. The data obtained is entered into the diagram, the exact number of parts and additional strips and profiles is calculated.
- The façade area is divided by the panel area, the result is rounded up, and the required number of parts is obtained. The required number of auxiliary elements is calculated separately.
When calculating siding, data is rounded up
An easier way is an online calculator, but not all manufacturers provide it.
Installation of sheathing
The technology for creating a frame involves the use of a metal profile or wooden beam. The first type is suitable for all panels with vertical fastening, while the second is best not used for metal siding.
The sheathing is created as follows:
- Initially, marking is performed. Using a level, the locations of the racks are determined; the step between them should be 50–60 cm. Since the panels will be mounted vertically, the racks are laid horizontally.
- The metal profile is fixed to hangers, installed in increments of 40–50 cm along the drawn lines. There are jumpers between them. The wooden beam is mounted directly on the base by through fastening with dowels.
Horizontal sheathing is installed under vertical siding - If necessary, insulation is installed.
- If it is planned to create ventilated facades, then a counter-lattice is first laid.
Window and door openings are immediately framed. To do this, the frame is placed along their entire perimeter.
Fastening panels
To sheathe a house with your own hands, two main methods are used:
- From the corner. The best solution is if all panels fit exactly into the size of the façade.
- From the center. It is used when it is not possible to install parts without trimming.
Installing panels from the corner is considered more convenient
Step-by-step instructions for working with panels:
- The first thing you need to do is install the corner strip on the frame.
- A profile for panels or trim is laid around the perimeter of the windows. It is cut at the corners at 45 degrees to create a uniform transition.
- An edging profile is laid on the bottom and sides, and a J-bar must be secured on top.
Sometimes you can get by with just a start and finish profileOn a note! Many craftsmen note that it is not always advisable to install side profiles at an angle, although the technology suggests this. You can get by with J-bars on top and bottom.
- If installation starts from the center, then the starting profile is first fixed vertically. Parts are placed on both sides of it.
- When working from a corner, the first element is inserted up and down, inserted under the corner, checked for level and fixed through the existing holes to the frame.
Vertical siding is joined using special grooves on the strips - The second element is laid slightly offset: it should overlap the first plank. It is tapped in the direction of installation until the two fragments are connected and fixed. The remaining panels are attached in the same way.
- Upon reaching the window opening, the element is marked and trimmed to create an even window edge. With the trims installed, the edges of the part are flush.
Arranging a window opening when working with vertical siding
Sheathing with plastic siding is made with a thermal gap of 5 mm.
Beautiful examples
Wooden panels that are familiar to everyone allow you to get unusual design solutions. It is enough to combine materials of different colors, changing their direction within the same facade.
The most popular options for wood or wood cladding are eurolining and block house (imitation logs). Country houses and dachas decorated in this way look cozy and noble, and a lot of building materials (log house, brick, blocks or prefabricated frame) can be hidden under the cladding.
For buildings in country and Provence style, you can use painted boards or its siding imitation as a finishing material.
Houses decorated with artificial stone or panels and siding with an imitation stone surface look no less beautiful and even outwardly durable. A classic is brick cladding. To create it, you can use not only brick, but also clinker tiles or siding with imitation masonry.
Colored siding panels look original and allow you to create a unique exterior. Designers recommend combining 2-3 types of panels that are similar in tone, or using contrasting solutions. The direction of the profile can also be different.
Vertical siding can visually “stretch out the room,” and the use of panels laid at an angle will add volume and expressiveness. It is not recommended to use horizontal single-color panels for cladding long, simple buildings. It looks monotonous and unattractive.
Using the same decorative plaster with different application methods makes it possible to obtain completely different facades in appearance. Surfaces plastered in light shades are common; this is an excellent solution for exteriors in a classic style, for example, traditional English or modern.
Colored plasters look no less interesting.
It should be noted that the greatest organicity can usually be achieved by combining different textures. Wood and stone, brick and stone, stone and plaster “coexist” harmoniously within the same façade.
General installation rules
In order to qualitatively finish the facade of a house, you should follow some rules:
- Fastening is carried out with reliable self-tapping screws longer than 3.5–4 cm with a head of 8 mm. It is recommended to use screws with anti-corrosion coating.
- The first parts must be checked for level. Further control is carried out every 3-4 fragments.
- The panels should fit fairly tightly into the top and bottom profiles, as well as into the corner segment.
When joining panels, a small damping gap (5-7 mm) is left in the grooves to compensate for temperature expansion - Elements should not sag or warp, this indicates errors.
- The joints can be additionally sealed with a seal that protects against moisture.
If you do everything correctly and carefully, the cladding will be of high quality and will last for many years.
