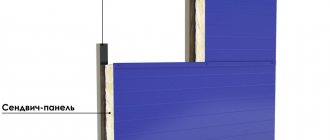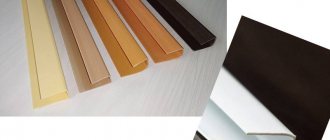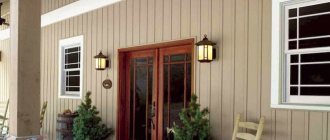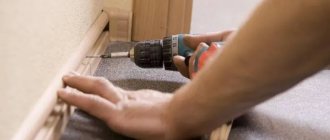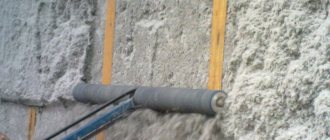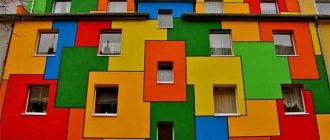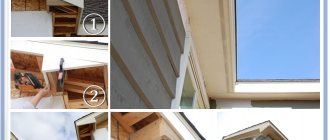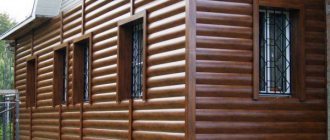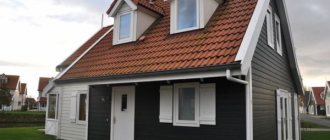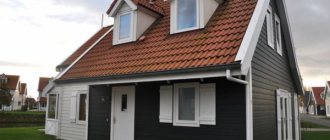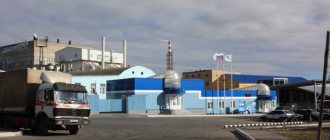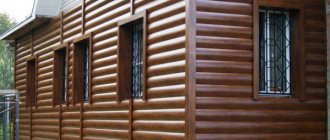The use of aluminum for exterior decoration of building facades has long become commonplace. In addition to durability, neatness and respectable appearance, exterior finishing with hinged aluminum systems is perfectly combined with ventilated facade technology. With increasing energy saving requirements for buildings of all classes, ventilated facades are gaining increasing popularity.
Types of aluminum facade panels
Depending on the architectural design, height of the building, fire resistance class of the structure, the most suitable type of aluminum panels for the facade is selected.
The design and installation of aluminum exterior trim is regulated by building regulations. An individual project is developed for each facade based on the geometric parameters of the building.
According to the method of production and application, there are several types of aluminum panels and cassettes:
- Aluminum composite panels or cassettes made of a three-layer sheet, made of two layers of aluminum with a layer of plastic between them, thickness from 2.5 mm to 6 mm;
- Aluminum panels without a plastic layer made from a solid aluminum sheet, thickness from 1.5 mm to 2.5 mm: flat or volumetric aluminum cassettes;
- Perforated aluminum panels on the facade;
- Aluminum ceiling panels;
- Aluminum honeycomb panels for sound insulation;
- Aluminum panels for advertising structures and signs.
The last three types of panels are not façade, so we will not dwell on them in the article.
Regardless of the type of cassettes or facade panels, their production requires special equipment, including CNC machines.
Finishing of ventilated facades of high-rise buildings and public buildings
Wall decoration with aluminum panels
Aluminum does not allow air to pass through. Cladding is done only on ventilated facades. Composite boards protect walls from wind and noise, even if their thickness is 4 mm. Rain and sun will not be able to penetrate through the multilayer cladding material, and the facade will stand undamaged for a long time. This increases the time between repairs several times.
High strength and low weight have made aluminum composite slabs an excellent material for finishing high-rise buildings. The sheet is simply attached to the wall with self-tapping screws and with the help of clamps and clips. You can simply nail it right through. In this case, expansion washers and gaskets are used to provide a ventilation gap between the wall and the slab.
Hinged façade structures are mounted on a special galvanized profile. This method allows the team to complete the cladding of a multi-story building in a few days. I can build a private house with leveled walls in 10 to 12 hours with a helper.
Created for wall cladding, aluminum composite slabs, 6–8 mm thick, were liked by advertisers. Large billboards can be seen on the side of the road, near a shopping center and inside an office. Some online stores are focused exclusively on clients creating outdoor advertising.
Aluminum panel decors
The composite sheet has durable external painting in bright, saturated, or vice versa, soft pastel colors.
The most common panels for aluminum facades are light gray silver in color and have a metallic sheen. This color is produced by most Russian, European and Asian manufacturers. Due to the fact that the outer aluminum sheet is painted before thermal bonding of all layers, in order to order a different shade, you must consult the manufacturer's color catalog. Non-standard painting is also possible if you plan to order a large (usually over 500 sq. m.) amount of material. Color catalogs from different manufacturers differ in the degree of gloss and shades; you should order the entire volume from one supplier. The type of surface depends on the method of applying the finishing layer:
- Single-color painting is carried out on the basis of PVDF and PE-polymer structure based on polyester varnish. This coating contains synthetic fluorocarbon or fluorocarbon resins of increased strength;
- For the “mirror metallic” effect, an additional layer of oxide film is used;
- Metallized surfaces are achieved using the electrochemical anodizing method; such a surface is often used in interior decoration to create mirror-like “silver” and “gold” surfaces.
The exterior finishing of aluminum panels in the form of brushing looks impressive; small scratches on a dull gray background create the illusion of stainless steel.
Composite aluminum sheet for facade panels can have an outer surface simulating:
- Valuable wood species;
- Polished granite or marble;
- Fantasy non-geometric ornament.
Depending on the difference in the application of the external coating, its service life varies:
- Polymer PVDF and PE painting - 20-25 years;
- Chemical anodizing - 15-20 years;
- Decors with imitation stone or wood - 15-20 years.
During this period, the surface of the facade aluminum panels is guaranteed not to fade or change color. The paintwork will last longer, but may slightly lose the brightness of its shades.
Design features and typology
Aluminum facades are quite diverse . The most basic types should be considered:
- Post-transom structures today are considered the most reliable and durable. But they have one “minus”: a very laconic appearance. This façade looks like a glass cube, because the profile design does not allow for a different shape.
- A semi-structural façade is noticeably different from a mullion-transom solution. With this design, the load-bearing posts are located inside the building. Only a clamping device supporting the glass unit is installed outside.
- The structural façade resembles the semi-structural type. The main difference is the method of fixing the glass unit. Glass sheets are fixed not by a clamping mechanism, but by a special sealant.
Advantages and disadvantages of aluminum sheet facade panels
Facade panels made of solid (without internal layer) aluminum sheet are the most durable option for exterior finishing, which does not require maintenance in the form of touch-up painting for many years. Besides:
- aluminum is practically not susceptible to rust and can be easily powder painted in many shades on the RAL scale;
- Aluminum facade panel is a conditionally non-combustible material; facade panels made from it can also be installed on high-rise buildings without additional approvals.
The disadvantages include considerable weight, with an aluminum density of 2700 kg/m3, a 1m2 cassette made of a solid aluminum sheet 2 mm thick weighs 5.4 kg, which creates an additional load on the enclosing structures and foundation.
Considerable weight must also be taken into account when designing horizontal and vertical aluminum guides; supporting brackets must be secured with more powerful anchors and higher resistance to shear loads.
For facade planes formed from a single sheet, additional measures for grounding are required; aluminum is known as a very good conductor of electric current.
Facade panels made of aluminum sheets do not dampen the noise from falling raindrops
Advantages of façade aluminum panels made of composite sheets:
- Excellent surface flatness;
- Light weight (one and a half times less than panels made of solid aluminum sheet);
- It perfectly dampens the sound of rain and has noise-proofing properties due to the inner layer of plastic.
Flaws:
- relatively low fire resistance;
- impossibility of tinting and tinting, colors only according to the manufacturer's passport.
Aluminum panels for the facade usually have the shape of a flat box with a side height of -18-22 mm, but it is possible to manufacture radius cassettes for curved surfaces or complex volumetric structures with kinks along the plane.
What's the disadvantage
There are several disadvantages in aluminum facade structures that are not critical, but they need to be given attention:
- Aluminum alloy resists rupture with a force of 32 kg/mm2. This value is lower than that of steel or other composite materials. With the same cross-sectional area, an aluminum bracket will withstand less load than, for example, a steel one. To increase strength, it is necessary to increase the cross-sectional area of the bracket or the frequency of installation. Each bracket is a cold bridge through which the building loses thermal energy. The more there are, the higher the losses.
- The melting point of aluminum NAF is about 650 °C. Changes in strength begin when heated to 300 °C. The minimum fire temperature is 1000 °C. Therefore, there is a high probability that the aluminum subsystem simply will not withstand. It will collapse much earlier than the supporting structures.
How to work with aluminum panels
Facade panels made of solid and composite aluminum sheets provide beautiful surfaces with minimal seams from 2 to 60 mm, for hanging cassettes during installation. Aluminum panels for the facade are a box-like structure, rectangular or other geometric shape with flanges along the edge for fastening. The upper and lower corners are cut out with a special press.
Bending of a solid aluminum sheet is performed using a manual or mechanical press bender. Thicker composite sheets are milled before bending. This ensures bending of the material with minimal radii and beautiful mating surfaces. The corners are connected with rivets and reinforced with aluminum square sections.
Before making panels, to select the optimal size, taking into account waste resulting from cutting
aluminum sheet, their ability to withstand wind loads, especially at height, is calculated.
Typically, cassettes are made from already painted sheets. For cassettes made of solid aluminum sheet, it is possible to repaint finished products. For good flatness and the absence of lenses (sagging of the centers of the cassettes under their own weight), large panels are made with additional rigidity - liners made of corrugated aluminum.
They don’t burn in fire, they’re not afraid of water, they live long
Aluminum wall panels
Among metals, aluminum stands out for its low specific gravity and resistance to moisture. When pure metal comes into contact with atmospheric oxygen, it becomes covered with a thin layer of oxide. This film is several microns - thousandths of a millimeter, has high hardness and completely protects aluminum from interaction with various substances. As a result, even short-term exposure to acids cannot damage aluminum.
Composite materials for aluminum walls have advantages over similar ones based on wood waste and polyvinyl chloride:
- do not burn or support combustion;
- do not emit harmful substances;
- waterproof;
- durable;
- abrasion resistant;
- lungs;
- easy to process and cut;
- decorated with thermal printing;
- suitable for finishing the facades of buildings of any configuration and height;
- service life more than 50 years without deformation.
A large selection of colors and patterns, the ability to combine, allow you to create unique finishes for walls, ceilings and facades.
Fastening system for façade aluminum panels
Several systems from different brands have been developed for mounting on walls, but the general principle of fixing panels on the facade is similar.
Metal brackets with a length of 100 to 250 mm in the form of the letters L or P are installed on the wall surface. The length of the brackets is determined by the thickness of the outer wall insulation. A system of vertical metal profiles-guides is installed on the brackets, onto which façade cassettes are hung. The panel subsystem can be made of aluminum or steel. Hanging takes place on a slide into milled grooves in the flanging of the cassettes. Or through or through special hooks, usually four of them on a cassette. Typical components of ventilated facades based on aluminum facade panels are available in the catalogs of subsystem manufacturers.
Corner connections for the ends of the building, joints for joining window structures, and connecting the wall and roof surface by cladding the parapet have been systematically developed.
For volumetric panels, standard units are modified by extension, or an individual fastening system is developed.
Installation instructions
Installation of the automatic transmission begins with the installation of the sheathing, or, as it is more often called, the subsystem. It will be necessary to form a supporting structure, a frame of specialized metal parts, which forms a system of planks that form a flat plane.
- First of all, you need to make markings on the wall . The installation locations for brackets attached directly to the wall will be marked.
- Vertical rows of brackets are marked 45-50 cm apart.
- The horizontal distance between adjacent brackets directly depends on the size of the cladding.
- The bracket consists of two parts, one of them is mounted on the wall, the second is movable, it is used to fasten the supporting profile and, at the same time, to adjust the level plane of the system . In this way, any unevenness in the walls that may interfere with the smooth installation of the sheathing is compensated. The bracket is fastened to the wall using an anchor dowel, through a foam pad, which serves to prevent the formation of a cold bridge.
CAREFULLY!
The outer rows of brackets are marked no less than 15 cm from the edge of the wall.
- The moving part is attached after adjusting the plane with two aluminum rivets (minimum), for which holes are drilled. A riveter is used for installation.
- To adjust the plane, first set the ideal vertical along the two outer rows , then stretch the cord between them and adjust all the other rows.
- If it is necessary to insulate the facade, then first marking and installation of brackets is carried out , then the insulation is installed (tightly, without gaps), after which the plane of the subsystem is adjusted. In places where the console should pass through the insulation, you need to make a cross-shaped cut, pass the console through it and lay the insulation tightly around it without cracks or gaps.
- After installing the subsystem, you can begin installing the automatic transmission . It is made using spacer slides, which are inserted into the guides. The panel clings to the slides; brackets are placed on its sides, with the help of which they are fixed to the slides.
- All components are fastened with aluminum rivets to prevent corrosion . The gap between adjacent panels should be 10-12 mm (temperature gap compensating for thermal expansion). The corners are installed in the same way as the panels themselves.
Methods for applying perforation to aluminum sheet
Aluminum panels with through slots in the form of ornaments are used for the production of facade panels - screens, for decorating facades over translucent glazing or for decorating opaque surfaces, as well as for creating media facades. Moreover, any shapes are possible, the only limitation is that the area of the cuts should be no more than 55% of the total surface area, otherwise the aluminum panels cannot withstand wind loads, bend and break.
Cutting is performed in a single sheet using different methods depending on the batch size:
- Small batches are cut out using a cutter on a special cutting plotter, according to the same principle as volumetric letters;
- For single aluminum sheets, laser cutting can be used for small batches, giving excellent precision and repeatability of the design. The disadvantage of this method is its high cost;
- For the production of large batches over 1000 sq. m. You can use a perforating press.
Major manufacturers of aluminum panels
The world leader in the production of aluminum sheets for the subsequent production of facade cassettes is the international concern ALCAH, which has production facilities all over the world. It produces such well-known brands as Alucobond, Dibond and Alpolic, Japan. The no less famous brand Reynobond is based on Alcoa aluminum sheet, France.
This is the highest price, but also high-quality group of materials for the manufacture of facade aluminum panels.
Slightly lower in the price range are composite sheets made in Russia and Turkey. In the lowest price group, but with quite acceptable quality, there are Chinese suppliers of aluminum and composite aluminum sheets.
Aluminum facade panels are an ideal material for the implementation of any architectural ideas, as it is easy to give it the desired shape by bending and cutting. In combination with a variety of colors and surface textures, such exterior decoration creates a unique appearance for buildings.
Similar articles
- HPL panels: types, features, installation Facade
“Alucobond” - what is it.
Aluminum
composite
panels
(ACP) for covering
facades
have long been available... Read more - Review of façade slabs: hpl panel, rock panel, thin…
Basic principles of installation
of facade
slabs.
Facade
slabs and
panels ...
Installation of a subsystem with cladding with
aluminum
composite cassettes (5.00 out of 5). Read more - Aluminum composite panels for curtain walls...
Aluminum
composite
panels
are used for cladding
the facades
of public buildings.
The purpose of buildings can be very different, façade
… Read more - Installation of a subsystem with aluminum cladding…
Sometimes, the architect provides perforations on
the facade
material made of
aluminum
composite
panels
. Read more - Varieties of slatted facade
In the domestic market, steel
facade panels
are widely used
... Aluminum
linear
panels
.
Aluminum
slats are made from... Read more - Comparison and rating of subsystems for ventilated…
Textured
facade panels
are used primarily for cladding
...
But in moderately aggressive environments,
aluminum facade
systems can be used... Read more
