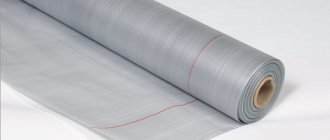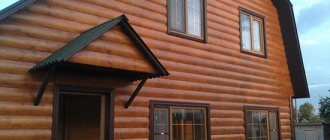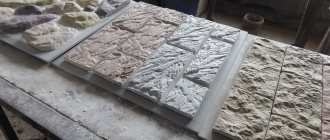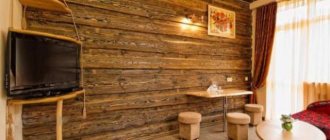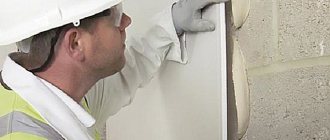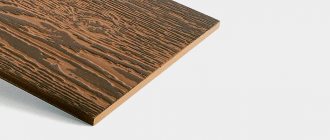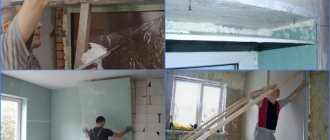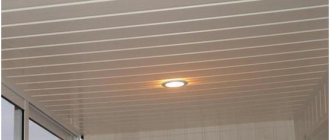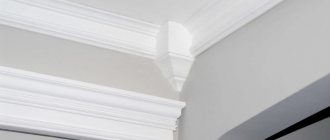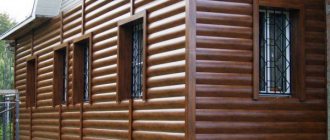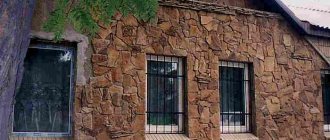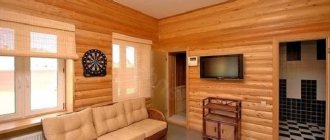Block house as a type of facade lining
According to its purpose, method of fastening and connection, a block house is a type of “lining”.
In essence, the production technology can be represented as sawing out a beam from a rounded log, as a result of which four “slabs” with a regular spherical surface will remain - they serve as a blank for the block house. All that remains is to cut the tenon along one long side, and trim and cut out the groove on the other. And of course, grooves must be made on the wrong side to relieve internal tension in the wood.
In addition to the above, there is a technology for manufacturing from “standard” lumber - boards or timber. But due to the large amount of waste, its cost will be higher than that of the traditional one.
This type of cutter is used to cut a house block from timber or boards Source rezec.com.ua
If we talk about grade, then there are no domestic standards for this type of lumber. But in practice, manufacturers have developed their own classification, according to which there are three “pure” options and two “mixed” ones.
“Pure” options are A, B, C.
Grade “A” differs from “B” in the number of healthy knots per 1 m, their permissible diameter (15 mm versus 20 mm) and the absence of “black” knots and cracks. For grade “B”, small and short cracks are allowed, plus a small amount of “black” but not falling out knots.
Grades “C” and “BC” are not used for finishing houses; they are suitable for building fences or finishing outbuildings somewhere in the backyard.
A cladding board is just lumber - the requirements for its quality are the same as for other work. Source infinica.ru
For the exterior cladding of a block house, panels with a thickness of at least 30 mm are used. And due to the characteristics of massive lumber, it is almost impossible to find a “perfectly” clean block house 4-6 m long, so the “mixed” grade “AB” appeared. In addition, even when storing lumber, minor defects in the form of shallow cracks may appear.
Sometimes there is another classification, borrowed from European ones (“Prima”), “A” “B” “C”. If we draw parallels, then “Extra” will be the “pure” grade “A”.
With such a length, it is impossible to find a panel “without a hitch”, and for façade cladding it is not necessary Source doski-v-spb.ru
Advice! Since there are no standards for block house, manufacturers are free to assign any grade to their products. Therefore, when purchasing, you need to make sure that the declared quality meets your requirements.
Blockhouse siding is a new approach to facade cladding work
“Blockhouse” (or blockhouse) can be called a polymer made of acrylic, vinyl materials, and metal. There is also siding made of coniferous wood, which allows you to create an imitation of natural, voluminous, elegant and massive cylindrical logs on your facade. This is one of the varieties of siding - “Blockhouse” board, round on one side and flat on the other. Structurally, each element has air pockets on the reverse side adjacent to the sheathing. They improve the thermal insulation of the material and relieve stress in it. At the same time, a home with such inexpensive cladding will remain environmentally friendly. The building, reminiscent of a log house, will become part of the natural landscape of the area.
Installation of boards equipped with grooves on one side and tenons on the other (reverse lock) distinguishes “block house” from ordinary siding and allows you to quickly and reliably fasten elements together, eliminating the occurrence of a wave effect. The clad blockhouse can withstand significant loads, its elements are well dried, and the dimensions are unified.
Wood selection criteria
Even Block House vinyl siding has certain characteristics that indicate the quality of the façade panels. Wood is a “thinner” material, and the durability of the outer cladding largely depends on the right choice. Therefore, it is not enough to assess the suitability of the variety - the density, resistance to moisture and strength of the wood are important.
To decorate the house with a block house, only coniferous species are used. Hardwoods (linden, oak, ash) are used for interior wall cladding.
Larch is considered an elite material and its qualities a priori correspond to outdoor conditions: high humidity and exposure to precipitation. The density and strength of Russian larch, like that of a northern tree species (after all, it grows in Siberia), will also be at a high level.
Larch has dense and durable wood, so it is not for nothing that it belongs to the elite of coniferous species Source pilomateriali-fanera.ru
With pine it is not so clear. Northern pine is most suitable for facade finishing - its strength and density are much higher than that of wood from warm regions. And the origin of a pine block house is determined by the distance between the annual rings - the closer they are to each other, the better. The quality criterion is at least three rings per 1 cm of end cut.
See also: Catalog of companies that specialize in facade materials.
Materials for wooden finishing of facade walls
Decorating a private house with wood will be of high quality and durable only if you select the right material and install it using high-quality consumables strictly according to technology. The most common types of wood include oak, beech, ash, pine, and cedar.
| Breed | External characteristics | Durability | Peculiarities |
| Oak | Characterized by a wide variety of colors. Shades can be either golden or dark brown. | The service life is about 100 years. | A hard and very durable wood. Under the influence of load it is capable of deformation, but after the cessation of the influence it restores its shape. |
| Beech | It has a beautiful pattern of heart-shaped and shiny lines. | With proper care it will last more than 50 years. | It has good flexibility. It is susceptible to moisture and rots if not properly stored and cared for. |
| Ash | Available in various textures and shades: light brown, pink, yellowish. | In terms of service life, it is comparable to oak, but it is recommended to renew it every 50 years. | Very durable and flexible. Has excellent resistance to physical impact. The cost of such material is quite high. |
| Pine | A variety of colors, distinct patterns. | It is short-lived and lasts 10-12 years. | It has a low price, but is less resistant to mechanical stress, but has a low level of thermal conductivity. It is resistant to rotting due to the presence of a large number of resins in the composition. |
| Cedar | It has a yellowish tint and is available in various colors. | Can last for more than 25 years with proper care. | Resistant to pests, has good thermal insulation properties, and is practically not susceptible to rotting and mold. |
How to choose width
There are criteria for choosing the diameter of a rounded log depending on the purpose and size of the house.
When building a small house for seasonal residence (dacha, summer house), a log with a diameter of up to 220 mm is used, the visible part of which lies in the range of 150-180 mm.
For a “full-size” heated house, the minimum log diameter is 240 mm, the recommended one is 260-280 mm. And the visible part is 190-210 mm.
To maintain “proportions”, the width of the block house must correspond to the visible part of the log:
- for a cottage – 140-150 mm (with a thickness of 28-36 mm);
- for a large house - 190 mm and above (with a thickness of 36-45 mm).
Each board size has its own purpose Source makebestphoto.ru
Sheathing options
The only way to install a house block is using vertical lathing with horizontal panels.
Lathing is needed in any case. Even when a wooden house is sheathed, and it is possible to attach the panels directly to the wall, a ventilation gap is necessary to ventilate moisture (otherwise the wood will begin to rot).
The issue of insulation is decided depending on the seasonality of residence and wall materials. If this is a “summer” house, then insulation is not carried out. It is also possible not to install thermal insulation materials when the house is built using frame technology or from foam concrete blocks 40 cm thick.
Sheathing during the construction of a “frame”, as another option for using a block house Source el.decorexpro.com
In other cases, wall insulation is mandatory - the costs will quickly pay off due to savings on heating and air conditioning.
Preparation and components
Before installation work begins, the block house should be prepared. For this purpose, a short period of time is allocated for acclimatization of the material. This usually takes several days. At this time, insulation and waterproofing are laid on the outside of the walls and a calculation of the material in the cube is made.
Also, the installation of panels involves the assembly of vertical sheathing from slats or bars. The distance between the frame elements should be 70 cm. To ensure the necessary waterproofing, a thin frame is additionally attached to the insulated sheathing with self-tapping screws.
To install the boards, you need to purchase certain components.
- Universal strips.
- Hanging profiles. Their fastening is carried out, as a rule, above window openings to protect the finish from moisture. If the facade consists of several levels, then profiles are used between transitions.
- Starting bar. It is necessary for installing the bottom row of boards.
- Finish profile. It is placed along the edges of the wall to secure the last panels.
- Connecting strips and corners.
- Special fastening elements (clamps and self-tapping screws).
Tools for installation should consist of a standard set, including a tape measure, level, screwdriver, hammer and drill.
Installation features
Despite belonging to the lining, the methods of fastening to the sheathing when cladding a house externally with a block house are different than when carrying out internal work.
Inside, narrow modifications of panels of small thickness (up to 20-22 mm) are used, and operating conditions are characterized by stable humidity and temperature. Therefore, the house block can be fixed to the sheathing using hidden mounting fasteners - clamps. Exterior finishing is carried out with a thick and wide cladding board, in which, when humidity changes, such internal stress forces arise that it can simply be torn out of its grip.
Cladding process
Let's move on to the process of cladding itself. It consists of several stages.
First stage
Vapor barrier can be carried out using several materials (polyethylene, aluminum film). The main purpose of this process is to create ventilation thanks to the film. How to do this: we attach narrow slats (about two and a half cm) at a small distance from each other. Using a stapler, we attach the vapor barrier layer and make small holes (from below between the slats).
Second phase
We build a medium-sized structure from boards for thermal insulation. We attach it to the wall in a vertical position, with a distance for insulation.
Fourth stage
We attach a special film (waterproofing) on top of the thermal insulation. This film serves to prevent moisture from entering. We also lay it in several layers, like the previous one. We attach the first layer using a stapler, and the joints with tape.
Fifth stage
We attach the frame to the boards of the previous frame, on top of all the insulation. We leave gaps between the frame and the waterproofing to remove condensation. I advise you to attach a mesh to the bottom to protect against rodents and insects.
And the last, sixth step
Let's move on to clapboard cladding. Let's start from the bottom. The first sheet of lining is positioned with the tenon facing down; it must be checked with a level. It should be secured with nails. Subsequent boards must be firmly installed in the groove of the previous one and secured. After the work has been done, it is necessary to secure the boards at the corners of the building in a vertical position, overlapping one another. Next come trims for windows and doors.
After all this, the lining can be coated with a special compound that protects it from any damage.
When doing this brick cladding, it should be remembered that there must be space between the wall of the building and the brick itself.
Video description
For a clear overview of finishing a block house, watch the video:
The second reason that does not allow the use of clamps for external cladding is the way the block house is located on the facade. The groove into which the bracket “clings” should face down (so that moisture does not get into it). And with this orientation, installation of panels on clamps can only be done from top to bottom.
Therefore, the outer cladding is carried out in one of two ways:
- Open. The panel is screwed to each beam at two points - from the groove side and closer to the tenon. Before fastening, holes are drilled into which screws are screwed in with force so that their heads do not protrude above the surface of the panel. Then these places are puttied, disguising them as a small knot. This installation method is the most reliable and is recommended for thick and wide house blocks.
- Hidden. The bottom panel near the groove is fastened in an open manner, plus holes are drilled at the base of the tenon at an angle of 45° into which self-tapping screws are screwed. Each subsequent row of block house (except for the last) is fixed only through a spike. The top row is fastened in an open way.
Tenon fastening makes installation hidden Source hi.decoratex.biz
Note : Due to fluctuations in humidity, the tree changes its size across the fibers - it swells or shrinks. Therefore, it is necessary to ensure that during installation there remains a small gap between the groove stop of the upper row and the tenon of the lower one. If workers miss this nuance, then over time the wall will deform.
American miracle siding on domestic facades
Today you can find wooden, vinyl and metal siding cladding on facades - an elastic, durable and reliable material. Due to the fact that it is lightweight and does not put a load on the foundation, the facing material is used to decorate the facades of the walls of old buildings, domestic and utility rooms.
The most optimal coating is considered to be vinyl:
- it surpasses wood in performance characteristics;
- costs less than its metal counterpart;
- resistant to external influences of aggressive environments;
- low maintenance, durable.
Vinyl can also be matched to the color of any exterior. Juicy, saturated colors, thanks to the plasticizers included in the composition, do not fade. Do-it-yourself installation work is not difficult. The versatility of the cladding also lies in the fact that with its help, without additional costs, you can give a spectacular and stylish look to both new and old walls that have lost their respectable appearance.
Design features
Cladding the facade of a house from a block house is more difficult than from imitation timber or plank. The reason is in the features of “bulk” lumber. Panels with a radius surface are more difficult to adjust to each other.
A connection at an angle of strictly 90° requires fine craftsmanship when handling wood. Source es.decorexpro.com
The most accurate way to increase the length is to “counter” cut the house block at an angle of 45°.
But more often a simpler option is used - a strip in the form of a slats or boards. The place for it is chosen so that it looks natural and is common to all connected panels.
Strip strips and corners are the easiest way to cover joints Source it.decorexpro.com
Corner connections are also designed in a similar way - by connecting through a cut at a corner or by an overlay of two slats.
The final stage of cladding is sanding the surface and coating with varnish or colorless paint.
Is the outside of the blockhouse required to be treated?
After the house is sheathed with imitation timber. Metal and vinyl panels do not require additional protection. Wooden ones need to be processed.
First of all, the wood is impregnated with an antifungal disinfectant composition. It can be colorless or with the effect of darkening the natural color of the wood. It is enough to treat the surface 2-3 times.
The second layer can be applied with clear or tinted varnish. It will highlight the texture of the wood and provide additional protection. It must be remembered that the varnish quickly deteriorates under the influence of ultraviolet rays.
