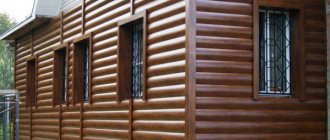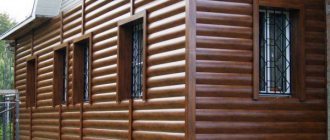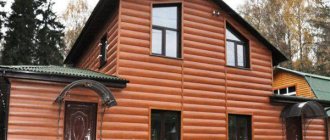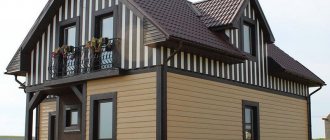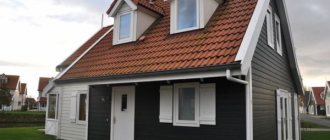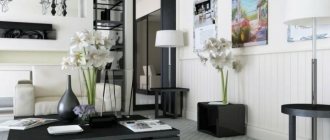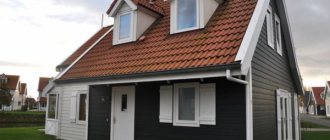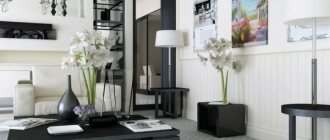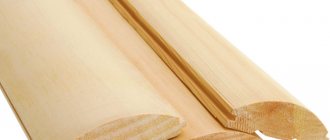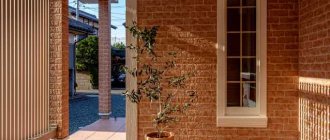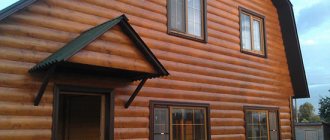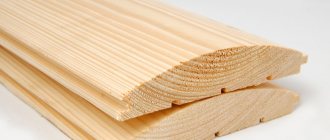Natural wood remains the most popular material for construction and decoration. This is justified by its aesthetic and technical characteristics, environmental friendliness and quite affordable cost. However, houses made of timber are susceptible to getting wet, rotting, infested by insects and mold. Metal siding under a log solves these problems effectively and inexpensively. This type of cladding exactly copies the wood texture and significantly surpasses it in all performance indicators.
Metal block house
A log block house is a type of external cladding, traditionally a wooden panel.
The cross-section of a block house is a segment of a circle, the side edges are equipped with a tongue and groove for connection. When assembled, the result is a canvas that looks like a log house made from a turned log. Natural wood is not the best material for exterior finishing. Despite all the stabilization measures taken by manufacturers, a natural block house is susceptible to many harmful processes:
- Warping.
- Sensitivity to moisture.
- Fire hazard.
- Rotting, appearance of insects.
- The need for periodic staining.
These disadvantages have prompted manufacturers to find alternatives to natural wood. A block house made of galvanized steel has been developed for this purpose.
It is completely devoid of the disadvantages of wooden panels:
- Resistant to water.
- Not subject to rotting.
- The appearance does not change over time.
- Does not require maintenance.
- Installation is simple and easy to do yourself.
However, there are disadvantages:
- Quite a high coefficient of thermal expansion.
- Low sound insulation ability.
- Mechanical stress causes irremovable dents.
Actually, all qualities - both advantages and disadvantages - are common to all types of metal siding. If some precautions are taken when using the material, then no problems will arise.
The decorative capabilities of the material are much wider than those of natural wood. There is a wide range of panels in different color shades. Strength and resistance to all types of impact make a metal block house the most preferred material that imitates a log.
A complete set of components or, as they are also called, additional elements, allows you to design all elements of the facade without any tricks - window and door openings, external and internal corners, longitudinal joining of panels and many other functions are successfully performed by additional elements produced in absolute accordance with the basic panels by color, size, etc.
Photos of houses covered with imitation block houses:
Design
Metal siding is perfect for the exterior of a home. Buildings lined in this way look very aesthetically pleasing and neat.
The most popular are coatings that imitate:
- brick;
- stone;
- beam, log and wooden board.
Both horizontal and vertical panels are used for cladding the house. Both finishes look attractive. In some cases, similar materials are combined on one plane. In this way, you can design not only a private house, but also a garage and other outbuildings.
Metal siding can not only have a surface that imitates various materials, but also be painted in different colors.
The most common panels are the following colors:
- yellow;
- creamy;
- beige;
- burgundy;
- white;
- green;
- gray;
- caramel;
- brown.
These colors are most often chosen because they are neutral and calm. Black, dark gray, dark blue, dark green and dark chocolate siding are used a little less often, since many consumers find such materials too gloomy. In fact, houses decorated in this way look very attractive and presentable. The main thing is to use light window frames and roofing of a different shade - dark colors should be diluted with contrasting details.
Often houses are finished with metal siding of different colors. For example, in one building, all the walls may be covered with white panels, and the corners with dark brown or burgundy panels.
The design of a private house can be made more interesting if all the outside walls are covered with siding of the same color, and the window openings are supplemented with edging made of other materials in contrasting tones.
Siding that imitates wood looks organic with roofing in almost any color. In addition, in tandem with such cladding, inserts and various details in contrasting shades will harmoniously overlap. For example, this could be burgundy window frames or dark brown exterior doors and front door.
Facades finished with siding combined with brick or stone masonry (artificial or natural) look beautiful. Most often, the stone is laid in the lower half of the building, and the rest of the vertical is finished with metal panels of different colors.
Types of metal block house
The wood-look metal block house has several varieties.
First of all, there are panels with different numbers of waves - single or double wave.
Single-wavelength ones have a smaller width, but the wave itself is wider than that of two-wavelength samples.
This allows you to choose a material that will look more expressive and correct on the facade - the larger the wall area, the wider the wave of panels should be, and vice versa.
This ratio allows you to better design the surface and achieve a greater effect.
In addition, there is a wide choice of panel colors. You can select dark or light samples that have the color of natural wood with all surface elements - knots, cracks, etc. are indicated.
The main material for a metal block house is galvanized steel 0.5 mm thick. However, samples of material made from aluminum or copper sheets are available. They are much more expensive and not as widespread.
No. 4. Which exterior coating is best?
The steel layer is covered on top and bottom with several layers of protective materials, including a layer of zinc, primer and a phosphate layer. The outer coating varies, gives the material different properties and affects the price.
At the moment, the most popular types of coatings are:
- polyurethane. Siding with a similar coating is excellent for southern regions, as it is highly durable and resistant to high temperatures;
- Pural provides durability of 30 years, withstands high temperatures, mechanical damage and has excellent corrosion resistance. Such excellent performance properties are ensured by the addition of polyamide to polyurethane;
- plastisol provides the material with a durability of more than 30 years, high resistance to mechanical damage and increased corrosion resistance;
- polyester. Siding with such a coating is cheaper than its analogues, has a wide range of colors, has excellent color fastness, can be used at high temperatures, but cannot boast of record durability and resistance to mechanical damage. Will last about 20 years;
- Matte polyester has almost the same properties as its glossy counterpart, but is still slightly superior in durability, weather resistance and corrosion resistance. The matte surface is an additional advantage, since the facade will look more expensive and stylish;
- polyvinylidene fluoride provides siding with durability of more than 50 years, resistance to high temperatures, mechanical damage, corrosion and precipitation.
Specifications
Metal panels have the following dimensions and characteristics:
- Length - up to 4 m (some panels can be up to 8 m upon request).
- Width - 22.6 - 36 mm (without lock), 26-39 cm (with lock).
- The thickness of the material is 0.5-0.8 mm.
- Profile height - 3-4 cm.
- Weight - 2.4-3.6 kg/m2.
- The panels are equipped with anti-hurricane locks, providing increased resistance to wind gusts.
- Frost resistance - from -60° to +75°.
- The durability of the coating is up to 15 years.
- The service life declared by the manufacturer (average) is at least 20 years.
Coating features
To protect the metal and create a unique appearance, a special coating is applied to the panels. There are several options, so before you go shopping, check out several and at home decide on the one you like best.
Pural
The main component of this coating is polyurethane. It is applied in a fairly thick layer - about 50 microns. In other countries this protective layer is called quartzite, granite or prism. The characteristics of this layer are as follows:
- Matte and smooth surface.
- Great wear resistance.
- Withstands mechanical loads.
- Service life up to 25 years
- Belongs to the middle price category.
- Does not tolerate bending well.
PVDF
This protective layer can withstand even the most difficult weather conditions. He is also not afraid of mechanical damage. Manufacturers of PVDF-coated metal siding indicate a service life of up to 50 years. In addition, the drawing remains realistic and clear throughout the entire period of operation.
Printek
This coating easily imitates brick, natural stone and even wood. Moreover, the drawing turns out to be so realistic that from afar it is quite difficult to distinguish where the material is real and where it is an imitation. It is applied a little thinner than pural (35 microns), but at the same time it costs less.
Main manufacturing companies
Among the most famous manufacturers are the following companies:
- Grand Line.
- Woodstock.
- Nord house.
- Metal profile, etc.
The number of manufacturers is much larger, but there is no need to list them, since when choosing a material you should be guided not by the name of the manufacturer, but by the performance qualities and technical characteristics of the cladding.
Preparing the surface for installation
The condition of the wall surface should be as close to ideal as possible. This is a very important point, since installing sheathing hides the walls and prevents access to them. If there are any flaws, areas of destruction or other problem areas, then all the processes occurring on them will become noticeable only when they reach critical sizes.
Therefore, the surface quality must be brought to the proper state, for which it is necessary:
- Remove all foreign objects and devices from the walls - air conditioners, lights, brackets, gutters, trim, etc.
- Carefully inspect the surface of all walls and draw up a defect report.
- Remove old paint layer.
- Any crumbling or peeling areas are removed.
- Detected defects must be repaired. The cracks should be expanded to determine their depth and configuration. Fill potholes and dents with putty.
- The best solution would be to completely plaster the surface. Especially if there are deep potholes, cracks or peeling.
- To strengthen the wall material and increase adhesion to the insulation adhesive, the walls should be impregnated with two layers of primer (primer).
PLEASE NOTE! The assertion of some experts that leveling the surface is not necessary is unfounded. The lathing is not so capable of correcting the situation, and the density of the insulating material, which directly affects its performance, completely depends on the condition of the plane.
The order of framing window and door openings
It is necessary to insert side profiles into the cut-out part of the upper profiles. This is done so that the “tongue” is inside the side profiles. To do this, you need to cut out some vinyl from the top of the side trims.
https://moisaiding.ru/youtu.be/W7YhIduPFqI
The lower trims are installed inside the side profile. To do this, “tongues” are pre-cut in the side profile. At the bottom, unique “windows” are created. They must correspond to the height of the profile used. The tabs need to be folded onto the lower profile to cover the cut area. Finally, they are pressed against the protruding part of the window.
Rules for constructing a ventilated façade
Facade installation technology
Do I need to insulate the walls under the siding?
The design of external cladding based on metal finishing panels must necessarily include several basic elements that will allow you to obtain not only the highest quality, but also durable facade coating.
Finishing element Necessity of use Recommended material
| Vapor barrier | Allows you to protect the insulation layer from the damaging effects of moisture. | Vapor barrier film “Izospan” or “Utafoll”. |
| Lathing Scheme for installing the frame on the walls of the house | Creates the space necessary for placing the insulation and is used as a base for securing the slats. | Metal profiles. It is allowed to use wooden beams with a cross-section of 100x40 mm or 50x40 mm and with a moisture content of no more than 14%. |
| Thermal insulation | Roll or tile material that provides heat conservation. | Glass wool insulation, mineral wool, polystyrene foam boards, polyester foam. |
| Wind barrier | Serves as additional protection for the insulation layer from high humidity. | Super diffusion two-layer polypropylene membrane film. |
| Counter-lattice | It is installed in order to obtain higher quality cladding, but, according to some experts, it is not a mandatory element for finishing. | Metal profiles. It is allowed to use wooden beams with a cross-section of 20x40 mm and with a humidity of no more than 14%. |
Only after creating a kind of multi-layer “pie” on the surface of the facade can you begin the final external cladding of the block house.
Installation of sheathing: nuances
All work begins with the installation of the sheathing. Here, a galvanized profile is most often used. In some cases, you can order a ready-made sheathing, but the cost will rise several times. Therefore, it is best to do the lathing yourself.
Wooden sheathing under metal siding is not suitable, as it will soon become unusable.
Installation of profiles under metal siding.
The pitch of the sheathing may be different. In this case, we are talking about installing metal siding, so the profiles do not need to be installed too close to each other. Profiles can be mounted using self-tapping screws. The choice of type of screws will directly depend on what material the building is made of. The sheathing is installed around the entire perimeter of the building. After work, it is necessary to insulate the facade.
Selection and installation of lathing
The lathing serves several purposes:
- Creation of a supporting system for block house panels.
- Formation of a ventilation gap.
- Support for insulation material.
From a design point of view, the sheathing is a system of strips located transversely to the panels, the surface of which forms a flat plane. It is customary to use wooden blocks as a material for it, but recently the use of metal guides for gypsum boards has been considered more practical.
They are free from the typical problems of wooden parts, have a perfectly flat surface, the same thickness and do not change properties over time. Prices for wooden and metal parts are almost the same, which is an additional argument in favor of metal strips.
There are two ways to install the sheathing. The first is a two-layer one, when a system of horizontal strips is first installed, between which insulation boards are tightly installed. The slats are carefully aligned on the plane, since then a layer of vertical slats is installed on them, which is the support system for the panels of the block house and, at the same time, provides a ventilation gap. This technology is good in cases where a thick layer of insulation is needed.
The second method is single-layer lathing. A system of brackets (direct hangers) is installed on the wall surface. The insulation is installed in a dense layer, the brackets are passed through it through the cut sections. On top of the insulation, on the protruding ends of the brackets, vertical sheathing strips are attached with careful alignment along the plane.
This technology allows you to significantly save on the purchase of planks and speeds up the process of creating lathing. In addition, dense installation of insulation reduces the possibility of the formation of cold bridges, which are dangerous for wall materials due to the possibility of wetting and destruction.
IMPORTANT! The brackets are installed through plastic or paronite gaskets, which prevent the formation of cold bridges.
Marking walls for brackets
Before screwing the brackets, you need to clean and mark the walls. We sweep away everything unnecessary with a broom; for convenience, you can use a ladder or scaffolding. By the way, scaffolding will also be useful to us in the future. We screw the metal brackets vertically at a distance of 50-80 cm from each other.
This distance is characterized by the dimensions of the mounted panels. Of course, instead of brackets, you can use wooden blocks; they cost much less, but a metal base, unlike a wooden one, will not be subject to swelling, drying out and, of course, rotting.
Installation of insulation, vapor barrier and waterproofing
The insulation is selected according to its technical qualities.
The main one is vapor permeability - the ability to pass through water vapor passing through wall materials from inside the premises. If impermeable insulation is used, the vapor is trapped inside the walls, which causes moisture, mold, rot, corrosion of metal elements and, ultimately, destruction of the walls.
Impermeable types of insulation, in particular, include polystyrene foam, EPS, penoplex, etc. Permeable types of insulation allow steam to pass through well, but can become wet, which significantly impairs their properties.
This type of material includes mineral wool; the best option is basalt (stone) wool. It allows steam to pass freely and has low thermal conductivity.
It should not be assumed that impermeable types of insulation cannot be used. They have excellent qualities, are resistant to moisture and do not lose their qualities over time. In addition, such materials do not need a ventilation gap - it does not make any sense. The only condition is the creation of a high-quality internal ventilation system that removes vapors from the premises and prevents the walls from getting wet.
The insulation is installed using special glue and, at the same time, using dowels with wide plastic washers on the cap. Some experts try to make do with only fungi, without using glue. This option makes the contact of the insulation with the wall less dense, which reduces its efficiency.
The adhesive is applied to the wall surface using a notched trowel and “combed” to obtain an even, calibrated layer. The insulation is laid on the surface and attached with fungi (about 5 fungi are needed for one slab of material). Gaps or cracks between the plates are not allowed; if they appear accidentally, the cracks should be filled with polyurethane foam.
PLEASE ATTENTION! A vapor-hydroprotective membrane is installed on top of the insulating material. This is the optimal type of waterproofing that does not allow moisture to enter the insulation from the outside, but facilitates its removal from the inside. The material is sold in rolls and installed in overlapping strips of about 15-20 cm. The joints are sealed with special adhesive tape.
Comparison with analogues
In addition to using steel or vinyl panels, you can decorate the facade of the house using:
Plasterers. A budget option. It is difficult to apply, since to plaster the wall it is necessary that it be as smooth and even as possible. Suitable for walls made of brick or Inkerman white stone.
Porcelain tiles. An expensive solution, but very aesthetic. Artificially created pressed slabs are resistant to temperature fluctuations, retain color well, and do not crack in the cold. They are mounted with façade adhesives on a flat, prepared surface.
Wild stone. A more affordable version of the previous option. If desired, finishing wild stone can be collected in the forest belt. Its preparation consists of trimming the ugly back part in order to form an adjacent plane. Aesthetically pleasing, quite inexpensive, but labor-intensive.
Tree. One of the oldest cladding solutions. In itself, it is not cheap, it is a fire hazard, wood is afraid of moisture and frost. But it is very beautiful and warm, since wood easily forms an air cushion between the room and the street, thereby preventing heat from quickly escaping through the walls.
Brick. An energy efficient solution, but can be expensive. Beautiful, durable, massive
It is used in areas where their production is available and it is important to insulate the walls with massive cladding.
Metal siding with Printech coating
Wood-look metal siding is made from Printech polymer-coated sheets. Metal siding not only repeats the shape of a blockhouse - the multi-color coating imitates a wooden texture.
Steel with such a coating is produced by South Korean. The coating is multilayer, has a thickness of 35 microns. Comprises:
- base layer 15-20 microns thick,
- decorative layer with a pattern obtained by photo offset printing,
- protective transparent PVDF layer based on polyvinyl fluoride and acrylic with a thickness of 10 microns.
This coating is designed for 20 years of service. Its resistance to atmospheric and mechanical influences has been tested in numerous tests.
Pros and cons of metal siding
Advantages
- The main advantages of metal are strength and wear resistance. Externally, these are metal panels (sheets) curved in the shape of a log or board. However, each of them is multi-layered: - its basis is a metal sheet made of galvanized cold-rolled steel, treated with an anti-corrosion agent, or aluminum;
- Next comes a layer of primer that reliably connects the paintwork to the base; - Then - the base polymer, applied on both sides in order to provide the metal with additional protection from corrosion. This polymer is responsible for imparting color and texture and can be applied in several layers; - everything is covered with varnish or a protective coating that does not allow the paint to wear off and fade under the influence of the external environment; - a film is applied on top, providing additional protection during transportation. After lining it is removed. As a result, the material will not swell or dry out, as is often the case with wood; it is not afraid of fungus and mold, corrosion and temperature changes ranging from -50 oC to +80 oC. All this provides the opportunity to serve from 30 -50 years or more. In addition, the materials are environmentally friendly and do not emit harmful impurities when heated. - Fire safety, the reason for which again lies in the materials, because they cannot be classified as flammable or combustible. The maximum that threatens siding is loss of shape under the influence of temperatures above +100°C.
- Cheap - compared to natural wood. Not to mention the fact that it is often easier not to build a new house from logs or beams, but to clad an existing one.
- Simplicity of installation, which can be carried out in any season, maintenance, which does not require expensive products and special skills, and repair, in which it is enough to replace the damaged part.
The undoubted advantage of wood-look metal siding is its aesthetics, especially since it does not fade in the sun. Of course, such a list of advantages does not allow it to completely replace wood: it also has serious disadvantages.
Metal siding for logs
Flaws
High thermal conductivity
In hot weather, the lining produced by it heats up to such an extent that if you touch it carelessly, you can get burned, and the temperature inside the room increases significantly. And to protect yourself from the cold, the walls must be insulated. Quite a lot of weight
This implies the need to strengthen the foundation and load-bearing walls. Instability to mechanical damage. The resulting scratches and dents cannot be repaired and require replacement of the entire element.
Metal siding for logs with Printech coating
To some extent, the disadvantages include the price. The cladding option under consideration is not the cheapest.
Panel installation technology
Depending on the type and size of the finishing panels, as well as their direction, the installation of additional elements may have some differences. With the most popular horizontal installation of metal siding, the starting element is level-mounted along the lower edge of the facing material and fastened in increments of 30 cm. The main stages of work on installing a block house are standard.
Installing the starting bar
Step 1. Using a plumb line, we mark and install the outer and inner corners, securing them in increments of 30 cm on both sides, after which we similarly install connecting H-shaped strips in the areas where the panels are connected, as well as a U-shaped strip for framing the openings.
External (internal) corner connection
Covering non-rectangular corners
Installation of H-profiles
Step 2. We frame the windows and doors with an external slope strip. Door and window edging involves sequential installation and fastening of the top and side elements in increments of 25-30 cm.
Video - Step-by-step installation of factory window connections
Step 3. Install the finishing panels.
Panel cutting
Horizontal installation involves carrying out work from the bottom up. It is necessary to hook the base of the panel to the starting strip and fasten the upper edge with self-tapping screws in increments of 25-30 cm. The fasteners must be placed in the center of the mounting hole, starting from the middle of the panel. To prevent the metal block house from deforming during operation, the fastening of the panels should not be rigid. A small temperature gap of 5-8 mm must be left. Each subsequent panel must be inserted into the joining and corner strips and then secured.
Joining siding panels
Metal siding, installation
Panel installation
Advantages and disadvantages of log siding
Variety of colors of metal siding
Metal siding logs are very popular in industrial, commercial and private construction.
The demand for materials is ensured by its positive properties:
- low coefficient of thermal expansion;
- strength of joining of fragments;
- natural color and texture;
- resistance to mechanical stress;
- long service life;
- wide operating temperature range;
- Fire safety;
- resistance to chemically active elements and abrasion;
- immunity to mold, mildew and insects;
- environmental cleanliness;
- simplicity and efficiency of installation;
- affordable price;
- Applicability for cold and warm finishing.
Flaws:
- damage and replacement of one panel entails dismantling the entire surface;
- the polymer coating is easy to damage, and this causes corrosion of the iron;
- high thermal conductivity, the need for thermal insulation.
The number of advantages is much greater than the negative sides, which is what makes this material a leader in the field of exterior finishing.
Benefits of use
Facade panels made by cold rolling have a significant number of advantages, which has made this finishing material very popular among consumers and in demand in the domestic construction market:
- the finish can easily withstand high temperatures;
- the material is durable, so the average service life of the cladding, depending on operating conditions and initial quality, can vary from a quarter of a century to fifty years;
- metal siding has excellent resistance to corrosion;
- the panels are completely non-flammable, therefore they belong to the category of fireproof materials;
- ease of installation allows you to carry out the cladding yourself;
- a metal block house is affordable and is a material in the middle price category;
- during operation there are completely no costs for processing and painting;
- the finish has high moisture resistance;
- you can choose the most convenient size of material for installation, since the length of the panel varies from 0.5 to 6.0 m, and the width is 20-30 cm.
Two-story house with verandas, covered with metal siding with imitation of a block house
When choosing a material, it is necessary to take into account some of the disadvantages of metal siding, including the need to purchase additional elements for installation work, as well as significant heating of the finish when exposed to direct sunlight.
Example of façade finishing
The cladding is durable and aesthetically pleasing
Comparison of metal and vinyl siding
Examples of houses
Decorating private houses with metal siding panels that imitate natural wood will make it possible to harmoniously fit buildings into the nature that surrounds them. A successful combination of light colors with a dark roof highlights the features of the building and helps to correctly place accents.
In addition to residential buildings, siding that imitates timber becomes a good option for finishing the facade of a bathhouse. The noble darkness of the colors adds originality to the object, emphasizing its color and beauty.
The warmth of the colors of the metal siding, which covers the façade of the building, adds luxury to the exterior design and recreates the atmosphere of a country house.
Preparatory work
Before installing the main elements of a ventilated façade, it is necessary to properly prepare the surface, as well as perform visual zoning for ease of work.
Step 1. Carefully remove vegetation, drainage fasteners, antennas and other structures from the surface that could interfere with installation. We remove dust and the largest contaminants, as well as peeling plaster layers.
The old coating must be thoroughly cleaned
Preparing the facade for finishing
Step 2. Using a building level, we check the surface of the wall and corner areas, after which we mark the areas to be leveled with lathing.
Step 3. We level the base or blind area, after which we carefully mark the surface of the walls for the sheathing bars.
Alignment of walls
Additional elements
Additional elements for siding
The joining of surfaces and facade fragments to each other is carried out using special devices - additional elements.
The following types of planks can be used in construction:
- starting (initial);
- final (simple and complex);
- corner internal;
- corner external;
- docking;
- fastening;
- slope.
Component strips play an important role in the reliability, strength and durability of facade cladding. With their help, all complex areas of the building are equipped and architectural details of any complexity are designed.
How to attach panels
The panels are attached to the sheathing using self-tapping screws or nails through oblong mounting holes in the locking part. An important point is the need for loose fastening - for free movement of the material when heating or cooling, a gap of 1-2 mm is left between the head of the nail or screw and the panel.
If this is not done, the panels will begin to bend when heated, which can cause destruction of the protective coating or corrosion of the material.
For the same reason, the dimensions of all elements must take into account thermal expansion. For example, the length of the panels is made 6 mm shorter so that the corner or H-profiles do not expand when heated.
A few important rules
The use of any building material carries with it a number of features.
If you decide to install siding yourself, then the recommendations below will be very useful to you.
- You can cut metal siding with the following tools: a hacksaw, metal scissors and an electric saw with carbide teeth. Under no circumstances should you use an angle grinder with an abrasive wheel. This is due to its heating, which contributes to the destruction of the zinc layer.
- Metal siding panels should be cut starting from the edges of the perforations. This measure allows you to achieve better cutting accuracy and prevent deformation of the material.
- Just like vinyl, metal siding requires leaving gaps between the panel and the screw (nail) of about 1-1.5 mm. This is necessary so that the material can move as a result of temperature movements. If this is not done, it may soon begin to crack.
By looking at this photo, you can verify the aesthetic beauty of metal siding under a log
- When installing external siding, screws must be driven strictly in the center of the perforation.
- During the installation of additional elements, it is necessary to leave a gap of 5-10 mm, all for the same thermal expansion.
Accessories and tools
Well-established manufacturers of metal block houses supply the following components with finishing panels:
- internal corner;
- outer corner;
- docking strip;
- starting profile bar;
- J-shaped profiles;
- platband with slope;
- finishing or finishing strip.
System of block house components
Siding components
To install the trim yourself and get not only attractive, but also durable cladding, you will need the following tools:
- construction meter or tape measure;
- water or laser level;
- drill and screwdriver;
- construction plumb line;
- metal scissors;
- pliers and hammer;
- galvanized self-tapping screws and disc dowels with a spacer rod system;
- construction stapler and staples;
- construction tape.
For the convenience of working at different heights, you will need to use a stepladder and ladder, as well as scaffolding.
Imitation timber - relevance of application
In addition to the facade of low-rise residential buildings, finishing with imitation timber is relevant as part of the improvement of the following structures:
- Garage - if it should repeat the design of a residential building;
- Gazebo - if it is closed and has a classic design;
- Fence - if the simulating material has the required thickness of 28-35 mm.
With imitation timber, the first two structures not only acquire a charming wooden look, but are also upgraded in terms of thermal insulation and engineering: under thematic cladding, you can install an electrical cable, water supply and thermal insulation filling.
Calculation of finishing material
Calculation of siding panels
You can calculate the amount of material required for cladding the facade either using special computer programs or independently by performing simple mathematical operations. In this case, the total area of all door and window openings must be subtracted from the total surface area of the walls.
At the next stage, the area of one finishing panel is calculated by multiplying its length by its width, after which the working area indicators must be divided by the panel area indicators. Approximately 10% should be added to the result obtained for finishing rectangular walls, and 15% if the surface has a trapezoidal shape , and also has a large number of protrusions or recesses.
Thus, with a house height of 3 meters and a wall length of 6 meters, as well as the presence of two windows measuring 1x2 m, the useful area of one wall will be 18 - 4 meters = 14 meters. If the working area of a double-row panel is 1.4 meters, then to cover the wall you will need 10 panels + 10% = 11 panels.
An example of the simplest calculation option.
Calculation of façade area
If the height of the building is 3.8 m, and the working dimensions of the panel are 19 cm, then 20 pieces will be needed for finishing, excluding the width. With a house width of 7.62 m and a panel length of 3.81 m, the cladding will be carried out in two rows, so the total number of panels will be 40 pieces for a wall without window and door openings.
If independent calculations seem too complicated, and it is not possible to use a computer program, then it makes sense to order calculations from special design organizations.
Decorative options
The resistance of colors to ultraviolet radiation and temperature changes varies: light and muted tones are more stable and practically do not fade. Dark and intense colors noticeably lose their brightness over the years. At the same time, dark and unusual lamellas are more expensive, since more expensive dyes are used in their production.
Texture – no less attractive is the ability of the material to imitate other natural surfaces. Wood and wild stone are in the lead. The manufacturing method makes it possible to reproduce the wooden structure, shape, and even the smallest defects characteristic of a natural surface. From a distance of a couple of meters, it is impossible to distinguish “palace stone” siding from real stone trim.
Basement and facade - in addition to lamellas that look like a board, and sometimes repeat it down to the smallest detail, base panels are also produced. They are larger in area, more resistant to wind and frost, which is why they are used to protect the base.
The panels usually imitate a stone or brick surface, but can also imitate shingles, wood chips, and shingles. A standard, but no less attractive way to decorate a building is a combination of panels of two colors. Lighter ones are used for finishing the facade, and darker ones, for a burgundy roof, for example, are used for cladding the base and corners. The photo shows an example.
Colors and profiles of metal block house
The steel facade can be made in two versions: wood and colored.
Metal siding to look like a log in the color of natural wood is made from rolled South Korean steel coated with Printech. This multi-layer coating is 35 microns thick and is designed to last for many years. The drawing is applied using photo offset printing.
Woodstock
Metal siding for logs in the Woodstock profile is produced by Metallprofil. It imitates a double blockhouse, its dimensions are:
- total width 356 mm,
- visible width 330 mm,
- the width of each “log” is 165 mm,
- profile height 28 mm;
- metal thickness 0.45–0.5 mm.
Ecosteel colors
Golden oak
Bog oak
Pine
Maple
Cedar
Golden oak
Cedar
Design
Natural wood siding opens up enormous opportunities for designers, as it allows you to design the exterior in an interesting way.
In order for the decorative cladding to harmoniously combine with the overall appearance of the architectural structure, it is important to correctly select the color and texture of the panels. You should also adhere to the following recommendations
You should also adhere to the following recommendations.
- Light log siding will look great against a dark roof. This combination of shades is classic and therefore can often be found when decorating country houses.
- The brightness of the walls depends on the size of the building, so thanks to a simple play of colors using siding, you can visually enlarge or reduce the building. At the same time, you can emphasize the shade of the walls with colored trim on the base and windows.
- A win-win option is siding that imitates a round log. If its shade completely matches the color of the roof, you will get a monolithic structure.
- An unusual design is considered to be finishing the house with dark wood panels. In order for the exterior to acquire some individuality, in this case the roof must be made light. This also applies to the shades of doors and windows. They should stand out against the background of the siding with light colors.
- For houses of simple shape, you need to create bright contrast and unusual transitions between panels and other structural details. As for buildings with complex configurations, you can give them solidity with the help of a calm combination of shades. At the same time, it is good to choose panels for timber that best match the natural color.
In addition, the exterior of a country house should consist of several shades at the same time, but it is worth paying attention to the fact that when cladding a building, you cannot immediately use warm and cold siding colors. Otherwise, the balance of the palette will be lost and the house will be perceived negatively
If the building is located inside plantings, then it is necessary to beautifully emphasize the harmony of nature and the house, to create a single design picture, where the shades of the siding should be repeated in other elements of the landscape. Therefore, for these purposes, they most often choose materials of brown, green, yellow, beige and blue.
In addition to the palette, when cladding buildings, great attention is paid to the design style, according to which a certain type of siding is selected. Russian estate
Such houses are characterized by complex shapes, so log siding in neutral shades is suitable for cladding. Thus, decorative finishing will highlight the architectural configurations in a special way and make the building chic
Russian estate. Such houses are characterized by complex shapes, so log siding in neutral shades is suitable for cladding. Thus, decorative finishing will highlight the architectural configurations in a special way and make the building chic.
Classic. For this design, a beige-colored material is chosen; it gives the house a vintage look and closely matches natural wood. At the same time, siding cladding looks interesting, in which the panels repeat the natural texture of the timber. This decor is well suited for country buildings that are located on small plots of land.
Renaissance. Decorating houses in this stylistic direction involves the use of siding in reddish, brown, creamy and creamy shades. A Renaissance façade should have a contrasting finish, so it is advisable to choose panels with a glossy surface.
Provence, country and Mediterranean style. All buildings in this design are united by white color. In order to achieve an unusual effect in the cladding, it is recommended to combine white decor with a palette of gray and steel shades. Both acrylic and vinyl siding can be used for cladding.
Alpine style. Such houses amaze with their original combination of white and natural wood color. Therefore, when decorating a facade, it is best to supplement the material for the timber with light inserts. White plaster and a thatched roof look unusual with wood-look panels. If the roof is made of red tiles, then dark brown siding would also be an excellent option for external cladding. In addition, log panels in light brown and sand shades can be used to decorate structures that contain elements of brickwork.
