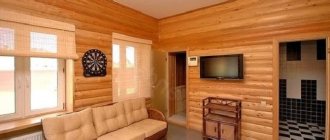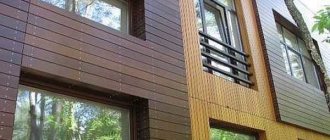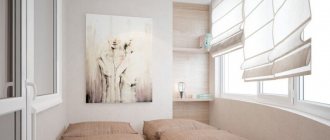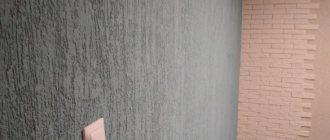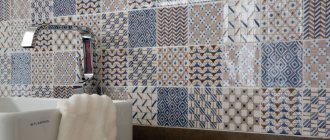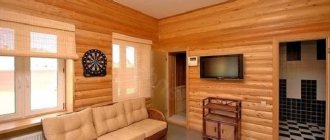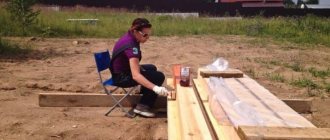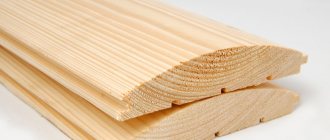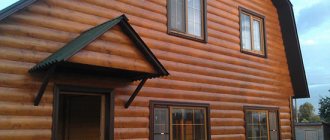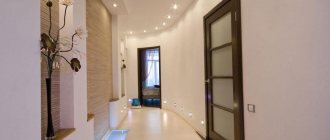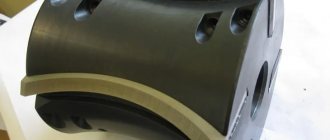Home / Types of ceilings / Wooden / Using a blockhouse to decorate the ceiling
The name “blockhouse”, in fact, means the lining that has long been familiar to everyone. There is, however, a difference - such material will no longer be produced in the form of flat dies, but will have one rounded side, which imitates the rounded surface of a log.
This type of decor is used mainly for finishing external walls or surfaces of houses, but nothing will prevent it from being used equally effectively inside the house. In particular, they cover walls and ceilings. This is done in order to imitate finishing with a solid beam or log.
This type of decoration is becoming more and more fashionable, but not many people can afford a house or other building made of solid and real wood, therefore, it can be replaced with an imitation.
The walls and ceiling in the photo are made using blockhouse decor. The imitation is so accurate that not everyone will be able to discern the substitution.
What it is
All types of this material are manufactured with only one purpose - to obtain a coating that quite accurately imitates a wall or ceiling made from real beams or logs. Hence the basic shape of such products - strips, with an internal flat side and an external rounded side.
Sometimes you can find varieties in which, to save and lighten the weight of the mounted parts, there is a recess on the inside.
The main materials used for the manufacture of this type of decorative strips will be:
- Spruce
- Pine
- Larch
- Metal
- Plastic
The last two types are not recommended for decorating the interior of the house. They will not decorate your home at all, and therefore will not be considered.
Spruce is also not very suitable for interior work. It is too soft and will not withstand stress. Other types of wood can be safely used, only making sure that all the boards are from the same batch. Different deliveries may differ in color and texture.
The blockhouse itself is divided into two types:
Class “A” - containing a small number of knots and virtually no wormholes
Class “B” - with dark knots, minor surface damage and small cracks
Characteristics and properties of a block house for the ceiling
The ancestor of the block house is considered to be lining, from which it inherited the longitudinal grooves on the reverse side, necessary to ensure ventilation between the ceiling and the panels themselves. As well as tongue-and-groove locking elements designed to connect the planks into a single web.
Production includes several stages:
- Selection of high-quality material, mainly coniferous, as well as oak or maple.
- Cutting sorted logs using the “square in a circle” technology. The resulting inner part serves as blanks for ordinary boards, and the outer side goes directly to the manufacture of a block house.
- Drying.
- Cutting connecting grooves and ridges, hollows on the back side.
- Treatment.
- Checking for compliance with regulatory documentation.
- Packaging of finished products.
Types of ceiling block house
Block house material can be used for ceiling decoration:
- Designed directly for interior work. Its thickness is 2.2 cm, width is 9.9 cm, and the length is not standardized and can reach 3 m.
- Universal, its installation is possible both for interior decoration and for cladding facades. The thickness of such products is 3.6 cm, width - 14.2 cm, and length 3 and 6 m.
- Wide, optimized for both internal and external work. The thickness of the wide panels is 2.8 cm, width - 14.2 cm, length 3 and 6 m.
In addition to the traditional block house with rounded cylindrical smooth curves, another variety is produced, the front side of which is cut out in the form of a rectangle.
With this cutting technology, a small chamfer is removed, resulting in a subtype of block house called imitation timber. Most often it is made of pine, but ultra-thin larch panels are also available. The main area of their use is just interior work, in particular, finishing the ceiling.
Classification by variety
Like all profile wood products, the block house for interior ceiling decoration is divided into grades:
- Extra-class - panels of the highest quality, eliminating the presence of knots and other wood defects and mechanical damage. This board is characterized by a perfectly planed surface.
- A – well-planed products, with the possible presence of fused knots of various shades;
- B – normally polished block house. Fused knots with a maximum diameter of 3 cm, micro-scratches and areas of different shades are allowed.
- C - acceptable processed planks with a sufficient number of small damages, defects in the form of unfused knots and many areas of different color.
What can a blockhouse be used for?
Most often, as already mentioned, a blockhouse can be seen in the design of the external walls of a house. Indoors, blockhouses are also often used to decorate walls. But there is also an unexpected application - making a ceiling covering from a blockhouse, as in the previous photo.
This design is appropriate if, in general, the decorating style is consistent with a “wooden” theme. A very typical example would be country style.
It is in the village style that you can most often see decor made from natural wood and the use of materials found in nature. You can also build a house from natural or laminated timber.
The first option will cost a lot, since the cost of anything made from real wood is very high, and the second option will not have the most beautiful appearance.
By using materials that imitate solid timber or logs, you can save significantly. And a blockhouse is one of the best ways to imitate wood.
Subtleties of choice
The fundamental criterion for choosing a block house is its grade. To make the block house ceiling decoration look attractive, you should pay attention to grade A and extra-class products, since their surface is predominantly smooth, without unfused knots, foreign inclusions and mechanical damage.
To make the ceiling structure more expressive, it is advisable to give preference to narrower and thinner examples of a block house, that is, specialized for interior decoration. This move will help to obtain a fairly relief, multifaceted surface and visually “raise” the ceiling.
It is worth paying attention to coniferous species, since it is they who, as it was in the internal microclimate of the room, fill it with the pleasant smell of a coniferous forest.
However, hardwoods produce the most durable, stable and hard products. In addition, larch is naturally endowed with protection from possible processes of rotting and mold growth, which is certainly important for residential premises.
In the store, you should check the integrity of the packaging - it is a guarantee not only of the safety of the panels, but also of maintaining the humidity level set at the production site.
You also need to make sure that the block house is stored correctly - this eliminates the possibility of bending the planks or deformation, which subsequently leads to poor joining of the panels and imperfect surface integrity.
It is necessary to buy material only from one batch, since different batches may differ slightly in color characteristics.
Advantages of such solutions
For the most part, blockhouses are used in private homes. This suggests the idea of creating an interior from natural material, even if the house itself is built of stone.
It is for such interiors that a blockhouse is useful. It has a very beautiful appearance, and the surface, imitating a wooden beam, will in itself be a decorative element.
Among other things, this decor is very easy to maintain and install. To ensure the best appearance, you only need to cover the surface of the parts with a protective varnish or other coating, and care will consist of wiping all parts with a cloth soaked in water.
Compared to building with natural logs, the price of a frame structure will be significantly lower. But the appearance will no longer be so attractive. But a coating that imitates natural timber will come to the rescue. Externally, it is almost impossible to distinguish it from a real log. Unless you use plastic finishing options.
Installation instructions
Once you have decided on the choice of building material, you can proceed directly to its installation. Before installing the block house, experts recommend conditioning it in the room where the installation will take place. This is how he acclimatizes. Otherwise, during operation, the finishing product may become deformed, which will lead to a complete replacement of the entire structure.
A block house made of wood must be treated with special antiseptic agents that will reliably protect the product from mold and mildew. The next step is to treat the finishing product with a fire retardant. This impregnation reduces the risk of materials igniting when interacting with open fire. This is especially important if the finishing will be done in the kitchen.
Before installing the block house on the walls, it is necessary to waterproof the room.
For this purpose, you can use isospan. Once the vapor barrier is installed, you can begin installing the thermal insulation. The material must have a low thermal conductivity. This includes foil penofol. If the wall of the room is made of concrete, then the insulating materials are attached using a specialized adhesive.
How to install such a covering
The installation process itself will not be much more complicated than installing the most common plastic panels. Essentially, everything is exactly the same - lathing, clamps, nails or screws, and decorative coating.
First, the sheathing is constructed. In the best way, for the construction of a frame base, invented metal profiles are suitable, but you can also take wooden bars.
If wood is used, then you need to take parts at least 30 millimeters thick to ensure the necessary ventilation gap and the overall strength of the structure.
The outer covering is mounted on the sheathing, using self-tapping screws or special mounting plates, plank by plank.
Everything happens exactly the same as when installing conventional MDF panels or plastic trim. One part is inserted into another using the tongue-and-groove method, ensuring sufficient strength of the resulting coating.
A little trick: when installing, position the boards so that the tenon is located towards the light source. This slightly masks the junction of the two planks.
The planks can be fixed either simply with self-tapping screws or with the help of clamps. The method of fixation does not matter much here. Whichever one is more convenient is worth using. Craftsmen usually prefer to use clamps, but you can get by with self-tapping screws.
It is not recommended to use nails when installing such structures, since they do not ensure reliable fixation of the planks.
Do they make the ceiling decoration a block house?
Wood is the first main material that our ancestors used to build homes and various buildings. Old Russian history is imbued with images that are necessarily drawn to us with the presence of a tree. And that is why genetic memory makes us see in our dreams a wooden house or a building using wooden elements.
A house built from solid logs is a very complex structure. And therefore, modern construction geniuses have created an imitation, thanks to which any surface will turn into a wall or ceiling, made of real logs. Today we are talking about block house panels.
How we painted the facade of the Vinha Tikkurila block house
A block house is a board, the inner side of which is completely flat, and the front side has a rounded, convex shape. It is this that, when installed, creates a surface similar to a wall made of natural rounded logs.
Our online store offers block house panels of various grades and sizes:
Experts' opinion about block house ceilings
In this article we will answer the question of how to decorate the ceiling of a house block. But first, we have a question: why use a block house on the ceiling at all?
Over the years of our practice, we have not seen a single designer who would offer his customer such an option. In fact, block house panels are used to decorate walls and only walls (inside and outside the house). Therefore, before you start finishing the ceilings, think carefully about whether to replace the imitation log with lining or imitation timber, because this is exactly what finishing in a log house looks like (walls - logs, ceilings - lining).
» > Photo 1. Finishing the ceiling with a block house
Block house on the ceiling - if really necessary.
Well, for those who believe that the ceiling from a block house will add Russian traditions to the interior, welcoming and warming: the material will go well with wooden beams, forged chandeliers and sconces. And it is not at all necessary to combine this ceiling with the same wooden walls. It can exist perfectly in the right mix of styles.
The panels are easy to install and maintain. If you are not satisfied with the natural shades of wood, then they can be painted in various colors with bright azures or oils.
Naturally light shades are suitable for the ceiling. Based on experience, we recommend that you do not use pure white on the ceiling of a block house, since over time yellow spots may appear due to the natural composition of the wood. It is better to choose shades of ivory, etc. On such flowers, yellow spots in the area of knots are not noticeable.
» >
Photo 2. Block house panels on the walls
The process of finishing the ceiling with a block house is quite simple:
- Painting and processing of boards is done in advance, before installation.
- The board must undergo acclimatization for a week, where it will be attached, i.e. lie down with torn ends. This is done so that the wood acquires the dryness or moisture that is in your home, otherwise the wood, when it shrinks or swells after installation, may require reassembly.
- Cleaning and leveling the ceiling. It should be smooth and clean.
- The vapor barrier layer is attached using a stapler. Do not pull the material too tightly; it should be loosely attached. Be sure to seal the joints with vapor barrier tape.
- Attaching the sheathing for the ceiling of light panels is suitable for timber measuring 30x40 mm. The standard step is 40-50 cm.
- Usually the house block is mounted to the ceiling using reinforced clamps, but in some cases they can be secured with self-tapping screws, for example Rusconnect, into the tongue or groove of the product.
Peculiarities
The block house is a unique construction product, which is a type of lining. Unlike a regular board, it is able to imitate a rounded log; thanks to this property, it is widely used in decorative finishing. The process of manufacturing the material takes place using special technologies using not only coniferous wood, but also aspen, birch and linden.
The outer side of the block house is convex and resembles a natural log in appearance, and the back is flat. Installation of boards is done using puzzles. The result is high-quality cladding without cracks or gaps. Depending on the type of wood used in the production of the block house, its characteristic characteristics may vary. There are A and B class boards, the main difference of which is the presence or absence of knots and other imperfections. Most often, a block house is chosen for decorative cladding indoors, but before installing it, it is worth considering the thickness of the boards, as it can “eat up” the usable area of the room.
Typically, a block house is produced in lengths from 2 to 6 m. As for the thickness of the material, it varies from 20 to 36 mm, and the width can reach 190 mm.
Today, block house is considered the most popular finishing material, which has high performance characteristics and allows you to create strong and durable surface cladding. According to the design, boards with imitation of not only rounded logs, but also polished timber are distinguished. In addition, the block house comes in several types.
- Wood. It is a classic version of the material, which is produced from various deciduous and coniferous woods. As a rule, on the construction market such wooden boards can be found with a thickness of 2 to 4 cm. Therefore, for the interior cladding of a room, in addition to decorative panels, it is also necessary to additionally purchase insulation materials. A wooden block house is expensive, but it has high noise insulation and is a clean environmental product. It is recommended to fasten the panels to a pre-assembled structure, which is prepared from sheathing covered with beams. The distance between the bars should not exceed 60 cm.
To obtain the maximum connection of the slabs, they need to be fixed from the bottom up, using a spike-puzzle system. In addition, in order to extend the life of such finishing, wooden boards should be treated with special antiseptics or stain.
- Metal. This type of material is resistant to high humidity and temperature changes, does not require processing, is practical and reliable in operation. A metal block house can last up to 60 years. The panels are inexpensive and, compared to wooden boards, they are much easier to install. The metal block house is also fastened to the sheathing, keeping the spacing between the beams from 35 to 40 cm. Installation work can be carried out in rooms with any temperature. To give the cladding an aesthetic appearance, additional parts are used.
- Vinyl. Usually it is used only for interior decoration of rooms. This block house perfectly imitates a log, so you can use it to create an unusual interior. The material is available in rich colors, does not require processing, is inexpensive and can be quickly installed. The only disadvantage of vinyl panels is their instability to temperature changes, as a result of which they can lose their strength and fade. Installation work with a vinyl block house is in many ways similar to the installation of metal panels, but when installing it, you must leave a small gap of 2 mm between the boards. This must be done in order to avoid the formation of cracks on the surface of the material, since it can expand under external influence.
Each of the above types of panels requires not only a special installation technology, but also differs in its dimensions and modification. Therefore, before choosing one or another type of material, you should first decide on the design of the decoration and take into account the features of the room where you plan to decorate.
