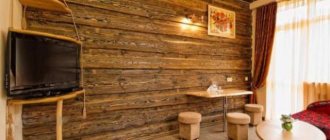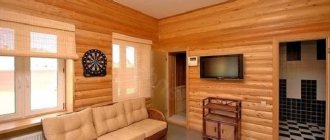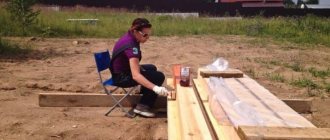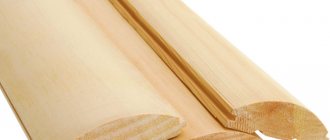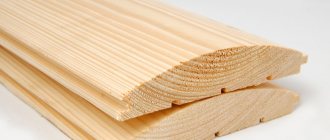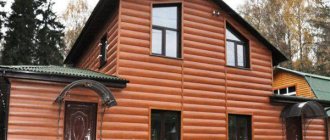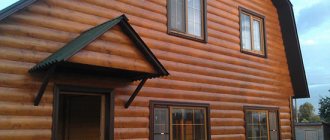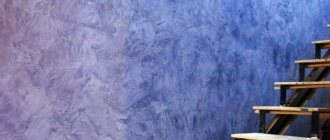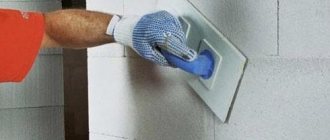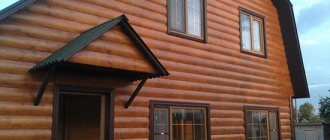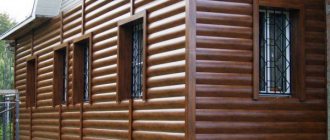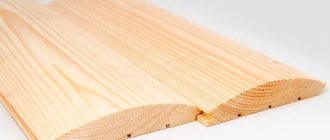It is human nature to want to make production waste-free. The block house seems to have started like this - with the use of slabs left over from sawing rounded logs as cladding material for the exterior and interior decoration of frame houses. As sales volumes grew, manufacturers switched from using slabs as a by-product to producing panels that imitate logs from boards using the milling method.
What is a blockhouse
Today, a block house is understood as a planed board, with one plane in the form of a segment of a rounded log, the other flat with a groove or cuts in the middle that relieve stress, as well as a tongue and groove on the narrow sides.
Decorating a block house indoors imitates the interiors inherent in wooden architecture, creating a feeling of warmth and comfort characteristic of a material such as wood.
Block house prices
| Product name | The price of the product |
| Block house 28 x 140 mm - grade “A” | RUB 1,250.00 |
| Block house 28 x 140 mm - grade “A” (Arkhangelsk Forest) | RUB 1,300.00 |
| Block house 28 x 145 mm - grade “A” | RUB 1,250.00 |
| Block house 36 x 140 mm - grade “A” | RUB 1,420.00 |
| Block house 36 x 190 mm - grade “A” | RUB 1,440.00 |
| Block house 36 x 190 mm - grade “A” (Arkhangelsk Forest) | RUB 1,500.00 |
| Block house 45 x 190 mm - grade “A” | RUB 1,800.00 |
| Block house 45 x 240 mm - grade “A” | RUB 1,850.00 |
| Block house 45 x 240 mm - grade “A” (Arkhangelsk Forest) | RUB 1,950.00 |
Types of material
The popularity of the wooden block house and the desire to eliminate the inherent shortcomings of wood prompted manufacturers to begin producing panels that replicate the visual image of a log, made of metal and plastic. Thus, the consumer is given a choice:
- Wooden block house.
- Steel.
- Vinyl.
Let's look at each of them in more detail.
Wooden blockhouse
Made from coniferous wood. A block house made of oak, linden or alder is exotic. Since GOST standards have not yet been created specifically for block houses, manufacturers are guided by GOST 8486-86 and GOST 8242-88. According to geometric dimensions, material is sold in thicknesses of 45, 36 and 28 mm. Measure from the back flat plane to the highest point of the arc of the front side. To guarantee the strength characteristics of the panels and a harmonious appearance that imitates a log, the given thicknesses are matched to a certain width. The following size combinations are generally accepted:
- 45x240 mm;
- 45x190 mm;
- 36x190 mm;
- 36x140 mm;
- 28x140mm.
Length – up to 6 m. Material with a clean surface is easier to find in the size of 4 meters. By the way, about quality. Like all types of lining, block houses are distinguished with quality A, i.e., an almost ideal surface.
Somewhat worse - AB
A certain number of “live” knots are already permissible here.
Quality C implies not only knots, but also side chips and blueness, as shown in the photo.
Panels of greater width and thickness are used for cladding external walls. They use AB quality material, since A in this case is redundant and will lead to unjustified costs. Interior finishing is preferable with a block house with a thickness of 28-36 mm and a width of 140 - 190 mm. These sizes fit better into the interior of the premises. Does not create a feeling of bulkiness. Quality A would be appropriate here. However, AB is also suitable. A certain number of knots will only emphasize the naturalness of the material.
When calculating the required number of block houses, it is taken into account that the working width of the panel is less than the declared height of the ridge.
Important! For outdoor use, the moisture content of the material is within 15%. For interior spaces – 12%.
Vinyl blockhouse
The house vinyl block is produced by the co-extrusion method, i.e. two components are simultaneously extruded by a press through a die, forming the finished product. The inner layer provides the mechanical strength of the material, the outer layer protects it from atmospheric influences. The total thickness of the two layers is 1.2 - 2 mm.
Vinyl has a number of positive properties:
- mechanical strength;
- resistance to corrosion, rotting, biological pests;
- operation in the temperature range from - 50°C to +60°C;
- fire resistance.
Used for external cladding of buildings. I have not found any use in interior finishing work.
Metal block house
It is made of thin steel by rolling on special rollers and then applying a protective paint coating. Despite such positive properties as:
- strength;
- durability;
- weather resistance,
has not received widespread use in exterior decoration. It is practically not used in interiors. This is explained, presumably, by a person’s reluctance to live in a metal box, into which a house that has received a similar cladding turns into.
Surface preparation
To protect the base from the adverse effects of microorganisms and external factors, it must be thoroughly cleaned of contamination and treated with a special antiseptic impregnation. If there are significant unevenness on the surface, the wall must be leveled with putty or plaster.
The main preparatory stage before interior finishing of the walls with a block house is the installation of the frame. To make the sheathing, use a beam 3-4 cm thick. The slats are attached vertically to the surface with an interval of 50-65 cm with dowels and screws.
First, the slats are attached in opposite corners of the room.
When attaching a beam in the corners, its upper part is first fixed. To determine the correct position of the lower part, use a building level.
A rope is pulled between the installed slats, then the remaining structural elements are fastened. Installation begins from the middle of the wall. It is more convenient to start fastening the beam from the top. After the installation of the structure is completed, facing work begins.
Criterias of choice
The choice of finishing method for the premises of an apartment or residential building directly depends on the financial viability and taste preferences of the home owner. If we compare the cost per square meter of surface covered with clapboard, imitation timber or block house, then the latter has the highest. At the same time, it best conveys the spirit of antiquity, combining elements characteristic of wooden architecture of the 18th – 19th centuries with modernity. Cladding a block house makes it possible to find stylish design solutions, while avoiding the use of complex carpentry technologies, which, by the way, are not mastered by modern finishers.
Interesting use cases
When decorating the interior of a block house, various design solutions can be used. The photo shows the most original decoration options.
Wall decoration can be:
- complete - the ceiling and all walls in the room are sewn up with a house block;
- combined - in this case, one or more walls of the room are decorated with finishing material.
Combined
A complete
block house can be organically combined with other decorative elements, for example, lining, wallpaper or textured plaster. Natural material goes well with stone or glass, as well as forged decorative elements. The use of wooden panels for wall decoration allows decorators to bring to life the most original ideas and unusual solutions. Vivid examples of decoration can be seen in the photo.
With the help of wooden panels, decorators recreate the interior decor of a merchant's farmstead or a simple peasant house. If desired, you can create in your living space the atmosphere of a hunting lodge or the cozy design of an Alpine chalet.
Wall decoration with natural, eco-friendly materials is carried out in the living room, bedroom or children's room. Examples of decorating living rooms can be seen in the photo gallery. Wooden panels are often used to decorate auxiliary buildings. These include baths and saunas. The photo selection contains options for decorating the walls of the steam room and dressing room.
Decorators choose block house panels to create beautiful landscape design. The building material is used to decorate fences, gazebos or open terraces.
How to sheathe step by step instructions:
Surface preparation
The work on cladding the internal walls begins with choosing the type of block house. A decision is made on the size and quality of the panel used. In interior spaces there is no need to use thick material. Therefore, in the absence of special circumstances, choose dimensions of 28x140 or 36x190 mm, based on the intended design and installation method. The quality of the material must correspond to level A or AB. Next, the wall surface is cleaned of old paint and varnish coatings, excessive unevenness, damage by fungus and parasitic insects are eliminated. The preparation ends with double impregnation with a fire-retardant compound or antiseptic.
Installation
The first sheathing bars are installed on both sides of the sheathed surface. Section 50x50 mm. A prerequisite is straightforwardness. Ideally, use chamber-drying planed timber. The position of the exposed bars is controlled by the building level. The use of a laser level will ensure greater installation accuracy. Next, threads are stretched at the top and bottom of the starting bars, along which the remaining elements of the sheathing are placed. The method of fastening the sheathing depends on the wall material. For brick, concrete, etc. materials, bolt fastening is used. Holes in the wall for bolts are made using a hammer drill.
Bolt
If the wall being sheathed is made of timber or logs, it is desirable that the fastening of the sheathing is not disturbed if it shrinks. For this purpose, vertical cuts are made in the sheathing beams in the places where the self-tapping screws are installed, allowing the wall elements to make small movements “up and down.” The sheathing remains motionless.
If the house is warm enough, then the installation of a block house indoors can be done without installing additional insulation. On the other hand, since some useful area of the home is still lost, additional insulation will not hurt. In addition, insulation reduces the passage of sound through the walls. Mineral wool is used as insulation material.
Important! When installing insulation, it is necessary to use vapor barrier membranes to prevent it from getting wet.
Attaching the block house to the sheathing is done:
- using clamps;
- self-tapping screws;
- galvanized nails.
If self-tapping screws are used, holes are drilled along the diameter of their heads, which, after installing the house block panel, are closed with wooden plugs. This technology is labor-intensive, but makes it possible to make the attachment points unnoticeable.
The greatest difficulty in the process of covering a block house is the corners of the room. Professionals perform them by imitating the laying of logs in a log house, which is labor-intensive and requires good carpentry skills. You can simplify the task by joining through a beam or covering the corner with a decorative overlay.
Docking through timber. Decorative overlay.
The assembled house block is coated with impregnation, which protects the wood from darkening under the influence of sunlight. It is possible to use tinting compounds and varnishes. Their color and degree of gloss depends on the interior design solution. The joints of the panels are sometimes decorated with rope of the appropriate diameter, simulating inter-crown insulation.
Advantages and disadvantages
The advantages include:
- Eco-friendly - no impregnation or other chemicals are applied to the wood during manufacturing;
- Sound insulation - wood absorbs and attenuates noise;
- Thermal insulation - although it is not insulation, it perfectly insulates cold walls;
- Lightweight and durable - it will not create a load on the walls and foundation;
- Simplicity of installation - installation will not cause difficulties and even a non-specialist can do it. The main thing is to set the level correctly;
- Combines with other finishing materials.
The disadvantages are:
- Wood burns, so it must be treated with a special compound;
- Even with a slight impact, dents may appear;
- Weak vapor permeability. Without good ventilation, mold or mildew may develop underneath.
Features of interior design of country houses
The concept of the interior of a country villa includes the arrangement of a garden, external and internal decoration. Interior finishing is the final stage of any construction project. The design style is approximately chosen based on pictures from the Internet and glossy magazines. Materials are selected based on the previous experience of the owners, if they have ever done renovations, on the advice of friends, and sometimes on the recommendations of finishing specialists.
It is better to think through the general design concept right away - after all, all architectural elements, buildings, and interior spaces are developed as a complex. The right approach will turn a modest, nondescript house into a luxurious home, a cozy villa, in which no generation can enjoy a holiday.
Since this place is intended for leisure of the whole family, perhaps sometimes with relatives and friends, the house is planned to be very extensive - there will be a kitchen, living room, hallway, children's room, bathroom, bedrooms, workshops, and a swimming pool. You also need to take care of utility rooms, outbuildings - if you plan to keep animals, store garden equipment, etc.
Covering a bathhouse with siding
Siding - decorative panels of a standard size: width - 22 cm, length - 125 cm. The material can be metal or vinyl, has more than 10 colors.
To cover a bathhouse made of timber with siding, you must first install a profile frame or wooden sheathing on self-tapping screws. All installation work can be done independently. The surface of the walls is carefully treated with antiseptic compounds to prevent the formation of mold and harmful microorganisms.
The siding is installed in a horizontal position with a distance of 20 cm from the foundation of the building.
Covering a bathhouse with siding has the following advantages:
- protection of the facade from precipitation;
- resistance to temperature changes and fading;
- inertness to deformation and mechanical damage;
- Fire safety;
- absence of toxic elements;
- good air permeability;
- low level of moisture absorption;
- accessibility of installation.
However, the material has some disadvantages:
- high cost of individual fixing elements of the structure;
- the appearance of deformations and play due to violation of installation technology;
- the need to create a flat surface for fixing the panels.
Basement siding
Basement siding is used to finish a building in the base area. This cladding is made to protect the lower part of the house from the aggressive effects of precipitation and constantly operating mechanical factors.
Finishing the base with siding
To eliminate their harmful effects, cladding should be used, the thickness of which should exceed 3 millimeters. To solve such problems, installation of basement siding is used.
Basement siding
Individual elements of the building material have a relatively large thickness and are made in small sizes in order to ensure reliable fastening and reduce the likelihood of spontaneous destruction of the structure due to its large weight, which does not correspond to the fastening method used.
Attaching basement siding
To give a house a presentable appearance, they often use basement siding, which will not only provide reliable protection for the lower part of the building, but will also play an effective decorative role.
Basement siding also plays a decorative role
In accordance with the requirements of the owner of the building, you can select elements of basement siding that imitate various materials: wood, brick, stone. To ensure an affordable level of cost of building materials intended for the construction of a basement structure, manufacturers often combine it with affordable raw materials.
Basement siding imitating brick
In some cases, cement siding is used to cover the lower part of the building. It should be taken into account that in order to perform the functions assigned to the structure, its height should not be lower than 15 centimeters from ground level.
Finishing the base with cement siding
The advantages of basement siding lie in the possibility of its long-term use, the period of which practically corresponds to the life of a residential building, during which it will not be necessary to carry out work to eliminate damage caused by mechanical force or natural adverse factors.
In a house whose cladding is made in the style of basement siding, rodents cannot appear, due to the reliable protection of all walls from the possible entry of uninvited guests. The construction material does not crack and maintains a respectable appearance for a long period of time.
Basement siding has a long service life
When purchasing siding elements made from various materials, you should consider:
- thickness of the structural element;
- presence of defects on the surface;
- availability of certificates of product compliance with regulatory requirements;
- manufacturer's warranty.
In general, buyers prefer to equip their homes with cladding made from natural materials, due to their environmental friendliness and hypoallergenicity.
Types of basement siding
When choosing elements for a future structure, materials whose appearance imitates natural wood or stones are popular. Wooden siding is less popular in building cladding due to its high price and short-lived product life.
Basement wood siding
All types of siding can be easily washed when dirty. For convenience, a garden hose is used for such purposes, under the pressure of water from which any dirt can be easily removed with a sponge.
Siding needs regular washing and cleaning.
