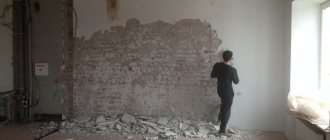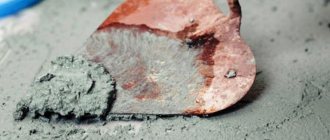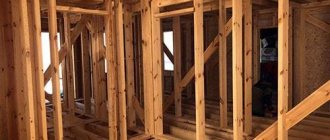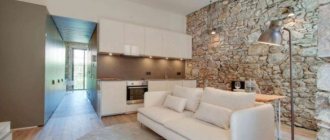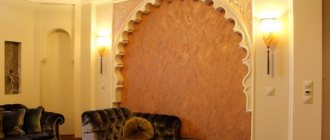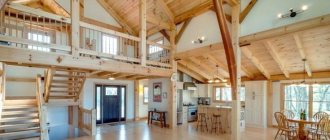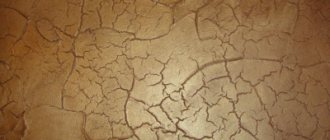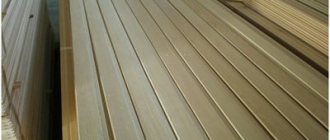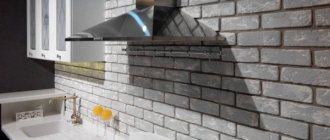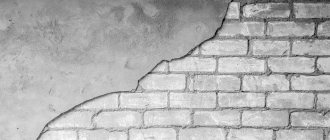It turns out that the thickness of the plaster cannot be arbitrary; it has its own maximum and minimum, determined by the properties of the plaster materials and the type of base. This was found out in the practice of plastering and included in SNiP. It is understandable that property owners want to save on compounds and apply as thin a coating as possible. Why it is not recommended to apply plaster compositions thinner or thicker than specified in the rules, we will consider further.
Depending on location
Since the operating conditions of the plaster coating outdoors and indoors are radically different, this also affects the thickness of the plaster layer.
What characteristics of the coating are affected by the size of the laid layer:
- coating strength;
- base strength;
- leveling efficiency;
- financial and labor costs.
The maximum thickness of wall plaster, depending on the number of layers (according to the quality of finishing), can be represented as:
a) 1.2 cm – simple (total thickness of spray and soil);
b) 1.5 cm – improved (total spray, soil and covering layers);
c) 2.0 cm – high-quality (spray + 2 ground layers + covering layer).
The maximum value is set to reduce the likelihood of cracks forming, shrinkage of the plaster coating when drying, and slipping of the freshly laid mortar.
Read more about plaster defects and the reasons for its cracking in the materials on our website.
Plastering indoors
The thickness of the plaster on the interior walls may depend on the design features of the room. For example, if electrical wiring is laid along the surface of the walls, the thickness of the coating is increased to hide the location of the wire. In this case, it is necessary to ensure a minimum height above the wiring itself.
In interior spaces, increased demands are usually placed on the quality of plaster finishing. This concerns the geometry of surfaces. If the walls collapse or the angles between them are less than or more than 90 degrees, then leveling is performed, which may require a layer of more than 8 cm.
An increased layer may be necessary in the case of dense reinforced concrete walls for operational reasons. For example, to install fasteners on which paintings are hung, dense, strong concrete walls have to be drilled.
For walls made of cellular concrete, it is especially important to ensure vapor conductivity of the interior and exterior finishes. Moisture from such walls must be removed continuously. Therefore, in order not to resort to complex calculations, we are guided by the rule: the internal plaster coating should be twice as thick as the external one.
So, if the permissible minimum thickness of the street layer is 10 mm, then the internal plaster is made no thinner than 20 mm. This method will prevent condensation from entering the room to the base of the wall. In this case, the right choice would be to use a silicone or silicate mixture for facades.
How to insulate a brick house from the outside under plaster
Plaster for external work on brick is different. The most suitable materials for insulation and external thermal insulation are:
- Mineral wool. Has high rates of water absorption and thermal insulation. However, the material is best used for interior work.
- Expanded polystyrene is a moisture-resistant material with high thermal insulation properties. The main disadvantage is flammability.
- Due to its strength, extruded polystyrene foam is an excellent material for exterior finishing of brick walls.
- Warm plaster has high sound insulation, vapor permeability, fire resistance, and low moisture absorption. However, the mass of the object after the work will increase, which necessitates the need to strengthen the foundation of the building.
Plaster thickness depending on the type of mixture
Let's consider what thickness of plaster should be applied when using different compositions. The most popular are gypsum and cement. Lime compounds are also used for premises, and clay finishing is often used. Each of the materials forms a coating, the strength of which depends on the size of the plaster layer. This property can critically manifest itself when the solution sets; if the thickness of the coating is less than permissible, it will tear when drying (the plaster will crack). The minimum is also determined by the size of the filler fractions.
The finishing of the premises can be done with gypsum or gypsum-sand mortar. According to the recommendations of the manufacturers, the dry gypsum mixtures they have developed can be applied up to 50 mm thick (Volma layer - up to 60). The minimum thickness indicated by companies is 5 mm, but craftsmen often apply a 3 mm layer of gypsum mixture. When applied by machine, the minimum is 8 mm. According to SNiP, the thickness of a single-layer gypsum coating is up to 1.5 cm.
When using a cement mixture, the normalized minimum is 1 cm, maximum 2 cm for one layer. When leveling plastering, the spray layer is up to 0.5 cm, a separate layer of soil is at least 5 mm. The total thickness of the coating is at least 10 mm.
Lime mixtures can be used for outdoor finishing (with the addition of cement), but are more often used in dry rooms. The thickness of the spray is up to 5 mm, the thickness of the soil is up to 7 mm. If a lime composition is used as an intermediate – buffer layer between cement and gypsum compositions, then the thickness of the “buffer” should be at least 4 mm.
Clay is an excellent plastic material. Most often it is used for wooden surfaces, onto which shingles are filled before plastering. The minimum layer of clay mixture on top of shingles is 10 mm. If the coating is thinner, the clay will simply peel off. Clay-sand cementless mortar is applied with a thickness in the range (mm) - 10-35, with the addition of cement - 15-35.
Application of gypsum and cement plaster
Regardless of whether you are planning a redecoration in the living room or decorating the walls of a newly built garage, there are several basic rules that must be followed:
- correct selection of building materials for plastering work
- correct selection of technologies
- proper use and care of surfaces.
This article will discuss the features of selecting plaster for different types of bases and operating conditions. When selecting plaster, it is also important to understand that in addition to decorative plaster, it also performs a number of functions:
- protection of walls directly from temperature changes and moisture
- insulation of premises
- increased sound insulation
- fire protection.
In addition, it is also important to take into account the features of the subsequent surface finishing after applying a layer of plaster - will there be further leveling of the surfaces and preparation of them for painting, wallpapering, gluing tiles, etc. This, for example, depends on whether plaster with fine fillers is needed or you can use coarse plasters, as well as the number of layers of plaster and the composition of the plaster of each layer.
As you can see, the selection of the composition of the plaster is influenced by many factors, and in order to perform the work efficiently, it is necessary to select the correct composition of the plaster. We recommend using ready-made factory mixtures, the recipes of which have been tested many times in laboratories, which guarantees a long service life of the plaster.
Now a few words about the most common types of plaster - cement and gypsum. Each of them has its main advantages and disadvantages.
CEMENT PLASTER
Advantages of cement plaster:
- high strength
- high adhesion (“stickability”)
- moisture resistance
- relatively low cost.
Disadvantages of cement plaster:
- low adhesion to painted and wooden substrates, as well as to plastic surfaces
- high density of the solution, which limits the thickness of the layer (if the thickness is too large, the layer may simply slide down under the influence of its own weight)
- a relatively labor-intensive plastering process, as it is often performed in several stages
- Cement mortars may shrink when hardening
- relatively long hardening time; sometimes subsequent work may require up to 2-3 weeks (especially with a large layer thickness) for the cement plaster to harden (“dry out”) throughout its entire volume.
It is important to note that manufacturers of dry mixes compensate for these shortcomings with various additives-modifiers, which can increase the cost of the product, but eliminate the disadvantages of cement plaster and add additional useful functions.
GYPSUM PLASTER
Advantages of gypsum plaster:
- has a lower density, and due to this, the maximum layer thickness can be higher than that of cement plaster
- does not shrink, which means it does not require additional leveling and will not crack
- high ductility and low fluidity make it possible to do without reinforcing mesh when forming a layer of large thickness
- vapor permeability (due to higher porosity) ensures the passage of moisture from the walls through the plaster, which contributes to the safety of the wall itself and reduces the likelihood of fungus or mold on the walls
- higher sound insulation
- good thermal insulation
- relatively short hardening time - only a few days
- reduction of time for plastering work (greater layer thickness at a time, dries faster, lighter solution)
- the possibility of obtaining a very smooth surface by glossing (leveling a slightly hardened and abundantly moistened layer of gypsum plaster with a metal spatula).
Disadvantages of gypsum plaster:
- “afraid” of moisture
- less resistance to mechanical stress
- relatively short solution pot life
- higher cost of the mixture.
Manufacturers of dry mixes can also add various modifiers to gypsum plasters, which enhance the advantages and reduce the disadvantages. For example, there are gypsum plasters that can be used to decorate building facades.
APPLICATION OF PLASTER
Rough finish
Finish plaster
It is necessary to create a flat surface of the base in case of further application of decorative plaster, laying tiles, painting or wallpapering. The finishing plaster layer is thinner than the rough layer. To create the finishing layer, mixtures with fine fillers are used. In some cases, the mixture for the finishing layer may also contain decorative fillers. For example, decorative plaster “Bundex KOROED” contains coarse-grained quartz fillers, which cause the creation of grooves when applied to the wall.
MANUAL AND MACHINE APPLICATION OF PLASTER
When creating large layers of leveling or heat-insulating plaster, the amount of manual labor is very high, and finishing time increases several times. However, modern technologies make it possible to reduce labor costs and increase the speed of finishing work several times through the use of mechanization - the use of specialized plastering stations (we recommend M-TEC plastering stations).
Thickness for different bases
When finishing, it is necessary to take into account the type of wall material. For example, the thickness of plaster for walls made of wood, OSB or concrete, provided the walls are the same evenness, will be different.
Brick
The relief of the brick surface affects the cross-sectional size of the plaster coating. Applying less than 5 mm means not ensuring good distribution and high-quality performance of the composition; such a layer turns out to be ribbed with a difference in thickness. Recommended sizes: optimal – 2.0-2.5 cm, largest – 5.0 cm.
Concrete base
Concrete walls in panel houses have a smooth surface with a small number of large pores. Plastering work is carried out not so much for leveling, but for sealing joints, for heat and sound insulation. Here, in the absence of differences, you can get by with a layer of 2 mm. In case of unevenness, rotation or collapse of the wall, the upper limit (with mesh reinforcement) is 70 mm.
Aerated concrete blocks
The material is not as strong as brick or concrete, so the heavy weight of the plaster coating can become an intolerable burden for the cellular base. With proper preparation for plastering using a plane, you can achieve a smooth wall. In this case, it is possible to plaster aerated concrete blocks with a minimum of 2 mm. If the walls are uneven, then you can correct the situation by achieving a layer 0.8-1.5 cm thick. Anything above these values will easily crack and fall off. Sometimes the surface of aerated concrete blocks is destroyed.
Wooden surfaces
Quite a complex material for plastering. Wood tends to dry out and get wet from excessive humidity - “play”. In such conditions, it is not possible to achieve reliable adhesion with all plaster compositions. To ensure a strong connection with the base, before plastering the wood, mesh or shingles are attached to the wall. The first layer of plaster is applied so as to cover the slats/mesh, the second - 15-20 mm.
Drywall
The surface of plasterboard sheets is initially flat. The joints and dents from installing self-tapping screws are plastered. Drywall plaster is used in cases of unevenness not exceeding 1.5 cm. Therefore, we can consider this 1.5 cm to be the greatest thickness of the plaster layer for plasterboard bases, and the minimum thickness of plaster is 1.5 mm.
Insulation materials
Penoplex, as well as other insulation materials installed on the walls of a house, require enhanced mechanical protection, since they, especially polystyrene foam, do not resist mechanical influences well, such as impacts or abrasion. Such loads are especially high in the area of the base. Therefore, the plaster finish of the insulation must be reinforced for strengthening. The first layer (1.5 cm) is applied to solidify the reinforcing mesh, the second (1.0-2.0 cm) is applied for leveling and protection.
Articles on the topic
How to cover a wooden house with bricks - masonry, preparation, instructions, advice from masons
Mosaic with bricks - preparation, masonry features, instructions, advice from masons
Skirting on a brick wall - is it necessary, how to fasten it, instructions, advice from masons
Brick plinth on a strip foundation - masonry technology, instructions, advice from masons
Cladding a house made of aerated concrete with bricks - masonry, disadvantages, instructions, advice from masons
Insulating a house made of sand-lime brick - stages of work, instructions, advice from masons
Brick columns for joists - preparation, how to make them, instructions, advice from masons
Waterproofing a brick plinth - horizontal, vertical, instructions, advice from masons
Reviews ()
How to control the layer of plaster mixture
Of course, when applying a solution, it is difficult to determine the size of the formation thickness by eye, and without sufficient experience it is impossible. If you need to apply the solution in a thin layer on a flat wall, then use a 50-centimeter spatula and then level it using the rule. When performing decorative work, the size of the mortar thickness is checked by eye. In the case of applying the maximum layer of plaster, the thickness and evenness of the coating is ensured by the use of beacons.
Beacons are guide profiles made of metal, mortar, plastic or wood. Standard metal profiles have a height of 6 - 10 mm, a length of 3 - 6 m. Mortar profiles can be made to any desired height. Before starting the installation of beacons, the walls are examined, irregularities are identified, and the minimum height of the future covering is determined. Using the chosen method, they create an auxiliary vertical plane along which the beacons are placed (read about installing beacons here).
In addition to beacons, corner profiles are used to apply the proper layer, installing them on slopes. To make arched doorways, templates are made from plywood.
Craftsmen with extensive practice and accumulated experience can change the thickness of the plaster coating within small limits. However, this is not recommended for beginners. It is correct to follow the instructions and standards so as not to end up with a “broken trough” - cracking and falling off plaster mass.
At first, plastering looks not only dirty, troublesome, but also complicated. There are many nuances in plastering that affect the result. Thus, the factor on which the quality and reliability of the finish in operation directly depends is the thickness of the plaster on the wall. There are many numbers given here that make your eyes widen. In fact, you will need those that are easy to remember. With the beginning of practice, the plastering process will no longer seem difficult. And over time, such work will become habitual.
Important nuances
To ensure that everything is produced at the highest quality level, experts advise following the following rules:
As is obvious, plastering a brick wall is not such a simple procedure. You need to follow practical guides, advice from experts and not rush. Any even small error can greatly damage the finishing work. There is no need to lose sight of the quality of the purchased building material and the need to prime the walls, then the plaster will last a long time, and the house will delight its residents with the comfort.
Source
Comparison of two materials
So, let's analyze the characteristics of two leveling solutions.
- Cement ones are much stronger than gypsum ones. They are highly waterproof. Therefore, these materials are used for finishing the facades of houses, as well as for leveling surfaces in wet rooms.
- Gypsum compositions are cheaper than cement ones.
- They dry faster, which means the speed of repair increases if you use the gypsum variety.
- The viability of cement plaster is two times greater than that of gypsum plaster. Therefore, the latter is diluted in small batches and everything is done to ensure that it is used for its intended purpose within 1-1.5 hours.
- The plasticity of cement compositions is lower than gypsum.
Craftsmen do not have a dilemma about which plaster is better. They clearly know all the subtleties of the differences. Therefore, experienced craftsmen use cement plaster to level defective walls with serious flaws, and then cover it with a finishing gypsum layer. Of course, priming is required between them. And at the same time, the cement layer must dry well before priming.
Options for leveling and finishing brick walls
The brick wall is leveled with plaster and after that it is quite possible to apply other finishing materials. But it is worth saying that plaster is not always effective. It is not light in weight. Let's look at the options with which we can level the brick plane.
There are three options to choose from:
- Combined
- Wet . The basis is the use of plaster
- Dry. The room is sheathed with plasterboard.
What is the difference:
- Wet plaster of brickwork is the most ideal choice of the options provided. It helps you level the walls, which are made of bricks. The ability to cope even with “unrealistic curvatures of walls” by spending a minimal amount of material exists. Thanks to this finish, the walls in the house will not narrow, which can happen if you work with drywall. A special frame is made for it, which takes up this precious space.
- In the old fashioned way, walls were used to be leveled with gypsum mixtures or mortar made from cement and sand. Knowledge will allow you to choose a mixture. It all depends on what material was used initially. Since plastering is the main action, you need to process each place very carefully, because if you make a mistake, you will have to rework it. Never rely on assumptions of any defects, such as a bulging wall.
- Plaster, intended for treating a brick wall, has several special factors, and the master must know them by heart! The first rule is shrinkage. If it was built recently, then you need to wait for the moment that will allow you to do subsequent work with compaction and drying. In the worst case, small cracks will appear on the wall or all the plaster may fall off.
Briefly about the main thing
Gypsum plaster, used for interior work, is a dry mixture based on gypsum with the addition of filler and additives that improve the characteristics of the material. It is sold in paper bags.
This material differs from the cement variety not only in the use of a completely different component, it is cement. But also the high plasticity of the finished solution.
Gypsum plaster is not used in wet rooms and outdoors due to the low moisture resistance of the material. The same cannot be said about the cement variety.
Dry plaster is plasterboard and gypsum fiber sheets.
Control inspection before applying tiles
Before starting finishing work, you need to once again check the geometric dimensions of the room and make sure that the walls are really vertical and rectangular. This is necessary so that the tiles fit correctly in the corners of the walls, as well as to avoid gaps between the bathtub and the walls.
Checking the geometric dimensions of the room
It is convenient to check the quality of plaster using a rule. A perfectly smooth surface is not needed here; the deviation from the plane should not exceed 0.5 mm. Remove any existing solution build-up. If depressions larger than 0.5 mm are found, it is better to level them, otherwise count on increased overuse of tile adhesive.
Defects in future tiles due to uneven walls
