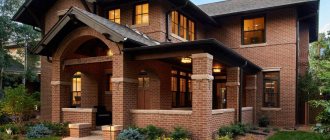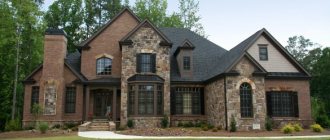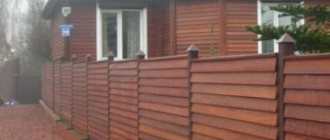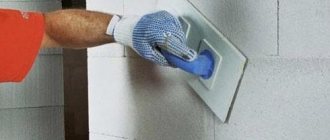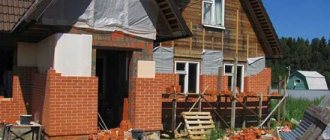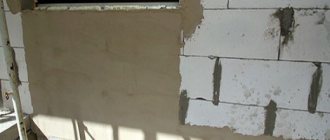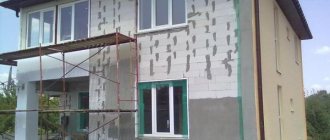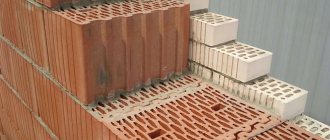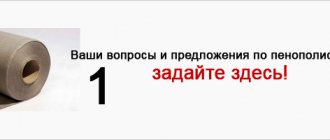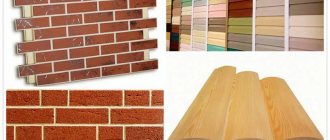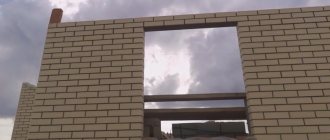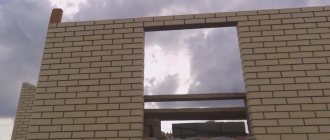Brick has been used by man as a building material since ancient times, and it would be, to say the least, stupid to dispute its merits. However, due to the high density of clay stone laid on an equally high-density mortar, the masonry has poor resistance to heat transfer and houses made from it require high heating costs.
With the popularization of cellular concrete, the issue with the thermal efficiency of walls was optimally resolved: walls are built from it, and brick is used only as an external decorative layer. Let's look at how to brick a house made of aerated concrete.
Why is this necessary?
Walls built from gas silicate material are protected with various finishing materials, but the most advantageous option is brick stone. With its help, the following issues are resolved:
- the facing layer protects the walls from the negative effects of water;
- brick material, like aerated concrete, has good vapor permeability and easily releases vapors to the outside;
- aerated concrete blocks lined with clinker brick material create a presentable appearance;
- the walls of the building receive unusual strength and resist various negative phenomena from natural factors;
- increased insulation of all rooms from extraneous noise is created.
Expanded polystyrene
Insulation of external walls made of aerated concrete is often carried out with expanded polystyrene. Surface preparation in this case only involves removing irregularities that most often arise around the seams. If potholes appear during the construction of a house, they should be filled with cement mortar. If you still haven’t decided whether to use this particular material, then you should consider its positive characteristics, namely:
- affordable price;
- long service life;
- insignificant thermal conductivity.
After completing the work of insulating the walls with polystyrene foam, finishing materials, for example, plaster, can be applied to its surface.
Foam insulation technology
As soon as the walls have been freed from minor errors, they are coated with an antiseptic composition to prevent the occurrence of fungus and mold. This layer should dry well, a primer is applied on top of it to increase the adhesion of the materials. When externally insulating a gas block with polystyrene foam boards, an adhesive composition is applied to their back side. Ready-made powder mixtures are also suitable. Perhaps it is most convenient to work with liquid compounds or assembly adhesives, the latter of which are sold in aerosol packaging.
The outside air temperature must be suitable for the work. Typically this limit is in the range from - 10 to + 40 ˚С. There should be no wind, as the canvases have high windage and can break. You need to start working from the bottom, forming the first row. Then they begin gluing the remaining rows, moving along the perimeter. The plates should be pressed to the surface, placing them in a checkerboard pattern. Their position is checked using a level.
Adhesive for polystyrene foam
If you decide to insulate aerated concrete with polystyrene foam, you need to choose the right glue
When working with aerated concrete outside, it is important to take into account that the composition must be frost and moisture resistant. It should be able to withstand temperature changes well
For external work, adhesive foam, cement-polymer composition and bitumen mixture are suitable. The latter option contains a light solvent that is not capable of adversely affecting polystyrene foam. Such mixtures are very common; they are sold ready-made, which makes them easier to use.
Before use, the surface of the walls is dried and sanded. Then you need to apply a primer to the surface. The base must be freed from dirt and dust, as well as rust. It is convenient to use a comb spatula for application. With its help, an even layer of material is distributed over the back surface of the aerated concrete, and then the slab is attached to the wall of the house.
Features of aerated concrete material
Cellular block, autoclaved from concrete, is a porous stone. To form such a structure, aluminum powder is added to a mixture consisting of cement material, sand and lime, which, upon contact with water, activates the formation of gases.
After going through the stages of hardening and drying in an autoclave, the blocks are light and durable, and have a high thermal insulation value.
A house built from an aerated concrete block and lined with brick has a number of undeniable advantages:
- the processes of vapor permeability and natural air exchange occurring in the walls are similar in level to similar phenomena inherent in structures made of wood material;
- the heat loss coefficient is quite low;
- the design of the main wall is lightweight, which makes it possible to save money on the construction of the foundation (if the soil composition has sufficient strength);
- the cost of construction work from such material is significantly lower than when laying brick stone or working with lumber;
- The stones are distinguished by their precise geometric shapes and large sizes, which speeds up the execution of masonry work.
An aerated concrete block with open porous areas has a high hygroscopicity rate. To preserve this unusual quality, it is recommended to use a special primer and plaster solution approved for application to aerated concrete surfaces.
The thermal insulation value can be significantly reduced due to violations of the masonry rules, when a special adhesive solution is replaced with a mixture of sand and cement, which forms a thick masonry joint (“cold bridges”).
To extend the operational life of a building constructed from aerated concrete material, builders advise finishing the external surface of the facade using any decorative material that has good vapor permeability.
Insulation of walls made of foam concrete blocks from the outside
Insulation of building facades in most cases is always carried out by professionals, since this requires special knowledge, skills and equipment.
But, if the house is not very large in size, and the walls are made of foam blocks, then you can handle this matter yourself. The main thing is to study the rules and technology for installing heat preservation products.
The process of insulating a facade with your own hands consists of the following steps, which require a strict order of execution:
- Dirt is cleaned from the surface of the wall and dust is removed, and any obvious irregularities present are corrected;
- The surface of the walls is covered with a primer to prevent the absorption of glue;
- The starting metal profile is fastened. A frame is made from it to attach the first row of insulation material;
- The adhesive is being prepared. To prepare it correctly, you must follow the instructions on the package;
- Expanded polystyrene or polystyrene foam boards are installed in a checkerboard pattern;
- Each sheet of material is attached to the wall using mushroom-type dowels. Fasteners must be distributed in the corners and in the center;
- Mount the reinforcing film on a ready-made surface made of polystyrene foam or expanded polystyrene;
- Plastering and puttying work is being carried out. Instead of doing them, you can cover the insulated walls with sheets of siding or plastic.
Methods for finishing block walls
Already at the construction stage of the walls, it is necessary to decide what material they will be finished with. The most affordable option is considered to be a plaster solution containing mineral fillers. The main advantage of this material is considered to be good adhesion and vapor permeability. The strength of the plaster layer is increased through the use of reinforcing mesh.
In addition, the aerated concrete facade can be finished with other materials, which include:
- siding panels;
- brickwork;
- curtain façade.
Mineral wool
External insulation of aerated concrete can be done with mineral wool. It is sold in slabs and, in addition to thermal insulation properties, also has sound insulation qualities. The material is ready to last for quite a long time, is fire resistant and environmentally friendly. The layer is resistant to rotting, microorganisms do not form in it. But the cotton wool itself will need to be additionally protected from moisture, since it allows water to pass through, which causes condensation to occur. If the layer gets wet, it will not only settle, which means it will open spaces for cold penetration, but will also create favorable conditions for the emergence of life in the walls, which often happens in private homes. Rodents will settle in the walls, and the cotton wool itself will no longer fulfill its role.
Mineral wool insulation technology
Thermal insulation of aerated concrete with mineral wool is carried out in a certain sequence. The surface must be freed from dirt and mechanical elements, seams and irregularities must be filled, and potholes must be covered with cement mortar. If you want to make your walls even more thermally insulating, it is recommended to use masonry adhesive with appropriate characteristics during the construction phase. With its help, you can form the thinnest seams that will not become cold bridges. The mixture is selected so that it is able to withstand difficult operating conditions, periods of freezing and thawing.
Before proceeding with insulation, aerated concrete must be covered with vapor-permeable plaster in the area of defects. Its application is carried out on a previously primed surface. And to fasten the mineral wool sheets, a frame structure should be formed in the area of the base.
Beacons are placed at the corners of the building. The insulation layer is fixed with glue, which must be applied to the slab at the central point and along the perimeter. In order to distribute the composition over the entire area as evenly as possible, you should use a steel notched trowel.
When insulating, mineral wool must be laid in such a way that the rows of slabs do not move relative to each other. This result can be achieved by forming cross-shaped joints. For additional fastening, a mechanical method should be used, which involves the use of dowel umbrellas. They should be located in the center and in the corners of each canvas.
The aerated concrete is covered from the outside with mineral wool as tightly as possible. In those places where the canvases are connected to each other, there should be no gaps, since they can also become cold bridges, reducing the thermal insulation characteristics of the insulation layer. It may seem to you that mineral wool has an insufficient level of rigidity. This is true, but if you plan not to form a ventilated façade, but to cover the surface with plaster, you should purchase material with a sufficient level of rigidity, for example, marked PZh-175. In this case, the products will have a rigidity even higher than that of foam sheets, while serving as a good basis for the liquid mixture.
When insulating walls made of aerated concrete from the outside, you need to apply an adhesive solution to the thermal insulation using a spatula, sinking the mesh into the composition. Next, another layer of glue is applied on top of it. Openings and corners should be secured using perforated corners. After drying, the surface is covered with plaster, but a primer must first be applied. It is sometimes replaced with putty. The finishing layer can also be paint.
Prices for mineral wool
If you plan to use mineral wool for insulation, you should inquire about its cost. So, PAROC WAS 35 can be bought for 1100 rubles. per package. The thickness of the material varies from 30 to 250 mm. Density is 71 kg/m3. The operating temperature may be less than or equal to 200 ˚С. Another offer is PAROC Linio 15, for which you will have to pay 1300 rubles. per package. The density in this case is 90 kg/m3. The thickness is 150 mm and the length is 1200 mm.
Varieties
A house built from aerated blocks can be faced with brick stone in several ways.
The installation method you choose will increase or decrease the performance characteristics of aerated concrete.
To choose a method for cladding block walls, we suggest considering each of the existing ones in more detail.
No gap
Using this masonry technique, the brick stone is laid tightly to the main wall. As a rule, this is how rooms that do not have a heating system are finished.
Temperature changes indoors and outdoors contribute to the formation of condensation at the junction of building materials. Aerated block stones lined with bricks will begin to absorb moisture and undergo destruction.
The advantage is that the foundation base is increased only by the thickness of the brick stone, which means that less building material is consumed than in other cases.
This method is not used for finishing residential buildings, since the service life and thermal insulation of the building are significantly reduced.
With a ventilated gap without insulation
When choosing a lining option with an air gap, it is recommended to take into account that the distance from the aerated block wall to the facing material should be about four centimeters. Due to this, moisture accumulates in free space and on the foundation. The method is suitable for structures for various purposes; the main materials of the walls dampen significantly less.
But moisture still remains inside and has a destructive effect on the foundation structure. This means that unexpected financial costs await you in the future.
This cladding solution is recommended for objects in which the temperature differences in the premises do not differ much in relation to the external environment.
With ventilation and gap filling
This option of facing aerated concrete blocks with bricks is considered an ideal solution for heated objects. The ventilation gap between aerated concrete and brick remains within six to fifteen centimeters. Ventilation holes are pre-calculated using a formula and arranged in a ratio of 75 square centimeters for every twenty squares of wall surface.
The rows located at the bottom are laid at a slope to better ensure moisture drainage to the outside.
Insulation material that is vapor permeable, non-flammable and protected from moisture is placed in the free space. This measure allows you to heat the room at any time without the risk of dampness and mold formation.
The width of the space between the main and decorative walls determines the additional costs of construction work. This cladding option requires the availability of appropriate skills.
Non-ventilated gap with insulation
When cladding blocks, it is also possible to arrange this design option, but to insulate the walls it is necessary to use a vapor-proof material, one example of which is polystyrene foam.
The main disadvantage is the tendency of the insulation material to burn, so it should be treated with special compounds that do not support flames.
Types of facing bricks
There are no fundamental restrictions on the type of facing brick for buildings made of aerated concrete. The main thing is that the foundation allows for the placement of an external finishing layer. Different types of material can be used:
- ceramic:
- clinker;
- hyper-pressed;
- silicate.
However, practice has shown the undeniable advantage of hollow ceramic facing bricks. It is available in different types and can have a smooth or textured surface in different colors (mostly red, but there are brown and even black options). All alternative options are either too expensive and require special masonry methods (for example, clinker or hyper-pressed), or are not sufficiently capable of forming reliable protection (sand-lime brick is hygroscopic and quickly loses its attractive appearance).
Hollow facing brick is somewhat larger than ordinary ordinary brick, but its weight, due to the presence of cavities, is much lower. This form reduces the load on the foundation and also increases the ability to conserve thermal energy. It is placed on a regular sand-cement mortar, in contrast to clinker bricks, which are unable to absorb moisture and require the use of special masonry compounds. Hyperpressed brick is attractive and comes in a variety of forms (the most popular type is torn stone). Its working surfaces have a very smooth and precise geometric shape. However, the price of such material is too high, and the weight can overload the foundation.
Cladding process
Technological methods for cladding gas silicate are somewhat different and depend on at what stage the finishing is carried out: during the construction of the facility or some time after the start of its operation.
Building under construction
The foundation structure is poured simultaneously under laying aerated concrete and facing bricks along the entire perimeter of the building under construction. At the same time, a waterproofing layer is applied under the entire wall mass, after which masonry work begins.
Many people wonder how to properly make such masonry and what material to use first - gas silicate or brick, or lay both materials at the same time?
The bottom line is that masonry made of brick stone has a larger number of seam sections in height, and their thickness parameter is also greater. But aerated concrete blocks are generally simply laid on an adhesive solution. The result is a difference in shrinkage, to minimize which builders advise using all of the listed options.
The technology for cladding the facade of the walls of a house made of aerated concrete with brick is no different from the construction of a conventional wall made of brick stone. The process includes the installation of flexible connections and, if provided for in the design specifications, a layer of insulating material.
Bundle of aerated concrete and brick
The elements used to attach the facing layer to a wall made of aerated concrete can be different, even prepared by hand. To do this, use wire or rods of suitable cross-section, metal strip or other rolled metal.
During the work process, certain conditions are met:
- the total cross-sectional area of the bonds must be at least 0.5 cm2 per square surface area;
- the total number of elements per unit area should be three to five connections;
- in openings and corner areas at a distance of twenty to twenty-five centimeters, an additional row is installed with an interval between ties reaching twenty-five to thirty centimeters.
In addition to homemade elements, they use flexible connections made in the factory. As a rule, most of them involve the simultaneous fastening of insulating material.
Preference is given to flexible connections made of fiberglass material, because they are not susceptible to corrosion.
In the process of installing the ties, they should be provided with proper anchoring, for which the free end of the element is recessed into the mortar mass of the masonry row at least ten centimeters.
How to fix errors
Incorrectly performed cladding is a common occurrence. Mistakes are made due to lack of knowledge or the desire to make the task easier for oneself. There is no hope for a favorable outcome, although there are often situations where aerated concrete walls with an incorrectly laid outer layer of brick work quite normally and do not cause any problems. The processes taking place in the wall pie mass are influenced by a huge number of factors. Their combination determines how acute the negative consequences of improper cladding will be.
If finishing aerated concrete with bricks with obvious errors is being done right now, it is best to stop the work and redo it as required by the technology. However, there are often situations where errors are discovered much later. For example, we bought a house with facing bricks. For some time the owner has no questions regarding the subtleties of finishing, but one day he becomes convinced that the choice of technique was incorrect. The situation is unpleasant, but not hopeless. As a rule, it is not possible to redo the cladding - to do this, you need to dismantle the brickwork and completely redo the cladding from the very beginning. Therefore, the issue is resolved in a different way.
Impenetrable wallpaper is installed on the inner surfaces of the walls, painted with oil paint, and impregnated with special compounds. At the same time, high-quality supply and exhaust ventilation is installed, ensuring intensive air exchange in the house. As a result, the walls are cut off from contact with air, and excess steam is removed using ventilation. If you monitor the condition of the equipment, prevent its downtime, and also keep the walls cut off from the internal atmosphere in order, you can get around the problem of improper cladding of the house.
How to cover a building that is in use
Let's consider the option of how to cover it with aerated concrete if the structure has been put into operation for a long time. In such a situation, it will be necessary to carry out additional measures related to the arrangement of the foundation strip on which the decorative brick layer will be installed. The type of foundation does not matter, but it must withstand the mass of the masonry and all additional loads.
If the density of the soil composition allows, it is allowed not to concrete the continuous strip - it is enough to erect a columnar base or install screw supports, connecting them with a grillage line of reinforced concrete beams.
Flexible connections in this case are fixed with dowels. If possible, the best option would be to install through holes into which rods are inserted, secured on the reverse side with washers. It is allowed to place bonds on the adhesive solution from a blind-type hole.
It is not recommended to use a simple solution; it is better to use glue to which epoxy resin has been added.
We study the methodology of work
Thermal insulation of buildings made of gas silicate blocks is carried out in several stages. To achieve maximum efficiency, you must fully comply with all norms and regulations.
Preparing the original surface
The preliminary stage includes the following operations:
- Complete cleaning of the outside surface of the foam blocks from dirt and dust. If there are defects, they are sealed with durable cement mortar (for a large area it is better to use the so-called “breathing plaster”).
- Impregnation of blocks with special water repellents. This is an optional procedure, but it will better protect the facade from moisture. The spraying technique and consumption differ for different models, so you need to carefully study the instructions.
- Laying waterproofing material over the entire area of the façade, overlapping with an allowance of 10 cm. The membrane film does its job well. Special glue is used for fixation.
Creating a frame of strength
Now it is necessary to build a frame of bars into which the insulator will be laid. Their width should be 1-2 cm greater than the expected thickness of the thermal insulation layer. They should be attached to special dowel nails for foam blocks. To create holes, it is imperative to use appropriate drill bits for aerated concrete. The fact is that this material is fragile, and when using conventional tools there is a high probability of damage.
The distance between the bars should be 2-3 cm less than the width of the mineral wool roll, usually it is 60 cm. This is necessary for a tighter fit of the mat and to prevent the formation of cracks. Windows and doors must be completely framed around the perimeter. It is also necessary to add several perpendicular lines of timber in increments of 1-1.5 meters to ensure increased structural strength.
The final stage is installation followed by finishing
All that remains is to fill the space inside the bars with mineral wool. For fixation, you need to use a special glue that has good adhesion to aerated concrete. The mats are laid end-to-end, and even the slightest gaps should not be allowed.
The thickness of the thermal insulation layer must be at least 10 cm, otherwise the efficiency will be low. It is recommended to lay in 2 layers (mat thickness 5-7) in a checkerboard pattern. This technique allows you to reliably protect the joints from the penetration of moisture and cold air.
At the end, facade panels are attached to the created frame, and they are finished with finishing. In this case, it is necessary to create a ventilation gap of 2-3 cm. This will prevent the formation of condensation and reduce the thermal conductivity of the thermal insulation layer.
https://youtube.com/watch?v=1KtYF3uDdJ4
Selection of bricks and rules for laying them
As a rule, the facing brick along the gas block wall is laid in half the stone. Its variety can be different - solid, hollow, clinker and silicate. Most often, stone with hollow areas or clinker material is used. The second option is more expensive, but has a number of advantages:
- a wall made of aerated concrete facing with such bricks looks presentable;
- the degree of moisture absorption does not exceed five percent, and for ordinary brick stone this figure reaches thirteen percent;
- high strength index;
- frost resistance is three times higher than that of a simple brick for wall cladding.
The first masonry row is laid over a layer of roofing felt material to prevent moisture from entering the masonry from the foundation structure. All subsequent rows begin with a shift of half a stone to ensure dressing. After four to five rows, the masonry is reinforced using a special mesh cut into eight-centimeter strips.
After the masonry mortar has hardened, jointing is done vertically and horizontally.
Correct connection of aerated concrete with facing bricks
Bonding of aerated concrete and brick walls is required for the full service of the building structure and optimal distribution of physical stress. The combination of brick and aerated concrete masonry significantly increases the stability of the former. It is especially relevant in regions where earthquakes of 7.0 on the Richter scale are potentially possible.
Selling block house
The house is a block lined with brick. 2 garages, outbuildings, a summer kitchen with gas - in need of repair, a spacious yard, a large vegetable garden, a first aid station nearby, friendly neighbors, quiet and peaceful, a bus stop 100 meters away. Bargaining for a real buyer. No intermediaries please.
- Complain
- Number 40509445
- Deal Sell
- Object House
- Address Belgorod region,
- Bekhteevka,
- Shebekinsky city
- 2 500 000
- +7 960 XXXXXXX
- Feedback Send message
- Publication date September 25, 2021
- Update date—
Thermal insulation of the house from the inside
This process differs slightly, but differs from the above. Here are the differences:
- A waterproofing film must be attached under the insulation to prevent moisture from reaching the surface of the insulating material. It is especially relevant in the case of the mineral wool option.
- If lathing is required on the street side, then indoor finishing materials can be attached directly to the insulation, of course, if a solid material is used. To do this, you need to level the surface, seal all the cracks and use reinforcing mesh.
- When insulating a house from the inside, you should take care in advance to insulate communications in the walls; this, at a minimum, requires safety precautions.
We considered options when brick walls and insulation interact directly, a continuous thermal insulation option. Now let's study the well masonry more thoroughly.
What is the “dew point” and how does it occur?
Definition: “Dew point” is the temperature threshold at which moisture in the air condenses and turns into droplets of water.
At the everyday level, everyone has observed this phenomenon. Do you remember how glasses fog up when a person comes from the street into a warm room in winter? What about the warning not to turn on electrical appliances immediately after delivery during the cold season, so as not to burn them? The reason is condensation, that is, the transition of water from a gaseous to a liquid state. Moisture from the air condenses on cooler objects. Therefore, a refrigerator brought in from frost, for example, can be turned on after 4-6 hours - the time required for the condensation to evaporate. Well, you can just wipe your glasses.
What does this “interesting physics” have to do with building a house? The most direct thing. The walls form the thermal contour of the house, protect from heat, cold, wind and, of course, water (precipitation)
However, water is always present in the room: it comes with the air. In addition, the person himself evaporates water vapor (a family of three - up to 10 kg of steam per day). Most of the water vapor is removed by ventilation or airing; a smaller part “exits” to the street through the walls, because in winter the air outside is drier than indoors. On its way, moisture in the form of steam encounters a cold front, condenses and falls in the form of liquid droplets - the dew point.
How to choose the thickness of the insulator
The thickness of the insulating panels must also be taken into account. Since granular foam used for insulation practically does not allow moisture to pass through, it accumulates between the thermal insulation and the wall. And it can turn into ice, tearing off or swelling sheets of foam. If the freezing point moves inside the wall (if the thickness of the heat insulator is insufficient), this can lead to the destruction of blocks or seams between them.
Experience shows that the thickness of the foam must be selected depending on the climate zone. And it should not be less than 50 mm. And to ensure that you do not encounter the effect of water freezing between the insulation and the wall, it is best to use sheets 100 mm thick for the middle zone.
Of course, this makes the work somewhat more expensive compared to thinner sheets. However, among the owners who have insulated the outside of the house with polystyrene foam, the reviews received the most favorable.
You should also pay attention to the density of the foam being installed. They try to install the least dense one, which is also characterized by the highest thermal insulation index.
However, it must be taken into account that in construction it is prohibited to use foam with a density of less than 25 kg/cubic meter. meter. In ten years such material will simply turn into dust and will have to be replaced.
Factors contributing to condensation:
- High indoor humidity , especially in combination with low temperatures. For example, during construction and finishing work. Important: moisture introduced during construction usually evaporates within a year, provided there is normal ventilation. A significant part of this moisture exits through the outer walls due to the vapor permeability of wall materials if it is not “locked” inside the wall (more on this - see below);
- Insufficient thermal insulation capacity (resistance to heat transfer) of external walls. A mistake in choosing a material or its thickness can lead to the fact that the walls of the house will be cold, although the air temperature in the room may be quite high (due to the active operation of the heating system);
- The presence of “cold bridges” - sections of the wall with low thermal insulation ability. Such a bridge can be created by a metal anchor passing through the outer wall. The same effect can be obtained if you place Twinblock on the solution instead of glue;
- Violation of construction technology. For example, these are cracks in the insulation or poor-quality filling of vertical joints between blocks with glue;
- Moisture (water vapor) is “locked” inside. We will dwell on this factor in more detail.
The escape of moisture through the wall structure is disrupted if a material with good vapor permeability is lined on the outside with a material with poor vapor permeability.
Example: if cellular concrete (gas block) is lined with expanded polystyrene (foam plastic or extruded polystyrene foam), then part of the water vapor that the cellular concrete has passed through will not be able to escape into the street and will gradually saturate the wall. As a result, the thermal insulation characteristics of cellular concrete will deteriorate, and there is a risk that over time the structure will begin to freeze. However, even in this case, a wall made of Twin Block will retain its strength characteristics - thanks to its high frost resistance. The frost resistance of Twinblock is significantly higher than that of other materials.
When using a multi-layer wall structure (material plus thermal insulation), it is necessary to follow the principle: the closer to the street, the higher the vapor permeability of the layers. That is why it is recommended to use not foam plastic or EPS (extruded polystyrene foam) as insulation for external walls, but vapor-permeable mineral wool (for example, basalt) and vapor-permeable plaster compositions and paints.
What will happen to the walls if you use gas-impermeable materials for insulation and finishing? Nothing good: a greenhouse effect will occur. Thermal insulation or the wall material itself will get wet, lose its thermal insulation properties and collapse (if it is not Twin Block).
