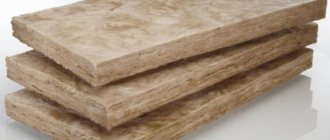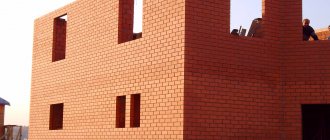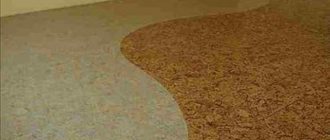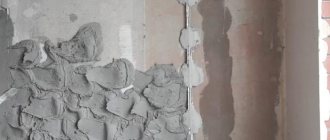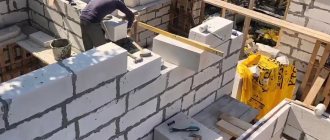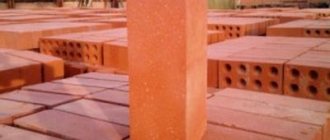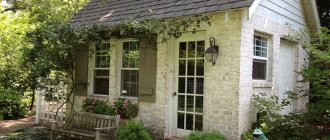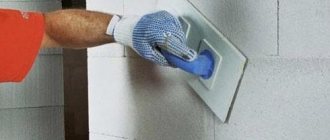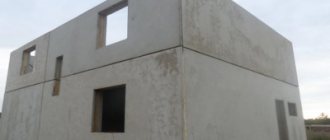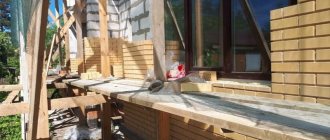New construction technologies and materials have seriously displaced traditional ones. Cellular concrete blocks, sandwich panels, and insulation materials are increasingly replacing wood and brick. When planning the construction of a house, garage or bathhouse, the developer needs to determine how thick the wall should be in order to reliably protect against external influences, be strong and durable?
The answer to the question is not as simple as it seems. On the one hand, the thicker the wall, the better it retains heat. On the other hand, unjustified excess consumption of material leads to financial losses during the construction stage.
Increasing energy efficiency is a priority in the modern economy. The share of heating costs exceeds half of the total costs of operating the building. This is especially acute when energy prices rise. To prevent heat loss from taking away most of the family budget, before starting construction you need to determine the optimal parameters of the walls of a country house.
What determines the thickness of the wall?
The enclosing structure is a complex engineering structure that is assigned many tasks. In addition to protection from rain, wind, frost and solar radiation, it absorbs the load from floors, roofs and everything that is on them. Internal walls and partitions divide the space into rooms.
The required wall thickness to ensure the performance of the functions depends on the following factors:
- Type and properties of the material - strength, thermal conductivity, frost resistance, resistance to various types of loads, installation method;
- Climatic zone of the building - minimum and average temperatures during the heating period, amount of solar radiation, strength and direction of winds;
- The microclimate of the room and the required humidity conditions , depending on the purpose - residential, household, heated or cold;
- Seasonality of use - during temporary operation, energy saving requirements are not imposed on buildings;
- Effective loads - the higher they are, the stronger the wall should be;
- Type and number of floors of the building - at the lower level the load is significantly greater than at the upper level;
- Combinations with external insulation - when using thermal insulation, calculations are carried out only for strength, which leads to a reduction in the consumption of wall materials;
- The nature of the finishing - thermal insulating plaster or thermal panels help retain heat without increasing the thickness of the walls.
Each of these characteristics is involved in calculating the thickness of the structure. When designing, SNiP II-3-79, 02/23/2003, SP 131.13330.2012 are used.
MAIN DIMENSIONS
2.1. The dimensions of panels for load-bearing, self-supporting and non-load-bearing walls of residential and public buildings should be determined in relation to:
to single-row cutting - one or two planning steps long;
to vertical cutting - height of one and two floors.
When multi-row cutting, the length of panels and blocks is determined by the carrying capacity of installation and transport equipment.
Coordination sizes are assigned:
along the length of the panels - multiples of 1.5 M = 150;
along the length of the blocks - multiples for external walls - 1/2 brick, for internal walls - 1/4 brick.
Structural dimensions are assumed to be equal to the coordination dimensions minus (or with the addition of) a value depending on the design of the junction with other elements.
2.3. For the purpose of interchangeability, the dimensions of panels for walls and partitions of industrial buildings in length and height should be assigned in accordance with the dimensions of concrete (reinforced concrete) panels.
2.4. The thickness of layers of brick and ceramic stones in panels and blocks should be taken as a multiple of 1/4 the length of the brick or 1/2 the length of the ceramic stone.
2.5. The structural thickness of multilayer panels and blocks is determined as the sum of the thicknesses of the brick layers, insulation layer, air gap and finishing layers.
2.6. The structural thickness of panels for internal walls and partitions should be taken equal to 80, 140 (150), 180, 270 mm, and blocks - 270 and 400 mm.
2.7. The dimensions of door and window openings are determined in accordance with the requirements of GOST 11214-78, GOST 6629-74, GOST 14624-69.
Wall materials and their properties
The most common materials for the construction of enclosing structures:
- tree;
- brick;
- blocks of foam, gas, expanded clay, slag concrete, wood concrete;
- monolithic concrete and reinforced concrete;
- Sandwich panels are structural layered structures made of two outer solid sheets and insulation inside.
Houses are also built from non-standard materials - straw, clay, earth, plastic bottles. But these are more experiments than generally accepted practice.
The determining characteristics for wall thickness are the compressive strength and thermal conductivity of the material. The loaded enclosing structure must withstand:
- your weight;
- mass of floors;
- people, furniture, equipment located on them;
- roofing;
- finishing;
- snow and wind load.
In frame buildings, where all the forces are absorbed by the load-bearing frame, the strength of the wall must be sufficient to withstand only its own weight.
Thermal conductivity is the most important property that characterizes the rate of energy transfer between particles of a substance from a heated area to a cold one. It depends on the density, structure and moisture content of the materials. The looser and more porous they are, the better they resist heat transfer, in contrast to dense and homogeneous ones.
To determine the required wall thickness in construction, the thermal conductivity coefficient - λ - is used. It is measured in W/m°C and denotes the amount of heat passing through a sample of unit volume in 1 s.
The thermal conductivity coefficient of building materials taking into account humidity is found according to table SNiP II-3-79 (modified):
- Wood - 0.1-0.4 W/m°C;
- Ceramic brick - 0.5-0.8 W/m°C;
- Porous concrete - 0.2-0.9 W/m°C;
- Monolithic concrete - 1.5-2 W/m°C.
Table of thermal conductivity of building materials
The lower the coefficient, the lower the rate of heat transfer, the better the heat is retained in the room, all other things being equal - thickness, humidity, temperature of external and internal air.
To reduce the thermal conductivity of materials, their shape and structure are changed. Thus, structures with an air gap or porous conduct heat much worse. These are hollow bricks, blocks, slotted and cellular concrete.
The use of insulation also reduces heat loss and leads to a reduction in the required wall thickness. Expanded polystyrene, mineral and ecowool, which have high thermal insulation properties, can completely replace the building envelope. In this case, all loads are absorbed by a rigid frame to which insulation and sheathing are attached.
How to build a warm house in Siberia
- We take building codes and calculate heat losses
Heat transfer resistance of walls
How well the external walls “store” heat inside the house is shown by the value of heat transfer resistance. The recommended value of heat transfer resistance of the external wall of a house according to the Table from SNiP 02/23/2003 depends on the size of the degree-day of the heating period of a given area, i.e. depends on the region in which the house is being built.
Heat transfer resistance values of external walls for residential buildings in some regions:
| City | Required heat transfer resistance according to the new SNIP, m2 °C/W |
| Moscow | 3,28 |
| Krasnodar | 2,44 |
| Sochi | 1,79 |
| Rostov-on-Don | 2,75 |
| Saint Petersburg | 3,23 |
| Krasnoyarsk | 4,84 |
| Voronezh | 3,12 |
| Yakutsk | 4,05 |
| Volgograd | 2,91 |
| Astrakhan | 2,76 |
| Ekaterinburg | 3,65 |
| Nizhny Novgorod | 3,63 |
| Vladivostok | 3,25 |
| Magadan | 4,33 |
| Chelyabinsk | 3,64 |
| Tver | 3,31 |
| Novosibirsk | 3,93 |
| Samara | 3,33 |
| Permian | 3,64 |
| Ufa | 3,48 |
| Kazan | 3,45 |
| Omsk | 3,82 |
Table of density and thermal conductivity of some wall building materials
From the table of thermal conductivity of materials it is clear that polystyrene foam has very good thermal insulation properties
How to calculate the real heat transfer resistance of the external wall of a house R0?
To determine the heat transfer resistance of a wall, you need to divide the thickness of the material (m) by the thermal conductivity coefficient of the material (W/(m °C)). If the wall is multilayer, then the obtained values of all materials must be added to obtain the total value of the heat transfer resistance of the entire wall.
Let’s say we have a wall built from large-format ceramic blocks (thermal conductivity coefficient 0.14 W/(m °C)) 50 cm thick, with 4 cm gypsum plaster inside (thermal conductivity coefficient 0.31 W/(m °C)), outside, cement-sand plaster 5 cm (thermal conductivity coefficient 1.1 W/(m °C)). We count:
R0 = 0.5 / 0.14 + 0.04 / 0.31 + 0.05 / 1.1 = 3.57 + 0.13 + 0.04 = 3.74 m2 °C/W
The recommended value of Rreq for Krasnoyarsk is 4.84, so our wall does not satisfy SNiP 02/23/2003 for our region.
Our company offers the construction of warm houses from 3D panels.
The principle of construction of permanent formwork.
Reinforced block, consisting of 2 reinforced panels, block size 1.2 m by 3 m.
Wall thickness 0.55 m, wall heat transfer resistance coefficient 8.8 W/(m °C). Heat consumption 15 W per 1 m 2 floor area.
Our houses are equipped with supply and exhaust ventilation, double frames are installed in the windows (see photo here) with a thermal conductivity resistance coefficient of 2.2, the ground floor and floor are insulated with 20 cm polystyrene foam, the ceiling is 40 cm, with this we achieve minimal heat loss, the house turns out comfortable and warm
Thermal calculation of wall thickness
Our state is located in five zones, within which the climatic conditions are approximately the same. To determine the thickness of the wall, thermal engineering calculations are used, taking into account the climate and thermal conductivity of materials.
The calculation is performed using the general formula:
Rnorm = δ/ λ, where
R - standard temperature resistance adopted for a specific climatic zone according to SP 131.13330.2012, m²/ (°C W);
δ —material layer thickness, m;
λ — thermal conductivity coefficient according to SP 50. 13330.2012, W/(m °C).
The characteristics of each layer - base material, insulation, finishing - are included in the calculation:
R= δ1/ λ1+ δ2/ λ2+ δ3/ λ3+ etc.
Example of thermal engineering calculation of materials
The total temperature resistance must be greater than or equal to the standard.
Typical wall design
Of course, the choice of wall thickness depends not only on the climate in the region, but also on the purpose of the structure: whether the house will be for permanent residence, or for temporary residence, as well as on the materials used in the construction of the internal and external parts of the wall, on the type of insulation used, presence of an air gap.
A classic wall consists of the following elements:
- External cladding . It can be from a few millimeters to tens of centimeters thick, depending on the materials used. Most often, cement-bonded particle boards or wood-based OSB boards are used; metal profiles or facing bricks are less often used. If there is no air gap, the outer part can simply consist of plastered insulation.
- Air gap . It is needed in order to prevent moisture from penetrating through the outer skin into the insulation, and it remains dry without losing its heat-insulating properties. Depending on the type of insulating materials used, it can range from 25 to 50 mm.
The order of layers in a frame house is standard Source sargorstroy.ru
- Frame . It may or may not be insulated. The minimum thickness of the load-bearing structure of a wall without insulation is 50 mm and increases depending on the type of insulation used: mineral fiber, ecowool, polystyrene foam, polyurethane spraying. The thickness of the insulation for the walls of a frame house can reach 400mm.
- Internal lining . It usually consists of more environmentally friendly materials than the external one, as it is connected to the living space. Most often they use plasterboard or materials based on natural wood (boards, timber), less often plywood, MDF or OSB. If the supporting structure of the frame is not insulated, then there may be no wall cladding.
From the structural features of the wall it is clear that the most difficult thing is to determine the thickness of the frame insulation.
It is the thickness of the insulation that will determine how warm the house will be Source otdelka-expert.ru
Types of house walls
Not all walls in the house are equally loaded. The greatest force is absorbed by the load-bearing structures on which the slabs or floor beams and rafter system rest.
The thickness of the load-bearing elements must ensure the transfer of load to the foundation and is determined by calculation. The strength of these walls is one of the main conditions for the stability of the house. The loss of rigidity leads to structures folding like a house of cards.
The second type of walls is self-supporting. They transfer the load to the base only from their own weight. In a house these are usually the end facades. Their thickness may be less than the load-bearing ones, if this is justified by calculations of thermal conductivity (for external structures).
The third type is non-load-bearing walls. They are fixed to a frame or supported on a floor slab in rooms up to 6 m high. These are wall hanging panels or partitions. The thickness of external structures is determined by thermal engineering calculations; for internal structures, sound insulation and stability are more important. Their cross-sectional size is minimal.
Types of external walls of houses
Calculation of bricks in masonry
Before deciding how thick the walls of the future building will be, it is necessary to make a series of engineering calculations. First of all, you should calculate the total amount of brick that will be needed for the construction of load-bearing and partition structures. This will need to be done for two reasons:
- Optimize estimated costs.
- Calculate the load on the supporting base.
The first step is to calculate the area of all walls, separately external and internal, and subtract the area of window and door openings from the resulting number. Next, you need to calculate how many bricks are contained in a square meter of masonry of a given thickness. This amount depends on the type of material. Today, three main standard sizes are used in brick construction:
- Standard: 25 x 12 x 6.5 cm.
- One and a half: 25 x 12 x 8.8 cm.
- Double: 25 x 12 x 13.8 cm.
The table shows the costs of different types of bricks for masonry of various thicknesses.
Comparison of thermal conductivity of brick and wood
Using the table above, you can not only calculate the amount of material required for construction, but also calculate the load that the building will exert on the foundation. Knowing the mass of the building and using the summary tables of SNiP, it is possible to calculate the minimum permissible value of the strength of the foundation foundation.
How thick should a brick wall be?
Brick walls are strong and can withstand the load from beams and reinforced concrete floor slabs and suspended equipment. But their thermal conductivity is quite high, so the enclosing structures have a significant thickness.
Standard brick dimensions are 250x120x65 mm, the height of single and double bricks is 88 and 138 mm. Other standard sizes are also used.
Clay, silicate and hyper-pressed bricks are used in the construction of houses. To ensure the necessary microclimate parameters in residential premises, the thickness of external walls in temperate latitudes should be at least 510 mm (2 bricks), in the northern regions - 640 mm (2.5 bricks). This value is calculated according to the climate zone and indicated in the construction project. The grade of material must correspond to the operating conditions of the structure.
Laying walls with 2 and 2.5 bricks
Such thick and heavy walls require powerful buried foundations. To reduce the weight of structures and increase the degree of thermal protection, hollow bricks, lightweight types of masonry, and external insulation are used.
The thermal conductivity of slotted or porous elements is 2 times lower than that of solid elements due to air cavities that prevent heat loss. But, unfortunately, the strength decreases. Therefore, hollow bricks can only be used if the load allows it.
Hollow bricks
Hollow bricks are used to make solid or lightweight masonry; for load-bearing walls, a combination of solid and hollow finishing stones is possible.
Lightweight masonry is built like a well, which is left empty or filled with thermal insulation materials - expanded clay, expanded polystyrene, foam concrete, slag. Two parallel walls half a brick thick are connected by transverse diaphragms, which gives rigidity to the structure.
Lightweight brick wall
External thermal insulation significantly reduces the thickness of the house wall. To carry the load in low-rise construction, a structure of 1-1.5 bricks is sufficient. The outer surface is insulated with mineral wool or polystyrene foam boards, then the finishing is installed.
External thermal insulation of a brick wall
Partitions, walls of outbuildings and temporarily used structures are made with a thickness of 0.5-1 brick. For stability, structures are reinforced with reinforcing mesh, galvanized perforated strip or steel rods.
How to find out if a wall is load-bearing
The easiest way is to look at the house design. All the walls are clearly marked there. The plan must be kept in the city administration, in the capital construction department.
In addition, you can also use the apartment plan, which is located in those. passport or house register. However, to do this you need to be able to read blueprints or have experience in construction.
Video: Olga Rozina: how to identify a wall
If for some reason the plan cannot be found, then the purpose can be understood by some characteristic features. So, for example, if behind the wall there is a neighbor’s apartment, an entrance or a street, these are load-bearing.
Another way to find out is by thickness. If you live in a brick house and the thickness of the partition is 38 cm, then it is load-bearing. In a panel, the thickness of the load-bearing walls is 14 cm or more.
In a brick house
In brick houses, the thickness of the exterior starts from 38 cm, between apartments from 25 cm, interior - 8 - 12 cm. The main material in the construction of such houses is silicate and red brick.
For partitions, gypsum slabs can be used. By measuring a wall, for example, in the area of a doorway, you can determine whether it is solid or a partition.
However, this method is not suitable for all homes. For example, in the 90s, houses were built according to individual projects, so if there is no plan, then only the author of the project can determine.
In panel
Since the panel house consists almost entirely of load-bearing structures, it will be very difficult to implement the planned redevelopment. Load-bearing walls include inter-apartment, external and adjacent to external walls. In addition, the walls of bathrooms can also be load-bearing.
Interior partitions have a thickness of 8 - 10 mm. There are partitions of 12 cm, but this is a rare exception. To determine the purpose of the walls in this case, it is better to contact specialists who will draw a conclusion only after studying the design features of the building and decide whether redevelopment can be done.
In monolithic houses
It happens that an ordinary interior partition in monolithic buildings has a thickness of more than 20 cm. There are monolithic houses in which load-bearing walls are completely absent. They are replaced by reinforced concrete columns.
And in this case, you cannot do without a drawing and plan. If they are missing, you will have to contact specialized companies.
How thick should aerated concrete walls be?
Aerated concrete blocks are used very widely in the construction of private houses. High self-supporting capacity allows you to build houses up to 5 floors.
The thermal conductivity of aerated concrete is low - 0.08-0.14 W/m°C, which is explained by its fine-porous structure.
A forty-centimeter aerated concrete wall protects against the cold in the same way as a 2-meter thick brick wall.
Wall made of aerated concrete blocks
Strength depends on the grade of concrete and is determined by the class:
- B2 (M25) - for load-bearing walls up to 2 floors high;
- B2.5 (M35) - up to 3 floors;
- B3.5 (M50) - for houses no higher than 5 floors.
The brand of aerated concrete indicates its density - from 300 to 1200 kg/m³. The lower the indicator, the better the thermal insulation properties, but the less strength of the material.
Only for thermal insulation, aerated concrete grades D300-400 are used, for load-bearing walls of low-rise buildings - D500-900, structural types of concrete D1000-1200 are used for elements that bear heavy loads.
In private construction of up to 3 floors, aerated concrete blocks of class B 2.5 grades D500-900 are used.
The recommended wall thickness for non-residential buildings , summer kitchens, one-story houses in regions with a warm climate is 300 mm.
Fences for garages and outbuildings are not standardized for resistance to heat transfer. A wall with a thickness of 200-300 mm will fully withstand the load from the roof of a small span.
The outer walls of basements and ground floors should not be thinner than 300-400 mm. Use aerated concrete B 3.5 grade not lower than D600.
Self-supporting partitions are laid out from B2.5 blocks with a thickness of 200-300 mm. At the same time, the recommended density grade is D500-600.
Interior partitions can be thinner - 100-150 mm. Their function is to provide not heat, but sound insulation of rooms. It is acceptable to use D500-600.
Brands of aerated concrete for the construction of walls
Aerated concrete surfaces actively absorb water vapor from the air. At the same time, the thermal insulation qualities are reduced. To protect against humidity and frost, the walls are sheathed with moisture-resistant materials or lined with brick and plaster.
Particular attention is paid to the seams. The blocks are mounted with special glue to avoid the formation of cold bridges.
In areas with cold climates, it is recommended to additionally insulate external structures. This will help save energy resources.
TECHNICAL REQUIREMENTS
3.1. Panels and blocks must be manufactured in accordance with the requirements of this standard and according to working drawings approved in the prescribed manner.
3.2. For the manufacture of panels and blocks, bricks and ceramic stones should be used in accordance with GOST 530-80, silicate bricks in accordance with GOST 379-79, bricks and ceramic facing stones in accordance with GOST 7484-78.
3.3. Brick or ceramic stones must be of a grade not lower than M75 in terms of compressive strength; solution for blocks of a grade not lower than M50, and for panels not lower than M75.
3.4. To prepare solutions, use Portland cement, pozzolanic Portland cement and slag Portland cement in accordance with GOST 10178-76, clay powder or lime in accordance with GOST 9179-77 and other plasticizers, sand in accordance with GOST 8736-77.
3.5. For cladding the facade surfaces of panels and blocks, the following is used:
facing bricks and stones according to GOST 7484-78;
ceramic tiles in accordance with GOST 18623-73 or GOST 13996-77 and glass tiles in accordance with GOST 17052-71;
mortar based on white Portland cement in accordance with GOST 965-78 and mortars with the addition of rock chips in accordance with GOST 8267-75 in terms of compressive strength grade not lower than M150 and frost resistance not lower than Mrz25.
3.6. For the heat-insulating layer of panels and blocks of external walls, heat-insulating materials should be used in the form of rigid and semi-rigid slabs and blocks with an average density of no more than 400 kg/m3, continuous layers of heat-insulating materials, including concrete on porous aggregates with a density of no more than 1000 kg/m3. m 3.
With two layers of insulation, heat-insulating slabs or blocks must be laid with the seams offset by an amount not less than their thickness.
The use of mineral wool and thermal insulation materials in loose form is not allowed.
3.7. Brick, stones, thermal insulation and finishing materials used for the manufacture of panels and blocks of external walls must meet the requirements for frost resistance specified in the working drawings of the panels.
3.8. Frost resistance solutions for the outer finishing layer must have a grade of at least:
Mrz 35 - for panels and blocks intended for buildings with a relative humidity of indoor air of 61-75% (humidity regime) and basement floors;
Mrz 25 - for panels and blocks intended for buildings with dry and normal (humidity less than 61%) indoor humidity conditions.
3.9. Welded frames and meshes used to reinforce panels are made from the following types, classes and grades of steel:
longitudinal frame rods made of hot-rolled reinforcing steel of round or periodic profile of classes A-I, A-II and A-III according to GOST 5781-75;
meshes and transverse frame rods made of cold-drawn wire of class B-I according to GOST 6727-80;
embedded parts and connecting linings made of hot-rolled strip, angle and shaped steel grade VSt3kp2 in accordance with GOST 380-71;
mounting loops made of hot-rolled reinforcing steel of class A-I grades VSt3sp2 or VSt3ps2 and class A-II grade 10GT according to GOST 5781-75.
How thick should foam block walls be?
Foam concrete and aerated concrete are classified as cellular concrete. They acquire structure during the production process as a result of the action of additives that provoke the formation of small closed pores.
The properties of foam and aerated concrete are very similar. Density varies from 200 to 1200 kg/m³. Thermal conductivity coefficient is 0.05 - 0.38 W/m°C.
In terms of strength and thermal insulation properties, foam concrete is inferior to aerated concrete. Its thermal conductivity is higher and its specific gravity is greater. The masonry of foam concrete blocks is made using a cement-sand mortar, which additionally leads to uneven heat transfer through the walls and the formation of cold bridges.
Therefore, 300 mm thick fences in residential buildings must be insulated. For this purpose, cladding with brick, polystyrene foam or mineral wool is used.
External thermal insulation and wall cladding made of foam block
Garages, outbuildings and premises with seasonal use can be left without insulation. But due to the low frost resistance of the material, the outer surface must be protected with plaster.
CLASSIFICATION
1.1. Panels and blocks are classified by:
purpose - for external and internal (load-bearing, self-supporting and non-load-bearing) walls and partitions;
types of structures - single-layer and multi-layer;
the presence of openings in the panels - without openings and with a window or door opening;
type of cutting - single-row, as well as double-row and multi-row with vertical or horizontal division;
location - ordinary, wall, end, corner, parapet, etc.
1.2. Based on the design of connections between layers, multilayer panels and blocks of external walls are divided into:
with connections made of welded frames or single steel rods;
with connections made of reinforced ribs or individual dowels made of cement-sand mortar or concrete, as well as in the form of ribs made of brickwork.
Partitions
These walls make a zonal division of the space of large rooms. Since the partitions are not load-bearing, and they are not subject to any load other than their own weight, here you can choose which brick wall thickness is most suitable for a given room.
Partitions 120 mm thick (half-brick masonry) are installed mainly between rooms and bathrooms. If you need to separate a small room such as a storage room, then it is possible to lay out a wall 65 mm thick (on-edge masonry). But such a partition must be reinforced with 3 mm wire every 2–3 rows of masonry in height, if its length is more than one and a half meters.
To lighten the weight and reduce the load on the floor, partitions are made of hollow or porous ceramic bricks.
What factors need to be considered when choosing the type of masonry?
When determining how thick a wall should be, it is advisable to focus on the following points:
Estimated load. This is a determining factor, including the number of storeys of the building, as well as its functional purpose. Climatic nuances
The building being constructed must provide comfortable conditions for people, this is especially important for a winter home where people live permanently. The thickness is considered sufficient if the walls do not freeze. Accepted Standards
When calculating the thickness of walls, it is important to focus on the standards prescribed in the current GOST. Only under this condition will the house be safe to live in. External attractiveness. The aesthetic component is very important for an external wall, so it cannot be ignored either. Thin masonry looks most preferable, but is not always acceptable.
Strength
Brick grades M100, M125, M150, M175 are used in construction. The digital index after the letter indicates strength and indicates that this type can withstand loads of 100, 125, 150, 175 kg/cm2. Brand M100 is suitable for building a house with a height of 3 floors.
A house with a good thickness of brick exterior walls, built from high-quality materials and in accordance with all house-building rules, can last more than a century.
What can you do and what can’t you do?
The question of how to determine a load-bearing wall arises only for those who are planning to improve something in the apartment - to destroy it, in order to then gain more space for creative activity.
Therefore, it is better to immediately write that complete dismantling of the partition, on which a serious load is placed, is impossible. The likely outcome is the destruction of the building. Any independent redevelopment requires permission from higher authorities. If it comes to the demolition (relocation) of a load-bearing wall, then in the event of uncoordinated actions to restore it, extreme owners will pay out of their own pockets. Most likely, there will be a fine. Other possible consequences are a summons to court, confiscation of an apartment.
If no drastic actions are planned, and we are just talking about an opening, then such actions are quite acceptable. But only if the redevelopment is approved, and an architect bureau will take on the creation of the project.
Chasing of load-bearing walls is prohibited, so it will not be possible to hide communications in such partitions. Wiring communications (ventilation, water supply, sewerage) through main walls, on the contrary, is possible.
