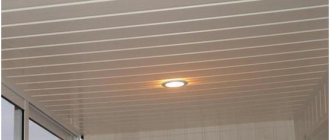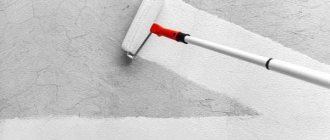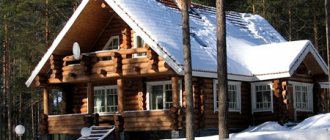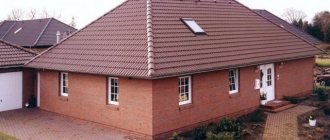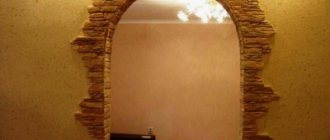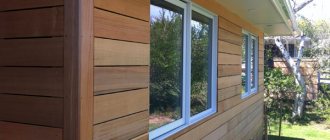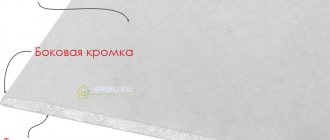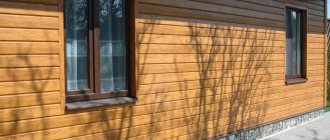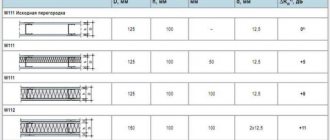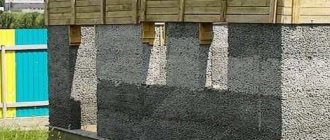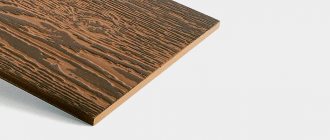The vast majority of our compatriots are confident that there is only one carriage - a structure used for mounting artillery pieces. But the Norwegians do not agree with this statement, and call the beams processed using a special technology, which are used specifically for the construction of buildings and structures, as a carriage. The second meaning of the word carriage seems to us more pleasant and correct.
Lafet - what is it?
Types of carriage
Depending on the shape and working properties, this type of lumber comes in several types. Let's look at the features of each of them in more detail.
Calibrated
To obtain a calibrated carriage, the log is sawn from the top and bottom sides. The edges are often planed using a special machine. But on sale is calibrated lumber with edges of a natural, not always even, appearance.
The wood is dried in a special chamber before calibration. The fire monitor material can also be profiled by cutting out a groove and a ridge on it.
The width, height and roundings along the entire length of the calibrated carriage must be the same.
Uncalibrated lumber is an ordinary larch, pine or cedar log that has been cut on both sides.
Norwegian
The Norwegian carriage is popular among contractors and owners of finished buildings. Monitor baths, small country houses and entire country cottages are in demand. To produce Norwegian lumber in production, the log is first cut down on both sides. Careful sorting by size is carried out so that all elements are the same length, height and width. Then the blanks are stored in a warehouse from six months to 1.5 years. At this time, the material dries naturally. The humidity of finished fire monitors usually does not exceed 20%.
Chamber drying
Another finished woodworking product is a chamber drying carriage. The wood is placed in a vacuum drying chamber.
It is worth knowing that as a result of drying, approximately 200 kg of moisture is removed from 1 cube of raw logs. Therefore, dry wood is many times lighter than raw wood.
When building houses, kiln-dried lumber reduces the shrinkage of the log structure to a minimum and significantly reduces the time it takes to start using the house.
Faceted
To obtain faceted lumber, the log is sawed on the sides, laid on edge and planed at an angle of 45 degrees. It turns out that the rectangular blank turns into an octagonal one. Next, the workpiece is subjected to natural or chamber drying.
Step-by-step instructions for making a Norwegian castle
It should not be surprising that now, when creating locks using Norwegian technology, it is recommended to use modern tools. Sometimes you can hear criticism that this is how ancient technology is violated. Since our ancestors cut houses only with axes, today we must build only this way. But this is an erroneous statement: if such tools had existed before, then the craftsmen would have been happy to chop not with axes, but with gasoline saws. And our tips fully comply with technological features, which is why they can be called truly traditional.
Norwegian castle and its secrets
Step 1 . Place two logs at the junction. To prevent them from falling, use small wedges on both sides. Using a special compass (copier), draw the contour lines of the castle on the upper carriage. The depth depends on the size of the lumber, but in most cases it is approximately 3–4 cm. Remember this parameter, it will be used on all locks of the log house.
Using a compass, outline the contours of the castle
Step 2 . Use a bubble level to accurately mark the vertical marks. The fact is that a compass can make significant errors during copying. Draw slanted lines on both sides of the carriage.
They beat off the vertical
Step 3 . Remove the carriage to the ground and begin making the castle. As we have already mentioned, it is better to work with a gasoline saw. But this requires a lot of practice. All movements must be made carefully; the saw should not be feared, but it should be respected. Make two even cuts, do not rush, constantly monitor the cutting depth.
Make vertical cuts in the carriage
Step 4 . Turn the saw, the blade should be in a horizontal position, cut the wedge out of the lock. This is a difficult task, the cut must be made with the end of the tire, and this requires a lot of practical experience. The tool pulls out, you need to hold it in one position and at the same time increase the cutting depth. When the end of the tire appears on the back side, you need to widen the cut in a horizontal plane until a piece of wood falls out.
Perform a horizontal cut
Step 5 . Remove small wedges from both sides of the carriage; they are made for a tighter fit. First, work with the saw at an angle, and then move the chain to a perpendicular position to the plane of the carriage and correct it.
Remove small wedges on the sides
Practical advice. If the surface is very uneven, it is recommended to level it with a grinder. It is necessary to achieve maximum quality, the tightness of the lock depends on it.
Step 6 . Place the carriage back onto the frame and use a level to draw a vertical line in the middle.
Mark a vertical line at the end of the carriage
Step 7 . Using a copier, draw the outline of the lock again, work very carefully, make sure that the pitch of the compass does not change. Every effort must be made to accurately copy the surfaces; the lock cutout should fit into the lower carriage as tightly as possible. Remember that this technology does not allow deviations from the recommended sizes. Repeat the measuring process on the other side.
Draw the outlines of the castle
Step 8 . These will be the finishing marks of the lock; adjust the cuts to the new dimensions. Remember that mistakes made at this stage are very difficult to correct; in addition, they will always be noticeable; experienced carpenters will see the defect. Work very carefully with the saw, do not rush. If you feel tired in your hands, take a break and rest well. This will not only improve the quality of the lock, but also minimize the likelihood of injury. A large number of accidents occur precisely because of fatigue.
The cuts are corrected according to the new marks
Step 9 . Select a longitudinal recess along the entire length of the carriage. Use the end of the tire to level the surface, making it a semicircle.
Cut out a longitudinal recess
Step 10 . Make a connecting vertical spike in the lock. It does not allow lateral displacement of the frame crowns.
Cutting a spike inside the castle
Step 11 . Make a groove on the lower carriage. This completes the process of making the lock.
A groove is cut in the lower carriage
All connections of the log house must be made using this algorithm. The work is complex and difficult, but the end result justifies the investment and effort.
Video - Carriage: what is it
Houses using Norwegian technology are gaining great popularity among our compatriots, now you know why this is explained. But such buildings assume that the interior design will correspond to the construction technology. Most often it is recommended to decorate them in country style, and for it you need to use traditional peasant furniture. It is extremely difficult to buy, but it can be made. Read the detailed article on our website on the technology of making tables from timber; it is perfect for furnishing a house from a gun carriage.
Where is a carriage used in construction?
Carriage is an excellent building material for the construction of residential buildings, bathhouses, and cottages. A properly laid log house will last for centuries without requiring repairs. The room inside turns out to be warm, cozy, and the outside will look very beautiful.
Buildings made from gun carriages fit perfectly into a rustic, chalet or country style.
Log houses are in great demand in Norway, Finland, North America, and France.
In addition, cedar lumber is an indispensable basis for the frame of a house. The frame is neat and beautiful; additional finishing is not necessary.
In terms of performance characteristics, it is not inferior to a log or timber.
People often search for:
- Construction of frame baths
- Russian bathhouse at the dacha
Durability that improves over time
Another advantage of buildings made from carriages is their strength that increases over time.
This property is given to buildings by the use of the so-called Norwegian castle when fastening logs (it is also known under other names - Norwegian cross, Norwegian bowl or Norwegian felling). Centuries of experience have shown that when the log house shrinks and the half-beams dry out, the house only becomes stronger, since the wedge-shaped design of the lock seals the connection even more over time. In addition to reliable wedging, which prevents the logs from twisting along the axis, the Norwegian cross prevents the formation of cracks between the half-beams of the walls. These features of the construction of houses from construction carriages also influenced the fact that buildings of this type are built not from pre-dried wood, but from logs that could almost have just been cut down in the forest.
If you are choosing high-quality material for your home, then our review will tell you what a gun carriage is and what benefits it can bring. This type of lumber is popular in the construction of houses. A similar option is Norwegian technology. In this case, special strong connections are used that ensure the reliability of the structures. So, let's look at the advantages and disadvantages of the carriage, and also study its characteristics.
Luxurious designs made from this material are represented not only by standard projects
First, let's find out what a carriage is in construction. This material consists of logs hewn on opposite sides. In this case, special locking connections are used, which provide high thermal insulation and strength characteristics of the structure. At first, huge boards were used by Scandinavian builders, and then castle fasteners were invented in Norway.
You can see what such a structure looks like from all sides in the video:
Now let's figure out what a carriage is in woodworking. For its production, larch or pine wood is used, and the trunk diameter can be from 40 cm. To give rigidity to the structure, it is necessary to use wooden dowels.
When manufacturing a carriage, there are certain requirements for quality characteristics:
- When creating the material, high-quality wood is used;
- The table must have a uniform structure without unevenness along its entire length;
- We use wood with an optimal humidity level of 12-15%.
The installation procedure for gable beams is quite labor-intensive. Production takes place in several stages:
- First, the edges are removed from the log. In this case, the end is marked, and then a layer of wood is removed using a band saw. In this case, additional uncut parts are formed;
- after this, all roughness and bark layers are removed from other rounded elements.
Related article:
What kind of wood is best to use for a gun carriage?
The best breeds for making gun carriages are:
- larch;
- pine;
- cedar.
The procurement of raw materials is done in winter, when growth and any metabolic processes in the trees are suspended. The logs are carefully sorted to completely eliminate wood with defects or damaged by insects or fungus.
For the construction of houses, only large diameter round timber is used. The height of standard monitor lumber is 28-40 cm. The thickness can be from 18 to 24 cm.
Lumber of natural moisture content can be used for construction, but when making calculations it is important to take into account the shrinkage process. Over time, the carriages will fit even more tightly to each other.
Chamber drying material speeds up the process of putting a building into operation, since the shrinkage process is no longer relevant.
Thanks to the significant size of the wall material, fire monitor houses look solid and quite massive.
The cheapest will be a pine carriage. Cedar and larch are much more expensive, but stronger and more durable. All materials are highly resistant to moisture, durable and provide excellent sound insulation.
Features of Norwegian technology for cutting logs and building houses
In order for the erected structure to last long enough, the logs should be properly prepared and laid. The basis of any log house is a log house, consisting of logs stacked horizontally on top of each other, forming a crown. Tree trunks longer than 6 m are used.
The log house is the basis of any structure
The Norwegian carriage cutting technology involves the formation of a groove that ensures good joining of the elements used to form the walls. Inter-crown insulation is inserted into the formed groove. Special notches with a wedge-shaped profile at the corners of the logs are used as locks.
Specially shaped groove ensures a strong connection
Norwegian technology appeared relatively recently. Just about 15 years ago. It assumes that the wood dries out in the log house. The formation of the carriage occurs in several stages:
- The sides of the logs are cut off;
- The bark is removed from the remaining part;
- The elements are given a semi-oval shape.
The first stage of log processing
If the technological requirements are met, the logs are smooth to the touch. This avoids additional processing, and also ensures a tight fit of the elements during the assembly of the structure.
The logs are smooth
The use of Norwegian locks with a special design leads to the fact that as the fire monitor shrinks, the joints self-jam under the influence of gravity. This eliminates any possibility of the carriage turning. How strong the formed connection will be depends on the degree of shrinkage of the structure.
Norwegian castle
For the construction of houses, high quality timber is used that meets certain regulatory requirements. The logs must have a uniform structure along their entire length. There should be no damage or bark on their surface. In the future, it is almost impossible to get rid of existing damage: traces will remain.
An environmentally friendly antiseptic based on resins and turpentine is applied to all trunks
Particular attention is paid to the ends and areas where, as a result of processing, the fibrous structure of the wood was damaged: grooves, places of cutting. Logs are sorted by shape and length
Logs are cut to the required size, followed by marking in accordance with the assembly drawing. When installing a log house, the logs are gelled. Dowels are used as additional fasteners that prevent movement of elements during wood drying and increase the rigidity of the structure being built. As a result, the verticality of the walls of the constructed structure remains unchanged.
All elements are cut to size and marked before assembly
Any type of wood can be used to construct buildings. Most often, preference is given to coniferous species: pine or larch. However, the Norwegian cedar carriage demonstrates high operational loads.
Pros and cons of the gun carriage
Among the advantages of using this lumber it is worth noting the following:
- Excellent thermal insulation properties. With a smaller thickness of wooden walls, a house made from a gun carriage is still warmer than a building with thicker brick walls. The rooms warm up quickly. In summer the house keeps cool well.
- Economical. A building made from a gun carriage will be cheaper than a brick building.
- There is no need for interior or exterior finishing of structures. The wooden frame looks equally beautiful inside and out.
- Short construction time. Building a house from wood can be done many times faster than building a building from brick. It is not necessary to pour an expensive slab foundation under it. You can get by with screw piles or tape.
- Providing good air exchange in the premises, since wood has excellent ventilation properties. The walls will not accumulate moisture and freeze.
- Environmentally friendly material. Does not release toxins. Safe for health.
- Durability. Log houses can last for decades, maintaining their integrity and the necessary working properties.
- A cedar carriage has healing properties because the wood contains natural antioxidants. The cedar aroma has a beneficial effect on the respiratory system. Strengthens the immune system.
- Comfortable microclimate in the house. The natural material emits a pleasant woody aroma. A pleasant atmosphere is formed.
- Beautiful and majestic appearance of the building. Buildings made from gun carriages always look massive, but at the same time they are neat and unique in appearance.
The disadvantages of any wood material are easy flammability and susceptibility to influence (fungus, damage by insects). But a solution was found a long time ago. After all, in order for a residential building to comply with fire standards, all its wooden elements are treated with fire retardants, and to protect against moisture - with antiseptics.
Origins of technology
Carriage is the name for the hand-cutting style that has developed in Norway. The construction of housing using fire monitor technology is widespread throughout the Scandinavian region. Houses made from gun carriages owe their shape to the practicality of ancient builders. Once they realized that hewn logs do not affect the height of the crown and do not particularly reduce the thermal conductivity of the structure, but they supply additional high-quality lumber. The carriage proved to be a more economical option than round timber, and today the characteristic buildings are found throughout not only Norway, but also Sweden and Finland. Characteristic features of a modern Norwegian house are:
- Form . The houses are mostly one-story, squat, with a flat roof. The combination of low population density and large territory does not limit the size of the building; convenient organization of the internal space comes to the fore.
- Appearance . Houses made from gun carriages look impressive due to the high height of the crown, due to the choice of large-sized logs. Windows are made small to save heat. If the living room project has a panoramic window, then this room is oriented to the south.
Classic Norwegian housing Source samstroy.com
- Layout . The rooms look spacious due to the fact that in a classic Norwegian house there is no ceiling; its role is played by the open under-roof space. Usually the house combines a living room and a kitchen, and the bedrooms are kept small (this way they warm up faster in the winter).
- Roofing _ It has large extensions (especially in mountainous areas), which serves as additional protection for the house during winter snowfalls. They try to use natural roofing materials: slate, shingles or ceramic tiles. The know-how of Norwegian houses is green roofing, which improves the heat-saving qualities of the building.
- Construction . A log house made from a carriage does not look boring; the building is decorated with a balcony, terrace or veranda (often covered). Carved columns and fences are used for decoration.
- Color . They prefer to leave the houses made from gun carriages in their natural color, covering them with a protective compound and varnish. Sometimes walls are painted in calm shades that match natural wood. Small parts of the house (window and door frames, overhangs, trim and doors) are sometimes coated with white or other bright paint in contrast.
Interior of a Norwegian house Source pinterest.com
Beam, log or carriage - which is better for building a house
In terms of performance characteristics, logs, beams and carriages are very similar, so it is impossible to say unequivocally that any material is better or worse.
But there are points worth paying attention to:
- The timber and carriage are less resistant to moisture than sanded logs, so they require careful treatment with antiseptics.
- In houses made of carriages, the number of inter-crown joints - sources and bridges of cold - is several times less than in timber or log houses.
- The strength of the Norwegian castle makes wooden joints only stronger and stronger over the years.
- Fans of modern design styles think that houses made of laminated veneer lumber look much more attractive than buildings made of gun carriages. On the contrary, fans of antiquity and originality will like the gun carriage.
- Ready-made house kits will cost several times less than building a house from timber or logs from scratch.
If the material is delivered by road to the construction site and adjusted to individual dimensions on site, then the cost of such a house made from gun carriages will increase significantly.
Video description
About the review of the house from the gun carriage in the following video:
- House made of larch carriage . Durable wood, maximally protected from moisture thanks to the resin that impregnates it. The advantages of larch wood include its hardness, resistance to temperature changes, high thermal insulation qualities and excellent antiseptic properties that suppress the proliferation of pests and putrefactive mold.
Any wood must meet quality requirements. For construction, logs are selected that are free from cracks at the ends, traces of blue stains, bark beetles, mold and mechanical damage.
Cutting methods
Let's look at the most common methods of cutting and interlocking joints in private construction.
"Norwegian"
This cutting method was invented in Scandinavia. Since the type of log house gained the most popularity in Norway in private construction, hence the name. This corner connection is a self-jamming lock. For cutting, they take a carriage in the form of a semi-oval log or double-edged beam.
When drying, the wedge-shaped lock only becomes denser, the elements adhere better to each other. The room retains heat well. The costs of using interventional material are minimal.
The Norwegian lock prevents the carriage on the crowns from twisting or deforming. An excellent option for a residential building or bathhouse.
"In the saddle"
The method of cutting into the saddle is very similar to the Canadian technology, but still has differences. One of the main ones is that there are no tongue and groove elements. This significantly speeds up the assembly process, but the strength of the object will be lower than in the Canadian installation option.
A trapezoidal bowl is cut out on the carriage. The quality of the joints during the shrinkage process remains at the highest level. The self-jamming lock only becomes stronger over the years.
This cutting method can be easily mastered by a master even with little experience. If the technology for laying the elements is followed, the structure will remain airtight for a long time.
"Canadian"
An important advantage of Canadian felling is that the upper part of the carriage wood (sapwood) is not removed. Thanks to this, the material has increased resistance to moisture and external influences. The soft internal structure of the tree is reliably protected.
The shape of the Canadian bowl is trapezoidal. All work is done entirely by hand.
Other advantages of Canadian logging are worth noting:
- heat losses are minimized;
- internal corners are protected from moisture;
- the service life of wood increases;
- a pleasant microclimate is maintained for a long time;
- convenient placement of inter-crown insulation.
After shrinkage of a log house built using Canadian logging technology, caulking of its parts is not necessary.
The bowl has a tenon (inside) and a groove (in the upper part of the carriage), which ensures reliable connection of the elements with each other. The connections are self-locking and only get stronger over time. This structure remains sealed for a long time. The formation of cracks, even partial, is excluded.
"In a Hook"
Hook cutting can be done in two fundamentally different ways. Among them:
- The bowl is cut to the middle of the carriage on one side only. A groove is made in the upper part of the lafetina to the level of the rest of the prepared part of the bowl.
- The inside of the log is combed to a quarter of its diameter. The lock is secured with a tenon, which is attached to the part that is not hewn. The result is a smooth log house with right angles.
If we consider the strength and durability of the felling, “ hook” lock is many times inferior to the Canadian and Norwegian lock.
"In the fat tail"
In fat tail - a method of cutting when a longitudinal tenon is made on the lower part of the carriage. This carriage is inserted into a recess of similar size, reminiscent of an eye (groove). The tongue-and-groove fixation makes the connection as strong and airtight as possible.
An example of fat tail cutting is shown in the photo above. When cutting into a fat tail, the crowns are reliably protected from heat loss and blowing.
"To the clap"
Another name is Siberian bowl. The crowns are adjusted in size to each other, which is why the carriage has to be constantly turned over. Thanks to the crowns turned down, the reliability of the felling increases, moisture and water do not accumulate during precipitation.
The frequency of maintenance of such a structure is reduced.
Hollow felling is often practiced in the construction of summer houses, bathhouses, and houses with terraces.
“Into the bowl” (into the cloud)
It is considered the easiest way to cut.
Among the advantages of this method:
- simple assembly;
- construction speed;
- excellent thermal insulation;
- long service life.
One of the disadvantages of felling in the oblo is the loss of the useful length of the lafetina up to 1 m. This is due to the fact that the ends protrude beyond the corners of the building by approximately 30 cm.
Felling can be done in 2 ways:
- bowl up;
- bowl down.
It is convenient to mark the cutouts using a carpenter's compass.
Before and after the shrinkage of the log house, caulking of the wooden elements is performed.
It is important to remember that the size and shape of the bowl in the top log must match the bottom log. Insulation is laid between the crowns.
These materials will be useful:
- Brick stove for a Russian bath
- Electrical wiring in the bathhouse
Review of design options
Norwegian technology does not involve the construction of houses from gun carriages with three or more floors. Usually these are one or two-story buildings, with a terrace and balconies, with different roof shapes and types of roofing. The foundation is selected according to the type of soil and terrain.
Often a carriage is used, sawn off on one side only. Then the inside of the house has smooth walls, and from the outside it looks like a log house made of round logs.
Country house project
Large country houses are no longer in trend. For a small family, a two-story house made of gun carriages is suitable, having everything necessary for a comfortable stay.
The first floor is where the whole family gathers. There is a kitchen combined with a dining room and access to the living room. The second floor is a recreation area in two bedrooms. Comfort and functionality are ensured by hygienic premises and a small porch. The total area of such a house is up to 116 m2. Price 632,500 rubles.
A country house with an attic floor is spacious enough for the whole family to relax. Source zlatoust.tiu.ru
Project of a residential building with an attic
A two-story house with a balcony is a simple and cost-effective option for a summer house or country residence.
The total area of 115 m2, allocated 4 living rooms, the presence of all communications will allow a family of 3-4 people to easily accommodate. The decoration of the house is the porch. From the balcony you can admire the scenery or spend time drinking tea.
The house for this project costs 1,140,000 rubles with a minimum configuration.
Carriage house with attic and balconySource omsk.tiu.ru
Project of a classic house in Scandinavian style
Lovers of tradition and luxurious classics will enjoy a one-story house made of pine carriages in the Finnish style. For the convenience of the owners, the project is made on an all-inclusive basis.
:
- residential and technical premises;
- kitchen;
- attic with living rooms and access to the balcony;
- spacious terrace with open and glazed part;
- bath-sauna;
- boiler room.
Scandinavian two-story house with a closed veranda and terraceSource docplayer.me
Bathhouse project
Practicality is the main advantage of a bathhouse
Fans of country holidays and owners of a small plot should pay attention to this project. The design allows you to equip a sauna on the ground floor, and equip the attic as living quarters
Moreover, the development will occupy only 49 m2.
Bathhouse of a complex design made of fire monitors with an attic floorSource spb.lesstroy.net
The project provides a porch for a pleasant stay in nature and all this costs from 570,000 rubles.
Project of a one-story country house
The one-story house will be of interest to those who live outside the city all year round. The spacious terrace (veranda) is specially designed to connect the space of the house and the surrounding landscape. In a spacious house with an area of 121 m2, both owners and guests will feel comfortable. In addition to standard technical premises, there is provision for a dressing room, a second bathroom, a vestibule connecting the veranda and the hall, and an additional entrance. The price of such a house starts from 1,112,000 rubles.
One-story house with two exits: front and backyard exitSource moskva.best-stroy.ru
Project of a house with a veranda and a balcony
A private house is valued primarily for its functionality and unique design. The following project meets these requirements. The classic Norwegian technology of building a two-story house from a carriage made it possible to place three bedrooms, an office, two sanitary rooms, technical services, a kitchen, a dining room, and a living room on an area of 133 m2. In addition, there is a spacious hall that opens into a cozy veranda. And an additional separate entrance makes the interior spaces more functional. The house is in the price segment from 1,005,400 rubles.
A cottage made from a gun carriage with a veranda and a balcony has everything you need for a comfortable stay. Source lestnitsygid.ru
All prices given are indicative in nature and may vary depending on the wood used, type of foundation, and roof covering material.
How to choose a ready-made log house from a gun carriage for a home or bathhouse
To make the right decision, you need to study the drawing, the finished project of the structure. Realistically assess the limits of the financial budget. Determine what area of living space, number of rooms and floors are needed. Check with the customer how transportation will take place. The necessary materials will be delivered to the construction site or the cutting will be carried out on site.
Log houses made from carriages can always be visually distinguished from log houses made from ordinary logs or timber. The material has a special arrangement of cracks in the center of the plane. This does not affect performance in any way.
The log house does not require finishing of the walls. The exception is the northern regions of the country, where additional insulation is necessary.
The height of the crowns in fire carriage buildings is always greater than in traditional houses.
In addition, with the same dimensions of the foundation, the useful area of the fire monitor structure is larger than that of a house made of timber or logs, and the consumption of building materials is less.
Ordering a finished log house should be done from reliable companies that are ready to enter into an agreement with the client, which will indicate each stage of the work, its cost and completion time.
How to calculate the quantity?
Before moving on to construction work, you need to purchase all the necessary building materials. The master must correctly calculate the number of components to assemble a strong and high-quality structure. It should be taken into account that 1 cube can contain different amounts of materials, depending on their dimensional parameters (there are different-sized boards with a length of, for example, 5-6 meters, a thickness of 25-50 mm). The cubic capacity is always calculated based on height, length and width.
The most convenient way to calculate the amount of carriage is using online electronic calculators. Similar applications can be found on many construction websites. Having made all the necessary calculations, you can purchase the ideal amount of carriage.
It is not recommended to neglect this stage, so as not to run into a shortage of necessary materials.
Is it profitable to make a carriage with your own hands or not?
Making your own carriage from logs will save you a significant amount, but this will require free time and a little skill. If there is a desire, then the short order of work looks like this:
- Removing bark from logs. For this, a regular ax or staple is enough. You need to work carefully so as not to damage the barrel.
- Cutting down slabs. A standard chainsaw with a 75 cm bar is suitable for the procedure. The teeth of the bar should be sharpened for longitudinal cutting.
- Processing logs on a sawmill. It is important that the characteristics of the sawmill allow it to process logs of a certain size. The supporting part of the future carriage is being formed.
- Use a plane to grind off the remaining irregularities from the surface.
After preparing the carriage, the corners of the desired shape and dimensions are cut. Next, all workpieces are treated with an antiseptic and fire retardant. Allow to dry. Then you can start assembling.
What performance characteristics should houses made from gun carriages have?
A properly laid out house using technology has the following characteristics:
- The structure is not afraid of shrinkage. Corner joints (locks) only become tighter and stronger, and fit closer to each other.
- There is no risk of deformation of the logs, even after a long period of use.
- You can build from wood of natural moisture and chamber drying.
- Cuts are made at the top and bottom of the carriage. Promotes minimal formation of longitudinal cracks. Door and window openings do not warp.
- The Norwegian cutting method is considered the warmest. The structure remains sealed for many years.
The construction team that will assemble the log house must provide a guarantee for the work performed and the quality of the material.
Average prices for houses from gun carriages
To have an idea of the cost of a finished house, you need to understand how much a cube of lumber will cost. Its price depends on the size. Examples of average prices for gun carriages in Russia are given in the table below:
| Size, mm | 140×140 | 140×190 | 190×190 | 190×240 | 200×240 |
| Price for 1 cube, rub | 10500 | 11000 | 12 000 | 13 000 | 21 000 |
The type of wood used is also important. Pine will cost the least, larch and cedar are at least 2 times more expensive.
To assess the prices of ready-made fire monitors, we provide a table that clearly shows how the price depends on the area of the building.
| Area, sq.m | Cost, rubles |
| 60 | 570 000 |
| 121 | 1 000 000 |
| 170 | 4 900 000 |
| 410 | 8 000 000 |
But this is far from the final cost of the building. When making changes to the design documentation, adding additional requirements and wishes, the cost of construction will increase.
To evaluate the material and turnkey work of fire monitors made from different types of wood, it is worth considering the following figures:
- Cutting a log house from cedar 250 mm thick costs 23,000 rubles/sq.m. Turnkey – 57,000 rub/sq.m.
- Cutting a log house from cedar 220 mm thick costs 20,000 rubles/sq.m. Turnkey – 50,000 rub/sq.m.
- Cutting a log house from pine 240 mm thick costs 12,000 rubles/sq.m. Turnkey – 43,000 rub/sq.m.
If the budget is limited to a certain amount, then it is worth considering standard designs for house kits made from carriages, which over time can be modified to suit the needs of its owners.
The main stages of assembling a Scandinavian log house
First, a log house design
. The drawings mark the places where pipes and electrical wires will be laid, taking into account loads and structural components. Be sure to perform 3D modeling of the log house on the selected type of foundation.
The carriage is prepared for assembly in two main stages:
- bowls and grooves are cut out;
- drill holes for dowels.
Bowls
Initially, they are marked “roughly”, that is, the imperfect workpiece is cut out with a chainsaw. In this case, marking is carried out with the obligatory use of a hydraulic level. The roughing cup corresponds to the profile of the lower transverse rim. Before finishing marking and cutting the finishing bowl, the crowns are adjusted and marked.
The grooves are selected manually using an adze or a straight axe. To make the task easier, longitudinal cuts are made with a chainsaw before doing this.
A drill with a diameter of 30 mm is used for drilling. The holes for the dowels should be staggered. The dowel extends into the body of the lower crown (carriage) a maximum of 150 mm. The pitch between dowels is up to two meters.
The log house must first be assembled without dowels, all defects are checked and corrected. Only after this is the capital assembly of the log crowns on the foundation. The first crown should lie on antiseptic embedded boards up to 6 cm thick. It is more convenient to assemble heavy crowns using a truck crane. The adjustment of the upper crowns is carried out by installing scaffolding. Openings for windows and doors are cut out immediately during the assembly process (immediately with trimming).
Pediments
They are also assembled from a gun carriage. The technology is identical to the assembly of log walls. The ridge beams and slabs are secured into the cut-out gables with a notch (it is in the pediment logs that the bowls are cut for laying the ridge and the ends of the slabs, otherwise proper strength will not be ensured). The last stage of work is filing the ends of the gables according to the selected roof slope. The roof itself can be anything, insulated options are preferable.
It is extremely important to use expansion joints for all vertical elements of the frame. These elements will not allow the geometry of the building to be disrupted. It is recommended to install windows and doors some time after construction
This measure is associated with the uneven shrinkage of wood under the influence of solar (IR) rays and the need for high-quality ventilation of interior spaces
Windows and doors
It is recommended to install some time after construction. This measure is associated with the uneven shrinkage of wood under the influence of solar (IR) rays and the need for high-quality ventilation of interior spaces.
The finishing of the floors and ceiling can be chosen at the discretion of the owner. After completion of construction, the walls are thoroughly sanded and then covered with beeswax impregnations.
Here it is important not to rush into painting or varnishing, since most manufacturers indicate that the wood can be wet at a maximum of 12-14% before processing. A higher moisture content in wood will lead to a change in the properties and shade of the composition applied to the walls.
In restrooms where the walls are expected to be tiled, moisture-resistant plasterboard sheets are initially installed. The sheets are mounted on a frame with movable brackets to which the guides are fixed.
The outside of the walls can be coated with a composition containing linseed oil. There is no need to caulk or putty cracks in the log house.
All communications
in Scandinavian log houses they are laid in accordance with the rules for arranging wooden houses.
- Radiators are hung on brackets driven into the walls. Pipe connections are made through interfloor slabs and vertical ducts.
- The wiring of water and sewer pipes is similarly laid out in boxes located in the bathrooms or restrooms of the house/bathhouse.
- Electrical wires are pulled in such a way that the network can be repaired at any time. The wires are insulated with metal hoses, metal pipes or plastic pipes (low-current networks).
- For hidden wiring, shallow grooves are made in the thickness of the walls. For distribution boxes and sockets, holes of the required size are drilled in the wood. You can lay wires behind baseboards and in grooves behind door frames. If the entire volume of wires does not fit behind the baseboard, then it is permissible to groove a horizontal channel at the crown of the log house (maximum groove depth is five centimeters).
- The wiring to the ceiling lamps is pulled along the interfloor ceilings.
Norwegian castles will be difficult to make for a beginner. It will take much longer to prepare the material and cut it than to build a Russian log house. Just laying the crowns requires at least two weeks, so it’s worth assessing your strength and the amount of time allotted for construction in advance.
Photo gallery of modern gun carriage buildings
Below are examples of finished residential buildings and bathhouses made of fire monitors, decorated in different styles.
A fire monitor house or bathhouse will be an excellent option for country permanent residence and recreation, and a pleasant microclimate inside will create a cozy atmosphere of comfort.
