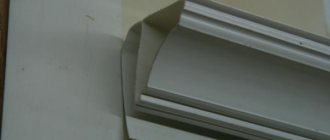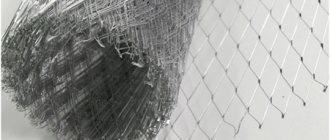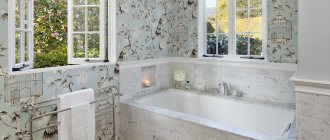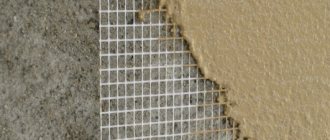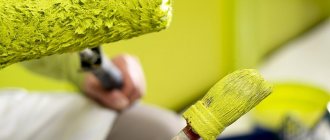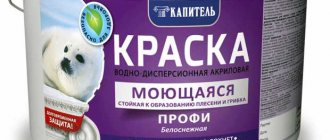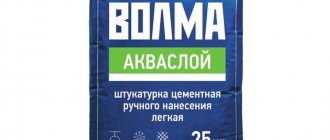The optimal material for construction is monolithic expanded clay concrete; with its help, you can build any structure inexpensively and in a short time. Experienced builders speak positively about the material and use it in all areas of construction.
Expanded clay concrete is a type of lightweight concrete; the expanded clay contained in the composition gives the finished product lightness, in comparison with ordinary concrete, and increased thermal insulation properties. Expanded clay is made from certain types of clay, which foam during the firing process.
The composition of expanded clay concrete includes:
- Cement;
- Sand;
- Expanded clay;
- Purified water;
- Additives and plasticizers.
Manufacturers allow the exclusion of sand from the composition when making mortar for monolithic structures.
Expanded clay concrete has been used for construction for the last 50 years; it has proven itself only on the positive side. Monolithic structures are reliable and durable, high thermal insulation rates allow you to save on wall insulation, and their low weight reduces the cost of preparing the foundation.
Manufacturers produce several types of expanded clay concrete; depending on the functionality and strength grade, it is divided into three types:
- Structural – used for the construction of load-bearing walls and floors, strength grade from M100 to M300;
- Structural and thermal insulation - used for the construction of interior partitions, small one-story structures (utility room, fences), strength grade from M50 to M75;
- Thermal insulation is an excellent option for insulating and soundproofing buildings; it is not suitable for construction.
In this article we will consider in detail the issues of monolithic construction from expanded clay concrete, learn the pros and cons of the material, and why monolithic expanded clay concrete is used. We will also analyze the process of laying the monolith and tell you about the main stages of construction work.
Scope of application of expanded clay concrete
Monolithic expanded clay concrete is widely used in low-rise construction, at all stages of work: from pouring the foundation to installing roof slabs. The material is most popular in Scandinavia, Germany, and Holland - its share in private development reaches 40%, while in the CIS countries the figure does not exceed 10-15%.
Permanent formwork for expanded clay concrete
Important! The demand for expanded clay concrete is gradually increasing throughout the world; it is becoming more and more popular among professionals and ordinary users.
The material is well suited for both construction and insulation of ready-made buildings. Expanded clay concrete blocks look attractive, expressive, and can be used without additional façade cladding.
Building made of expanded clay concrete blocks
Expanded clay concrete is best suited for construction:
- residential buildings (up to three floors);
- fences, fencing;
- storage rooms, utility room;
- sheds;
- garages;
- baths;
- barns, warehouses;
- low-rise industrial buildings.
Material characteristics
The material contains a binder - cement, as well as sand, expanded clay, plasticizers, modifying additives and water for diluting the dry mixture. If the solution is prepared for pouring monolithic structures, the absence of sand and its complete replacement with expanded clay is allowed.
Raw materials for the production of expanded clay concrete
The latter is obtained by firing certain types of clay. During the heating process, lumps of clay foam, and after hardening they form a highly porous material with proper strength and many other positive characteristics.
Expanded clay concrete with sand in its composition is more dense and is better suited for building walls and pouring foundations. The compressive strength of this material is 40-80 kg/cm², the thermal conductivity coefficient is 0.25-0.45 W/m*K.
Important! To improve technical parameters and reduce wall thickness, coarse filler (fraction - 1-2 cm) is introduced into the raw material. This makes expanded clay concrete more porous and reduces heat loss.
To build energy-efficient buildings, it is recommended to use expanded clay with a bulk density in the range of 250-350 kg/m³, the walls of which are thinner. Unfortunately, it is not always possible to find such material on the construction market, because many factories produce expanded clay with a bulk density of 400-500 kg/m³.
The thermal conductivity coefficient of the specified material will be higher, and the heat-saving capabilities of the structure will decrease. If it is impossible to find high-quality raw materials, you can take expanded clay of a fraction of 20-40 mm with a bulk density of up to 600 kg/m³. In this case, the thermal conductivity of monolithic expanded clay concrete will be 0.11-0.15 W/m*K.
Other characteristics of expanded clay concrete:
- high vapor permeability (0.13-0.20 mg/m*h*Pa);
- low water absorption (1-1.5%);
- frost resistance (50-200 cycles).
A distinctive property of expanded clay is the ability to drain water through its thickness. Afterwards, the material is completely dried out in a short time.
Important! Large-pored expanded clay concrete is suitable for arranging bathhouses, ground floors, basements, and other wet rooms (subject to additional waterproofing).
Calculation example
To calculate the optimal thickness of expanded clay concrete walls, you need to know the functional purpose of the building. If we take into account the regulations of building codes and regulations, it turns out that the width must be taken into account with the insulating material and be at least 64 centimeters.
Walls of this thickness are suitable for residential premises. To correctly calculate the consumption of the required building materials, you need to take into account the total indicators of all the walls that will be built in the building with all partitions and floor heights.
All indicators need to be multiplied. They also take into account the approximate thickness of the cement mortar for the screed and seams, approximately 15 cm. The resulting number should be multiplied by the thickness of the wall, and then divided by the volume of expanded clay concrete panels.
The result will be the required number of products needed for the construction of walls. The approximate cost is calculated as follows: the number of blocks is multiplied by the price of 1 product, then you need to add the cost of purchasing thermal insulation building materials.
Types of expanded clay concrete
Depending on the strength, purpose and thermal conductivity, monolithic expanded clay concrete is divided into the following groups:
- Structural. Suitable for the construction of load-bearing walls and ceilings. Strength grade – M100-M300, density – 1500-1800 kg/m³, thermal conductivity 0.5-0.7 W/(m*C).
- Structural and thermal insulation. It is used to create interior partitions, fences and small structures that do not experience significant loads. Strength grade – M50-M75, density – 900-1200 kg/m³, thermal conductivity – less than 0.5 W/(m*C).
- Thermal insulation. Suitable for insulation and sound insulation of buildings, not used in construction (exception - combination with reinforced concrete frame). Density – up to 500 kg/m³, thermal conductivity – from 0.1-0.2 W/(m*C).
Expanded clay concrete blocks M50
Advantages and disadvantages
Houses and other buildings made of monolithic expanded clay concrete are an excellent option for private development, because this material has many advantages:
- Versatility. Expanded clay concrete is suitable for all stages of construction. With its help, you can pour a reinforced foundation, arrange a screed, make walls and ceilings.
- Moderate weight. Thanks to its special composition, the material is an order of magnitude lighter than traditional heavy concrete. This property allows you to reduce the load on the foundation, speed up and reduce the cost of the construction process, which does not require the use of special equipment. An inexpensive strip foundation is suitable for such buildings.
- Optimal heat and noise insulation. Buildings made of monolithic expanded clay concrete do not need to be additionally insulated; they themselves will provide the required level of heat saving. As a result, there are savings on heating, as well as on insulation.
- Convenience. The material can be prepared directly on site, or ordered ready-made at the factory. Pouring into the formwork occurs quickly, the walls are smooth and of high quality. You can build a house from expanded clay concrete with your own hands.
- Resistance to negative factors. Expanded clay concrete is not afraid of frost, temperature changes, it is suitable even for northern regions.
- Long service life. The material lasts up to 300 years (according to the manufacturers).
- Environmental friendliness. Expanded clay concrete is made from pure raw materials, it is completely safe and does not accumulate toxins, radiation, and does not harbor fungus or mold. The flammability of the building material is also close to zero.
- No shrinkage. The material retains its shape and volume throughout its entire service life.
The main disadvantage of expanded clay concrete is its not very high resistance to constant exposure to water. Therefore, when constructing buildings and structures in contact with moisture, it is better to carry out additional treatment with waterproofing compounds.
Important! Before starting construction, it is important to choose a material that optimally combines density and thermal insulation, since if selected incorrectly, there is a risk of obtaining an insufficiently warm or unreliable building.
Roof
For a project made of expanded clay concrete, you can use either a metal structure of the rafter system or a wooden one. The first has its undeniable advantages:
- resistance to fire;
- longer service life;
- resistance to rotting and fungus;
- Possibility of installation in any weather;
- strict compliance of details with those stated in the project;
- minimum range of tools for installation;
- for a lightweight system there is no need for special lifting equipment.
Construction Features
The technology of monolithic construction from expanded clay concrete requires taking into account a number of important nuances. First of all, you need to accurately select the proportions of the components. The recommendations on this issue are as follows:
| Brand of expanded clay concrete | Cement, kg | Sand, kg | Expanded clay, kg |
| M150 | 10 | 32 | 50 |
| M200 | 10 | 25 | 42 |
| M250 | 10 | 19 | 34 |
| M300 | 10 | 17 | 32 |
| M400 | 10 | 11 | 24 |
| M250 | 10 | 10 | 24 |
It is equally important to choose the right components that should have optimal properties. If a foundation mortar is being prepared, it is mixed most thoroughly, since this structure can withstand the highest loads.
The mixture is made with your own hands or ordered from the factory. When using the second option, prepare a place in advance for convenient access for equipment and purchase a hose of sufficient length to supply the solution.
If expanded clay concrete is made independently, additives must be added to the composition to increase strength and density, as well as waterproofing and antifreeze modifiers. For independent work, it is better to buy or rent a concrete mixer (mixer) to reduce the labor intensity of the process.
What kind of material is this?
Expanded clay concrete contains expanded clay in the bulk - this is a special clay foamed and subject to firing with cement and water.
With a fairly high level of strength, this material is relatively light in weight. Walls built from expanded clay concrete, in contrast to structures made from concrete, have good heat and sound insulation properties and are much lighter, which makes it possible to build a house on a lighter foundation.
The period of preservation of the operational properties of such walls can be close to 75 years.
Construction stages
The construction of houses made of expanded clay concrete can be done using two technologies. The first involves the construction of buildings from ready-made blocks, the second involves pouring liquid mortar into the formwork to form a monolith.
The blocks are laid in the traditional way, like brick walls. Monolithic construction is more complex, but it allows you to improve the quality characteristics of the building and create strong and durable housing.
Foundation work
If the soil is dense and immobile, a strip foundation can be built on it. If the soil's load-bearing properties are poor, the foundation will have to be buried below the soil freezing line.
Important! To fill this structure, river sand and high-quality cement are used, and part of the expanded clay is replaced with fine crushed stone.
The sequence of work will be as follows:
- Mark the outlines of the house on the ground.
- Prepare a trench for pouring concrete, removing remnants of roots, branches, grass and thoroughly cleaning the pit.
- They form a cushion of sand and crushed stone, filling them in layers of 15 cm, and compact them with a vibrator or using improvised methods.
- The reinforcement is laid horizontally and vertically on the base (the thickness and number of rods are calculated using special formulas, taking into account the number of floors, the weight of the structure, the type of roof, the thickness of the walls).
- Pieces of reinforcement are left for further fastening of the foundation to the walls and the entire frame.
- The width of the foundation should be at least 10 cm greater than the width of the walls.
Construction of formwork
To pour the foundation, you need formwork, which is made from bars, boards, chipboard, plywood, etc. First, the beams are fixed in the ground, and flat elements of sufficient thickness are attached to them using self-tapping screws (they will have to withstand the weight of the expanded clay concrete being poured). The formwork must be made reliable, without cracks, otherwise the solution will flow out through them.
Formwork for strip foundations
Removable formwork
This type of formwork is usually prepared from moisture-resistant sheets 8-12 cm thick. They are placed in pairs parallel to each other, fastened with clamps, brackets or pins.
If such fasteners are not available, self-tapping screws can be used. To prevent the wood from getting wet, the inside is additionally covered with plastic film, which does not allow moisture to pass through at all.
Advice! When using laminated materials, no film is required.
Permanent formwork
This type of formwork for pouring the foundation is made of polystyrene foam and is equipped with reinforcing rods that strengthen the structure and hold the expanded clay concrete in place. Expanded polystyrene blocks are connected to each other into a single structure, after which expanded clay concrete is poured inside. Fixed formwork improves the thermal insulation properties of the entire structure, but leads to additional costs.
Preparing mortar and pouring the foundation
First, dry components are combined in a concrete mixer, special additives are added, which are sold in hardware stores and used according to the instructions on the packaging. You can use regular liquid soap as a plasticizer.
After diluting with water, expanded clay concrete is poured inside the formwork directly onto the reinforcement frame made. Afterwards, the foundation is allowed to gain strength and go through the shrinkage stage (minimum 15 days, optimally 28 days).
Filling the walls
To create load-bearing walls and partitions, waterproof the base using roofing material, coating or film. Then removable formwork (from boards and panel material) or permanent formwork (from plasterboard or brick) is built again. Formwork for walls is sold both ready-made and assembled according to the principle of a block constructor.
As work with the formwork is completed, a reinforcement cage is installed. Then the finished expanded clay concrete is poured inside. As each layer of expanded clay concrete hardens, the formwork elements are moved upward. Once ready, a layer of reinforcing screed is placed on the wall, which will help better distribute the weight from the roof of the building.
Important! During all operations, be sure to check the accuracy of the work using a level.
Overlapping device
In houses made of expanded clay concrete, floors made of different materials, such as wood, can be used. However, most often this structure is created from the same material as the walls - expanded clay concrete, since it will not cause a serious increase in the load on the foundation. The only downside of expanded clay concrete floors is that the strength of the material is limited, although for ordinary private houses it is more than enough.
Types of floors
If desired, you can choose any type of ceiling from the three existing ones:
- Lung. It is created from ready-made slabs, thanks to which it is erected very quickly. The disadvantages of lightweight floors are high price, difficult delivery and the need to use a crane for installation.
- Monolithic. It can be installed independently and is cheaper, although it takes a lot of effort and time. You will have to build formwork from lumber, make a reinforced frame from rods and corners, and fill it with expanded clay concrete.
- Prefabricated monolithic. Ready-made hollow blocks and beams made of expanded clay concrete are used, which act as permanent formwork and occupy a significant thickness of the floor. The internal space is filled with mortar, resulting in a single, durable structure.
Screed technology
Preparatory work
Floor filling technology.
In order for the expanded clay concrete screed to be of high quality and to please the eye for a long time, you must first carefully prepare the coating. The sequence of preparatory work is as follows:
- first you need to remove all property that could be damaged from the room;
- it is necessary to remove and remove the previous floor covering using a nail puller;
- it is necessary to remove the previous concrete screed;
- You need to carefully remove all debris from the cracks; you can use a vacuum cleaner for this;
- cleaned cracks are finished with a primer and a mixture of cement;
- after this, the cracks need to be filled with sealant;
- when the sealant hardens, putty is applied on top;
- Next, the casing holes are cleaned (various types of pipes are laid through them);
- after cleaning, the holes are also filled with sealant (but in this case heat-resistant) and putty;
- slabs and walls must be treated with special concrete impregnation twice;
- at the end you need to treat it again with a primer, this is necessary so that the coating has hydrophobic characteristics.
Hydrophobic characteristics will prevent water from penetrating the floor slab. After all the preparatory manipulations, the surface needs time to dry. On average, this takes about a day, only after which marking work can begin.
Return to contents
Breakdown of level marks
This operation is necessary so that the expanded clay concrete composition, made by hand, lies smoothly, without any errors. To begin with, using a building level, it is necessary to identify the highest portion of the surface. It is from this area that the beacons are installed. Beacons are being installed. This can be done by using steel profiles. They are attached to the supporting slab using cement mortar. All profiles are installed in rows at a distance of about 70 centimeters from each other. When the last profile is fixed, it is necessary to check the evenness of the resulting beacons. If there is a need, then everything should be reinstalled or adjusted. After marking the surface, you can proceed to the following technological processes.
Return to contents
Expanded clay backfill
The minimum thickness of the screed is determined by the beacons.
Expanded clay is poured into the space between the profiles. After filling, it is important to carefully level everything using a trowel. The level of filling with material granules should not be higher than the height of the profiles. And also at least 3 centimeters between them. Next, you need to fill the expanded clay with special cement milk. After pouring, you need to do a little tamping. If you do not do this, the screed may cause errors later.
Return to contents
Fill
Filling is done only after the surface has dried, and it is done with a cement mixture. As you work, level it using a level; you need to achieve a smooth surface, but the thickness should not be excessive.
Return to contents
Dismantling of lighthouses
The beacons are dismantled after a day, and the holes are filled with the composition and rubbed with a grater.
Return to contents
Drying
It takes approximately 2 weeks for complete drying.
Return to contents
Floor arrangement
The installation of floors in houses made of expanded clay concrete also needs to be given close attention. To begin with, calculate the volume of material that will be required for the screed and purchase all the components.
Calculate the required screed depth and remove the soil surface. Irregularities and holes are repaired by moving soil from one area to another, or covering them with bricks. The surface is leveled as much as possible and covered with brick, stone, and crushed stone.
At the next stage, waterproofing is done using roofing felt. If the groundwater is deep, you can use a simple plastic film, although it is better not to skimp.
Important! To insulate the floor, use polystyrene foam, glass wool or expanded clay, and at the same time think through the underground space (usually it is decorated with foundation blocks).
Next, they begin pouring the expanded clay concrete screed. Place limiting slats according to the level. Start pouring from the far corner and gradually move towards the exit. The top layer is reinforced with a metal frame, for example a regular chain-link mesh. This technique will reduce the risk of cracks and increase the strength of the entire screed.
The topmost layer is applied with a special cement-based leveling mixture, which will allow the use of any floor covering in the future. Houses made of expanded clay concrete are warm, durable and comfortable. They are completely safe for life and attractive in appearance.
Concrete with expanded clay - drying time
The duration of hardening of the expanded clay concrete mass depends on a number of factors:
- ambient temperature;
- thickness of the completed screed;
- moisture concentration in solution;
- intensity of air exchange in the room.
Preliminary removal of irregularities is possible no earlier than one day after pouring. For the moisture to completely evaporate and the screed to acquire operational strength, you must wait about four weeks. Cutting the seams is done using special equipment after the expanded clay concrete has hardened.



