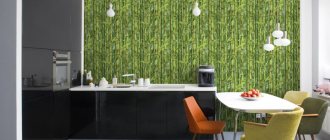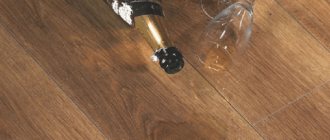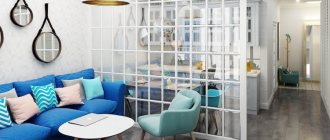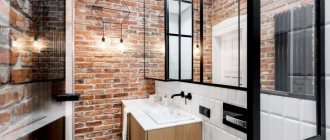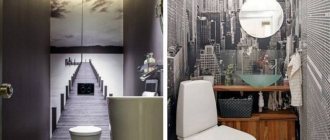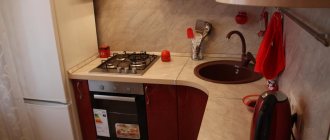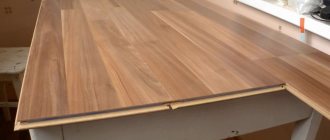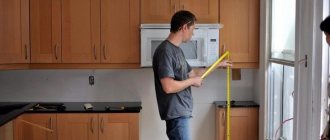A gas boiler in the kitchen is a useful element, because it allows you to significantly save on energy resources. But when it comes to repairs, there is a need to camouflage the equipment, because... The speaker does not always fit well into the interior.
It is especially difficult to decide how to hide a gas boiler in the kitchen if the device is of an old type. Modern speakers are more compact and look more attractive.
Replacement of old gas equipment is possible only by professionals from the gas service. You will have to pay a lot for the services - from 4,000 thousand rubles and above.
In some cases, there is no need to hide the device. And according to safety rules, an open boiler is the best solution.
Depending on the type of equipment, you can solve the problem in another way. One of the options is in this video:
Advantages of a parapet boiler
The chimney can be called the grandson of the stove, and the parapet will probably be its great-grandson - it is so modernized and even equipped with electronic programming.
But its main advantage is not super-efficiency, but a coaxial chimney system that supplies air to the boiler not from the room, but from the street, while simultaneously removing exhaust gases.
What to do in a small kitchen?
In small rooms, a gas boiler can take up most of the space. In such kitchens, the equipment immediately catches the eye, looks massive and awkward. The column should be placed not in the middle of the wall, but in the corner farthest from the entrance, this is where it will be easiest to hide bulky equipment. Disguise it as a kitchen module, additionally exclude heavy bulky furniture from the workspace - it will create a “cluttered” effect. Instead, choose light, transformable and light colors.
A gas boiler will be less conspicuous if it is placed in the corner between the cabinets
Corner case for gas boiler
Decor options
Often there is a desire to hide equipment so that it does not stand out as a stain in the overall environment. Look at sites with the topic - kitchen design with a boiler - there are a lot of suggestions on how to do this. Choose the most suitable option.
If you are planning to change the situation, and it is already in use, this makes the task much easier. When designing an order, the designer will take yours into account and offer the possibility of decoration, taking into account the possibility of installing exhaust and heating communications.
It’s more difficult when you need to install it into already installed furniture. This also has advantages - you may want to think about how best to install a gas boiler so that it looks harmonious among the furniture.
This is usually solved by installing a false cabinet without a back wall. Make it yourself, or if you don’t want it, order it from a workshop.
Do not forget that you are dealing with gas equipment: there must be access for its operation and repair if necessary.
Examples of successful camouflage
Methods for designing the unit and communications in the kitchen interior can be divided depending on the type of gas equipment in your kitchen in an apartment with autonomous heating, a house or a cottage. Can be:
- with closed burner;
- with open burner.
You may be interested in looking through: 12 kitchens 5-6 meters with a gas water heater
With a closed camera - the most common and safest option. This type is found in apartment buildings. It can be hidden behind the doors of a wall cabinet or pencil case, or installed in a niche.
Attention! Acceptable location options can be suggested by the instructions for the equipment. There you can see the requirements for distance from pieces of furniture.
In a wall cabinet
The boiler is located above the sink. The bottom of the mezzanine is open.
In this case, it is necessary to take care of the free flow of air to the unit. For this:
- it is impossible to make a close connection between the walls of the boiler and the walls of the cabinet,
- The speaker cannot be placed in a closet. The top and bottom should be left completely open.
This placement option is not the most successful, because... The lower and upper parts are not completely open. But depending on the type of equipment, such an arrangement may be acceptable and comply with safety regulations. See the instructions for the device or consult with gas specialists.
A good idea is to hide the column behind lattice facades. Then there will be a free flow of air.
In the pencil case
Installing equipment in a pencil case in the kitchen solves two problems at the same time - masking the device itself and its communications.
The boiler is in the closet by the window.
Headset in the niche
To ensure that the boiler does not stand out in the kitchen interior, you should purchase a set that matches the unit or buy a speaker with a beautiful panel.
In some cases, even in contrast, it does not violate the design.
In the corner
The niche at the sink can be advantageously used for installing a boiler. A hanging row of a headset with a corner arrangement, as in the photo below, can also hide the unit.
Masking the boiler to match the color of the kitchen walls
If you already have a boiler and you are not going to change or paint it, then you can fit it into the interior by painting the walls to match it.
Masking to match the color of the headset
This idea is relevant if you order a set with a ready-made niche for equipment.
In a loft or other style, with industrial motifs, a column with an open ventilation pipe will meet the design rules.
In the pantry
You can build a garage for gas equipment yourself, taking into account all safety requirements.
Painted decor
This method can be relevant for any style:
- with rustic motifs;
- in cafe, bar, loft styles.
Because aesthetics is a secondary matter, and safety comes first, it is important to briefly highlight the requirements from SNiP 02/31/2001, 01/31/2003.
Redevelopment
Typically, kitchens occupy a small area with maximum load. Placing additional furniture is not always possible. Installing equipment with its communications clearly will not add comfort.
Try to arrange the furniture to hide it as much as possible. This is not possible - use existing wall cabinets and convert them to accommodate its installation. You can easily complete this task yourself.
Installation of a geyser on the wall
Installing a heating unit in a kitchen is a rather troublesome and time-consuming process. Wall-mounted equipment cannot be mounted on the floor. When installing the device, you need to maintain a distance of 30 cm from the refrigerator, gas stove, microwave oven, oven.
Modern kitchens with a boiler on the wall are finished with non-flammable materials. The boiler on the wall can be a separate object or mounted in kitchen furniture.
Powder painting
Maybe the ideas on how to hide a boiler in the kitchen are too radical, spies say: in order to reliably hide it, you need to leave it in a visible place.
Consider the option of powder painting - this is a modern technology that allows you to obtain a coating in a wide range of colors, which is in no way inferior to enamel in terms of heat resistance, while being more resistant to mechanical stress.
The use of vacuum installations makes it possible to apply textured coatings of different colors and wood imitation. By decorating the cauldron in this way, you will make it not a burden, but a decoration; for this you will only need to paint the lid.
How to hide communications?
After installing the equipment, the pipes, hoses, and chimney are not at all pleasing to the eye. Many would be very happy to hide them in the wall. However, due to safety precautions this cannot be done. Elements must always be available. Today there are several safe ways to hide communications. One of them is the construction of a plasterboard box. Several profiles and moisture-resistant plasterboard are used for this.
According to the operating rules, it is impossible to hide pipes in the wall
You can hide communications in the kitchen set
Currently, you can purchase a speaker that fits perfectly into your kitchen design.
A well-designed kitchen set will also help hide communications. But there is one rule - cabinets, bedside tables, shelves should not put pressure on the pipes. Ideally, the distance between them should be about one centimeter. For such purposes, the kitchen set is made to order.
Communications can also be decorated in an inexpensive way. They can be painted to match the color of the walls, decorated with artificial flowers, or mosaics.
A well-designed kitchen set will also help hide communications.
Column pipes can be decorated. Paint it the same color as the walls or decorate it with mosaics
Compliance with standards
The minimum kitchen area should be 4 square meters, and the width of the entrance door should be 0.8 meters. Cold water supply must be provided. When checking, the specialist will also pay attention to the minimum height of the kitchen ceiling. The device must be grounded.
If the boiler is placed inside a box, then the norms for indentation from the walls must be observed. The internal parts are treated with fire-resistant compounds. An important factor is compliance with the cross-sectional area of the pipe for gas removal.
Technical difficulties
Gas services operate on the principle “No!”, you must always remember this and try to design the kitchen using artistic means so that it is comfortable for your family, makes a lasting impression on guests, but does not infuriate the engineers servicing the VDGO. Don't you need fines?
So, what requirements must be met when planning a kitchen design with a boiler?
| Specifications | Can |
| Ceiling height of at least 2.5 m | |
| The volume of the room (the air inside it) is at least 15 cubic meters. | Combine the kitchen with the dining room (not with the living room!), leaving the opening open and thus increasing the volume of air. |
| Ventilation providing at least three air changes in the room in 1 hour | |
| A window with a mandatory window and a glass size (light opening) of 0.03 sq.m. per 1 cubic meter room volume | Nowadays, during construction, double-glazed windows without windows are used and gas services “turn a blind eye to this” |
| A door between the kitchen and living rooms with a distance from the door leaf to the floor surface of at least 2 cm. | If a classic door is absolutely not convenient for you (the layout of the room does not allow you to take into account all the standards), use sliding doors, sliding doors (going into the wall), accordion doors |
Very important: understand the SNiP “Gas Supply” standards yourself. Of course, you trust your designer, he is a professional. But in practice it often happens that it is better to check everything yourself.
Useful videos
These videos may be useful for your planning:
In conclusion, it is worth saying that with the right approach, hiding gas heating in the kitchen is quite easy. The main thing is to choose the most suitable decoration option for you, comply with fire safety standards, and do not forget about the requirements for installing the boiler.
The loft includes antique brickwork, trendy or antique furniture. It is distinguished by its simplicity in the design of the walls, ceilings and floors. For clarity, it can easily be equated with Provence. This style is diverse in its elements, it is contradictory in details and is widely used in practice.
Making and installing a box with your own hands
If you want to save money, you can make the casing yourself. At the preparatory stage, the location of its installation is determined, the required dimensions are taken, the material is purchased, and the tool is prepared.
Required tools and materials
You will need:
- metal scissors;
- riveter;
- hammer;
- pliers.
Materials you will need:
- galvanized sheets
- rivets.
The approximate price of materials will be about 500 rubles.
Drawings and diagrams
Box for ceiling cutting:
Scheme of the casing of the ceiling-passage device:
Installation of the box in the ceiling:
Exiting the chimney through a ceiling duct:
Ceiling trim installation diagram:
Passage to the roof:
Size calculation
The size of the box is determined by SNiP standards based on the cutting dimensions of 500 mm for wooden floors. When the floors are protected with a reinforced layer of plaster of 25 mm, or iron with an asbestos lining underneath of at least 8 mm thickness, the size is reduced to 380 mm.
Decorating pipes
The decoupage technique is familiar to many as a simple and picturesque design of stretchers and notepads. More massive objects can be decorated in the same way. To decorate the pipe you will need:
- Dye. Use oil, acrylic with a glossy or matte effect;
- PVA glue;
- Paper napkins. Select a design that matches the general atmosphere of the room, matching the colors and images with the wallpaper and wall decoration. You can use special paper for decoupage with a ready-made design or order an original image;
- Acrylic lacquer. Different effects can be obtained from using a material with different components.
Frequent errors and problems during installation
Violation of the standard dimensions for the placement of the duct and smoke ducts in the ceiling opening, which leads to conflict situations with the fire service.
An umbrella that is too large and installed on the top can cause brown streaks on the roof. Condensation formed on its cold surfaces all winter. The area of the umbrella must be reduced.
The same situation can arise with a metal box on the roof that immediately covers the smoke and exhaust ducts. Expanded clay poured to the edges of the channels in this casing will help.
A wide gap between the pipe and the penetration - as a result, the laid fine expanded clay falls down.
Using penetration without backfilling with thermal insulation material. There is practically no protection.
Tips and tricks for choosing
The choice of duct is determined by the type and size of the chimney. The main selection criterion is the diameter for the passage of the pipe.
For the passage unit in the ceiling, a product is selected that consists of a stainless steel plate and a neck, the diameter of which is slightly larger than the chimney.
The design of the stainless steel platform is quite suitable for mounting on the ceiling of the house.
The photo shows the main configurations of manufactured boxes:
The roof box shown in the bottom photo can be purchased according to predetermined dimensions or ordered to be manufactured.
The cost of finished products varies from 550 to 1900 rubles and more.

