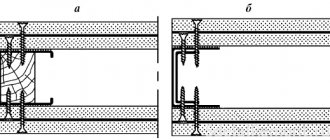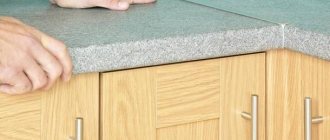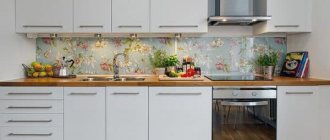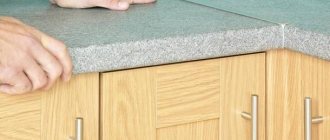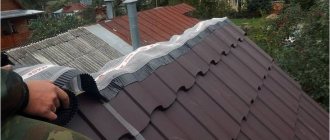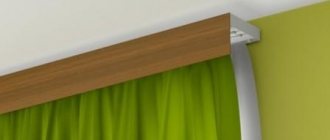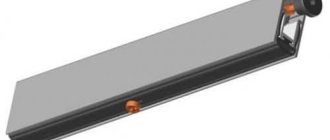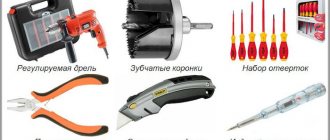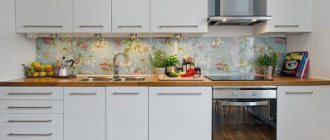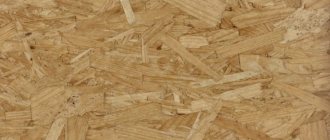How to hang kitchen cabinets on the wall is a question that worries those who do the renovation themselves. In fact, installing kitchen furniture is a simple task that even an inexperienced craftsman can handle if he has the necessary tools.
However, this applies only to the simplest fasteners (corners, furniture hinges). Currently, many other types of furniture fittings have appeared, which we will consider in more detail.
It should be remembered that improper installation can lead to wall cabinets falling, and this, in turn, poses a danger to the health of household members and the safety of the repair. Therefore, we recommend that you act without haste and follow the instructions so that everything works out.
How to Hang Kitchen Cabinets on the Wall
Mounting methods
Using dowels is the easiest way to install cabinets on structures made of different materials. In earlier times, corners were used for this purpose. Today this method has lost its relevance. It was replaced by a mounting rail. If the question of how to hang a kitchen cabinet on the wall is being decided, a specific device called a wall mount is also considered.
Mounting rail
The use of such fasteners increases the reliability of the structure. Cabinets are hung on a horizontally oriented strip, which is called a mounting rail. It has several holes. The main task is to mount this element on the wall. All that remains is to secure the cabinets with screws. The advantage of this solution is that there is no need to regularly use a building level to control the position of furniture.
The use of self-tapping screws for point installation of individual cabinets does not provide a long service life. If you fix the furniture using a mounting rail, you can not only quickly mount the set, but also get a structure that will be used for a long period. However, to ensure that the cabinets are level, you will need to carefully check the position of the mounting rail.
Loops
This type of fastener allows you to adjust the position of furniture in the horizontal plane. Installation instructions:
- A cabinet is placed between the previously drawn marking lines. It is held to mark points for installing the dowel.
- A hole is drilled in accordance with the markings.
- Then you need to take the cabinet again and hold it in its original position (between the lines on the wall). The point of the second fastening element is marked. You should first check whether the product is level.
- Install hangers for kitchen cabinets. After this, you can fix the product on the wall.
Hanging on a plasterboard wall
If you try to fix a fairly heavy structure on an unreliable partition, the furniture may collapse after a while. To avoid this, when it is necessary to hang cabinets on a plasterboard wall, the only option considered is mounting on a strip, which is an element of the partition structure. In this case, the weight of the upper part of the headset is transferred to the most reliable area, made of metal. Fixing pieces of furniture is carried out using special dowels.
If you are deciding how to properly hang kitchen cabinets, you should follow the instructions:
- A magnet is used to search for fastening elements in a sheet of drywall.
- Correlate the distance between the nearest screws inside the partition structure and the size that determines the location of the hinges on the cabinets. If necessary, use an intermediate strip for fastening. This method will allow you to redistribute the load across the entire partition.
- Heavy furniture is fixed to the gypsum board wall using anchors and long screws. The partition is drilled through to get to the supporting structure.
Installation of upper cabinets
There are two main ways to attach cabinets to the wall. The first - using various hinges, corners, branded Ikea fasteners, the second - using a metal strip and hinge.
The easy way: step-by-step instructions
Step one: we need to place the fasteners on the cabinet wall and mark the location of the screw. Thus, if the loop is attached to self-tapping screws, then it is necessary to prepare holes of the appropriate size for them. If you use confirmants, you will need to purchase a special set of drills.
First we outline the location of the fasteners
Step two: now we need to secure the hinges to the cabinet wall. Upon completion of installation of all hinges, you should check their correct location. In addition, it is necessary to measure the space between the fittings. Too massive structures are hung on screws with a cross-section of about 10 millimeters. Small cabinets can be secured with hooks. It is worth noting that if you use large screws, you must first drill holes for them, hang the cabinet, and only then tighten the fastening.
Self-tapping screws for fixing hinges to the sides are 5 centimeters long
Step three: under the small hooks you only need to hammer plastic dowels into the wall and then insert them there. Only then can you hang the cabinet.
Self-tapping screw in the form of a hook
Installation using a mounting strip: step-by-step instructions
This is a universal way to install wall cabinets, in which it is difficult to make a mistake. That is why this mount is very popular among both experienced craftsmen and beginners. Before starting the installation, we will need to detach the back wall of the cabinet. Anyone can handle such actions, because usually it is a thin sheet with small nails.
Step one: secure the hitch. Attach the canopies to the corners of the cabinets, leaving a gap of a few millimeters. If you align it to the wall, then when installing furniture there will be an unsightly gap between the rail and the cabinet. In the case of too massive structures, the planks are screwed through the holes with studs and bolts. In the case of weightless cabinets, self-tapping screws will be sufficient.
Be sure to leave an indent
Step two: make a hole in the fiberboard. After installing the awnings, it is necessary to make openings for them in the rear wall. The size of this hole will be 3.2x5.5 centimeters, so it will be possible to return the back wall to the main frame.
Important point! Some inexperienced craftsmen believe that fiberboard is a very thin material that can be cut with an ordinary knife, but this is not entirely true. In order to make the most even opening, it is recommended to use a metal knife.
Carefully cut a hole in the wall
Step three: make markings for installing the bar. The upper edge of the mounting strip should be 3-5 centimeters below the top plane of the structure. Now we need to mark and draw a horizontal line.
We mark the place of fastening of the rail
Step four: cut the desired length of the strip. According to the standard, the length of the slats is on average 200 centimeters. In order to use only a certain length, we do not need to use metal scissors, because the bar already has break lines.
It is necessary to place the bar on a flat surface so that the edge remains suspended and break off, as shown in the image
Step five: make a hole in the wall. Now you need to make holes in the ceiling, and they already exist in the plank. If the wall is brick, then the gap between the fastenings should be about 3.5-4 centimeters. In a foam block wall, the gap between fasteners is 15 centimeters. In the case of drywall, the gap will be 10 centimeters.
A hammer drill will be used during the work process.
Step six: secure the rail.
It is screwed to the wall using large self-tapping screws for plastic dowels
Step seven: install the cabinet.
The last step is to hook the canopy hooks to the edges of the mounting strip
The canopy is adjustable if necessary. To do this, you only need to use a screwdriver.
Canopy adjustment method
Video - Installing cabinets on mounting rails
Useful drilling tools
Many home craftsmen have encountered the problem of the drill moving from the intended point due to the heterogeneity of the walls. This leads to the fact that the exact horizontal line is lost and it is not possible to hang a shelf or other piece of kitchen furniture straight.
In such a situation, craftsmen recommend that you independently prepare a sheet of plywood with a hole (a jig) through which the drilling will be carried out. To prevent it from moving when applied to the wall while the drill is operating, double-sided tape or sandpaper is glued to the surface oriented to the plane being drilled. For versatility, you can make several holes of different diameters. If you provide one edge with a plate attached at a right angle, then the dust will not fly away, but almost all of it will settle on this shelf.
To secure cabinets, it is often necessary to prepare holes with a specific distance. Here the conductor will also come to the rescue, on which precise markings are made, and two holes are prepared. Further actions will be aimed at drilling the first socket for the dowel in the wall, in which one side of the conductor is attached with a self-tapping screw. All that remains is to level it using a building level and drill a second hole.
We hang cabinets in the kitchen: evenly and without unnecessary pain
Hanging cabinets in the kitchen is not as simple a task as it might seem at first glance:
- firstly, they must be located so that the food or kitchen utensils stored in them can be reached without any problems,
- secondly, they should not interfere with ventilation (already installed or just planned for installation) and spoil the geometry of the kitchen,
- thirdly, no matter how trivial it may sound, they must be securely attached to the walls to avoid falls.
It is impossible to place cabinets properly without knowing their height above the floor. The leading criterion for determining this height is the height of the owner. Of course, in each specific case, the owner’s height will be individual, but it must be taken into account that the optimal height should allow him to reach any shelf in the closet without using additional stands. There are several general guidelines for determining the mounting height above the floor. So,
- for people 155 - 160 cm tall it should be 175 cm from the floor,
- for people 160 – 175 cm tall – equal to 185 cm from the floor,
- for people 175 - 190 cm tall - equal to 200 cm from the floor.
An equally important factor is the level position of the cabinets relative to the horizon. In this case, the water level helps to correctly draw the upper boundary. And it is precisely the correctly drawn border that will become the first stage of hanging kitchen cabinets, which we will discuss below.
Hanging cabinets and its main stages
How to hang kitchen cabinets? There are two ways to proceed here.
Method 1: ordinary
In the first case, loops and fasteners are used:
- after determining the upper limit, draw a horizontal line along the entire length of the cabinet or cabinets intended for hanging;
- use a water level to check the accuracy of its outline (after all, it can be distorted due to an uneven floor);
- mark the first point on the line for drilling a hole for the fastening element (usually dowels or screws are used, having both plastic and wooden seals, but sometimes also fastening hooks) using a drill or hammer drill;
- install fasteners;
- accordingly, the furniture itself is equipped with metal hinges or brackets that allow small horizontal shifts to ensure better adjustment;
- the cabinet is hung, leveled with a water level, the second attachment point is marked, and the cabinet is removed from the wall;
- further actions are carried out in the same way;
- at the last stage, the cabinet is suspended and the coincidence of its upper edge and the applied horizontal line is checked;
- do the same with other cabinets;
- then the cabinets are connected with furniture screws, after drilling holes. in this case, all adjacent cabinets must be located at the same height;
- Next comes the installation of a unifying decorative cornice, which is screwed to the upper base using screws;
- and then you need to hang the facades, hang the shelf(s), check the doors (how tightly they close, do they sag, do they interfere with each other when closing) and remove them using adjusting screws.
Of course, all this requires utmost attention and a skillful assistant, without whom it will be difficult to accurately calculate the distances between the holes for fasteners.
Method 2: Using a mounting rail
But you can always do it easier and hang kitchen cabinets using a simpler method - a “mounting rail”. It consists of a hook attached to the side of the cabinet so that it protrudes slightly from behind the cabinet. And, of course, from the strip itself, which is installed on the wall at a given height and serves as the basis for which this hook is hooked.
This method allows you to:
- do all the work yourself, since hanging cabinets on an already installed strip is easier than struggling with markings;
- using rotating screws, independently move the cabinets back and forth and up and down, thereby ensuring their alignment;
- make the structure more reliable by breaking the rail into several parts and securing it in the very location of the cabinets with three screws each. Increasing the number of screws will increase the strength of the structure (although if the wall is not strong enough, it is better to completely secure the rail);
- speed up the weighing procedure, which in this case takes at least two hours;
- carry out work after fastening the lower cabinets, which is impossible when fastening with simple hinges, since in this case it is necessary to install a border along the lower edge of the cabinets for alignment, which is dismantled after the process.
Method 3. Plastic and metal wrap-around dowels
This is the fastest option for hanging a cabinet from a plasterboard wall. The downside is a significant limitation on the maximum load. The video below demonstrates what load different types of dowels can withstand:
For fastening, special roll-up dowels for DRIVA plasterboards are used. They come in metal and plastic, with or without a drilling tip, and have large external threads and a cross slot for screwing into drywall with a screwdriver. In contrast to previous methods, these fasteners should not get into the metal frame profiles.
DRIVA is simply screwed into the plasterboard sheet in the right place, its end is flush with the plane of the wall. The force when screwing should be controlled so that the dowel does not “fall” through the gypsum board. To fasten hanging furniture, self-tapping screws or self-tapping screws are screwed into DRIVA.
The declared maximum load on DRIVA fasteners is 25 kg. At the same time, we should not forget about the additional dynamic loads that arise during operation. Craftsmen recommend using DRIVA for attaching small cabinets, shelves, plasma panels and paintings to drywall.
Another innovative solution is the use of the Fischer DuoTec self-aligning dowel. The principle of its operation and installation technique can be seen in the video:
Drywall
A wall cabinet can be attached to surfaces covered with plasterboard using anchors of the appropriate length (through a load-bearing wall). It is better to fasten the sheathing in the places where the mounting strip or sheathing profile is attached. Hanging gypsum fiber boards (gypsum fiber boards) on walls is less problematic, especially if there are open connectors (umbrella, butterfly).
Sources
- https://mebel-expert.info/kak-povesit-kuhonnye-shkafy-na-stenu/
- https://mastack.ru/other/kak-povesit-shkafy-na-kuhne-sposoby-krepleniya-i-poshagovaya-ustanovka.html
- https://kakpravilnosdelat.ru/kak-povesit-kuhonnye-shkafy-sposoby-i-metody-krepleniya/
Other types of fasteners
To hang several rather heavy cabinets on self-tapping screws already screwed into the wall, you can attach a strip to their back surface. This flat piece has a slot that resembles a keyhole in configuration. It is selected so that the diameter of the widest part of the hole is slightly larger than the head of the screw. The narrow part of the hole should be slightly larger than the diameter of the thread. When hanging the cabinet, the head of the self-tapping screw enters the wide part of the slot, and then moves under weight into the narrow zone, ensuring reliable fastening.
If you need to fix a fairly heavy object on the wall, made with plasterboard sheathing, then you can first make a hole with a diameter of ≈ 3 cm in the area of the fastening room, through which a solution can be introduced into the empty space, allowing you to create a strong bridge to the wall.
You can simplify the process if you correctly calculate the length of the screw. In order for the kitchen wall cabinet to be firmly fixed, several values are added up: the thickness of the drywall, the gap from the finish to the wall, the layer of plaster, the depth of the hole in the wall itself.
Useful tips for competent work
Markings on the kitchen wall for attaching wall cabinets.
Kitchen cabinets must be attached correctly and securely to the wall, so if you plan to carry out this process yourself, you should study all the recommendations from specialists. These include:
- The fixing height of cabinets can be different, so you must decide for yourself how optimal this indicator will be for direct users;
- If you use a hanging rail that is fixed to the wall during operation, then it is advisable to use a water level to adjust it, since it is this that guarantees perfectly even and correct readings;
- Often you have to work with walls made of plasterboard, and in this case it is advisable to use special butterfly dowels that guarantee the tightest and most reliable pressing of the fasteners to the base;
- If in the process of creating holes a plasterboard wall begins to crumble, then it is advisable to initially use a special thin drill, and then use a standard drill;
- During operation, it is important to consider the location of electrical wiring;
- Chips often appear during through drilling, and to prevent their occurrence, it is recommended to first make holes with a thin drill.
Kitchen set finished with plastic panels.
Design of the kitchen and kitchen units in a modern style. Thus, in any kitchen there are cabinets that are part of the furniture. Some are installed below on the floor, while others are fixed to the wall. Most often, this work is entrusted to specialists, but to save money it can easily be done on your own. It does not differ in significant difficulties, and you can also use various fasteners for reliable and durable fixation of heavy cabinets.
Rules for wall preparation
Before installation, the working surfaces (rough) are put in order. The most important points:
- The walls are checked for distortions. In this case, you should use a level or a long-length building level.
- Assess the condition of corner areas. The walls here should make an angle of 90°C.
- Installation of sockets, chiselling of rough surfaces - these actions are completed before the process of attaching kitchen cabinets to the wall begins. The same should be the approach to the distribution of water supply communications and sewerage.
- Finishing work is in progress. Cabinets in the kitchen are installed after finishing the wall cladding, otherwise the joints between the pieces of furniture and the finishing material will be visible.
If the walls are wavy, it is recommended to remove the old layer of plaster down to the brick/concrete. Then the partition is finished from scratch. If cabinets are hung on wavy surfaces without eliminating the defects, the furniture will be positioned unevenly. This will negatively affect the interior.
Preparing for work
After determining where to hang the cabinets, you need to mark the top line of the row and the attachment points on the wall. Here it is mandatory to use a carpenter's or laser level. Even if the geometry of your kitchen is far from ideal, these tools will allow you to hang the modules horizontally, and their contents will not “ride” on the shelves.
The location of the fastening line relative to the level of the cabinets depends on the chosen installation method. The cheapest is furniture hinges (brackets). They are simply attached to the back of the housings and put on anchors driven into the wall. To do everything correctly, you need to measure the length of the hinges themselves, or more precisely, the height of the groove protruding above the edge of the furniture. This will be the distance from the main marking to the fastening line.
A more expensive, but convenient way to hang cabinets is with a mounting rail. This is a durable metal profile with grooves and holes for mounting to the wall. The modules are simply put on it using special adjustable hinges. The tire is mounted 30-40 mm below the top edge of the row.
Method number 1: on a wooden beam
In cases where you install plasterboard partitions yourself, you can mark out your future kitchen in advance and lay a wooden beam at the location of the mounting rail before finishing work. Choose a beam of medium width, about 8-10 centimeters, so that later you can slightly adjust the height of the cabinets. The timber is laid in the spaces between the vertical guide profile to a width equal to the width of the kitchen unit, and is attached to the main wall of the room. Subsequently, choose the fasteners for your cabinet so that its length is enough to sew through the plasterboard sheet and secure it in a wooden block. This method is usually chosen in cases where main walls are leveled with sheets of plasterboard.
How to hang on a wooden wall?
Attaching a shelf or other hanging structures to a wooden surface is quite simple. There is no need for special devices or particularly careful work here, since the material itself is very pliable and all structures, including hidden fasteners, are firmly attached to it.
Tools you may need are a drill and self-tapping screws. The principle of operation is the same as in previous cases. However, if chipboard sheets are used instead of a wooden surface, then it is necessary to take as a basis the technology for installing the shelf as on a plasterboard wall.
Useful drilling tools
A jack of all trades always needs certain tools to work in a private house, on a summer cottage, in an apartment, or when building his own house. Many of them are not even worth purchasing if they do not require constant use. For example, for drilling, there are many different attachments that will greatly increase the functions of your drill and significantly expand them.
Let's look at some devices for auxiliary potential.
To obtain precise holes of significant diameter in different workpieces, a device such as a drilling and milling attachment will help to carry out individual milling work.
Make a milling machine out of a drill.
The next device worth mentioning is very expensive, but has the highest versatility. You will sharpen all the tools that you have on the farm, be it knives, shovels, axes, hoes, various drills, effortlessly with the universal sharpening device.
When purchasing drill attachments, be sure to check their compatibility.
Holder with clamp. With its help, you can fix the drill anywhere, use it with various kinds of devices, use it as a mini-lathe, sharpening, milling or grinding and polishing machine.
The drill holder allows you to quickly secure the drill.
All kinds of attachments are also designed for drills. These can be stops that limit the depth of drilling, platforms with which you can drill at a certain angle or perpendicularly. There are nozzles that are adapters and extensions of different designs: offset, angled, flexible.
The angle drill adapter is designed for hand and electric drills.
Metal cutting attachments turn your drill into a one-of-a-kind tool. Some resemble sheet metal shears, while others have a different feature, such as roller shears. The nozzle, called the “Cricket,” seems to cut through the metal.
The main advantage is that they do not damage the polymer coating of the metal.
There are also other attachments designed for monotype work.
- For installing aluminum rivets. There are types for both the same size and those with interchangeable bushings for different calibers.
- Tape-shaped attachment for self-tapping screws. With its help, you will significantly save time when working with plasterboard partitions or when you need to secure other materials with self-tapping screws.
- A belt sanding attachment will completely replace a sanding machine, and it will be much cheaper in cost.
- An attachment with which you can turn your drill into a hammer drill will not be superfluous.
- Using the corner pruner attachment, you can cut various cables, as well as tree branches.
- Using a variety of attachments, the drill will replace your jigsaw, circular saw, pump, and you can polish surfaces and sharpen drills.
- There are unusual attachments.
Whatever attachments we use, the main thing is that the work is enjoyable.
Furniture and interior items
All modern kitchen sets include wall cabinets. They save space and have good capacity. Located at eye level, such cabinets are very convenient to use and are always filled with a large number of things, creating a serious load on the hanging mechanisms. Therefore, it is very important to make reliable and high-quality fastening of the cabinet to the wall.
Contents:
Selecting the height of the cabinet
Before you start attaching wall cabinets to the wall, you need to choose the right height for hanging them. It is determined based on the main criterion - the height of the kitchen owner. On average, the distance is approximately 50-60 cm from the countertop to the bottom of the wall cabinets. According to GOST, this value is 45 cm.
In the case when it is necessary to place wall cabinets above a refrigerator or above a high oven, then the height of these items determines the required level of hanging of the cabinets.
Existing cabinet hanging mechanisms
The use of modern fastening fittings greatly simplifies the work associated with hanging kitchen cabinets. It allows you to eliminate minor errors in marking and increases the strength of the entire structure. In this case, very little effort is required, and all the work can be done independently, without anyone’s help. To attach the cabinet to the wall, a specially prepared rail and a device called a hinge are mainly used.
The hinge is equipped with a hook, which is attached from the inside to the side wall of the cabinet and remains invisible from the outside.
Mounting strip
The first way is to hang it on a mounting plate.
Advantages of this method:
- all the work can easily be done by one person, since there is no need to support the cabinet when marking is done. This greatly simplifies the task and also allows you to hang cabinets with high precision;
- Thanks to special adjusting screws, the location of the cabinets can be changed, making them higher or lower, as well as moving them closer to the wall or away from it. This mechanism allows you to almost accurately level the cabinet, which is quite difficult, and when using conventional hinges, not always impossible;
- the rail for hanging the cabinet has specially made notches, with which you can easily adjust its length;
- all necessary installation can be carried out even when the kitchen apron is already attached;
- there is no need to use a curb for alignment;
- It’s quite easy to not only install it on the rail, but also dismantle it. Basically, hanging kitchen cabinets in this way takes no more than 1.5 hours.
- First of all, the high cost of the entire kit, which includes a mounting rail and hangers. But this is not such a serious problem, given that a lot of time is saved as a result;
- Another disadvantage of this method is that due to the loose fit of the cabinet to the wall, a small gap is noticeable in the upper part.
Furniture hinges
The second method is more accessible, but will take longer, and additional help will be required. It will use hinges and fasteners.
First, the upper limit is determined and a horizontal line is drawn along the length of all cabinets that need to be hung.
Mounting options
There are 2 methods by which fastenings for kitchen cabinets are made. Installation is carried out:
- One line, that is, the location of the fastener is equidistant from the ceiling;
It is considered the most common type of accommodation. This way you can easily secure the cabinets yourself.
This method is used much less frequently, since its implementation is much more complicated than a linear fastening scheme.
The first method is popular because you can use only your own strength to attach kitchen cabinets, without turning to outside help.
The choice of option is determined by the number, size and depth of wall cabinets.
The second option for attaching fixation items is less common among ordinary people. This is because the roof of this furniture is used as an additional surface.
Any of the proposed variations is perfect for both a room with a small area and a large one.
And all because they do not have any effect on the fullness or compactness of the room.
When choosing a method, only the interior and design change.
Attaching kitchen cabinets to furniture sheds
Our grandfathers also used furniture canopies for wall cabinets, considering them not only the most common, but also the most reliable method of fastening. Furniture canopies are a metal plate with holes for inserting screws and self-tapping screws into them. The first step is to make precise markings on the wall, along which dowels or anchors are secured. Canopies are fixed to them, pre-attached to the rear wall of the modular structure. Oblong slots, 2 centimeters in size, allow you to slightly move the cabinets horizontally.
Hang cabinets on drywall
Often apartment owners have to solve the question: how to hang the kitchen on drywall.
As you know, such material is not durable, but we need guarantees of high-quality installation - who wants a cabinet to ever collapse on the floor?
The problem is still doable.
Fastening methods:
- Butterfly dowel. Only suitable for light wall-mounted modules weighing up to 5 kg. The dowel body is aluminum, made in the form of a collet (a hollow cylinder with longitudinal cuts). When the screw is screwed into the dowel, the antennae move apart and are pressed into the surface of the hole in the sheet.
- Mounting rail. It is attached to a sheet and a wooden frame - this ensures higher reliability of fastening. Knowing in advance that the cabinets will be hung, you need to, if possible, take care of a more durable base (mortgages) under the drywall in the form of timber.
- In order to secure very bulky furniture, they also use additional fasteners: decorative cable. It is attached to the ceiling. In addition, tubes coated with a layer of chromium are used. They are screwed to the floor and serve as a frame.
To the corners
The modules are mounted on rigid metal corners and self-tapping screws screwed into the dowel.
This fastening method has the same features as the option with furniture hinges. Suitable for fastening not only kitchen units, but also any other furniture.
Although this option is more budget-friendly, it is very outdated and is therefore rarely used, as it is inferior to the more modern method of mounting on a rail.
Advantages and disadvantages of the plank
This simple design has a number of advantages, which is why it has gained its popularity:
- Even non-professionals - people with basic construction skills - can cope with the installation.
- When installing adjustable awnings, there is no need to measure and drill holes for each wall hanging cabinet separately. The general level is reflected.
- Using anchor bolts you can adjust the position of the cabinets. They can be placed on the same level, regardless of the flaws of the wall.
- Unlike fastenings for wall-mounted kitchen cabinets with dowels, a design with a strip is considered more “durable” and reliable. Even if a couple of screws loosen over time, the rest will hold well even when the cabinets are as full as possible.
The system has no global shortcomings. The only thing you should keep an eye on when purchasing a bar is the quality of the material. Low grade metal will bend a lot and may even break during furniture installation.
The locking mechanisms of kitchen cabinets have to endure heavy loads.
Selecting fasteners and preparing walls
Before you begin the process of assembling cabinets, you need to decide on the type of fittings that will be used in the process. After all, factory furniture does not have special hooks for hanging and other devices, since it is assumed that the installation will be carried out by qualified craftsmen.
Table 1, Types of fasteners
Type, illustrationDescription
| Mounting rail | This is one of the most popular and modern fasteners; it consists of the following components: a mounting plate in the form of a metal strip and a canopy in a plastic case, which contains a hook for fastening to the rail. The plank can be of various lengths (up to three meters), it is attached to the wall with pins and screws at a certain distance from the floor, hangers are installed on the inside of the structure so that the hooks protrude beyond the wall. The hangers are equipped with the ability to adjust the position of the hooks. This type of fittings is characterized by the following features:
|
| Furniture hanger | This is the most common device that has been familiar to everyone since the times of the USSR. This is a kind of metal plate with holes for screws. The hardware is attached to the back of the cabinet or to the side wall and then hung from anchors in the wall. Features of this type of fastening:
|
| Ikea fittings | This type of hardware has only recently appeared and is used in almost all Ikea cabinets. The fittings are made in the form of a corner, which is attached to the side wall of the cabinet from the inside, and its other part with a voluminous, round hole for embedding is located in the hole in the rear wall. Then we mark the wall, screw in a bolt and hang the cabinet on it. Once the screw head goes through the hole, you will need to attach the plastic attachment to it. The position of the cabinet can be adjusted as much as the groove in the corner piece allows. |
| Suspension bracket | This method of attaching hanging cabinets has been known for many years - even our grandparents’ furniture was attached to such corners. It is worth noting that hanging corners are the same furniture hinges, only in a curved form. Their main difference is that they can be attached to horizontal walls through grooves. This system is reliable and the suspension can be adjusted if necessary. |
Bolts, anchors or tires?
To ensure that the fastenings are reliable and the filled cabinet does not fall at the most unfortunate moment, you should take into account the material used to make the walls and furniture. Carefully consider the type of fastening.
How to fasten and what fittings are most optimal for a brick, concrete, wooden wall?
For a wooden wall of a country house, fastening with countersunk screws made of hardened alloy would be optimal. The most effective installation is with self-tapping screws with a large pitch and double-start thread.
It is better to attach shelves to a concrete and brick base using dowels, plugs, metal bolts, and plastic fasteners. You can strengthen the fittings in the holes after the drill with gypsum mortar.
Molly or butterfly screws will securely secure hanging furniture to a plasterboard wall.
For open shelves with light loads, decor, and lighting, you can use plastic butterfly dowels and drill dowels.
Hanging storage systems for dishes, food, and equipment should be mounted on classic metal fittings. For example, you can buy regular dowels made of durable alloy or molly (butterfly dowel in a metal version).
If it is impossible to reach the wall through the sheathing, you can use wooden bookmarks. The thickness of the embedded beam should be equal to the thickness of the transverse frame. If these numbers do not match, the structure may become deformed. The thickness of the timber is adjusted according to the profile sample. A metal butterfly screw is optimal for fastening hardware.
The attachment is attached directly to the bar made of bars. To enhance the load-bearing capacity, use the longest length of the plank: for example, along the width of the entire set of hanging furniture.
The two most proven types of fasteners are:
- mounting rail;
- classic bolts and screws.
Features of fastening shelves in the kitchen
The first thing you need to do in the process of attaching the shelf is to decide on the mounting location. This choice will depend on several aspects and features of the room. For example, the size of the space, the design and the number of pieces of furniture play an important role.
When choosing shelves for the kitchen, you need to take into account the size of the space and the design of the room.
In a spacious room you can find several different options for the arrangement of wall cabinets, but in a small kitchen it is extremely important to save space, and therefore the best option would be corner designs.
Shelves located in the corner look good with any furniture elements, and also go well with unusual design ideas.
For example, these could be full-length shelves or asymmetrical products. However, such solutions must also be combined with the kitchen design; for example, asymmetry is not suitable for minimalism.
When choosing shelves for your kitchen, focus on the overall style.
As a standard, the shelves are mounted above the work surface to make it easy to use the items stored on such shelves while cooking. As a rule, narrow shelves often serve a decorative function and are used to place small parts and accessories, while wide models are installed for storing plates and other large elements of kitchen utensils.
Shelves can also be placed above the door or above the window. You can use mounted, suspended or wall-mounted specimens.
For the convenience of the kitchen, shelves can be mounted, suspended, or built-in.
Important!
When choosing a place for mounting, you need to ensure that the room is not overloaded with furniture. All elements of the furniture set must be combined and complement each other.
The fastening of models that are mounted on roof rails also has its own peculiarities. As a rule, installation of such structures is carried out under wall cabinets. They look like a metal grid on which frequently used utensils are stored.
A solution that will help relieve space is shelves that are hung on rails.
Additional Information!
If you want to install products made from different materials next to each other, you need to take care of their compatibility. Products made from plasterboard and wood will definitely not be combined, but glass or metal are perfect for combining with wood.
When choosing shelves for the kitchen, pay attention to the color, design and material of manufacture.
Installation method
To properly secure kitchen wall cabinets, you need to select a tool in advance and strictly follow the installation technology. It’s easier to do the work with 4 hands, but 1 person can do it
Of course, this will take a little more time and will require extreme concentration, accuracy and caution.
An important factor is the reliability and quality of fastening of each part of the headset to the wall.
Preparatory stage
Before starting the process of drilling surfaces and direct installation, you need to perform the following steps:
- Cleaning and leveling walls. The easiest way to do this is with drywall. First, you need to secure a frame of profiles to the wall, on which the structure of the cabinets will be supported.
- For corner kitchens, the angle between the two planes should be maintained at 90 degrees. If the curvature of the walls is insignificant, you can simply plaster them.
- Applying basic markings. Using a perpendicular, a construction pencil and a level, you need to schematically arrange the attachment points and select the height of the structure.
- If the situation requires it, you must first install all sockets and lighting fixtures and attach all related elements.
- Before starting work on the installation of kitchen cabinets, the walls must be painted or wallpapered - no repair work should be carried out after installation.
Hanging height indicators
It should be convenient to use the set, so the height of the cabinets directly depends on the height of the owners and the anatomical features of their figure, and the features of the room.
Before you start assembling the set into a single “wall”, you need to decide on the height at which the furniture will be hung.
Main criteria and numbers:
- The drawers should be tactile and located at eye level. On average, the distance from the plane of the table top to the top cabinet is 55-65 cm. In this case, a person must reach the very top shelf without the risk of dropping the desired item and without the use of auxiliary objects (chairs, benches, etc.).
- If you do not plan to mount a table top or the lower part of the set, then the ratio of human height and fastener height should look like this:
- up to 165 cm – 175-180 cm;
- 165-157 cm – 185 cm;
- 175-190 cm – 200 cm.
To correctly carry out these manipulations, preliminary calculations must be made.
Required tools and materials
To carry out the work quickly and efficiently you will need:
- Drill or hammer drill with drills or augers. For brick and concrete, the impact mode should be used; for other surfaces, regular drilling will be sufficient. When working with tiles, you need to stock up on drill bits with pobedit tips.
- A screwdriver, which will be used to tighten the screws for attaching the holders to the cabinets.
- Construction pencil and tape measure.
- Level for marking the location of cabinets and adjusting awnings.
- Stable ladder.
At what height should kitchen cabinets be hung?
According to general recommendations, the height of the kitchen apron (aka the distance between the wall cabinets and the countertop) is about 550-600 mm. The hood (and, accordingly, the cabinet above it) is hung higher, about 650-700 mm from the level of the stove (and the countertop in general).
This is true if the kitchen design involves hanging classic kitchen cabinets with a height of 720-900 mm or more, under the ceiling. Often, when designing a kitchen, the top is “unloaded”, leaving light hanging shelves and low kitchen cabinets about 400-500 high. In this case, the height at which they need to be hung increases to 700-800 mm. In fact, it is tied to the hood level.
But these are standard recommendations. Modern kitchen units can be designed to suit the height of family members. And at the same time, the height of the lower modules also changes.
Methods for assembling hinged elements
Any disassembled kitchen is a set of parts made of chipboard and MDF, fittings, and fasteners. Using all this, you need to assemble the cabinets. The kitchen is mainly equipped with upper and lower cabinets.
Methods for assembling a kitchen set:
- In pairs. The master assembles the upper and lower cabinets and then installs this pair.
- First, assemble the upper cabinets, and then the lower ones.
- The lower elements are assembled first, and then the upper ones. Many people find it more convenient to hang the upper elements while standing on the countertop.
If you collect everything at once and then install it, you can clutter the entire apartment, but sometimes this is not possible, especially if the apartment is one-room or heavily cluttered with furniture.
Rules for performing work
Like any other work related to the installation of furniture, repairs, or the use of unsafe tools, the installation of shelves and wall cabinets requires following certain rules and sequence of actions. This is necessary to ensure that the installation process does not bring troubles and inconveniences, and also to ensure that the product serves its intended purpose for a long time.
Before installing elements in the kitchen, study the rules and recommendations from experts.
How to place it correctly?
There are a few simple rules:
- accessibility of food, dishes and other kitchen utensils stored in the closet - to ensure this possibility, it is recommended to place pieces of furniture at a given distance from the countertop, and not under the ceiling;
- cabinets should not interfere with air circulation, so they are installed next to the ventilation grille, and it is prohibited to close the entrance to the duct;
- pieces of furniture in the kitchen are placed so that they do not spoil the geometry of the room.
The distance is enough to place all kitchen appliances on the table. Moreover, more often they choose an option within 45-50 cm. A distance of 65 cm and above in most cases determines the position of the hood (from the countertop to its lower edge).
You should also focus on the growth of the residents of the house. Possible options:
- If a person's height is between 155-160 cm, the recommended height from the floor to the top shelf is 175 cm.
- If your height is 160-170 cm, the top shelf should be located at a height of 190 cm.
- For tall home owners (height 170-190 cm), a suitable option is when the top shelf is at a height of 200 cm.
If you do not follow these recommendations, it will be difficult to freely use dishes and kitchen utensils located in cabinets. You will have to use a stool for this purpose. In addition, you need to check at the installation stage that the hanging furniture is level. Any distortions can lead to the collapse of part of the kitchen equipment. In this case, the appearance of the interior also deteriorates. A building level should be used to check the position of the cabinets.
Almost always, wall-mounted and floor-standing pieces of furniture are placed so that they are on top of each other. Otherwise, the set will not look organic and symmetry will be lost. If necessary, cabinets are positioned higher or lower than existing standard values. However, before you finally drill holes in the wall, you should make sure that a person can easily reach the top shelf. Recommendations for calculating the installation height of cabinets:
determine the height of all residents of the apartment, take the average value - if you focus on only 1 family member (the tallest or shortest), then the rest will be uncomfortable using the furniture; take into account the dimensions of the upper cabinets; The most harmonious look is the set, which occupies most of the wall, for this reason, when choosing, you need to focus on the height of the ceilings of the room; sometimes it is important to make the apron high enough (for example, when installing specific decorative elements, the upper cabinets are raised additionally); The style direction in which the set is made is also taken into account (sometimes it is necessary to place cabinets at some distance from each other)
Hanging cabinets and its main stages
When the problems with the equality of the walls are solved, you can move on to hanging the drawers. How to hang kitchen cabinets on the wall? To do this, it is necessary to carry out preliminary preparations with the choice of height and marking.
Selecting the height of the cabinet
The question “at what height to hang kitchen cabinets” is a key question before installation. The standard height is 45 cm, which is considered comfortable for most people, but this figure is not mandatory, but acts as a recommendation; large organizations often work according to this standard, so that later there are no complaints about discomfort from the chosen height. However, private furniture manufacturers recommend installing top drawers at a height of 50-60 cm.
It is considered ideal when each family member can easily reach the top shelf of the drawer. However, due to the fact that children may live in the house, this makes installation more difficult.
For the relationship between the average height of a person and the height of the suspension, the following data can be given:
- A person with a height of 1.60 cm can easily reach a height of 1.75 cm;
- At a height of 1.75 cm. The figure moves 1.85 cm;
- 1.85 cm -1.90 cm - above 2 m.
That is, it is enough to add 10-15 cm to the average height and you can get a comfortable height for fastening.
If all family members are taller than average, and it is convenient to hang the cabinets from the ceiling itself or their design requires it, you should not forget to install a hood. It must pass over the boxes, and if there is a violation of the gas sampling technology, you can get a fine from the gas service.
Marking the wall
Before hanging kitchen cabinets on a mounting rail or anchor, you need to make a marking. Despite the large differences in the installation methods of different types of fittings, measuring and marking are performed in the same way.
- Having found a comfortable height, you need to mark the horizon; for this you can use a long ruler or a laser level. An inexpensive analogue is a staple. It is a wire with powder paint.
- If the suit is angular, you need to start from the corners.
- It is necessary to use a level; first, a starting point is set, from which further measurements are made.
Required materials and tools
For assembly you will need standard tools that everyone has in their pantry:
- Long ruler or measuring tape;
- Laser or water level;
- Pencil or marker;
- Core, if a mounting rod is used (can be replaced with a nail);
- Hammer;
- Screwdriver, drill or screwdriver;
- Construction knife;
- Metal saw;
- Charcoal.
Installation instructions
- After completing the preparatory work, you can begin assembly. After screwing the screws, you need to align the hooks in one position and make sure that they are at the middle level. Canopies must be secured in one position. The protrusion of the fastening part (has a hook configuration) should be 2 mm in relation to the rear of the wall.
- If you planned to cut the tire, then it’s worth taking care of the preparations.
- Holes are made on the pre-marked wall for fixing the tire.
- The body of the hanging furniture must be mounted on a tire. The reference point is the plane of the wall. The next fastening of wall kitchen cabinets is carried out based on the previous one.
- The next step is the sequential fixation of installation objects using fasteners. A clamp is used for this. To prevent the surface from being damaged, a thin layer of insulating material must be laid.
- Next, you need to drill holes in the housings. To avoid cracks or splinters, use plywood or wood overlay. After preparing the apertures, the elements are connected with ties.
- After hanging and fixing the drawers, the doors should be screwed on. To do this, they must be laid out on the floor in such a way as to attach the loops to special niches. After this procedure, installation to the housing occurs.
Stages of work
- Mark the first point from the corner for fasteners on the horizontal marking line and drill a hole. There is no need to hit the entire row at once, since the hinges may be at different heights - you will have to make each subsequent mark after “trying on” the cabinet.
- Drive a plastic dowel into the socket and screw in an anchor hook or a powerful self-tapping screw.
- Screw the furniture hinges to the top of the module with screws - one on each side.
- Try the cabinet on the already driven fastener, place a bubble level on its lid to check the horizontal position and make a mark on the wall for the next dowel.
- After all the modules take their places, they are checked again visually and level, and then connected to each other with furniture ties or simply knocked together with slats along the top covers. Cabinets suspended by hinges should not move, but for reliability, you should first clamp them with clamps, placing pieces of fiberboard so as not to damage the surface of the walls.
If the design of the set includes a decorative cornice, it is attached last - using furniture nails, screws or special glue. Upon completion of the installation work, all that remains is to hang the facades on the buildings and install the internal shelves.
Selection of screws and dowels
Shelves, cabinets and drawers are traditionally mounted using a pair that consists of a dowel and a screw. A self-tapping screw is a type of fastening where there is a head and a thread with sharp edges, which, when screwed in, independently cut a thread in the dowel. Selection is carried out depending on the load expected on the furniture.
Stainless and carbon steel, as well as brass, are used as materials for self-tapping screws. Be sure to pay attention to the thread pitch. It can be frequent, rare and universal. Frequently focused on working with metal surfaces. Rarely suitable for wood, plastic and other soft materials. In our case, it is preferable to take universal ones.
Blunt corner in the kitchen, what to do?
A significant angle development in the kitchen is visible even at first glance. If possible, it is better not to use a trapezoidal corner cabinet at the design project approval stage, explaining to clients about the gaps and the impossibility of accurate installation. Usually, for kitchens in a modern style, there are no problems replacing one corner cabinet with two regular ones adjacent to each other. Since they visually repeat the shape of the bottom row, this solution looks even better.
Design of a kitchen set with a turned angle
An obtuse corner in the kitchen: two options for how to hide it. There will be no problems with installation at all - it is enough to provide a “plate”, which is installed by analogy with the lower corner. If the presence of a gap in the cabinets is somewhat confusing, you can use another solution: make the bottom and roof of the upper cabinet overlay, and shift the side panel to the width of the flashing, 34-50 mm. In this case, it will be possible to cut the resulting outlet of the bottom and roof of the cabinet to the desired angle. If such a solution is unacceptable (say, due to the classic design of the kitchen), then a custom cabinet designed according to measurements needs to be made in the corner. Designing corner cabinets with the side panel turned to a certain angle is an exception to the rule. It is not a fact that an obtuse corner in the kitchen will not also be “filled up” along the vertical plane. Then all efforts may not give the desired effect; the cabinet will still not “fit” exactly into the corner. And it is almost impossible to insure against this case - especially if, when taking measurements, the room itself was not empty, but filled with old kitchen furniture.
Obtuse corner in the kitchen with a trapezoidal cabinet. A solution with a cut corner for a tighter connection to the wall will help save the situation. The depth of one of the cabinet sides is strictly calculated according to the width corresponding to the measurements and is turned at an angle corresponding to a deviation from 90 degrees. Be careful here - do not forget that the next row of cabinets will also have a narrowed or increased depth. This is especially important for narrowed options - it is not always possible to install a dryer and some lifting mechanisms in kitchen cabinets of a shallower depth than is used in the standard.
