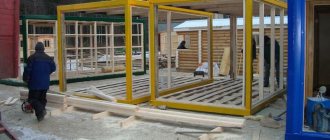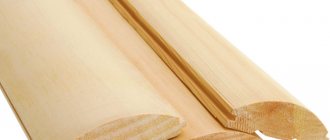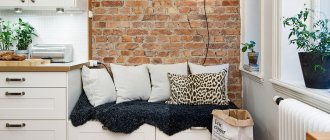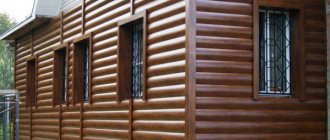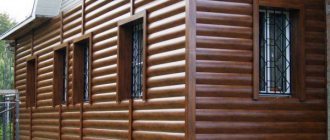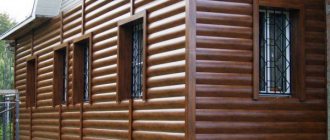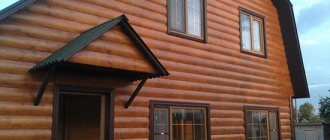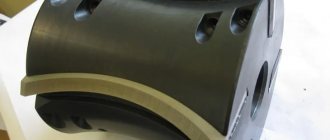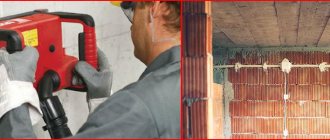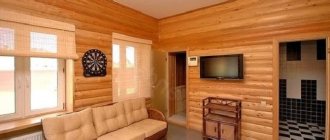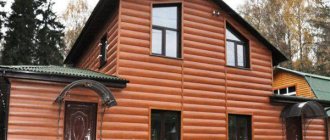04.12.2017
Initially, frame technology was incorporated into the block container. However, instead of lumber and KDK (laminated veneer lumber), solid-drawn or bent metal was used. Depending on the purpose and method of operation, both frame technologies were used for the construction of block containers - Platform and Balun.
Later, panel-type block containers made of a metal sandwich appeared. At the same time, manufacturing methods differ significantly in material intensity and labor costs. All this affects the cost of production, maintainability and service life as a whole.
Procurement of materials
To reduce the cost of container blocks, instead of cold/hot rolled metal, a bent profile of standard and complex sections is often used. Therefore, the manufacturer purchases only sheet steel and equips its workshops with guillotines and bending machines.
Cut
In contrast to long drawn and rolled metal products, the length of the bent profile is limited by the size of the shears and bending machines. But modern guillotines are CNC-controlled, which significantly reduces the complexity of operations and increases accuracy. Therefore, the prefabricated container block has perfectly adjusted seating surfaces.
Bending
Modern equipment is also used to give blanks from sheet metal strips a complex spatial shape. Specifically for the manufacture of block containers, a bent profile is much more profitable than factory rolled metal for a number of reasons:
- for some assortment items there are simply no analogues;
- even with a minimum wall thickness of the channel and angle, the safety margin exceeds 300 - 500%;
- the bent profile reduces the material consumption of production and the cost of the final product.
Designers set the actual required values for shelf widths and bending radii, based on specific structural and operational loads
Splice
Short pieces of bent profile have to be joined by welding. To ensure high quality of the spatial geometry of the assortment, special conductors and permanent connection technologies are used, for example, semi-automatic welding in a shielding gas environment.
Garbage removal rules
In order to protect residents from noise, it is allowed to remove solid waste from 7 a.m. to 11 p.m.
SanPiN 42-128-4690-88 strictly regulates the frequency of garbage removal in order to prevent it from rotting and decomposing. At air temperatures from +5 °C and below, the frequency of removal is 1 time every 3 days. During the warm season, when the average daily temperature is above +5 °C, garbage cans must be removed daily.
In case of violation of waste removal standards, you should file a complaint with the Rospotrebnadzor department, since supervision over the implementation of sanitary and epidemiological legislation is within its competence.
Technology Platform
Features of the frame method using Platform technology are:
- first, the lower frame frame is made, the subfloor is laid, which then serves as a platform;
- The walls are assembled horizontally in place on the platform, and then raised to a vertical position and fastened together with bolts or welding.
In Platform technology, the assembly is always floor-by-floor, which is ideal for modular building construction methods.
Wall frames
The Platform method was, in principle, created for assembling frame houses in a building site. In the factory, the enclosing structures of the container block are manufactured on conductors using modern equipment. Therefore, there is no point in performing all operations on the subfloor of the platform; you can do this on a conveyor belt and then assemble the module from ready-made elements.
At the joints, either fitting parts (45 degree angle) or gussets are used to increase the area of the weld joint. First, the wall frame is constructed, then racks are added along the contours of door and window openings, crossbars and horizontal lintels as needed.
Welding and seam processing
In industrial conditions, in the presence of machines, equipment, special tools and specialists who know how to use all this professionally, the quality of the container block increases sharply. Welded seams are cleaned using an angle grinder with abrasive equipment after non-destructive testing by quality control departments.
Then the wall panels are joined on the platform by welding, creating a single spatial frame with a high margin of safety.
Coloring
During continuous production, paint shops are equipped with painting booths and booths, which allow reducing paint consumption, improving the quality of protective and decorative coating and complying with occupational safety, fire safety requirements and environmental standards.
In this case, multilayer powder and dispersion coatings are used to protect against corrosion. The requirements of the technical process are fully met; the paint is applied after the welds are made.
History - how long ago did container buildings appear?
Containers became popular after World War II. The first models, which could be transferred from vehicles to rail or sea without loading/unloading contents, were developed in the 1950s by Malcolm McLean. A trial shipment was carried out in April 1956, after which the container revolution began. It is unlikely that the entrepreneur imagined that his invention would be used as a home.
When and under what circumstances these structures began to be used for the construction of a residential building is impossible to determine; the founder is unknown. The first mention of the possibility of using products as temporary housing is found in the archives of the US Army, in a document from 1977. Later, in 1987, Philip Clarke applied for a patent, the American architect proposed to build housing from reusable containers.
However, Adam Kalkin popularized this type of construction and became the father of container architecture. He is one of the most orthodox practitioners of architecture and a self-described artist. A graduate of England's Vassar College, he studied architectural art in London. He began working with containers in 1992 in New Jersey, USA, and subsequently founded his own company and became known throughout the world.
Balun technology
In some cases, the Balun frame technology is used, which has some features:
- first, the lower strapping belt is made;
- stands made of bent or seamless profile are welded onto it;
- An upper strapping belt is created on top of the racks, and crossbars are mounted above the door/window openings.
This technology is less material-intensive compared to the Platform. However, thick-walled rolled metal is used here to strengthen the frames of block containers intended for harsh operating conditions or placement of technological equipment. In the enclosing structures, the block container North contains the required amount of thermal insulation material for the specific climatic conditions of the region.
Preparatory work with a site for installing a change house
There are several main requirements for the place where it is planned to install a metal household premises. One of the main rules is to have a level area for the installation of the building. It should first be covered with plastic film. Before stretching the film, take care to clear the area of debris, weeds, and bushes that will interfere with construction. After finishing the cleaning, you can begin leveling the area for the metal shed.
The film that will be used to cover the surface must have a high density. It is also worth considering that its size should be equal to the floor area of the building plus a meter of indentation on each side.
Also, for this type of work, you should not buy greenhouse film, which is not designed for heavy loads and can easily tear.
Design and arrangement of a homemade metal shed
With the help of a properly selected and installed coating, you can protect yourself from unnecessary moisture, which would negatively affect the life of the building. Otherwise, you risk exposing a metal building to the destructive effects of corrosion, which is why the base of the building will begin to lose its operational properties and collapse after almost three years. Therefore, it is worth taking seriously the preparatory work of the site where you want to install a metal shed.
Internal wooden frame
The walls, floors and ceilings of a classic container block are multi-layered. The outer cladding is usually a corrugated steel sheet, which can be easily fixed to the elements of the load-bearing frame made of rolled metal.
Internal walls are made of wood-containing sheet materials - chipboard, OSB, DSP, MDF, plywood. It is more convenient to mount them on a wooden frame, which is created from boards or bars mounted on metal racks.
The sheathing cells are filled with insulation for all-season use or regions with harsh climates. In the Lux container block variants, the wiring of engineering systems is usually made inside the frame structures.
At the exit, the block container is at least 85% ready for operation, since the interiors and facades are already finished at the factory, communications are installed, and they have outlet fittings for connection to life support systems at the facility.
Types of waste bins
Based on the material of manufacture, there are metal, wooden, plastic and concrete containers for collecting solid waste.
Read also: How to make your own build in Dota 2? —
What you can use to make your own trash can:
- wooden boards;
- cement mortar;
- plastic bottles;
- old water barrel;
- metal sheets.
For waste of natural origin - cleaning, food scraps, paper, weeds, plastic cannot be used, since during the decomposition of organic residues such waste becomes very hot. Bins made of any material are suitable for packaging, bottles and other garbage.
Block container made of sandwich panels
When using sandwich panels as a wall material, the technology for manufacturing block containers is simplified as much as possible:
- the metal sandwich has self-supporting ability;
- the number of racks of the power frame is sharply reduced;
- material consumption and labor intensity of production are reduced;
- the insulation is already incorporated into the enclosing structures.
However, the cost of sandwich panels is significantly higher than that of the structural materials from which they are composed, if purchased separately. Therefore, a block container made from sandwich panels costs almost the same as one made in the usual way. Collapsible options are more expensive, but in some cases they are much more convenient to use, for example, when construction crews move frequently.
The manufacturer of Change Houses in the Russian Federation sells block containers of all specified types. And he designs from them modular buildings of any purpose with increased comfort.
Back to list
How to make a metal shed with your own hands
Making a metal shed yourself is a fairly simple matter, but at the same time it needs to be taken with due seriousness.
Layout of a homemade metal shed
To do this, you should adhere to the basic rules when constructing such premises and use the material and tools that are listed below.
If you comply with all the conditions, you can be sure that the building constructed from metal blocks will serve you for many decades. And its high functionality and usefulness will pay for all costs in a matter of months of operation. In order to make a high-quality change house from containers and blocks with your own hands, you will need the following tools:
- A regular hammer with a strong handle;
- Apparatus for welding work;
Assembling a frame for a change house made of metal - Electric grinder with discs of different diameters;
- A powerful drill that will allow you to use a roofing attachment and large drills;
- Screwdrivers of various sizes and types;
- For painting - special brushes;
- Mask to protect eyes from welding arc;
- Joiner's corners of different sizes;
- Saw for wooden material;
- Stapler.
Before starting work, make sure that you have all the necessary materials, as this will significantly speed up the manufacturing and assembly process, and will also help to avoid unexpected difficulties during construction.
