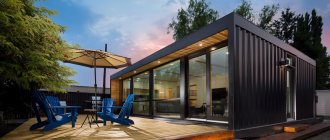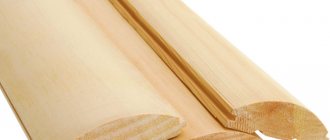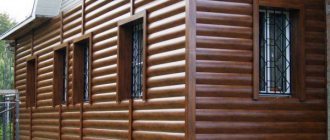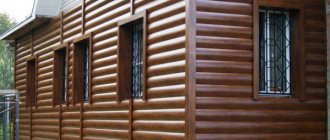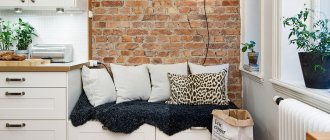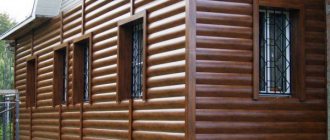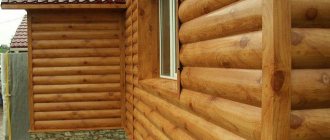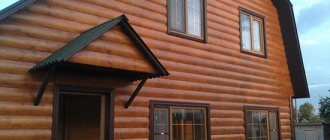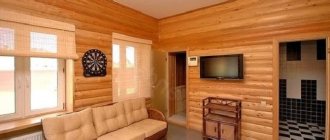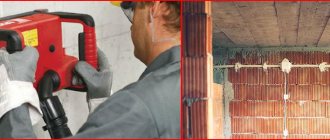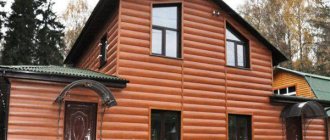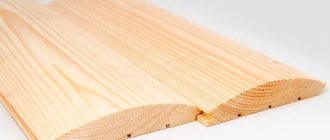04.12.2017
Initially, frame technology was incorporated into the block container. However, instead of lumber and KDK (laminated veneer lumber), solid-drawn or bent metal was used. Depending on the purpose and method of operation, both frame technologies were used for the construction of block containers - Platform and Balun.
Later, panel-type block containers made of a metal sandwich appeared. At the same time, manufacturing methods differ significantly in material intensity and labor costs. All this affects the cost of production, maintainability and service life as a whole.
Wooden lathing frame
After the metal frame of the future block container is ready, a wooden frame-sheathing is made. It has a dual purpose and serves for:
- strengthening the supporting structure of the block container,
- fastening of external cladding and interior finishing materials.
The lathing of the block container is made of wooden beams 100 x 40 mm.
Species and types
A container block is a small room (cabin) that can be quickly assembled and disassembled. Most often it is used as temporary housing in dachas, when the house has not yet been built, but you need to stay overnight.
Before you make a block container with your own hands, you should figure out what it will be like. They differ in size, material of manufacture and purpose (living trailer, barn). According to the type of assembly, cabins are divided into:
- Self-assembled buildings. They are installed from scratch independently according to the drawings, which allows you to take into account all the nuances and build the most suitable and cheapest option.
- Ready-made prefabricated buildings. These are standard ready-made models that are sold disassembled - they only need to be assembled. Their cost will be higher than that of a homemade block, but it will not have to be made from scratch. Subsequently, they can be disassembled and stored in this form.
Source pinimg.com
- Buildings made from a shipping container. They are converted from a ready-made container for transporting goods. Their advantage is obvious: the house is almost ready, you just need to finish it a little. The main disadvantage is the standard size, which may not fit.
It is worth deciding on the layout and purpose in advance. If the house is needed as a shed, it does not need to be insulated or partitioned. If you plan to live in it in the summer, it is better to insulate the walls during the construction stage.
It is also advisable to put up at least one wall, making a small vestibule and separating the bedroom. If necessary, you can put a partition in the center: the door will lead directly to the room, behind the wall there will be a bedroom. You can also put two walls: in the center you get a vestibule, from which you can get into two rooms.
The dimensions of the cabins are regulated according to GOST: length should be 2.5-9 meters, width - 2.5-3 meters, height - 2.5 meters.
Floor
Simultaneously with the manufacture of wooden sheathing, a subfloor is made from unedged 20 mm boards on logs made from unplaned wooden beams 100 x 40 mm. Like the walls, it is insulated with URSA mineral wool.
At the end of construction, a finishing floor will be made from 27–36 mm tongue and groove boards. By agreement with the customer, it is covered with linoleum or laminate.
Overall dimensions of standard Dekor block containers
| Length, mm | Width, mm | Height, mm | |
| 8ft block container | 2 440 | ||
| 10ft block container | 2 990 | 2 440/2 700/3 000 | 2 550/2 800/3 000 |
| 16ft block container | 4 880 | ||
| 20ft block container | 6 050 | ||
| 24ft block container | 7 340 |
Walls
The walls of the block container (cabin) have a multi-layer structure. This is necessary to reliably protect the premises from external environmental factors, moisture, cold, excessive heating, as well as to ensure fire safety. In standard production the walls have:
- an outer layer consisting of a profiled sheet, which can be galvanized or coated with a colored polymer coating;
- the insulation layer is URSA mineral wool (standard thickness 50 mm), which fills all the voids formed by the wooden sheathing, which ensures the operation of the block container at air temperatures down to -50 degrees Celsius;
- a layer of plastic film or glassine - to protect from wind and atmospheric moisture, as well as to reduce heat transfer;
- an inner layer of finishing materials that are attached from the inside directly to the wooden sheathing.
Mineral wool also serves for fire safety, because... not subject to combustion and release of toxic substances during fires. It also has neutral properties to fungi and does not harbor rodents or parasites.
Procurement of materials
To reduce the cost of container blocks, instead of cold/hot rolled metal, a bent profile of standard and complex sections is often used. Therefore, the manufacturer purchases only sheet steel and equips its workshops with guillotines and bending machines.
Cut
In contrast to long drawn and rolled metal products, the length of the bent profile is limited by the size of the shears and bending machines. But modern guillotines are CNC-controlled, which significantly reduces the complexity of operations and increases accuracy. Therefore, the prefabricated container block has perfectly adjusted seating surfaces.
Bending
Modern equipment is also used to give blanks from sheet metal strips a complex spatial shape. Specifically for the manufacture of block containers, a bent profile is much more profitable than factory rolled metal for a number of reasons:
- for some assortment items there are simply no analogues;
- even with a minimum wall thickness of the channel and angle, the safety margin exceeds 300 - 500%;
- the bent profile reduces the material consumption of production and the cost of the final product.
Designers set the actual required values for shelf widths and bending radii, based on specific structural and operational loads
Splice
Short pieces of bent profile have to be joined by welding. To ensure high quality of the spatial geometry of the assortment, special conductors and permanent connection technologies are used, for example, semi-automatic welding in a shielding gas environment.
Optional equipment
As standard, the modular containers are equipped with the necessary electrical wiring and internal lighting.
If necessary, change houses and block containers are additionally equipped with air conditioning, heating, water supply, sewerage and other necessary systems
We have developed a system of stage-by-stage production of block containers. A separate team works at each stage, be it carpenters, welders or painters. This approach allows you to produce one block container in 3-5 hours (depending on the complexity of the configuration).
Metal carcass. In the load-bearing structure of a block container, the main load-bearing element is a metal frame. Frame - lower and upper frame bent channel No. 12 (120x50x3). Corner posts - bent corner 90x90x3 mm. Smooth metal sheets 0.8-1 mm thick are used as roofing material. welded together. Wooden strapping. In addition to the metal frame, the power load is also distributed onto a wooden frame made of 100x40 mm bars, which, in turn, serves as a structure for fastening the internal and external cladding.
The floors have a multi-layer structure. 1st layer - subfloor. Made from 20 mm unedged boards. 2nd layer of glassine vapor/waterproofing (in one layer). 3rd layer URSA insulation 50 mm. The last, 4th layer is a tongue-and-groove floor board 28 mm / chipboard 18 mm. External finishing as standard: galvanized corrugated sheet C8-0.04 mm. The service of finishing a block container with a profiled sheet with a polymer coating in various colors is also available. As standard, the container block has: Doors - interior hardboard DG21-8, insulated. The outer door is covered with galvanized sheet metal. Fittings are installed: handles, latches, cylinder with lock. The windows are wooden, double glazed, single-leaf - 800x700 mm. The walls are insulated with 50 mm thick URSA/KNAUF mineral wool. The walls can be finished with various materials, which we will discuss below.
Interior finishing options
Wooden lining Aesthetics, practicality, high degree of heat saving No
Hardboard Low cost Deformed by moisture, brittle, soft
MDF panels Aesthetic, practical High cost
DFB (treated fibreboard, hardboard) Aesthetic, low cost Deformed by moisture, brittle, soft
OSB (OSB) panels Practicality, high degree of heat saving, durability No
Plastic lining Aesthetic (office) Magnetic, soft (difficult to secure shelves and racks)
Laminated chipboard Aesthetic, easy to clean, durable High cost
Additionally you can order:
Metal bottom of a block container 5,100 rubles. | Details
Linoleum for block containers 3,400 rubles. | Details
Additional insulation of block containers 3,200 rubles. | Details
Metal single and double beds 1,500 rubles. | Details
Metal insulated street door 6,600 rubles. | Details
Interior decoration
Finishing materials are attached from the inside directly to the wooden sheathing. In the basic version, the interior decoration of the walls and ceiling is made of fibreboard, plastic or wooden lining. By agreement with the customer, other finishing materials can be used:
- CBPB boards,
- refined fiberboard of various colors and textures,
- MDF panels.
Our block containers are equipped with double opening plastic double-glazed windows measuring 90*110 mm. For an additional fee, metal grilles and shutters, plastic double-glazed windows of other sizes are installed. If the client wishes to reduce the final cost, we can install standard wooden window blocks.
Insulation
Photo: insulating a house from containers from the inside
The walls of sea containers conduct sound well and give off heat, so the heat and sound insulation of the room must be of high quality. The following can be used as insulation:
- polystyrene foam;
- mineral wool;
- polyurethane foam.
The selected insulation is fixed to the load-bearing surfaces with special glue or plastic pins. It is necessary to lay a polyethylene film over the insulation, after which the walls are sheathed with clapboard or chipboard. Floors are insulated using the same principle, but it is recommended to use polystyrene foam boards as insulation.
When performing work on thermal insulation of a room, it is necessary to remove as much as possible all sources of heat loss, for example, detected cold bridges, cracks and other defects. Since metal has high thermal conductivity, insulation of the structure should be carried out not only from the inside, but also from the outside.
Engineering communications of a block container made of sandwich panels
Utilities for container-type buildings are carried out depending on the conditions in which their operation is planned. It is possible to either connect to centralized power or water supply lines, or install autonomous sources, such as a diesel generator or an autonomous water supply system.
Power supply systems are carried out in accordance with the current standards of the Russian Federation.
- Electrical supply: the electrical wiring of the container is hidden; the standard configuration of the container includes single-phase electrical wiring, type 2P+PE, designed for a power of 5 kW. LED lightening. Power supply and connection of block containers is provided through external 2P+PE electrical sockets. We install any electrical networks upon individual request.
- Water supply, sewerage: block containers, as a rule, are supplied in full factory readiness. Both autonomous water supply (sewage) systems and systems connected to external communications are possible. Pipelines enter/exit through the wall of the container. As a rule, sanitary containers are supplied fully equipped.
- Heating: most often carried out using an electric convector. It is possible to install a water heating system (the system is installed on site).
- Ventilation: standard rooms are provided with fans installed in the wall of the container. If necessary, a ventilation system is installed using air ducts and duct fans.
- Air conditioning: provided by split systems.
- Additional equipment: it is possible to complete the containers with any engineering systems at the customer's request (telephony, Internet, fire and security alarms, public address systems and other engineering systems).
Connection to communication systems
Since container buildings are usually built on a lightweight foundation, the floors can be cold. A practical option in this case is the “warm floor” system - an additional heating complex that allows you to create optimal conditions for comfortable living in the room. In addition to “warm floors”, the main heating devices – radiators – must be installed.
If the house is intended to be used for permanent residence, it is recommended to:
- sewer system;
- water pipes;
- gas supply;
- electricity.
All these measures are provided for at the planning stage of project documentation. If there is no centralized water supply complex, an alternative solution may be to build a well with further connection of pumping equipment. If there is no sewerage system, the problem can be solved by installing a septic tank or cesspool. You also need to install a forced and natural ventilation system.
