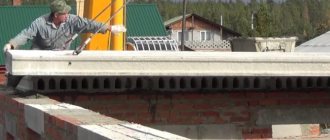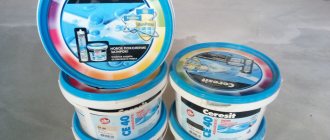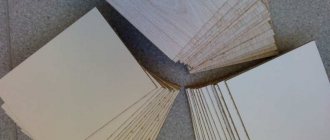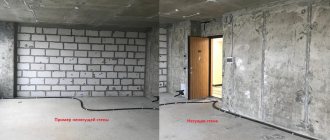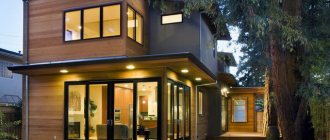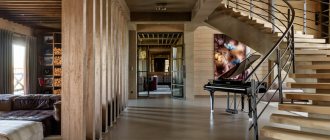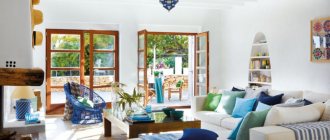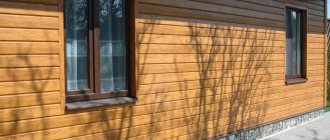Who hasn't heard about the Pantheon in Rome, African huts, Eskimo yurts? All these designs have one thing in common - they are round. The construction of square or rectangular residential projects is rapidly developing on almost every continent, but round houses, well known since ancient times, continue to inspire architects. However, recent trends in the art of building construction show that a modern round house can be innovative, economical and functional. Get acquainted with interesting designs of round-shaped houses that will inspire you to build such housing.
Round houses: photos of the most interesting projects
At the beginning of “humanity,” people sought refuge in circular caves. Why not go back to your roots now? It would be great to live in a round house. Hemisphere-shaped structures are now being actively created. Among such buildings today there are beautiful, exclusive proposals, but also more modest ones, charming with their originality.
A round residential building is an original modern solution
21st century architecture knows no boundaries. You can build houses from straw and clay, ice and iron. Currently, increasingly complex projects are being created. Modern domed houses are built from various materials. Some of them are more environmentally friendly, others, on the contrary, consist of innovative prefabricated elements. But there is one feature that is common to all - they have a dome that dominates the body of the building. Round houses look quite strange, but interesting and attractive.
The basis
As with any building, it is necessary to lay a good foundation. This is a standard process, it differs only in form. For spherical and dome-shaped houses, you will need to dig a ring-shaped trench.
Foundation preparation is one of the most important initial stages of construction.
Let's look at how to do it right. To mark, you will need two pegs made of wood or iron, a long rope and an elastic material similar to modern tape borders for fencing flower beds. Next, you should follow the following algorithm:
- Mark clear boundaries for the location of the building and decide on its diameter.
- Divide the diameter in half to get the radius.
- Take a rope, the length of which should be equal to the radius, tie it to two pegs.
- Insert one at the point through which the outer border will pass. The second one is the length of the rope, pull it inside the circle and drive it into the ground. This will be the center.
- Then pull the first peg out of the ground and, deepening it well into the ground with full tension on the rope, draw a circle.
- Wind the rope to the width of the foundation and draw the internal boundaries in the same way.
- It is recommended to mark both markings with additional materials.
Important! For the combined type, a standard base is created, and for spheroid ones, piles are installed.
Turnkey round house: why do people today prefer such designs for living?
Owners of round houses say that their property has two important features: practicality and low cost. At the construction stage, domed houses are 30% cheaper than traditional, rectangular residential premises. Such a building does not have a roof or gutters. It's all one big roof. They look small on the outside but impress with their spacious interiors on the inside. Innovative houses do not require financial costs associated with ongoing repairs and are cheaper to heat.
Conclusion:
- For their appearance and increased resistance to hurricanes and earthquakes, we will give round houses another point as an asset!
When you see a round house, the question usually arises: what’s inside?
And really, how can you divide a house of such a complex shape into the rooms necessary for comfortable living? Often, some developers, fascinated by the appearance, do not fully realize that planning solutions for a round house can pose a big problem. After all, making a convenient and harmonious layout inside a circle is quite difficult.
Here, for example, is how user @IceAge solved this issue in his geodesic dome project:
IceAgeForumHouse Member
With a diameter of 12 meters, the height of the dome at the zenith turned out to be a little more than 650 cm, which made it possible to quite comfortably fit two floors and even make a small mezzanine. In total, there were 5 living rooms in the house (3 downstairs and 2 on the second floor). 2 bathrooms and a large living room combined with a kitchen area and second light. The total area is about 161 meters (93+68). If the second floor were without a second light, the area would be more than 200 meters. But to build a domed house without a second light would be blasphemy for us personally. The whole point of such a building lies in three parameters: organicity, volume and efficiency.
It is worth especially noting here that one of the main disadvantages of spherical houses is the lack of external vertical walls. This imposes additional restrictions on the layout of the premises. The floor area is not informative, because tapering walls reduce the usable volume. And the combination of external curved walls with vertical internal partitions is quite difficult to call harmonious.
It is also difficult or impossible to place hanging furniture and interior elements on inclined surfaces.
There is also a problem with windows - they are all located on the roof, therefore, they all must be of the attic type, which is much more expensive and less reliable.
In cylindrical round houses these problems are solved. All walls are vertical, which allows rooms to be joined together without any problems. The usable area is equal to the floor area. The placement of hanging interior elements does not raise any questions. Glazing can be done using traditional methods without overpayments and possible leaks in the future.
User @Dekagon tried to avoid the problems of spherical houses in his project of a decagonal house.
DekagonFORUMHOUSE Member
I also started with the dome idea, but I couldn’t divide the space of the sphere inside into parts in a way that I liked. Preserving the magic of space in the central part, together with the joining of additional rooms around the perimeter, is only possible with vertical walls. This is where the “coaxiality of the yurt” was born. The polygon, in my case, is a way to simplify technological solutions.
Round structures - houses of the future
The house has a 600-year warranty! It sounds incredible, but this unusual solution really works! The round house can withstand any hurricanes and earthquakes. The dome has one unmistakable feature that cannot be achieved in a traditional square building, it is able to store energy inside, due to which it has a positive effect on the people living inside. Yes, a round house is a way to be original!
Roof
The final stage of construction is the roof. As mentioned above, each type of building has its own characteristics. Modern technologies and materials make it possible to give a structure a special look without any difficulties.
To begin with, let us stipulate that when constructing a ball, one type of cladding is used for the entire outer area. Therefore, you don’t have to think about the roof.
On a note! For a cylindrical roof, any rafter options are suitable, the main thing is to fasten them correctly. They all must converge at one point.
The roof is made of wood, the connecting elements are made of durable metal
For domed and arched roofs, you need to choose rafters that can be given a rounded appearance. Most often it is metal; under technical force, it bends well. But some craftsmen also use wood, however, in this case it must be properly processed.
Important! After prolonged soaking, it obtains the desired elasticity.
Unique cloud house, combined of metal and wood
On a note! As a roofing material, you need to choose a very elastic one or one that consists of small elements, such as tiles.
A glass dome roof will provide maximum sunlight
- Today, the market offers slate, ondulin and bituminous shingles, which are best suited for upholstery of non-standard shapes.
Features of building a round house
Round houses are not often found, but in recent years they have become more in demand as private housing. In most cases, such buildings are built using the technology of inflatable reinforced concrete skeletons. The developers are reportedly providing a 600-year warranty on the round houses! The building is created on a ring foundation with reinforcement. Skeletal inflation lasts six weeks and requires constant monitoring of the impact devices. The inner frame is covered with polyurethane foam, which is the insulation for the entire dome and the support to strengthen the whole, then it is sprayed with concrete on the outside. The entire construction takes about 10 months. This is a rigid, fireproof and durable building that has many advantages:
- resistance to destruction from weather conditions;
- speed of construction;
- saving heat and heat;
- lack of a traditional roof and often a facade;
- excellent thermal insulation.
We recommend flexible tiles SHINGLAS
Bituminous shingles are considered one of the most popular types of roofing today.
The properties of bituminous shingles justify its use in any climate zone: - non-susceptibility to UF radiation and the process of rotting; - excellent frost resistance and moisture-repellent ability; - fire resistance; - non-corrosive material; - insensitive to fungal reagents.
Another advantage of asphalt shingles (roofing) is its excellent flexibility. Thanks to this, the installation of a roof from bitumen roofing materials is possible even on complex geometric surfaces, including tower elements and broken shapes.
The tiles are laid directly on the outer skin of the domed house using an under-roofing carpet, attached to the base using special roofing nails, and glued together using a special self-adhesive layer. The operating range of flexible tiles is from -70 to +90°C.
Flexible tiles will serve your home for over 50 years and you will forget for a long time what soft roof repair work is.
Flexible tiles SHINGLAS are excellent for pitched roofing and allow you to achieve an optimal solution in terms of cost and reliability.
One of the reasons for the success of TechnoNIKOL SHINGLAS is the special external volcanic basalt coating. It ensures the hardness of the stone. And this is not a metaphor, because basalt is harder than steel. It scores about 7 points on the Mohs hardness scale and is close in this indicator to the diamond itself, whose hardness on the same scale is 10 points! Such characteristics allow basalt to easily withstand increased loads. Basalt is also the key to beauty, unusual colors and titanic color durability of tiles. To achieve such results, the material is not simply coated with paint, but is ceramicized at high temperatures, and then retains the color forever.
Contact your nearest DOBROSPHERE dealer for advice.
Round private house made of wood
Modern companies offer to build wooden round structures, so-called domed houses. The building is cheap to construct and its shape reduces heating and cooling costs by 50%. There is usually only one room in the middle. See what this house might look like from the inside.
Work methodology
Having decided where the openings will be located, you can install window and door elements. You can cut out space for them using a narrow garden saw and a jigsaw. If you decide to build a domed house from foam plastic, then you can only use it as a gazebo, if we are talking about the cold climate of Russia. At the next stage, you can begin installing the gables. After the structure is ready, you can cut off the excess foam at the seams and smooth out any unevenness at the joints using a foam float. You can also use an abrasive mesh for this.
It is important to seal all external joints and seams with acrylic sealant. This work must be carried out in good weather.
Then you can begin installing windows and doors, laying ventilation and electrical wiring. Doors are installed on a metal or wooden frame. Next, the structure is prepared for reinforcement, then finishing can be done with artificial stone. If you plan to paint the surface, then first you need to apply putty and reinforce the surface with a mesh.
House like a monolithic dome
Monolithic domes are made of solid concrete, geometrically closer to the ideal half of a sphere. They have a compact and continuous canopy. Therefore, the construction of buildings using such a dome makes them more durable and resistant to all external factors. Monolithic houses can be built on the surface, or partially buried in the ground.
What are central control centers needed for?
Barrel houses appeared due to the need to develop the north / Photo: m.fishki.net
The idea of creating this type of housing came in connection with the need to develop the north. Given the harsh climate and severe frosts, the main difficulty was to provide people working in this region with warm “homes”, and, importantly, safe ones. In addition, the polar explorers’ housing had to be durable and also mobile. Initially, polar explorers were accommodated in trailers, in which, even at a temperature of -20 degrees, a real glacier reigned. Not everyone was able to endure such a test. In this regard, we have developed central control centers that meet all the requirements established for residential buildings.
Construction of round houses - a look into the future with an appeal to the roots
The idea of building a round house has an increasing number of supporters around the world. Spherical buildings are a kind of return to nature. Having such an extravagant structure is undoubtedly much more economical than traditional rectangular buildings covered with a traditional roof. Supporters of the so-called “Round City” emphasize that in the past people sat in a circle around a fire and formed larger communities where they communicated with each other. Circular cities must also follow the original principle of the so-called common good. Since time immemorial, man has built houses in the shape of a sphere. Circle buildings are based on the idea of returning to intimacy, to building positive relationships in calming, healing and adding energy. The circle is a divine symbol, an ideal form. A round house is a home that takes care of you!
Finishing
Natural materials are widely used in marine design: wood, stone, pebbles (regardless of the chosen concept).
The floor can become either a deck or a sandy beach or seabed. In the first case, it is enough to use parquet, and in the second - laminate or carpet. If the interior is more beachy, then a sand-colored fleecy carpet (or a wicker one, reminiscent of a bungalow on an island) would be appropriate.
If your interior is minimalist, the walls can be painted or plastered. Lining, laminate and parquet boards convey the marine theme well. You can choose both natural shades of wood and classic style colors - blue, white.
Using photo wallpaper is one of the most wonderful ways to give your bedroom a special atmosphere. They decorate the main wall, and as images they choose everything that is somehow connected with the sea - ship decks, beaches, the underwater world. Another interesting option is painting. In addition, some area can be lined with stones and pebbles, which will represent the rocks and the shore.
Wood is important not only for finishing floors and walls, but also for the ceiling, which is most often simply painted or covered with plaster. You can stylize it using wooden beams. A marine-style bedroom will be made more interesting by windows and doors made of the same natural material.
Round house inside - functionality and savings
The interior arrangement of a round house is interesting and practical. The project may not look very attractive from the outside, but it is stunning on the inside and is also very practical and budget-friendly. If you value large space, semi-circular rooms and a spacious living room, then a round sphere house is your ideal choice.
Modern round houses look a bit like objects from science fiction films. However, looking back into the past, architecture of this form has been in demand since time immemorial due to its practicality, durability and convenience. Round houses - the architecture of the future. Get your dose of inspiration with great photo ideas. The original buildings not only look gorgeous, but are also built quickly enough and last for centuries, protecting their residents from various natural disasters. Think about it: perhaps a round-shaped bunker house is your life's dream.
Zoning
The interior of a large living room, as mentioned above, assumes the presence of several functional areas. This needs to be done because there is no way one zone can fill such a large space.
How you can perform zoning:
Furniture. Large sofas for the living room not only perform their intended function, but can also divide the space into two zones. For example, a dining room and a relaxation area.
Light. For large rooms it is advisable to organize multi-level lighting. Firstly, so that there are no unlit areas left. Secondly, to use the play of light to divide the space into several zones.
Screens and partitions. Not so popular, but still a relevant method of zoning space.
