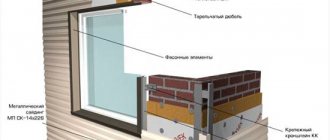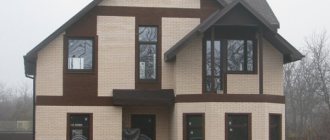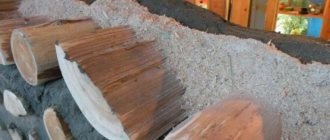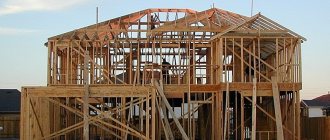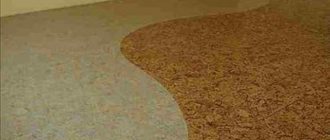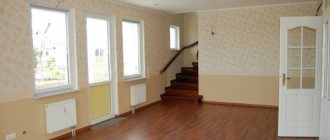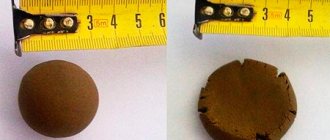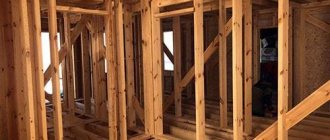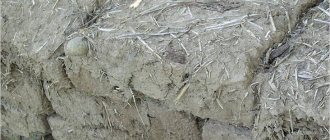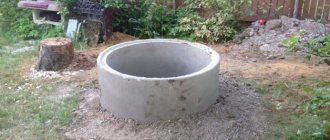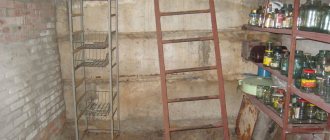Modern technologies have given builders a lot of opportunities to quickly construct residential buildings. The further evolution of houses includes making construction cheaper and easier by changing the shape of the building. The flat roof frame house has become one of the most popular configurations in recent years.
The fashion for houses with a flat roof came from the West. The main reason for using the technology is the speed of construction, lack of windage, savings on the attic, and unusual appearance.
House parameters
Cottage. The foundation is TISE piles with timber frame. The roof is pitched, essentially flat across the trusses. I consider such houses to be the height of practicality for self-builders. For many reasons.
Built in Belarus. Therefore, prices are converted into dollars and Russian rubles.
The area of the house is 12*6 = 72 m2 over the building area. The living area excluding walls and partitions is approximately 65 m2. Analogous to three rubles in the city.
Insulation - stone wool.
The floors are 15 cm joists with a pitch of 59 cm. Plus 5cm cross insulation. It turns out 20cm. Just 15 cm on the floor is cold. Info 100% from the owner of such an overlap.
This particular house will be a summer cottage. It’s easy to make a house out of it for permanent residence - increase the insulation by 50mm by adding counter-insulation through the block.
What are the smart features of the house:
- A foundation on TISE piles is cheaper, more durable and without surprises when compared with metal piles.
- The ceiling is made with homemade trusses.
- Exterior finishing is one of the cheapest
- The design with a recess for a small terrace is one of the best, in my opinion, for box houses.
For which buildings is a flat roof on beams suitable?
The main share of such roofs falls on private houses and cottages, whose owners value futuristic style, convenience and practicality. Also - for covering verandas, terraces, balconies, garages. As a rule, all these buildings are wooden or frame, requiring a lightweight roof structure. But this is not a mandatory rule. The wall material can be anything - brick, aerated concrete, foam concrete, etc. In this case, wooden beams often crash into the mauerlat - a wooden beam that runs along the perimeter of the walls and is connected to them using anchor bolts or studs.
Flat roofing is especially attractive to developers because its horizontal surface can be used as a usable area. Moreover, this is possible even for a roof with wooden beams at its base.
Of course, you shouldn’t use the freed up meters for a parking lot, swimming pool or tennis court. Still, such projects require a more monumental foundation. But wooden beams can easily support an open terrace, an observation deck, or a home greenhouse. The main thing is to make the calculation correctly and not skimp on the thickness of the lumber.
Foundation
TISE piles. Gasoline drill is rented. The main work is done by him. The TISE drill makes the widening. I don't recommend drilling by hand. This trick only works on very easy terrain.
How to calculate the foundation
A little about the storm. I managed to break my first TISE drill. The clay and stones didn’t want to give in, so we took it together. As it turned out later, the instructions, which no one read, clearly stated - do not drill together. Because this drill is not designed for such nonsense.
You can buy such a drill from a representative in your city. That's exactly what I did. Cost about 5,000 rubles.
The drills differ in diameter. It looks like there are 2 modifications of the drill. First version with one plow for widening. The second one has two white “blades”.
You can try to find an excavator with a drill. In one shift he will make holes, a septic tank, a well caisson and site planning. And the widening is already done with TISE drill. It's more humane)
Marking the foundation. Step-by-step instruction
One of the most intelligent videos on the RuNet:
At the very beginning, the drill will move to the side. Therefore, it is better to take a shovel and “cut” a hole 7-10 cm deep. So that the drill doesn't run away anymore.
The indentation from the fence must be made with a margin for the thickness of the wall. because with this construction there will be 3 meters to the center of the pile. It is better to do 3.5 meters. In narrow areas, where every 10 cm is counted, it is better to involve a surveyor so that he places the points on the terrain. In Belarus, no one will try on. And in Russia you can get a surprise at the stage of final decoration of the house.
As a former surveyor I will express my opinion
