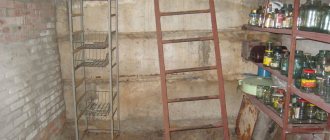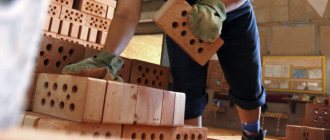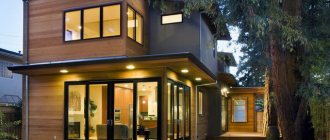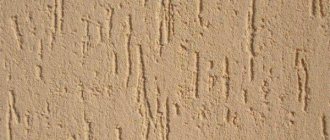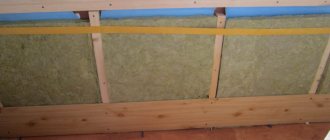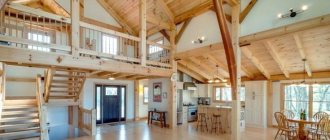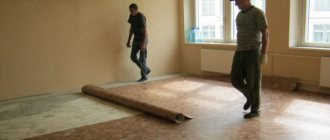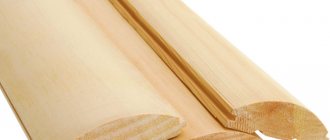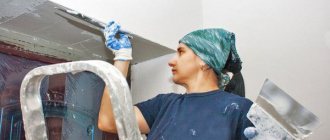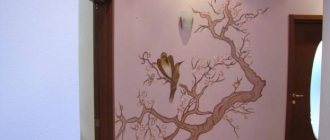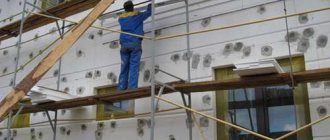Cob houses were popular in the last century, but today the technology has not been forgotten. These structures are characterized by their efficiency and speed of construction. although, of course, there are certain disadvantages. Thus, the technology of building an adobe house requires enormous physical labor, which only very strong men can do.
Before you build an adobe house, you need to know all the technological details of this process, in particular, the level of strength and stability of the foundation. The article describes not only the technological aspects of adobe construction, but also provides relevant advice from experienced builders. if you follow them, the result will please you with its practicality and durability.
“Clay burr”, what is it?
This strange word, more like an offensive nickname, refers to small houses made from pieces of wood and connected with mortar. They use different types of it - clay or cement. The technology is not too difficult to understand and implement projects. First, a solution is made, then pre-prepared (chopped) firewood is placed on it. The width of the walls of the house is equal to the length of the wooden elements.
Wood is preserved well in solution. The most interesting thing is the fact that houses built in this simple way overseas in the 19th century not only still stand, but also look very dignified. This is “living” and the best proof of the durability of buildings, which means that the method of using “chock-clay concrete” can be considered by those who are just planning to build their own housing.
Work technique
The technology for building an adobe house or an extension to a house involves several stages
The technology for building an adobe house or an extension to a house consists of several stages:
Inexpensive do-it-yourself country house
- Preparation of material in the form of clay and straw;
- Preparing areas for mixing mortar and drying blocks;
- Production of adobe bricks;
- Laying walls.
Let's look at all the stages in more detail.
Procurement of material
- It is advisable to prepare clay in full for the winter. If it sits in the cold, its final strength will increase significantly. That is why it is not recommended to use freshly collected material.
- It is also better to prepare straw from the August harvest. Dry and rested, it will become a reliable reinforcing fiber for adobe.
Site preparation
To build an adobe house according to all the rules, it is necessary to prepare construction sites
- To build an adobe house according to all the rules, it is necessary to prepare construction sites. The first is intended for mixing adobe mortar. Its parameters should be 2.5x2.5 meters with a recess of 40-50 cm. It is advisable to cover the bottom with oilcloth.
- The second site should be located in the sun and have a slope. Here the finished adobe blocks will be dried at the initial stage.
- The third area should be lined with boards or pallets for final drying of the adobe bricks. This area is located in the shade, in a well-ventilated place.
Preparing the blocks
The formed bricks are carefully knocked out onto the site on a slope and left to dry.
- So, let's start preparing adobe bricks. To do this, pour clay and sand into the prepared pit in the ratio chosen by the experimental method. We thoroughly moisten everything with water, pouring it in layers. So we leave the mixture for 2-3 days so that it is well soaked.
- Then pour the prepared and moistened straw into the adobe. It is advisable to knead it first so as not to injure your feet when kneading.
- The entire mass is crushed with feet. To do this, you can invite friends or neighbor kids.
- The finished adobe is compacted into molds. The excess is cut off with steel wire or fishing line. In this case, five holes are formed in the blocks so that water can freely leave the blocks.
- The formed bricks are carefully knocked out onto the site on a slope and left there until the evening.
- Then the blocks are transferred to the shade and laid on edge. It takes 6-9 days for the brick to dry completely.
Tip: you need to leave 5-7 cm gaps between the blocks to ensure ventilation. It is recommended to turn the bricks over every day. The finished block has a smooth and light surface and does not crack when dropped.
Wall masonry
- The walls of an adobe house are installed on a previously prepared and waterproofed foundation. Lay adobe bricks in rows in a bandage using clay-sand mortar. The recommendation from professionals is not to install more than two rows of blocks, otherwise the masonry will not have time to dry.
- In areas of window and door openings, it is necessary to lay wooden lintels so that their edges extend 15 cm into the walls on each side. In this case, the tree must be waterproofed.
- To strengthen the adobe walls at the corners, you can use a reed stalk. It is laid like a reinforcing rod, bent at a right angle.
Recommendations for home organization
To properly install a strong house or an extension to a house, you need to follow several basic recommendations:
- It is better to build a house made of adobe on dry soils with low water levels in the soil;
- The house should be located on the sunny side of the site and in no case under the shade of spreading trees;
- The roof is removed at least 70 cm to subsequently protect the house from rain and snow water;
- Canopies are made above windows and doors for the same purpose, and drainage pipes are installed under the windows;
- The exterior finishing of an adobe house is done using plaster or tiling.
Remember: your house, built from adobe in compliance with all requirements, will last a long time and reliably.
Wall installation methods
Houses made of adobe can be built in two ways - using removable formwork or using pre-fabricated blocks
Adobe houses can be built in two ways:
- Using removable formwork. In this case, the finished mixture is compacted into removable formwork up to 20 cm high at a time. To ensure better adhesion of each layer to the previous one, the top of the lower layer is made comb-shaped. The structure can be strengthened with stems of reeds, which are laid between the levels of masonry. Each new layer of adobe is laid on a slightly dried row, but without waiting for a crust to form on its surface.
- Block masonry. In this case, bricks are prepared from the adobe mixture, which are then laid like brickwork with an offset (interlocking). The same sand-clay mixture acts as a solution.
Important: the solution prepared for the production of blocks must be produced in one go. There is no point in leaving it overnight, as it will lose its plastic properties.
External facade finishing
It is best to leave the eco-house in the same form as it turned out after laying the walls. The only thing that can be done is to decorate the ends of the chocks sticking out of the clay. To do this, you can use stain, varnish, various facade paints and other materials. The clay itself can be inlaid with small stones or simply whitened.
Ecohouse with natural walls
If the owner does not like the natural appearance of a clay wall with protruding ends of the logs, then finishing can be done. To do this, make a lathing of thin slats, along which the walls are leveled with a plaster mixture. You can also arrange any ventilated facade, but then the natural beauty of the entire structure will disappear.
Most likely, a person who considers himself an innovator, who is not afraid to implement long-forgotten but effective construction technologies, will decide to build such a house on his own plot of land. And it’s okay that many neighbors will consider him an eccentric. The main thing is that the house will be built in terms of its consumer qualities no worse than using traditional technologies. Clay mason technology is increasingly spreading in Canada and the USA, where originality, the natural beauty of wildlife and cost savings are beginning to take first place in construction. If you search for information, you can find a lot of interesting information and projects on this topic. Most of them are decorative garden houses. But there are also houses built on a stone foundation with walls made of logs of valuable tree species. They cost millions of dollars.
Preparation of logs
What type of wood is better to take?
To build a house using cordwood technology, you can take dry firewood of any species. With sufficient roof overhang, they will practically not deteriorate. The reason for its durability is clay, a natural material that preserves wood by removing excess moisture from it. If you plaster the walls on both sides, the wood will be completely protected. Thanks to the clay, it will remain in its original condition.
In order for the walls of the house to have uniform properties, it is better to take firewood of one type of wood. They will have the same expansion/compression rates.
How to process logs?
According to English-language sources, well-dried logs are needed to build a clay pot. Wet firewood is not suitable for this. It should take at least a year for them to dry naturally. To do this, the finished logs are stored under a canopy until the next season (like regular firewood). Before storing, it is advisable to remove the bark from the logs and sand them, removing everything unnecessary.
Logs can be split both before and after drying. The first option is suitable for already dried chocks. For example, from dead wood. By the way, dead wood can not be dried for so long. Three summer months are enough for it to remove excess moisture from precipitation.
In addition, when drying, cracks appear between the wood and the mortar, which leads to the formation of many cold bridges. As a result, the house will “siphon.” It is very difficult to completely correct such a deficiency. The maximum that can be done is to cover the cracks from the inside and outside.
Before construction, the chocks must be sawed on both sides in order to:
- they were the same length - a slight deviation is acceptable, it can be leveled out by using plaster on the inside (if provided);
- their perpendicular cut ends made it possible to lay out smooth walls.
A hand saw produces a tighter, smoother cut, which is good for keeping insects away. For this purpose, the ends of the logs can be specially ground. But this is optional.
Laying the foundation
When the dimensions of the building are determined, you can begin laying the foundation of the future home. A strip foundation with a slight depth is best suited for this technology. As practice shows, woodpile houses are often built on clay soils (since digging a pit provides the builder with the clay necessary for the solution), which have a low bearing capacity. Therefore, the width of the foundation should be twice the planned thickness of the future walls, and the thickness of the concrete pad should not be less than 50 cm.
Otherwise, the process of laying a foundation is no different from how it is done for other structures: markings are made, a trench is dug, the bottom is leveled and compacted, a sand and/or crushed stone bed is poured, concrete is poured, formwork is installed, reinforcement is formed, the base is poured and provide waterproofing.
Log shape
Cordwood technology allows you to build a house from logs of different shapes:
- cylindrical - these are not chopped round logs;
- chopped - in the form of already split logs (like firewood);
- in the form of bars - this form is mainly used for laying the corners of walls and windows.
In half-timbering, bars are practically not used, because the corners are formed by the frame. Both cylindrical logs and chopped firewood are excellent for laying clay pots. The only difference is that in the second option the solution is distributed more evenly with the wood. Perhaps you have a question: why not lay out the entire house from blocks, like brickwork? This option is also suitable for this technology. But few people use it for one simple reason: it requires additional time, effort and more material, since part of the wood is cut off when forming the bars.
At first glance, the simple and unpretentious shape of the chocks ultimately creates a surprisingly aesthetic facade. Such houses look unusual and attractive. Therefore, they are most often not finished on the outside, maintaining the authenticity and recognition of the eco-style.
Start
Since the structure is quite heavy (almost 50 tons), we chose the design of a monolithic strip foundation. The foundation, measuring 6.0×6.0 m, is located on a site with a slope. To drain wastewater, a 0100 mm perforated pipe was laid at the base of the foundation, and the bottom of the trench was lined with filter fabric. On top I poured a concrete base, raising the adobe walls of the future house 500 mm from the ground. Instead of buying formwork for the entire foundation, I decided to make one set of flexible forms and pour the structure section by section. Every evening after work I turned on the concrete mixer, dismantled the formwork, reassembled it at the next section and poured it again. A total of 8 fills were required.
I laid stones on top for better adhesion to the clay mixture. Once the pouring job was complete, I made the wall slightly convex using plaster to add some charm.
The construction of adobe walls is a long process, but brings moral satisfaction.
Lightweight adobe-straw extension for the bathroom.
To extract the required amount of clay, I hired an excavator. The first area I chose for this turned out to be too rocky. Therefore, the pit had to be dug a little closer to the construction site than planned. In total I selected about 15 m3 lbs, so now there is a small pond near the house. Then 8 m of sand and 20 bales of straw were delivered to the construction site, necessary for preparing the clay mixture.
Natural clay paint was used to decorate the room.
We decided that to speed up the construction of the cottage we needed additional workers. The idea arose to ask for help from the organizers of the courses where I studied. They liked the idea, and in August the guys from (House Alive) opened a five-day master class for those who wanted to learn how to build with clay right on my construction site. Ten participants in the master class enjoyed learning about the adobe construction process in practice over the course of 5 days, and as a result, the walls of my cottage grew by 1 m around the entire perimeter.
We still have to build the walls another 1.5 m in height. Together with my wife Sarah, I spent all my free time at the construction site. We even organized several "construction" parties for our friends. By the end of the first summer, the height of the walls had already reached 2 m. Since we have frosts and snow in the North-West; the construction season usually ends in October. We pulled a large piece of tarpaulin over the walls, and the house went into winter hibernation.
Additives to construction mixture
The construction of an adobe house is carried out from a specially prepared adobe mixture
The construction of an adobe house is carried out from a specially prepared adobe mixture. The solution is prepared from clay, sand, straw and water. But first of all, you need to find out the percentage of fat content of the clay. To do this, you can submit the clay for examination, or you can experimentally find out the fat content of the building material.
Building a house from adobe with your own hands
So, clay in several containers is mixed with sand in different proportions (1:0.5; 1:0.3; 1:0.25). Add water to the bulk mixture until a plastic mass is obtained and roll into balls. The resulting elements are dried for 1-2 weeks. At the same time, they observe how smooth the balls remain and do not crack. The optimal mixture is considered to be a mixture of clay and sand, the ball of which does not lose its shape during the drying process, does not crack or crumble. In addition, this ball must remain intact after being fired from a height of 1 meter or more.
The following raw materials are used as additives to the adobe mixture:
- Cutting dry straw or flax fiber. This component acts as reinforcement and makes the clay blocks/walls strong and durable. In addition, adding straw to the mixture makes the adobe lighter.
- Lime. Allows you to increase the strength of the blocks and protects the finished walls of the house from rotting, blooming, etc.
- Cement. You can add no more than 10% of the total mass of the mixture in order to make the blocks more monolithic.
- Fire retardants and plasticizers will make the mixture more pliable to work with. Although the clay adobe composition is already quite flexible in work.
Disadvantages of an adobe house
Construction from adobe mixture will take a long time, since walls can only be mounted in dry and warm weather
With all its advantages, building an earthen house also has a number of disadvantages that cannot be ignored. The main ones are:
- Seasonality of house construction. Construction from adobe mixture will take a long time, since walls can only be mounted in dry and warm weather. In this case, you first need to prepare the required number of blocks if the house will be assembled with your own hands using brickwork technology.
- It is also worth considering that clay does not like moisture. Therefore, the finished building will have to be additionally protected with exterior finishing.
- And be sure to keep in mind that adobe (a mixture of clay and straw) is of interest to rodents. To protect the house from uninvited guests, the lower part of the building to a height of 1 meter from the ground is covered with mesh and plastered with acrylic-based plaster. Such a barrier will repel rodents.
Requirements for the material and its preparation
The required amount of medium-fat clay is prepared in the summer and allowed to sit in the cold in winter - this will seriously increase the strength of the material. It is not recommended to use freshly collected clay. The fat content of the clay should be close to the average level. The amount of sand is selected experimentally to bring the fat content of the composition to the required limits.
After receiving a sample of the mixture (sand plus clay), a small ball (up to 5 cm in diameter) is formed, allowed to dry completely and thrown down from a height of human height. If the mass is of high quality, then the ball will not crack and will not break. The straw is taken from the August harvest, and it is also allowed to rest and dry well. Damp straw cannot be used for construction - it will rot.
