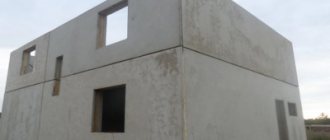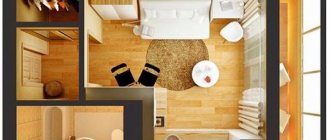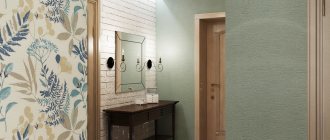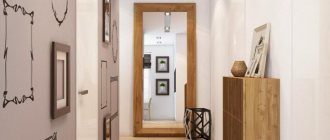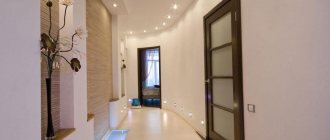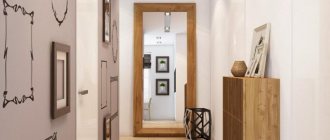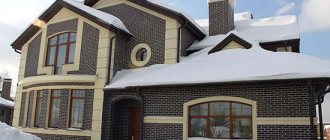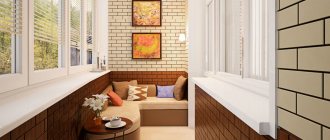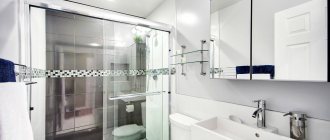Many owners of apartments in a panel house know what a complex and responsible task it is to design a hallway, and especially with a standard layout. It is important to make the corridor not just functional, but also cozy, because the owners of the house and their guests see this room first when entering the home.
A narrow space at the front door is not a “sentence”, but an opportunity to embody ideas.
Next we will talk about possible options for creating an attractive and comfortable interior for the corridor in a modern apartment.
A small part of the narrow corridor, which serves as a hallway, can also be decorated with dignity.
Tips for creating a spacious hallway interior
Owners of small apartments during renovation work are in most cases puzzled by the problem of choosing an interior and decorating a small hallway. Agree, it is quite difficult to do something unique and elegant when there is practically no space to place furniture. However, a modern approach, as well as the availability of the required materials, make it possible to equip even a small room.
Visual reference points for certain household items are necessary - an important point in arranging a corridor.
Techniques and ideas for increasing space in the hallway
If you don’t want to do complex work, we can suggest using a combination of finishing materials, which will make the room visually more spacious. To achieve this goal, experts recommend choosing light-colored finishing materials for walls.
Paintings that will enliven the monotony of the walls in a long room and create color accents on the light spots of the space are appropriate here.
Note! For maximum ease of work, you can give preference to wallpaper. Today, the assortment offers various three-dimensional designs, due to which the effect of depth is created in the room, after which your previous hallway will visually become larger.
It is also necessary to use lighting correctly. In the case of well-placed lighting fixtures, it is possible to create a spacious effect.
In the modern style of interior design, you can choose posters framed in backlit glass, which is very convenient for darker rooms.
Choosing a color
Light bright colors of the interior composition give the corridor originality. You shouldn’t be afraid of rich shades in decoration, although they need to be used correctly: no more than two or three different colors in the design of one room.
There are color combination tables that help achieve harmony in the interior color scheme. To ensure that the combination of shades is correct, you can use this tip.
For example, if the corridor is decorated in lilac color, it is better to choose white furniture for it. You can use brown furniture modules in combination with turquoise wall decoration. Various green shades should be used with caution. Green color in a large room gives the space solidity. In a small hallway, finishing elements in pistachio color look better.
Walls are often painted in a soft contrast of two shades. In this case, the lower part and vertical structures are painted or covered with wallpaper of a darker color, and the main part of the surfaces is painted in light colors. It can be a fashionable Scandinavian or Japanese style in black and white. Ceiling beams, wall consoles, doorways are finished in wenge color or covered with stain until almost black colors are achieved, dazzling white walls are framed with black lines (the interior turns out to be strict and sophisticated).
Secrets of properly finishing the walls of a long corridor
If a mistake is made in choosing the required materials for finishing, this can cost you quite a lot. In some cases, it is even necessary to remodel the interior, spending large sums of money on replacing impractical materials. It is not advisable to choose dark colors for decorating the corridor because such a technique gives the entrance area a peculiar gloominess. It is best to use special wall panels in light colors for wall decoration. In addition, you can choose an artificial stone, which differs:
- long service life;
- good practicality;
- affordable cost.
It is necessary to divide the corridor into zones using a combination of finishing materials for the floor, walls and ceilings.
For a long corridor, you can try to combine several finishing materials, so you can look online at real photos of the renovation of a corridor in an apartment in a panel house, which will help you choose a design idea for yourself.
It is important to create different levels of lighting on the ceiling and walls.
Design and photo of the hallway after major renovation
When undertaking a major renovation, take into account the degree of transformation of the room. Usually this is a radical modernization without redevelopment, with the exception of widening or moving doorways on a secondary wall (the load-bearing ones are not touched). This will significantly refresh the design of a narrow corridor in a nine-story panel building or a 5-story Khrushchev building. It is quite possible that specialized companies will have to be hired to carry out some work, but they guarantee quality and adherence to technology.
With the help of high-quality finishing materials and interior design rules, you can achieve a significant improvement in the functionality and presentability of this room.
The hallways of panel houses are most often a long corridor or a small passage space with several doorways. They usually start with replacing doors in order to install all the same ones or made in the same stylistic key. This will entail large expenses, but they will not need to be replaced for 10-20 years.
It is necessary to select practical materials that are resistant to frequent cleaning and washing using special substances.
Advice. When choosing a door leaf, pay attention to mirror and glass inserts, which significantly change the appearance of the entire hallway. If there are mirrors in the interior doors, then you can do without a functional attribute of any hallway.
Before choosing facing materials for the interior of the hallway in a panel house, you need to resolve the issue of hidden communications. Open sewer and water pipes are repeatedly useless; they spoil the appearance of the room.
When choosing a specific style, you should adhere to color combinations and surface structure of products that can create a finish at a high aesthetic level.
It is better to change them to plastic ones during the renovation of the kitchen and bathroom, so that the old rusty pipes do not become leaky after the renovation, then hide them:
- In a niche specially designed in the wall;
- Behind hollow baseboards;
- Behind the decorative side.
It is also recommended to replace the electrical wiring and think through the lighting design of the entire apartment and a separate hallway in order to compensate as much as possible for the lack of natural light. At the same time, install built-in lighting in the built-in cabinets; you can add LED strip along the perimeter of the ceiling and along the baseboard along the corridor.
When selecting materials, you need to focus on durable, environmentally friendly samples, without toxic emissions, with high levels of mechanical, chemical strength, and wear resistance.
You can't do without replacing the floor covering. Pre-leveling may be necessary. Modern self-leveling mixtures eliminate many defects, including crudely made DIY screeds. On an ideal surface, you can lay luxury tiles, parquet, laminate or make a self-leveling polymer floor.
After completely replacing the wall cladding, think about the decor.
Instead, all attention can be drawn to original shaped furniture or a mirror in an unusual frame. If you decide to widen the passage to the hallway or zone the hallway using partitions, decide what material is best to make them from:
- Stained glass;
- Drywall;
- Natural wood;
- Composite materials.
This is the minimum that will transform beyond recognition the previous interior of a narrow corridor in a panel house, which serves as a hallway.
See alsoDesign of a three-room apartment in a house of the “p44” type.
Proper arrangement of furniture in a long hallway
If you are the owner of a corridor with a non-standard layout, then the best solution for you will be to individually order furniture. The main thing is to correctly calculate the free area of the room so as not to clutter it with unnecessary things. We recommend paying attention to wardrobes with sliding doors - they help to seriously save space.
If you need to place a wardrobe in such a corridor, you should give preference to a wardrobe with sliding doors.
Ceiling materials
According to the designers, the choice of material for the ceiling in the hallway is not much different from the design of this part of the room in other rooms of the house. Here you can completely rely on your taste preferences, however, do not forget about your own financial situation.
When arranging a hallway, you can use types of ceilings such as suspended and suspended ceilings, or finish the ceiling.
Tensile structures are a good option for this room, such as the interiors of hallways in country houses in the photo above.
A suspended ceiling is suitable for rooms with high walls, since its installation will take up 10 cm of the hallway height.
Finishing of the ceiling can be done in such ways as painting, whitewashing, wallpapering, decorative plaster, and ceiling tiles. Such ceiling materials are not recommended for use in interior design of hallways in panel houses.
An important point when designing a hallway is its lighting. Almost always, this area of the house is the darkest, and therefore requires high-quality and good lighting.
The best option would be spotlights, which can be placed on the ceiling in a row or laid out in the form of certain geometric shapes.
Design of a narrow corridor in a panel house: redevelopment
In this case, maximum attention should be paid to the color scheme of the room. For a narrow room, it is recommended to make light walls and floors, but the shades must be distinctive. For maximum improvement, you can remodel. The best option is to make one whole room out of two rooms, or divide it into zones using a plasterboard partition. But this is despite the fact that you are designing a corridor in a panel three-room apartment of a nine-story building. Also now popular are built-in niches, which were previously storage rooms for us. This is practical and profitable, because quite a lot of space is freed up.
If a narrow and long corridor ends in a dead end, you cannot place a mirror opposite the entrance: this will visually lengthen the space even more.
Key Features
In all the photos of the hallway in Khrushchev, you can see a standard picture - narrow corridors, small space, inconvenient shape. The easiest way to solve the problem is with the most obvious solution, choosing a minimalist style.
By purchasing fewer items with greater functionality, you will not only be able to visually expand the space, but also not forget about the efficiency of use.
Straight open shelves, small decorative decorations and dark wallpaper should be avoided. Give preference to light pastel colors.
The main methods by which you can adjust the size of the hallway include zoning, proper lighting and interesting decoration.
With the help of such a design solution, the room will seem more spacious and lighter. Doors can also be replaced with arches.
Layout of 3-room apartment P-3
Buildings of the P-3 series are recognized as the best in terms of operation and layout. “Treshki” of this series began to be built in the 80s. Over time, this series was improved, and the P-3M, P-3MK Flagman, and P-3/16 projects appeared.
P-3 houses are equipped with three-layer hinged panels and are characterized by good heat and sound insulation. Three-room apartments have a convenient location of the premises. There are balconies, a spacious kitchen and isolated rooms. There is a smoke removal system. Since 2002, double-glazed windows have been installed in such apartments. The houses are sold fully furnished. Almost all internal partitions are load-bearing.
The ceiling height in the apartments is 2.64 m. The total area of 3-room housing is 74-86 sq. m. m, kitchen – 10 sq. m.
Kids room
The children's room needs to be made multifunctional, moderately colorful, bright enough, and spacious. When choosing wallpaper, give preference to washable ones, as children adore various types of art, especially wall painting.
The theme of the interior can be different, be guided by the taste and preference of your children.
For decoration, use a variety of accessories and items related to the hobbies of younger family members and consistent with the overall style of the room.
How to decorate the floor?
If an expensive wood-look laminate flooring with high abrasion resistance is installed in the hallway, nothing needs to be changed. Light wood decor is an ideal solution for small hallways in Khrushchev.
When replacing your flooring, pay more attention to new materials. Porcelain tiles are an alternative to more fragile tiles. It is almost not worn out by the soles, but there is a problem when cutting. It requires waterjet cutting, and you have to turn to specialists (a tile cutter for ceramic tiles will break).
Preferences for color and texture for tile materials in a narrow room:
- artificial marble (imitation porcelain stoneware does not wear off like natural stone);
- cut texture of light wood with dark veins (very practical, debris brought on the sole of a shoe is less noticeable);
- tiles with contrasting patterns;
- mosaic laying of different color variations;
- ceramic tiles or porcelain tiles imitating natural materials - sand, broken stone, large pebbles;
- self-leveling floor with “pebbles” filled with polymer.
You can do the installation yourself, significantly saving on repairs. And it is better to entrust cutting tiles to those who have the appropriate tools. It is advisable, like the ceiling, to lay the tiles diagonally.
Style selection
To make a stylish and attractive renovation in a panel apartment, you need to choose the optimal design style in advance. There are many trends in design that differ in the materials used, decor, color palette and other features. They are suitable for apartments in various buildings.
Do not overload the premises with bulky furniture or a large number of decorative elements. It is advisable to use simple and airy objects that create a light and pleasant atmosphere in any room. The competent layout of the nine-story panel building allows any designers’ ideas to be realized. It is recommended to take unnecessary things to the dacha or simply throw them away.
Lighting
Lighting at the entrance is subject to certain rules. To create a harmonious lighting system in the corridor, use the following tips:
- Combine main lighting with additional lighting;
- Highlight the most successful design solutions with light;
- Combine warm light with light interior colors;
- Place mirrors so that they indirectly diffuse the light, making it softer.
For suspended ceilings, it is best to use spotlights and LED strips. When the ceiling has regular plaster, you can diffuse the light using compact lamps arranged in a checkerboard pattern.
Entrance hall with an area of 11 square meters
This is already a spacious hallway, almost a room.
But the mentality of the last century turns space into a familiar dark, dull zone. A furniture industry product called a “hallway” is squeezed in here. The problem is that a standard hallway with an area of 7 to 11 square meters is a narrow small corridor into which the doors of the rooms, kitchen and bathroom open. The “hallway” set makes it even narrower and more boring. When designers insist that outerwear should be in the closet and not spoil the interior, they mean the spacious halls of modern luxury apartments.
Black set for a bright hallwaySource decorationinfo.ru
You can take advantage of the long space for compact storage. A bench-chest or bench-shelf along the wall will collect the shoes of all family members. A wardrobe will fit at the end of the corridor. The space can be divided by L-shaped cabinets with a mezzanine shelf. You will get a shoe changing area at the very entrance, an area with a hanger for outerwear, where a large mirror is appropriate, and an area for which a rational housewife can easily find a use. Near the doors to the bathrooms you can make a narrow cabinet for storing mops and detergents.
Rich blue in the hallwaySource rehouz.info
The 11 square meter hallway has space to store even a bicycle. A mezzanine cabinet for other seasonal sports equipment can be placed along the ceiling. Mezzanines across a long corridor visually move the walls apart.
Hallway in country styleSource prihozhaya.guru
Design in a classic styleSource designmyhome.ru
Finally, a long, empty hallway wall is a great place for a home gallery. Here you can find photographs, a collection of paintings, embroidery and macrame, children's crafts and drawings. A simple long drawing board will save the wallpaper in the living room. Home “designers” may not realize that stylish interiors and little artists are incompatible.
How wide should the passage be in the hallway? You need to think about what items will sometimes need to be carried along this passage. It could be a stroller, a table or a bicycle. In an emergency, an emergency medical technician will have to carry a stretcher with a sick family member. Therefore, the passage from the apartment does not need to be blocked by a closet.
Mirror in a beautiful frameSource legko.com
Hallway design ideaSource pinterest.com
Decorating the hallway
Plants in the interior are perfect for any decor.
Each hallway turns out to be unique thanks to the use of decorative techniques. Take advantage of the knowledge and skills of professionals to arrange your own home. Let's consider several options:
- Combine no more than three tones in one space, and it is better to use two textures, but radically different ones. For example, combine matte surfaces with glossy ones, and glass with metal;
- Do not mix styles of different moods, such as country and hi-tech;
- Try to ensure that only one element of the hallway catches the eye, in color or design, while the rest of the details are in the same or similar colors;
- For dark hallways, install interior doors with glass inserts through which natural light will pass.
Paintings can also be selected to suit any interior.
Decor: necessary or not?
In small rooms, decor is given a minimum of space - not a single large-scale painting will look impressive in a small space.
Therefore, if you still want to decorate the walls and give the room originality, it is better to give preference to small paintings with unobtrusive images or frames with photographs from the family archive.

