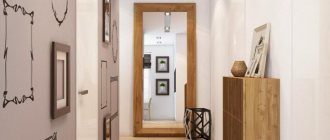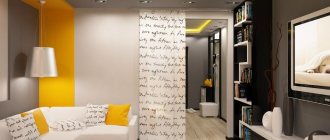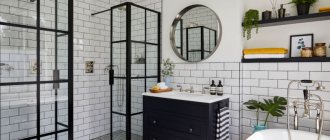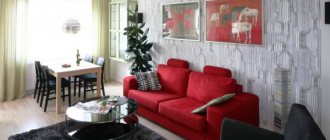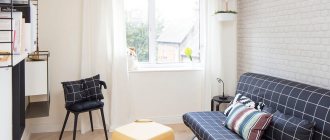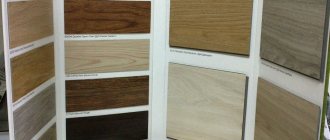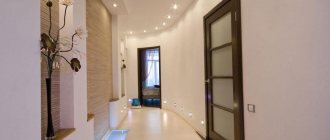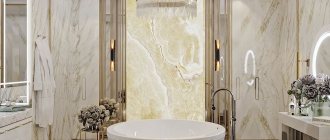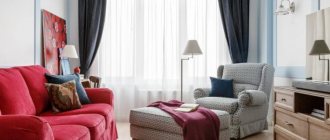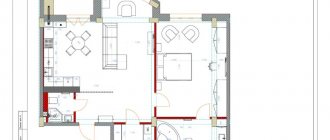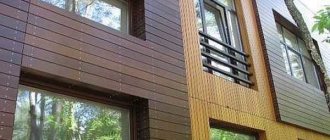Can a hallway in a Khrushchev-era building be called a spacious room? Easily! You just need to try to arrange it well, and “one by two meters” will no longer seem like a problem area. Various photos of the hallway in Khrushchev show hundreds of layout options for a narrow but functional room.
The target audience is lost among the many ready-made solutions, so when arranging the hallway area you have to be guided not by pictures, but by rules.
Brief overview of the article
Arrangement concept
Instead of spending a long time choosing a shoe rack or a mirror for the future interior of the hallway, it is better to first draw up a plan for arranging the room itself. Experienced designers recommend observing:
- Light background;
- Wear-resistant materials;
- Minimum products;
- High quality lighting.
Adherence to these rules does not prevent you from creating classic and modern hallways in Khrushchev. In particular, we are talking about style. Although it must be admitted that the modern direction, in contrast to its classical counterpart, is more characterized by minimizing details.
Entrance hall in Khrushchev - features of interior design
Since hallways in Khrushchev-era apartment buildings typically have a small area, non-standard or narrow shape, the issue of arranging this room should be taken seriously. When you enter such a room, you will not find enough space in it, and it is very problematic to meet several guests here at the same time, because taking off your outerwear and taking off your shoes in such an area is at least inconvenient for even two visitors. In addition, due to the close contact of the corridor with other rooms, there is a risk of various types of street pollution entering them.
To solve the issue of arranging hallways with a small area, as a rule, a redevelopment method is used. The narrow shape of the room is adjusted by zoning with various pieces of furniture and finishing materials.
In the case of creating an interior in a hallway of a non-standard shape, it is customary to use various lighting fixtures and mirrors, which perfectly create the effect of increasing the space and distract attention from the flaws in the shape of the room.
Light background
Thematic space is often compared to the calling card of a home. Indeed, the hallway is the first place that catches your eye when entering the apartment. If the background of the hallway is dark, then it will turn into a corridor to the basement, where no one wants to go down. Therefore, the walls and ceiling inside a cramped hallway should be light in color:
- Grey;
- Marble;
- Cream;
- Beige;
- Sand;
- Lemon, etc.
It is advisable not to use cool colors like blue, because... they suppress the feeling of cheerfulness. The thematic range is more typical for the bathroom and bedroom.
Dark products, including furniture and the front door, look very advantageous against a light background. The bright interior of the hallway in the Khrushchev-era building visually seems spacious. This effect is enhanced by 30-40% if the flooring is also light. Moreover, it is not necessary to maintain each plane in the same color. The walls can be warm in color, and the ceiling and flooring can be neutral.
Finishing materials
When choosing materials for decorating the interior of a Khrushchev-era hallway, you should abandon plasterboard, plastic panels, and decorative stone on the walls in favor of paintable wallpaper, non-woven or vinyl. It is better to use natural, “breathable” materials.
Walls
When decorating walls, it is worth noting several points regarding what materials are best to decorate them with:
- vinyl or non-woven wallpaper is the most practical option for corridor wall covering, because if they get dirty, they are not afraid of wet cleaning, unlike paper ones;
- bamboo wallpaper is a practical, natural material. They are durable (service life reaches 10 years) and are able to create an original design for even the smallest hallway. The only drawback can be their high cost. Below is an example in the photo of how a hallway with bamboo wallpaper was renovated;
- wallpaper for painting - have a variety of textures, and the shade for this coating can be chosen depending on desire and in accordance with the rest of the interior;
- liquid wallpaper - is a cellulose powder with a dye and a special binding base. They create an original coating; their repair in case of surface damage is very simple.
Since the renovation of the hallway involves the use of materials with high performance properties, in addition to those listed above, it is recommended to use metallized wallpaper, linkrust, and glass wallpaper. Interior with similar wallpaper in the photo below.
Plaster, decorative stone, tiles, plastic or wooden panels are highly practical, but they are not suitable for finishing a small and narrow hallway, since during installation they take up scarce centimeters of space and make it heavier.
Floor
The floor in the hallway of a Khrushchev building should be covered with durable, moisture-resistant and easy-to-clean material. These requirements are best met by ceramic tiles, linoleum, and laminate with a high strength class. Today there is another type of wear-resistant coating - PVC tiles. It has the same qualities and varied designs as ceramic tiles, only lighter in weight and warmer to the touch.
Laminate looks expensive and will decorate the interior of any hallway, but the high strength class of this material is quite expensive. Therefore, in order to create a stylish design, while at the same time saving on coverage, they often use a combination of floor coverings - tiles are laid at the threshold of the front door, where the floor is most susceptible to contamination and moisture, and laminate is laid in the rest of the corridor. Interesting ideas and renovation of the hallway flooring are in the photo below. The area of the hallway of a Khrushchev-era building requires little material, so covering it with material, even at a high cost, will not cost that much, but the appearance will change for the better.
If the flooring of the hallway is taken out of its boundaries and continued into the kitchen or living room, the room will visually expand.
Ceiling
The best option for finishing would be a suspended ceiling. It will hide any unevenness on the surface, and the gloss will have a mirror effect and add depth to the hallway. When using plasterboard, you can build a multi-level ceiling, but at the same time it will hide 10-15 cm from the ceiling height. The simplest option for ceiling covering is painting with water-based paint. But, for this, the ceiling must be perfectly flat. If you use wide ceiling plinths, the small hallway in a Khrushchev-era apartment will visually stretch upward.
Sometimes the ceiling is covered with decorative plaster. This design, when finishing the walls with the same material, creates the impression of a single space, which allows you to visually expand the boundaries of the room in width and height. The photo below shows the renovation of the ceiling and walls of the hallway with a plastered surface.
To ensure that a small ceiling does not constrain the room, it is recommended to dismantle all mezzanines located under the ceiling, which were widespread in the old days, and increase the height of the interior openings.
Limited furnishings
Standard furniture sets are becoming a thing of the past. Therefore, it is customary to use a floor hanger for outerwear with a shoe cabinet in a classic style. This is not so bad if the hanger does not interfere with anyone, which by default is impossible inside a cramped hallway. It is better to leave the corners free and store shoes inside a shoe chest that runs along the wall.
This chest of drawers has several open-closed shelves or compartments with hinged doors. Also, a narrow hallway in a Khrushchev-era building suggests using a themed piece of furniture along with a bench (so you can sit while changing shoes) or inside a closet that replaces a floor hanger.
But to maintain free passage, the most convenient solution is to minimize the details. This solution offers:
- Arrange a niche along one wall for shoes and outerwear;
- Hang a vertical mirror opposite the niche, occupying 1/3 of the wall;
- Mount one or two lamps;
- Place a doormat.
The result is a hallway in a modern style. Wallpaper with patterns, a laconic frame for a mirror, and lamps in the Art Nouveau style will help turn the latter into neoclassicism.
Accordingly, the usual classics welcome as many vintage and woodland products as possible. These products can be replaced with analogues whose profile imitates wood.
Furniture for a small hallway
It is not worthwhile to furnish several squares with a large number of objects. Often, designers are sure that one long closet with blank doors in such a room will be a failed idea.
They recommend open hangers and cabinets under the mirror.
Photo: Instagram small.flat.ideas
Photo: Instagram small.flat.ideas
Ideally, these will be transformers: a mirror with a hidden cabinet or a banquette with a built-in drawer, with wicker baskets in the cells.
Photo: Instagram small.flat.ideas
Photo: Instagram small.flat.ideas
Organize storage space under the ceiling. Long closed shelves in neutral colors are suitable. To prevent them from cluttering the upper part of the room, do not get carried away with the depth - 40–50 cm is enough.
But if you really want to, you can also make a cabinet (a strict, laconic or more free version - with open corner shelves). Placing it along one of the walls, either decorate the second with mirrors or make it glass to compensate for the lack of space.
Photo: Instagram small.flat.ideas
Photo: Instagram small.flat.ideas
This closet will fit absolutely everything you need: a shoe rack, clothes hangers, shelves for hats, bags and other accessories. At the same time, the doors will protect from visual clutter, which is especially important for microscopic rooms.
Photo: Instagram small.flat.ideas
Photo: Instagram prosto_madam
An inexpensive but worthy alternative to facades is minimalist curtains made of thick material. They look elegant and at the same time cozy.
Photo: Instagram small.flat.ideas
Heavy curtains block shelves and hangers not only to save money. They are used everywhere as an interesting design technique.
Additional recommendations
The mirror inside the hallway allows you to put yourself in order and also reflects light. Therefore, a large transparent base contributes to visual spaciousness.
Niches and a wardrobe with sliding doors when open save more space than their counterparts with hinged doors. The fact is that the latter cannot work in the same plane.
Often the hallway in a Khrushchev-era building demonstrates only three colors through the background and furniture. It is simply necessary to create a focus of attraction in such an atmosphere. To do this, you can hang a colored picture near the mirror or install a seat in the form of a bright rectangular pouf.
Note!
Modern hallways: 120 photos of the best new designs and decorations
Hallway furniture: review of new models, recommendations for choosing and combining color and style (80 photo ideas)
- Hanger for the hallway - which one to choose? TOP 100 photos of new designs
Furniture for a narrow hallway
A narrow hallway in an apartment can be arranged comfortably if you arrange the furniture in one line. The best option for storing clothes for such a corridor is a wardrobe. Sliding doors with hidden fittings save space, and if they are mirrored, they increase it. Illuminated cabinets zone the hallway space, highlighting an area for storing clothes. The recommended width that a sliding wardrobe should have is no more than 40 cm.
For a too narrow hallway, the closet can be replaced with a regular floor or wall hanger.
If there is a free corner in the hallway that allows you to place furniture, you should put a corner wardrobe there. It won't take up precious wall space and has the same capacity as a regular cabinet or more. In the photo you can find original ideas for sliding wardrobes.
In addition to the storage system, the hallway should have a shoe rack or cabinet, the set of which includes it. It is recommended to place a tall and narrow shoe rack. A sliding wardrobe, just like cabinets or chests of drawers, can be made to order, made built-in, that is, without a back or side wall - this will also save space near the wall. Furniture with glossy fronts adjusts the room in a similar way to mirrors.
Photo of hallway design in Khrushchev
Lighting
When making renovations in an apartment with your own hands, you should not miss the placement of lighting. It is worth considering that the interior of the corridor is quite dark and there are no windows, so it is important to equip the lighting fixtures correctly so that the light from them falls on the entire space of the room.
Various lamps should be used to illuminate the corridor.
And in order to increase the size of the room, you need to arrange them correctly:
- for a hallway with an area of 3.5-4 square meters, you need to use wall lamps, the lighting of which will be directed upward;
- It is advisable to use lighting with one direction for narrow corridors;
- if you use lighting devices with diffused and reflected lighting, this will visually increase the volume of the room;
- It is important that the lighting and lamps harmonize and fit into the overall design of the room with an area of 3.5-4 square meters.
In order to do everything correctly, you can look at the photo with options for the location of lighting devices in the Khrushchev corridor.
Design Features
- Minimalism, loft and hi-tech styles should prevail. The room should be comfortable, practical and convenient, without frills, but demonstrate the character of the home and its owners.
- Few decorative elements are used; unusual decoration and furniture are used for design.
- It is not recommended to use protrusions, niches, shelves, drywall and other massive structures, as they will take up all the space. It is better to use a storage system in the form of a cabinet, cabinet, or rack.
- Each corner must be functional and thoughtful, meet all modern requirements, be used for its intended purpose, and not remain unclaimed.
- Proper redevelopment will allow you to expand the corridor or make it part of other rooms or the kitchen.
- The hallway is deprived of natural light; this deficiency must be compensated for by a sufficient number of lighting fixtures. It is advisable that they be located on the ceiling in the form of point diodes, or attached to the wall (sconce) for maximum space saving.
Mirrors are used to visually expand the space. The mirror surface can be not only on the walls, but also on the ceiling in the form of a glossy stretch film, and on the floor as polished tiles.
Redevelopment of Khrushchev - cost of approval.
The cost of coordinating the redevelopment of an apartment in a Khrushchev-era building depends on many factors, but primarily on the type of work planned, as well as on the district where the house is located and its type. You can find prices for the most common cases here. To clarify the cost of approval of your redevelopment, please fill out the appropriate form, contact us by phone or send a request by email
Repair in a narrow corridor. Step-by-step instruction
When renovations are planned in a narrow corridor, you first need to remove all furniture and decorative elements. Since space is already very limited without them, it is recommended to free it up as much as possible. You also need to think about whether redevelopment will be carried out, and choose suitable materials.
You can use the general step-by-step instructions:
- Repairing the corridor begins with ordering the entrance and interior doors, if you plan to change them too. First, an opening is prepared for them, and then everything else is done.
- Dismantling old finishing. Everything needs to be removed: from the ceiling, walls and floors.
- Work with electrical wiring. If necessary, all wires must be replaced. Also, if necessary, you can add new ones when you need to connect additional sockets or switches.
- Work with doorways. They need to be leveled and plastered.
- Ceiling finishing.
- Wall decoration.
- Preparing the floor for laying flooring.
- Door installation.
- Laying flooring.
Since the corridor is a relatively small room, this is where you can practice developing your own repair skills. In addition, if you can’t do the job yourself, hiring a crew won’t cost much, even when you have to redo something.
