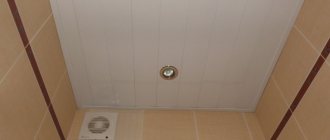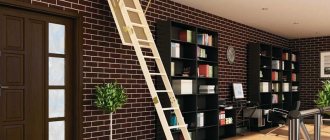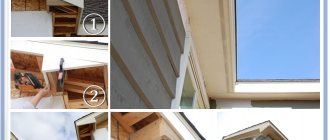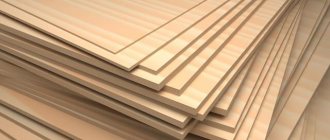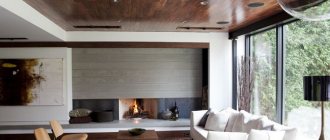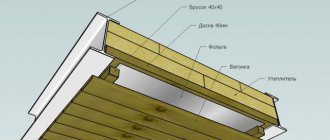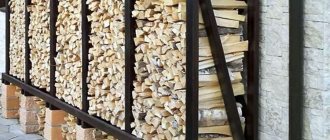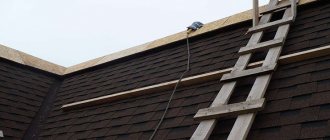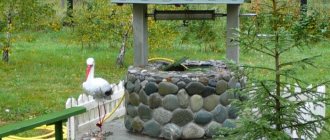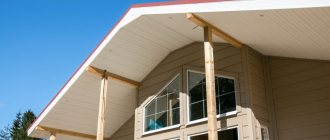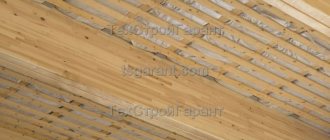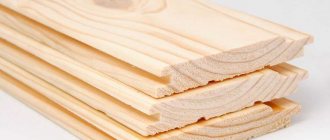The porch is the place from which a person enters his (private) home. As a rule, this place is always equipped with steps that require protection from precipitation. To protect this place, it is enough to make a canopy (canopy). The degree of protection depends on the design of the visor and its area. For the protection to be effective, the area of the canopy must completely, or even with a margin, cover the area of the porch with steps.
Do you need a canopy over the porch?
A canopy, or, as it is also called, a canopy, is a simple structure erected over the porch. To build it, a strong frame must be made, which is securely attached to the wall of the house or installed on special supports. The top is covered with roofing material. A building that does not have a canopy has an unfinished look. But the main purpose of the canopy is to protect the door and porch from the effects of rain and snow.
In addition, thanks to the canopy, you don’t have to worry about water dripping unpleasantly onto your head during bad weather. Once under the canopy, you can fold your umbrella and calmly enter the room. In addition, if in winter moisture accumulates near the threshold, then during severe frosts ice will form there, on which it is easy to slip and injure your limbs. In summer, the structure serves as protection from direct sunlight on the front door. Thanks to this, the paint will not fade and the handle will not heat up under the scorching sun.
Types of structures
In accordance with the configuration of the slope, wooden canopies can have the following designs:
- simplest flat;
- in the form of a gable surface;
- atypical three-slope shape;
- in the form of an arch or tent.
In addition, their design can be open (without side walls) and partially closed, that is, with fences on the sides. The latter design provides good protection of the porch area from wind, precipitation and summer heat. The dimensions of the canopy are determined by the chosen version of its design and the preferences of the home owner.
In general, its height should correspond to the average height of a person (so that he can sit quite comfortably on the entrance platform). In this case, the roof slope angle is selected somewhere in the region of 25–35 °. When choosing the width of a structure, it is usually assumed that it overlaps the doorway with a margin, that is, it is about 60–65 cm wider than it.
Canopy requirements
Before you make a canopy over the porch with your own hands, you need to learn the following rules:
- The material must be strong and withstand heavy loads caused by natural phenomena.
Polycarbonate canopy Source alstroy.kz
- Be careful with fastenings. To build a frame that is attached to the wall of the house, you will need about ten metal anchors. If you are planning a canopy more than two meters long, then you will need supports made in the form of racks. When installing support pillars, it is necessary to make a recess of at least one and a half meters and concrete it. You can begin further work only after the filling has completely hardened.
- The slope of the visor must be at least 20 degrees. The maximum slope is allowed no more than 50 degrees.
- In the place where the canopy meets the wall, it is necessary to install waterproofing.
- The canopy must have a drainage system for melt and rain water. To do this, you can use filling containers, a storm drain or a gutter.
- The length of the visor should be 60 centimeters greater than the width of the doors. On each side you need to set aside at least 30 centimeters.
- The width of the visor must be at least 70 centimeters.
- In order for the door to open comfortably and the canopy not to interfere, it must be raised to a height of at least 30 centimeters.
- When using thin roofing material, the sheathing must be made continuous.
- The canopy should be a complement to the overall structure.
The canopy complements the entire building Source bezgoroda.com
Important ! It is recommended to build a canopy along with the construction of the entire house. This way you can save significantly on your budget by using leftover building materials.
Types of visors
Before you make a canopy over the front door, you need to decide on the choice of material.
The canopy can be made:
- made of wood;
- polycarbonate;
- corrugated sheets;
- metal tiles;
- flexible tiles.
The strength and reliability of the structure itself plays a big role in the design of the visor. The frame is usually made of metal corners, pipes, and wooden blocks. If a lightweight material is used for roofing work, then an aluminum profile is also suitable for the frame. Canopies differ from each other both in the type of material and in the type of installation, design, size and shape of the roof.
Most often, the canopy does not greatly exceed the size of the porch, but there are cases when the canopy also covers the path leading to the entrance. Such options can be used in the summer as a terrace and spend your leisure time here. If you make the sides of the canopy closed, it will perfectly protect the entrance to the house from the wind.
Wooden canopy Source twoidvor.com
According to the type of installation, the structure can be divided into two types:
- Supporting . In this case, the canopy is made of heavy materials; they must be securely fixed. Therefore, before making a canopy over the porch, you need to take care of metal or wooden supports on which one side of the canopy will rest, the second should be attached directly to the wall of the house.
- Mounted . Such structures are distinguished by their lightness and simplicity of construction. Most often, such canopies are made to decorate the house, since they are not able to fully protect the porch from rain and snow.
Canopy over the front door Source v-dver.ru
How to make a canopy over the porch with your own hands can be seen in photographs of ready-made projects and choose the option you like. There is a wide range of canopies that differ from each other in shape and design.
The most popular installation options are:
- Shed roof.
This is a classic option that is still popular today due to its functionality and does not require much effort in installation. Even a person who has never known how to make a visor can cope with such a job. This roofing option is perfect for installing large canopies and terraces.
Slate and corrugated sheets are used for covering. The only thing you need to pay attention to is the angle of inclination. It should be sufficient so that snow or rainwater does not linger on the surface.
Shed roof Source www.kovkadom.ru
See also: Catalog of house projects with a terrace and porch.
- A gable or three-pitch canopy will decorate your home.
Tiles are ideal for the roof of such a canopy. Since the canopy turns out to be heavy, it is recommended to make supports for it. Support pillars made of brick will look beautiful.
The three-slope version is more difficult to implement, but despite this, such a canopy looks beautiful.
Gable canopy Source prom.st
- Semicircular canopy.
This form has been used before. Metal sheets were used for coating. Nowadays they cover the roof with modern materials, in particular cellular polycarbonate. The material is flexible and easy to install. In addition, such a visor looks quite original and presentable.
Since the design is very light, it is used in a mounted version. In this form, you can make both small canopies and much larger ones that cover the entire facade of the house.
- Shaped canopies, including dome-shaped canopies.
To create such structures, experience in construction is required.
Making curly visors is very difficult, but at the same time they are distinguished by originality and a non-standard solution. For the roof you will need materials that have special technical characteristics. Tiles, cellular or monolithic polycarbonate are perfect here. In this case, the canopies can be dome-shaped, polygonal, or have a concave roof.
Canopy in the shape of a dome Source dveri-termorazryv.ru
Features of bent frames
When installing a curved canopy over a door, you need to pay special attention to the degree of bending of the supporting frame profiles. Pipe bending machines allow you to bend metal workpieces within a fairly wide range, but you should not make an angle that is too large - bending the profile can lead to irreversible damage.
Pipe benders used for processing parts are equipped with a set of different-sized attachments that allow you to create the optimal bending angle. To process several parts that will be installed symmetrically, just one attachment is enough.
Material for making canopies
The lifespan of a canopy depends on what it is covered with. On the modern market you can find a variety of types of roofing materials. Before you build a canopy over the porch with your own hands, it is important to familiarize yourself with their characteristics and properties and only then make a choice.
Polycarbonate canopy
Today, this roofing material is in great demand. Polycarbonate sheets have a wide palette of colors, so they fit perfectly into any design of the main building. This material has many advantages:
- the sheets are transparent, which allows only partially creating a shadow on the facade of the house;
- wide range of colors;
- the material is lightweight, but at the same time has sufficient strength;
- easy to install on a structure;
- flexible, making it suitable for covering canopies of various shapes.
Polycarbonate also has disadvantages, among which we can note its weak shock resistance. It is more fragile than corrugated sheets, slate or tiles. It can easily withstand the weight of snow, but a broken branch will easily break it.
Colored polycarbonate is suitable for making a canopy in any building Source vorota-zabory-navesy.ru
Metal roofing
Metal tiles are a modern material that can be classified as classic, since several decades ago, tiles were one of the main roofing materials. But in those days it was too heavy and at the same time fragile. In modern production, metal tiles are made of a metal base and a polymer coating, which makes it reliable and durable. The advantages include:
- long-term use, at least 45 years;
- durable material;
- perfectly withstands the influence of the external environment;
- metal tiles are easy to install on the roof.
The disadvantage of tiles is their high cost compared to other roofing materials.
Metal tiles are in harmony with the main building Source idachi.ru
See also: Catalog of companies that specialize in the design and installation of small forms.
Tips for choosing a quality profile
Before erecting any structure, you should decide on the choice of material. When purchasing a metal profile or pipes, you should carefully inspect the workpieces to see if there are any cracks, cavities, sagging, inconsistencies along the seams, or a large number of dented and bent workpieces. When purchasing galvanized materials, it is advisable to check the quality of the coating - whether there are any peelings or sagging.
When purchasing, you must request a copy of the certificate and a receipt. It is imperative to ensure that the pipe wall thickness corresponds to that stated in the documents. You can’t make pipes in a garage on your knees, and there are no fakes, but you can come across poor quality material, so it’s better to buy in fairly large stores.
Video description
How to properly make a polycarbonate canopy, watch the video.
A canopy with a tiled roof is best done during construction work of the entire building. In this case, the remaining material will be suitable for the visor, which will allow you to make the entire roof in one design. Since the roofing material is not lightweight, it is recommended to build the canopy on support pillars.
Corrugated roofing
This material is not particularly original and it will not be possible to make the canopy decorative. But modern manufacturers have begun to produce profiled sheets with multi-colored coatings. A canopy made from this coating has a number of advantages:
- the roof is durable and withstands impacts well;
- the material is light;
- the roof is covered without much effort;
- low cost of material.
The advantage of corrugated sheeting is its ease of installation Source gidlestnic.ru
Drawing up a diagram
The choice of materials, complexity of manufacturing and installation depend on the configuration of the canopy. The following recommendations will help you decide on the design.
- Climatic conditions, the amount of precipitation in winter and wind load will affect the visor, so the safety margin is sufficient.
- The location of the building on the site, the presence of shading from trees and other objects, the height of adjacent buildings. The stability must be sufficient to withstand drafts and gusts of wind.
- Ease of maintenance and repair, because the structure is subject to wear and tear and will have to be restored.
- Purpose of the canopy: protection of the door in inclement weather, shelter for the terrace or gallery in front of the entrance.
Video description
In this video you will see several examples of the design of a wrought-iron canopy over the entrance:
Wave slate for awnings
This material was the most common a few years ago. Today it has lost a little of its popularity, but it is still used in roofing work. Wave slate has its advantages:
- the material is reliable and perfectly withstands environmental influences;
- such a roof is practically not heated by the sun's rays;
- Slate roofing will last a long time.
Despite all the advantages, slate also has disadvantages:
- heavy;
- sheets break easily;
- Due to the fragility of corrugated slate sheets, installation is difficult.
For a canopy covered with slate, you will need to install supports. Source garant-metall57.ru
Before making a canopy over the door from wave slate, you must take into account its weight, so the frame needs to be made strong, securely attached to the wall and taken care of the supports.
Wave slate can be replaced with analogues: plastic and euro slate. They also have similar waves, but at the same time weigh less and have a wide palette of colors that will look impressive on the roof.
Wooden canopy
For those who love wood products, it will be interesting to learn how to make a wooden canopy over the porch with your own hands. After all, this material has always been popular and still remains fashionable. These canopies are best suited for houses made of wood or with a similar design. The advantages of a wooden canopy are:
- environmentally friendly material;
- Truly decorative elements are made from wood;
- protects well from the scorching rays of the sun in summer;
- easy to install.
Wooden canopies look original Source viland-kovka.ru
Pipe bending methods
Straight door canopies are created quite simply - you just need to cut off the parts of the appropriate sizes using a grinder, and then weld the entire structure according to a pre-prepared pattern. After these operations, all that remains is to install the coating.
The installation of rounded canopies differs from the previous method in being more complex - it is no longer a simple wooden canopy over the doors or a straight metal structure. The main problem is the need to bend tubular profiles - and this is a non-trivial task. When bending a profile, two indicators need to be monitored: firstly, the bending radius, and secondly, symmetry relative to other structural elements.
For bending, two devices are required - ordinary river sand and a pipe bender, which can be manual or electric. It is not worth purchasing such a device for a one-time job due to its considerable cost - it will be much easier to rent. It is more difficult to work with manual devices - despite the presence of a lever, it will take a lot of effort to bend the pipe. To make the task easier, you should first warm up the profile using a gas burner or, if you don’t have one, a regular fire.
During processing, it may happen that the pipe is bent asymmetrically, despite preheating. The use of such a profile in the design of a supporting frame always leads to a distortion of its shape. To avoid such defects, before bending into the profile, you need to fill in river sand and close the part on both sides. The sand inside the pipe will give it greater density and provide a smooth bend.
When installing the supporting structure of the canopy, inexpensive metal products with a welded seam are most often used. Processing them with a pipe bender can lead to disruption of the integrity of the seam. To avoid this, the pipe must be installed in the tool so that the seam is on the inside of the circle - this will reduce the load on it, so the likelihood of damage to the part will be minimized.
Support material
The following materials can be used for support:
- Metal support post. It can be used in any design. At the same time, it will be more reliable, strong and practical. Such a support can be sheathed with any roofing material. For maintenance, it will be enough to coat the surface with a protective anti-corrosion agent or simply paint it.
- Wooden support posts. Suitable for houses built from similar materials or lined with wood paneling. But such supports must be regularly maintained by treating them with special substances. In addition, if the front door faces the sunny side, then the wooden pillars will quickly fail: they will become cracked or twisted.
Wooden supports look original against the general background of the house Source static.wixstatic.com
- Brick pillars . This is ideal for heavy structures. They can be tiled. The only downside is that they are difficult to make. Thus, construction will cost much more. To make the support more durable, metal reinforcement is installed in the center.
How to build your own canopy
After looking at the photographs with images of different types of awnings, you wanted to know how to make a canopy over the front door at the dacha, but you don’t know where to start. A few tips from professionals will be helpful.
The most basic stages of work are:
- draw a diagram and carry out calculations;
- build a frame;
- mount the frame on the wall and install supports;
- cover the frame with roofing material.
When making a diagram, you need to enter the required dimensions. Thanks to these figures, it will be possible to create an estimate to find out what budget will be needed to construct the visor.
When planning the structure, the following factors must be taken into account:
- Climatic conditions. In this case, the amount of snow that falls during the winter is taken into account. Ice formation on the roof surface creates a strong load, which requires the use of durable materials.
The shape of the canopy depends on climatic conditions Source vopros-remont.ru
Online calculator for pitched roof
This calculator will simplify the selection of materials for the rafter system and the final roofing covering, and will allow you to calculate the angle of inclination of the slope, the amount of sheathing and the size of the rafters.
Before making calculations, it is strongly recommended:
- Study the features of the rafter system for a specific roofing material. To a greater extent this applies to the sheathing. So, for bitumen shingles, the sheathing must be solid (the board can be replaced with sheets of OSB or plywood). For metal tiles, the lathing is installed taking into account the size of the wave.
- Check the reliability of the selected rafter angle and pitch. The program “Rafters 1.0.1.” will help with this.
Calculation results:
Roof angle: 0 degrees.
Basic rules and stages of construction
Before building a canopy over the porch, it is necessary to make a frame taking into account the weight of the roofing material. If polycarbonate or corrugated sheets are used, then reinforcement can be used for the frame. For metal tiles and slate, it is necessary to make the structure more massive. In this case, you will need wooden blocks or a metal corner measuring 10 centimeters.
The frame is mounted to the wall with bolts. The junction area needs to be waterproofed using film. If it is necessary to install supports, they are dug into the ground and concreted for reliability.
At the end of the work, the frame is covered with roofing material. It is attached depending on the type of material. To secure the polycarbonate you will need self-tapping screws and thermal washers. The end part of the roof is secured with a special tape.
When installing a canopy, you need to properly seal the seam between the structure and the facade Source stroychik.ru
It is also recommended to fasten corrugated sheets and metal tiles using self-tapping screws. Nails are used for slate. Knowing how to make a canopy over a porch with your own hands from a profile and take the work correctly and responsibly, you will create reliable protection for your front door that will serve for a long time.
Roof
The lightness of the profiled sheet (on average 5 kg per square meter) makes it an attractive material for arranging the roof of new country houses or those being reconstructed - the pressure of the finished structure on the foundation and walls in this case is minimal.
When installing corrugated sheets on the roof, you do not need to build a powerful rafter system. The high strength of the profile allows you to double the sheathing pitch, which makes construction based on corrugated sheets more economical.
You can fasten the material alone, without involving assistants in the process. The sheets have a significant area and are installed quickly and easily.
A roof made of corrugated sheets will become a practical and aesthetic protective element of any structure in the country, be it a country house or a garage.
