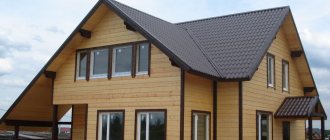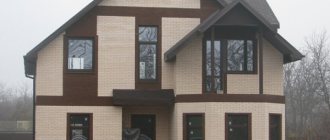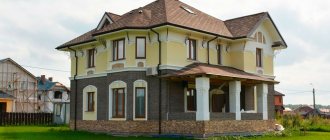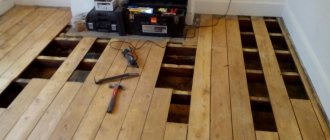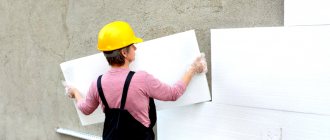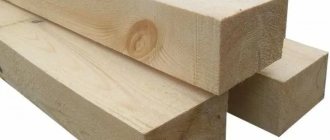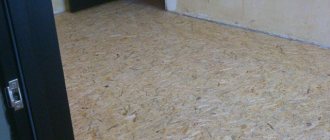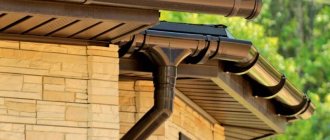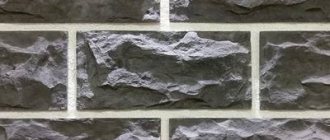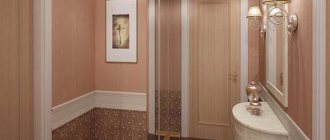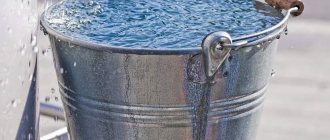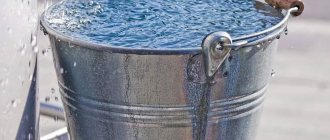As soon as the construction of a wooden house has been completed, a logical question arises: what would be the best way to sheathe the house from timber on the outside? It is necessary to choose a material that will allow the house to last for a long time. I also want the material to be not very expensive, but at the same time look decent.
There are several ways to use different materials to sheathe the outside of a timber house so that it looks attractive and the finish is of high quality. Among them:
- Wood cladding;
- Brickwork;
- Block house;
- Siding;
- Plaster;
- Use of other materials.
You can read more about each of the listed methods below.
Before asking the question “how to sheathe the outside of a house made of timber”, it is worth considering several factors.
- Wooden structures tend to shrink. This is all due to their moisture content. Therefore, you first need to let the house settle, and then start finishing. The wait is about 2-3 years.
- During this time, it will be necessary to insulate the facade.
Wood finishing
The outside of the house can be covered with natural wood. This will make the facade attractive and original. Among wooden building materials, lining is most popular. Larch, spruce or pine are used to make it. Lining is wooden planks with a tongue-and-groove locking connection.
The advantages of this method of cladding a house made of timber are as follows:
- Long service life;
- Ease of installation;
- Ability to hide any communications carried out;
- Good sound insulation and thermal insulation;
- Creating a pleasant atmosphere and comfort.
Lining allows you to significantly protect a house made of timber from atmospheric influences and other environmental factors. The cost of the material is low, which is also an advantage.
Timber splicing
Options for splicing timber
If the length of the walls of the house exceeds 6 m, it is impossible to use solid timber - products of such length simply do not exist. This means that the bars have to be spliced into a single whole. At the same time, it is important not to lose strength. This can be done using the technologies described above: in half a tree, on a root spike or on a dovetail. It should be noted that the first type of connection is the least durable, since each wooden element becomes twice as thin. The most reliable splicing is provided by the dovetail in all its variations.
We emphasize that any splices not made in the factory can be strengthened using metal corners, staples, clamps, nails, etc. In this case, you don’t have to worry about the strength of the connection for 30–50 years, but later it will weaken due to corrosion.
Brickwork
As already mentioned, you first need to wait until the timber house shrinks. This is especially true when facing a house with brickwork. In addition, this method requires a fairly strong foundation, since bricks will significantly add load to the base.
Advantages of brickwork:
- Keeps you warm;
- Does not allow sounds and noise to pass through;
- Provides fire safety;
- Easy and short to install;
- Increases the strength of the house as a whole and extends its service life;
- Gives the building an aesthetic appearance.
In the case of brickwork, it is worth thinking about wall ventilation. Otherwise, liquid condensation may occur between the timber and the brickwork, which will lead to rotting of the wood. The gap between the wall and the brick should be about 4 cm.
"Half a Tree"
The “half-tree” connection, as the name implies, involves cutting half the width of the beam. In the simplest version, they go at right angles, but to reduce airflow, the horizontal cutting line can be drawn with a slight slope. To enhance the reliability of the fasteners, wooden bushings are used, installed at the end of the cutting, as well as dowels and dowels. In the latter case, the length of the dowel must be calculated so that it penetrates at least three beams.
The “half-wood” technology is often used in house construction, but it should be kept in mind that the joints must be carefully insulated
Block house
It is a type of finishing made from wooden materials. Unlike lining, a block house resembles a log due to the convex shape of one of its sides.
In principle, a block house has the same advantages as lining. Beautiful appearance, high noise and heat insulation, long service life - these advantages can also be found in block house panels.
The only thing that may present any difficulty is installation. It consists of several stages:
- First, the surface of the walls is prepared. The timber is carefully examined for the presence of mold or fungus-infected areas. If any are found, they are sprayed with a special compound that also contains a primer, and then thoroughly sanded.
- After this, the walls are insulated, waterproofed using special hydrophobic solutions and the subsequent installation of the sheathing on which the block house panel will be attached.
- Each panel is properly prepared before installation and then carefully assembled.
After installing the block house panels, the facade of the house will become more aesthetically pleasing. The service life of the building as a whole will increase.
Dovetail
A type of tenon joint is the so-called “dovetail”. These are one of the most airtight, “warm”, and therefore popular locks for timber. True, it is also the most labor-intensive. In this case, both the tenon and the groove are shaped like a trapezoid, expanding outward. When docked, they form a strong, reliable unit that successfully withstands even the heaviest loads. By the way, dovetail technology is actively used in the furniture industry, in particular, in the assembly of drawers, which bear a high operational load.
Siding
Another way to sheathe the outside of a timber house. The siding panels are secured to each other using a specially designed latch and perforated nail edge.
The advantages of such panels include:
- Easy installation, allowing you to install the panels yourself;
- High strength indicator;
- Resistance to adverse climatic factors and natural processes.
- No sunburn;
- Low combustion rate.
The disadvantage of this material is its fairly heavy weight. This is explained by the fact that the siding is made of galvanized steel. Such material will need a fairly strong foundation that can withstand heavy loads.
There are several types of siding
- Siding made of vinyl materials. The most popular, since in addition to cladding the facade it can also serve as insulation. All thanks to its cellular cavities. Also, its mass is not so significant, which allows it to not load the foundation so much.
- Siding made of metal panels. Made from steel, zinc or aluminum. The mass is significantly greater than that of the first option. Mainly used only as cladding for houses.
- Siding made of wooden materials. It is not used as often, as it is more susceptible to moisture.
- Fiber cement siding. The main materials in production are fiber cement and rock fiber. The panels are characterized by increased resistance to climatic and natural conditions.
How finishing affects the heat and sound insulation of a wooden house
The outer cladding of a house is intended not only for the beauty of the facade, but also to retain heat and improve sound insulation. To prevent your home from being damp and cold, facing materials are selected that meet a number of requirements.
The finish must have low thermal conductivity. Any wooden board holds heat well. This property is related to the porosity of the wood. However, damp and dense wood increases thermal conductivity. Therefore, it is recommended to cover the finishing board with special solutions so that the wood does not get wet during precipitation and does not rot. When building a house, the moisture content of the timber should not exceed 18%.
Brick also has high thermal conductivity; the hollow and dense material retains heat well in the house. It also has excellent sound insulation qualities, their index is about 50-60 dB.
External cladding preserves usable space inside the house, provides additional thermal insulation, and creates a barrier to external sounds. Facade finishing does not allow the walls to freeze; it protects them from dirt, dust, temperature changes and an abundance of precipitation. Thanks to the external cladding, the house remains in good condition inside and out, while still having a beautiful façade.
Decorative plastering
Thanks to its breathable structure, plaster can be an excellent way to cladding the facade of a wooden house. However, before you start plastering, you must first insulate the walls, and also build a special reinforcing mesh on their surface.
The following types of plasters are most often preferred:
- Acrylic. Contains acrylic. It forms a layer that repels moisture. After plastering the house with an acrylic mixture, you do not need to perform subsequent painting.
- Mineral. This plaster is based on Portland cement. Thanks to this, the strength characteristics of the solution increase. This means that the service life of the plaster is significantly increased.
- Mosaic. It is used rather to make the facade beautiful and original. Most often, the choice falls on plaster containing quartz or marble in the form of chips.
Plastering a facade is a fairly easy way, since the whole process can be done literally with your own hands, without the help of specially trained professionals. Moreover, plaster is a fairly inexpensive material. This allows you to significantly save on the purchase of the same panels or the construction of a bulky frame for their installation.
"Butt"
This is the easiest way to form corners and does not require labor-intensive cutting. It is enough just to saw off the ends of the beams at an angle of exactly 90°. When laying, the end of one beam rests against the side edge of the other and is fixed using spiked plates, nails or staples, and the T-shaped nodes are fastened with metal corners. The next row is laid in such a way that the joints of the lower beams are covered.
So, a butt connection is easy to perform and takes relatively little time. But, unfortunately, it also has disadvantages, which often outweigh its advantages. With such installation, it is extremely difficult to achieve tight pressing of the beams and ensure strict perpendicularity of their location. Even if you saw off the ends as evenly as possible, cracks will inevitably form at the joints that have to be sealed, but this only slightly reduces heat loss.
And the strength of such fastening leaves much to be desired. Under heavy loads, there is a risk of displacement and even complete rupture of the unit. For these reasons, the butt joint technology is practically not used in the construction of residential buildings. But for the construction of utility and garden buildings it is quite acceptable.
Advantages and disadvantages
This type of cladding is made entirely from natural wood. Breeds are used that are able to withstand negative environmental factors for a long time. At the same time, there is additional processing that improves technical characteristics. Therefore, imitation timber has all the advantages of ordinary wood:
- Pleasant and natural look.
- Ecological cleanliness.
- Additionally, it insulates the building from heat loss and noise penetration, so you can use a thinner thermal insulator when arranging the facade.
- Versatility - they are sheathed with imitation timber on buildings built from different materials (brick, concrete, gas block).
- Affordable price.
- Good selection of sizes and textures. The variety of patterns is achieved due to the number of wood species (spruce, pine, oak, larch and others).
- Simple and quick installation.
- The service life reaches 30 years, subject to proper installation and further maintenance of the cladding.
But, of course, this material also has all the disadvantages of wood. Therefore, when choosing facade cladding with imitation timber, you should prepare for the following disadvantages:
- Before installation, the material must rest for a couple of days in order to “get used” to the environmental conditions;
- panels require regular treatment with protective agents (varnish or paint). If obvious flaws appear on the surface, you will have to completely remove the paint and varnish material, eliminate the flaw and apply several layers of protection;
- high price of additional elements, for example, external and external corners, ebbs, slopes and others;
- Despite serious processing in production, wood is highly flammable.
There are many pros and cons of cladding the façade with imitation timber, but the cons can always be overcome if you approach these problems wisely. Therefore, if you decide to choose just such a finish, immediately think about how to protect the material from possible discrepancies.
Comparison with other types of cladding
The building materials market offers a large selection of options that are similar in appearance to wood. The most popular are vinyl and metal wood siding. This finish actually has a wood grain pattern on the front side. But up close, the artificial substitute is very different from its natural counterpart.
Vinyl siding melts easily, releasing caustic substances, is not durable and does not retain heat well, so you will have to use thicker insulation under the cladding. The price of such panels is much lower, the service life is almost the same as that of imitation timber.
The metal brother does not have soundproofing properties at all, which means that even small drops of rain will be heard in the rooms. The cost of metal cladding is identical, but the service life is much higher and can reach up to 50 years.
Design solutions
To make the house truly original and beautiful, before starting tiling work, you need to consider a couple of ready-made projects and choose an option to your taste. Wood finishes are often combined with other materials. Thus, designers propose finishing the basement of the house with stone (natural or artificial), and covering the facade walls with imitation timber.
A good option would be to use several shades of wood, that is, choose varnishes or impregnations of different saturations. Paints for wood are also suitable, then the flight of fancy is limited only by the palette offered by the manufacturer.
If you are unsure of your capabilities, there are many companies that will help you choose a facade design in accordance with the customer’s requirements and the general concept of the site where the house is located.
Fiber cement boards
Quite a popular cladding method in Western countries.
Fiber cement boards became famous in the domestic market not so long ago. The advantages include:
- Light weight;
- Large selection of colors;
- Heat and sound insulation;
- Protection from environmental influences;
- Easy installation.
These advantages significantly increase interest in fiber cement boards, forcing them to increasingly make choices regarding house cladding in their favor.
How best to sheathe a timber house and which method to choose is up to the owner of this house to decide. The choice mainly depends on the personal preferences of the owner
However, sometimes it is still worth paying attention to the quality and price components of facing materials
For combined buildings
A combination of facades is an excellent way to create an original, stylish and unique building. Combined facades involve division into functional zones and blocks in accordance with the different facing materials used. Having certain design ideas, you can realize a unique idea, transform or recreate an interesting style of the house facade.
The combined cladding of the facades of a country house has a number of undeniable advantages, namely:
- if you correctly combine and plaster the facing materials, you can easily change the visual perception of the structure: lengthen, reduce, expand;
- this type of installation is not labor-intensive and does not involve large expenses due to the fragmentary use of expensive high-quality materials;
- An individual and original façade of the house is guaranteed.
There are many types of combinations of different materials, among which the following are worth highlighting:
- finishing different floors with different materials is encouraged if the house being decorated is a multi-story building;
- It will look good if you whiten and highlight some parts of the building through a combination of facing materials around the entire perimeter of the house.
Vertical technology involves the use of materials in contrasting shades. An aesthetic appearance is ensured by the design of the entire facade using one material, and the design of any parts and elements of the building, window or door openings, by another.
Horizontal design technology for combined facades is the direct selection of horizontal parts of the facade, plinths, floors, and roof. Most often, this technology is carried out with a combination of specific materials: stone and wood, brick and wood, and sometimes even tile and wood.
Interesting ideas
Facade decoration is not the least important thing in modern construction conditions. It is necessary in order to hide existing defects and imperfections in construction work. Decor is also often used to update the appearance of a country house, restore it and achieve greater attractiveness. The structure can be given a Gothic, Scandinavian, Byzantine look. It all depends on desires and design imagination. An important argument in favor of decorating the facade are some practical aspects. For example, insulation.
Currently, he identifies several of the most popular preferences for decorating the facades of private houses.
Decor of curved and framed facades
As a result of recent years, there has been a noticeable increase in demand for various curved and framed facades, for the manufacture of which high-quality MDF is used. These materials can be used to decorate both the walls of a building and the corners of a country house. In addition, there are some developed technologies, following which you can install the facade of a house in accordance with any style and architectural direction that will emphasize individuality.
Provence
This style is most preferable for adherents of natural facing materials such as brick, ceramics, and stone. Predominantly the presence of light shades, in which the decor of the facade of the house is carried out. This finish is refreshed with some kind of colorful, eye-catching panel with a ceramic tile base. The façade can also be finished using decorative plaster, overlay elements or painting.
Scandinavian
The founders of this style are lovers of laconicism, the predominant absence of eye-catching decor and the presence of uniformity. Thus, the Scandinavian style of installation pursues the goal of visually increasing the space in size. This style is characterized by cladding materials such as wood, brick or stone masonry. The Scandinavian style is suitable for light and warm shades of colors and a lack of contrasts.
High tech
This style is characterized by modern origins and focuses on the use of various modern construction technologies that provide maximum convenience. The high-tech style is characterized by the extensive use of glazing in combination with different geometric shapes.
European style
The world's architectural art is dominated by a considerable number of very different design styles, including characteristic features from the Gothic and Byzantine movements. Both in Western countries and in Russia, Gothic styles and designs that came from the Middle Ages are especially popular and in demand. A popular trend is to combine the Gothic style with some other style. This style is characterized by difficulties in installing the facade.
In addition to the above styles, there are others, each of which has its own characteristic features and practical aspects, namely:
- avant-garde;
- country;
- colonial;
- classic;
- minimalism.
Very interesting and original design solutions can be obtained as a result of the correct combination of two or more styles of facade decoration. Today, there is an opinion among designers that the most original and unusual design can be obtained by combining a modern “chalet” with some additions to the classical style.
To learn how to cover a wooden house with siding, watch the video below.
Selection of materials
How to decorate the facade of a house made of timber? It is more convenient to cover a wooden body with materials that are easily attached. Therefore, they choose lining, block house, imitation timber, thermal panels, etc. The main condition for cladding is the presence of ventilation in the walls, which is created due to the gap between the wall and the finishing material. When using facing materials (brick, tile, plaster), they try to create ventilation holes so that the wood does not end up in thermal insulation. If the walls do not breathe, fungus and mold will form inside.
The building materials market is always ready to offer suitable material for the exterior decoration of a wooden house. Options are chosen based on your capabilities and needs. Any building material has its advantages and disadvantages:
- Imitation timber is an environmentally friendly material that allows you to decorate and insulate a house after curing; has unique wood characteristics, since it is made from coniferous trees; resistant to external factors due to its resin content. The disadvantages are that there are too dense knots and an increased fire hazard;
- Wooden lining is a wood material that retains all its natural properties; has high wear resistance with proper surface treatment; increases the steam exchange functions of the timber. Disadvantages: requires periodic processing and coating;
- Block house is one of the types of lining with imitation of the rounded surface of a log; easy to install; Often ready-made structures are made from such material. Disadvantages: like other natural materials, it is susceptible to moisture;
- Vinyl siding is a lightweight, practical material that is resistant to weather conditions; Available in different colors; budget option compared to natural wood. Disadvantages: does not always withstand loads, gaps may appear between elements at high and low temperatures;
- Metal siding - imitates wooden materials, while remaining a fire-resistant material; There are different colors and shapes; surface care is minimal; Easy to install and does not require a foundation. Disadvantages: does not allow the escape of steam formed in the walls;
- Thermal panels - made from high-quality concrete with virtually no water; the product does not crack, withstands low temperatures and retains heat; have a unique design solution, imitating brick, tile, stone, etc. Disadvantages: can be destroyed by moisture;
- Decorative brick – provides a high level of thermal insulation; durable and reliable material in a variety of shades. Disadvantages: requires a reliable foundation and sufficient roof overhang;
- Facade stone - used more often for laying paths; made of natural stone, so it is expensive; laid on walls according to the principle of tiles; withstands any temperature changes, is moisture resistant, but allows the house to “breathe”. Disadvantages: expensive, requires professional skill when installing;
- Facing tiles - made from baked clay; for outdoor work, choose a frost-resistant product with a moisture-repellent coating; Comes in different configurations and colors. Disadvantages: for laying on timber it requires preliminary leveling of the walls;
- Fiber cement panels - made using the latest technologies from cement, reinforcing fibers, mineral fillers; resistant to loads and temperature changes; come in different colors or are painted after installation. Disadvantages: in the absence of ventilation, they retain escaping moisture, exposing the wood to rot;
- Plaster is a simple and affordable material that allows you to level any walls; gives the house a modern look; you can choose any color that is added to the finished mixture; Acrylic paints are considered the most durable. Disadvantages: tightly covers the wooden wall, making the room unventilated.
Having decided on the appropriate type of material for cladding the house from timber on the outside, they prepare everything necessary for finishing work. If you plan to do everything yourself, make sure to purchase a sufficient amount of materials and also have the necessary tools and equipment on hand. Finishing walls in a house made of timber will require work at height, so you must adhere to safety rules to prevent work-related injuries.
