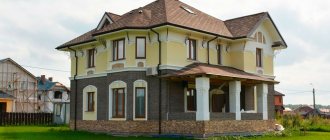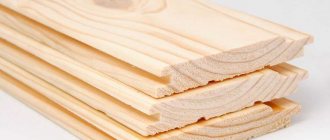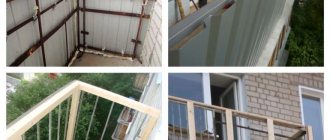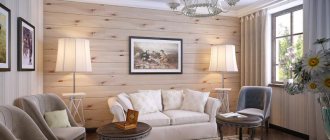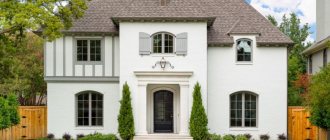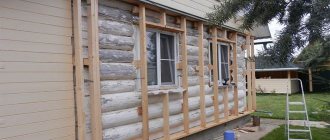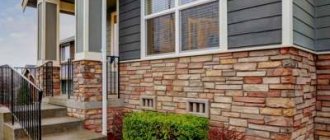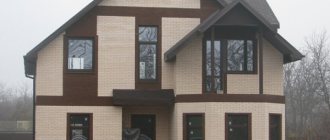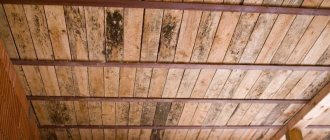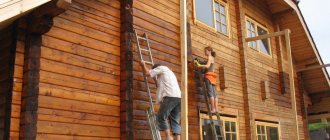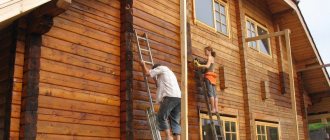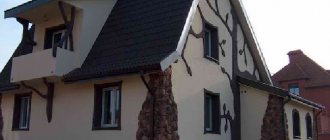The final stage of building a house made of timber is the exterior finishing. Why do they resort to it, since the house already looks attractive? First of all, this is necessary to ensure protection of the wooden structure from the effects of the external environment, eliminating the formation of mold. In addition, high-quality external finishing of a house made of timber, which will be presented below, allows you to make its design unique and modern.
Features of home decoration
The front side of a wooden structure requires a responsible approach, as well as compliance with certain technical conditions, which means you should not start decorating the walls immediately after construction. This is because the material needs a certain period for shrinkage, and even if the house was assembled from laminated veneer lumber, which is lightweight, it will shrink by no less than 2%.
As practice shows, this process will end completely only after two years. Final shrinkage of solid timber takes longer. Therefore, it is better to avoid rigid materials, since shrinkage will significantly reduce the height of the wall.
But what to do, because during this time the tree will be exposed to the negative effects of the scorching sun and heavy rains, and the timber will begin to crack and rot? There can be only one way out: immediately after the construction of the walls, the timber must be sanded, treated with varnish and protective compounds, which will provide protection.
Due to the fact that we have to work with wood, which needs special treatment, certain requirements are also put forward for the base for exterior finishing:
- the material must protect the walls well from moisture, sunlight and temperature changes;
- vapor permeability must be greater than that of wood, otherwise condensation will remain in the thickness of the timber, which will lead to dampness in the house, rotting, mold development and, as a result, destruction of the walls.
In accordance with the selected material, the external finishing of a house made of timber is carried out in several options:
- tiling or stone cladding;
- installation of curtain facades;
- plastering;
- brickwork.
In addition to the thickness of the timber, additional insulation of the structure will be required along with finishing materials.
General properties and characteristics
The construction industry and the introduction of the latest innovations into it are moving forward.
Natural wood as a material for cladding country houses and cottages still remains one of the most popular and in-demand building materials. Often, builders, using wood as a cladding material, can resort to cladding the outside of the house. This allows you to achieve a beautiful, visible result, create the look of a “Russian hut” and sheathe the house with the highest possible quality. There are many reasons, citing which we can confidently say that cladding a house is desirable, and sometimes even a mandatory construction procedure.
In addition, there are a number of factors and necessary conditions that you should pay attention to when choosing cladding material:
- Unfavorable climatic factors can always contribute to breakdowns and some kind of destruction. To avoid this, it is recommended to resort to cladding the house, preferably with additional protection against penetration by sedimentary moisture and condensation.
- Thermal water and vapor permeability must be eliminated, thereby ensuring that the house is sheathed with a material that provides high-quality thermal and waterproofing.
- Noise can also often be a nuisance, so you should choose a material with good sound insulation.
- It happens that over time, the cladding often loses its former attractive appearance due to fading. To prevent an undesirable situation, it is recommended to choose a cladding material that will withstand the influence of sunlight and ultraviolet rays.
- A fire can strike at any moment. To avoid this, there are materials for home cladding, the use of which will secure and protect your home from open fire.
- Specialists often put forward requirements for the material that ensure ease of installation, as a result of which the use of special equipment is optional.
However, home owners often have to choose between reliability and aesthetics, since it is quite difficult to find a material that meets both characteristics.
Interior wall decoration
Thermal engineering calculation of the external wall of a cobblestone house: 1 – brickwork;
2 – air vent; 3 – slab heat insulator; 4 – wall made of timber; 5 – dry plaster. The internal walls of a log house should be carefully plastered. Then, similar to the process of treating external walls, cover them with special protective compounds. Next, you need to properly sand the wall covering, then prime it and apply another layer of compounds that protect against fungal mold and ultraviolet rays.
When applying primer, make sure that the layers lie evenly without forming smudges. This will provide the perfect finishing coat. When decorating the interior walls of your home, try to use safe paint that contains natural ingredients.
Read more about home decoration here: https://nashaotdelka.ru
Natural wood materials used for exterior cladding of a wooden house
When choosing the best way to sheathe the outside of a wooden house, natural wood materials inevitably come into view:
- lining;
- block house;
- imitation timber;
- Planken.
All of them have obvious advantages as a natural material, but they also have the same disadvantages as any wooden product. This leads to the fact that in addition to the cost of purchasing the material, it is necessary to incur certain costs for finishing with antiseptics and topcoat varnishes and paints.
Lining
The cheapest and most technologically advanced type of natural wood cladding is slats with profiled sides that form a groove/tongue connection. During installation, the lining is firmly and tightly connected and forms an almost monolithic surface.
For finishing, exclusively dry lining is used, with a humidity not exceeding 10 - 15%. If you use insufficiently dry lining, it will inevitably dry out and cracks will appear along the mating lines.
There are several standards for lining, the average dimensions of which are:
- thickness – 12 – 40 mm;
- width – 76 – 200 mm;
- spike length - 4 - 5 mm;
- length - 2 - 6 m.
The lining is installed in a horizontal position, starting from the bottom, with the tenon facing up. If you install it with the groove up, then the water flowing down the wall will get into the lock and over time destroy it and the lining itself. With proper installation and proper care, clapboard cladding will last 10 - 15 years, and if it is impregnated with modern antiseptics, even longer.
The advantage of such cladding is its low cost and ease of installation. Anyone who can hold a hammer and use a building level can handle the installation.
Imitation of timber
It is the same prefabricated surface as the lining, but slightly different in appearance. It can also be installed horizontally, only visible joints are practically invisible. After final installation it looks like a wall made of profiled timber. It is made from spruce, pine, cedar or larch; due to the resinous nature of these species, it is quite durable.
The material is produced in the form of boards 2–4 m long, 20–35 mm thick and 105–175 mm wide. You can buy a solid board, cut from one log, or spliced, glued together under pressure from narrower slats. In terms of performance, both types are approximately the same.
Pros and cons are similar to lining. Imitation timber wins only in appearance - the material is more modern and decorative.
Block house
An excellent finishing material, made in the form of boards with a semicircular outer side. When assembled, the material creates the appearance of a log structure. Very decorative, durable and no more difficult to install than lining. Compared to lining and imitation timber, a block house is more durable, holds heat better and is much more durable.
Coniferous wood species are used to make slats, in most cases pine and spruce. Impregnation with various stains, glazes and glazing materials allows you to give the finish the appearance of any valuable type of wood. When painting with oil or alkyd paints, most of the effect of using a block house disappears (in the case of imitation timber, this does not happen).
The block house also has good thermal properties. Compared to previous materials, it retains heat in the house better and lets the cold in worse. But the cost of covering with this material is higher.
Planken
This is a relatively new material in our latitudes. It is a façade board with beveled or rounded side edges. Made from pine, larch or wood-polymer materials. The width of the board is in the range of 70 – 140 mm with a thickness of 15 – 20 mm, the bevel angle of the edges is 45 – 70. It is mounted on special fastenings with a tenon or an overlap.
Very convenient for installing ventilated facades. As a rule, it is sold in a form treated with fire retardants and antiseptics, therefore it is resistant to biological pests and safe in the fire sense.
In most cases, high-quality planken is impregnated with environmentally friendly products, but when purchasing it is a good idea to check the certificate. Cheap materials can be treated with toxic reagents.
Features of timber houses
The technology for constructing buildings from timber is not much different from building from a log frame. Wood is a very interesting material. Its attractive structure and natural pattern blend harmoniously with picturesque natural landscapes. For the construction of low-rise residential buildings, different types of timber can be used: sawn, glued and profiled. Each of these materials has its own installation technology. Since wooden walls “breathe,” timber construction is highly environmentally safe.
The construction beam has a cross-section from 100 to 200 mm, which determines the thickness of the walls of a wooden house. In our climatic conditions, even the thickest timber will clearly not be enough, so the walls of a residential building must be insulated (outside and inside). The thickness of wall structures for housing located in a temperate climate zone must be at least 400 mm. To insulate facades, various materials can be used, which are selected depending on the style of the building. The disadvantages of wooden walls include the ability of wood to absorb moisture, low resistance to fire and destruction under the influence of excess moisture. Finishing the facade from timber should reduce the impact of negative natural factors, insulate the house and increase its safety.
Selection of materials
How to decorate the facade of a house made of timber? It is more convenient to cover a wooden body with materials that are easily attached. Therefore, they choose lining, block house, imitation timber, thermal panels, etc. The main condition for cladding is the presence of ventilation in the walls, which is created due to the gap between the wall and the finishing material. When using facing materials (brick, tile, plaster), they try to create ventilation holes so that the wood does not end up in thermal insulation. If the walls do not breathe, fungus and mold will form inside.
The building materials market is always ready to offer suitable material for the exterior decoration of a wooden house. Options are chosen based on your capabilities and needs. Any building material has its advantages and disadvantages:
- Imitation timber is an environmentally friendly material that allows you to decorate and insulate a house after curing; has unique wood characteristics, since it is made from coniferous trees; resistant to external factors due to its resin content. The disadvantages are that there are too dense knots and an increased fire hazard;
- Wooden lining is a wood material that retains all its natural properties; has high wear resistance with proper surface treatment; increases the steam exchange functions of the timber. Disadvantages: requires periodic processing and coating;
- Block house is one of the types of lining with imitation of the rounded surface of a log; easy to install; Often ready-made structures are made from such material. Disadvantages: like other natural materials, it is susceptible to moisture;
- Vinyl siding is a lightweight, practical material that is resistant to weather conditions; Available in different colors; budget option compared to natural wood. Disadvantages: does not always withstand loads, gaps may appear between elements at high and low temperatures;
- Metal siding - imitates wooden materials, while remaining a fire-resistant material; There are different colors and shapes; surface care is minimal; Easy to install and does not require a foundation. Disadvantages: does not allow the escape of steam formed in the walls;
- Thermal panels - made from high-quality concrete with virtually no water; the product does not crack, withstands low temperatures and retains heat; have a unique design solution, imitating brick, tile, stone, etc. Disadvantages: can be destroyed by moisture;
- Decorative brick – provides a high level of thermal insulation; durable and reliable material in a variety of shades. Disadvantages: requires a reliable foundation and sufficient roof overhang;
- Facade stone - used more often for laying paths; made of natural stone, so it is expensive; laid on walls according to the principle of tiles; withstands any temperature changes, is moisture resistant, but allows the house to “breathe”. Disadvantages: expensive, requires professional skill when installing;
- Facing tiles - made from baked clay; for outdoor work, choose a frost-resistant product with a moisture-repellent coating; Comes in different configurations and colors. Disadvantages: for laying on timber it requires preliminary leveling of the walls;
- Fiber cement panels - made using the latest technologies from cement, reinforcing fibers, mineral fillers; resistant to loads and temperature changes; come in different colors or are painted after installation. Disadvantages: in the absence of ventilation, they retain escaping moisture, exposing the wood to rot;
- Plaster is a simple and affordable material that allows you to level any walls; gives the house a modern look; you can choose any color that is added to the finished mixture; Acrylic paints are considered the most durable. Disadvantages: tightly covers the wooden wall, making the room unventilated.
Having decided on the appropriate type of material for cladding the house from timber on the outside, they prepare everything necessary for finishing work. If you plan to do everything yourself, make sure to purchase a sufficient amount of materials and also have the necessary tools and equipment on hand. Finishing walls in a house made of timber will require work at height, so you must adhere to safety rules to prevent work-related injuries.
Options for finishing a timber façade
When choosing a cladding option for a timber building, it should be taken into account that initially a lightweight type of foundation is provided for such a building. Considering this circumstance, it should be noted that finishing the façade of a house made of timber should be light in weight. If you do not take into account the load-bearing capacity of the foundation structure, then over time the house may collapse. In this regard, there are several options for finishing a wooden house:
Wooden façade cladding
To preserve the natural color of a house made of timber, wooden lining or a block house is best suited as a facing material. The most popular options for finishing materials in private wooden housing construction are edged and unedged boards, false beams, wood slats and block houses. High thermal insulation characteristics, aesthetic appeal of rural style and natural wood attract the attention of private developers. The block house on the facade of the house looks like a structure made of solid logs. The lath and edged board allow you to neatly hide the insulation material and preserve the naturalistic style of construction made of timber. In addition, these materials are affordable and easy to install. This option of wooden finishing can be complemented with carvings.
Block house is a natural finishing material that imitates the appearance of natural logs. The facade of a timber house, for the decoration of which a block house was used, can easily be confused with a log house made of rounded logs. This finishing material is obtained from lumber that remains during the production of timber. The design of the block house, like the lining, has tongue-and-groove joints. But the aesthetic characteristics of these materials differ significantly. The block house repeats the relief of natural logs, so this finishing option is often used for cladding facades in low-rise construction. But this material also has its drawbacks, which are typical for all wood products.
To prevent the block house from rotting and drying out, it must be treated with special antiseptics.
lining is a good option for finishing a timber façade. These materials provide protection for wooden walls from the negative effects of natural factors. Their advantage is their affordable price and ease of installation. You can cover a timber façade with clapboards yourself.
Among the various options for finishing the facade, it is worth noting the unedged board . Its cost is minimal, but with proper use of this material, the walls of a house can turn into a real work of art. Before you begin cladding the façade, the unedged boards must be cleaned and sanded.
Rough folk decoration in an ethnographic style will give a special flavor to a timber house. Firing the board will only decorate it and increase its service life.
All options for wooden façade cladding made from timber are made from coniferous wood (pine, spruce and larch). Larch cladding has the highest quality characteristics. This type of wood has a high density. The structure of larch provides maximum resistance to rot. Its density is so high that dismantling such cladding is a rather labor-intensive process. Sometimes the façade finishing can only be torn down together with the frame.
Advantages of wooden façade finishing made from timber:
- High environmental characteristics and the ability to “breathe” will allow the cladding to “work” just like timber walls;
- Aesthetic appeal;
- The low thermal conductivity of such finishing helps to effectively maintain a comfortable temperature in the house;
- Good sound insulation;
- Durability.
The disadvantages of wood finishing include its high flammability. It is this circumstance that forces many developers to give preference to artificial options for cladding facades made of timber.
Wall panels
Siding is often used to finish a timber façade. This cladding option consists of thin long panels, which are installed on a pre-equipped frame. Thanks to the presence of perforations along one edge of the panels, façade finishing work is greatly simplified. In addition, on the other edge of the panel there is a special bulge that covers the fastening area. Siding installation is carried out from bottom to top, one plank at a time. This technology makes it possible to form a monolithic, attractive façade covering.
Manufacturers produce several siding options:
- Vinyl
The interesting structure of this material contributes to its high popularity among private developers. PVC siding is characterized by the presence of a cellular cavity, which provides the thermal insulation function of this material. Vinyl siding is lightweight, so this option for cladding the façade with timber does not create a special load on the foundation of the building. Covering the walls with siding allows for their ventilation, which is due to the presence of the perforated edge of the panels. This finish does not fade under the influence of ultraviolet rays, does not burn and is not subject to rotting. Manufacturers offer a wide selection of vinyl siding colors, so you don't have to paint the exterior of your home.
Currently, siding is rightly considered the most popular facing material. The facade of a house made of timber, sheathed with this material, does not age over time and does not require constant maintenance.
- Metal panels
The shape of the metal panels resembles vinyl siding, but they have a characteristic cellular appearance. To make the panels, thin sheets of zinc, steel or aluminum are used. The total weight of this facade cladding option should already be taken into account when calculating the load on the foundation of a house made of timber. Such cladding is less commonly used for wooden buildings, but if the base structure has sufficient strength, then the use of metal siding will protect the timber from moisture, rot and fire. The disadvantage of the panels is the low degree of sound insulation. During heavy rain, residents of a house whose facade is covered with metal siding will hear the noise of falling drops.
The technology for installing metal panels is the same as in the case of vinyl siding. The rare use of this option for cladding facades made of timber is due to the large mass and high cost of the material.
- Fiber cement siding
This facing option is made from a mixture of cement and rock fibers. Fiber cement siding is durable and resistant to temperature changes, sunlight and moisture. Thanks to a wide selection of colors and textures, this version of the facing material allows you to decorate the façade from timber to look like natural stone, tile, metal, etc.
For the exterior decoration of a wooden house, you can also use analogues of this siding, such as PVC or fiber cement panels. In this case, the size of the individual cladding elements will be larger (450x250 mm), which makes it possible to reduce the time for finishing the timber façade. With such cladding, the house looks beautiful and respectable.
Fiber cement panels are a material that is highly popular in many European countries and has already received recognition from domestic developers. Its advantage is the widest selection of shades and textures. Finishing a timber facade with fiber cement panels will serve as reliable protection for wooden walls from destruction and will perform heat and sound insulation functions. This cladding option is characterized by ease of installation - the slabs are attached to the wall without installing sheathing.
- Thermal panels
Thermal panels are reliable and practical. This type of façade finishing will provide protection for timber walls from climatic factors and will significantly reduce heat loss. For the manufacture of thermal panels, polyurethane foam is used, which is characterized as a material that conducts sound and heat poorly. The technology for finishing the facade with such panels is not complicated. Developers often choose such cladding based on its aesthetic characteristics. Finishing the façade of a timber house with brick-like thermal panels looks quite presentable. At the same time, such cladding does not weigh very much, which makes it possible to use it for arranging facades made of timber.
The disadvantages of the material include its high cost. Thermal panels are ready-made slabs made of heat-insulating material with an applied layer of decorative pattern. The color and structure of the cladding can be chosen to suit every taste. Thermal panels are attached using special adhesives directly to the facade. The only condition for this is a flat surface of the walls. It is worth noting that for walls made of wooden beams, thermal panels are not an ideal finishing option, since in this case the cladding will interfere with the ventilation of wooden walls.
Installation of facade panels can be carried out at almost any external temperature (manufacturers indicate that the air temperature should be above -15°C).
Wall finishing technology includes several stages:
- Preparatory stage
- Lathing for mounting panels
- Installation of facade panels
Preparation of the base must be completely completed before the installation of the supporting frame begins. All unnecessary objects (external units for air conditioning, etc.) should be dismantled from the façade of the building. It is necessary to remove the sills from the window openings and remove the lining of the slopes. The wall timber must be treated with an antiseptic, which prevents the processes of rotting and the development of fungus. Finishing the façade with thermal panels without insulation can be done without installing a vapor barrier membrane. If you are planning to illuminate the facade, then it is also necessary to lay the wiring at the preparatory stage.
To arrange the sheathing, wooden slats or a U-shaped profile are used. Experts recommend choosing the second option. A galvanized metal profile is not subject to corrosion, rotting and other destructive factors, so it does not require additional processing, like wood lathing.
If the timber wall is fairly flat, then the profile can be attached directly to its surface. If the facade has curvatures, then a special frame must be installed under the facade panels. For its arrangement, brackets and a supporting profile are used. Brackets make it possible to level the plane of the frame. Before installing the profile, you must mark the wall using a tape measure and a laser level.
The initial horizontal frame element is attached at a height of 0.5 m from the ground, and a starting strip for mounting the panels is mounted to it. The distance between the vertical guides should be from 50-60 cm, and the installation step of the horizontal planks depends on the height of the elements of the cladding used. A J-profile is used as horizontal guides. For their fastening, self-tapping dowels are used, which are installed at a distance of 30 - 40 cm from each other.
Installation of panels for cladding a façade made of timber should begin from the lower left corner of the wall. Further installation is carried out from left to right and from top to bottom. The first row of panels is attached to the starting bar. The left edge of the cladding going to the corner of the wall must be cut at an angle of 90 degrees. After this, the panels are fastened with self-tapping screws, which are screwed through nail holes into the wall made of timber. The connection of the second panel to the first is made at the junction of the temperature compensators. To increase the strength characteristics of the facade finishing, the panels can be glued to the starting strip using polyurethane foam.
It is quite possible to cladding a timber façade using single-layer and multi-layer panels on your own. You just need to strictly follow the technological installation requirements. Manufacturers complete facade panels with a wide range of additional elements, which makes it possible to hide minor mistakes of an inexperienced installer.
Which material is better and cheaper?
The choice of cladding material primarily depends on what the house itself is built from. The range of products for cladding is extremely large, and it is sometimes very difficult to understand it.
It is also worth considering the purpose of the house; if it is a small country house, then it would be advisable to choose such a material so that the finishing will cost you little and will not cause unnecessary costs. What will be better and cheaper in your case?
Log houses
It is believed that a log house can be used without external cladding, but to prevent the wood from rotting longer and the house from sagging, it is better to protect its walls. Especially if rounded logs were used in construction.
The best fit is clapboard or Euroboard. These options are environmentally friendly, they are easy to use for cladding; most insulating materials are suitable for lining or euroboard.
Frame
Frame houses require lighter material for cladding. This can also be clapboard or block house (rounded board), but the best option would be siding. This is a material that is quite light and resistant to temperature changes, which is also good for decorative purposes. It is enough for them to simply decorate the house without having any special knowledge.
Various wooden or plastic panels are also perfect. Sheathing them is easy, the total cost of the material is low, since the panels are inexpensive. It is better not to use materials made of fire hazard plastic to ensure the safety of your home.
From timber
Timber houses can be sheathed on the outside with any materials, since the smooth surface of the walls allows the installation of frames of various types. However, it is still better not to use facing tiles or natural stone - under such cladding the timber will quickly rot, and mold and dampness can settle in the house.
From SIP panels
Lightweight and durable SIP panels require the same cladding. It would be great if the material you use for these purposes is resistant to rotting. Lining and euroboard are not very suitable for these purposes, but siding and PVC panels are a good option.
Criteria for choosing exterior finishes
When choosing options for finishing a house from timber, you need to start not only from personal preferences, but also take into account objective indicators. Let's consider all the criteria according to their importance:
| Objective reasons | Architectural and planning solutions for the building (number of storeys, façade shapes, presence of a plinth) |
| Load-bearing capacity of walls | |
| Bearing capacity of the foundation | |
| Climatic conditions of the construction area | |
| Subjective reasons | Budget for finishing work |
| Creativity and taste preferences | |
| Compliance with the overall architectural ensemble (neighboring buildings, landscape) |
Finishing materials
Wooden lining is a type of material that will be ideal for restoring the natural appearance of a wooden house. The lining can be of different shades. By the way, interior decoration is often carried out with its help. For quick installation, special “spike” fasteners are used. The only downside of the lining is that it needs to be additionally treated against harmful insects. In addition, such finishing will need to be painted every few years. Block house is one of the types of lining that serves as an imitation of rounded logs. Durable and beautiful, it is installed using tenon-phase. There is only one drawback - the high price of the material. Vinyl siding is lightweight, easy to install, inexpensive, and at the same time aesthetically pleasing. There are many colors and textures on the building materials market; you can choose the optimal color solution. Easy to use, does not require special care. The panels can be nailed or secured with self-tapping screws. The downside of siding is its lack of strength. In addition, such material completely changes the appearance of a wooden house - from classic to modern. PVC panels are almost similar to vinyl siding in terms of operational and external parameters. Their appearance is interesting (you can imitate stone, marble and other materials). Their disadvantage, again, is their lack of strength.
If you want to preserve the look of a wooden home, choose natural materials for its exterior decoration, but siding, for example, will help you create a completely new façade decor solution. Spare no expense in purchasing material of decent quality, follow installation technologies - and your home will retain its spectacular, attractive appearance for a long time!
We recommend watching a video about finishing a house with siding:
Facade preparation
Regardless of the choice of cladding option, you need to pre-treat the timber. For this purpose, fire retardant and anti-corrosion compounds are used. If the finishing is done without insulation, a special membrane or film must be laid on the wall with an overlap. Building materials are secured to the beam using a stapler. The joints must be taped with tape. The film is covered using a plaster section. Next, a layer of plaster is applied to the mesh, and the façade is faced with tiles or stone.
If other cladding options are used, mandatory insulation is required. Initially, the film is fixed, and the sheathing is placed on top of it. The material for the sheathing is metal profiles or wooden slats. Mineral wool or foam plastic is placed in the cells so that the distance to the edge is at least 25 mm of empty space. This distance is used for ventilation. Next, a membrane is laid to protect against wind and a plaster mesh is attached. Decorative stone or plaster is placed on top of the mesh.
If you plan to use siding, add another row of sheathing. This is the basis for finishing using this material, as well as boards or slats. Decorative material is secured using self-tapping screws.
Interesting ideas
Facade decoration is not the least important thing in modern construction conditions. It is necessary in order to hide existing defects and imperfections in construction work. Decor is also often used to update the appearance of a country house, restore it and achieve greater attractiveness. The structure can be given a Gothic, Scandinavian, Byzantine look. It all depends on desires and design imagination. An important argument in favor of decorating the facade are some practical aspects. For example, insulation.
Currently, he identifies several of the most popular preferences for decorating the facades of private houses.
Decor of curved and framed facades
As a result of recent years, there has been a noticeable increase in demand for various curved and framed facades, for the manufacture of which high-quality MDF is used. These materials can be used to decorate both the walls of a building and the corners of a country house. In addition, there are some developed technologies, following which you can install the facade of a house in accordance with any style and architectural direction that will emphasize individuality.
Provence
This style is most preferable for adherents of natural facing materials such as brick, ceramics, and stone. Predominantly the presence of light shades, in which the decor of the facade of the house is carried out. This finish is refreshed with some kind of colorful, eye-catching panel with a ceramic tile base. The façade can also be finished using decorative plaster, overlay elements or painting.
Scandinavian
The founders of this style are lovers of laconicism, the predominant absence of eye-catching decor and the presence of uniformity. Thus, the Scandinavian style of installation pursues the goal of visually increasing the space in size. This style is characterized by cladding materials such as wood, brick or stone masonry. The Scandinavian style is suitable for light and warm shades of colors and a lack of contrasts.
High tech
This style is characterized by modern origins and focuses on the use of various modern construction technologies that provide maximum convenience. The high-tech style is characterized by the extensive use of glazing in combination with different geometric shapes.
European style
The world's architectural art is dominated by a considerable number of very different design styles, including characteristic features from the Gothic and Byzantine movements. Both in Western countries and in Russia, Gothic styles and designs that came from the Middle Ages are especially popular and in demand. A popular trend is to combine the Gothic style with some other style. This style is characterized by difficulties in installing the facade.
In addition to the above styles, there are others, each of which has its own characteristic features and practical aspects, namely:
- avant-garde;
- country;
- colonial;
- classic;
- minimalism.
Very interesting and original design solutions can be obtained as a result of the correct combination of two or more styles of facade decoration. Today, there is an opinion among designers that the most original and unusual design can be obtained by combining a modern “chalet” with some additions to the classical style.
To learn how to cover a wooden house with siding, watch the video below.
Projects
To get a seamless and organic interior, it is recommended to design the design of each room in advance and choose the most suitable style directions. In the design of a country house, a chalet or hunting style would be a popular option. It looks very brutal and involves a combination of materials such as wood and stone in the design of the walls. Most often, rooms are decorated with clapboards, the walls are decorated with various hunting attributes, for example, animal heads or hunting equipment.
Russian style looks good in the interior decoration of a private house. It assumes the presence of a structure of beams on the walls. It is permissible to decorate the floors with laminate, imitating large boards. There must be a massive stove in the center of the room.
A house of this type can also be decorated in European, Scandinavian or Provencal style. In these cases, a special feature will be the trim made of lining or siding in light shades. Sometimes a small number of bright accents is welcome. Windows are decorated with light screens or curtains.
In the minimalist style, as a rule, large features dominate. This applies not only to the surface texture itself, which can look like beams, but also to other details, for example, windows and furniture. Having decided on the features of the styles, you can choose the most suitable option for decorating your home.
For combined buildings
A combination of facades is an excellent way to create an original, stylish and unique building. Combined facades involve division into functional zones and blocks in accordance with the different facing materials used. Having certain design ideas, you can realize a unique idea, transform or recreate an interesting style of the house facade.
The combined cladding of the facades of a country house has a number of undeniable advantages, namely:
- if you correctly combine and plaster the facing materials, you can easily change the visual perception of the structure: lengthen, reduce, expand;
- this type of installation is not labor-intensive and does not involve large expenses due to the fragmentary use of expensive high-quality materials;
- An individual and original façade of the house is guaranteed.
There are many types of combinations of different materials, among which the following are worth highlighting:
- finishing different floors with different materials is encouraged if the house being decorated is a multi-story building;
- It will look good if you whiten and highlight some parts of the building through a combination of facing materials around the entire perimeter of the house.
Vertical technology involves the use of materials in contrasting shades. An aesthetic appearance is ensured by the design of the entire facade using one material, and the design of any parts and elements of the building, window or door openings, by another.
Horizontal design technology for combined facades is the direct selection of horizontal parts of the facade, plinths, floors, and roof. Most often, this technology is carried out with a combination of specific materials: stone and wood, brick and wood, and sometimes even tile and wood.
Decorative plastering
Thanks to its breathable structure, plaster can be an excellent way to cladding the facade of a wooden house. However, before you start plastering, you must first insulate the walls, and also build a special reinforcing mesh on their surface.
The following types of plasters are most often preferred:
- Acrylic. Contains acrylic. It forms a layer that repels moisture. After plastering the house with an acrylic mixture, you do not need to perform subsequent painting.
- Mineral. This plaster is based on Portland cement. Thanks to this, the strength characteristics of the solution increase. This means that the service life of the plaster is significantly increased.
- Mosaic. It is used rather to make the facade beautiful and original. Most often, the choice falls on plaster containing quartz or marble in the form of chips.
Plastering a facade is a fairly easy way, since the whole process can be done literally with your own hands, without the help of specially trained professionals. Moreover, plaster is a fairly inexpensive material. This allows you to significantly save on the purchase of the same panels or the construction of a bulky frame for their installation.
How to make cladding
As we have already said, the ease of use of the material allows you to install it yourself: there is a chance to save on the finisher’s salary. But it is still recommended to carry out the installation yourself if you have at least basic knowledge of construction, as well as skills in using simple tools: a screwdriver, a saw, a level and others. Let's learn how to properly install imitation timber on the walls of a house.
But you can read here how to decorate the facade of a private house with polyvinyl chloride panels.
Stages
After the material has been delivered to you from the store, you need to open the sealed packages and lay out the imitation timber to dry. But the imitation must be protected from sunlight and moisture. The material dries for 2-3 days, after which it becomes usable. This procedure is necessary to avoid subsequent distortion of the elements.
Here's a video of how the plating takes place:
Preparation
This is a very important installation step: you should never skip it. To prepare the walls, they need to be cleaned of dirt: it is convenient to do this with a garden vacuum cleaner or water from a hose. But in the latter case, the walls will then need to be given time to dry.
If the house is made of timber, it is recommended to additionally caulk the gaps between the wall elements. After this, the entire surface of the walls is covered with an antiseptic composition.
The sheathing is installed. It is attached to a wooden wall with self-tapping screws and dowels, if the wall is stone or brick.
It will also be interesting to know what materials exist for insulating the facades of private houses.
Vapor barrier
Vapor barrier
At this stage, a special film is attached to the walls to protect the building from moisture and condensation. The film is attached with an overlap (15 cm) so that there are no gaps. The joints must be taped with construction tape.
Thermal insulation
In order for the house to be warm and its residents to feel comfortable in any weather, it is necessary to insulate the building. Modern insulation materials, along with an inexpensive price, can offer high quality and a decent level of thermal insulation properties.
Thermal insulation
For this type of work, both insulation in rolls and in mats are suitable. This material is laid directly on top of the previous one - on the vapor barrier.
Panel installation
Imitation strips are attached to the sheathing, work begins from below. The elements are fastened in this way: each new part is inserted into the groove of the previous one. The planks are fastened with the groove down to the ground, and the ridge upward. This way the locking connection is protected from dirt and precipitation. If there is a need for additional fastening, this work can be done using self-tapping screws or self-tapping screws. However, experienced construction professionals recommend using nails, since these fasteners, unlike self-tapping screws, will give the slats some “freedom”, which will help them avoid warping.
But how the facade of a house made of aerated concrete is installed, and how effective it is, is indicated here.
After installing the entire surface, the material is coated with antiseptic impregnation, and then varnished.
As you can see, the work is not that difficult, but it requires certain skills and at least minimal experience.
Attention: all installation work must be carried out during the dry season. The air temperature should not be below 15 degrees below zero
How to sheathe?
No less important than the choice of material and style is the process of covering various surfaces of a wooden house with your own hands. The features of this procedure depend on the selected area. The main surfaces for decoration include walls, floors, and ceilings.
Ceiling
It is better to start the process of decorating surfaces from the ceiling, especially if you prefer to paint the ceiling and walls, or varnish them. The ceiling can also be sheathed with plasterboard and tension structures can be created.
If the ceiling is painted, its surface must be thoroughly cleaned and coated with a primer. After 24 hours, when it is dry, you can begin the painting process. To do this, use a long-haired roller. The process itself must be carried out quite quickly, since the paint quickly hardens on the ceiling surface. In this case, it is advisable to have an assistant who could point out color unevenness during painting (they can only be seen from below).
Walls
The walls of the room can be decorated with various materials
But regardless of the selected raw material, it is important to remember that the first stage of work involves cleaning and degreasing the surface. The process of preparing walls also includes laying insulation and a waterproofing layer, treating with putty
Some people prefer to simply plaster the inside of the house. But in this case it is worth remembering that it is not recommended to apply plaster soon after the construction of the house.
A roller can be used to apply coloring compounds, but for treating corners and hard-to-reach areas it is better to work with a brush
When choosing a varnish, pay attention to the content of harmful substances in it, as well as the texture itself, which can be glossy, semi-gloss or matte. Often, fabric wallpaper is even glued onto the leveled surfaces.
Floor
Arrangement of the floor is also a very important point in the interior decoration of a house made of timber. In a private house there are two types of flooring – rough and finished.
The rough design represents the base. It consists of logs, between which a layer of waterproofing and insulation is placed. These layers are then covered with boards. For a private building, it is recommended to make a floor with a double structure, since it is more capable of retaining heat. The finishing coat is applied directly to the boards.
Finishing is carried out in several stages.
- Laying a layer of waterproofing on the subfloor boards. The material can be a polymer membrane made of film or roofing felt.
- Installation of a beam installed on a rectangular edge of 5 x 10 cm. The design features of this layer depend on the specific finishing coating.
- Reliable fastening of the power set to the floor. To carry out this type of work, it is recommended to use self-tapping screws of the appropriate size.
- Laying insulation in free space. Mineral fiber, rolled glass wool or even polystyrene foam can be used as a heat insulator.
- Laying the finishing layer is the final stage.
Suitable finishing time
The finishing of the facades begins after the final shrinkage of the frame. Porous wood fibers absorb and release moisture, this deforms and slightly changes the size of the wall, even if the wood was well dried before construction. Timber structures undergo shrinkage from several months to two years. The construction season also affects the shrinkage time: construction in winter will require 7–8 months, in summer – at least 12 months. The most intense deformation process is observed in the first three months.
There are some differences in these terms for different materials. Exterior decoration of a house made of laminated veneer lumber can begin within three months after construction, since this material was dried using special technologies in production and is not affected by atmospheric moisture and does not deform. Due to the gluing of the timber, the wood fibers do not twist along their length. Rounded and sawn timber do not have these qualities, since the densest wood of the outer layer of the log is cut off during processing. This reduces moisture resistance and makes the timber vulnerable to rot and fungus. Experts recommend choosing the time of late autumn - early winter for construction due to the low cost of construction, then in the summer it will be possible to begin installing windows, doors, exterior and interior decoration without fear of cracking the cladding.
Features of a frame house
The picturesque nature of the pine forest itself predisposes to finishing the building with natural materials. Glued laminated timber perfectly reflects and emphasizes the natural texture of wood. A reinforced concrete covering was chosen for the base, which securely holds the building. The main advantages of a frame structure are as follows:
- Low construction costs - modern construction systems allow you to build a full-fledged house much faster than with other materials;
- Minimum operating costs;
- Low level of thermal conductivity, which ensures an efficient heating system;
- Simple laying of communications;
- Environmental friendliness;
- No shrinkage.
Preparatory stage
If you decide to decorate your home yourself using brickwork, then you should first carry out a series of preparatory work. You should not neglect them if you want to achieve a good and sustainable result. Make sure that the foundation of the house, as well as its overall structure, is designed for the installation of brickwork. The foundation must be constructed in compliance with all building codes. It must withstand significant loads. Cheap and simple bases will not work in this case.
You should also make sure that the foundation of the house is made of raw materials such as monolithic concrete (concrete blocks are also acceptable). The foundation itself must be sufficiently wide
This requirement is especially important because it is on the foundation structure that the facing brick will rest. In some situations, bricks are placed on special steel corners, which are attached to the base using anchor bolts
In addition, it is allowed to organize an additional foundation if the quality of the main one leaves much to be desired. Another foundation must be poured along the perimeter of the building, retreating about 30 cm from the first foundation.
Next you should pay attention to the roof structure
It is very important to take a closer look at the roof. In most cases, in old houses, the cornice part does not protrude beyond the perimeter of the building by more than 25 cm
With such a structure, the bricks will become endlessly wet and may even be subject to destruction. After about 5 years of such use, the brickwork will become unusable. This problem can be solved in one sure way - you will need to coat the walls of your home every year with a special water-repellent compound, but keep in mind that such products are quite expensive
In most cases, in old houses, the cornice part does not protrude beyond the perimeter of the building by more than 25 cm. With such a structure, the bricks will become endlessly wet and may even be subject to destruction. After about 5 years of such use, the brickwork will become unusable. This problem can be solved in one sure way - you will need to coat the walls of your home every year with a special waterproofing compound, but keep in mind that such products are quite expensive.
If you plan to cover the main wooden walls with brickwork, then before starting work you will need to coat the wooden bases with antiseptic compounds. If you are decorating external walls, then you need to buy the appropriate product for them. For external work, you should not purchase internal impregnations - they will be of little use. In addition, it will be necessary to attach a vapor barrier material to the wooden walls using a construction stapler. These coverings should be laid with an overlap (minimum - 10 cm).
You will also need:
- carefully inspect the surface of the walls of the house, remove all unnecessary parts, such as lanterns, gutters and other similar objects;
- the previous paint layer, peeling elements, and shedding should be removed;
- all noticed defects must be covered with a layer of putty;
- if the damage to the walls is too serious, you will have to completely plaster them;
- In order to install the insulating layer, you need to put a layer of primer, which will be responsible for better adhesion of the wall and the adhesive.
In addition, it will be necessary to properly prepare the solution. A simple cement mixture is hardly suitable here, because facing bricks are resistant to water absorption. This problem is especially acute when it comes to the installation of clinker bricks, which simply require specialized additives to ensure more effective adhesion.
The correct solution consists of the following ingredients:
- cement grade M500 – 1 part;
- sand – 4 parts;
- water.
Some craftsmen add a little clay to the solution to achieve greater plasticity of the composition. However, here the opinions of different masons differ - some see this as only harmful due to the leaching of the clay component from the composition and a decrease in its strength, while others, on the contrary, believe that clay makes the joints of the brickwork more durable. In this matter, each user relies on his own opinion and experience.
House cladding technology
House cladding can be done both externally and internally. Sheathing from the inside is not so popular because the usable area of the rooms is slightly reduced, and the appearance of the timber is good in itself. In general terms the technology remains the same, but there are some differences.
External cladding and insulation
General instructions for preparatory work before covering with any material include:
- areas of mild microorganism damage should be treated with an antiseptic and sanded;
- the entire wall is covered with a water-repellent composition;
- then the sheathing is mounted on the wall using wooden blocks. In this case, both only vertical bars and sheathing with horizontal and vertical bars can be used; there is not much difference between them;
- then the heat-insulating material is attached, it is simply inserted between the sheathing bars and fixed with plastic anchors;
- then a vapor barrier layer is attached (Ondulin, Takofol, aluminum film, foil). You can attach it with a simple construction stapler to the sheathing bars;
- then comes the turn of the counter-lattice (thin bars 2-3 cm thick), it is attached on top of the vapor barrier layer and is needed to ensure that the space between the sheathing material and the vapor barrier is ventilated. The price of the counter-lattice is pretty cheap, so it’s not worth saving on it.
Such a “pie” of wall cladding allows the dew point (moisture condensation) to be moved outside the wall, so that moisture condenses on the vapor barrier film and evaporates. Due to this, the wall beams and thermal insulation material always remain dry.
It is strictly forbidden to use materials such as polystyrene foam, which has almost zero vapor permeability, for external insulation of a house. The wall beam will be constantly moistened and, despite all the protective impregnations, the wood will not last long.
Lining from the inside
If the appearance of the timber inside the house is not satisfactory, the wall can be sheathed with any sheet material and then any type of finishing can be used. You can wallpaper, paint, and even plaster a sheathed wall.
As for the sheathing material, clapboard, block house, plasterboard, MDF, chipboard can be used; sheathing a log house with OSB boards is quite popular. Due to the use of long wood chips in the production, OSB boards are several times stronger in bending than conventional chipboard.
Quite often, interior cladding is done more for aesthetic reasons. In this case, you can do without lathing at all. For example, if the timber wall is smooth, there are no protrusions or warped areas on it, then it is quite possible to attach the lining directly to the timber. The same applies to OSB boards.
In the photo - OSB board
Even European standards allow the use of OSB boards for house facades. However, it is noted that this approach is not recommended based on “environmental indicators.”
Judging by the practice of using this material for external cladding, then after treatment with acrylic or rubber paint in several layers of OSB, the boards become completely insensitive to changes in humidity levels and serve perfectly for a long time. The only limitation may be the not very attractive appearance of the slabs.
In the question of how to sheathe the inside of a house made of timber, you should especially carefully select the type of sheathing material. For example, for the bathroom, kitchen and other rooms where moisture can get into the surface, it is better to give preference to moisture-resistant materials, such as moisture-resistant plasterboard (greenish in color) or wooden materials treated with a protective compound.
If the cladding of the walls from the inside is combined with the insulation of the house, then the technology copies the cladding of the house from the outside almost 100%. The sheathing is installed, then the insulation, vapor barrier membrane and sheathing material.
Siding for exterior cladding of a wooden house
A material specially created for finishing facades. It is produced in the form of lamellas of a special profile (“herringbone” or “ship”), with locks on the long side and special perforations for nail fastenings. The slats are connected to each other with special latches and form a dense coating.
Siding is made from various materials:
- polymers;
- metal;
- cement-bonded bonding materials.
The width of the planks ranges from 10 to 30 cm, and the length is 2 to 6 m. Like wooden cladding materials, siding is installed in a horizontal position with the profile positioned in such a way that rainwater certainly flows down without getting inside the wall.
The variety of color solutions and ease of installation have determined the exceptional popularity of siding in the cladding of various types of buildings - from residential buildings to industrial, commercial and public buildings. In addition to the slats themselves, we also produce a wide range of profile parts - internal and external corners, cornices, connecting strips, etc.
The external texture of siding, regardless of the material of manufacture, usually imitates the natural pattern of wood. The slats are coated with a polymer coating or weather-resistant paint, which is also highly durable - it is quite difficult to scratch the siding by accident. All materials used to make siding are highly weather resistant and practically unaffected by moisture. The service life of siding is several decades.
Compared to wood siding, siding has the advantage that it requires no maintenance. From time to time it is enough to simply wash it with clean water or any household detergent without abrasive additives.
When considering what material to cover the outside of a wooden house, you must pay attention to this feature. No varnishes or paints required
Having paid once for the material and installation, you can have peace of mind for the appearance and condition of the facades for 15–20 years.
Vinyl siding
Siding was created specifically for cladding wooden, brick, panel, and block houses. The slats have special locks and holes for self-tapping screws, with the help of which they are connected to each other and attached to the base.
Slats are installed on the walls of houses so that rainwater flows down without getting between the individual elements. The generally accepted position is horizontalThe installation procedure for different types of siding is the same, so the instructions also apply to other types: metal, fiber cement.
Operating procedure:
- Assembly and installation of a frame made of wooden beams or metal profiles. If you plan to provide thermal insulation, then the slabs or rolls are secured under the sheathing.
- Installation of the starting profile at the bottom of the facade, near the foundation.
- Installation of external and internal corner profiles.
- Installation of profiles for framing door and window openings.
- Installation of siding, starting from the starting profile.
Lastly, we sheathe the area under the roof and the gable. We do not specially punch holes for self-tapping screws; we use only factory ones.
Metal siding
The main distinguishing feature of siding made of metal is its long service life, up to 50 years.
It is made from rolled steel, sheet thickness is 0.40-0.65 mm. Finished parts have a complex configuration, made by bending on special equipment.
Several protective layers are applied to the metal: zinc, anti-corrosion coating, primer. The finishing material is polymer on the front side and special varnish or paint on the back side.
When purchasing, you can select panels of the required length - from 0.5 m to 6 m. The standard width is 20-25 cm. To allow air to circulate, lamellas with perforations are produced, which are usually placed on gables, for finishing slopes and cornices.
The color range is wide. In addition to plain siding, products “like stone” or “like wood” are available. Sheathing with metal siding can be done both in winter and summer, regardless of temperature and other weather conditions.
Calculation of the required amount of materials
It’s not difficult to do the calculations yourself. First, calculate the total area of the surfaces being treated, excluding door and window openings. Next, having decided on the size of the part, its area is calculated. The first number is divided by the second and the total number of panels needed to finish the entire house is obtained.
But you can make everything much simpler. Invite professional craftsmen who will take correct measurements and calculations, and install everything. Of course, this will cost more than doing the work yourself, but you won’t have to worry about a lack of materials or incorrect installation.
Requirements
To ensure that dampness does not form in the dacha house, that it is always comfortable, warm and cozy, and that the outside of the building looks aesthetically pleasing, it is necessary to select facing materials that meet a number of basic requirements.
- The cladding must necessarily have a low thermal conductivity. This is the only way to retain heat in the interior of the building.
- The cladding must be vapor permeable. In no case should condensation appear in the inner part of the insulating layers.
- Moisture resistance is another important parameter that should relate to cladding. The material should not absorb moisture into its structure and retain it there.
- The heat resistance of the cladding is either increased or absolute. Materials must be able to easily withstand exposure to elevated temperatures: not melt, not ignite, not deform.
- It is advisable to choose a lining that is inert to chemical influences. It should not change its original properties when such substances come into contact with it.
- The cladding must be properly protected from the harmful effects of various microorganisms. It should not be a favorable environment for parasites, insects or rodents.
- The sheathing material must not decompose or suffer loss of physical properties when exposed to aggressive ultraviolet rays.
In order for the cladding to be effective in all respects, it must not only be secured as securely as possible to the base, but also supplemented with a whole set of layers, each of which will perform its own specific functions.
Options for finishing a wooden house, photo
We cannot display this gallery
In conclusion, it should be emphasized that all of the methods listed above are suitable for finishing both a new and an old house. But before renovating an old house, it is necessary to inspect the wooden structure, replace rotten logs, remove mold, and carry out antiseptic treatment of the wood.
accepts orders for finishing of old and new wooden houses. Qualified specialists with ten years of experience working with wood will perform any type of finishing work in a wooden house.
You can contact us using the coordinates on the “Contacts” page, where you can also leave your request.
Calculate the cost of painting and insulating your home right now
