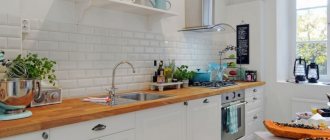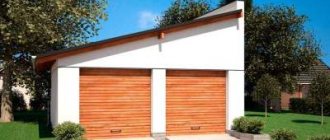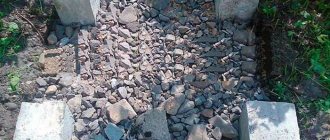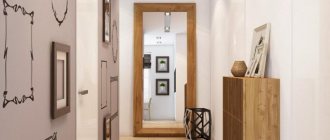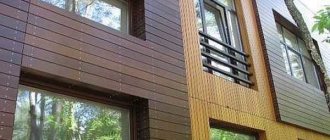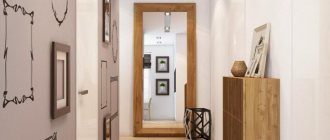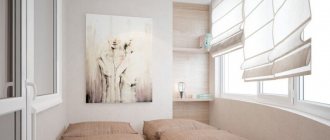A detached garage or attached to a private house is a purpose-built building designed to accommodate and store cars. It can be used as a workshop or as a room for storing things or repairing vehicles, but this requires special design of the interior space.
The presented photos of the garage arrangement and the proposed solutions will help you choose the best option for independent implementation.
This will allow you to transform your own garage, making it a comfortable building for work or leisure, providing a variety of services, or engaging in a favorite and exciting hobby.
| Also, to organize a non-standard place for relaxation, you can organize glamping for a seasonal or all-day vacation. You can find out more about this type of camping on the website https://fullerdome.com/glemping. Glamping will give you an incredible holiday experience. |
Preliminary design and planning
The multifunctional operating mode and the possibility of constant access to the interior require compliance with comfort conditions.
Even if the garage building is used to store conservation equipment and tools, it is necessary to follow a number of simple and effective principles when designing it, which include:
- ergonomics or convenience, with zoning of the room;
- operational safety and proper distribution of storage systems;
- planning free and working space inside the building.
By arranging the inside of the garage with your own hands, you can significantly save your family budget and get by with minimal expenses.
It should be taken into account that for a comfortable stay inside and carrying out certain types of work, you will need not only arrangement, but also insulation, sound insulation and noise insulation.
Variety of projects
The initial stage of construction of any house or garage is project development. Initially, you should evaluate the conditions in which the premises will be built, your needs and capabilities. Financial costs must be planned with reserve. It is necessary to take into account space for a second car, a bicycle, and for bikers - a motorcycle. You should also provide an area for storing machines, various mechanisms and other useful things for which there is no place in the house. You can create your project based on the following ready-made diagrams:
- Simple garage. The structure has a gable roof. The frame can be made of metal sheets or bricks. The base is concrete slabs. You can improve the room with a window, drain, emergency door;
- With additional utility unit. Includes a utility room inside. The room can be used as a workshop, as a workers' dressing room, for storing equipment (workbench, carpentry);
- Garage extension. The structure has a common wall with the main structure. The driver can get inside both from the street and from the house. There are no windows. The roof can be made of any type (pitched, gable);
- For two cars. A spacious room can be solid or divided into zones. The cars are separated by a partition. Convenient layout allows you to store separately any vehicles, bicycles, ATVs;
- With a pitched roof. Economical, laconic design, easy to install. It differs from a standard building only in the slope of the roof.
Practical interior decoration
Independent arrangement of a 6x4 garage or buildings of other sizes requires a systematic and comprehensive approach, taking into account various nuances.
Particular attention must be paid to preliminary design, which ensures full use of the internal space and creates all conditions for rest and work:
- maintaining the required microclimate and comfort in the room;
- efficient use of the usable area of the building as a whole;
- division of premises into functional areas for work and leisure.
To implement an integrated approach, it is necessary to use the entire space of the room, taking into account the basement and inspection pit.
Carry out competent work on the selection of effective storage systems, materials for heat and sound insulation, and organize the work area so that all the necessary tools are at hand.
Features of carrying out repairs in the garage with your own hands
A garage, like any other building, sooner or later requires repairs. So, many people do dirty work in it, dump rubbish, and high humidity and uncontrolled temperature changes negatively affect both the exterior and interior decoration.
The first thing you need to do is decide what work is required. As a rule, minor or major repairs are carried out. For cosmetic manipulations, it is enough to work on the aesthetics of the structure and change the finishing materials. But as for major changes, they may include thermal insulation, waterproofing; repair of roof, floor and walls; arrangement of a cellar and much more.
Minor repairs are best carried out in the summer; major repairs are carried out every five years.
Drainage and sloped floors
During the work, it is important to provide certain conditions under which caring for the floor covering will become as simple as possible and will not take much time:
- a slight tilt towards the garage doors will ensure high-quality drainage of the liquid;
- Impregnating the floor with mastic will help to avoid contamination of the floor with all kinds of compounds;
- a drainage gutter laid along one of the walls will ensure the drainage of melt water.
When arranging the garage floor with your own hands, you must take into account that this surface is created from wear-resistant concrete slabs.
Furniture selection
The amount of furniture depends on the area of the garage building and its need. Conventionally, it can be divided into tables and racks. The configuration of such items is directly influenced by the specifics of the planned work.
Special furniture for outbuildings is not distinguished by style and pomp. It is usually made of durable metal. Open designs allow you to store heavy loads. It is appropriate to place tools and consumables in closed cabinets and desk drawers.
In the garage-workshop you can equip a workbench and other useful accessories. It is convenient to carry out carpentry and plumbing work on special installations. They are equipped with tool holders, special lamps, and metal surfaces that are scratch-resistant.
Inspection pit and cellar
Both rooms can be included in the garage plan, so their arrangement is carried out additionally, taking into account the specifics of their use.
For the pit and cellar, it is necessary to create conditions for high-quality air exchange, for which a natural ventilation system is suitable, which allows maintaining a comfortable microclimate.
Ventilation
Ventilation is a necessity in a garage. It is divided into two types:
- Natural;
- Mechanical. Divided into modular and monoblock types.
For the natural one to work, it is necessary to artificially create a temperature difference between indoors and outdoors. If the garage is warmer, then light air will flow out freely. A vertical distance of at least 3 meters must be maintained between the ventilation inlet and outlet. Only then will the air in the system constantly circulate. The placement of the ventilation inlet and outlet relative to the leeward side is also taken into account. It will be easier for air to enter the room if its masses on the street naturally move in the same direction. A similar situation arises with the ventilation outlet: it is placed on the opposite leeward side. Mechanical devices are sold ready-made; the owner will only need installation. Such ventilation independently copes with air injection. To ensure that the efficiency does not decrease, the filtration mesh will have to be cleaned periodically.
All types of shelves and racks
To properly distribute and use the free space of even the most compact garage space, it is important to use different storage systems.
News site- Features of electrical wiring installation in houses made of SIP panels
- How to choose a cast iron bath
The most economical and effective options are the following, and you can make them yourself from scrap materials:
- shelves, wall and floor, closed and open;
- racks of various designs and configurations.
You can use home furniture as a budget option, but it is better to use it as a material for making storage systems yourself.
The shelves, which are simple in design, will provide ample storage for tools and spare parts that need to be sorted and placed in separate boxes or pallets.
Carpentry workshop
If you love working with wood, consider setting up a woodshop. Before you buy a circular saw, miter saw and router station, carefully measure your garage, as each of these machines takes up a lot of space, plus there should be room around it for easy work behind it.
The machines can have a permanent place, but it is more convenient to place them on extendable tables on wheels. In this case, it would be wise to attach a reel of wire under the tabletop so as not to have to look for an extension cord every time you want to turn on the machine.
