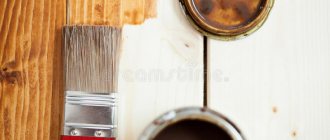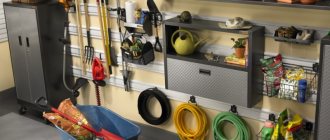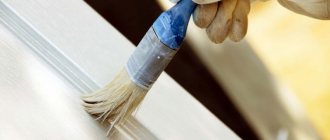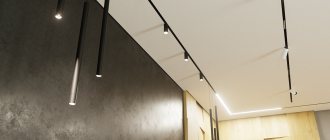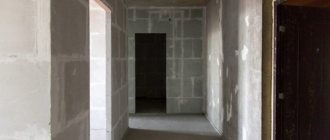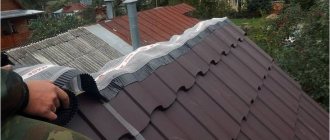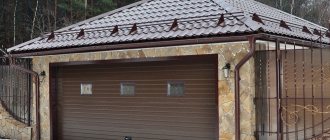Many owners of private houses are faced with a rather unpleasant problem that can arise at any time - a leaking roof. Of course, repairing the roof of a private house is a rather serious problem, so it must be solved as quickly as possible, otherwise it can lead to more significant problems in the house.
To solve this problem, you can, of course, turn to the services of professional specialists who will do everything quickly and efficiently, but in this case you will have to spend a significant amount of money. Or you can do everything yourself.
As a rule, the majority chooses the second option, and solving this problem will require a lot of effort and spend a lot of time and patience. This article will help you solve your problem and will contain a lot of useful information.
Preliminary roof inspection
First of all, major roof repairs must begin with an inspection to find out the extent of damage to the roof and its scale. It is preferable to carry out inspection in rainy weather, when leaks can be seen. And only after a complete inspection of the rafters and waterproofing can any conclusions be drawn regarding restoration work.
It is necessary to check everything carefully and carefully so that nothing is overlooked. For example, you need to carefully inspect all wooden elements for the presence of dark and damp spots, which is a sign of constant moisture.
Particular attention should be paid to the roof, because the main problem of leakage comes precisely from its wear or damage.
Next, an inspection must be done from the outside for damage. The first thing you need to do is turn your attention to the very top part of the roof - the ridge, visually inspect it to see if it is intact and in what condition its moisture-proof layer is.
After this, you need to inspect the junction of the roof to the storm drain pipes, since these places are the most vulnerable.
At the same time, you also need to check and inspect the condition of the metal aprons on the pipes. After this, it is necessary to inspect the entire gutter; perhaps they are clogged with leaves or tree branches that need to be removed.
Restoration of sheathing
The building frame of the roof consists of boards with cut edges or sheets of material that are resistant to moisture. The sheathing elements are laid perpendicular to the rafter legs.
The main problem is moisture that enters through cuts and kinks in the roof. Therefore, repair work on the sheathing is carried out in parallel with the restoration or complete replacement of the roof. The roofing material, as well as heat and vapor barrier materials, are removed. Dismantling can only be done in the place where the damaged area is found.
Damaged components of the sheathing are dismantled. Dismantling is carried out using both hand tools (hammer, nail puller) and electric ones (grinder, electric jigsaw).
The rafters on which the sheathing boards were fixed are being cleaned. To clean the rafters, use sanding paper (P40 grain) or an angle grinder with a wood sanding disc installed.
Cleaned rafters are treated with a special antiseptic solution for wood. Next, new sheathing boards are laid. Before this, the boards also need to be treated with an antiseptic. Insulation, vapor barrier and roofing material are being laid. Failed roofing elements are replaced with new ones. The sheathing boards are laid in accordance with the pitch. Its dimension corresponds to the angle of inclination of the roof.
Causes of roof leaks
A roof can leak for several reasons:
- violation of the hermetic integrity of the roof;
- depressurization may occur at the joints of the roofing material;
- There may be some damage to the drainage system.
These are the most common and common causes of roof leaks, and this is where the problem lies in most cases.
The most common roof diseases
Most often, the roof leaks due to the following reasons:
#1. Violations of the integrity of the roof.
#2. The joints of the roof covering with walls and vertical elements, such as antennas, pipes and parapets, may become depressurized.
#3. Another common problem is the breakdown or failure of the drainage system.
All of the above problems arise for the following reasons:
- If the fasteners and roof covering material are of dubious quality, they will not last long.
- In addition, technology violations during roof installation are possible. Because of this, excessive loads arise that destroy the roof.
- If you do not carefully remove snow or ice from the roof and gutters, you can damage them, after which they will begin to collapse.
- Moss and fungi that have settled on the roof also spoil it, and in some cases this process of destruction can occur much faster than you might think. To prevent this, it is necessary to carry out timely roof maintenance.
- Destruction from time - even a very high-quality roof and a well-built roof, after lying on the roof for a long time, wears out, requiring replacement or repair.
As you can see, in theory everything is quite simple. But in reality, it is not always possible to quickly find the location of the leak in order to repair the roof of the house. Sometimes drops of water fall inside the house when the wind blows from the side, driving rain or snow under the roof. It often happens that dripping from the ceiling is not at all where the water gets inside the house. In such cases, it is better if the roof and the entire “roofing pie” are checked by professionals.
Repair and restoration of rafters
The roof rafter system is very important - this is due to the fact that the rafters take on almost the entire main load of gravity from the roof, as well as from the weight of the snow cover, from the flow of rain and squally gusts of wind.
Therefore, if there is any noticeable damage to the rafters, they must be repaired immediately or further reinforced with wooden overlays.
If the rafter is rotten almost to the middle, then in this case it is necessary to remove the rotten part and install a metal prosthesis in its place.
At the same time, while this prosthesis is being prepared, wooden block spacers or racks are temporarily installed under the rafters. When the prosthesis is installed on the rafter, all this is removed.
Repairing the drainage system
Typically, a drain begins to leak when the tightness of the connections is broken. Very often this happens in winter under the influence of snow and ice. Therefore, if the system is made of PVC, then all elements are usually connected with dichloroethane glue or rubber seals. If necessary, we replace them with seals made of ethylene-propylene rubber. But it is more difficult to replace adhesive joints: you need to cut out a piece of pipe and then glue a new one using the same glue.
Individual elements of metal gutters are usually secured with rivets, which must be drilled out with a drill when replacing parts. Having replaced the worn parts, they are riveted to each other, and silicone sealant is applied to the joints.
Roof repair of an apartment building
But repairing the roof of an apartment building is a rather complex and lengthy process. It is not difficult to determine the location of damage to the roof on multi-story buildings; it is important to visually inspect the entire surface of the roof.
As a rule, all multi-storey buildings have roofing material as a roof. Therefore, it should not have tears or damage; if there are such signs, then the damaged area must be removed or, if possible, smoothed using a gas heating pad. After which bitumen or a new piece of roofing material must be applied to this area.
Of course, the cost of roof repair can vary, depending on the degree and extent of the damage. You can, for example, get away with replacing one sheet of slate, or you can replace almost the entire roof.
Therefore, in order to avoid large financial costs, it is necessary to inspect the condition of the roofing once a year in order to prevent major roof repairs.
It should be noted that the condition of the house depends on the condition of the roof. You cannot debug roof repairs until later if the situation requires it. If you do everything yourself, but you have any difficulties or questions, you can see how this is done in the photo of roof repair. Perhaps this will help you solve your problem.
Restoration of rafter structures
Thanks to the rafter structure, pitched roofs are created. The rafter system consists of:
- vertical racks;
- struts;
- legs
Each of these components is responsible for the load-bearing characteristics of the roof.
General rules for repairing rafters
First, a visual inspection is carried out, through which existing problems are identified. Next, the type of restoration is determined and the building materials needed to carry out the work are selected. On damaged areas of the roof, the roofing, thermal insulation and vapor barrier are dismantled. Next, the wooden sheathing is dismantled.
If the components of the rafter structure are rotten, then the affected area must be dismantled. Dismantling is carried out with a hacksaw or electric jigsaw. The material must be cut in length 2-3 times longer than the affected area. Then the entire area affected by rotting is treated with sanding paper (coarse sandpaper, grain size 400-800 microns) and a special antiseptic for wooden parts. A new piece of wood is inserted into the cut out space.
If the rotting process is in the initial stage of development, then it is enough to eliminate the visible sources of mold and rot. This is done using abrasive paper. Then the treated area is thoroughly dried with a hair dryer and treated with an antiseptic. On both sides of the restored rack, a board is nailed with dimensions: thickness 5 cm and length 0.9-1 meter.
After replacing the damaged rafter components, installation of insulation, roofing materials, and timber frame construction begins. If these coating components are damaged, they are replaced with new ones. Considering the degree of damage, either partial restoration or complete replacement of elements is performed.
Roof repair photo
Repair work of cornices
Eaves and overhangs protect roofing material, windows, walls and other components of the building from flowing water. In addition, ventilation of the under-roof area is ensured by the eaves.
Repair work with cornices means replacing the sheathing. Typically, metal or vinyl siding and a standard edged board pre-coated with an antiseptic are used.
The casing is replaced in the reverse order. First, the finishing elements are removed, and then the soffit. If the paneling is wooden, then you can simply remove the boards and replace them with new ones. When working with wood, they pay attention to its processing. Each wooden element is treated twice with a water-repellent solution.
Subtleties of under-roof ventilation
Ventilation of insulation under the roof is a topic for a separate discussion. However, the basic principles and physics of the processes are extremely simple.
The most effective scheme is considered to be when the supply air enters under the roof through the eaves overhang or mauerlat. Air movement occurs naturally due to gravity. Naturally, the greater the deviation from the vertical, the more difficult it is for air to pass through, which means the gap should be larger.
The ventilation outlet is located in the ridge area. Typically, a so-called “cold triangle” is arranged in this area and aerators are installed. It is important to remember that the main source of moisture is the interior, especially if you have a bath or shower, or if you constantly dry clothes in the attic. Therefore, it is necessary at all costs to prevent the penetration of moisture with a continuous barrier and correctly distribute the waterproofing into two zones, avoiding conditions under which condensation can form and accumulate.
Insulation of the U-shaped attic contour
If the roof is high and the area of the house is large, then the attic can be equipped without sloping walls - with a U-shaped contour, the thermal insulation of which will not come into contact with the roof.
In this case, behind the contour of the attic there will be an ordinary cold attic with its own ventilation through the eaves and ridge vents. In essence, this is a technology for insulating a frame house, but inside the attic.
Insulating the attic ceiling:
Insulation of attic walls:
If none of the options suits you, then the roof can be dismantled, and waterproofing and insulation can be carried out using standard technology.
Replacing Asphalt Shingles Shingles
Bituminous shingles are convenient because they are presented in the form of small tiles, which can be replaced individually without dismantling the whole row. This coating is usually damaged due to mechanical cleaning of the roof.
Replacement of individual elements of bitumen shingles is carried out in several stages:
- The tiles next to the damaged shingle will lift slightly. To do this, you can use a crowbar or other similar tool.
- A nail puller removes the nails that secure the tiles to the sheathing.
- The back side of the new tile is coated with mastic of the thickness recommended by the bituminous shingle manufacturer. Due to non-compliance with this requirement, the material is not glued to the roof tightly enough.
- New tiles are placed under the top shingles and placed in place of the damaged ones.
- The top tile is bent slightly, after which a new shingle is nailed so that the nails do not fall into the old holes.
- The insides of adjacent tiles are coated with mastic and glued to the roof.
This method of repairing bitumen shingles is used only in cases where the roofing material is laid in accordance with the installation technology. If the tiles are fixed on almost flat slopes, then a complete roof repair with replacement of the coating will be required.
Repairing metal coverings
The main causes of galvanized roof leakage are violations of the integrity of the seams (folds). They secure the coating sheets and come apart due to mechanical damage and corrosion.
Most often, defects are eliminated in this way:
- Damaged sheets are washed with a wire brush.
- A patch 10 cm larger than the damaged area is cut from the same material.
- Flux covers the patch, as well as damaged areas, and the patch is soldered to the roof surface with a powerful soldering iron.
- Excess solder is removed after cooling.
- After repairs, the roof must be covered with paint.
- If significant damage has been caused, all damaged sheets must be completely replaced with new ones.
Roof Renovation Barrier
Repair mastic for roofing
More details
Having discovered a damaged area in such a roof, treat it with mastic, for example, Roof Renovation Barrier CEMMIX and put patches of new material directly on top of the mastic. Then mastic is poured on top again and distributed with a lath. This method allows you to reliably protect the roof from leaks.
Is major insulation necessary?
The attic is not always designed as a living space. If we are talking about a warm attic, then all further efforts come down to lining the inside of the room with particle boards or fiberboard directly along the rafters.
If the attic needs to be really warm, you should resort to one trick. Its essence is to create a separate insulation circuit inside, separated from the under-roof by a blind hydrobarrier. To install it, thin (15–20 mm) slats are punched horizontally along the rafters with an interaxial pitch equal to the width of the rolled material. It is on these slats that the horizontal rows of film are glued together and its quality is fixed. The common technique of sealing with aluminum tape does not provide sufficient reliability.
The water barrier is covered with OSB or plywood sheathing; during installation, you need to mark the installation locations for the rafters. In the area of the Mauerlat, vertical supports are mounted to the rafters. They must form a vertical plane, which is a continuation of the enclosing walls. By moving this partition inward, you can make the attic warmer to the detriment of the usable area and the overall heat loss of the house. The resulting wedge-shaped cavity is filled with scraps of under-roof insulation.
1 - roofing; 2 - under-roofing film; 3 - rafters; 4 - vapor barrier; 5 - OSB boards; 6 - insulation
Next, a frame is mounted on the sheathing plane, which is attached through and through to the rafter beams. You can give preference to an inch board with a width of 50, 80 or 100 mm to match the thickness of the mineral wool used. The boards are installed horizontally on the edge and secured with steel corners.
It is also possible to use rack profiles for 50 mm gypsum boards. The first row is filled horizontally, all subsequent rows are perpendicular to the previous one. With this installation, the direction of laying the insulation changes, which means that continuous cold bridges are eliminated.
What should you do first?
If a leak occurs in an apartment in a multi-story building, you will need to write a statement to the emergency housing and communal services service. Owners of private houses whose roofs were installed by construction crews will need to contact the company’s manager.
But, first of all, it is necessary to minimize possible damage.
Important! If the leak is strong, place containers under the water flows. You should also turn off the power to the room and remove all valuables from it.

