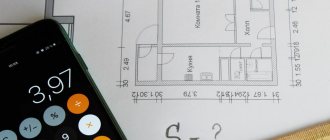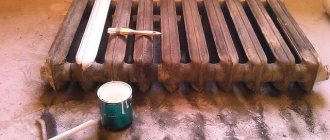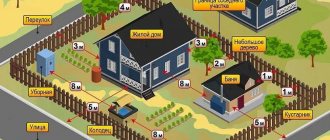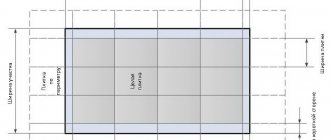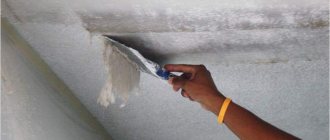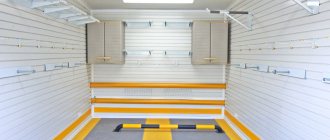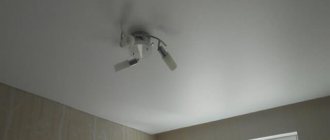During repairs at the ceiling finishing stage, some measurements should be made. If repair work is carried out by a team, its workers take on this task. However, this procedure is not very complicated. This article will help you figure out how to calculate the area of the ceiling, no matter what shape it has.
You can always do the calculations yourself without any problems.
Calculations: sequence of actions
For simple rooms
This is the easiest case, since the area of the ceiling and floor will be the same. Thanks to this, you do not have to use a stepladder to take the necessary measurements.
Measure the length of the room and its width. Then, using the simple formula S=A*B , calculate the area on the calculator. A - length, B - width.
Example: room length = 6 m, width = 3 m. 3*6=18 m2.
Often the room is L-shaped or even U-shaped. The above formula can be applied in this case. The room is visually divided into rectangles, and then the square footage of each of them is calculated. Then the results obtained are added up.
Example: a room 6 m long and 3 m wide has an extension that is 2 m long and 1 m wide.
6*3=18. 2*1=2. 18+2=20 m2
For irregularly shaped rooms
Rooms often have an irregular shape due to existing ledges, columns, etc. If you need to measure the ceiling area in such a room, you need to do this in two stages. First you need to calculate the perimeter.
Using a tape measure, measure all the walls and write down the results. After that, draw a sketch of the room. Next, everything will depend on the form. If there are ledges in the room, determine the size of each of them. To do this, you need to multiply the height by the length. This square footage is added to the total area.
Example: room length = 6 m, width = 3 m. 3*6=18 m2. Protrusion length = 1 m, width = 0.5 m. Number of protrusions - three pieces. Projection area: 3*(1*0.5) = 1.5 m2. 18+1.5=19.5 m2.
If the room is trapezoidal, a slightly different formula is used - ½*(A+B)*H. H represents the height, which is the distance between the parallel sides, and A and B are the parallel sides.
Example: One side = 3 m, the second = 5 m. Height H = 4 m. ½*(3+5)*4=15 m2.
The ceiling plane may be inclined. In this case, when making calculations, it is necessary to measure the side whose length is the same for the ceiling and floor. After this, the length of the inclined line is measured. The results are multiplied.
Example: length = 3 m, inclined = 4 m. 3*4=12 m2.
Important tip
When calculating the area of a room of any irregular shape, apply the principle of crushing. It is as follows:
- the sketch is divided into regular geometric shapes (rectangles, squares, triangles);
- the square footage of each section is calculated;
- the results obtained are summarized.
The easiest way is to measure each section separately.
Note!
The more accurate the calculations are, the better. However, you shouldn’t be a perfectionist: errors cannot be avoided. If it is no more than 5%, don't worry - it doesn't matter much.
Non-standard room
Modern builders often resort to complex architectural solutions, rounding corners or creating complex geometric shapes in the design of the walls of an apartment or house. For such dwellings, in order to calculate the square meters of the ceiling, you can resort to complex calculations using geometry formulas. But if you want to simplify the calculations, then there is a way out.
If the most accurate data is not required, then calculate the ceiling area approximately by mentally (or on paper) inscribing a circle, oval or other geometric shape into a regular square or rectangle. The figure will be approximate, but this is what is required to purchase building materials for finishing.
To carry out renovations in an apartment or house, you need to know how to calculate the ceiling area to purchase finishing materials. The available dimensions of the room are the main point that should be taken into account. It is important to purchase the material with a reserve, but not too much, in order to save money. Builders advise adding another ten percent to the required amount of materials. Round or other non-standard rooms, rooms with niches and projections - they all need proper calculation. It is better to foresee all possible cost overruns in advance, and then the resulting repair costs will be objective and not inflated.
Do-it-yourself repairs
By calculating the exact area of the ceiling, you will understand how much materials you will need to finish it. Remember that in any case, finishing materials must be purchased with some reserve. It should be about 15%.
It is better to purchase all materials with a reserve
What is needed to calculate the ceiling area
It doesn't take much time or effort to calculate the area. All you need to do is remember the geometric formulas for calculating the area of different figures and have the necessary tools at hand.
To carry out the work you will need the following items:
- tape measure - it is much easier to measure with a laser tape measure, but if you don’t have one, you can use a regular one;
- ladder;
- building level;
- a simple pencil, marker or pen;
- blank sheet of paper;
- calculator.
Once everything is prepared, you can begin to determine the shape and carry out calculations.
Advice! It is better to find the necessary formulas in advance.
Room area in square meters
It’s not difficult to calculate, you just need to remember the simplest formulas and also take measurements. For this you will need:
- Roulette. It’s better with a lock, but a regular one will do.
- Paper and pencil or pen.
- Calculator (or count in a column or in your head).
A simple set of tools can be found in every household. It’s easier to take measurements with an assistant, but you can do it yourself.
First you need to measure the length of the walls. It is advisable to do this along the walls, but if they are all filled with heavy furniture, you can take measurements in the middle. Only in this case, make sure that the tape measure lies along the walls, and not diagonally - the measurement error will be less.
Rectangular room
If the room is of the correct shape, without protruding parts, it is easy to calculate the area of the room. Measure the length and width and write it down on a piece of paper. Write the numbers in meters, followed by centimeters after the decimal point. For example, length 4.35 m (430 cm), width 3.25 m (325 cm).
How to calculate the area of a room
We multiply the found numbers to get the area of the room in square meters. If we look at our example, we get the following: 4.35 m * 3.25 m = 14.1375 sq. m. In this value, usually two digits are left after the decimal point, which means we round. In total, the calculated square footage of the room is 14.14 square meters.
Irregularly shaped room
If you need to calculate the area of an irregularly shaped room, it is divided into simple shapes - squares, rectangles, triangles. Then they measure all the required dimensions and make calculations using known formulas (found in the table just below).
Before calculating the area of the room, we also make changes. Only in this case there will be not two, but four numbers: the length and width of the protrusion will be added. The dimensions of both pieces are calculated separately.
One example is in the photo. Since both are rectangles, the area is calculated using the same formula: multiply the length by the width. The found figure must be subtracted or added to the size of the room - depending on the configuration.
Room area of complex shape
Using this example, we will show how to calculate the area of a room with a ledge (shown in the photo above):
- We calculate the quadrature without the protrusion: 3.6 m * 8.5 m = 30.6 sq. m.
- We calculate the dimensions of the protruding part: 3.25 m * 0.8 m = 2.6 sq. m.
- Add up two values: 30.6 sq. m. + 2.6 sq. m. = 33.2 sq. m.
There are also rooms with sloping walls. In this case, we divide it so that we get rectangles and a triangle (as in the figure below). As you can see, for this case you need to have five sizes. It could have been broken differently by putting a vertical rather than a horizontal line
It doesn't matter. It just requires a set of simple shapes, and the way to select them is arbitrary
How to calculate the area of an irregularly shaped room
In this case, the order of calculations is as follows:
- We consider the large rectangular part: 6.4 m * 1.4 m = 8.96 sq. m. If we round, we get 9.0 sq.m.
- We calculate a small rectangle: 2.7 m * 1.9 m = 5.13 sq. m. Round up, we get 5.1 sq. m.
- Calculate the area of the triangle. Since it is at a right angle, it is equal to half the area of a rectangle with the same dimensions. (1.3 m * 1.9 m) / 2 = 1.235 sq. m. After rounding we get 1.2 sq. m.
- Now we add everything up to find the total area of the room: 9.0 + 5.1 + 1.2 = 15.3 square meters. m.
The layout of the premises can be very diverse, but you understand the general principle: divide it into simple shapes, measure all the required dimensions, calculate the square footage of each fragment, then add everything up.
Formulas for calculating the area and perimeter of simple geometric shapes
Another important note: the area of the room, floor and ceiling are all the same measurements. There may be differences if there are some semi-columns that do not reach the ceiling. Then the quadrature of these elements is subtracted from the total quadrature
The result is the floor area
Then the quadrature of these elements is subtracted from the total quadrature. The result is the floor area.
In what cases are calculations needed?
Calculation of square meters is required if suspended ceilings are installed in the project.
For clarity, let’s see what is needed for plasterboard structures. The area of the room is calculated in order to purchase drywall in the required quantity, and the perimeter must be known in order to purchase a wall profile for installing the sheathing. We take plasterboard and profiles with a margin of approximately 15-20% for cutting, because it is not always possible to draw on paper an exact sketch of the location of plasterboard or decorative panels on the ceiling.
To order a stretch ceiling, you need to calculate the square footage of the room by planning future expenses and checking with the installer that their calculations are correct. A company that produces suspended ceilings usually indicates a price per square meter and plus installation work. Knowing the area and cost of a square, you can easily determine the final price.
It is necessary to calculate the area even for banal painting of the floor or ceiling in order to know how much paint to buy. It is important to buy the right amount of paint, otherwise if there is not enough, and the paint was colored in the store, then you may not get the color right. The approximate paint consumption per square meter of surface is indicated on the can.
Example of calculating paint requirements:
The floor area is 30 m2
paint consumption according to the data on the packaging – 0.20 kg/m2
30 x 0.2 = 6 kg
It is recommended to take 10% more paint than the calculated amount.
Therefore we get 6 + 10% = 6.6 kg. This is suitable for a 7 kg bucket or approximate packaging depending on the type of paint.
How to calculate wall area based on floor area
How to calculate the square footage of a room, walls, ceiling, floor
WATER SUPPLY AND SEWERAGE DESIGN
Working hours: Mon-Fri from 9-00 to 18-00 (without lunch)
Calculation of wall area
To calculate the area of a wall, you need to know (measure or look at the plan) its length and height.
Area is a numerical characteristic of a body or figure, showing the size of this body or figure in the plane of two-dimensional space.
Formulas for calculating area:
You can quickly perform this simple mathematical operation using our online program. To do this, enter the initial value in the appropriate field and click the button.
This page presents the simplest online calculator for calculating wall area. With this one-click calculator you can calculate the area of a wall if its length and height are known.
How to calculate the area of walls and floors
To calculate, you must indicate the length, width and height of the room in meters , as well as the number of doors and windows in the room.
Important! Conditions for calculating area.
The calculator allows you to determine the surface area of walls, floors and ceilings, as well as the perimeter of room partitions along the floor and ceiling. The perimeter values for the floor and ceiling are determined separately (taking into account the doorway).
To make the calculation, simply indicate the dimensions of the room for which you need to determine the area for repair and finishing work. To simplify calculations, average values of door and window openings are used for calculations.
Pos
How to calculate the square footage of a ceiling?
It is known that if a renovation is planned in a house, then the first step towards it is to determine the area of each surface that will be subject to change and renewal. Its size determines how much material needs to be prepared for the walls and floor, how much money will be spent on wallpaper, laminate and suspended ceilings. If you hire a construction team, you can be sure that all the calculations will be made correctly, but if you want to do the repairs yourself, then to determine the required area, it’s time to pick up a pencil and paper.
How to calculate the square footage of a rectangular ceiling
To calculate the area, you need to prepare a tape measure, a pencil, a sheet of paper in a box (for the convenience of drawing a surface plan), a calculator, and remember school mathematics. So, let's begin:
- Measure the width and length of the ceiling and record the result in meters. In order not to climb the stairs to the top, you can take measurements from the floor - it is known that most often the dimensions of the ceiling and floor are completely identical
- Multiply width by length
- The resulting number is the ceiling area, expressed in square meters
Calculating the area of an irregularly shaped ceiling
If the ceiling has a complex shape, then it must be drawn on a sheet of paper and divided into two rectangles. Calculation of the ceiling area occurs in several steps:
- Measure the width and length of each rectangle on the floor in meters and put them on the plan
- Calculate the area of each shape individually using the previous formula: area equals width times length
- Add the resulting values. The result of this action will be the ceiling area in square meters
- If the room, in addition to its irregular shape, has projections and niches, then for each of them it is necessary to take measurements and then calculate the area. To obtain the final result, all values must be added
The resulting value can also be used to determine the required amount of flooring.
If the ceiling is in the shape of a polygon
- To calculate the area of a ceiling with angles in the form of indirect ones, you should start by sketching a plan on paper and at least approximately conveying all the proportions
- Then, using a tape measure, measure the width of all sides of the room and plot them on a sketch of the ceiling in meters
- Divide the figure obtained on paper into rectangles and calculate their areas using the formula: area equals width times length
- For the remaining right triangles (and these are exactly what they will be), make a calculation using the formula: the area is equal to one length of the triangle multiplied by the second length, and the result is divided by 2
- Add up the calculation results of all rectangles and triangles.
- The resulting value is the total area of the ceiling
Using this method, you can calculate the square footage of a ceiling of any shape. Naturally, with such calculations, errors may creep in. But its value is completely covered by the supply of building materials that are usually recommended to be purchased in case of overexpenditure.
Measurements of a stretch ceiling of complex shape (video)
In order to calculate the ceiling area, you do not need a specialized program that calculates square meters of surface. You can calculate the perimeter of the base ceiling yourself with a minimal set of tools. When taking measurements, it is necessary to take into account the configuration of the room. It is recommended to calculate the area several times and then calculate the arithmetic mean. This way you can more accurately calculate the dimensions of the ceiling and select the required amount of finishing materials.

