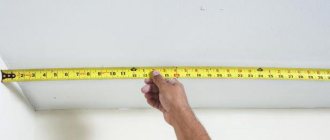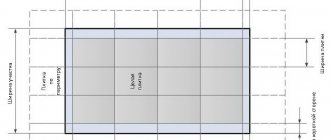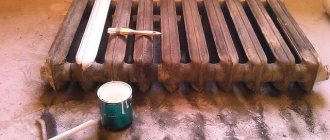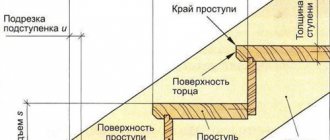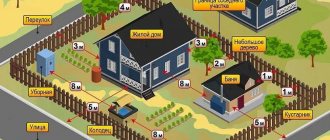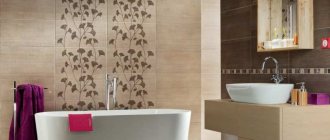Why can calculations of the area and volume of premises be useful in everyday life?
- To plan repairs and purchase the necessary materials.
- When specialists are hired for repair and construction work, they charge by the square footage, for each square. In such cases, there is a high probability of deception. In order not to have to pay them extra, and at the same time to control their work and current expenses, you need to be able to calculate the area of the room yourself and calculate costs based on the available values.
- When buying, selling or renting, it is also important to be able to work with diagrams and drawings, know the calculations of areas and volumes, and be able to determine them in the documentation.
- Regarding lighting, there are certain standards. In order to follow them in the process of installing lighting fixtures, you also need to be able to calculate the area.
- When you have measurements and calculated the area of the room, it is easier to find out the volume. These numbers are needed for installing split system equipment, air conditioners, and so on.
To correctly calculate the volume and area of a room, you just need to follow the formula.
How to calculate square meters of a room
In what cases is the quadrature of the premises required:
- When installing a module of cabinets in the kitchen.
- When paying for utilities, where the amount is calculated based on the footage.
- When paying workers after repairs. Their tariffs are also tied to the area and number of meters.
- When determining lighting standards, the area is calculated.
- When installing heating, ventilation and air conditioning, you need to know the volume (cubic capacity) of the room. It is calculated using the area value.
- When calculating the amount of purchased materials for the planned repairs.
To correctly calculate the required values, you need to know several formulas and be able to use them to calculate square meters of walls, ceiling and floor.
The square footage of a room is needed when paying for utilities, determining lighting standards, installing heating and purchasing materials for repairs.
To do this you will need the simplest tools:
- Roulette.
Mechanical, size from 3 to 5 meters. It is better to measure it with two people to avoid errors. The minimum unit of measurement is millimeter. Electronic, measures with a laser beam. The measured value can be obtained simply by directing the beam to the starting point. The unit of measurement here is millimeter or centimeter. Some “smart” tape measures can immediately calculate the area of a room without measuring anything additional. You can take measurements with such a tape measure alone, without additional help. The advantage is the speed of measurements and calculations. The downside is the high cost and problems with measuring the wrong rooms. - Calculator. Also, for convenience in calculations, special computer programs have been developed.
- Construction square. It should have long sides - in this case the measurements will be more accurate.
- A notepad or notebook for recording all diagrams, measurements, calculations.
- Level. It can be used to calculate vertical/horizontal deviations.
Before you begin measurements and calculations, you need to prepare all the necessary tools.
- The first thing you need to do is find out how a square meter is calculated. A tape measure with a scale in centimeters and meters will come in handy here.
- Then the length of the room and its width are measured. Moreover, the width is measured by applying a tape measure strictly perpendicular to the length.
- Measurements are recorded down to the centimeter. There is no need to round towards meters.
To measure the size of a room you need a regular tape measure. But there are also “smart roulettes”. They can immediately calculate the total area.
To calculate the squares on a calculator, you need to write down the measured value as follows: 1 m = 0.01 cm. If we assume that the length of the room is 3 meters 56 cm, then type 3.56 on the calculator. The same goes for width. As a result, multiply the length of the room by its width and get the square footage of the measured room.
For calculations you will need a calculator and knowledge of formulas.
In order to correctly measure a room, it is advisable to clear at least two sides of it from furniture and unnecessary objects. In this case, it is ideal to measure the room at the renovation stage.
The tape measure should fit well to the surface being measured. The length must be measured along the wall (or walls if the shape of the figure being measured is not correct). At the beginning of measurements, it is better to check the squareness by measuring the diagonals of the room with a tape measure and comparing the numbers. This ensures that the form is correct.
You can use a laser tape measure. Such rangefinders have become indispensable assistants to specialists and are able to remember measurements and calculate the area or cubic capacity of a room from them.
But to check straight lines you will need a level. Less commonly, a large construction square or a homemade compass.
A level is a tool for assessing the compliance of surfaces with vertical and horizontal planes relative to the ground.
Calculations can be immediately transferred to the diagram. Be sure to measure the room several times to avoid mistakes. During measurements, be attentive and collected, monitor absolutely all the little things that can affect the values.
The area of the room can be calculated using a simple school formula:
S=A*B.
- S – area;
- A – length;
- B – width.
In a similar way, you can calculate the area of each wall, floor and ceiling. If the room is triangular in shape, you need to measure the length and width, multiply by each other and divide by 2.
Or according to the formula:
S = (A*B)/2.
The area of the room can be calculated using a simple school formula.
How are rooms with doors and window openings counted?
How to calculate square meters of a room?
How to calculate the square meters of a room with doors and window openings? Of course, there is no room without windows and doorways. Therefore, you need to know how to correctly calculate the area of the wall where the window or doorway is located.
It is worth noting that measurements are taken only from slopes and openings. It would be best to explain everything with an example. Let's assume that the desired room has one window with a width of 1 m and a length of 1.2 m.
The area of this window is: 1*1.2=1.2 m2. If there are other windows in the desired room, you should count each one separately. At the end of the measurements, you should sum up all the resulting window areas.
Form of calculated premises
Square and rectangle
These are almost the most common room shapes in construction. Using the principle described above, you can find out their areas. If there are protrusions, columns or other architectural nuances, you need to measure and multiply them. As a result, the results of measurements of building elements are subtracted from the total area. The resulting figure is the correct value.
In addition to the frequently encountered square and rectangular rooms, there are also “irregularly shaped” rooms. These include the following.
To calculate the area of a square room, you need school knowledge and a minimum set of tools.
Trapezoidal
How to calculate the area of a trapezoid room? To do this, you need to measure its two parallel walls and the height (H) perpendicular to them.
The height should be measured in several places to ensure that the walls are parallel.
The formula by which the area of the trapezoid is then calculated:
S=1/2(A+B)*H
You will need a tape measure, a pencil or pen and a piece of paper.
With ledge
- Measure the length and width of the room without the overhang.
- Measure the length and width of the protrusion itself.
- Calculate both areas and add.
The result is an indicator of the total area.
With a niche
- Measure the length and width of the total area.
- Measure the length and width of the niche.
- Calculate both indicators and subtract the niche area from the total area.
Measuring the area of a room is not that difficult. The main thing is to adhere to all the rules.
Round
In order to calculate the area of a circle, you need to find its radius, height, and chord length. To calculate the value, use the formula: S=n(R*R)/2 , where S is the area, n is pi (3.14) and R is the radius.
If the existing quadrature has round elements or columns and their area needs to be subtracted, and the radius or diameter cannot be changed, then the circumference is measured and the formula S = (P*P)/4n .
To calculate the area of a circular room, you need to find the radius, height and chord length.
Semicircular
How to calculate the square meters of a room if it contains a semicircle? Calculations must be made after this element is divided into a semicircle and a rectangle. Calculate both areas and add the sum.
Parts of the room with a round and semi-circular shape can be measured with a flexible tape measure or rope.
Such forms of housing are found with arches, bay windows, semicircular balconies, etc.
Round or semicircular shapes can be measured using a flexible tape measure or string.
Rectangular rooms
If the room has a regular (relatively) rectangular shape, without all sorts of protrusions or niches, then its area is calculated quite simply. First, you need to measure the length and width of the room, and then write down the results on a piece of paper so you don’t forget. Measurements can be made in both meters and centimeters. If measurements are made in meters, then a comma is placed after the whole values of meters, and then centimeters are written. For example, 4 meters, 35 centimeters should be written: 4.35 m.
Having measured the length, for example, 2.35 m and width 1.4 m, the data is multiplied. For example: 2.35 m x 1.4 m. The result is 3.290 m2 or 3.29 m2. As a rule, there are always two digits after the decimal point. If there are more of them, then the value is rounded according to the rules that were set out in the elementary grades of school. In this case, you can round either to meters or to centimeters, depending on the required accuracy. In general, it is sufficient to measure with an accuracy of meters and only occasionally is it necessary to measure with an accuracy of centimeters.
How to calculate wall area
Such information is required when purchasing wallpaper, paint or wall finishing materials.
To do this you need to find the perimeter of the room. From the school curriculum we know how to get it - add the sum of the lengths of all sides. In this case, you should measure two lengths of adjacent walls, add them and multiply them by half.
From the school curriculum we know that the perimeter can be found by adding the sum of the lengths of all sides.
In addition to the length and width of the walls, information is needed here about the height, length and width of existing door and window openings.
A wall with windows is measured as follows: calculate the total area of the room, then the area of windows and doors and subtract this result from the total. If there is more than one window on the wall or with a door, then add together the areas of all openings and subtract them from the total.
Measuring a wall with windows is not that difficult. The area of windows and doors should be calculated from the total area.
A blank wall is easier to measure and is calculated as the floor area. Both the length and height of the wall are measured, the indicators are multiplied by each other. The walls of the attic or similar - with irregularities and kinks - are divided into regular shapes, and the area of each of them is calculated. After which they are added together.
After the areas of all the walls have been calculated - blank, with windows and doors, all that remains is to add them together - the result is the total area of the walls.
If you find it difficult to understand the nuances, you can invite specialists who will perform all the calculations quickly and accurately.
If necessary, the area of window and door openings is subtracted from the area of the walls.
By the way, if the area of the walls is calculated in order to determine the number of standard rolls of wallpaper for repairs, then you can offer a sign that will immediately tell you this number, based on the perimeter of the room and the height of the ceiling:
The number of standard rolls of wallpaper is 10.5 × 0.52 m (all door and window openings are included in the perimeter of the room).
| Ceiling height (m) | Room perimeter (m) | |||||||||||||||||
| 9 | 10 | 12 | 13 | 14 | 15 | 16 | 17 | 19 | 20 | 21 | 22 | 23 | 25 | 26 | 27 | 28 | 30 | |
| 2,15 ÷ 2,30 | 4 | 5 | 5 | 6 | 6 | 7 | 7 | 8 | 8 | 9 | 9 | 10 | 10 | 11 | 12 | 12 | 13 | 13 |
| 2,30 ÷ 2,45 | 5 | 5 | 6 | 6 | 7 | 7 | 8 | 8 | 9 | 9 | 10 | 10 | 11 | 11 | 12 | 13 | 13 | 14 |
| 2,45 ÷ 2,60 | 5 | 5 | 6 | 7 | 7 | 8 | 9 | 9 | 10 | 10 | 11 | 12 | 12 | 13 | 14 | 14 | 15 | 15 |
| 2,60 ÷ 2,75 | 5 | 5 | 6 | 7 | 7 | 8 | 9 | 9 | 10 | 10 | 11 | 12 | 12 | 13 | 14 | 14 | 15 | 15 |
| 2,75 ÷ 2,90 | 6 | 6 | 7 | 7 | 8 | 9 | 9 | 10 | 10 | 11 | 12 | 12 | 13 | 14 | 14 | 15 | 15 | 16 |
| 2,90 ÷ 3,05 | 6 | 6 | 7 | 8 | 8 | 9 | 10 | 10 | 11 | 12 | 12 | 13 | 14 | 14 | 15 | 16 | 16 | 17 |
| 3,05 ÷ 3,20 | 6 | 7 | 8 | 8 | 9 | 10 | 10 | 11 | 12 | 13 | 13 | 14 | 15 | 16 | 16 | 17 | 18 | 19 |
Ceiling
In the vast majority of cases, there should be no problems with the ceiling at all. If it is horizontal, then this is an accurate projection of the floor, the area of which has already been determined.
Attic and attic rooms may be exceptions, since the plane of the ceiling there is at an angle to the floor, and sometimes even broken, consisting of several surfaces intersecting with each other.
Premises with multi-level zoning
In this situation, you need to act as follows:
- All sections and wall elements need to be measured.
- Measure the floor and calculate its area.
- Measure each vertical section - you need their height and length. Multiply the resulting values.
- Add the floor area to the result obtained.
One of the options for multi-level zoning of a room.
How to calculate floor area
The floor area is usually calculated without taking into account buildings on it in the form of a stove or fireplace. To do this, you need to calculate by measuring the entire floor area. Then measure the area of the unnecessary object. Finally, subtract the area of the object from the floor area.
To calculate the floor area, it is important to know its length and width. You can measure them yourself or look at them in the plan.
Wall area. Calculation on a calculator
Special programs provide great help in calculations. Such as an online calculator. He will calculate the area, cubic capacity and calculate how much finishing materials will be needed for the planned repair.
For example, to calculate the area of a wall by subtracting the window and door openings, you can enter the wall width, length, height, window and door dimensions and their number. Select the desired formula and you're done.
Thanks to the online calculator, you can quickly and easily calculate the area of your premises.
How to calculate ceiling area
When carrying out renovation work in a residential area, special attention is paid to finishing the ceiling surface
In order to purchase the required amount of building material for finishing work, it is important to initially make all measurements correctly, and then calculate the volume of building materials. As you know, if all the work is carried out by specialists, then they will undertake this work themselves, otherwise they will have to calculate the ceiling area themselves
Although the forms may vary, making preliminary calculations is not as difficult as it might seem at first glance. In order not to make mistakes, you must adhere to all recommendations and use the appropriate formulas during the calculation process.
As you know, if all the work is carried out by specialists, then they will undertake this work themselves, otherwise they will have to calculate the ceiling area themselves. Although the forms may vary, making preliminary calculations is not as difficult as it might seem at first glance. In order not to make mistakes, you must adhere to all recommendations and use the appropriate formulas during the calculation process.
Nuances of calculating area
In houses under construction or new buildings, a specialist takes measurements of apartments. All measurements are made strictly according to the rules. If any violation occurs, this will entail incorrect tax calculations, as well as difficulties in redevelopment in the future.
The cadastral engineer displays all measurements and diagrams in the apartment’s registration certificate. Everything happens under the supervision of the relevant authorities. Also, information about the footage is reflected in the purchase and sale agreement, in the deed of gift and during the privatization of housing.
In new buildings, all measurements of the premises are made by a cadastral engineer.
When remodeling, a permit is obtained, which indicates the exact measurements of the rooms in the apartment.
Utility payments are also calculated based on the square footage of the apartment and its area.
There are definitions of living and total area of the premises:
- Living area is the sum of all the bedrooms and living room in a house or apartment.
- When the documents indicate the total area, this means that measurements of absolutely all premises of the facility are taken into account. But here it is important to know whether, for example, this area includes a balcony or loggia, since such rooms (kitchen, toilet, bathroom and utility rooms) are usually measured separately.
All these calculations are performed in standard houses. Unheated premises are also taken into account in the documentation, and they are awarded a reduced coefficient:
- Balconies and terraces – 0.3.
- External extensions – 0.4.
- Balconies and loggias – 0.5.
- Veranda - 0.8.
Old houses and modern new buildings have built-in wardrobes, which are not taken into account when calculating living space, but are included in the total living area. This nuance is important to remember when you need the correct size of the apartment area.
How to determine the cubic capacity of a room
In order to calculate the volume of a room, you need to multiply its area by its height.
There is another way to calculate. To do this you need:
- Measure the length of the larger wall. Do this either on the wall itself, removing unnecessary objects, or on the floor.
- Measure the length of the smaller wall.
- Measure the height of the ceilings. To do this, just hook the nose of the tape measure onto the protruding part of the curb. If this is not possible, the whole family is involved. The indicator is recorded without rounding - to the nearest millimeter.
- Multiply the resulting measurements with each other to obtain the required value.
Both methods give the same result.
There are two ways to determine the cubic capacity of a room.
But we must not forget that rooms do not always have the correct rectangular or square shape. It happens that you need to determine the volume in a room with multi-level ceilings, niches, ledges, etc.
Just like when measuring quadrature, you will have to divide the room into several regular shapes and measure each one. Calculate the volumes and add them together using the first or second calculation method.
What to do if the property has ceilings of different heights?
Measure each room separately. Then add up all the results, getting the total volume of the premises.
Often the walls and ceiling are not evenly square. To measure the area of a room with a sloping ceiling, you will need a separate calculation method.
What to do if the ceiling is in the form of an arch?
A formula is useful here to calculate the volume of a cylinder: V=n*R2*H .
- H – height of the measured cylinder.
- R is the radius of the cylinder squared.
- n – pi number.
After calculating the volume of the cylinder, you need to subtract from it the excess part of the volume - the floor.
This is what an arched ceiling looks like. The calculations here are not complicated and are based on the use of formulas taught in school.
Irregularly shaped room
If the room, for example, has a niche, then in this case the parameters of the niche and the parameters of the room are considered separately. Then the volume of the niche is subtracted from the total volume.
Important points to consider before making calculations
How to calculate the square footage of the roof of a house? First, you should study the memo for making accurate calculations:
It is necessary to divide a non-rectangular roof into parts of a complex configuration to simplify further calculations
These parts can be triangles, squares, rectangles and so on. To calculate the amount of building material that will cover the roof, it is important to take into account the quality of the coating. The area of a pitched roof for the purchase of soft, galvanized, slate material can be calculated using the formula. S = (Width of overhangs x 2 + Length of the house) x (Width of overhangs x 2 + Width of the house) / cos (Angle of inclination).. If the width of one slope (the segment from the corner of the roof to the ridge) and its length are known for a gable roof, apply the simplest formula for determining the area of a rectangle
Namely: S = A x B. Here A is the length, B is the width. The resulting value is multiplied by two, since there are exactly two stingrays
If the width of one slope (the segment from the corner of the roof to the ridge) and its length are known for a gable roof, the simplest formula is used to determine the area of the rectangle. Namely: S = A x B. Here A is the length, B is the width. The resulting value is multiplied by two, since there are exactly two stingrays.
Calculation diagram for a gable roof
When dividing a roof of a complex shape into several simpler shapes and further carrying out calculations, the formula for the area of a right triangle may be useful: S = 1/2 x A x B. Here the letters A and B indicate the legs, that is, those sides of this geometric figure that are adjacent to right angle of the triangle.
To calculate the area of an isosceles trapezoid (if one of the roof slopes has a regular trapezoidal shape with lateral sides of equal length), in addition to the width of the slope, you need to know the length of the base of the trapezoid (usually the length of the house or a little more) and its height h (a perpendicular segment drawn connecting the top of the ridge and the base of the trapezoidal slope): S = (a + b) / 2 x h.
When dividing the entire surface of the roof into different geometric shapes, you need to arm yourself not only with a tape measure, but also with formulas for calculating the area of a triangle, rectangle, trapezoid and parallelogram.
Useful tips
- It is rare to find ideal premises parameters. Therefore, it is necessary to measure the desired room in several places and derive the arithmetic average value from this. In addition, measurements are taken several times to avoid errors and omissions.
- It is easier to measure the perimeter of a room with numerous irregularities and protrusions if you stretch a cord or rope along it. Then measure its length.
- It is best to immediately display the calculations on a sheet of paper in the form of a diagram - this will help in further repairs and in the selection of building and finishing materials. If you show the diagram to a sales consultant, he will competently select the required quantity, taking into account joints and stock, based on the footage of the room.
It is necessary to measure the room in several places and derive the arithmetic average from this.
Construction and renovation is a labor-intensive process that requires not only physical and mental work, but also considerable material costs. High-quality measurements of premises will help you invest a minimum of effort and money.
Poor quality measurements will extend the repair over a long period, causing problems and inconvenience. The above recommendations and advice will teach, help and in some way make life easier for the participants in this difficult and interesting business.
