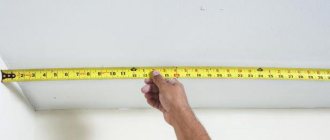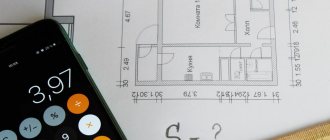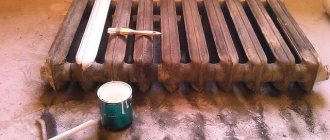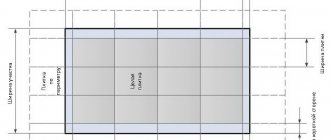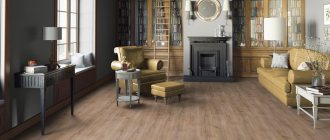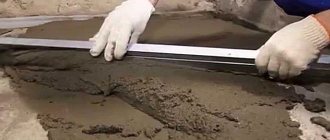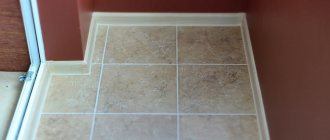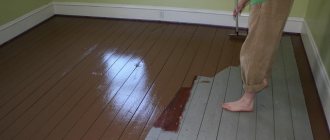There may be many situations in which you will need to know the size of your home. Repairs, checking utility bills, buying new furniture - in all these cases it is necessary to determine the exact dimensions of the room. To do this, you need to figure out how to calculate the floor area. It is the same quadrature on which all further calculations are based.
Measuring floor area is not always a simple procedure
The complexity of such calculations and the duration of the process directly depend on the complexity and intricacy of the shape of your house. And so that insurmountable difficulties do not arise, let’s together understand the intricacies of this, at first glance, simple matter.
Why do you need to know the floor area?
Before starting work, you should decide on the scope of activities, plan costs and calculate the amount of building materials. For this you will need initial data. For this reason, it is important to know how to calculate floor area accurately. This is especially true for uneven surfaces and rooms with non-standard layouts.
There are other reasons when there is a need to accurately determine the dimensions of the floor surface:
- checking the quality of construction work;
- the need for redevelopment of the premises.
This article tells you how to calculate the floor area in square meters in rooms with different configurations.
What can calculations be useful for?
Why do you need to calculate floor area:
- To buy the required amount of materials;
- Save on purchasing flooring;
- To determine the amount of residential assistance in the premises;
- After building a house to determine compliance with the plan;
- During repairs, to determine the size of future furniture, etc.;
There are many reasons why you need to calculate the area of a room, but there are several solutions.
Determining the area of a rectangular room
Before calculating the floor area, you should stock up on a calculator and a measuring tape. Most often there are rooms in the shape of a rectangle. To calculate their area, they use a formula known to everyone from school: S = a x b, where a and b are the length and width. For example, a room has parameters of 3 and 4 meters, then the required value will be 12 square meters. m.
If the room has a fireplace or built-in furniture, then you need to find out their area and subtract it from the total area. In the event of a major overhaul of the floor, everything unnecessary in the room will have to be dismantled.
How to prepare for calculations
Carrying out preparatory manipulations consists of preparing the place for measurements. It is also necessary to prepare tools and special accessories. It is better if the room is free of foreign objects. This often happens when taking measurements in a new home or during renovations. Measurements of the length of the sides are made along the walls. In this case, you need to free up at least areas for free movement of the tape measure. The measurement results can be immediately transferred to the diagram. Be sure to check the squareness of the room. To do this, measure diagonal lines.
Features of measurements taking into account communication lines
In addition to the tape measure, you may need a special ruler to check straight lines. This could be a building level or a rule. Sometimes a large construction square is needed. Alternatively, a homemade compass. You can use a piece of cord tied to a sharp pin. For the floor, you can use special measuring accessories. A marker, chalk or tape is suitable for this. Take measurements several times. This will avoid mistakes. Make sure that the measuring tape does not sag. Remember that many measuring instruments have two scales. The metric system and the inch system should not be confused.
The laser device makes the job much easier
Before taking measurements, sketch out a simple plan - a diagram on paper. This will allow all measurements to be distributed correctly. It is worth considering that many calculation formulas are very complex. In this case, it will not be possible to count in a column. To calculate without errors, you can use Excel.
The diagram shows all the necessary measurements for correct calculations
Finding the area of a triangular room
When the other part of the room is not perpendicular to the main area, this means that between the two rectangles there is also a triangle with a right angle.
In this case, the area of the triangle is calculated using the formula: S = (a x b): 2 and added to the total. For example, a = 2, b = 3, then S = (2x3): 2 =3 m².
Another way to define the area is:
- First calculate the square of the rectangle.
- Determine the area of the beveled triangular corner.
- The area of the triangle is subtracted from the quadrature of the rectangle.
In the case when the triangle does not have a right angle, then use Heron’s formula S = √p(p - a)(p - b)(p - c).
For example, its sides are 5, 6 and 7 meters, then the calculations are made as follows:
- Find out the semi-perimeter of the triangle p = (5+6+7):2 = 9.
- Numerical values are substituted into Heron’s formula and the result is obtained: √(9 x (9-7) x (9-6) x (9-5) = 14.7 m².
A few more tips
Before calculating the square footage of the living space, take note of several important nuances:
- The basic unit of measurement for S is square meters;
- If a window or doorway in a wall can almost always be measured in one go, then in the case of the floor and ceiling all actions take place in a certain sequence. Lay out the tape measure, make a mark where it ends, then place it again at the marked point and continue measuring. Do this until you have measured the entire length, and then add up the resulting measurements;
- If the resulting length is more than 1 m, then you need to count both centimeters and meters;
- It is better to measure the length of the wall using the baseboard. For convenience, use the help of a partner;
- When calculating the square meters of the floor, walls or ceiling, be extremely careful. If you are using a regular tape measure, make sure that it is level and that the lock does not slip from the reference point. In the case of a laser tool, make sure that the beam is perpendicular to the wall - otherwise the error in the results will be too large;
- How to calculate the area of a room if its length is slightly more than 1 m? When performing such calculations, round the resulting number to the nearest centimeter and leave millimeters;
- Be sure to convert centimeters to meters. 1 cm = 0.01 m, so to translate it is enough to move the comma 2 digits to the left (for example: 2 m 35 cm = 2.35 m, 8 cm = 0.08 m);
- To get the most accurate measurements, measure the height of the wall in 3 places - at the beginning, end and middle. If the resulting numbers are slightly different (this often happens in old buildings), take the arithmetic average (K + T + M / 3);
- For certain calculations, you need to provide the volume of the room (the so-called cubic capacity). To find out this value, just multiply the width, length and height of the room;
- For those who are not sure of the correctness of their calculations, we advise you to use an online calculator;
- When planning purchases, you need to take into account not only the size of the room, but also the features of the use of certain building materials. This will avoid a lot of waste.
As you can see, there is absolutely nothing complicated in finding the area of a particular room. The main thing is not to rush and remain extremely attentive. Good luck with your calculations!
I like1I don't like
Read further:
Calculation of drywall for walls: calculator, formulas
How to calculate wallpaper rolls, accurate calculation calculator
Grout consumption for tiles per 1 m2 - calculator, calculation formula
Calculation of drywall for a partition - consumption rates, calculator
Basal metabolic rate calculator, most accurate BMR formulas
Ceiling plasterboard calculator
Quadrature of round-shaped rooms
Often a similar shape is present at windows in old houses or on balconies that are combined with rooms. First, calculate 1/2 of the protruding part of the circle and add it to the area of the rectangle using the formula S = πR²:2, in which:
π = 3.14;
R² is the radius of a circle squared.
For example, the room has a protruding semicircular balcony with a radius of 1.5 meters. Substituting this number into the formula, we get the result: S = 3.14x(1.5)²: 2 = 3.5 m².
What tools will be needed for measurements?
The question is not idle, since the labor intensity and accuracy of calculations directly depends on the correct choice of tools. In addition to the tape measure, you will need a long construction rule and a square. It is best to divide the floor into separate sections using masking tape. To measure radii, you can build a homemade compass from a piece of cord and a sharp pin - the “center”.
To reduce errors, it is recommended to perform all measurements twice. The tape measure should be kept in a taut position, preventing the tape from sagging. If your household or someone you know has a laser range finder - “roulette”, then the work will take a minimum of time.
An online calculator will help facilitate the processing of the received data. It can be found on websites dedicated to construction and finishing issues. This is a convenient service that minimizes area calculation operations.
How to calculate the area of the walls of a room
The procedure for calculating the area of the walls and floor is different. The fact is that before calculating the square footage of the floor, you should find out the length and width of the room, and to calculate the walls you will need to measure its height. Therefore, first find out the perimeter of the room and multiply it by the height of the ceilings.
For example, the floor parameters are 3 and 4 meters, and the height of the room is 3 meters. In this case, the perimeter of the walls will be equal to (3 + 4) x2 = 14 m, and their area S = 14x3 = 42 m². At the same time, one should not forget about the squaring of window and door openings. Their area is subtracted after completing the wall calculations. But on the other hand, they can be ignored and thereby provide a certain supply of materials.
Calculation of the ceiling in a trapezoidal room
Many rooms in modern new buildings have a trapezoid shape. In this case, you can calculate the area of the base surface using a specialized formula. As an alternative, the “fragmentation principle” can be applied.
Calculation of the area of a trapezoidal ceiling:
- Draw a sketch of the room. Remember that the drawing must be scaled correctly. Otherwise you will get inaccurate values.
- Measure and add opposite sides of the trapezoid.
- Multiply the sum of the sides by the height of the trapezoid.
- Divide the resulting value by two.
If the trapezoidal room has a sloping ceiling, then measurements are made in a similar way. However, first you need to calculate the area of the side that is perpendicular to the slope. Only after this should you measure the side of the inclined plane. For more accurate measurements, use a laser tape measure. This tool will allow you to calculate an inclined plane without errors.
In addition to the laser tape measure, you will need:
- Building level.
- Long rail.
- Pencil.
- Calculator.
Proportions between floor and window area
According to SNiP 01/31/2003, the parameters of windows and their number should depend on the square footage of the floor. So for residential multi-apartment buildings, the ratio between the areas of window openings and the floor surface will range from 1:5.5 to 1:8. As for the upper floors, a minimum proportion of 1:10 is allowed there.
For private households, this norm is regulated by SNiP 02/31/2001. According to this documentation, for every 8 “squares” of floor surface there must be at least one “square” source of natural light flux. On attic floors this proportion cannot be less than 1:10.
To ensure high-quality repairs, you need to figure out in advance how to calculate the floor area and other necessary dimensions of the room. The preparatory stage also involves the purchase of building materials, and then during the repair process, costs will be kept to a minimum, since there will be no large leftovers and the cost of delivery will be inexpensive.
The manual method of calculating how to find out the floor area will take more time than when carrying out calculations on an existing construction calculator, but it allows you to find out more accurate results.
How to calculate the required number of tiles
In order to find out the required number of tiles needed for laying in a particular room, you need to know the area of the room. How to quickly find the floor area of any room is described above. After the area has been calculated, you need to find out the area of 1 tile from the selected collection. After this, you need to calculate how many tiles are needed to lay it in the room.
Example:
- Room area: 20 m2;
- Tile dimensions: 0.2 x 0.4 m;
- Area of 1 tile: 0.08 m2;
- Required number of tiles: 250.
In this way you can find out the number of tiles needed. In the same way, you can calculate the required amount of parquet boards or laminate. It is worth noting that in some cases the amount of materials needed depends on the pattern that will be made on the floor surface.
What is a square meter
First you need to decide what a square meter is. People who did not study mathematics well at school still sooner or later face the problem of counting the amount of building materials. Therefore, a square meter is the main reference point when determining the area of a room.
If you draw a square (this is a geometric figure with equal sides), and the side is equal to 100 cm, then when multiplied by 100 we get the number 10000 cm. This means that the size of this figure is 10000 cm2. It could be simpler. Calculate in meters: 100 cm is 1 m. We apply the formula for calculating the area - we multiply the two sides, that is, we multiply 1 by 1, we get 1 m. This means that the size of the square is 1 sq.m.
Tips and tricks
It must be remembered that the geometric parameters of buildings can rarely be ideal. Therefore, to determine exact values, it is better to take measurements in several places and then derive the arithmetic average. For example, when calculating the area of a room based on the walls, it is better to measure the length along the ceiling, baseboard and in the middle of the vertical plane. Height - in the corners and the middle of the wall along a plumb line.
To calculate the perimeter in the presence of many protrusions and niches of different shapes, you need to lay a cord along all the elements, then measure it with a tape measure.
Having calculated the exact parameters, you can go to the store for building materials. It is better to show diagrams with dimensions to the sales consultant. A specialist will help you calculate the consumption of materials, taking into account overlaps, selection of wallpaper patterns or losses when cutting tiles.
