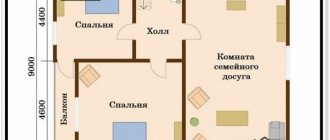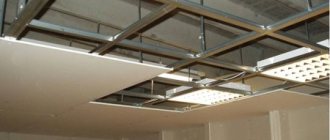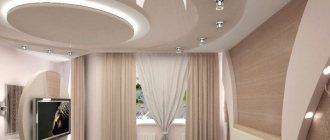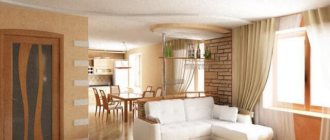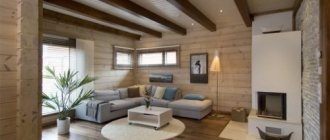What should plasterboard ceiling drawings take into account? What dimensions and distances must be observed during installation? What will be the frame assembly diagram when lining the ceiling with plasterboard? Let's try to figure it out.
First, a lyrical digression. A detailed ceiling drawing is created extremely rarely. In fact, it is only needed to coordinate the details of the project with the customer. Those who install a suspended ceiling in their own apartment are often limited to only a sketch indicating the main dimensions.
To create a complex structure, you need to rely on some basic principles of fastening and dimensions.
Why else might you need the most detailed diagram of a plasterboard ceiling?
- Accurate calculation of material consumption . First of all, this applies to large rooms in which complex multi-level ceilings are designed. Purchasing profiles and sheets “by eye” can be too expensive (see Calculating a plasterboard ceiling: what and how much to buy).
Please note: even with a detailed project drawn up, it is still better to purchase drywall and profiles with some margin, about 10-15 percent. Trimming costs are inevitable.
- Coordination of frame attachment points with the communications plan . If wiring is hidden in the grooves of the ceiling and walls, it is better to spend time on precise planning when preparing installation work, rather than replacing it after a short circuit.
- Creating a general floor plan with built-in furniture . If a furniture set for a kitchen or living room is ordered simultaneously with installation work, it is better to know in advance, down to millimeters, what height is at your disposal and where the spotlights hidden in the ceiling will be located.
Most often, a drawing with exact dimensions is needed to coordinate the project with the customer. When renovating your apartment, you are limited to a sketch.
Ceiling layout
First of all, they create a measuring diagram of the space. The entire design project is based on it. In the future, accurate measurements will make it possible to complete drawings.
Sample sketch
Next, the ceiling plan is divided into functional zones to solve spatial and compositional problems.
The plan indicates the types and boundaries of decorative cladding coverings.
They determine the general concept of the ceiling design so that it fits harmoniously into the interior.
Design stage
When carrying out a project yourself, it is advisable to look at photographs of finished works and sketches for them. This will allow you to catch fashion trends, understand how the planned ceiling will look in the future, and present it in a three-dimensional image. Drywall does not limit design ideas and ideas; the material easily takes on any shape and size.
At this planning stage they consider:
- Color solution;
- Interior lighting scenario;
- Lighting connection diagram;
- Ceiling plinth design;
- Mezzanine;
- Type of cornices;
- Take into account the features of the room.
When creating a project, take into account that ceiling structures reduce the height of the room.
It is important to understand that the ceiling design is the key to successful installation, which is consistent with the utility plan.

