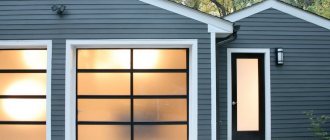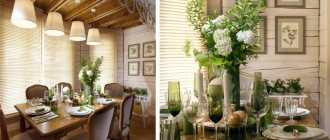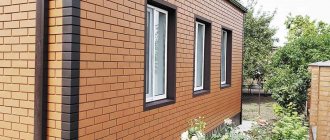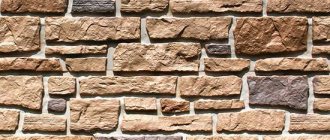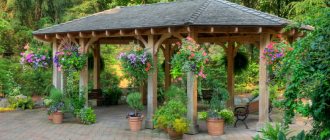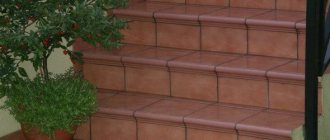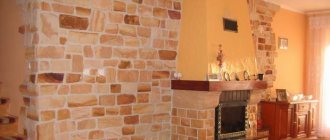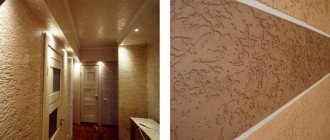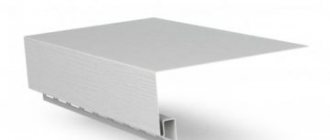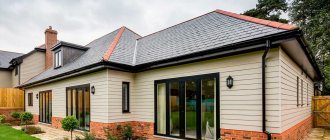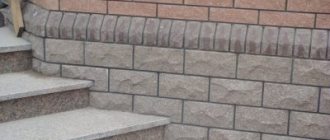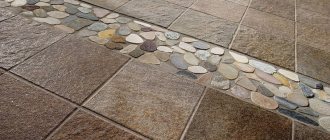15579 0 5
Vadim October 23, 2016
The porch, along with the facade, is deservedly considered the calling card of any home. Moreover, an originally decorated entrance to a house can transform this house beyond recognition, even if the facade cladding is quite ordinary and does not shine with anything special. In this article we will talk about what can be used to decorate a porch, what are the advantages and disadvantages of certain materials, and for “dessert” I will tell you how to finish a porch with tiles, and why I will tell you why with tiles a little later.
Combined porch cladding.
Concrete
By covering the stairs with cement mortar, you should not count on aesthetic appeal and long service life.
Steps quickly crack, and to avoid this, plasticizers and reinforcing additives are added to concrete. The surface is sanded, because it does not slip even after such treatment and looks much better, especially at the entrance to buildings made in the high-tech or minimalist style. The market offers modern, reliable materials for arranging a porch: composite fiber-reinforced concrete, printed graphite concrete. In appearance they can compete with natural stone.
Which option for cladding outdoor concrete stairs should I choose?
The choice of facing material for a concrete staircase depends on the degree of importance of protection and aesthetics factors for each specific porch, which is a kind of reflection of the holistic picture of the house or building.
All of the above options have their advantages and disadvantages – some to a greater extent and some to a lesser extent. It is not advisable to use ceramic or clinker tiles for covering street stairs, because... They are more susceptible to premature cracking than all other products due to temperature changes and prolonged physical stress. Porcelain tiles slide too much in the cold; natural stone and marble, although they have the necessary strength and individual architectural expressiveness, their processing creates certain technical difficulties. The most suitable materials are considered to be composite fiber-reinforced concrete and overlay concrete elements, but the latter costs several times less and is therefore used as porch cladding much more often. Reinforced concrete overhead treads are a classic version of the Soviet era; their convenience and reliability have been tested for more than one decade.
In order to cover the porch of a house with overhead steps, you do not need to undergo special training or have extensive experience working with the material - it is enough to know how to mix concrete mortar (used as a binder) and use a grinder (if it is necessary to cut the product to the required length).
The use of overhead steps and risers made of concrete as elements of the porch covering will give your building completeness and integrity, and high protective characteristics will keep the staircase frame intact and undamaged for a long time.
Brick
If the house is built of brick, finishing the steps in a similar way would be the right decision. For this purpose, it is better to choose fireclay bricks, since they are durable, resistant to abrasion and repeated temperature changes. But the classic brick from which the walls of the building were made will serve faithfully for many years.
The brick porch fits harmoniously into classic urban and provincial private architecture, does not slip underfoot, but requires skill and accuracy when arranging.
Popular design styles
Among developers, when decorating a porch, the following styles and variations are most common:
- Classical. Usually, when using this style, the canopy is made gable, the steps are lined with ceramic tiles, and the railings are decorated.
Porch in a classic style
- Carved. Popular among wooden buildings and structures. The general appearance is reminiscent of the Old Russian style, everything is decorated with carved textured shapes.
Carved porch
- French. It is distinguished by the presence of windows and stained glass. The porch is filled with wicker furniture, the railings are made using wood.
French style porch
- European. The most restrained style, does not contain unnecessary decorations. It is distinguished by the correctness of its forms.
A discreet version of the porch of a house, photo
- Decoration with natural stone. The most expensive type of finishing, but at the same time the most effective. The platform and steps are lined with this material, and the railings, most often, are mounted from forged metal. A characteristic feature is the decoration with various plants and climbing plants.
How to decorate the porch: steps made of natural stone
Paving slabs
This material is designed specifically for cladding walkways; it is safe and durable. I am pleased with the affordable price of paving slabs, the variety of shapes and colors. But, as in the case of brick, you will have to use the services of a professional mason if you do not master the art of masonry.
The porch, paved with the same paving slabs as the approach road to the house, looks especially attractive. Complete the composition with a colored pattern.
Wooden porch
The most popular option remains installing wooden decking on the porch. In most cases, such structures are made from pine wood, as the most inexpensive and popular natural raw material. If the porch is properly sealed, varnished and painted, it will look attractive for many years.
This is a current way to decorate a facade, which is decorated in country style. This design can be complemented with wood-based porch decor, which will add the atmosphere of a country cottage. Wood can be complemented with stone, which is relevant not only for country style. In private country buildings, these two materials look quite harmonious together and are suitable for finishing platforms, doors and for use as decoration.
Clinker
We are not considering simple tiles in this collection, although they are still used for budget cladding of steps. Ceramic tiles slip underfoot and chip quickly, so they are unlikely to be worth even the minimal investment. But durable, wear-resistant clinker fully justifies the money spent, because it lasts up to 50 years.
Clinker tiles come in a variety of colors and can be quickly installed, but they have a significant disadvantage - they are unsafe in the cold season, so it is better to equip the steps with anti-slip pads.
Briefly about the technology of cladding with some materials
For cladding a structure such as a porch made from the materials described above, ceramic tiles, natural stone, and wood are most often used.
Tiling
The ceramic tile finishing technology consists of the following stages:
- Cleaning the surface – the concrete surface is thoroughly cleaned of dirt, dust, and loose and loose areas are removed;
- Sealing cracks and chips - large potholes are sealed with a high-quality concrete mixture, cement laitance is poured into small seams. Iron pins or plates are placed in potholes that are too large to strengthen them, after which they are filled with concrete mixture.
- Application of 2 layers of primer - the first layer is applied with a highly penetrating water-dispersive primer, wait for it to dry completely for 45-60 minutes, after which a second layer of a special “concrete-contact” primer is applied, which increases the adhesion of the base to the tiles laid on it;
- Fastening the embedded profile - a ceramic embedded profile is attached to the edges of the steps using an adhesive composition, which is necessary to protect these places from damage;
- Laying tiles on steps - to cover the steps, use a special double-firing tile measuring 30x30 cm. To lay it, apply an adhesive solution to its back side with a notched metal spatula, lay it on the prepared surface, leveling it by gently tapping it with your hand or a rubber mallet. In order to prevent stagnation of moisture and the formation of ice on the steps, using a level, give the laid tiles a slope of 1-20 towards the street. Lay the tiles from top to bottom, starting from the flooring and ending with the bottom step.
- Laying tiles on risers - to cover the risers, blanks are measured and cut out from whole tiles of the required size, an adhesive composition is applied to them and glued to the prepared surface. Each workpiece and its neighbors are leveled using a long building level and a rubber mallet.
- Grouting the joints - a day after the adhesive composition has hardened, the seams between the tiles are covered with a special grout using a small plastic spatula. The seam between the surface of the street covering and the lower riser is filled with silicone sanitary sealant.
After all work is completed, the tiles are thoroughly washed, removing dust and other contaminants that have fallen onto its surface during the tiling process.
Cladding with natural stone products
To cover a concrete porch with natural stone, as a rule, ready-made steps and decorative paving stones are used. The process of laying them on the concrete base of the porch is as follows:
- The steps are cleaned from dirt and dust using a broom or wide brush;
- A special primer is applied to the surface to be coated;
- A layer of glue is applied to the edge of the flooring and a step blank cut from a single slab of natural stone is laid. In this case, it should protrude beyond the edge of the riser by 2-3 cm.
- Next, the same blanks are laid on the remaining steps;
- Using a grinder and a special diamond disk, blanks for risers are cut out of a slab of natural stone and fixed to the base of the stairs using an adhesive solution;
- The seams between the laid products are filled with a cement-sand mortar-based grout using a special gun.
After the grout has completely dried, the step stones are washed with clean water.
Installation of wood trim
Wooden trim elements are mounted to a metal frame using special countersunk screws, and to a concrete frame using dowels and long galvanized self-tapping screws. Decorative elements of the canopy, as well as balusters and railings, are secured using self-tapping screws and steel fastening angles.
Decking
If desired, you can also equip a wooden porch, especially if we are talking about a small country cottage made of logs or timber. But wood will not last long - it rots, warps, dries out, is eaten away by insects and is affected by fungi. For feet, decking or decking boards are better suited.
WPC (wood-polymer composite) combines the beauty and safety of natural wood with the strength and moisture resistance of modern types of plastic.
Canopy finishing
The inhabitants of ancient Libya wrote their epitaphs from bottom to top. This completely suited them and fit into the logic of understanding the world. But we Europeans have different traditions, and the topic of this review is far from the rhetoric of a funeral home, and therefore, when considering options for decorating the porch of a private house, we will move in the traditional direction. That is, from top to bottom.
Roofing material
Let's look at the roofing material first. In 65% of cases it will be the same as that of the house itself, another 25% of canopies use balcony slabs or extended roof overhangs as a canopy, let’s also subtract 1-2% of projects that do without a canopy at all and we will be left with something wrong Lots of room for creativity. But it will be all the more interesting to see what creative developers use when they want to stand out.
Polycarbonate
Covering the porch with cellular polycarbonate is perhaps the most common idea. After all, it looks great with both brick and wooden facades, allows you to create flat and arched canopies, and is equally well mounted on a metal, plastic or even wooden frame. And also has the following qualities:
- Long service life
- Low actual weight
- High artistic potential
- Design flexibility
- And affordable price
The only real negative is the natural phobia of thermoplastics towards ultraviolet radiation. But manufacturers have long learned to combat it by covering their products with a special protective layer. And here we simply have to warn you.
When installing cellular polycarbonate, do not confuse the front and back planes. Sheets oriented with the unprotected side towards the sun will not last even two seasons.
Natural stone
The stone porch looks impressive and has delighted guests for decades. Granite, marble, travertine, slate, and basalt are used for cladding steps. All of them have a unique pattern and structure. Porous and rough rocks are comfortable for movement, but get very dirty. Sanded steps retain their presentable appearance better, but require anti-slip pads or coatings.
Natural stone has two disadvantages: high cost and the impossibility of arranging a porch without special tools and cutting equipment, therefore, without the intervention of professional labor.
What conditions must be observed for high-quality installation?
In order to properly lay any finishing coating on the porch you must:
- level all surfaces, check for bulges, cracks, and pits;
- prime the base with antibacterial impregnations;
- so that the finishing lays in an even layer, before installation, it is recommended to spread the material over the surface and, if necessary, adjust it to size;
- start laying the facing material from the top platform and move towards the door;
- first lay out the horizontal steps, and then the vertical risers;
- start grouting the joints one day after facing.
Important : to prevent precipitation from accumulating on the steps, they should be done at a slight inclination (1-2 degrees).
As you can see, every owner can make the porch of a country house practical and beautiful. The main thing is to choose the right finishing materials, familiarize yourself with the main stages of work, prepare consumables and tools, and stock up on free time.
Porcelain tiles
Let's finish the selection with probably the best option. Porcelain tiles look respectable, last a long time, have a pleasant rough surface, are quickly installed, thanks to their impressive dimensions - in general, they are worth every penny spent.
The easiest way to install steps is from porcelain stoneware, cut into ready-made segments: treads, risers, baseboards, rounded corners.
Construction of a metal porch
Metal porches are mainly made for summer cottages or small private houses. This type of porch is the most sought after and popular, second only to wood. Knowing all the required dimensions, such a porch can be pre-welded, and then the finished structure can be delivered directly to its destination.
If this design does not have decorative elements made of forged metal, then its cost will be significantly less than that of concrete or wood. Therefore, a wrought-iron porch, although very beautiful and has a stunning appearance, is quite expensive and also very difficult to install.
For such a porch, it is possible to lay a foundation of a lighter version, since metal is a fairly elastic material, therefore, the impact of the soil does not have any effect on it. And in some cases, a foundation is completely unnecessary for such a structure.
The steps for such a design can be made entirely of metal, or you can additionally make a wooden step, it all depends on your imagination and imagination.
